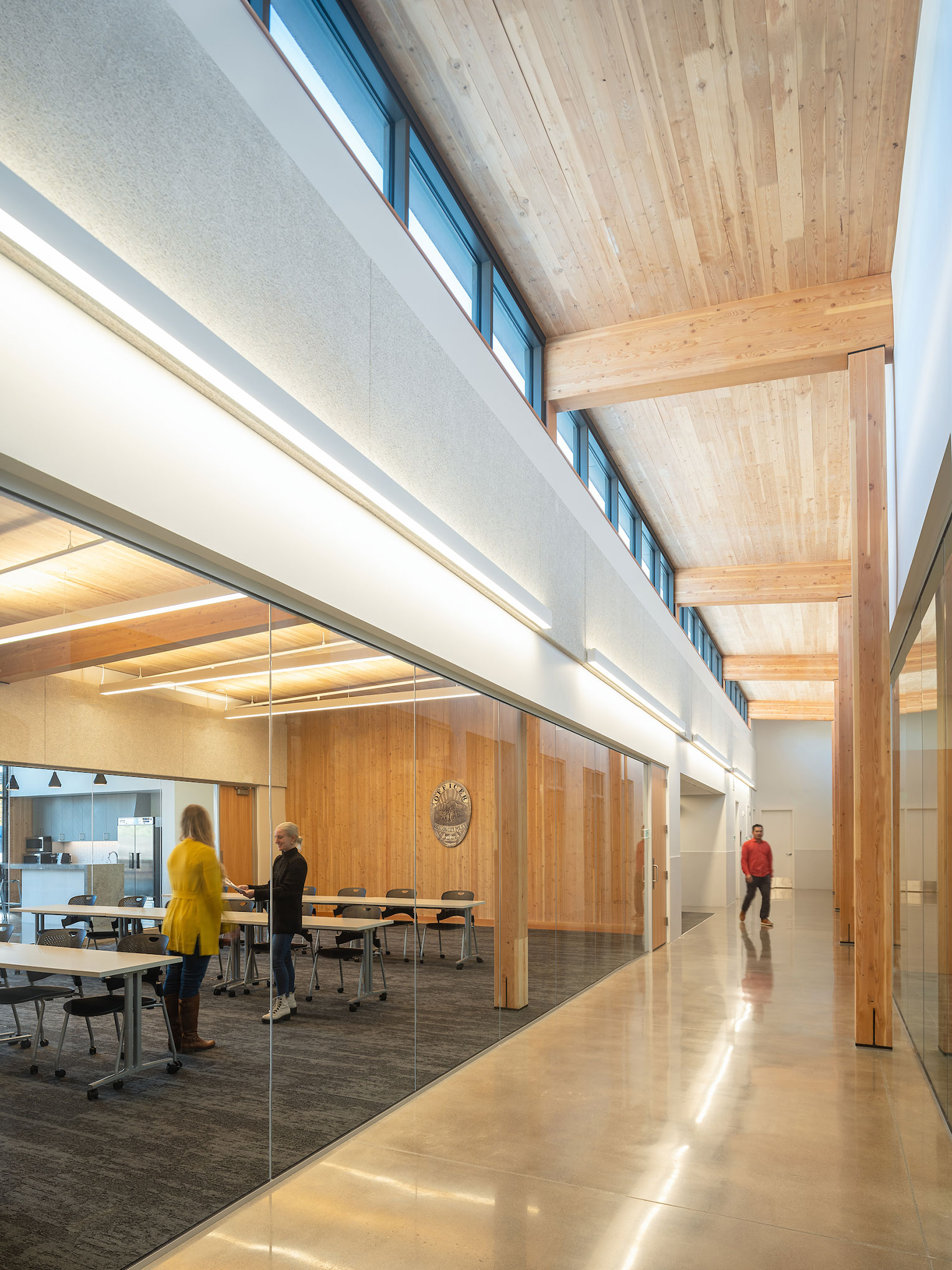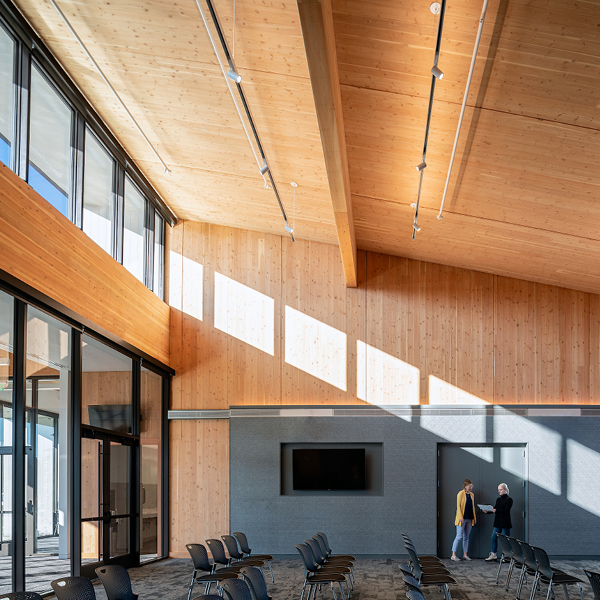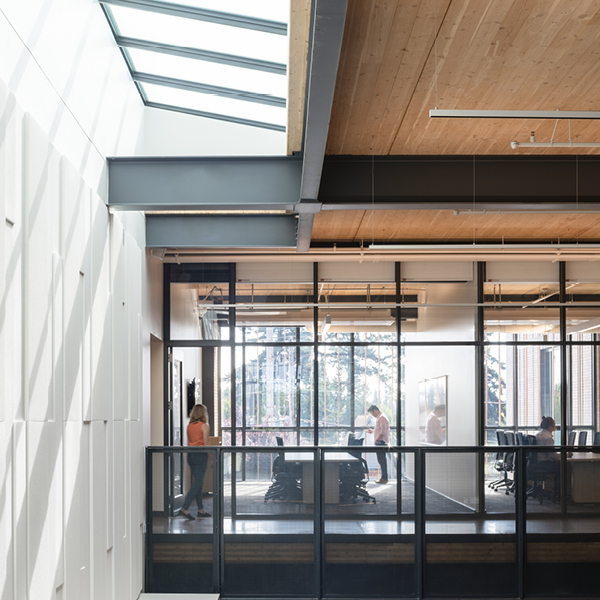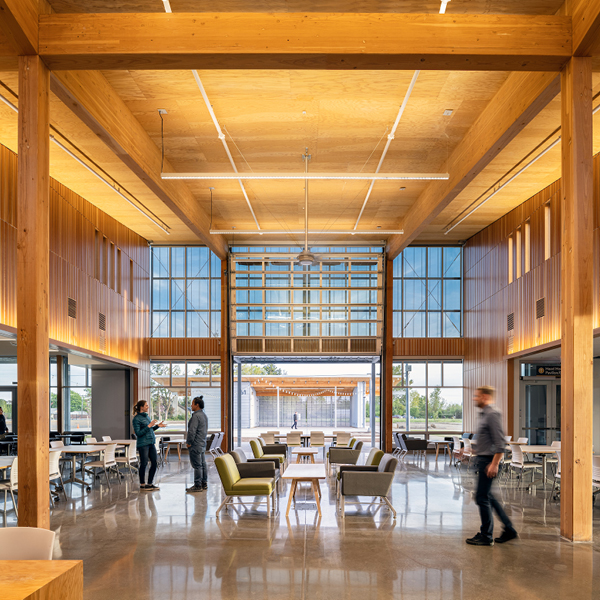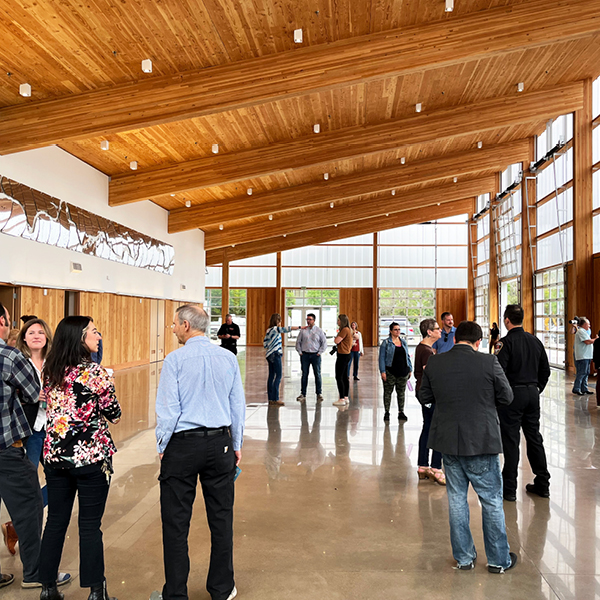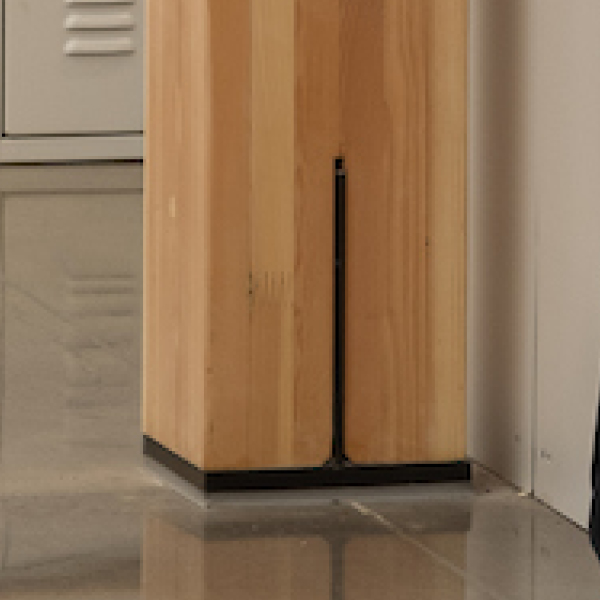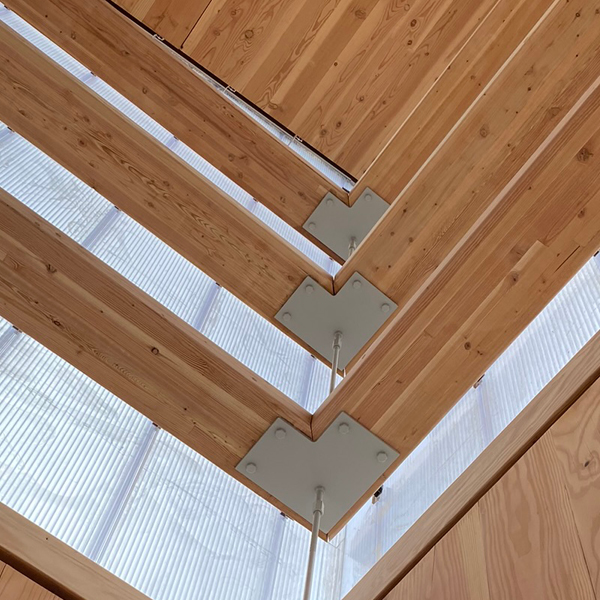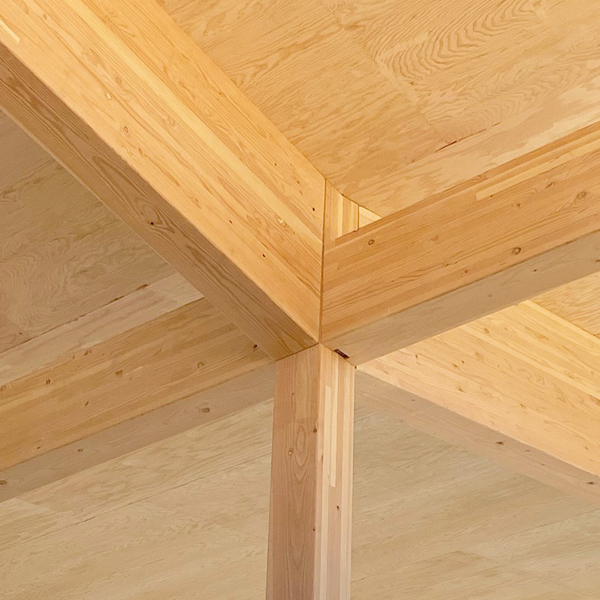After eight years designing, developing, and learning how to incorporate mass timber into over 25 unique civic projects across the Pacific Northwest, FFA has learned a lot about this building material. With our structural engineering partners at KPFF, we’re constantly learning what systems work well and why, so we can make better decisions and inform our public clients of what to expect. These people are stewards of public resources, and we go to great lengths to help inform them in support of making impactful decisions that will last 50 years and beyond. Learning all we can about mass timber from engineers, designers, manufacturers, builders, and contractors can help us do the best job of educating our clients as they approach the process for their new building.
KPFF’s Katie Ritenour and FFA’s Edward Running teamed up to get client feedback in a post-occupancy survey and testing of select buildings. At the 2023 International Mass Timber Conference, they shared the design and construction considerations for specific projects and the outcomes from the data collection and survey results, comparing the original project expectations with the post-occupancy results.
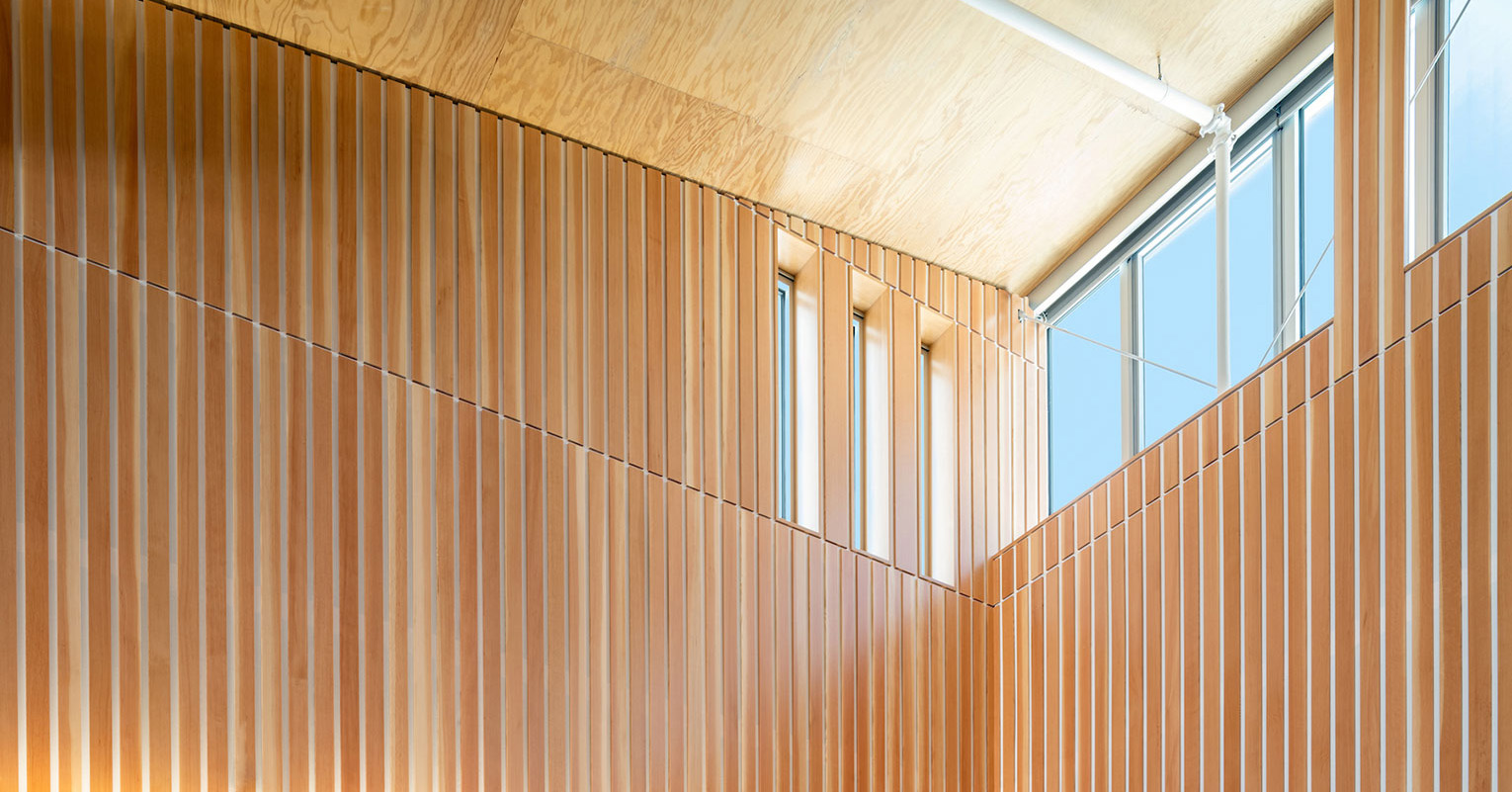
Four Buildings, Five Categories
After the clients have committed to using mass timber, after the design and construction is over and the grand-opening ribbon is cut, we want to know how buildings perform. Do people like to see the exposed structural elements? What about the natural weathering of the wood? Are they bothered by how it changes? How hard is it to maintain? What else can we learn?
Our curiosity led us to approach users in four of our projects with post-occupancy surveys and testing to get the facts and understand how people felt about the buildings they occupy in five categories: Aesthetics, Auditory Experience, Vibrations, Maintenance, and Overall Satisfaction.
“The exposed wood walls provide a warmth to the building that does not really compare to anything else.”
Aesthetics
Structure plays a major role in interior environments and users want to see, know, and understand how their building is held together. When asked about the connections, 93% of people liked seeing exposed steel, bolts, and hardware. They appreciate the visual cues that help them understand how their building comes together.
“The exposed connections lend the space an aesthetic that shows ‘action’ and ‘sensation’ as part of the energy in the space.”
Natural materials change visually over time with light and air circulation. We were curious to know how clients perceived these changes. Only 27% of people noticed the appearance changing with moisture and sunlight. 93% saw wood cracking in the first year. The bulk of the survey responders told us that they were OK with how the material changed and adjusted to its environment. They viewed it as the beauty and evolution of natural materials over time.
Letting clients know ahead of time, and circling back to remind them to expect slight changes in the appearance of the environment due to light and air flow, helps them to appreciate this natural material for the long-term.
Acoustics
Questions about cracking led to unexpected answers of survey participants. We learned that not only are cracks visible, but that in the first year, some people also heard popping from the drying of the wood.
“Yes, a lot of popping and cracking initially.”
When designing with wood, we want building users to experience as much of its biophilic effect as possible. We want the wood connections, structure, walls, and ceiling to be visible. The challenge is how to make these elements visible and appreciated without being loud. At Chemeketa Community College, we wrapped the interior walls in wool to buffer the acoustic interference. In some of our other projects, baffles on the ceiling are used to hold the sound.
Most people don’t mind the sounds that are part of an office environment such as HVAC systems, office equipment, plumbing noises, and outdoor road noise. What they do mind are the sounds others made in the work area. From a scale of 1- 10 (where 10 is the most disruptive), building users gave “others speaking in my work area,” a 7.5.
Removing acoustic ceiling panels and carpets means more hard surfaces, and adding exposed wood can create an echo chamber. The take-away here is that we need to establish other measures to absorb some of that sound to provide more functional spaces for people.
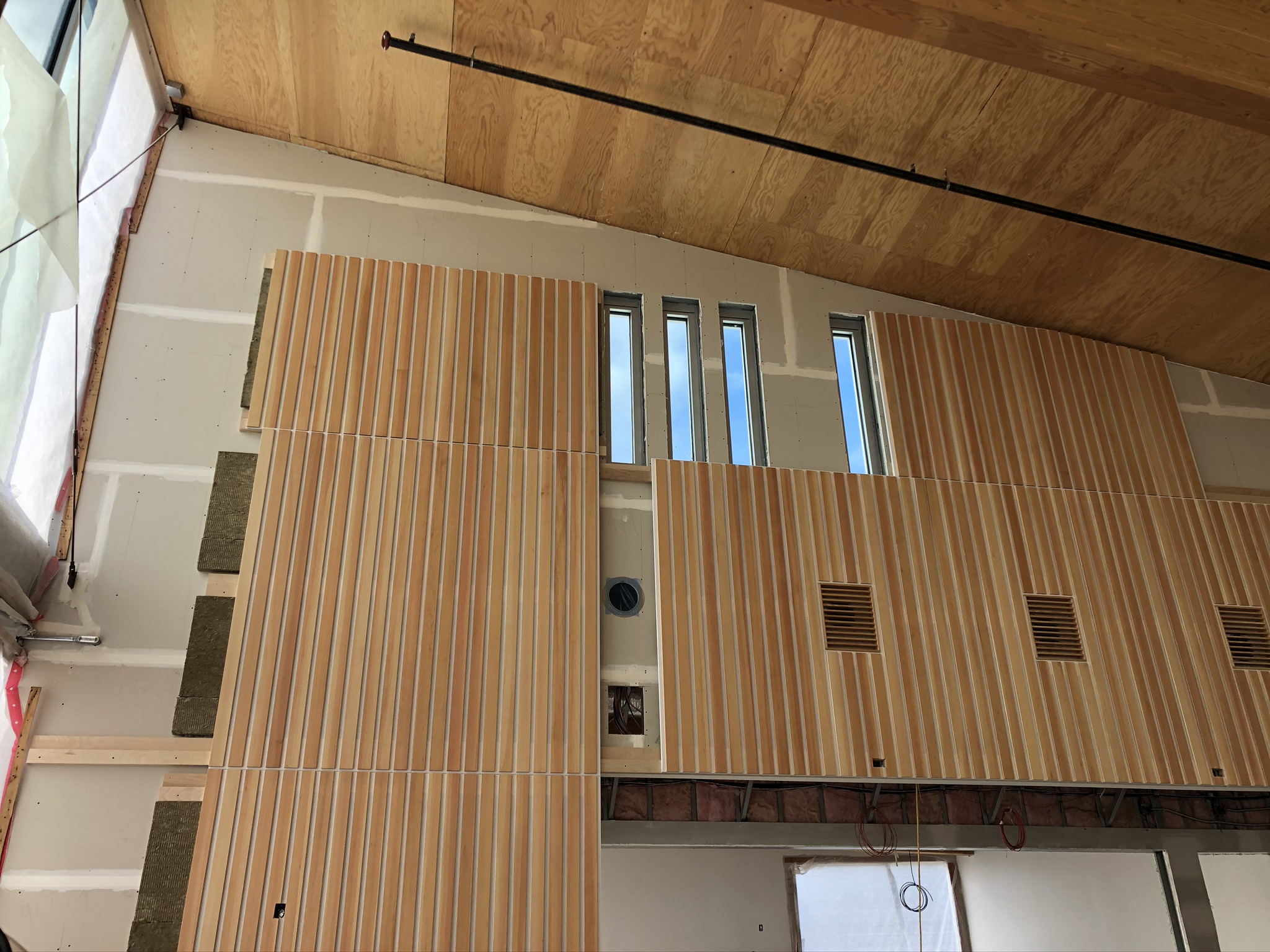
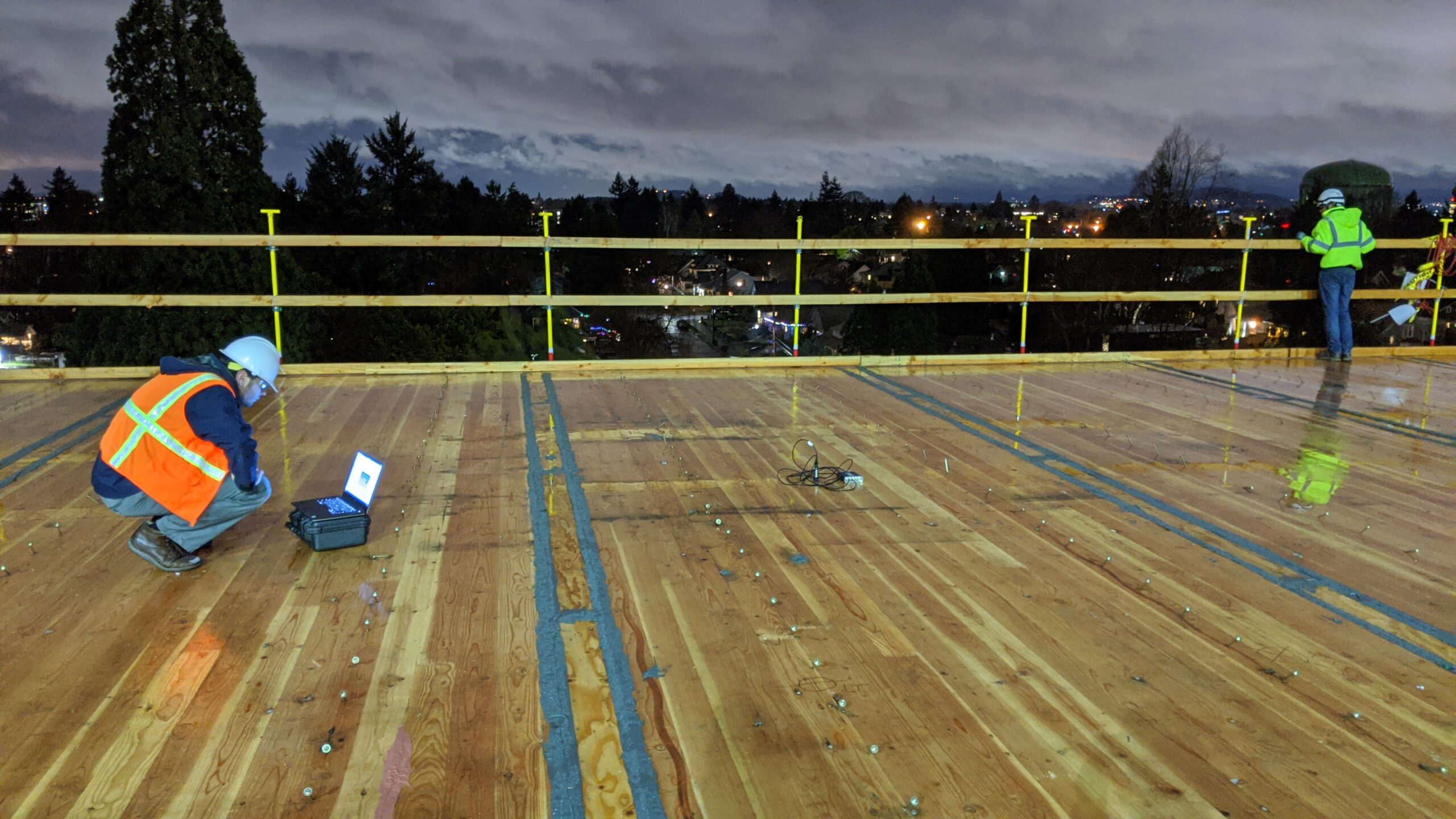
Vibrations
In addition to surveying people for feelings about the spaces they occupy, we needed to collect hard data.
In-situ vibration testing involves using a highly sensitive accelerometer to gather information about a floor’s performance at different walking speeds. From the data collected, we are able evaluate the vibration performance against recommended limits for occupancy.
We also studied the floors’ performance using a finite element analysis model. Analytical models are used during the design process of mass timber buildings to predict floor performance and to ensure recommended vibration limits are met.
We learned from this vibration testing that mass timber buildings move in ways much like other buildings designed with steel and concrete.
Having in-situ testing accompany the analysis model allows KPFF’s engineering team to refine the analytical modeling practices and further the structural engineering industry’s use of mass timber in vibration-sensitive spaces.
Maintenance
How do these buildings hold up over time when designed with a natural material? Are they as easy to maintain as other systems? Those who are tasked with maintaining the buildings gave this a high rating. On a scale of 1-10 (where 10 is easiest to maintain), users gave it a 7.5 – a relatively high score.
Everyone involved with this type of material selection must plan accordingly and understand what kind of durability is appropriate. Education, early involvement, early decisions, talking with maintenance personnel early in the design phase to know how to serve them, helps the design team to plan accordingly.
Overall Satisfaction
Over 80% of the people surveyed were pleased with the comfortable, warm, and inviting environment that mass timber provides. But 50% of the people surveyed were unhappy with “Overall Acoustic Comfort Levels” and the “Level of Noise from Other People’s Conversations.” This is our call to action. We can do better.
One user remarked that their building is a “fantastic combination of modern elements and natural resources.” This is exactly why we’re here. To design dignified and respectful spaces in a contemporary environment using natural materials in an efficient and responsible manner.
Convincing public agencies to choose mass timber over traditional materials requires the design team to communicate cost, performance, user experience, while managing expectations clearly and constantly. With so many new and developing mass timber products entering the market, there is much more to learn. The continued evolution of wood technology helps us to be good stewards of our precious natural resources and allows us to build the kinds of environments we want to create for people going forward.
“I like to go to work now.”
