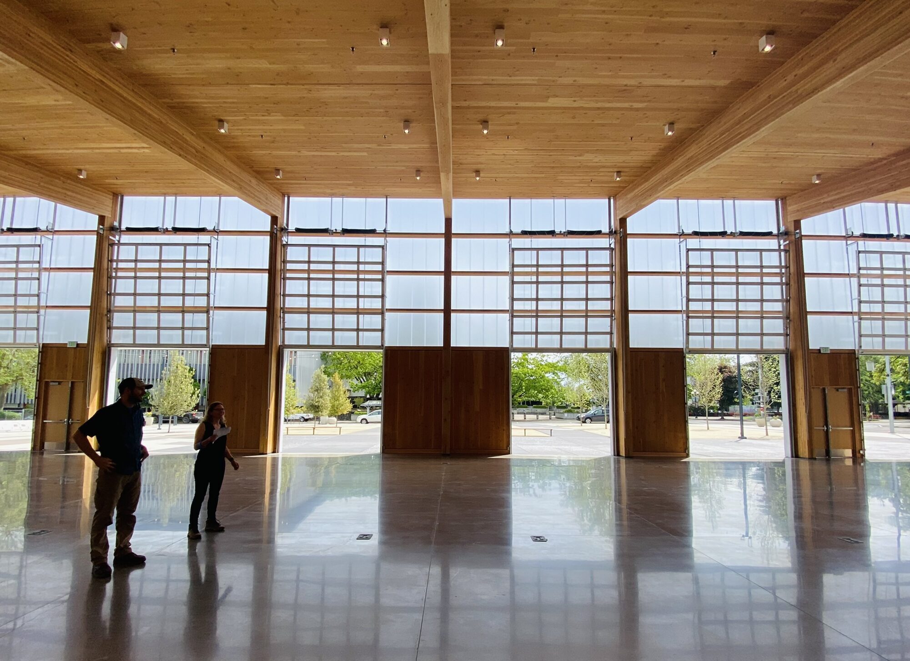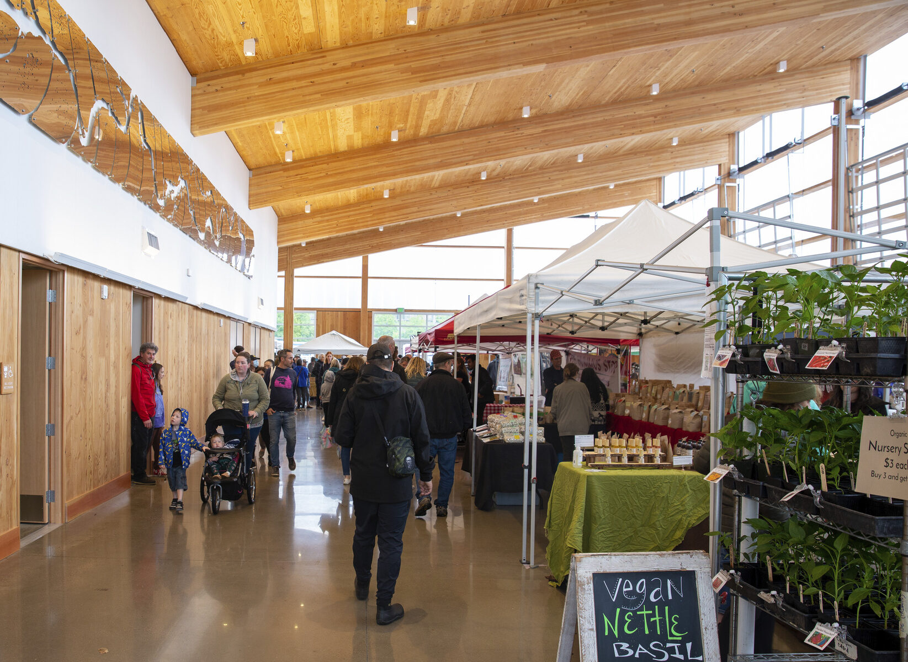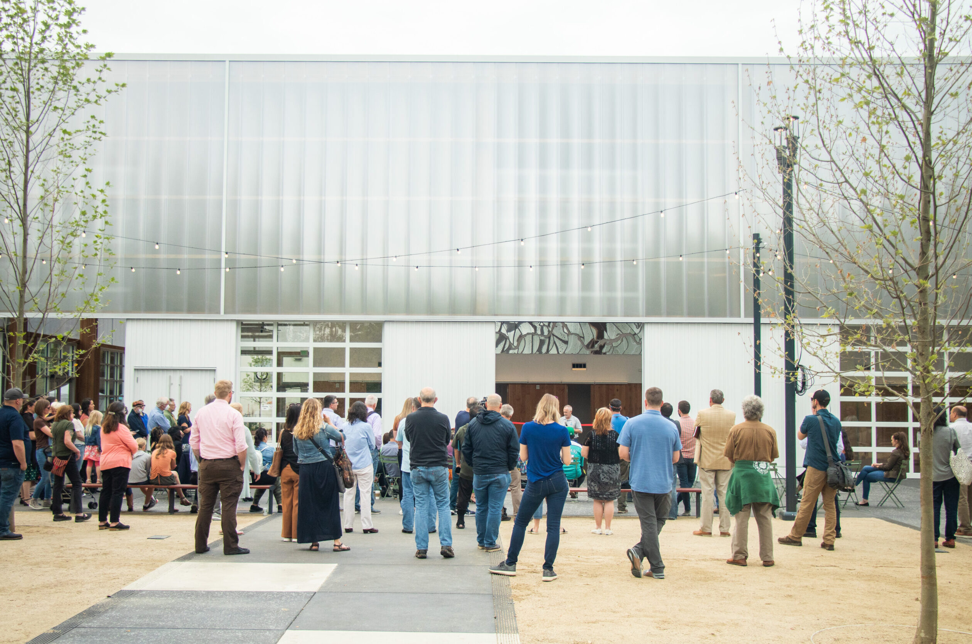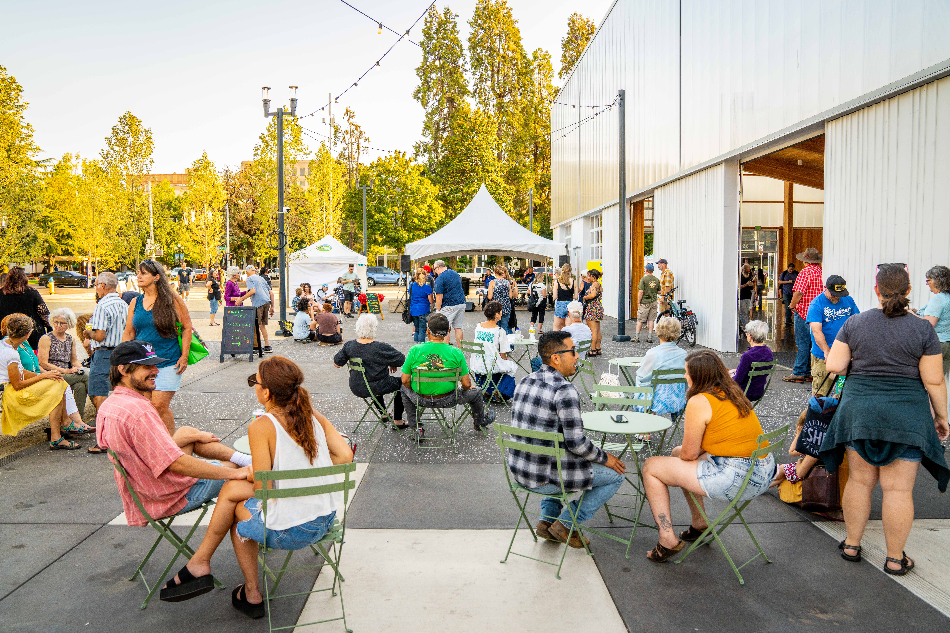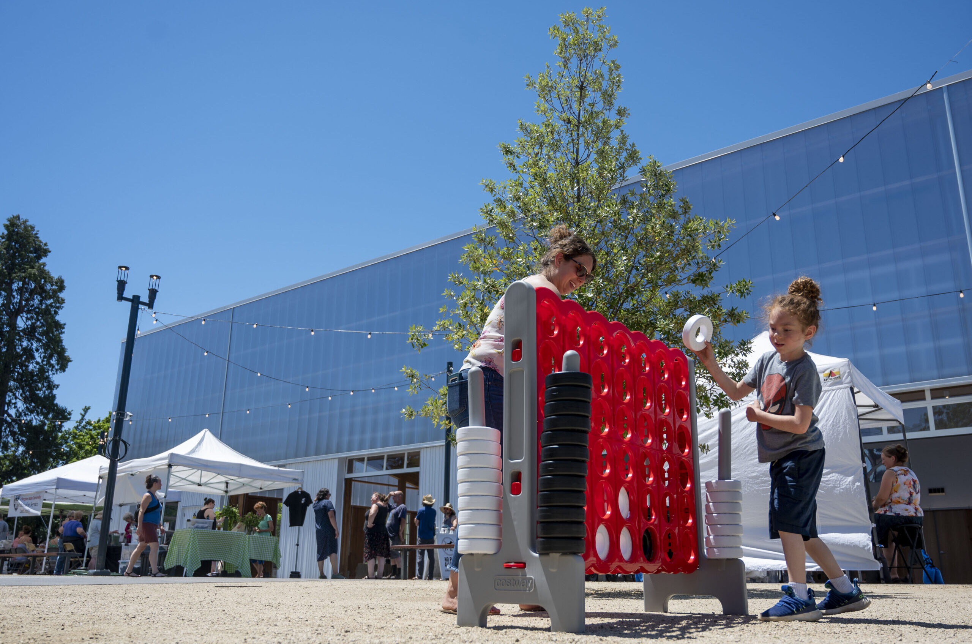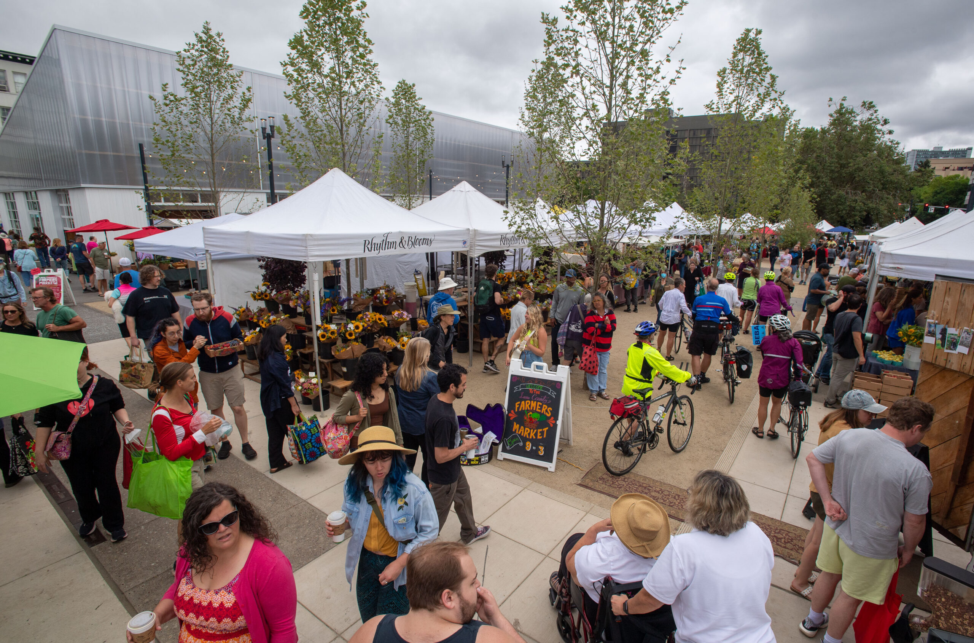While conceived as a multi-function community space at the heart of Eugene’s downtown core, the Pavilion draws its story from its primary role as the permanent, all-season home of the Lane County Farmers Market. More than 10,000 people visit the farmers market on busy Saturdays, bringing economic benefits to local farmers and food artisans as well as other downtown businesses. In visioning sessions with market representatives and city leaders, the design team was tasked with representing the agricultural character of the market’s vendors and products in a manner refined for an urban setting. The team researched various characteristics of farms and farming, settling on the simplicity and transparency of greenhouses. The resulting project is a simple form that is open and transparent allowing the activity inside to be the primary focus.
The project features both an inviting plaza and covered pavilion for year-round use to support the vendors who grow or make local food products, and to provide a place for the community to gather, play, shop, and celebrate. With large roll-up doors and a clear polycarbonate skin, market vendors and community events flow out to the rest of block. The interior of the pavilion is constructed from a wood structure composed of cross-laminated timbers (CLT) and glulam frame fabricated just 80 miles south of Eugene. The expressed structure, chosen for its ecology, economy and human connection, glows through the polycarbonate at night, adding a warmth to the rest of the surrounding Eugene Park Blocks. The interior of the pavilion includes a large market hall edged by support spaces that include a demonstration kitchen, storage and all-user restroom.
2022
8,500 SF
2023 DJC Top Project of the Year for Arts, Culture and Entertainment
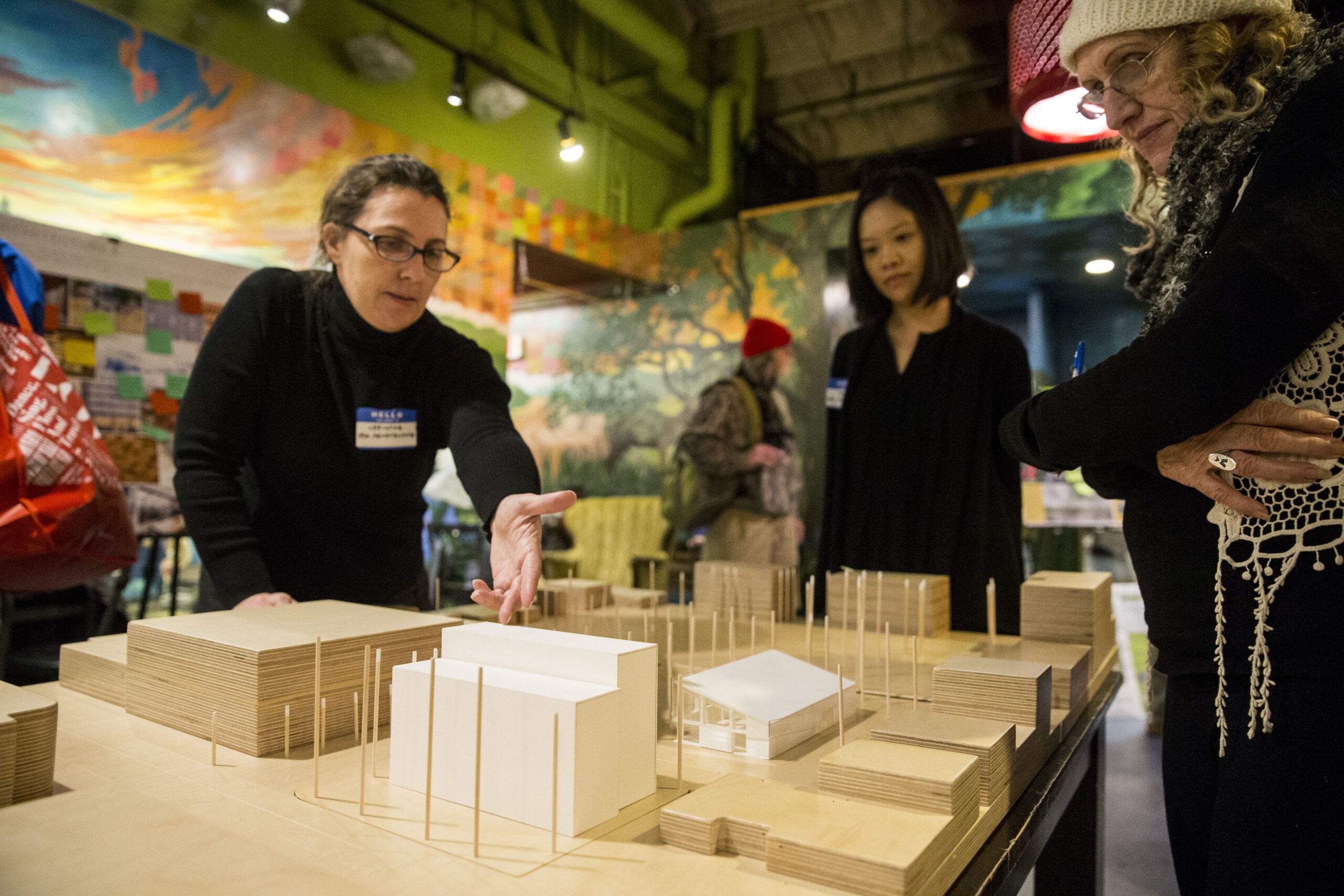 Community Visioning
Community Visioning

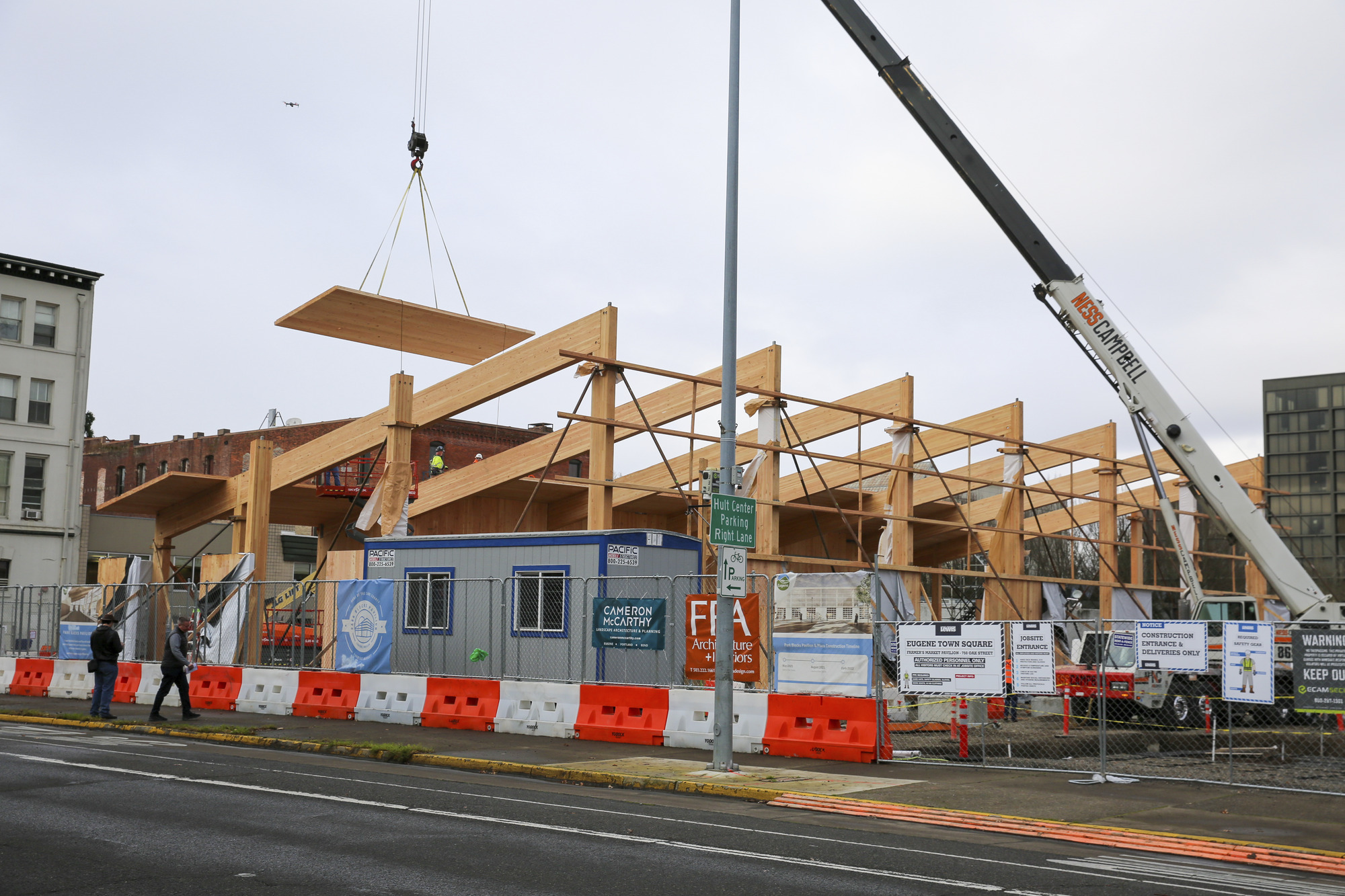 Construction Progress
Construction Progress
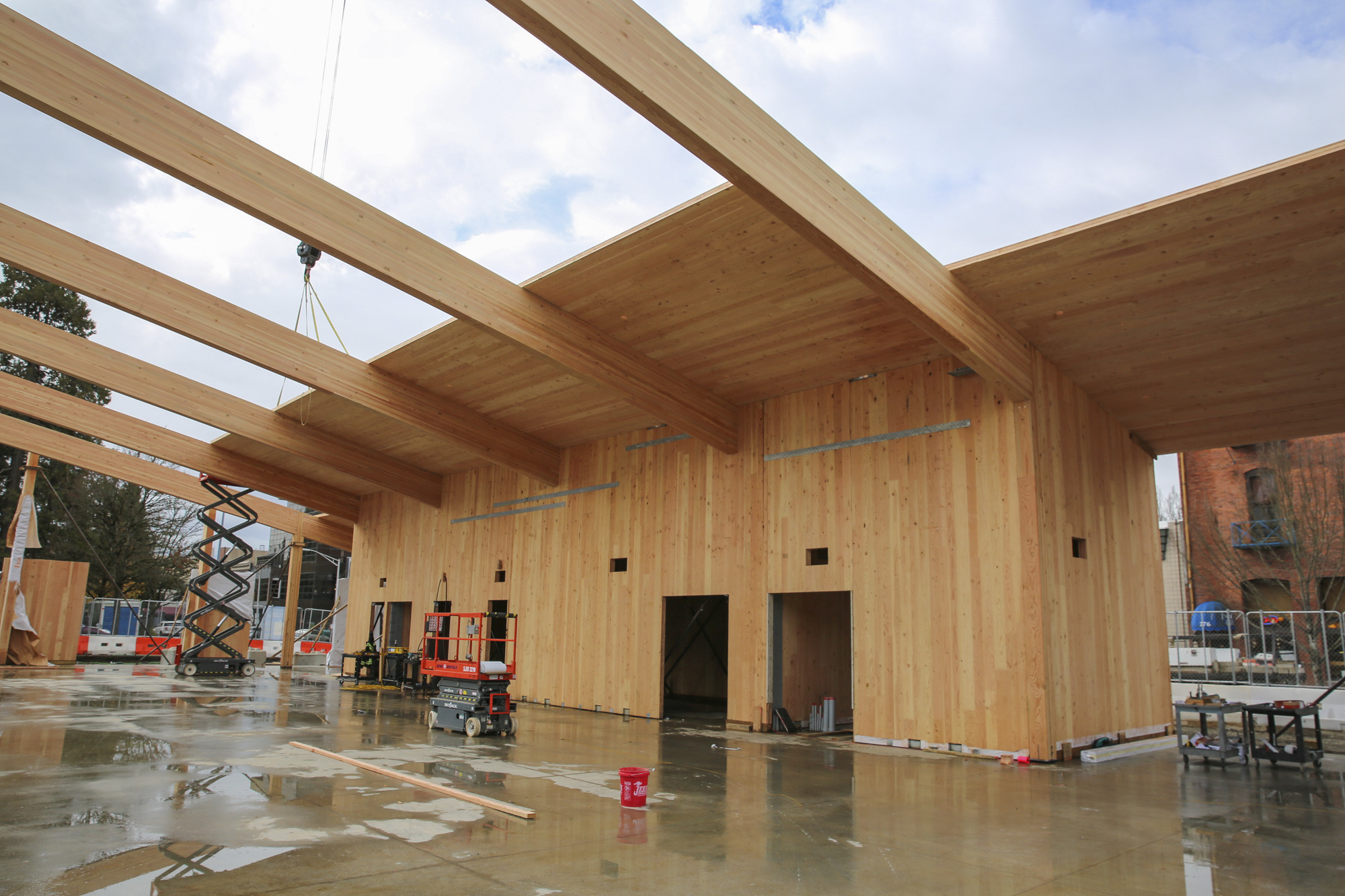
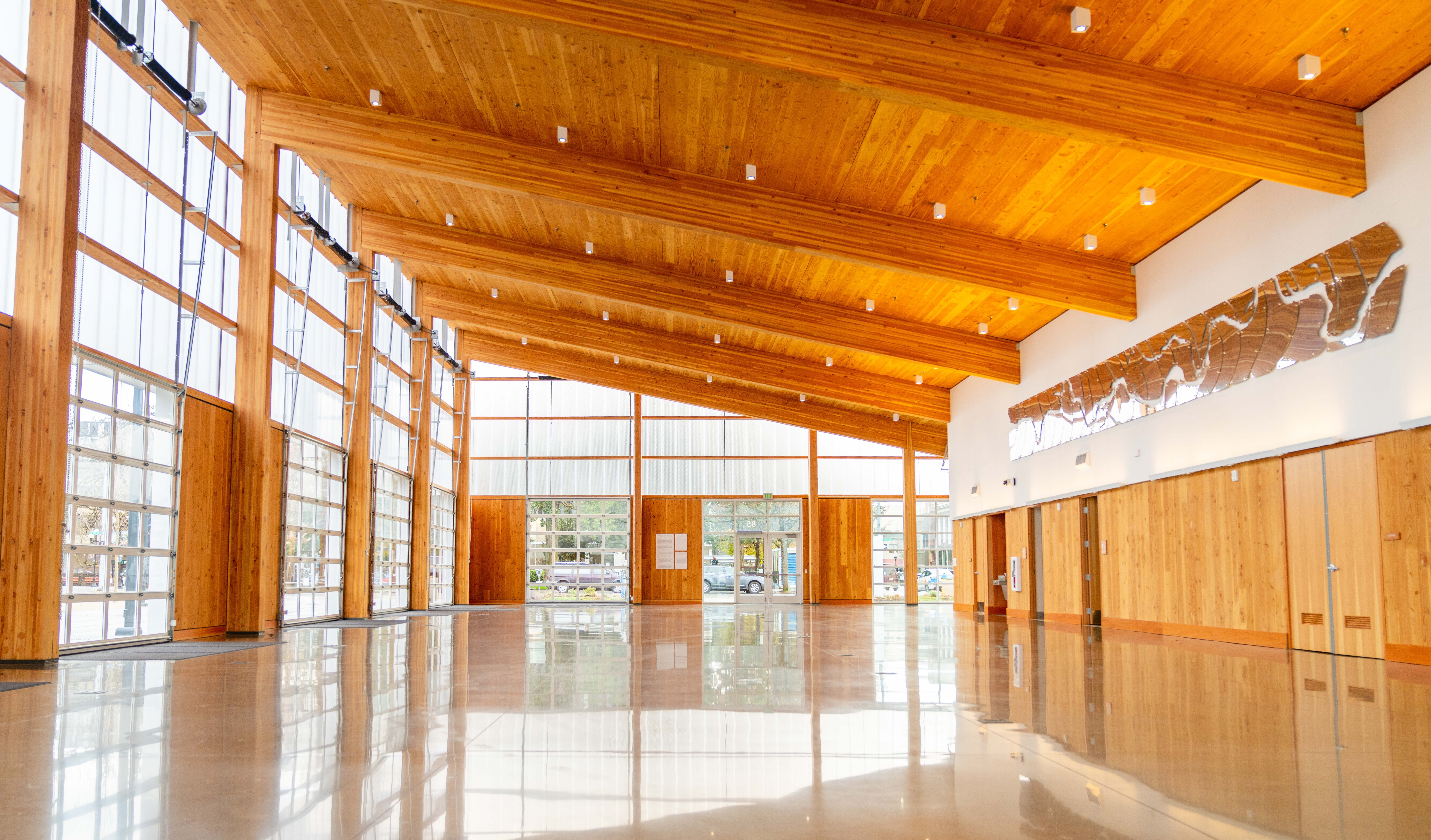 The pavilion is designed to open to the surrounding plaza and streets, allowing visitors and vendors to move easily between indoor and outdoor spaces.
The pavilion is designed to open to the surrounding plaza and streets, allowing visitors and vendors to move easily between indoor and outdoor spaces.
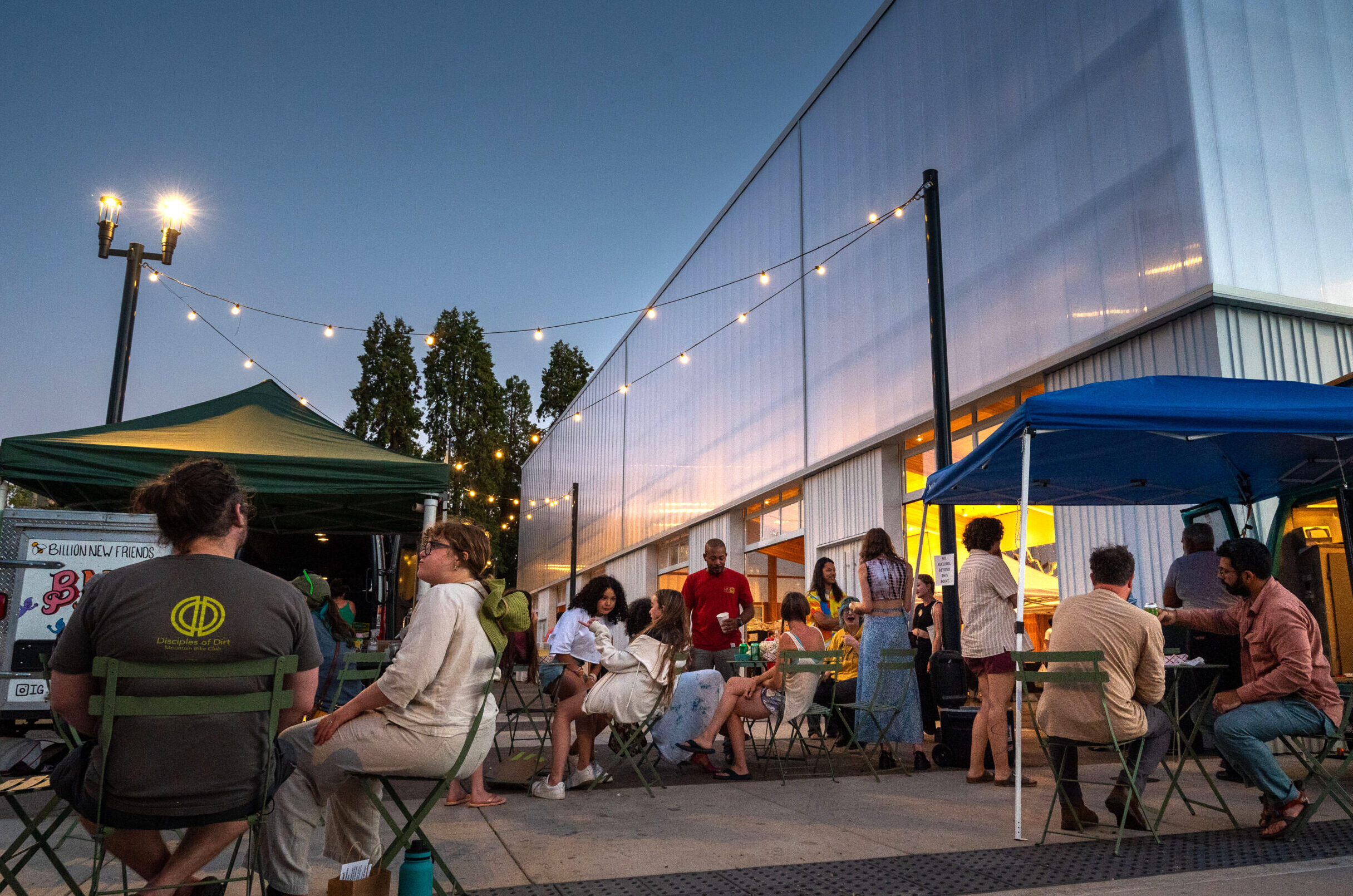 Indoor-Outdoor Connection to the Plaza
Indoor-Outdoor Connection to the Plaza
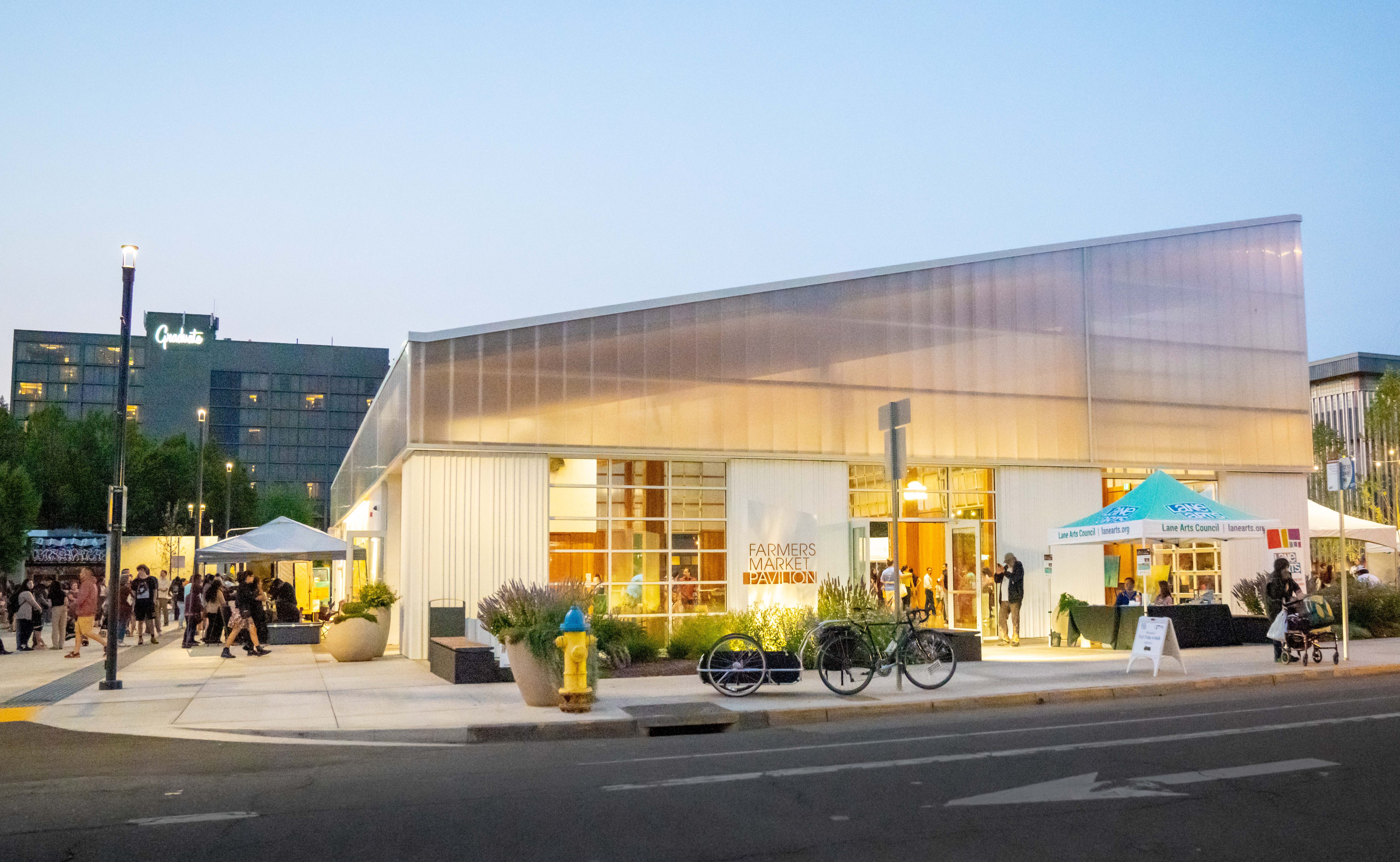
DESIGN ELEMENTS
-
- CLT roof, shear walls and façade panels
- Glulam framing and wind girts, 50 ft. span across market
- Polycarbonate panels and overhead glass doors
- Electric in-floor radiant heating at key locations, and heat recovery unit for ventilation air
- In-floor power throughout market space
- Urban forestry technique utilizing underground network of ‘silva cells’ to support plaza trees’ root growth without disrupting paving surface
- Pollinator gardens and plantings throughout plaza
- Interior and exterior art installations created by local artisans
