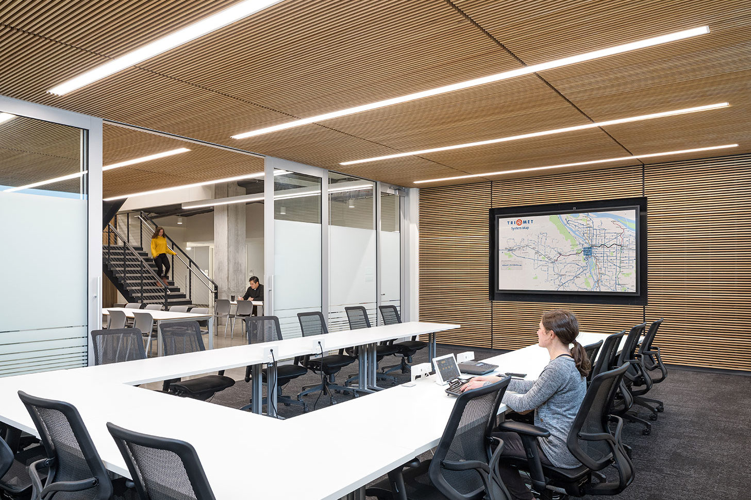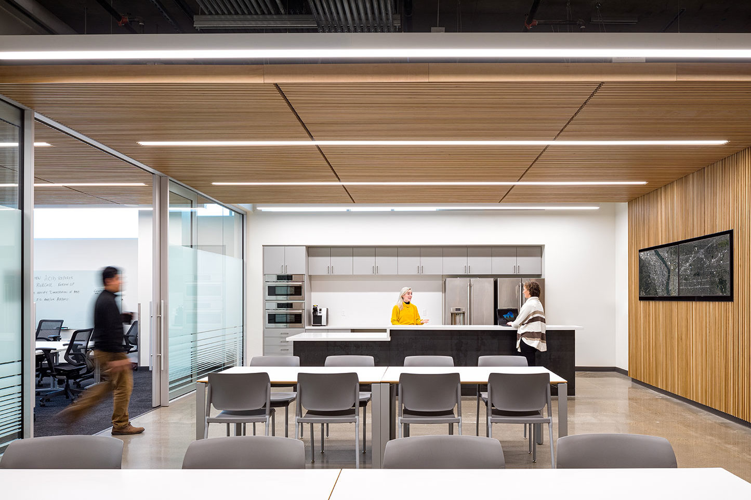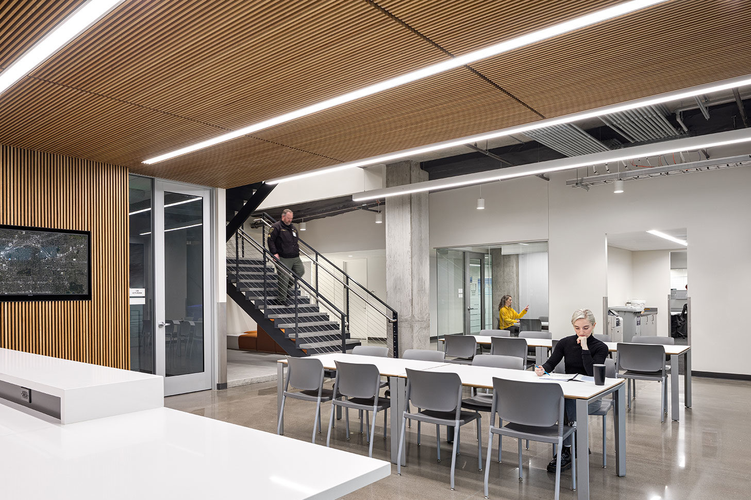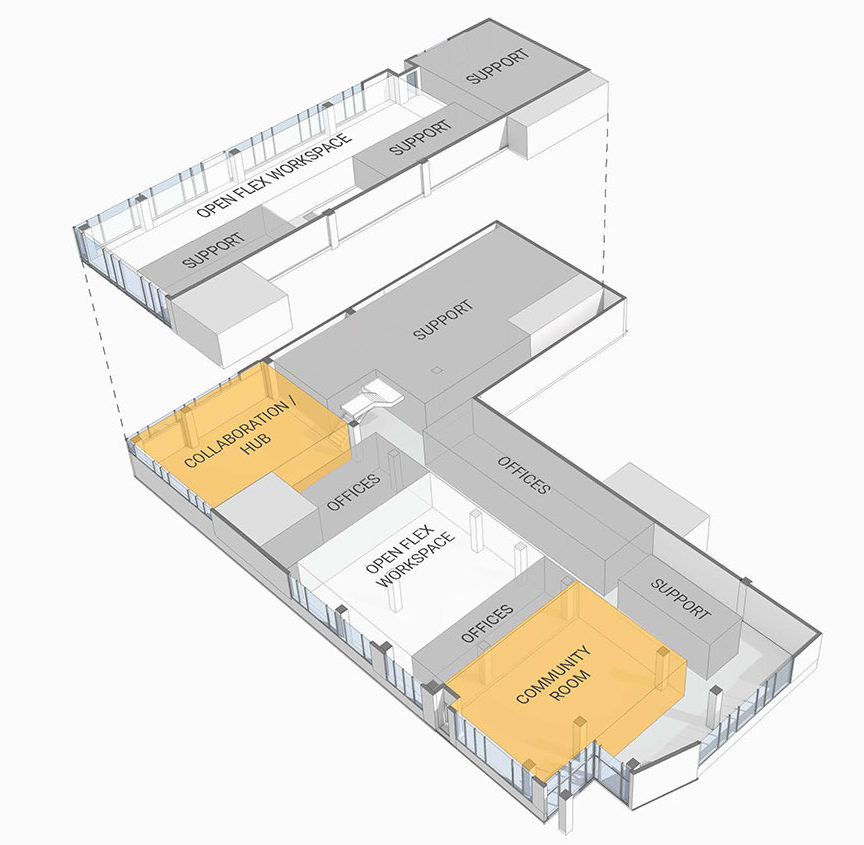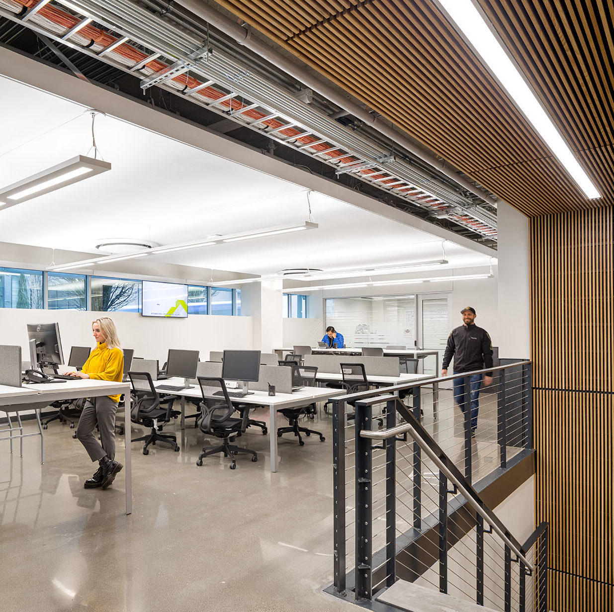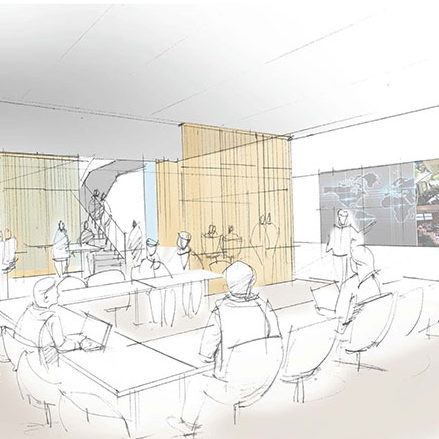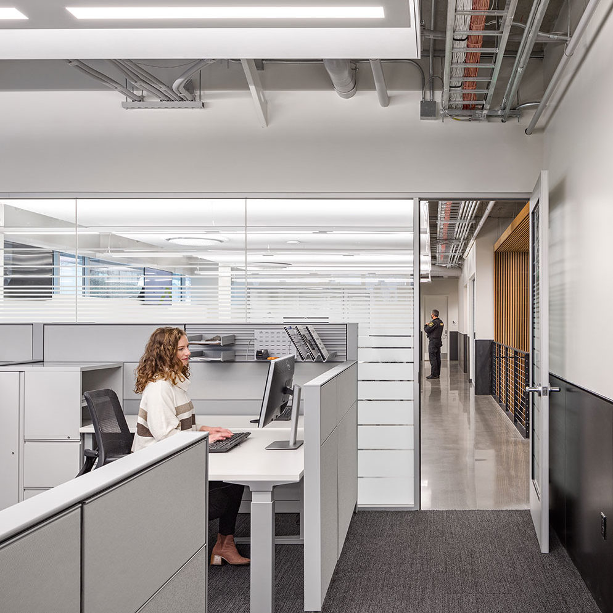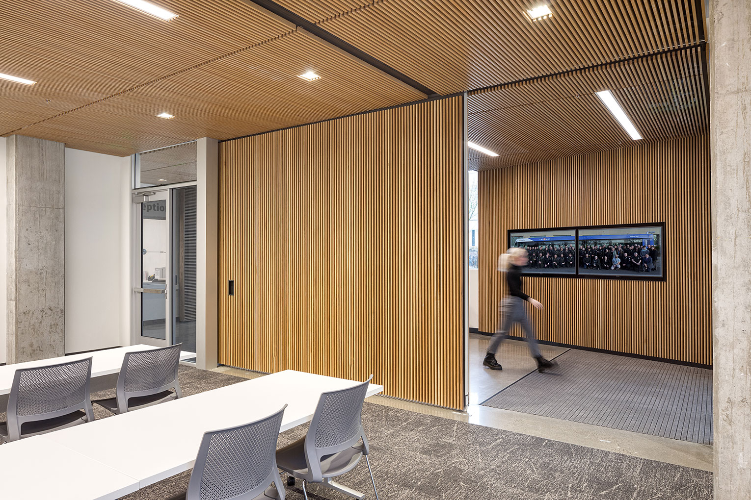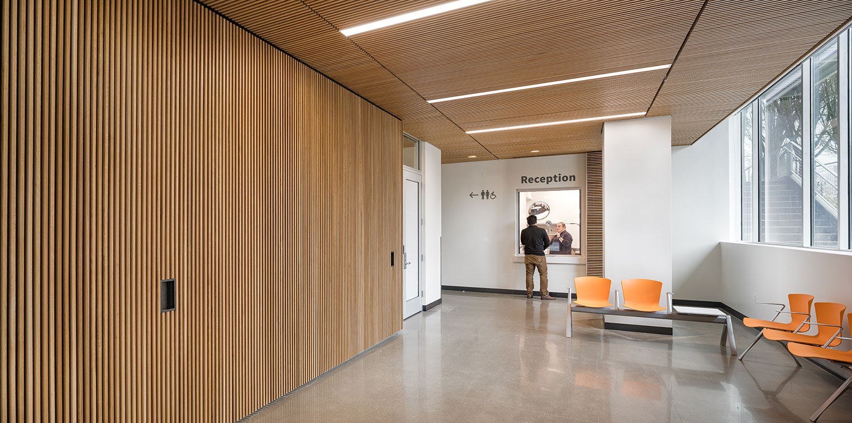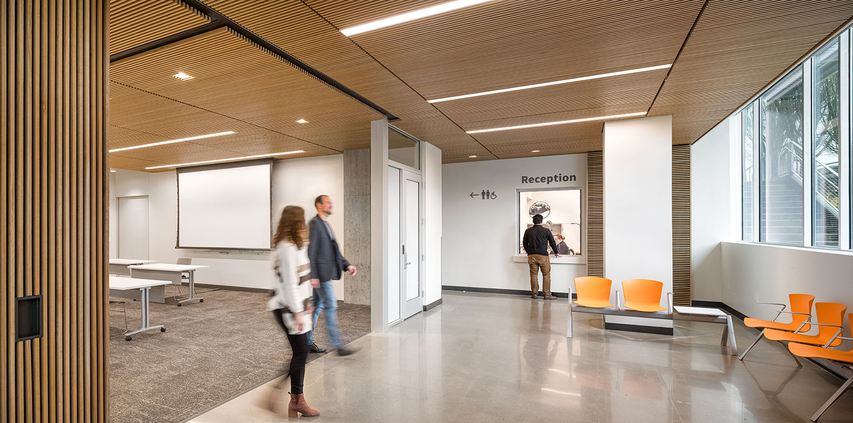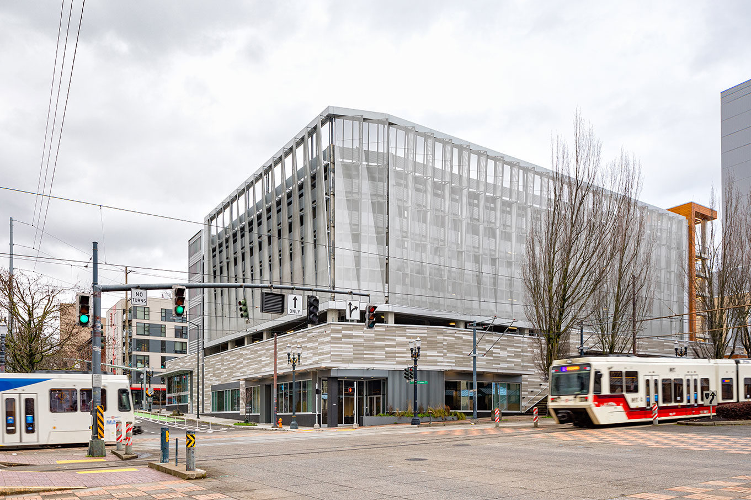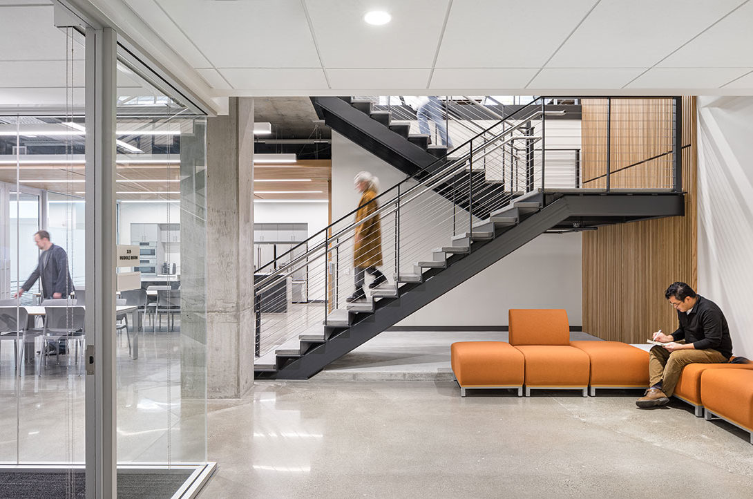FFA delivered complete design and construction administration services for a build-out / tenant improvement to house TriMet’s safety and security personnel in a new facility in Northeast Portland’s Lloyd District. To support the agency’s goal of creating a central hub for staff to recharge and connect, we created a flexible, warm, and safe work environment. Balancing safety and security concerns, we also created transformable public spaces to support the agency’s mission of engaging the community.
With these goals in mind, we designed a large, flexible Community Room. Featuring a 40-foot movable wall clad in wood slats, the space opens directly to the lobby and is easily accessible. The movable walls can be configured in multiple ways to serve staff during internal meetings and trainings, as well as allowing for a range of community-focused functions. The lobby, main collaboration areas, and the main stairway host technology features as well as wood slats walls and ceilings to dampen sound, all which advocate for easy collaboration between people.
To create an interactive work environment, we configured the space layout to spark connections between officers and administrative staff. The kitchen, lounge, and briefing room are in a central location. The areas accommodate both formal and informal meetings, staff breaks, informal workspaces and when combined, one large, connected event space.
Focusing on employee wellness, we designed the project to maximize opportunities to bring natural light deep into the space. Working with limited exterior windows, the design team moved most of the enclosed spaces deeper in the building and placing low partitioned workstations near the exterior windows.
2020
17,000 sf
