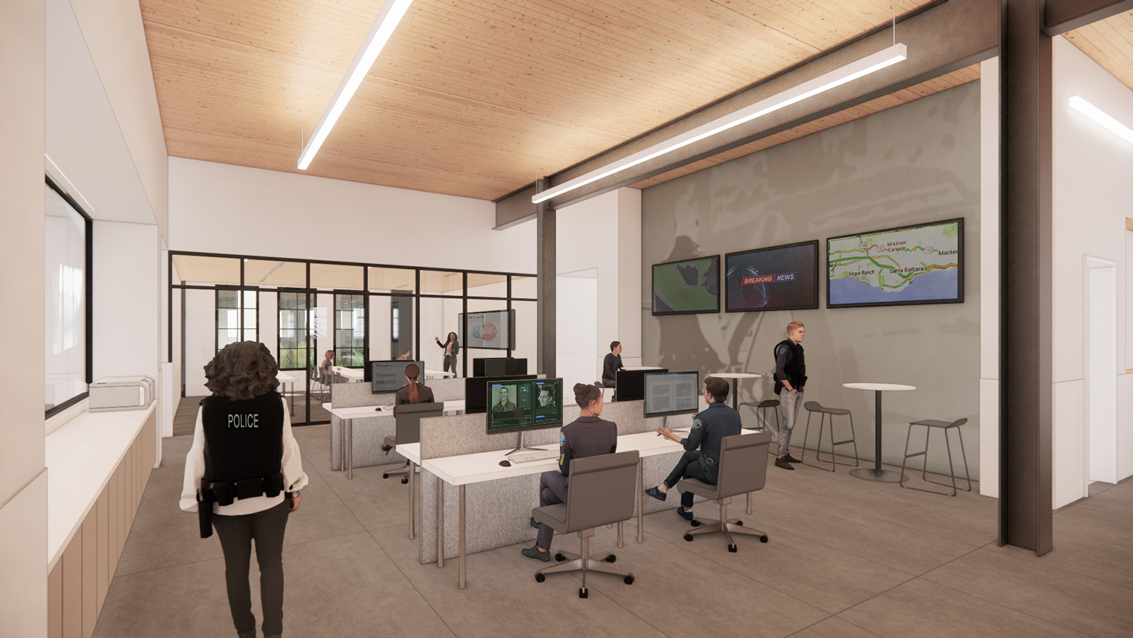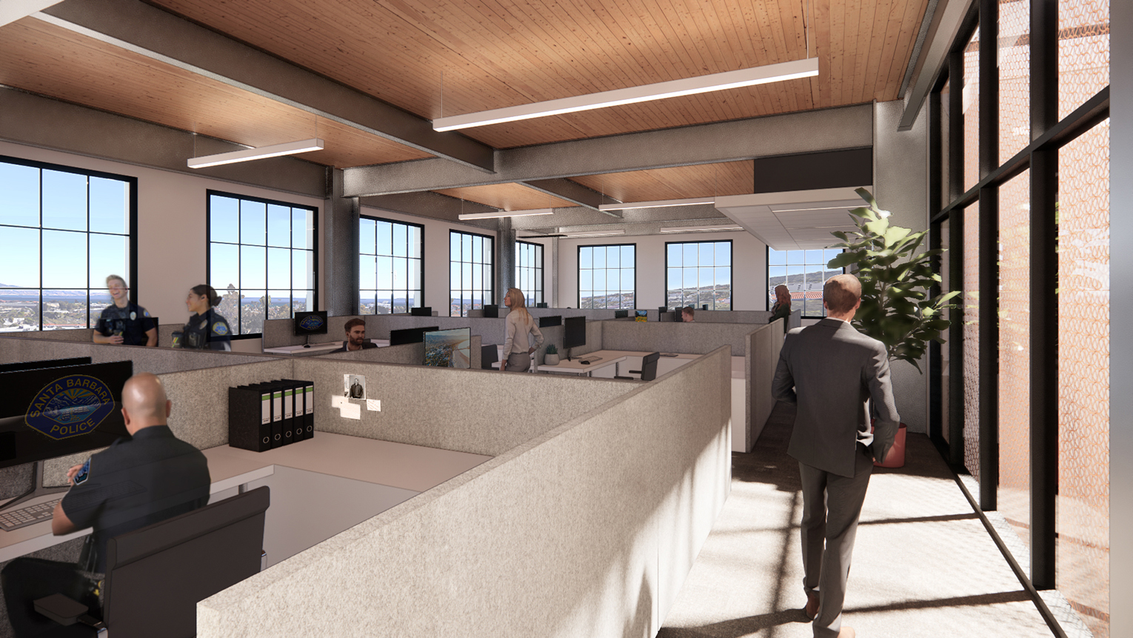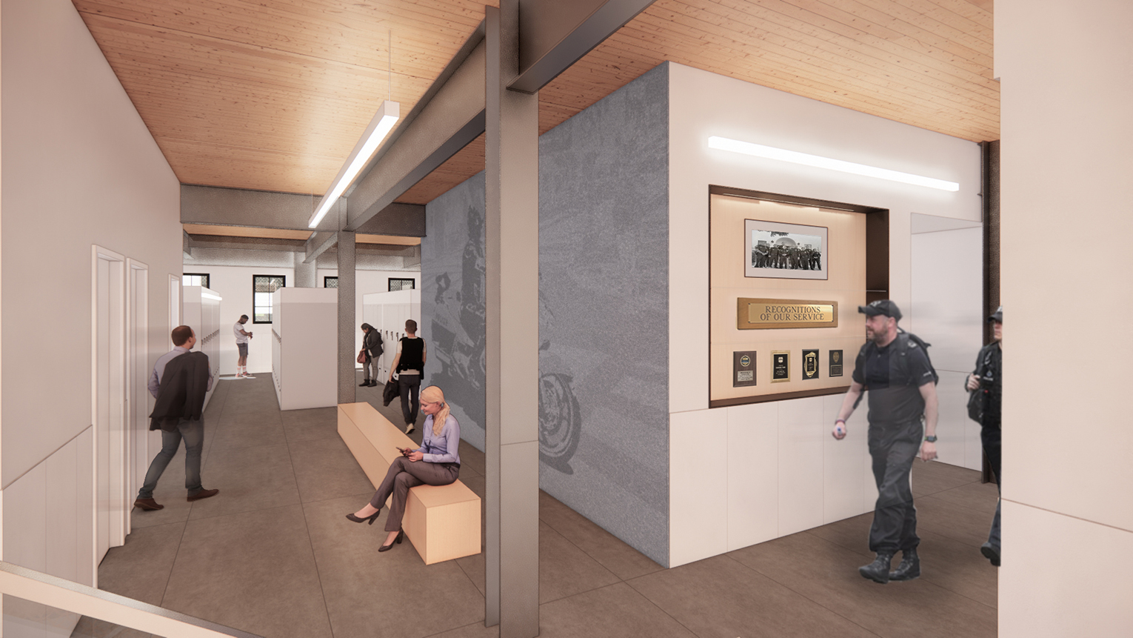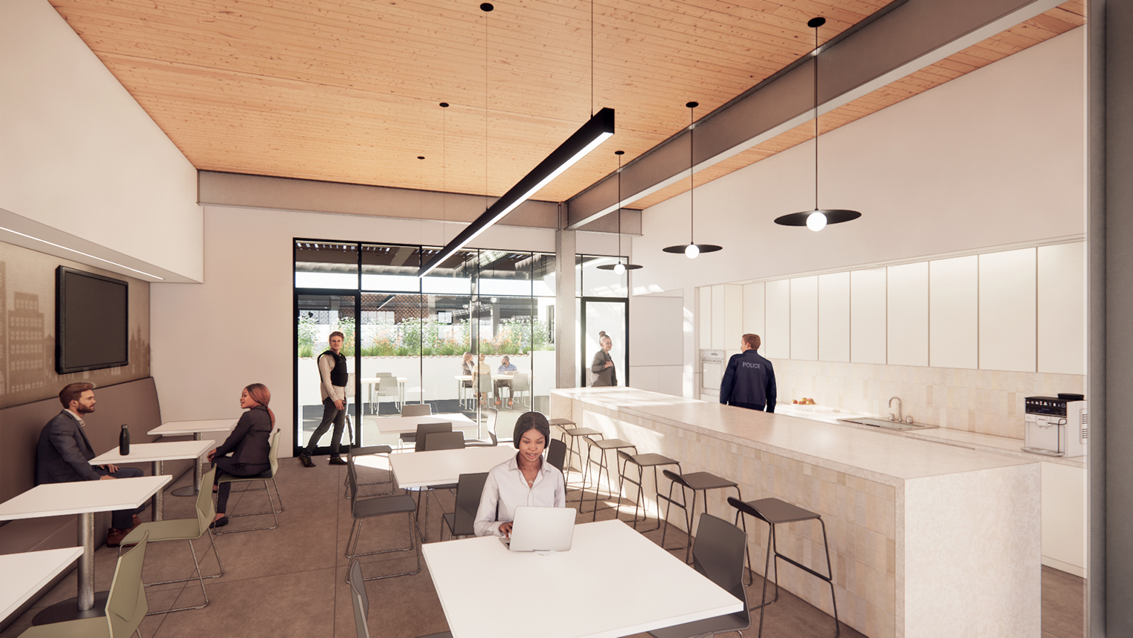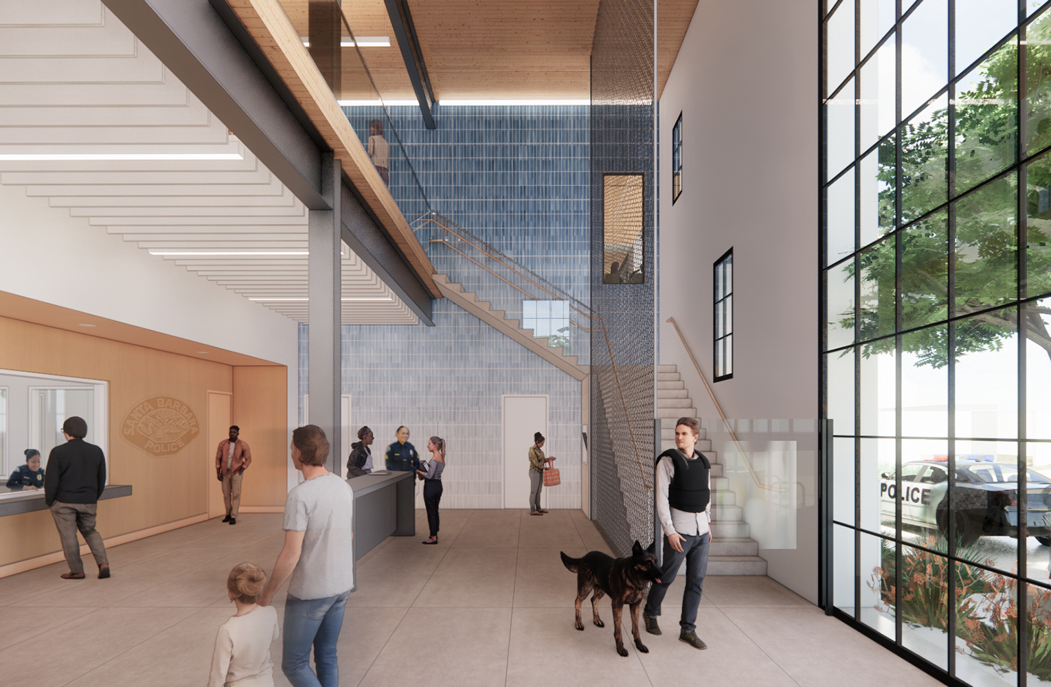In coordination with the Architect of Record (Cearnal Collective) and Technical Architect (MWL), FFA is providing interior architecture design services for the new Santa Barbara Police Department. The project consists of a three-story 64,000 sf new police station, and an 81,000 sf secure parking structure. In addition to police operations, the design includes a firing range, forensic science lab, and dispatch center.
The interior spaces are designed to be secure and feel protected with an efficient and flexible operational flow. The design seamlessly integrates natural materials, daylighting, and views to the outside to support the department’s goals for increased recruitment and staff wellness. The essential facility will support emergency services during a catastrophic event as well as be a Net Zero-carbon building.
As part of the design process, FFA provided design coordination with the entire consultant team, including structural, MEP, IT, AV and Security. The process included clash detection and interdisciplinary 3-D model reviews to coordinate the design. The systems follow a clear and organized design allowing for ease of installation and maintenance, as well as efficient use of space. The resulting design expresses the Cross Laminated Timber (CLT) structure and creates a work environment that supports the values of the department.
2027 (est.)
64,000 sf (PD)
81,000 sf (Secure Parking)
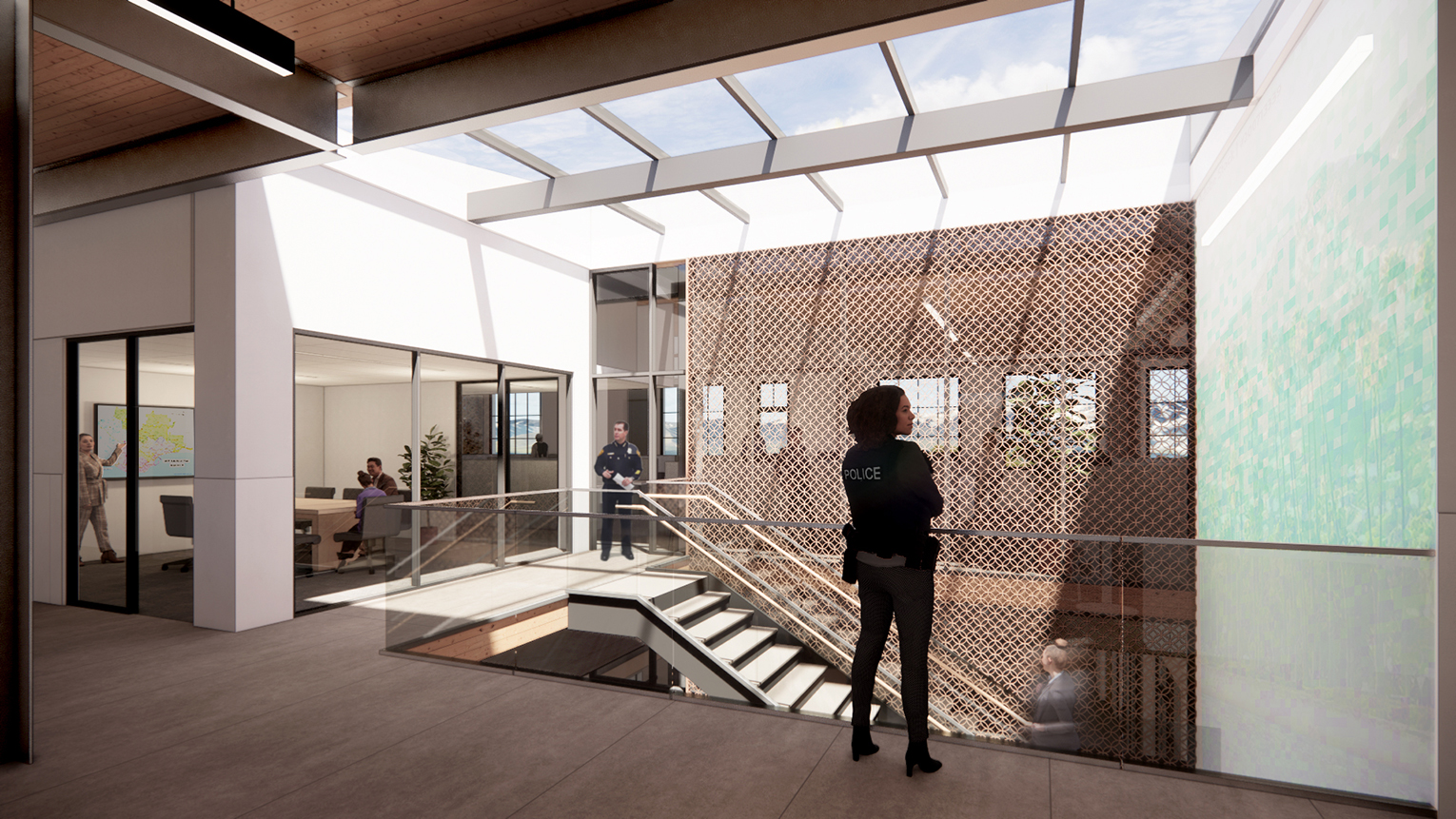 Central Stair
Central Stair
