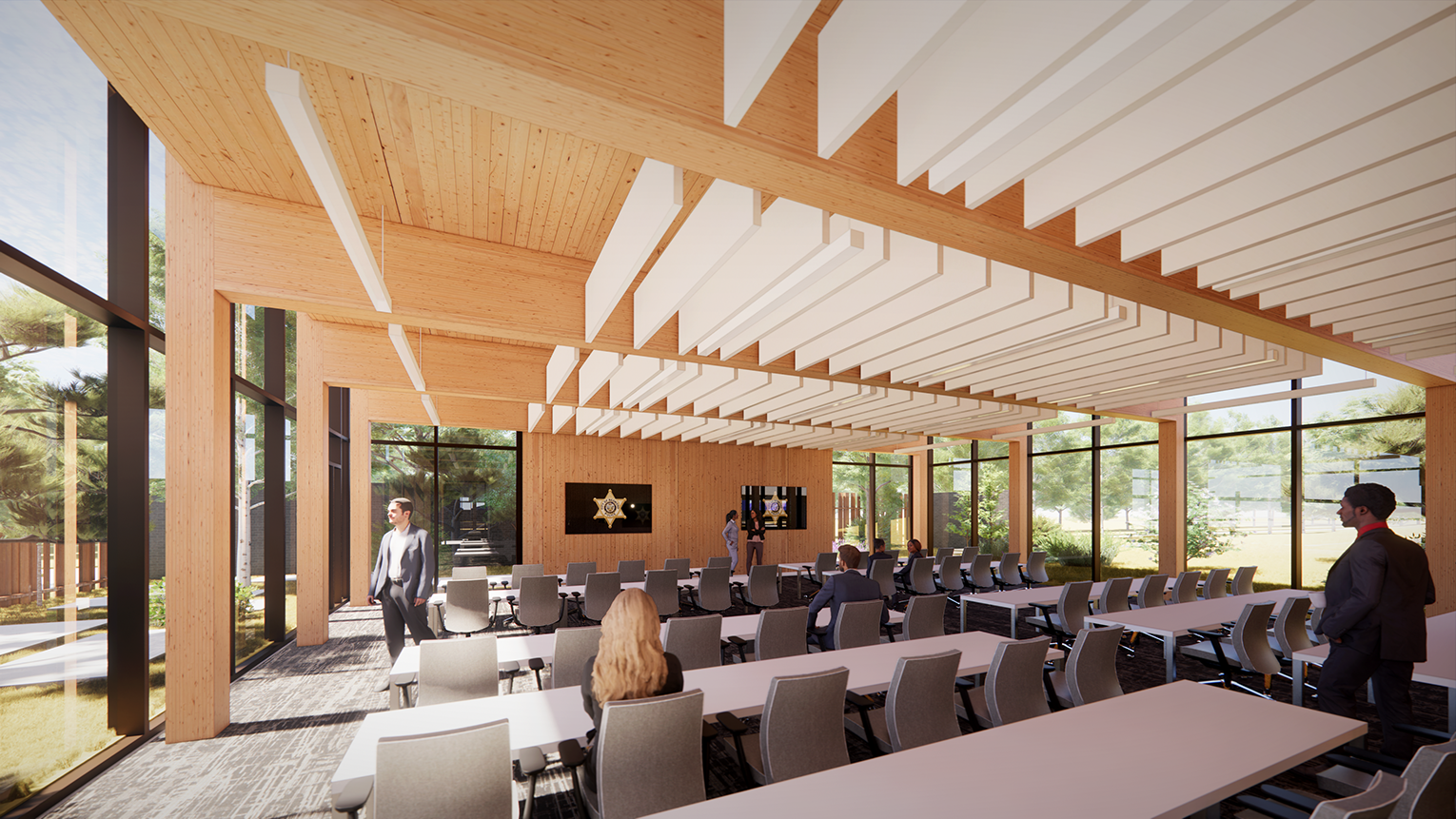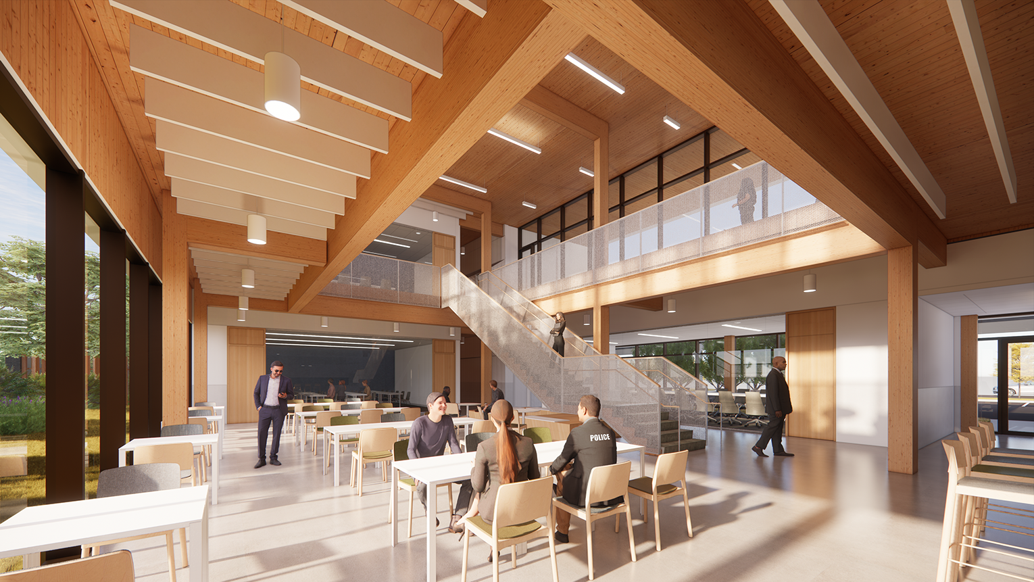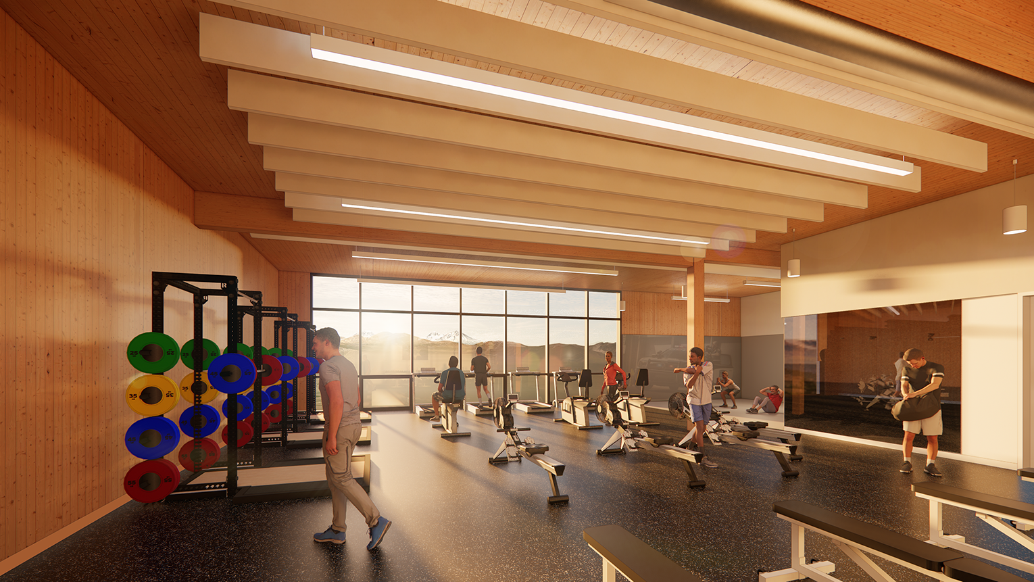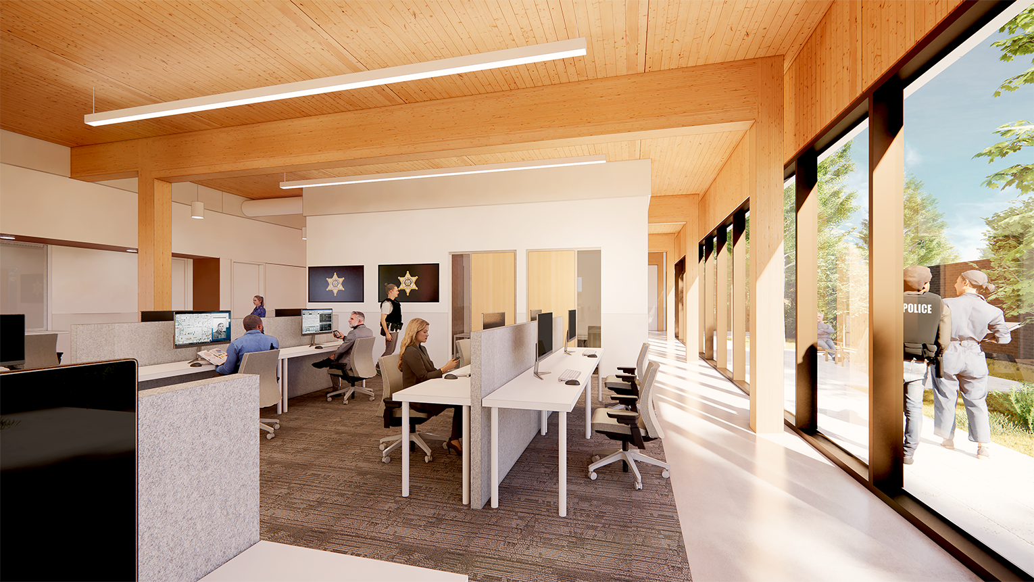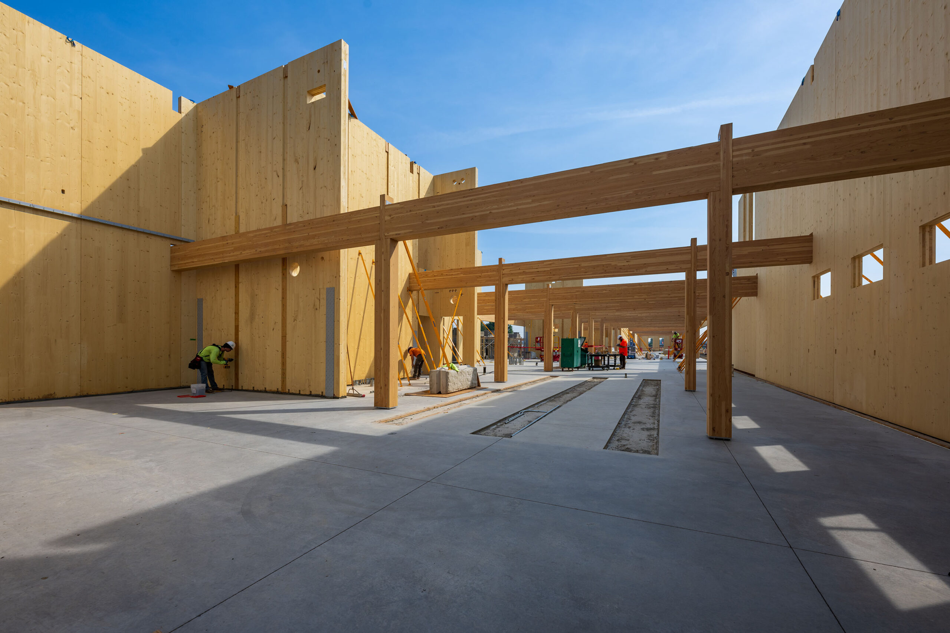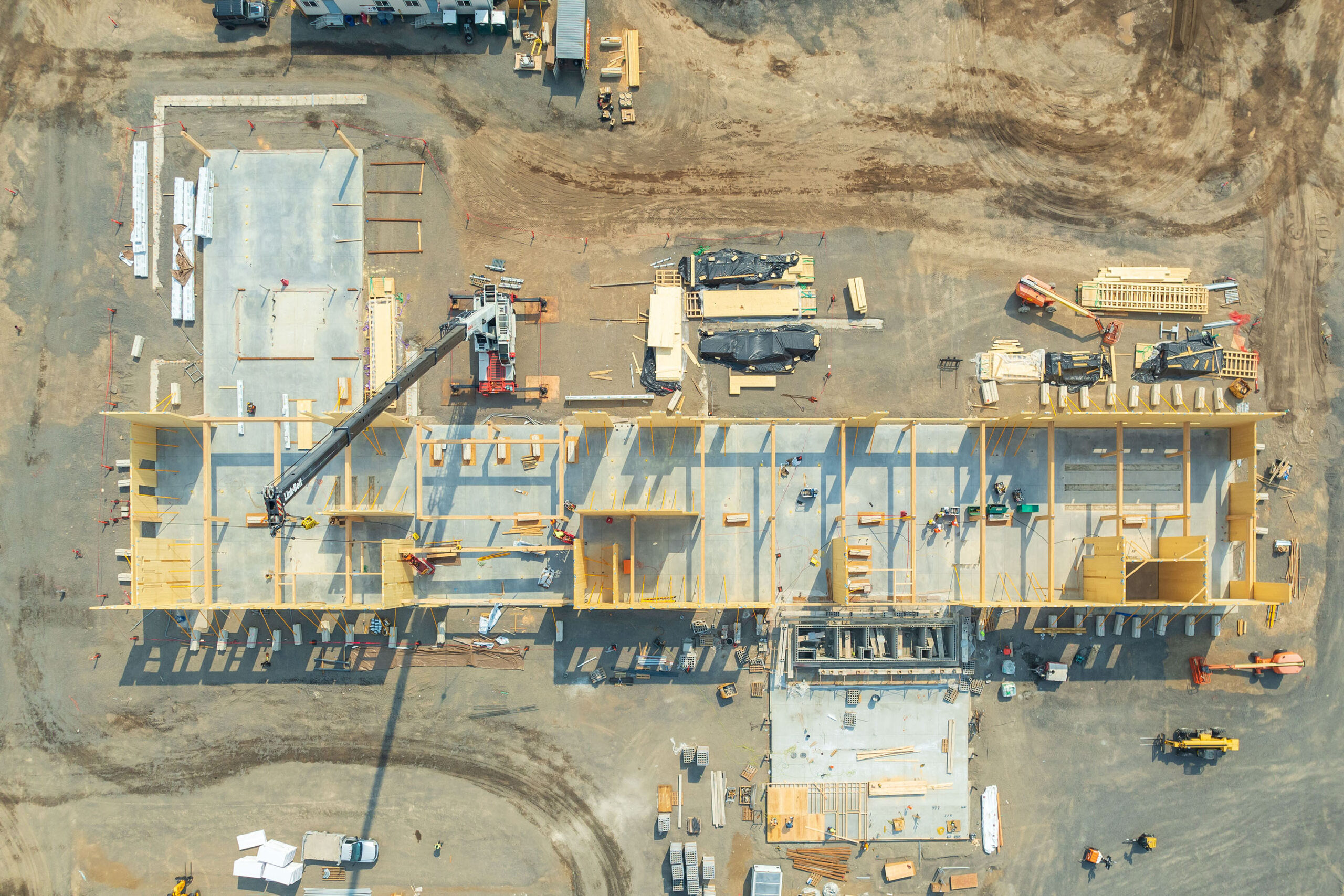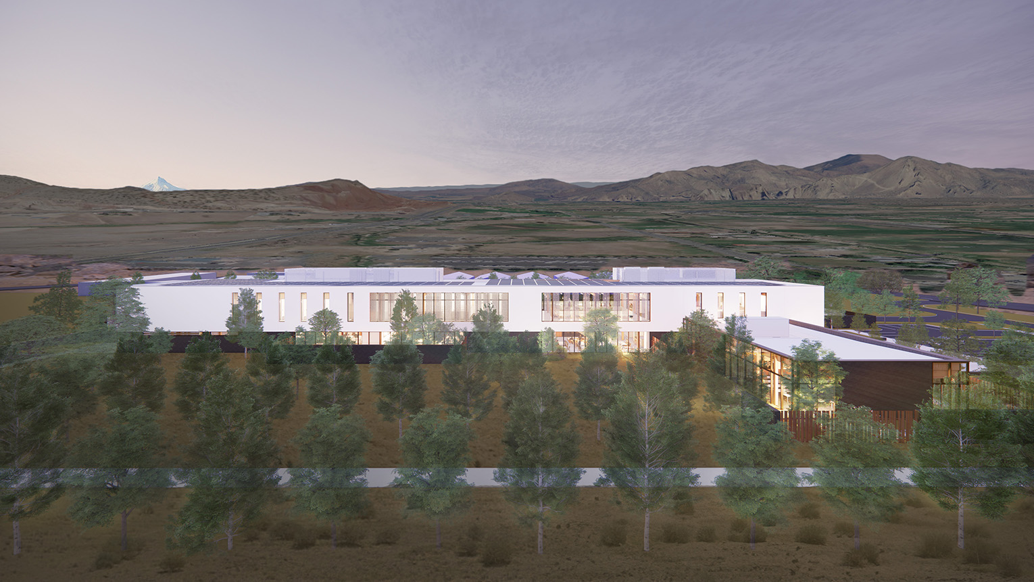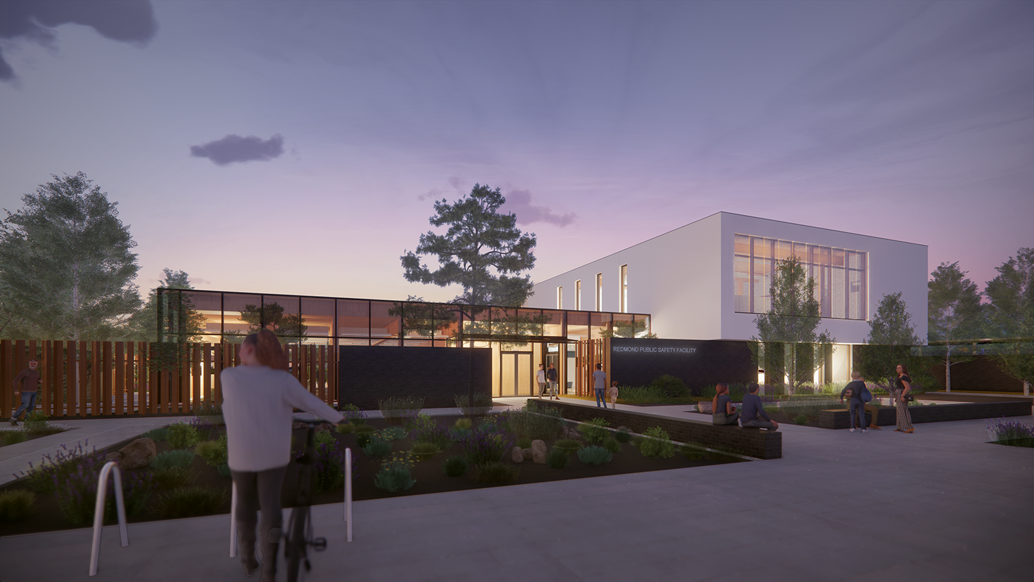Redmond, OR is one of the fastest growing communities in the state of Oregon, with a growth rate of over 25% since 2016. As a result, the Redmond Police Department needed a significantly larger facility to accommodate the growth in staff to support their expanding population. Late in 2022, following the passage of a successful bond campaign, FFA was contracted by the city to begin designing this important new resource.
Throughout the project’s development, the team focused on where people gathered in the facility and how those spaces could relate to the natural environment, whether through direct connection to landscape or through views of the surrounding mountains and Smith Rock. The team worked to balance these direct and visual connections with concerns of security. These gathering spaces were also positioned to maximize chance interactions between staff members. This was done to strengthen relationships and team dynamics throughout the entire organization.
Community spaces were also carefully considered relative to the natural environment and privacy. The entry path leads to a vestibule that separates the lobby from the community room. This gives more privacy to the lobby which looks out into landscaped courtyards. The connection to nature is a key component of trauma informed design.
The landscape of Central Oregon was a key reference in the expression of the architecture. The use of a heavy masonry base echoes the volcanic rock found on site and weaves around captured exterior spaces. The white stucco volume floats above the walls contrasting the warm colors of the group plane and connecting to the snow-capped mountains in the distance.
2025
43,800 sf
