We are reposting our narrative on FFA’s founder Bill Fletcher following the recent article in Oregonian article that showcases the first home he designed as a young architect in 1954. We continue to draw inspiration from his work and we are happy to share his life and legacy with the design community.
ORIGINS & CAREER OVERVIEW
Born in 1925, Bill was a third-generation Oregonian whose grandfather was one of the founders of the Multnomah County Central Library (the iconic downtown building Bill’s firm had the honor of restoring shortly before his death in 1998).
His somewhat circuitous path toward architecture began following time served in the military when he enrolled in Cornell University’s specialized military math program in the 1940s. After completing his math degree, he set out for the University of Oregon’s School of Architecture and Allied Arts where he majored in architecture and graduated in 1950.
Bill started his career as William L. Fletcher, Architect, designing some of Portland’s most avant-garde modernist houses of the 1950s and ’60s.
As the size and complexity of projects increased in the 1960s and ’70s, Bill and his firm (Fletcher Finch Architects) worked on commercial projects that included the Bank of Tokyo, the Beaverton headquarters for American International Forest Products, and the original Black Butte Golf Course Condominiums.
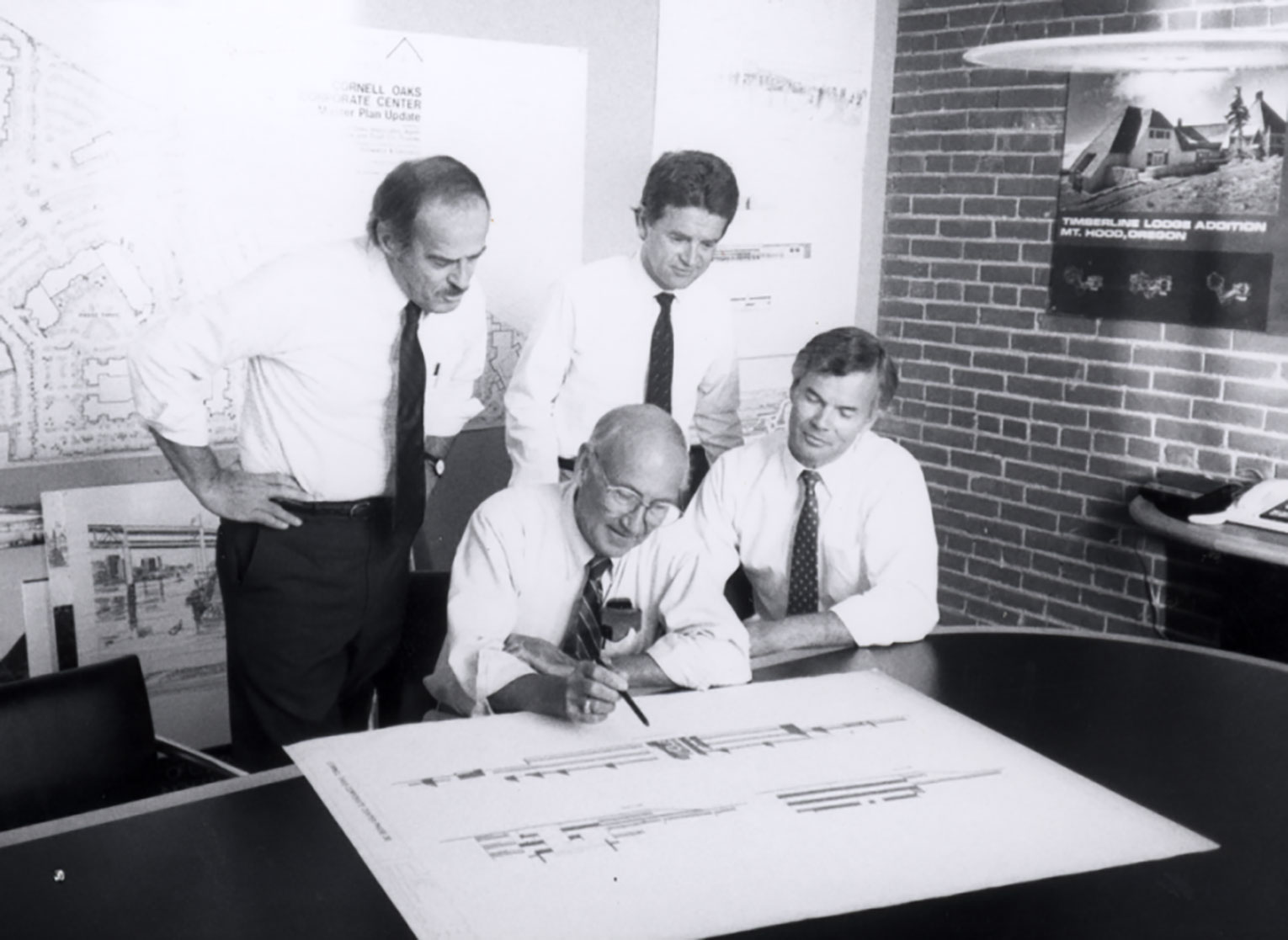
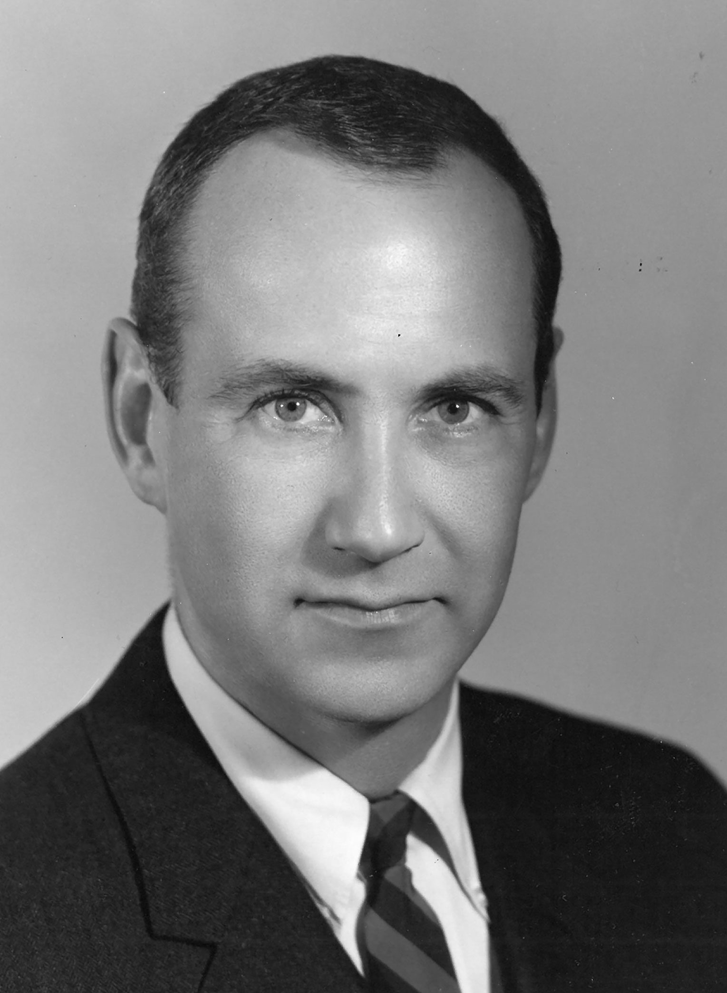
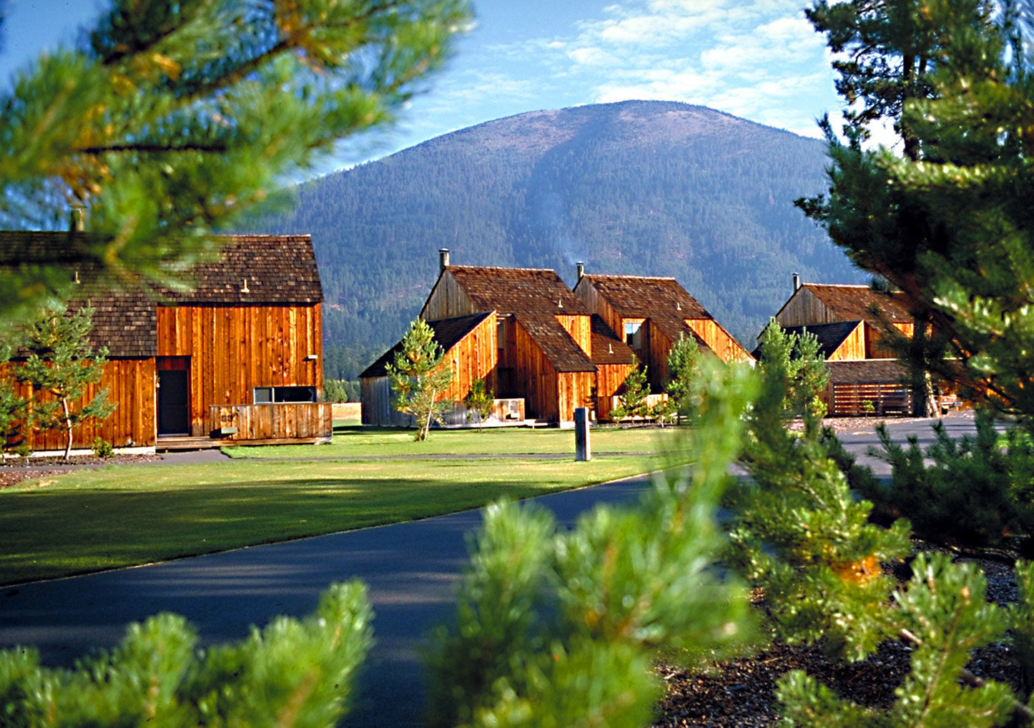
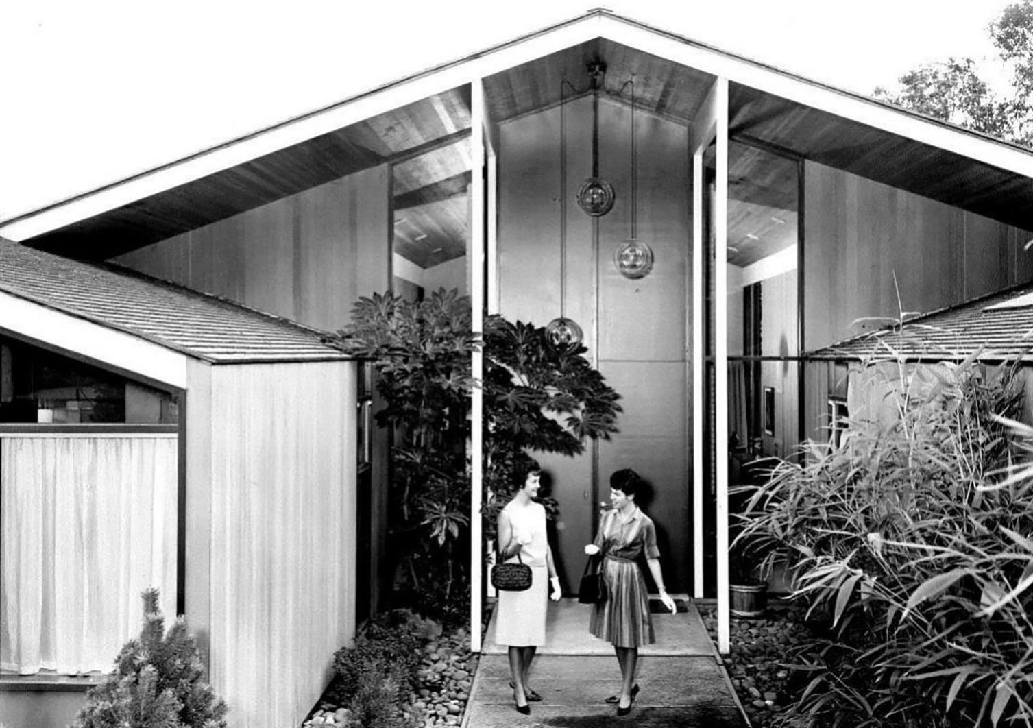
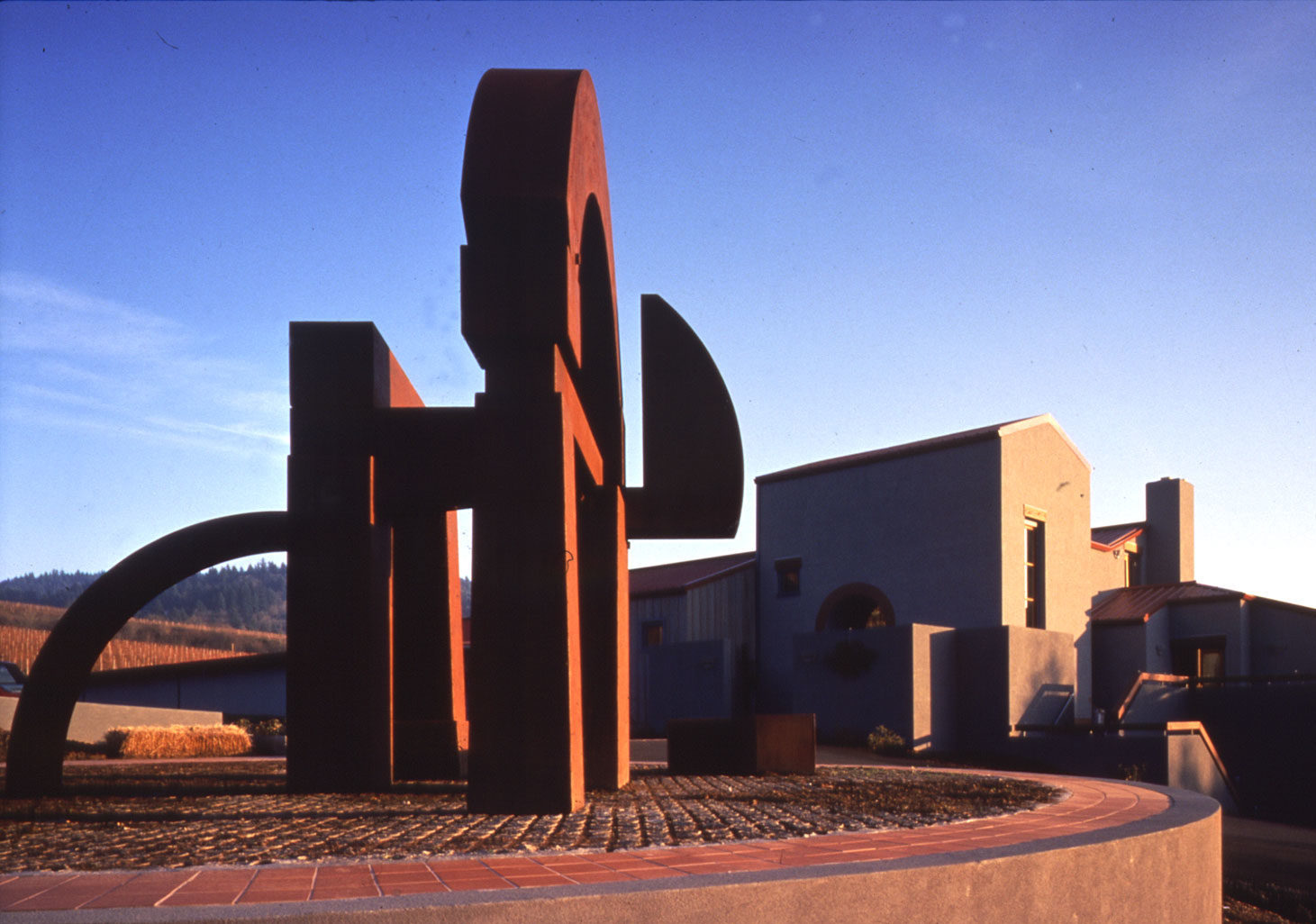
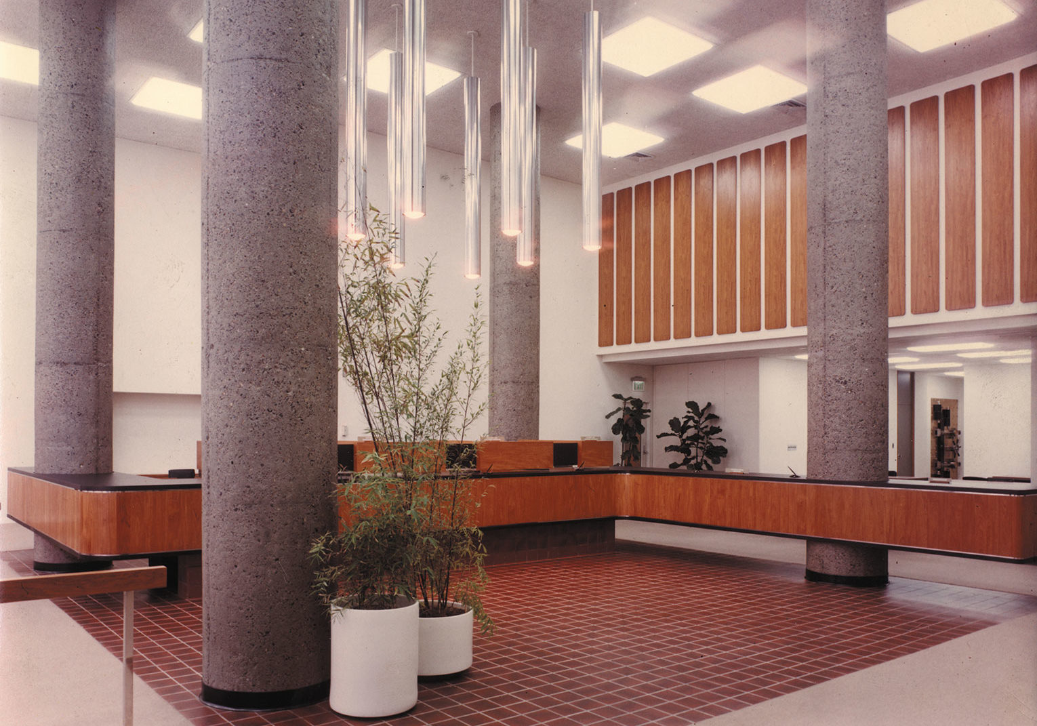
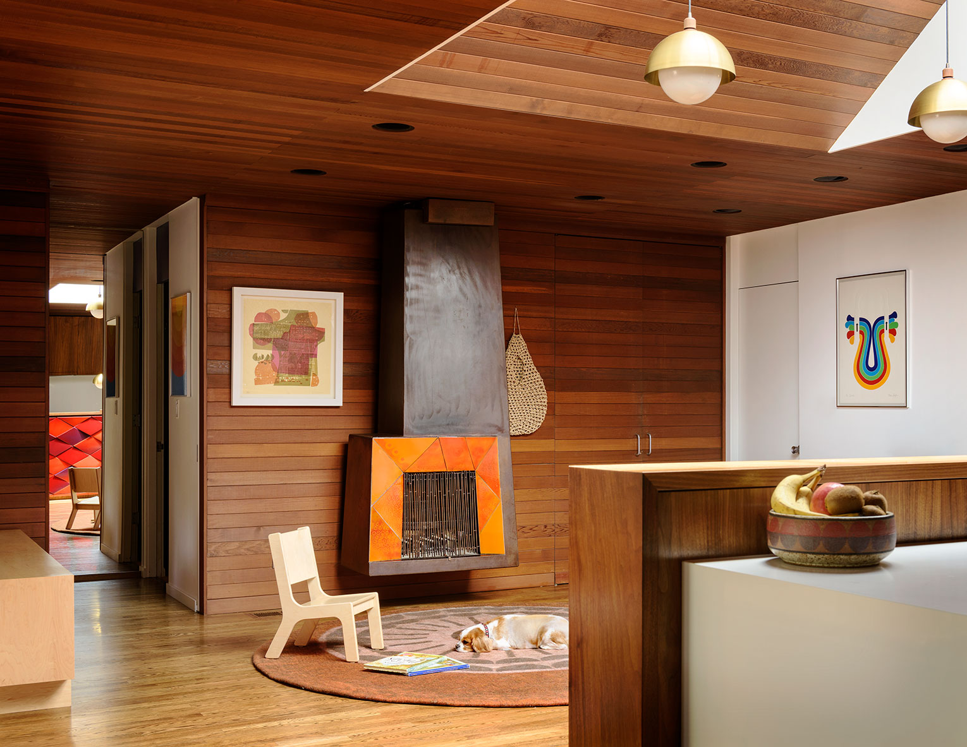
“There’s a scale and dignity to his small buildings in particular. He really liked to know the people who would be using them.”
Lee Kelley, artist and long-time friend of Bill’s
“His walls are covered floor to ceiling with art. Of any architect in town, he has been the most supportive of artists.”
Laura Russo, art dealer

“He was really ahead of others of his generation. He was just plain serious about modern architecture. He lived it.”
Richard Ritz, Portland architect and historian
Instead of being semi-retired and knocking off the occasional project, Bill was working right up until he died, and, really, he just kept getting better.”
Dale Farr, retired FFA Principal
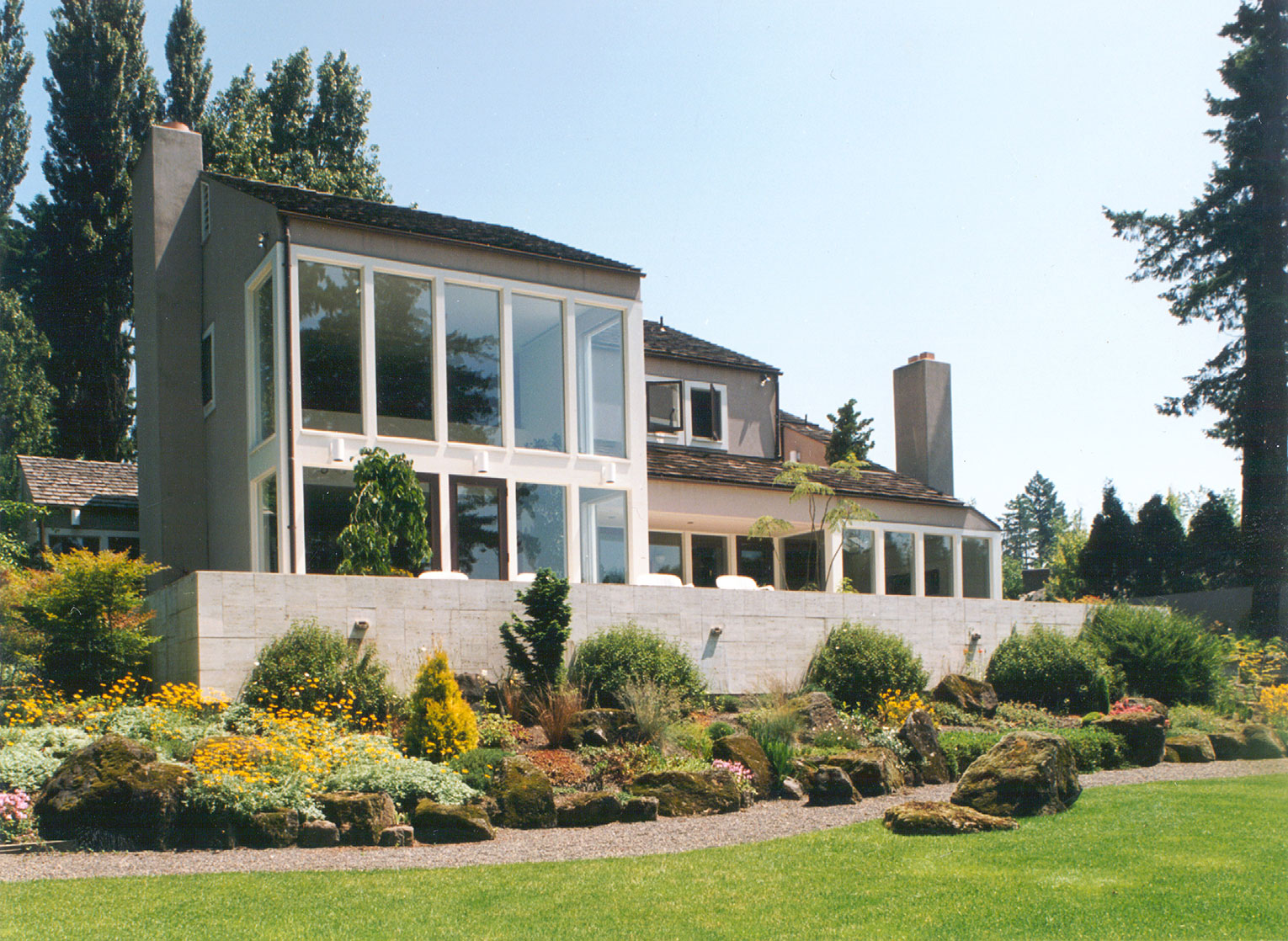

See if you can spot a few of Bill’s foundational design principles in FFA’s continuing work over the years (below).

