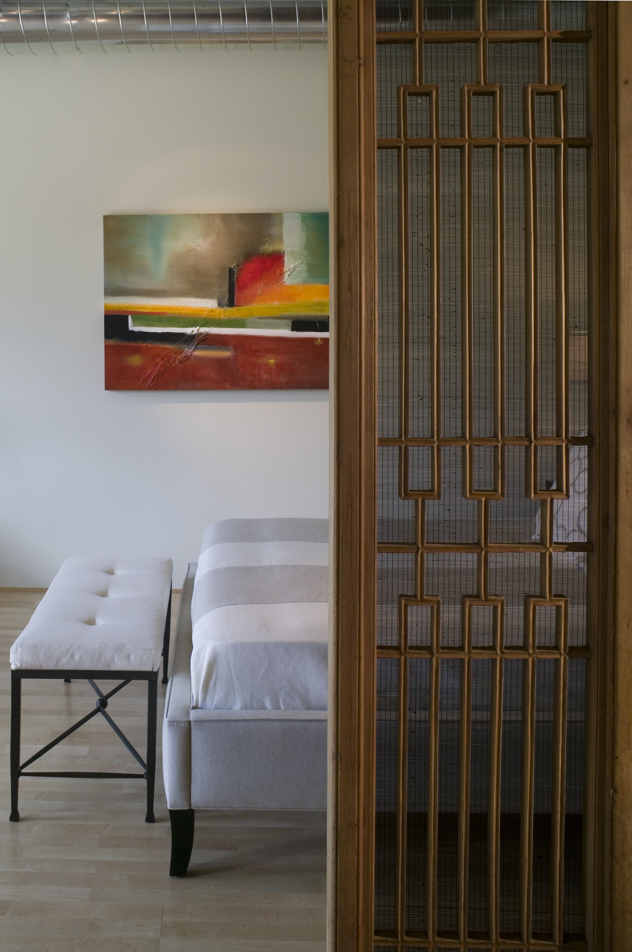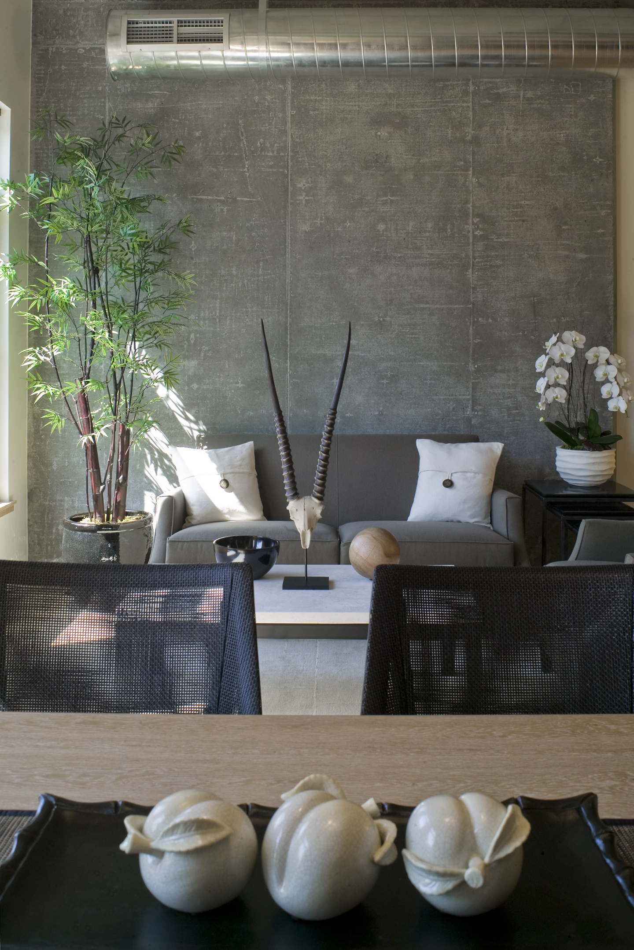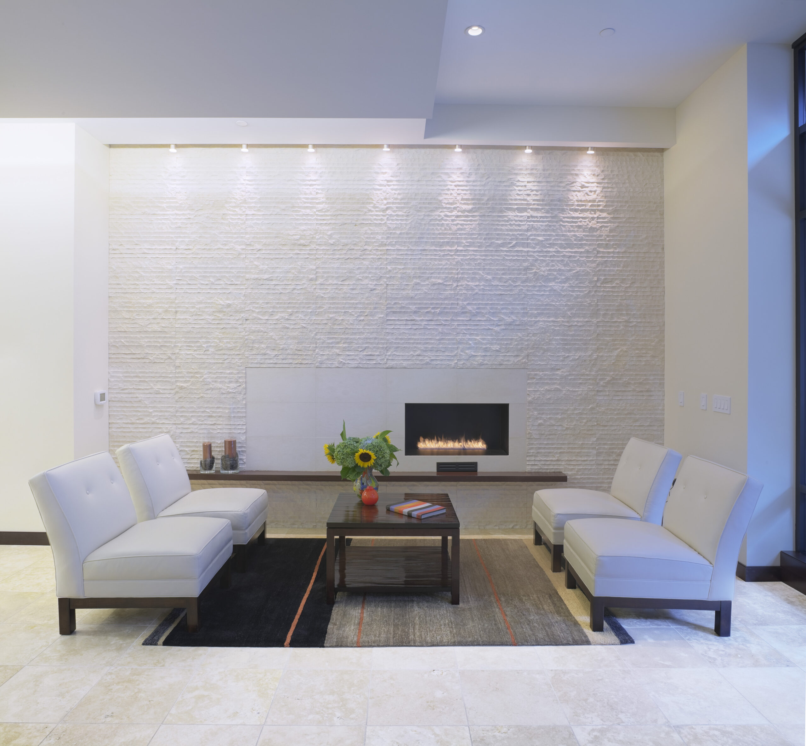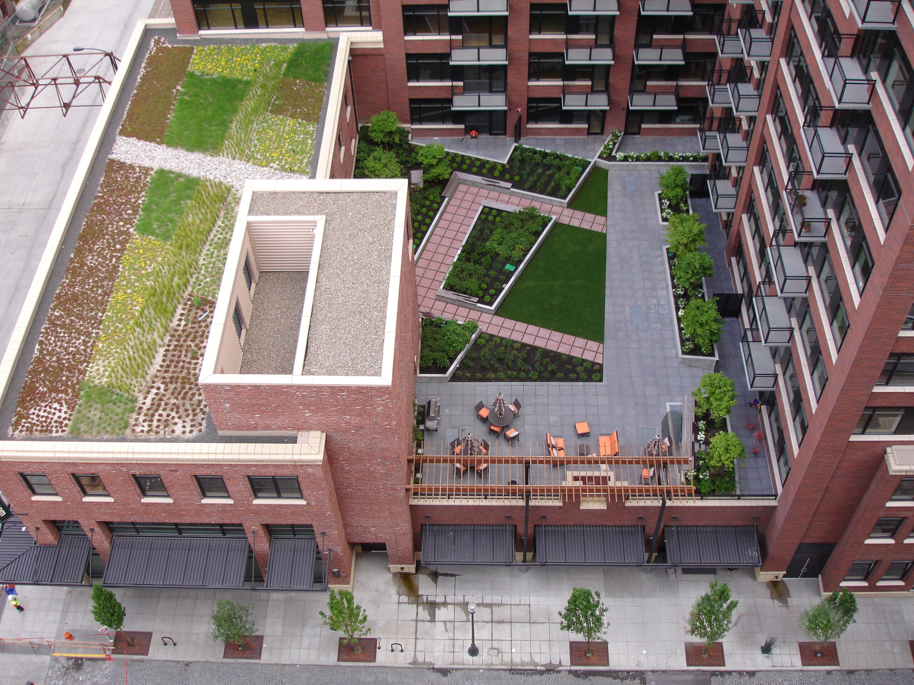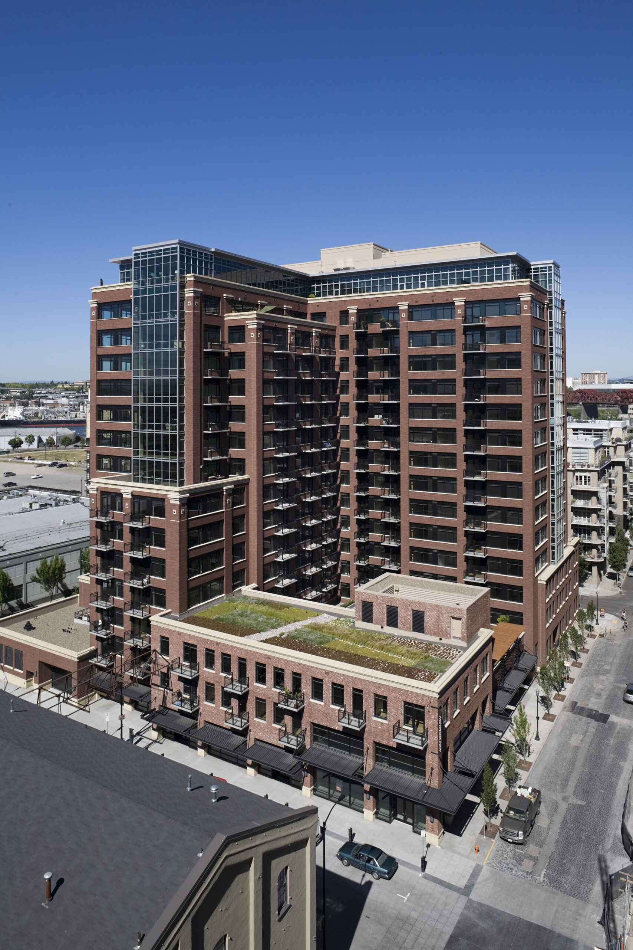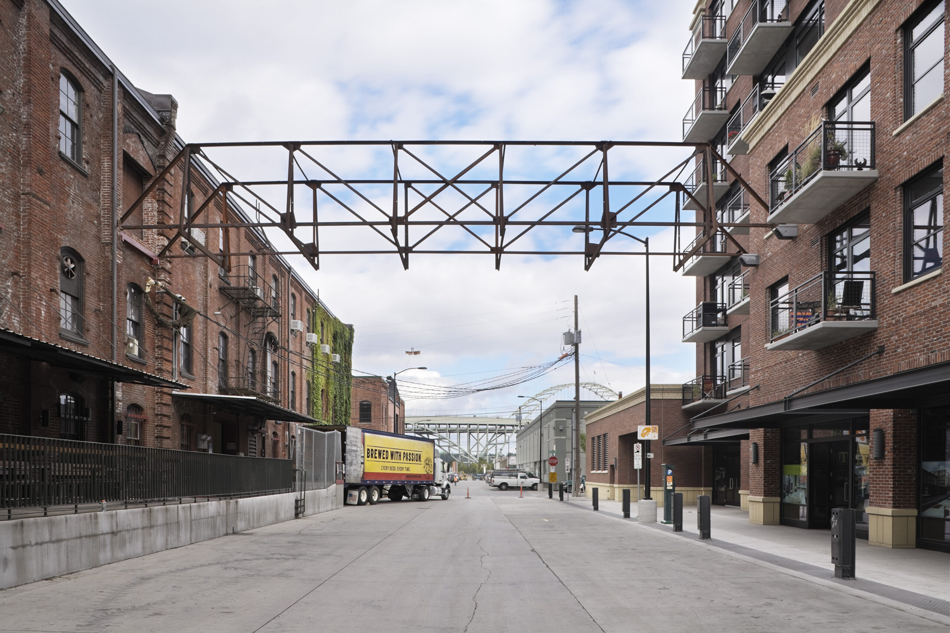The Wyatt provided an opportunity to bring an enhanced, contextual urban living and retail program to an underutilized full block in Portland’s Pearl District. Development concepts include the pedestrian streetscape, the incorporation of materials that reinforce the unique character of the Pearl District and the development of unique residential unit designs, outdoor spaces and programs within one project. This fifteen story, mixed-use building includes 10,000 square feet of ground level retail, 246 residential units – including street level townhouses – and 333 parking spaces in three structured levels below-grade.
The building is designed to break down the scale of the 200 x 200-foot block development into smaller, recognizable and pedestrian-oriented pieces. The design includes the incorporation of salvaged brick from a pre-existing structure on the adjacent corner into the new building’s façade and the reuse of the existing Historic Bridgeport Brewery Truss Element that has spanned NW 13th Avenue for decades. The design of an unprecedented pedestrian-way along 13th Avenue – a curbless, ‘industrial’ street – creates a functional, safe transition zone between vehicles and pedestrians.
Departing from the traditional and conventional, the sleek, clean-lined interiors are modern and minimalist. Custom interior design for the units included European-style for kitchens and ‘spa-like’ atmosphere for the bathrooms. Sparkling quartz surfaces, glass door insets and simple, color schemes ensure a cohesive, open light filled design. The use of wood floors and natural materials throughout reflect the Northwest environment.
2008
457,000 sf
246 Units
Masonry and Ceramic Institute of Oregon, Award of Honor for Design and Use of Masonry
