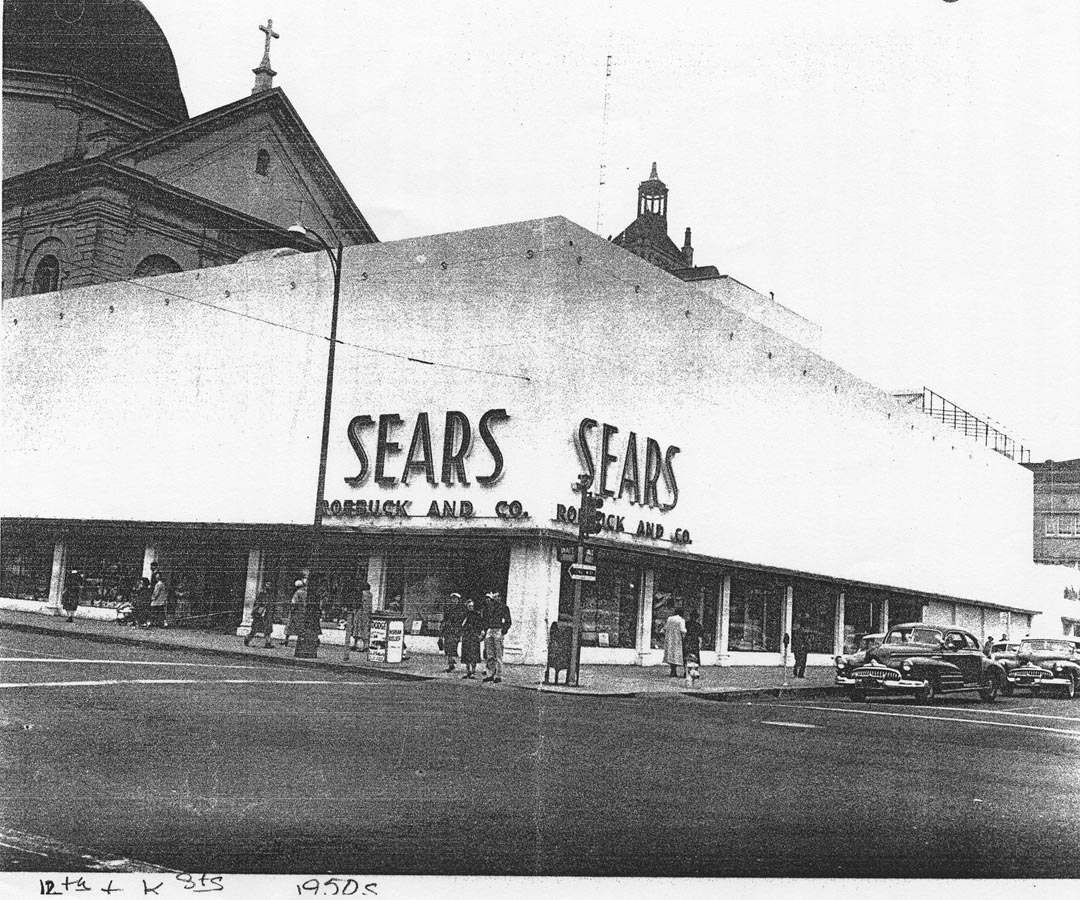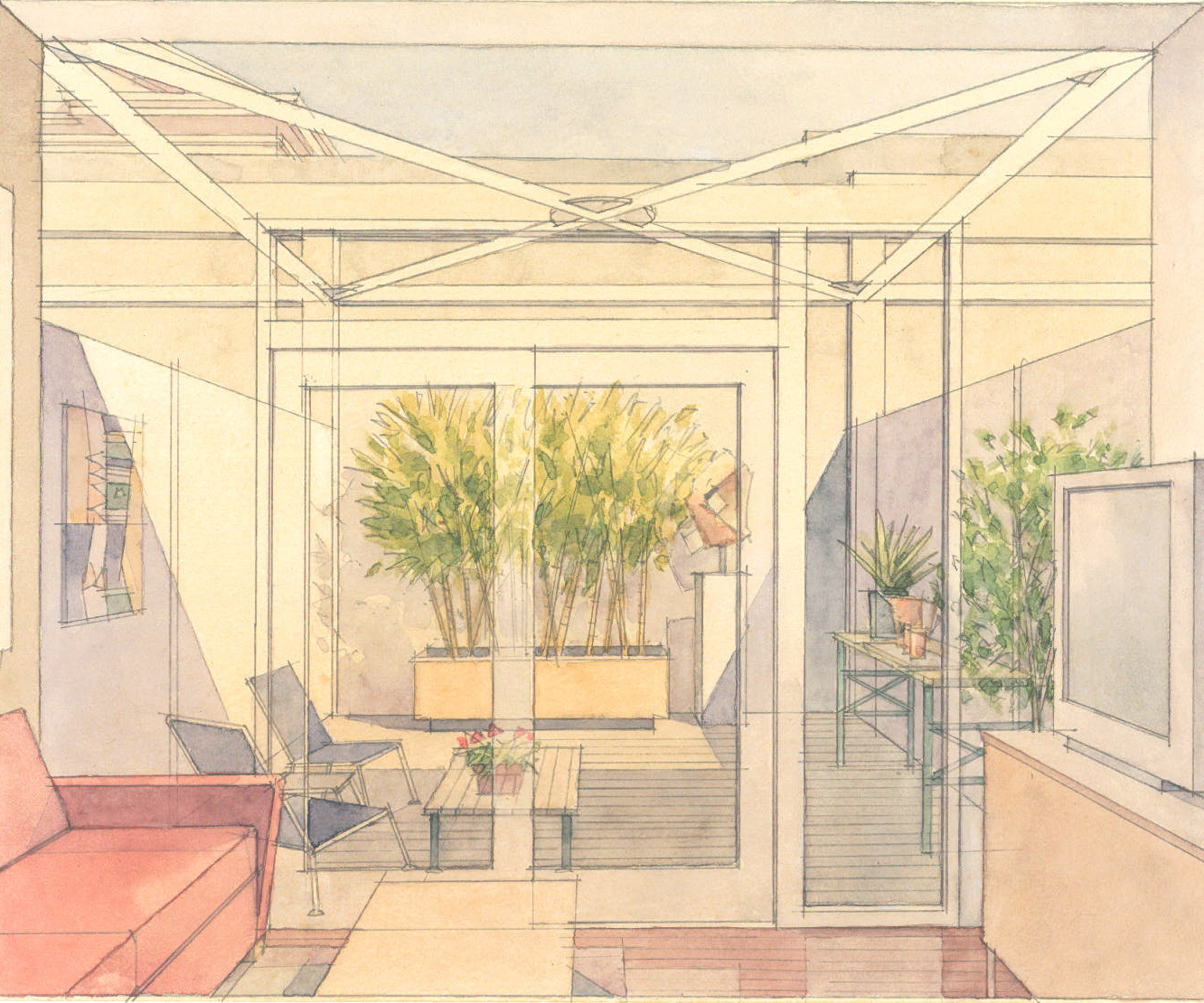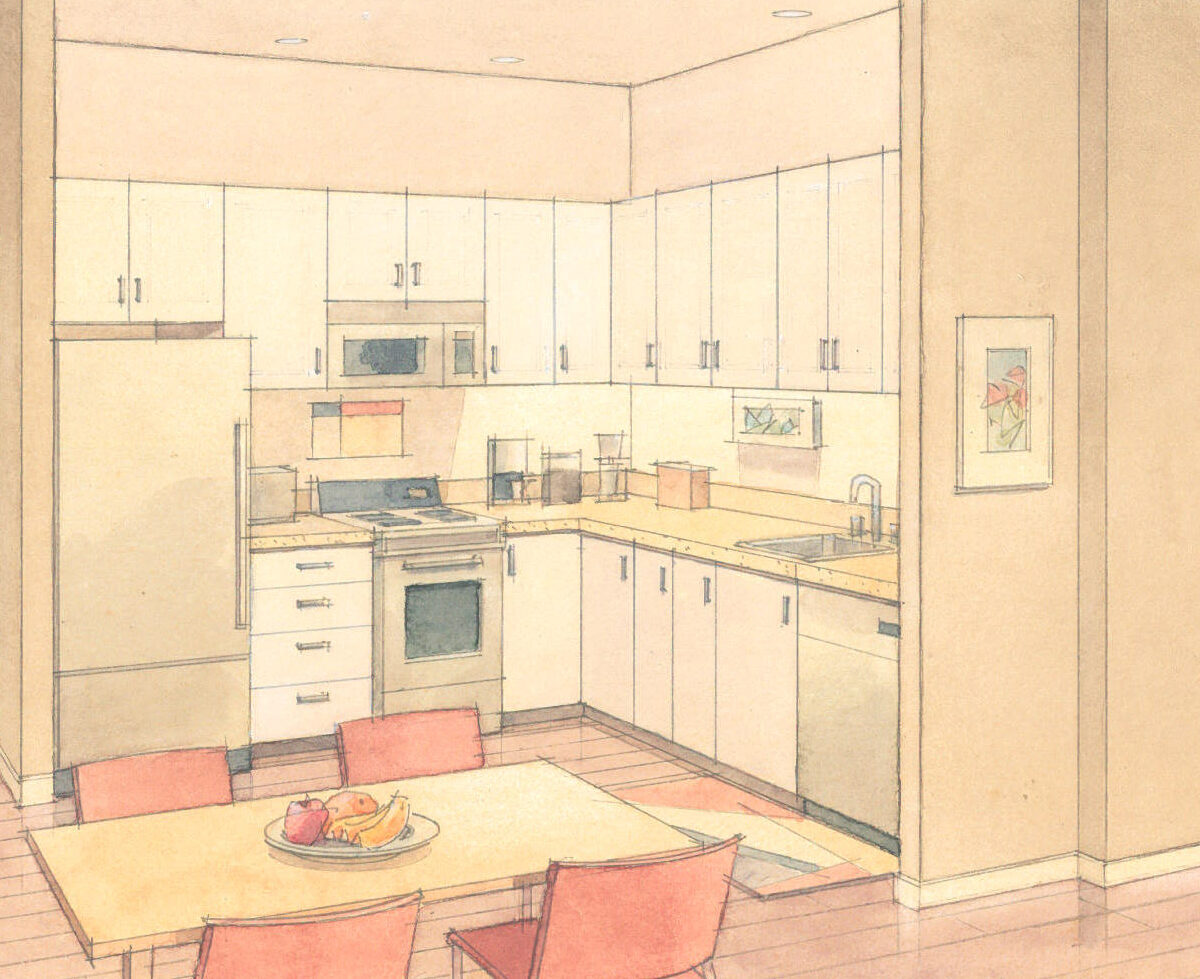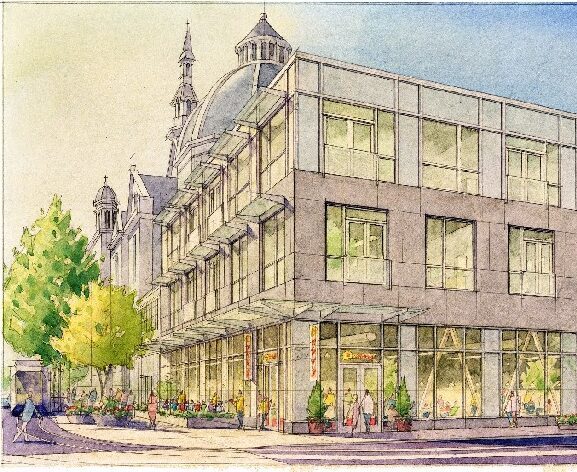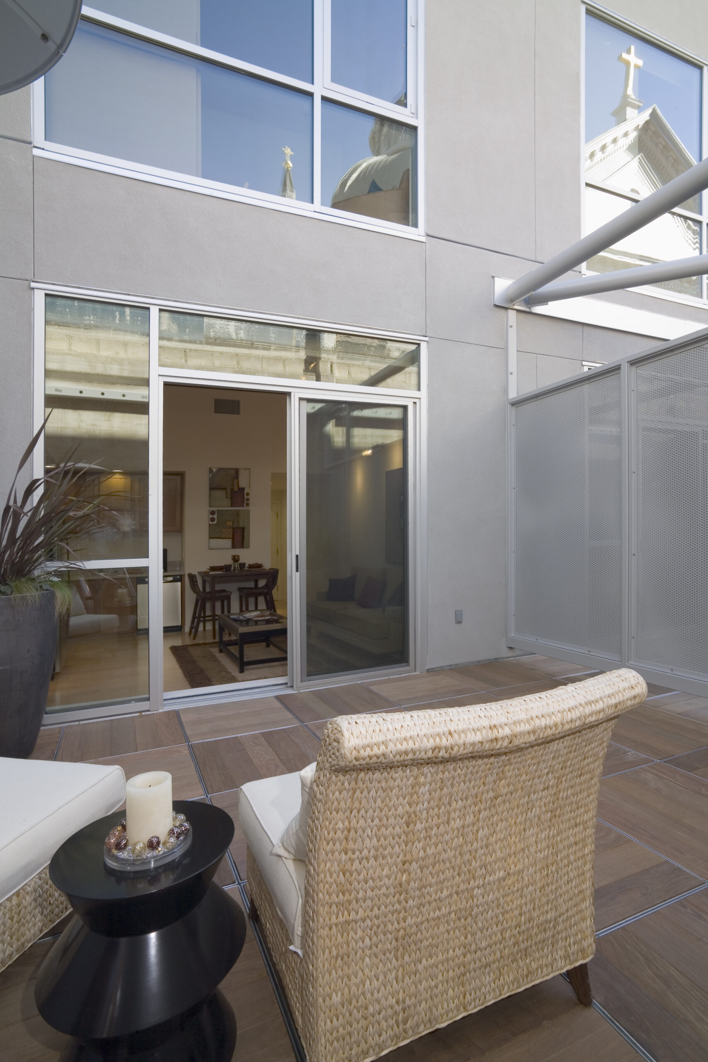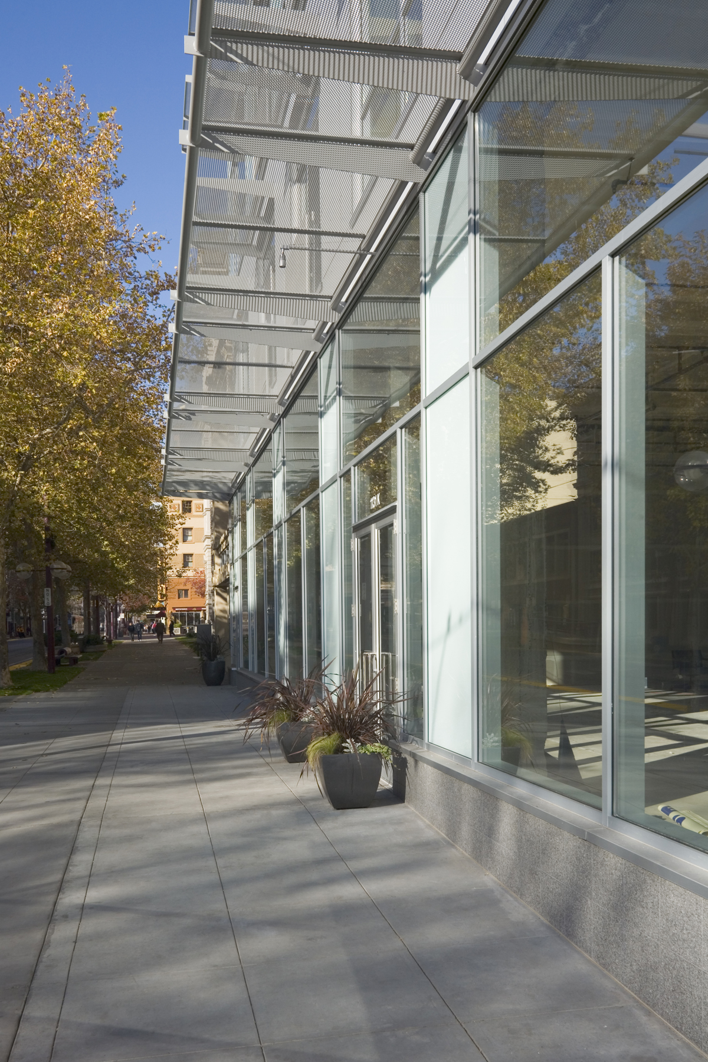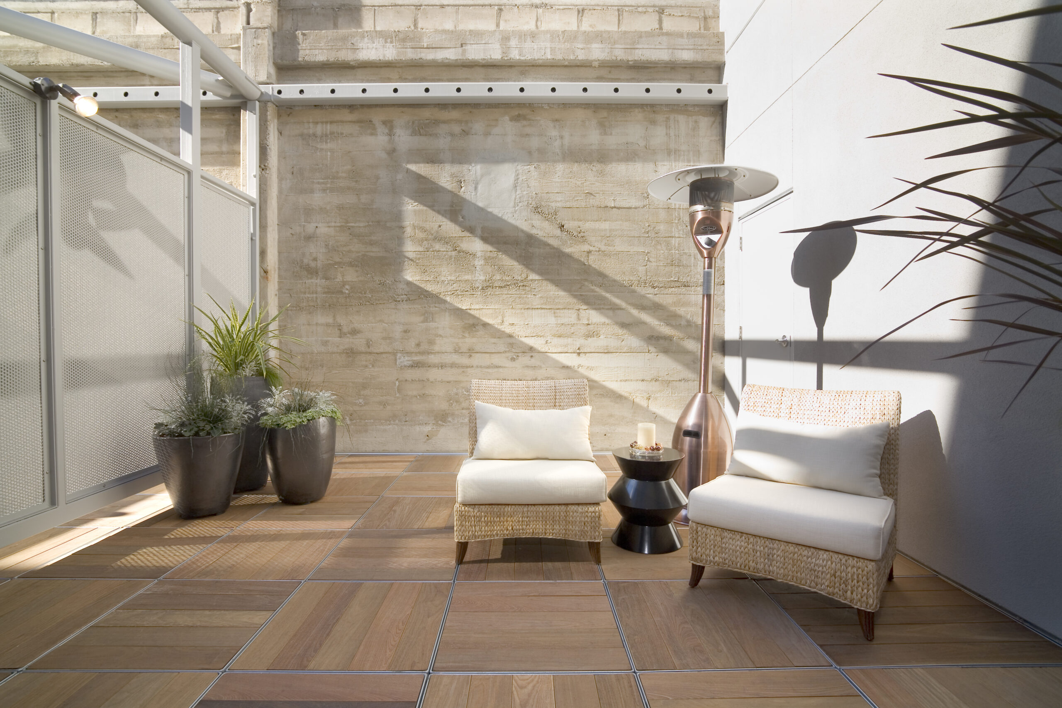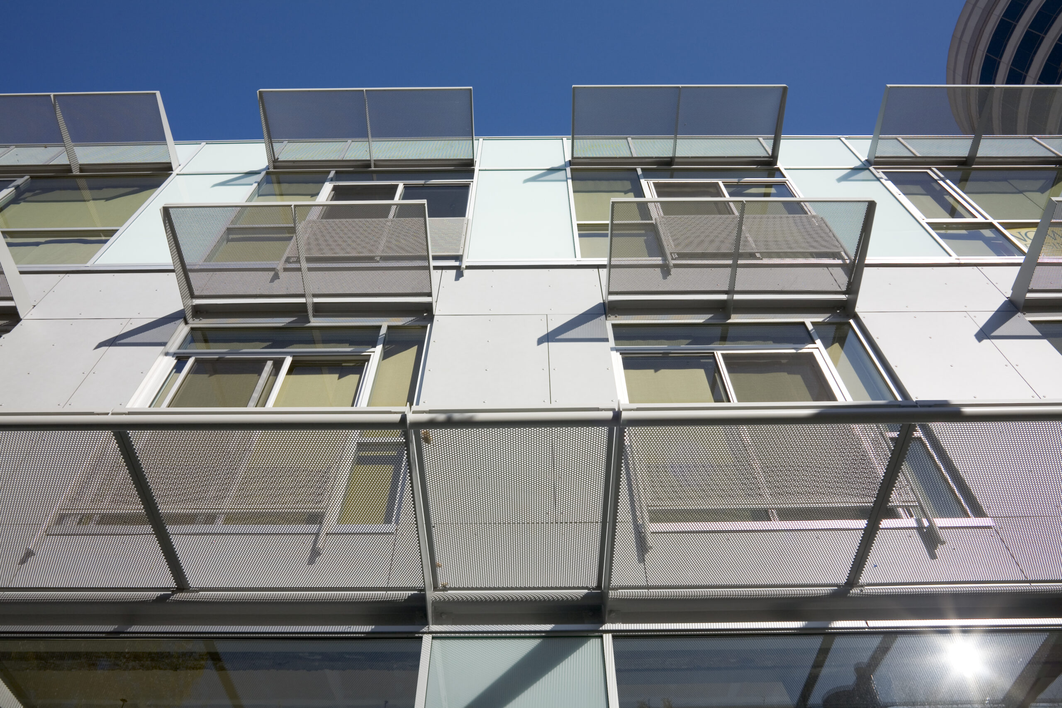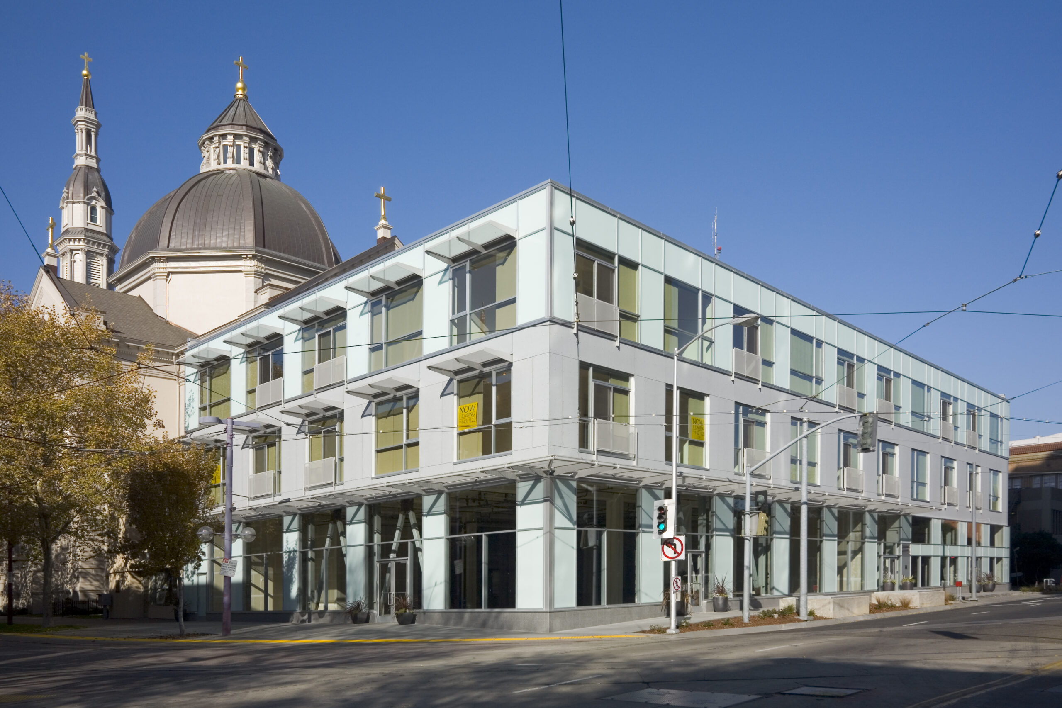Located adjacent to Sacramento Light Rail and one block from the Capitol Building, the award-winning Cathedral Building is one of the first developments to provide new housing downtown. Originally built in 1924 as a commercial building, it was converted into a Sears retail store and has endured several remodels and additions.
FFA’s design rehabilitated and expanded the structure into residential, office, retail and restaurant space intended to activate the pedestrian mall and the surrounding area. As it turned out, the old building was perfectly suited for this type of renaissance. The existing high ceilings lent themselves to modern loft apartments, and the ground floor was two stories tall on one side, an excellent spot for a restaurant. Additional retail and office space fit well into the first and second floors along 12th Street. The living units, which include one-bedroom apartments and two-story townhomes, have all been designed to take full advantage of the abundant natural light available to the building. The townhomes include large private patios and full-height sliding glass doors into the living rooms. These can effectively add several hundred square feet of living area to a unit.
A primary goal for the rehabilitation was to open the building up to the street and make it as transparent as possible enabling the interior activity of the shops and restaurants to become part of the pedestrian experience. To that end, the design incorporates as much glass as the existing structural system and energy codes would allow. Units include thirteen to fourteen foot ceilings and high-end finishes such as marble countertops, cherry cabinets, wood floors and fireplaces. From the upper floor of the townhomes, residents get private views of the stained glass windows of the Cathedral of the Blessed Sacrament next door.
2007
23 Units
51,000 sf
Multi Housing Adaptive Re-Use Award, AIA Sacramento
