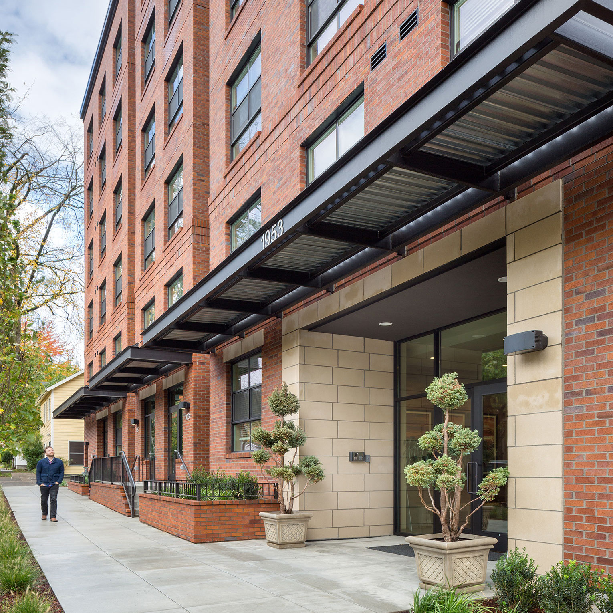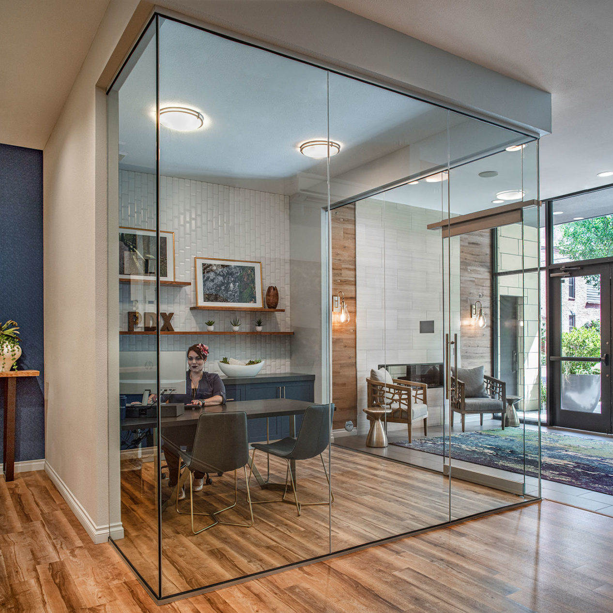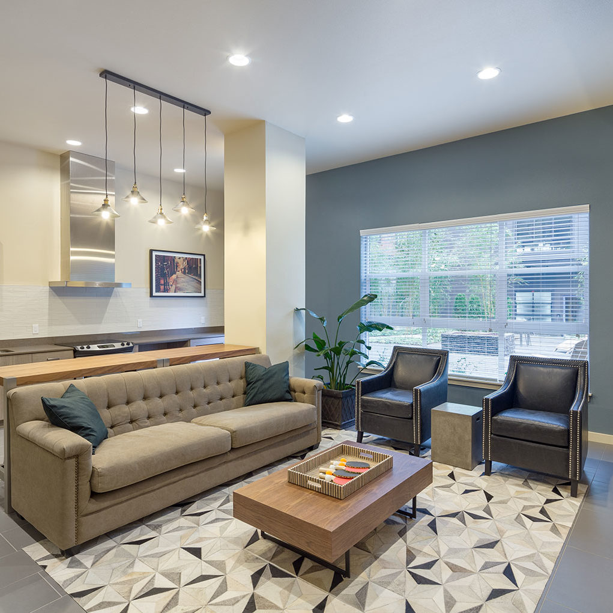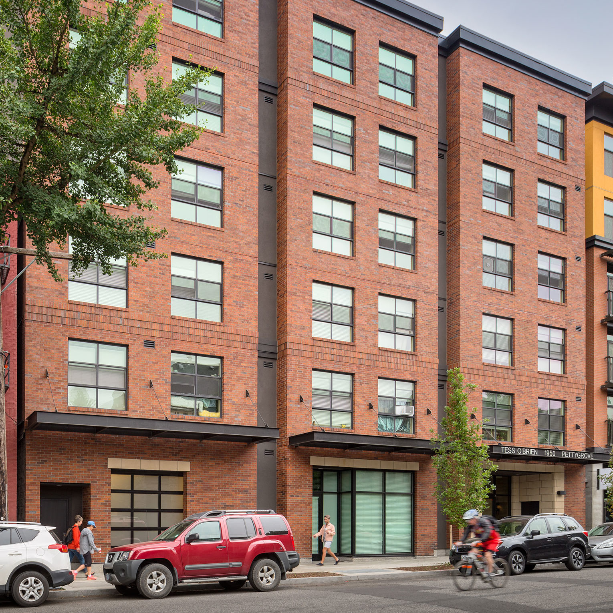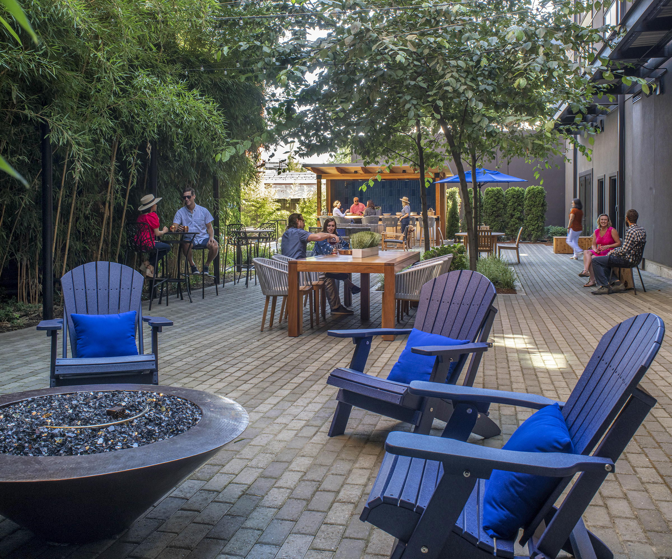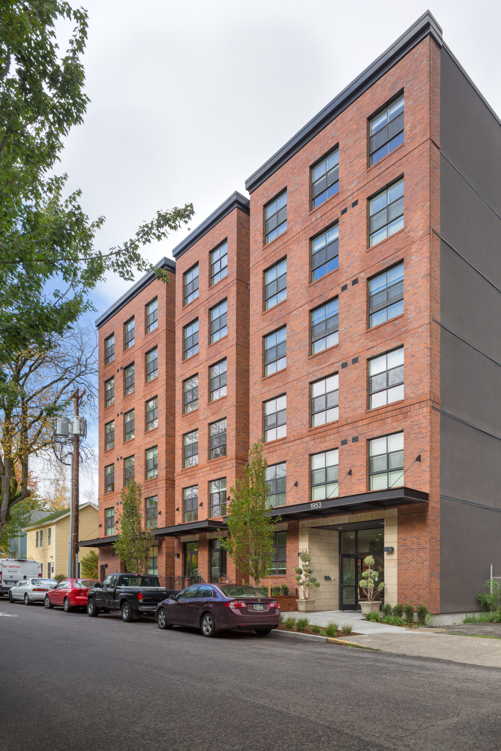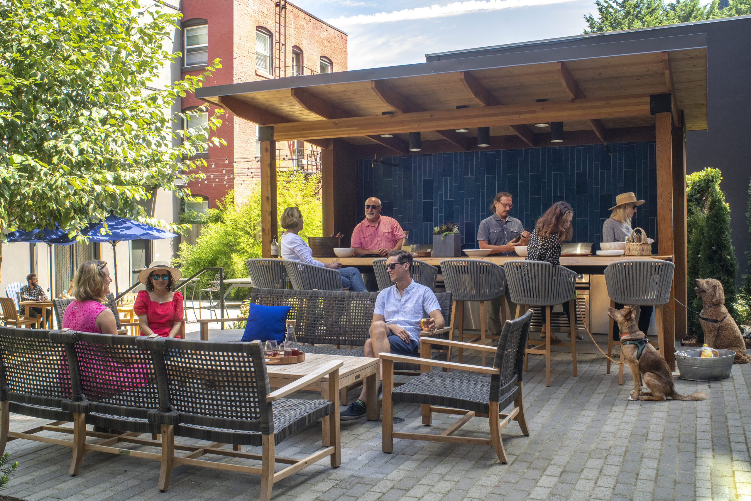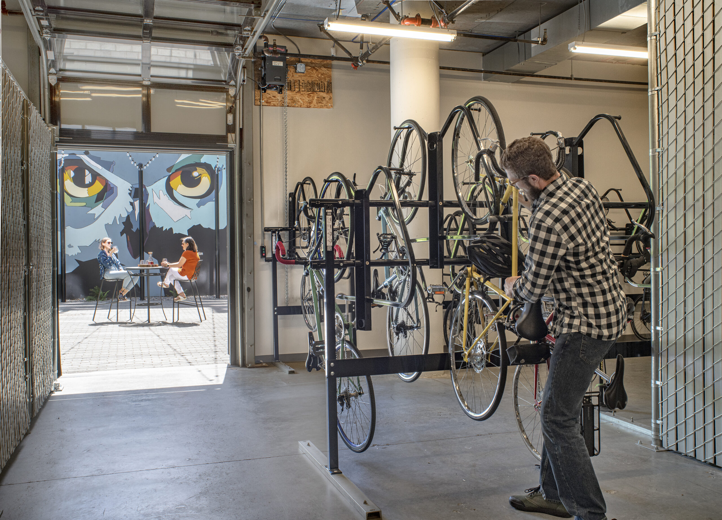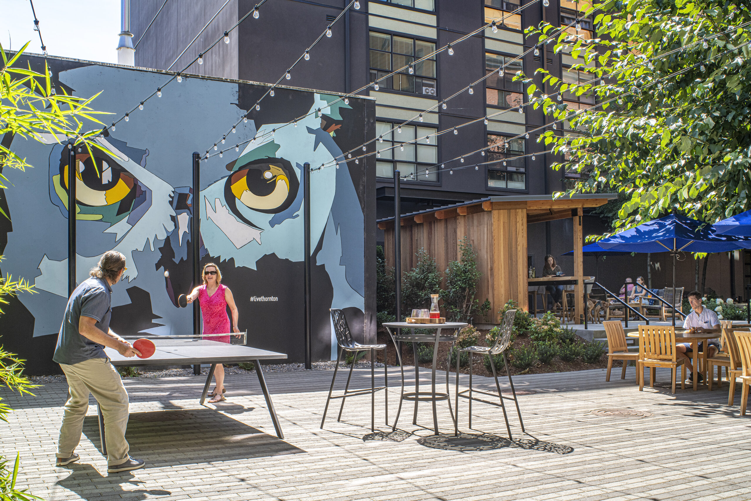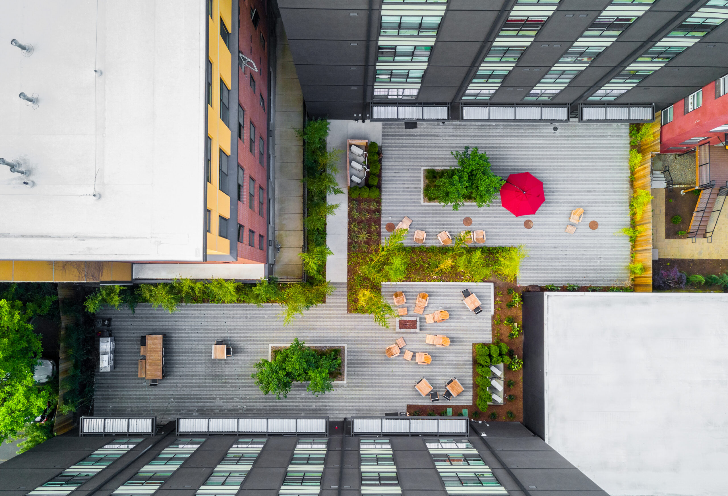This project, located in the heart of Portland’s Northwest District, takes full advantage of what was previously a 6,000 sf commercial building and an adjacent paved parking lot by creating a new development of dense, efficient residential apartments. The design includes two mirrored buildings with addresses on both Overton and Pettygrove streets, respectively. The buildings are connected by a common secure landscaped courtyard, which is accessible to all residents. This popular outdoor amenity was carefully designed to feature areas for gathering, quiet relaxing, recreation and celebrations.
Great care was taken by the design team to ensure that the new structures reinforce the neighborhood’s strong building traditions. By using red brick masonry as the predominant exterior building material on the street frontage, the design echoes that of nearby historic apartment and industrial buildings.
Additionally, numerous sustainable design strategies were utilized throughout the project. Some examples include creating connectivity to community transit and resources, high-density units per acre, on-site stormwater management and disposal, drought-tolerant landscaping, and high-performance building materials.
2017
66,450 sf
126 Units
