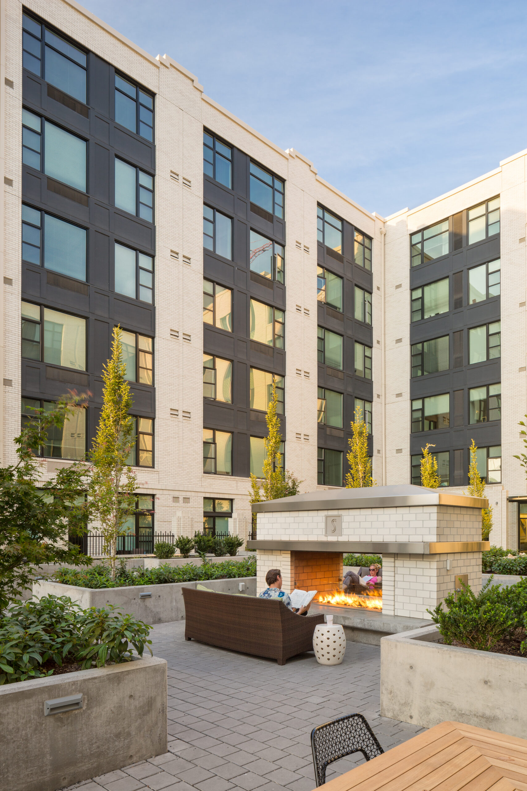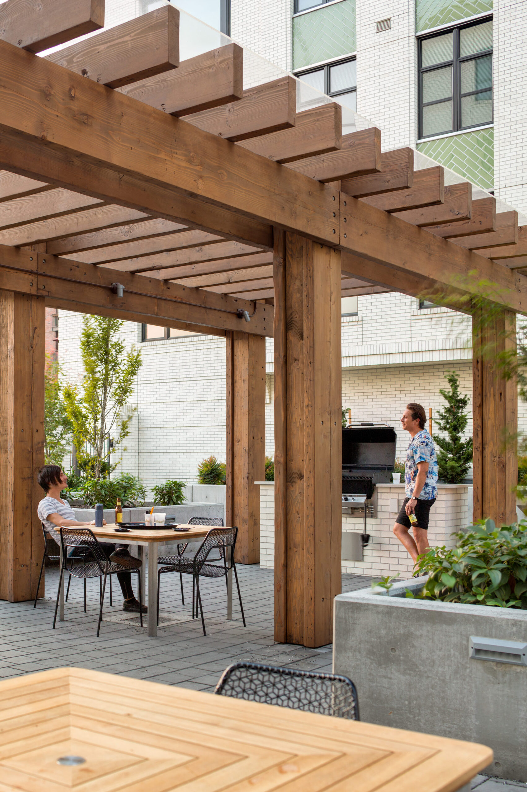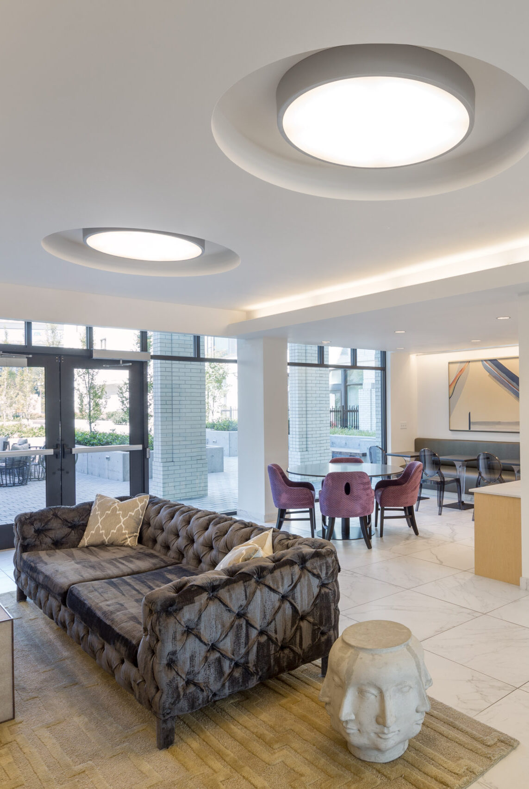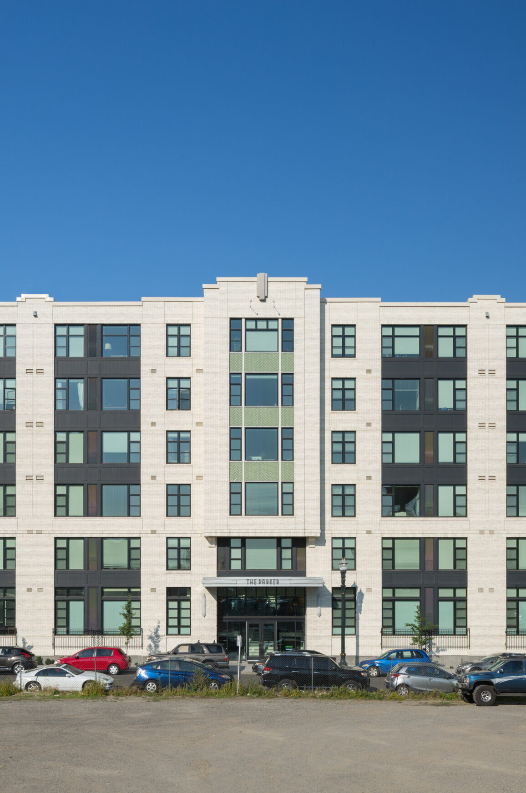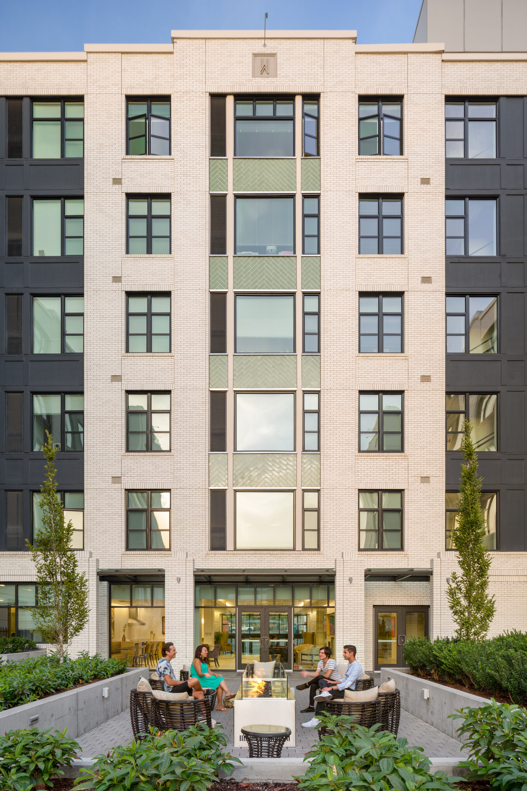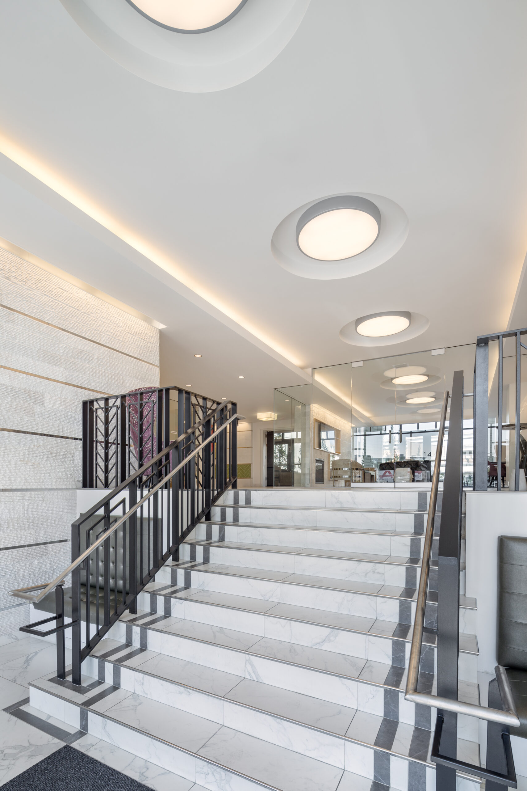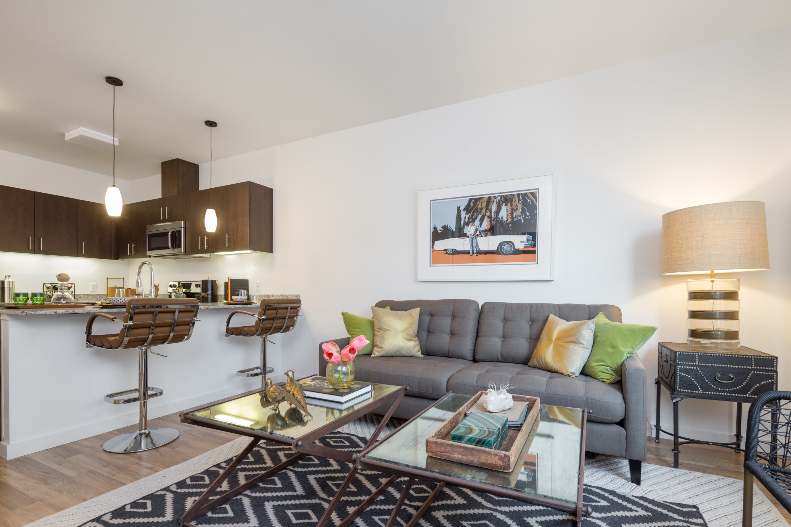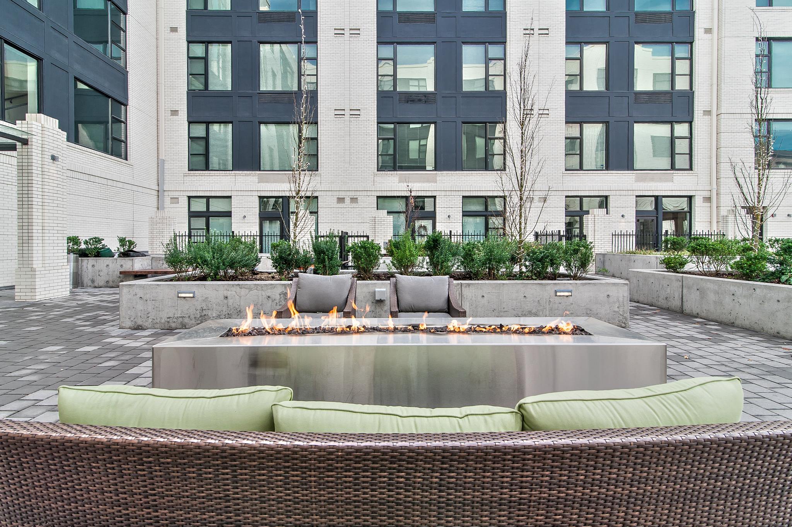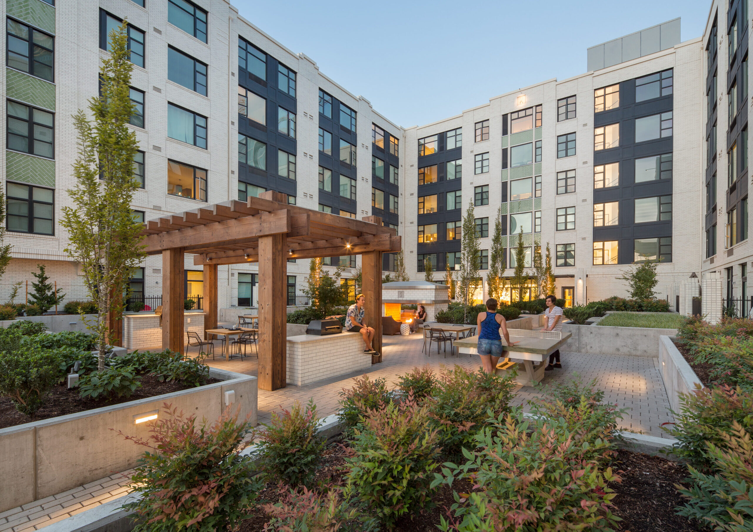FFA provided complete design services for The Parker, a new 177-unit apartment development on a full city block in Portland’s Pearl District. The design concept is for a traditional “U-shaped” double-loaded corridor scheme for the residential floors, with the building organized around a generous courtyard space that is accessible to all residents. The complex consist of six stories above-grade, with one level of below-grade parking and storage. Common areas include public lobby spaces, a community room, fitness center, and leasing offices.
The courtyard space is the central amenity for the residents, providing spaces for multiple activities to occur, and adds a major new civic space that can be accessed by the public. The courtyard is built on a post-tensioned concrete slab that includes planters that function as storm water treatment areas. A water-resistant barrier is applied over the entire structural deck, separating the courtyard space from the parking level below.
2014
205,000 sf
177 Units
LEED NC for Homes - Platinum
