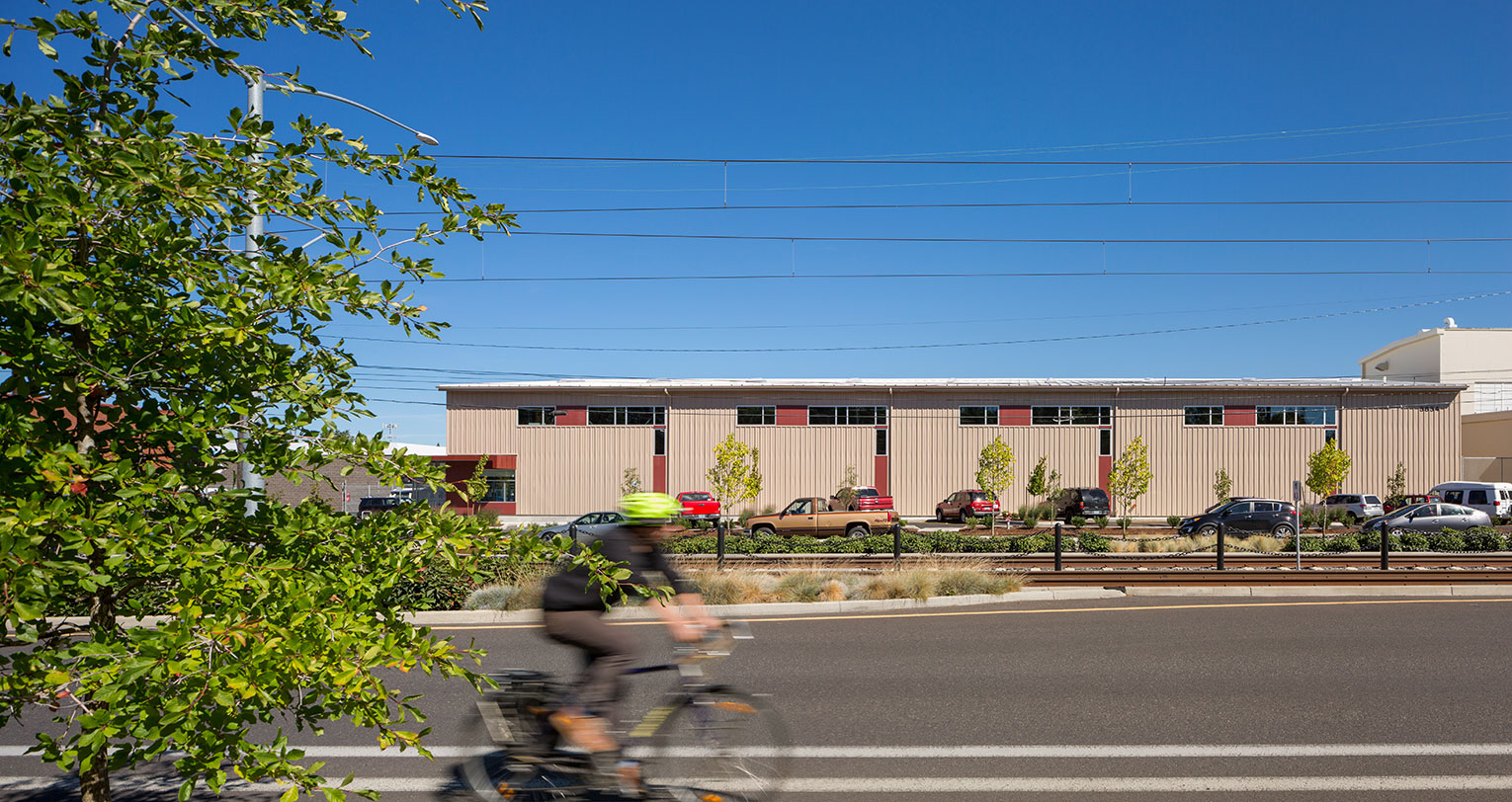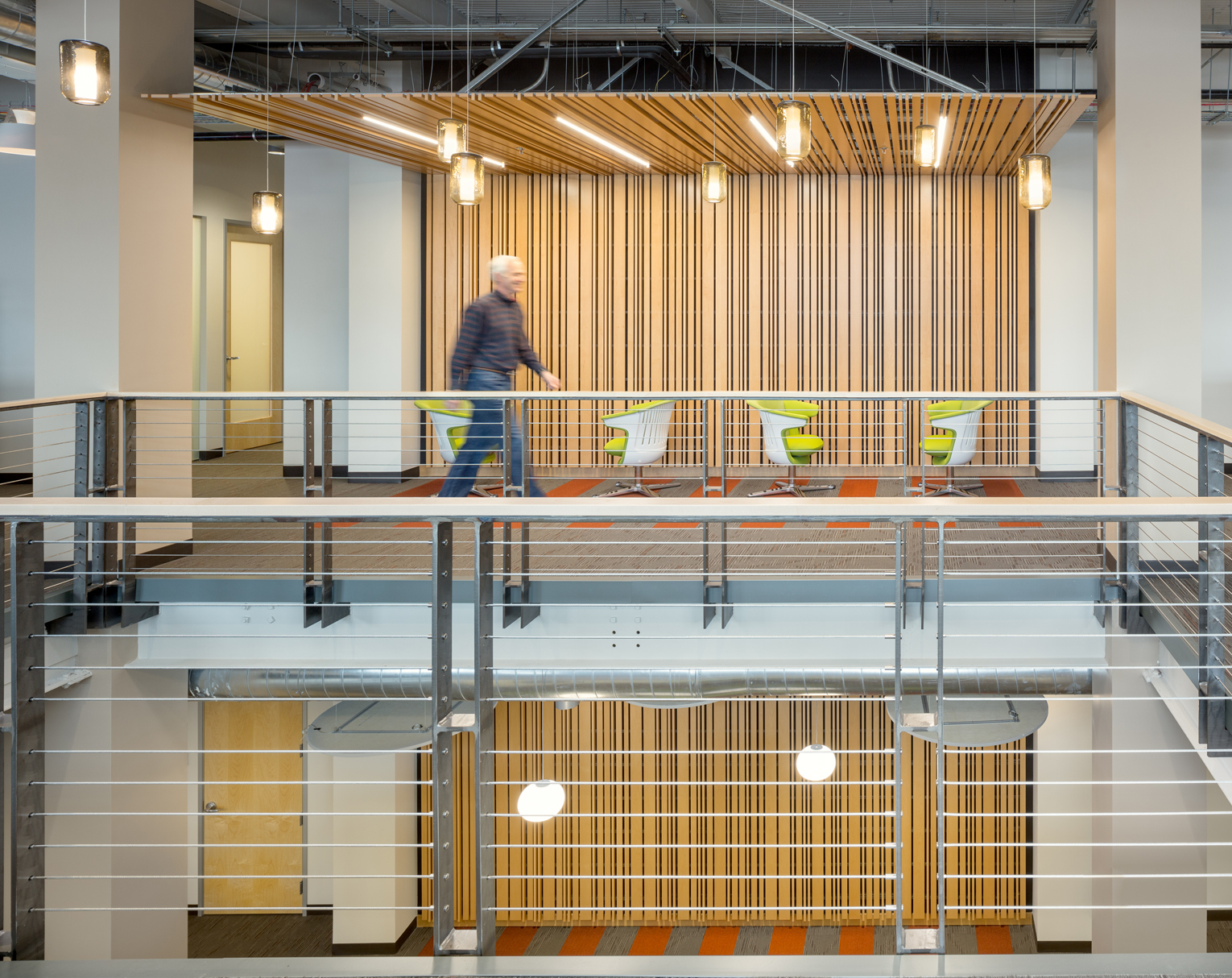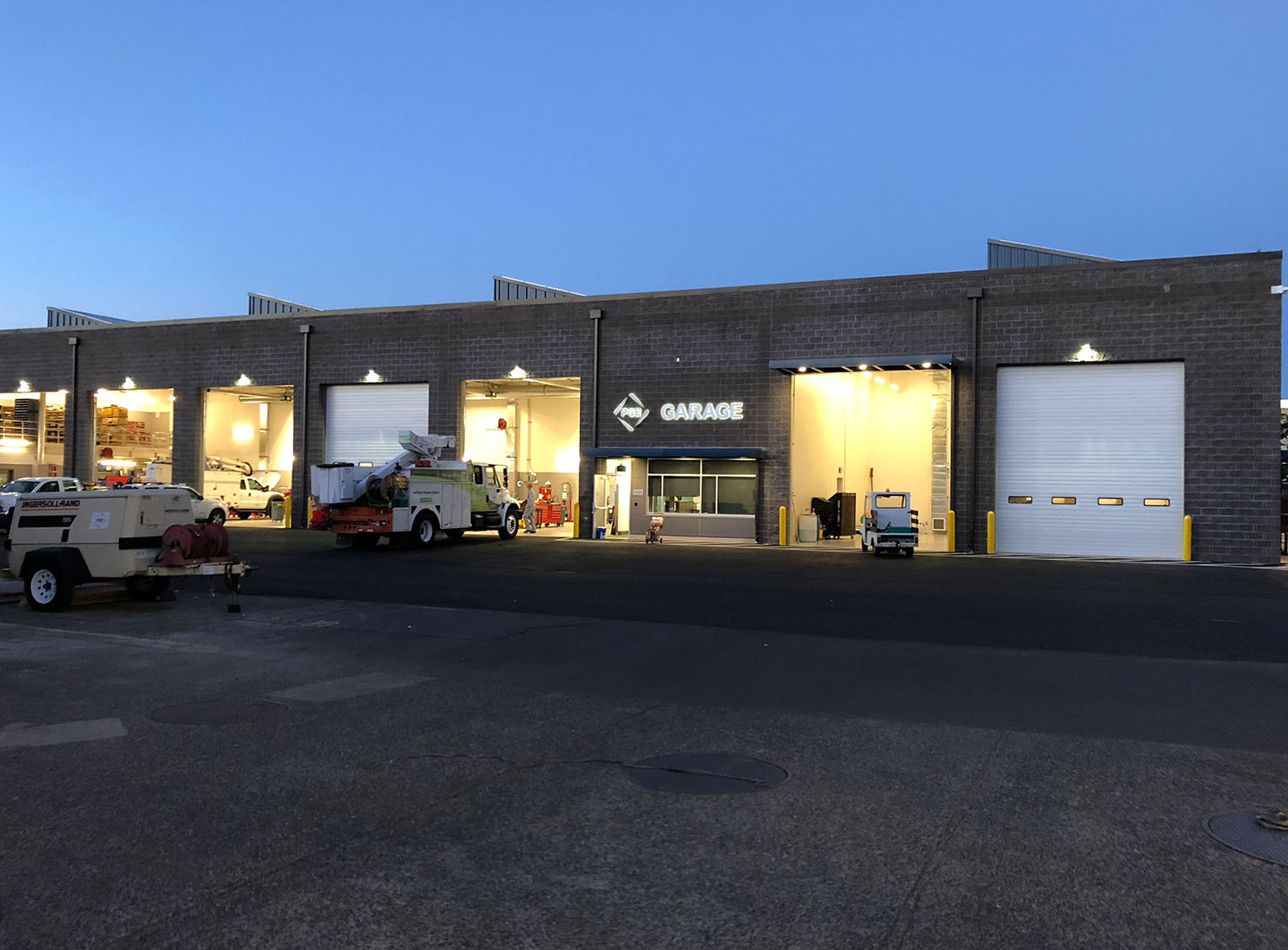FFA recently provided architectural design services for a comprehensive office rehabilitation, new warehouse, and a new maintenance garage for Portland General Electric. The projects are situated on an 11-acre site in the industrial zone along the new Portland-Milwaukie Light Rail line. The entire site was re-organized and upgraded to meet current City of Portland requirements.
Office Rehabilitation: FFA worked closely with a Regional Utility Provider to design the renovation of this 1950s-era building to completely re-imagined it as a 21st-century workplace. The office building sets the tone for the company identity as a clear demonstration of the company’s strong commitment as a leader in smarter, cleaner, renewable energy usage with LEED BD+C Gold certification. The 43,000 square-foot facility originally had dark double-loaded hallways, ‘cubicle-farm’ workspaces, low acoustic ceilings, dated finishes, and leaky windows. It was long overdue for a thorough upgrade. In addition to the importance of meeting Essential Facility requirements in order to remain operational in a wide range of emergency situations, the building was designed to provide a working environment that would help attract and retain the utility provider’s sizable, specialized workforce. Completely updated and refreshed, the renovated space is a place where employees look forward to returning each day.
New Warehouse and Site Work: FFA also provided architectural design services for the demolition and replacement of an existing unreinforced masonry warehouse with a new prefabricated metal building replacement. The new 21,000 square-foot facility includes warehouse storage, office space, employee amenity space, a mezzanine, mechanical platform and a covered loading area. The interior spaces of the new structure are wood-framed with plywood wainscot lining the warehouse walls. LED lighting, clerestory windows and two skylights per structural bay provide ample light for the building. A large steel canopy with storefront system below frames the entrance.
Maintenance Garage: After completing the two large-scale projects above at the Portland Service Center campus, FFA was again contracted to perform a feasibility study to determine if it was more cost-effective to renovate or replace their existing maintenance garage. As a result of this effort, the client ultimately decided on a new garage, which was completed in the spring of 2018. Basing the new building design on the information documented in the feasibility study, FFA worked closely with the client to plan a building that will serve their fleet needs into the 21st century.
2015 (office building)
2016 (warehouse)
2018 (garage)
43,000 sf (office building)
21,000 sf (warehouse)
10,000 sf (garage)
LEED BD+C Gold for Essential Facilities (office building)
Oregon Chapter IIDA, Special Award for Transformation (office building)

OFFICE BUILDING: SPONTANEOUS INTERACTIONS
Space-planning of the workplace involved thoughtful consideration of the client’s business culture and goals of creating a collaborative work environment. Informal meeting areas dot the lower core, encouraging spontaneous interactions & brainstorming sessions. Workstations were reallocated to the perimeter windows and niches were carved into walls along the core, creating casual meeting areas with magnetic marker boards and colorful, playful seating. Relites, glass doors, and glass walls at conference rooms increase light and transparency throughout the formally dark, cramped space.









OFFICE BUILDING:TRANSFORMATION WITH LIGHT
The design team took a comprehensive approach – this began by gutting the building down to its interior steel structure and creating new opportunities for daylight openings. One such example is the new lightwell along the north side of the lower level, which brings daylight into what was once a gloomy, windowless basement. Additionally, the lightwell provides employees with views of drought-tolerant landscaping from their desks.
OFFICE BUILDING: BRAND WITH HISTORY
The main entrance to the office building, along the new MAX Orange Line, was re-envisioned with a simple and clean storefront system in place of the original clerestory ribbon windows on the interior. A folded wood feature wall and ceiling create a warm and welcoming entry vestibule, and just beyond the main entry is a mega-graphic displaying a photo-collage of iconic images representing the client’s brand and company history.

GARAGE: SUSTAINABLE STRATEGIES
To maximize synergies between sustainability strategies, FFA combined the implementation of the solar panels with carefully-located and designed roof monitors to incorporate daylighting and passive ventilation. The monitors have south-facing sloping surfaces and large, north-facing, operable windows. This configuration allows for heat gain to be exhausted through the windows via stack effect, allows the solar panels to be positioned optimally for sun exposure, and provides access to daylight throughout the year.



