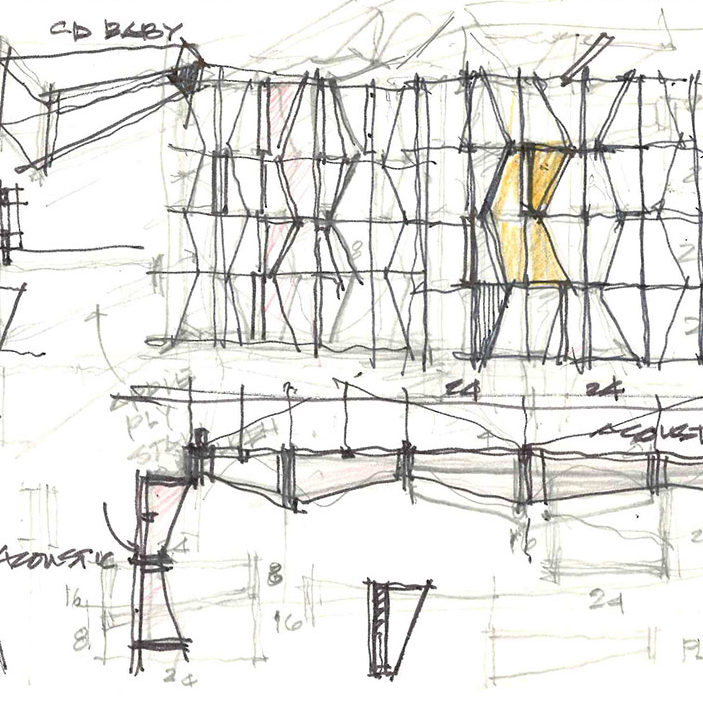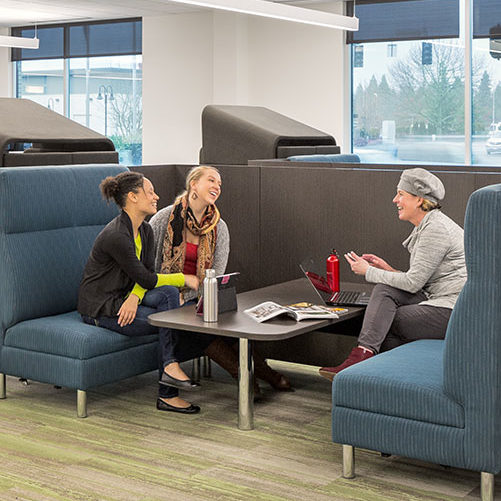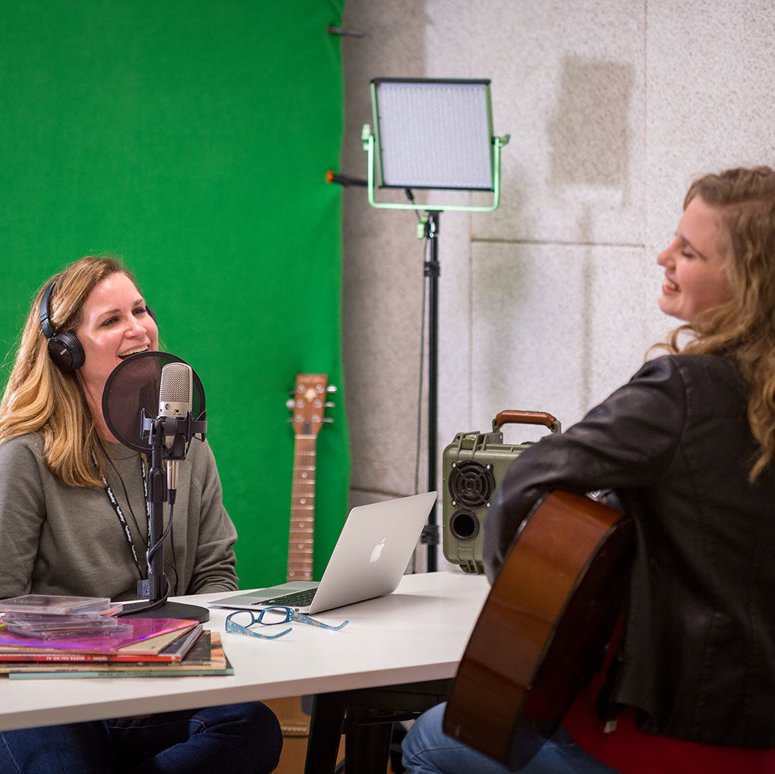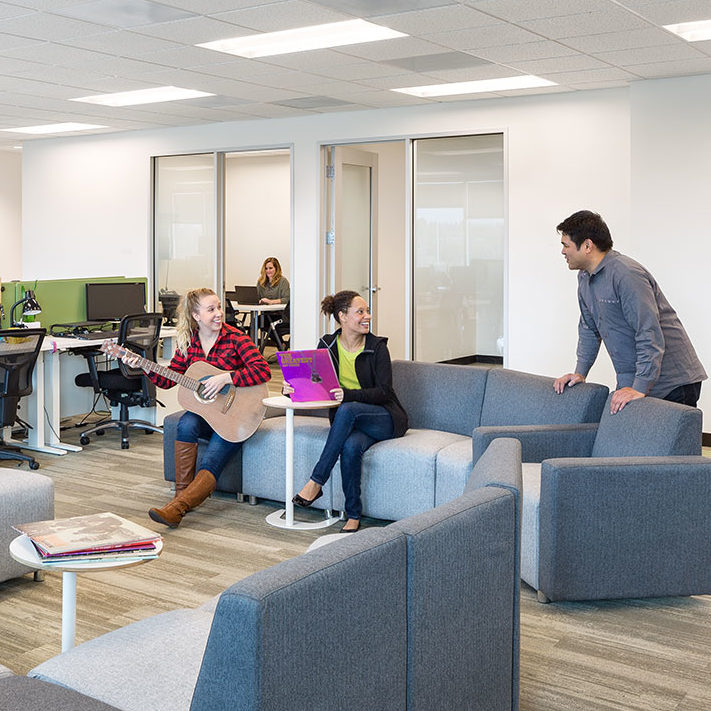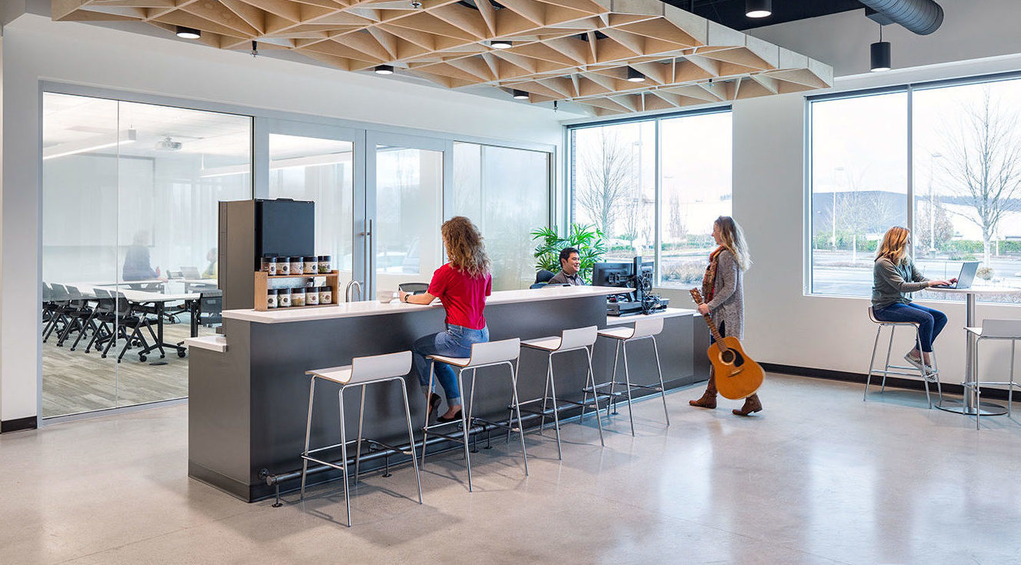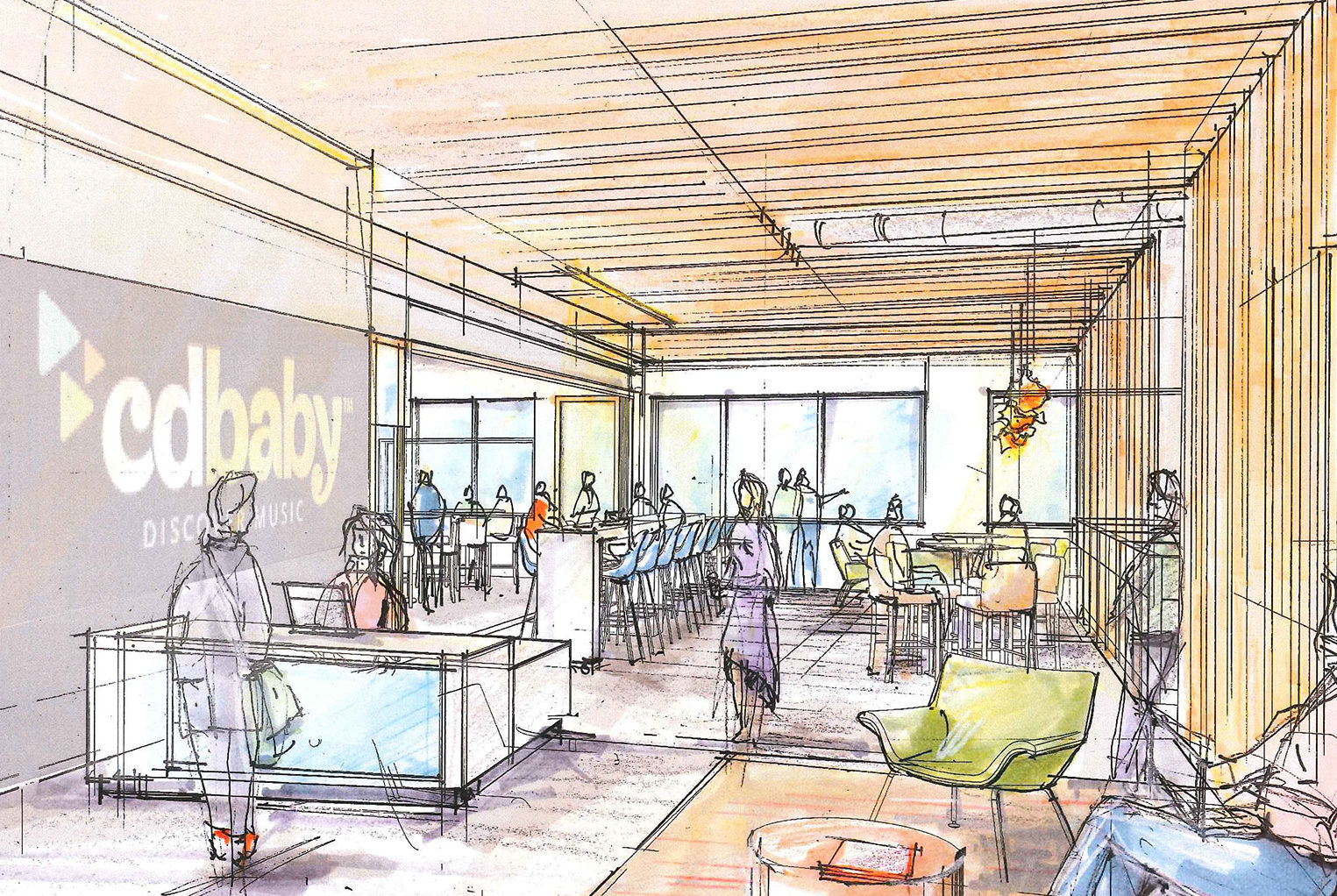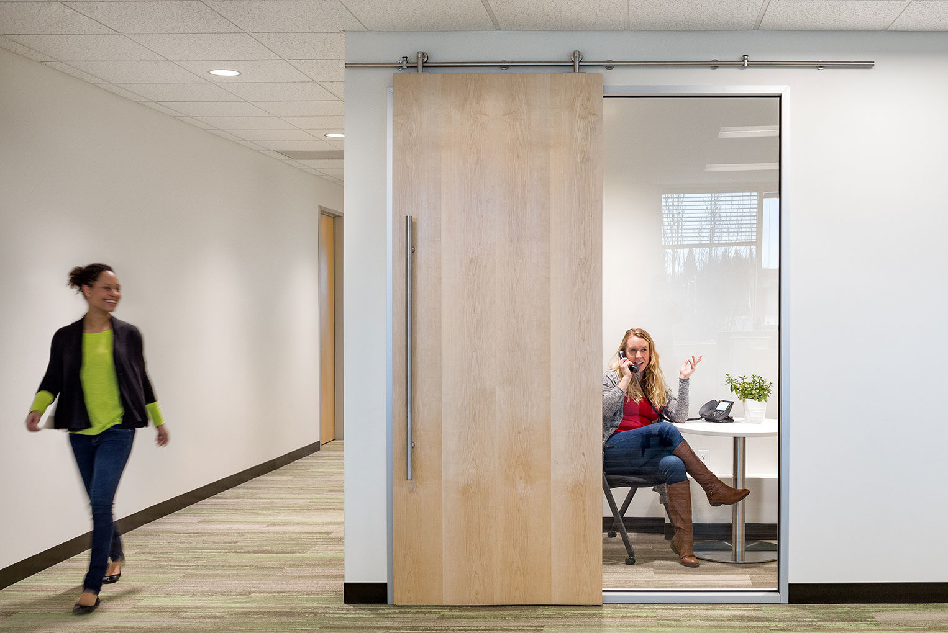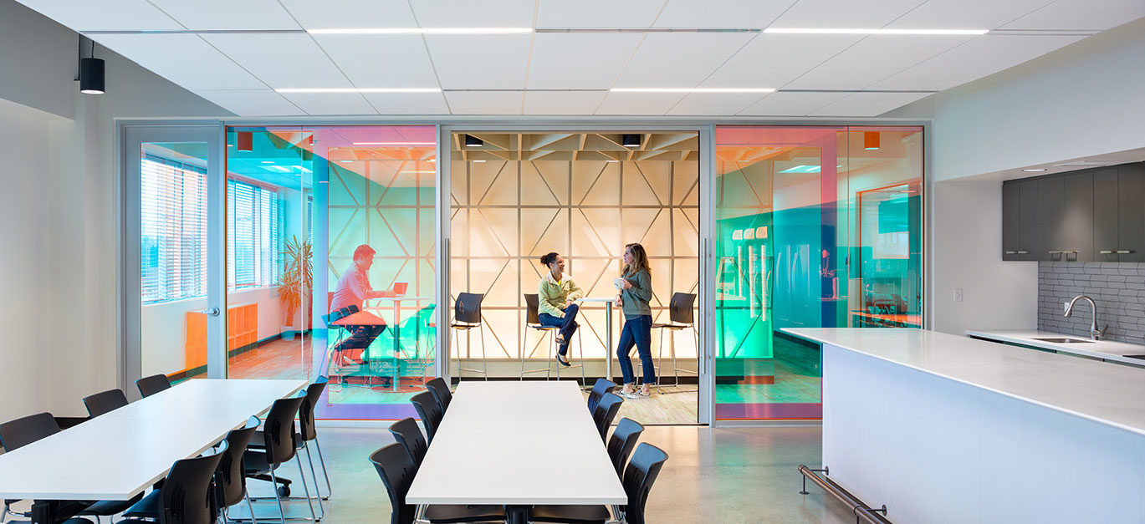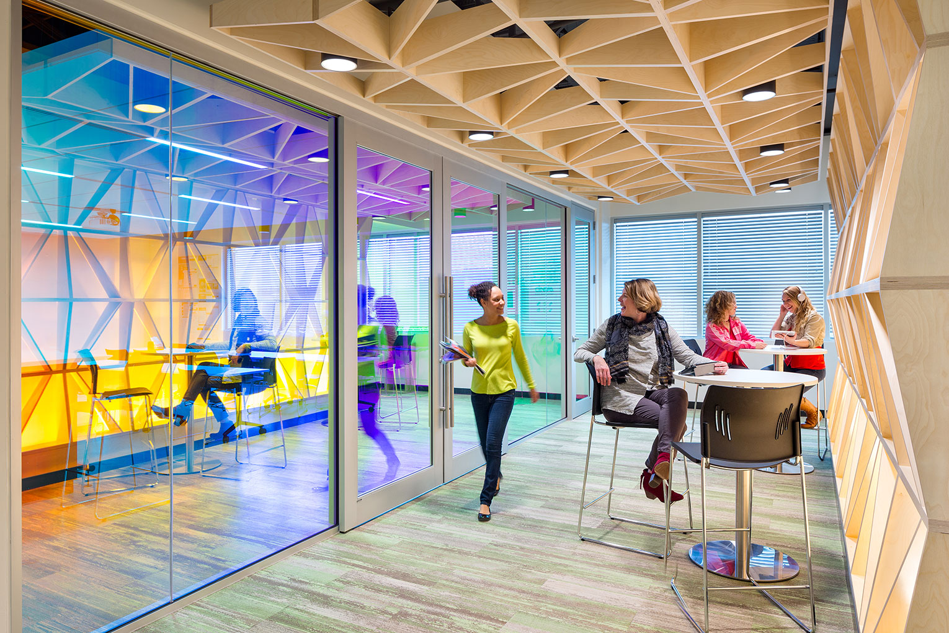In 2017 the FFA Interiors Team was hired by CD Baby, a nationally-recognized Digital Music Distributor, headquartered in Portland, Oregon, to design a workplace which would communicate the company’s personality, brand and vision for their organization.The space the client had leased was significantly larger than their former office, but lacked character and presented the additional challenge of two non-contiguous office suites on the first and second floors of the building.
Based on an in-depth discovery process and long-term partnership with the company’s stakeholders, the design team crafted a space that met both a variety of office and music industry needs while minimizing cost. Their need to occupy part of two floors in the building without an internal stair or elevator, created several design and programmatic opportunities to re-think ways to intentionally build-in connectivity for staff.
The design team was able to accommodate this both visually and physically so that the experience of the separate suites is cohesive. Strategically placed at the main tenant entry and gathering spaces, FFA designed a wood feature that sets the tone for a dynamic environment that is uniquely CD Baby.
2018
16,000 sf
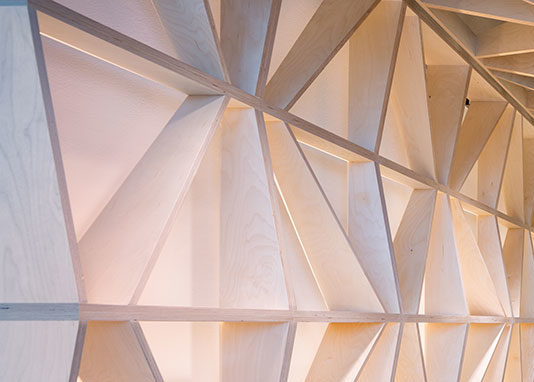
CUSTOM WOOD FEATURE
The most significant architectural features of the space, the custom wood wall and ceiling elements, were designed based on the undulations of sound waves. This concept was inspired by CD Baby’s work and is a key element that speaks to their identity and culture. Strategically placed at the main tenant entry and gathering spaces, the wood features set the tone for a dynamic environment that is uniquely CD Baby.
