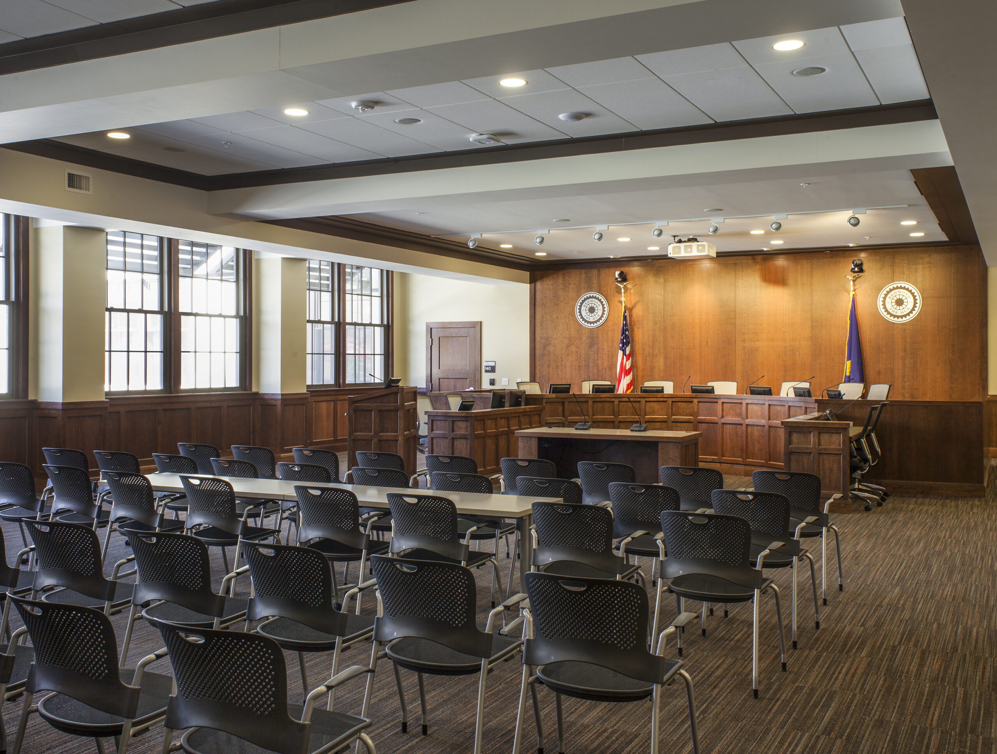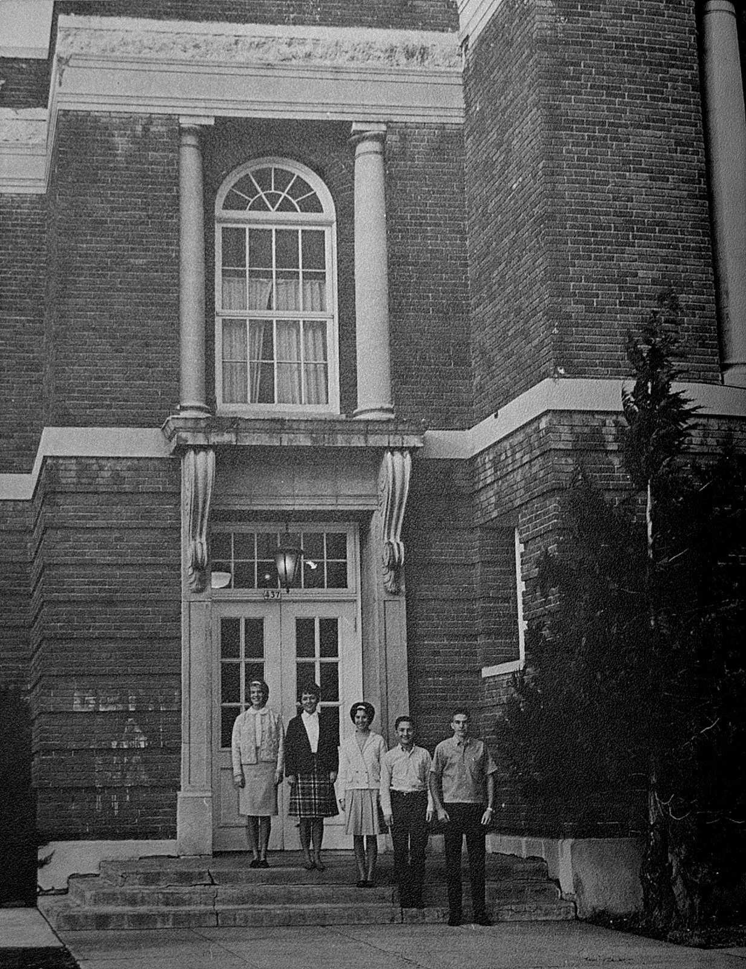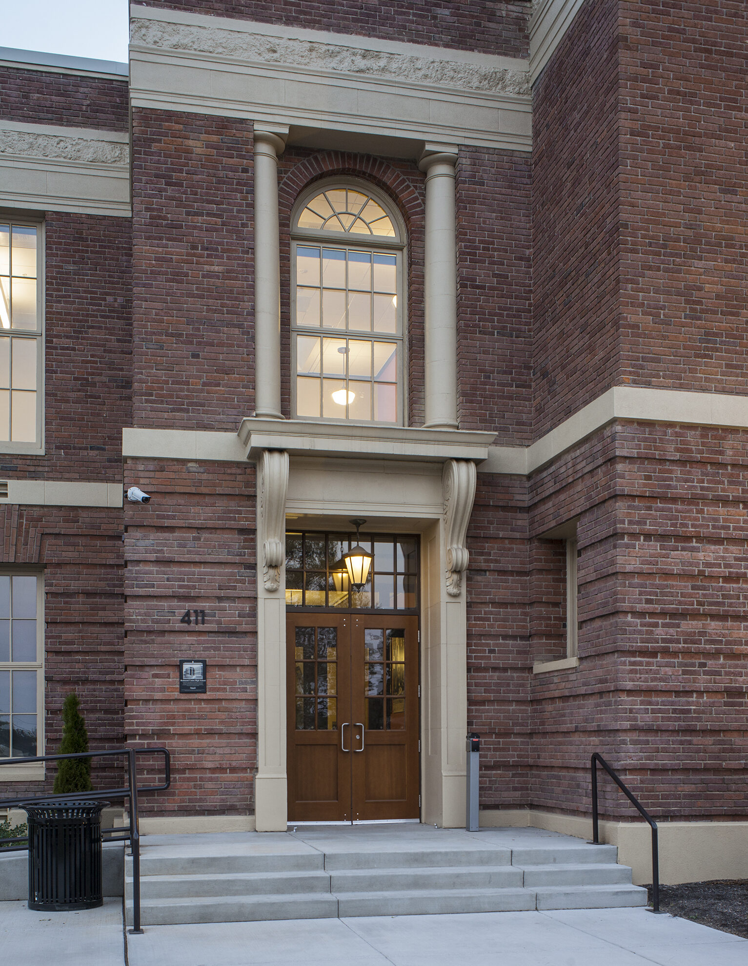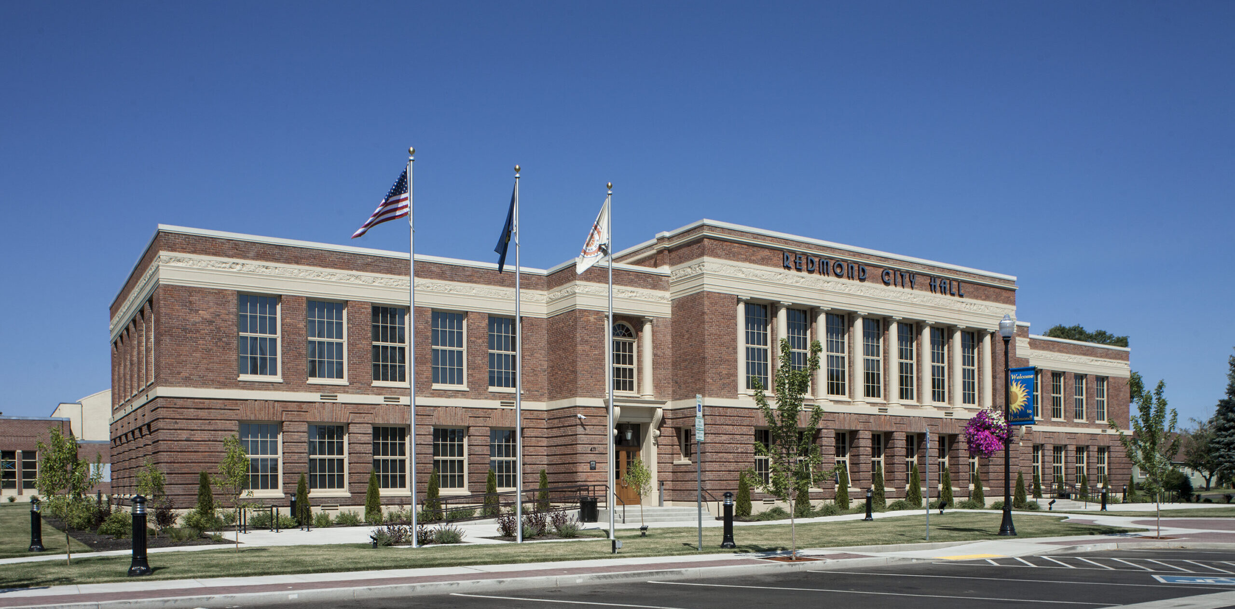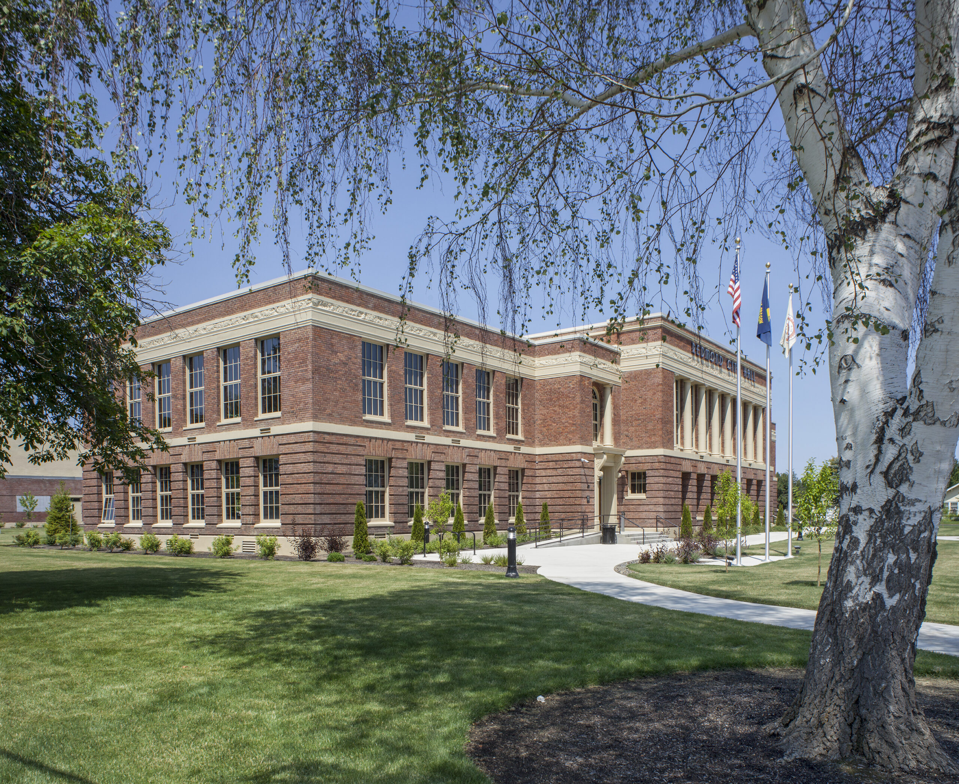After it had served as a public school for over 80 years, the City of Redmond purchased the former Union High School building with a vision for a new City Hall. They envisioned a great space to work and a positive community experience – all while maintaining the building’s historic integrity as a part of the city fabric. The location was also integral to the city’s overall master plan to create a civic center as part of the expansion of Redmond’s Centennial Park. FFA was brought on to provide complete design and historic rehabilitation services for the adaptive re-use of the 1920s structure and site.
Redmond Union High School was originally constructed with an un-reinforced masonry (URM) exterior and cast concrete detailing in 1922. The building interior is laid out in an ‘H’ shaped plan with the front entry doors leading to large central corridors with symmetric open stairways. Over the course of the last century, the building had undergone five different expansions, making the design team’s first priority one of sorting through the various additions to salvage and unify the original school building design.
The design team worked closely with City leaders, staff, user groups, and stakeholders to balance the beauty and history of the building with the identity and brand of the City of Redmond. The design approach focused on capturing the history and nostalgia of the treasured building while enhancing the quality of interior spaces with natural daylight and views. The result is the removal of layers of excess materials added to the building over the years to open the interior up and express the core elements that make the historic structure unique.
2017
33,000 sf
2018 DeMuro Award for Excellence in: Preservation, Reuse, and Community Revitalization
2017 Oregon Heritage Excellence Award
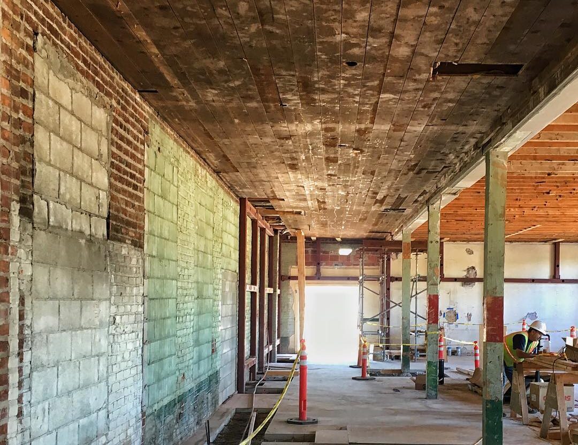
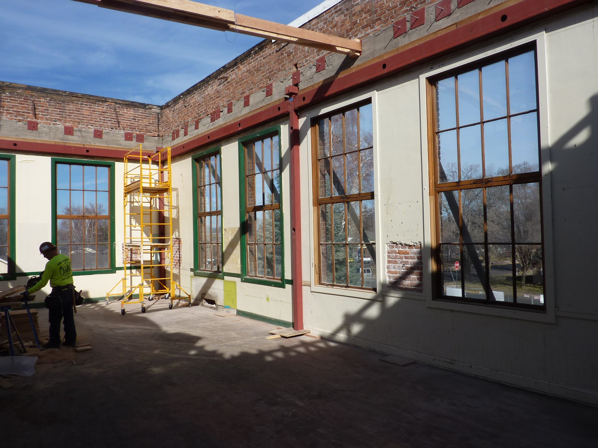
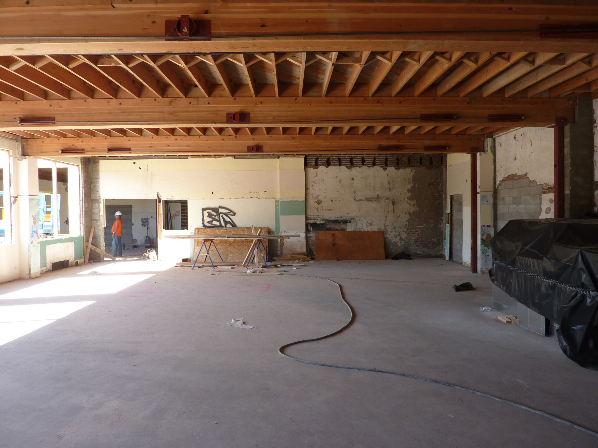
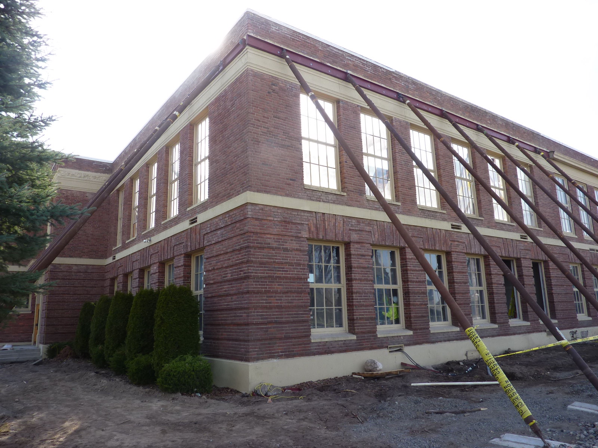
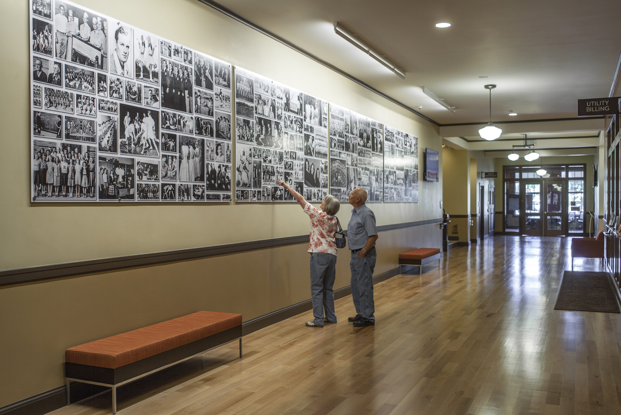
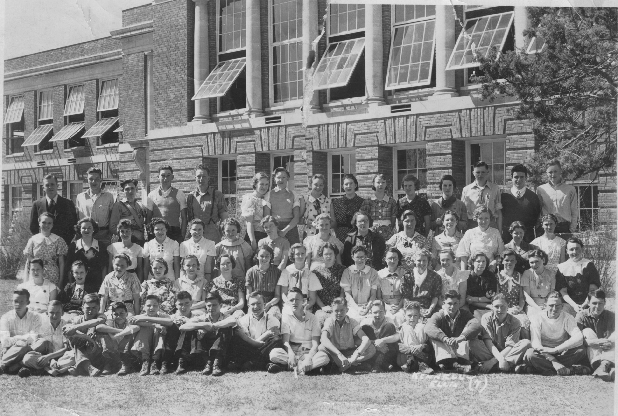
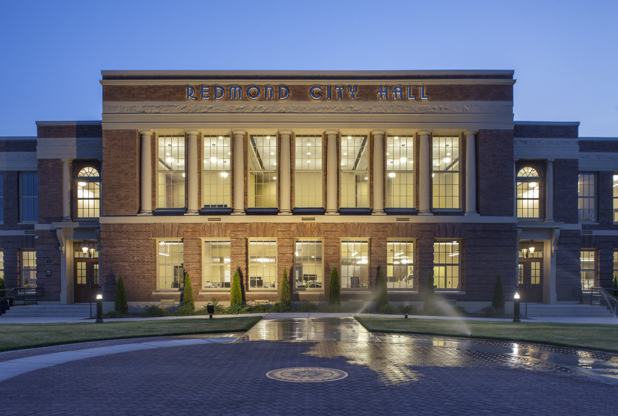
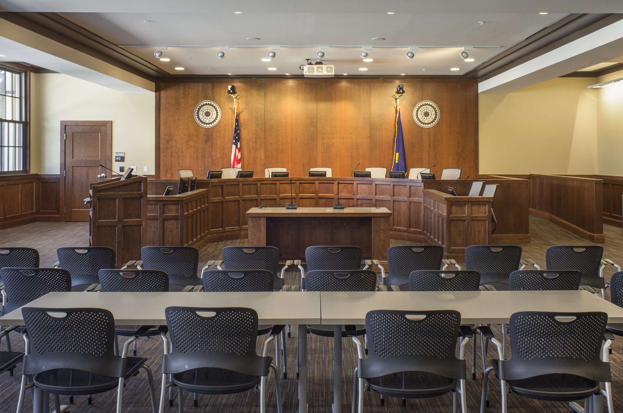
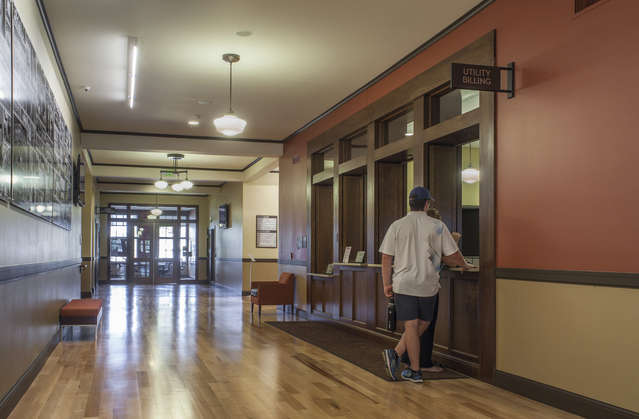
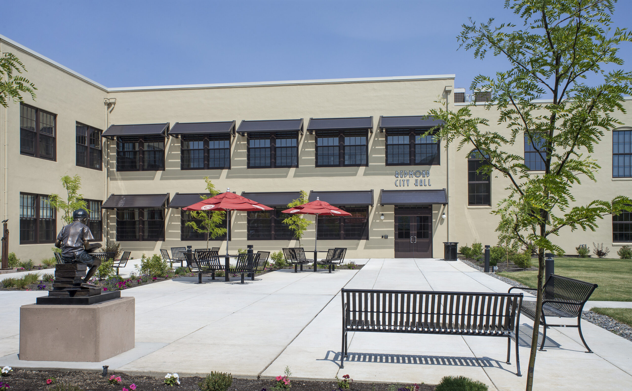
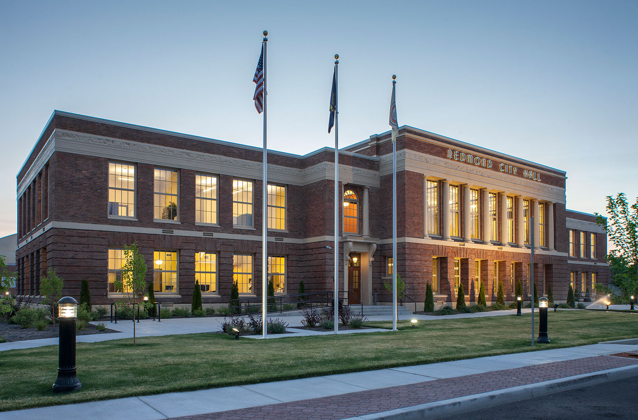
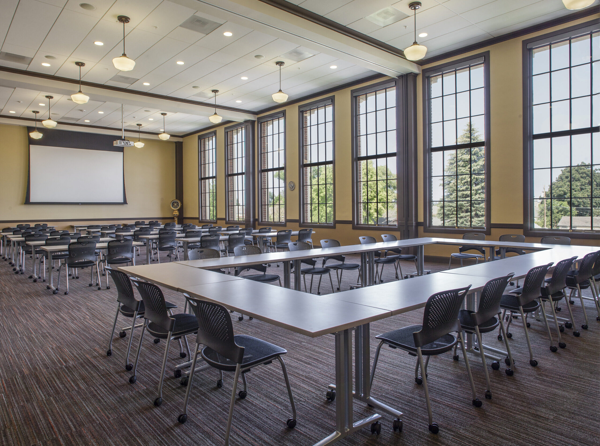
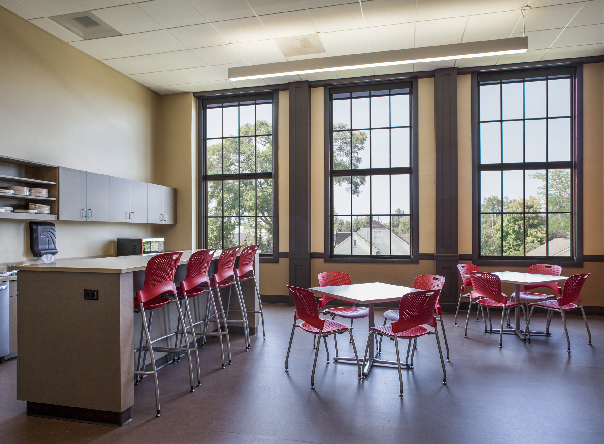
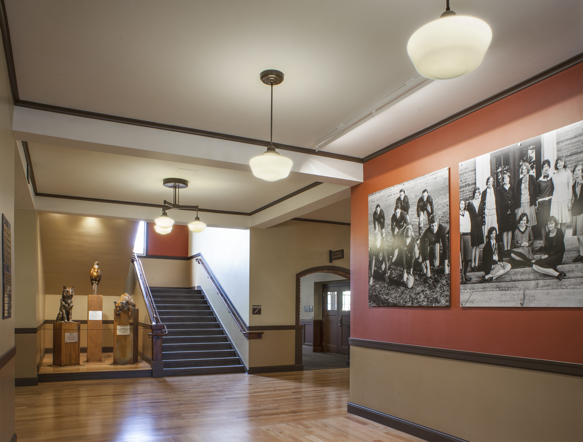
THE BUILDING CORE
At the center of the project are the public corridors. These spaces were historically the busy circulation spines where kids ran between classrooms. Now, they connect administrative offices, council chambers, utility and billing departments, meeting rooms, and public event space and are infused with natural light and views to the outside to enhance what were originally dark, windowless hallways. The corridors are also a place to celebrate community pride, with artwork and decades of yearbook imagery integrated into the design to make it a warm and welcoming experience for everyone who spends time at City Hall.
The design also focused on restoration wherever possible, ranging from refurbished built-in casework and light fixtures to stabilization of the existing URM walls. The project restored 85 historic wood windows and repaired them to their original operability for natural ventilation.
