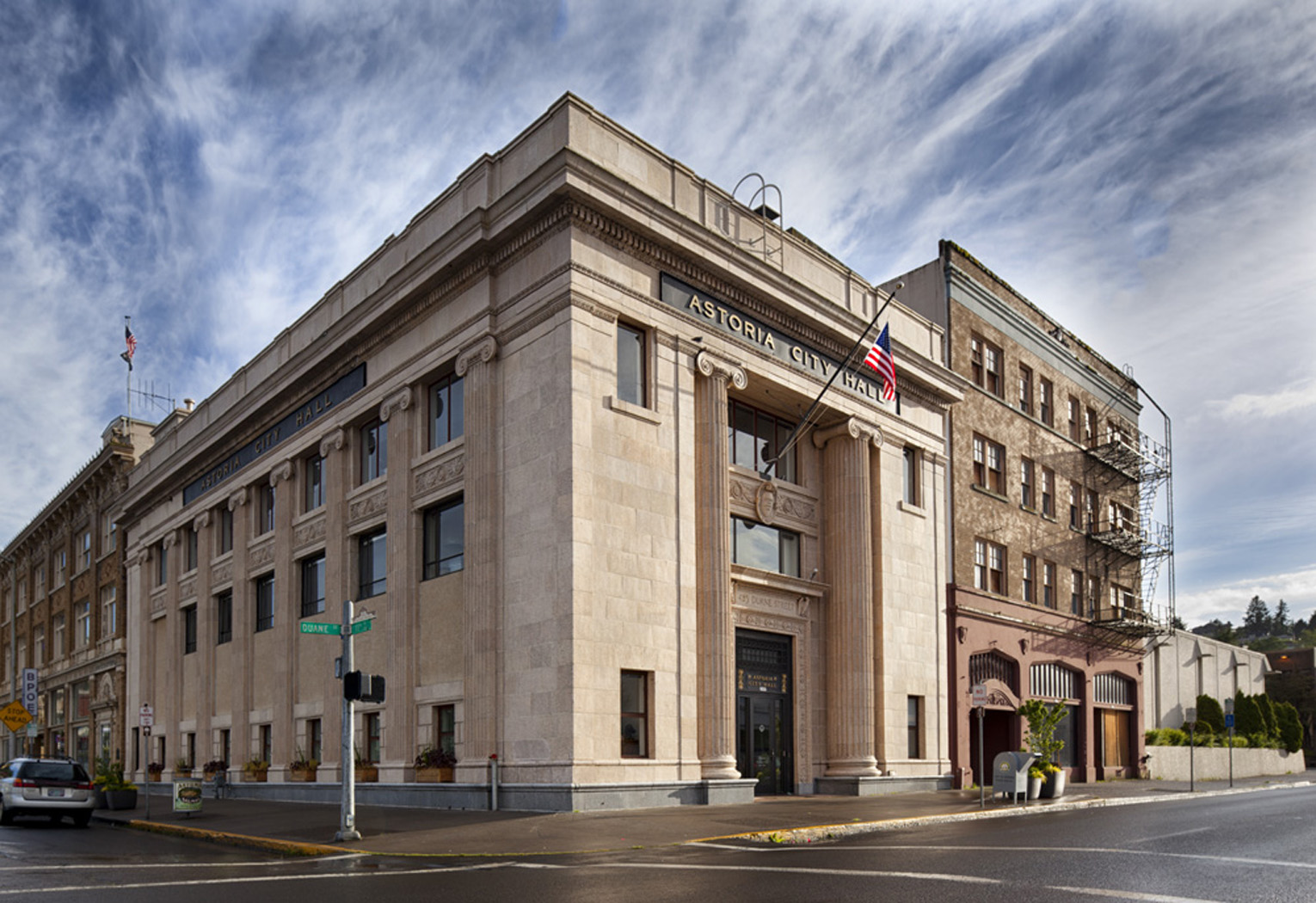The Astoria City Hall required a remodel that created a “one-stop” experience for the public by improving workspaces and circulation, while also addressing long-standing problems with the building’s electrical, plumbing, heating and ventilation capabilities. Portland architect John V. Bennes designed the Beaux Arts style structure in 1923 and the building is considered a significant historic resource for the city of Astoria. While the scope of this project did not include exterior renovation, it was important to respect and retain the original fabric as much as possible. In the process, FFA uncovered original architecture while upgrading the building systems needed to bring this facility up to today’s codes and performance standards.
There were many challenges with this project. The existing structure has been modified in order to accommodate the new elevator and stairs. Because of the existing building configuration, providing the required exiting from the building needed to be handled in a creative way. Large, existing concrete vaults (the building was initially designed as a bank) were too costly to demolish and needed to remain in place. While the original volume of the bank interior has been consumed by offices and new floor space over the years, much of the original plaster pilasters and trim remain and have been incorporated into the new design. The renovated building provides a modern, professional city hall while keeping a sense of history.
2012
13,500 sf




COUNCIL WITH A VIEW
The relocated council chambers now face north with a view to the river. Due to the low existing ceiling height at this area, great care was taken to create the feeling of space. A staff break room and formal conference room are located off of this central chamber. The offices for city managers, planners and staff have been renovated and relocated to provide a more efficient and comfortable work environment.

