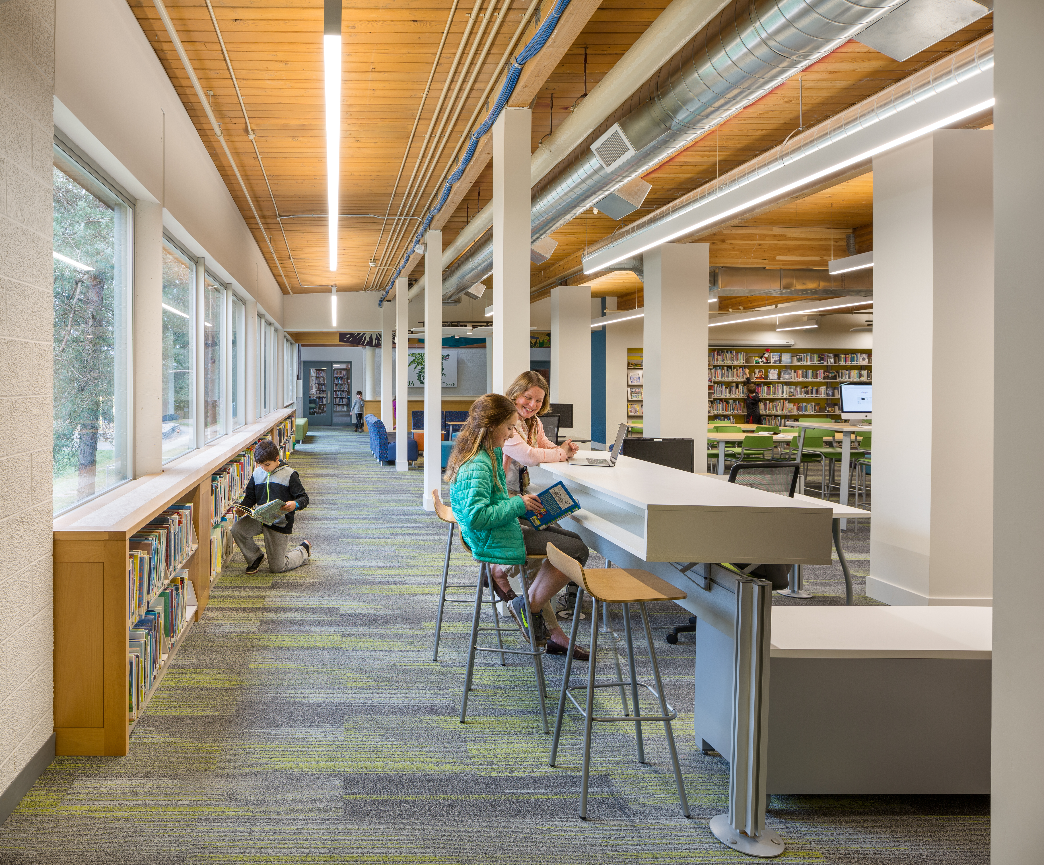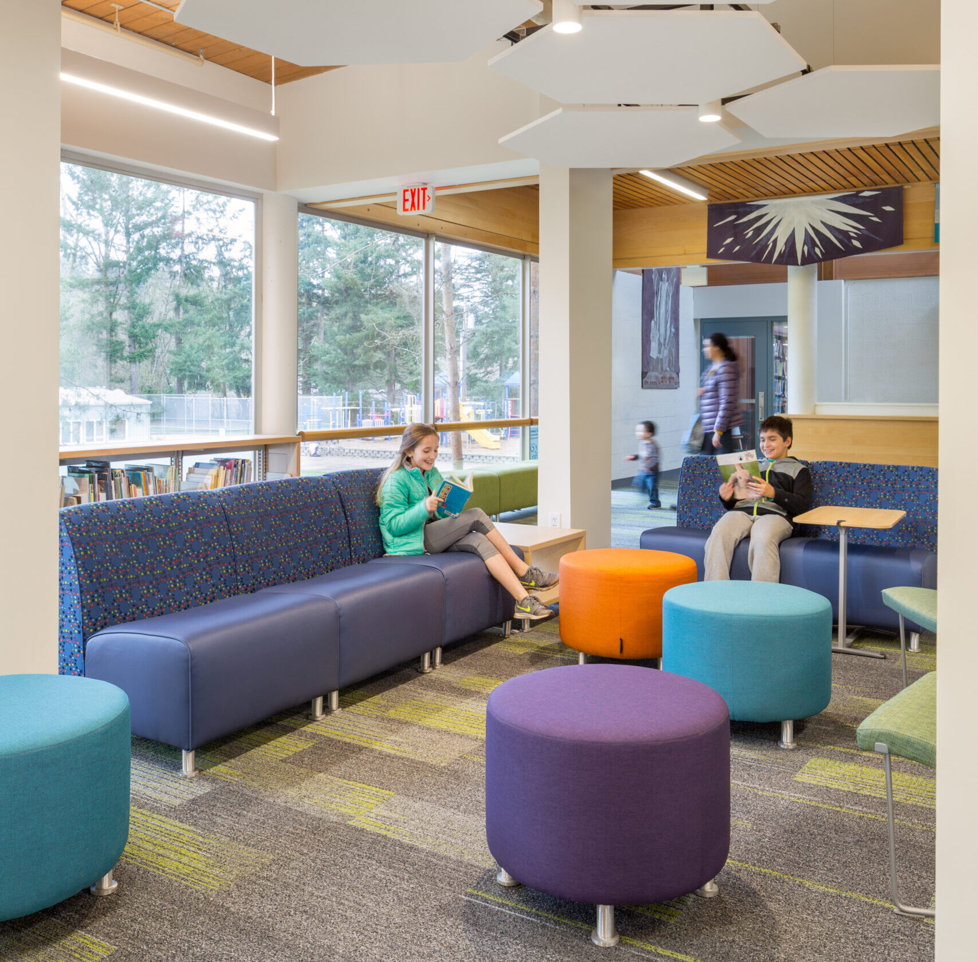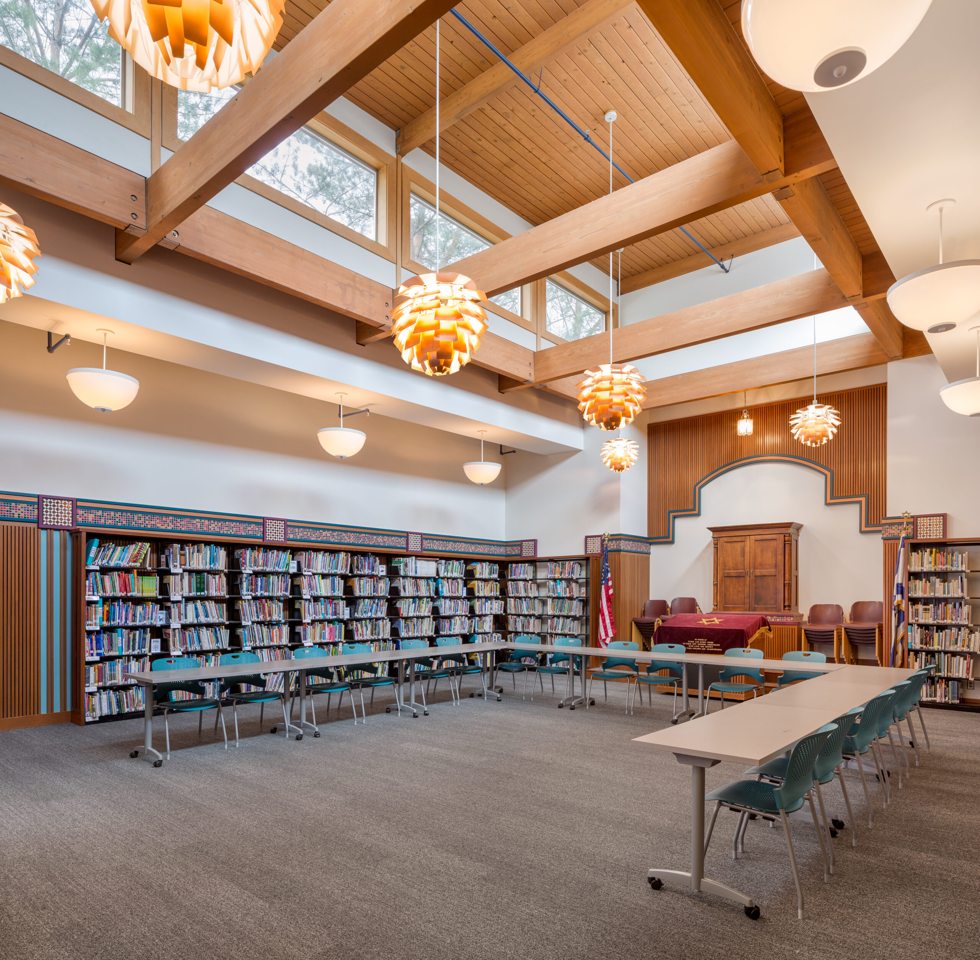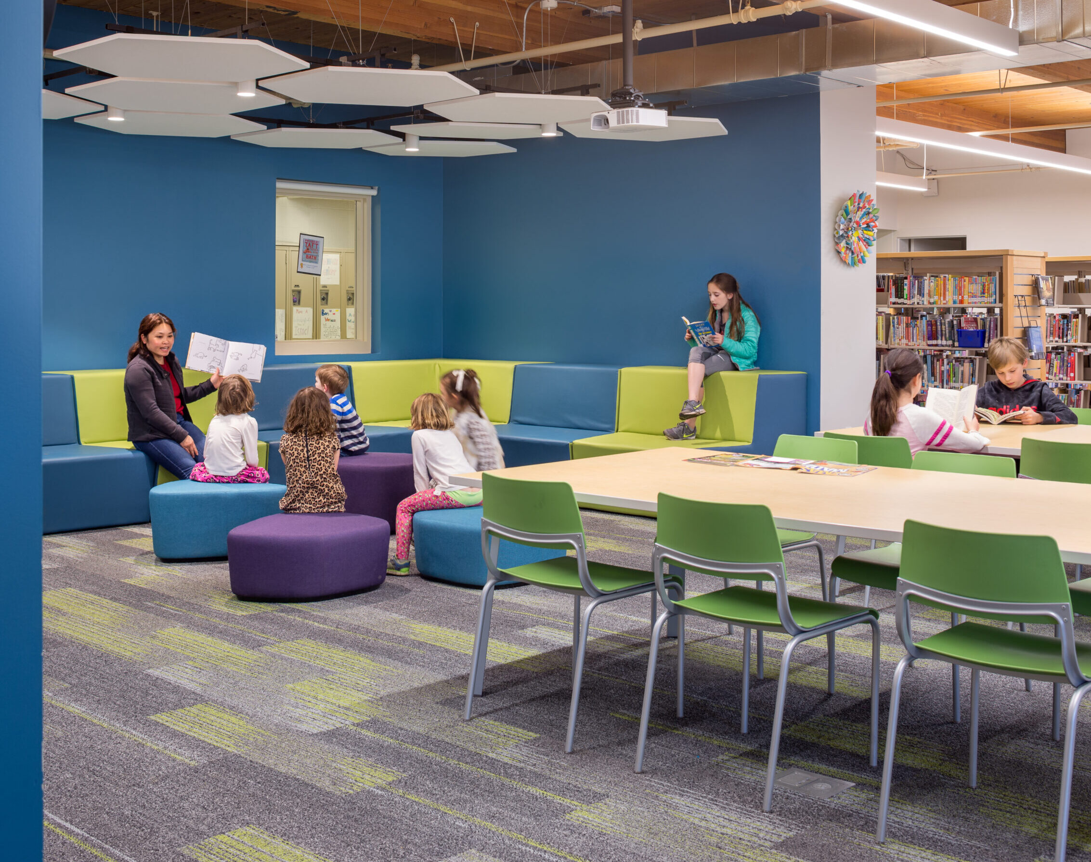FFA was contracted by Carlton Hart Architecture and the Portland Jewish Academy to provide planning and interior design services to transform their existing lobby and library into a new, 21st century collaborative Learning Commons to support the school’s student-centered teaching and learning culture.
The original space consisted of the school lobby, two corridors, a chapel/classroom and a traditional library with immovable tables, book stacks and a large, fixed staff service desk. The building’s wide expanse of windows overlooking the school grounds and Portland’s West Hills beyond, were cut off from the main library space by a corridor and enclosed study rooms.
The new PJA Learning Commons is now the heart of the school. Walls and other barriers were removed to create a welcoming, bright, open hub to support collaboration and a variety of simultaneous learning and working modes for students, faculty and the community at large.
2017
6,000 sf
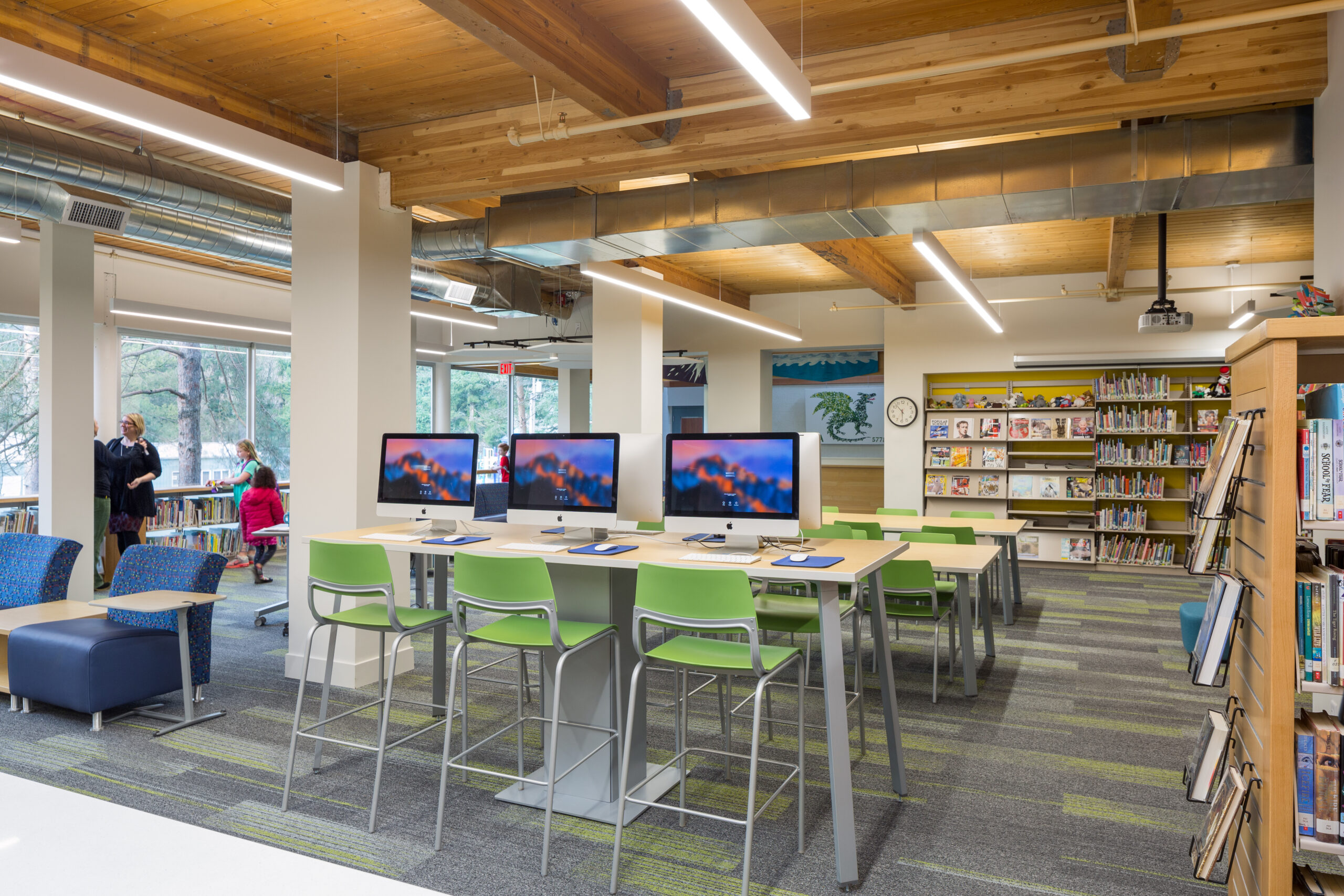
FLEXIBLE FURNISHING
The furniture is fun, varied, lightweight, and movable for optimal flexibility which allows the space to be easily re-arranged for a multitude of activities and events. Furniture includes tables and chairs, a technology bar, lounge chairs, and a “story lounge” meant for children’s story time groups as well as casual lounge-use by all.
