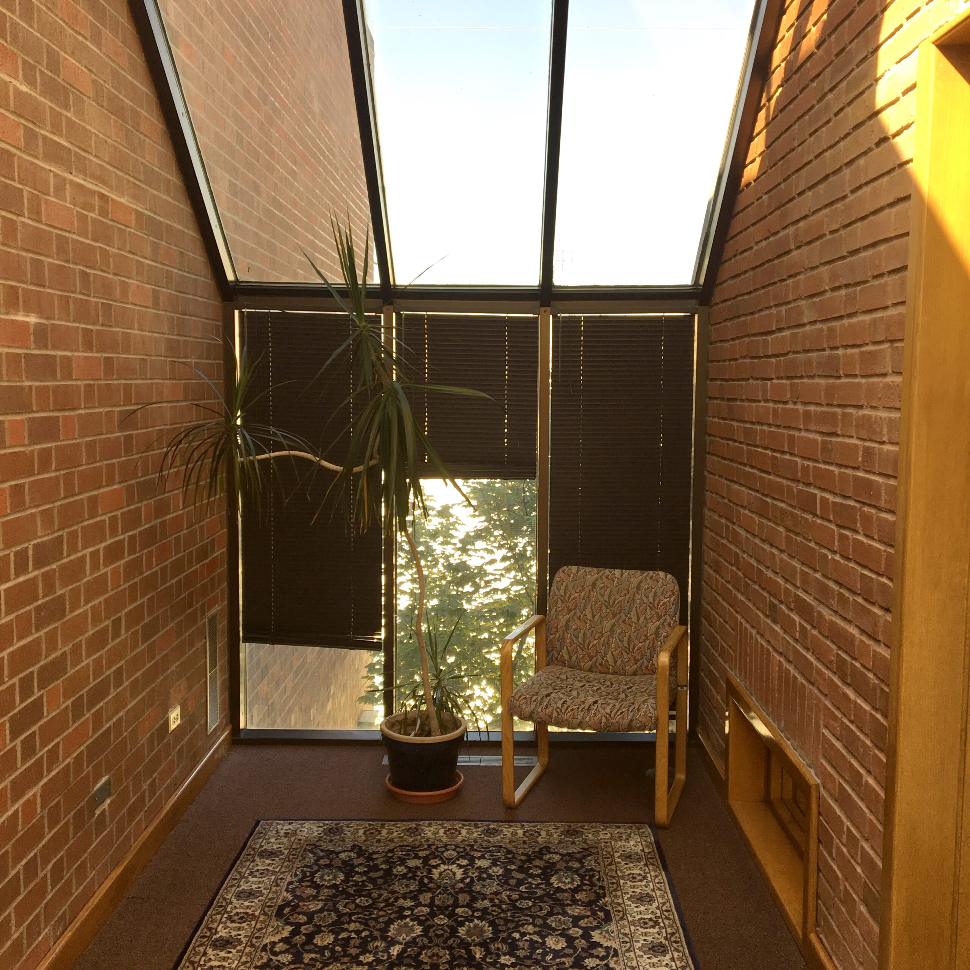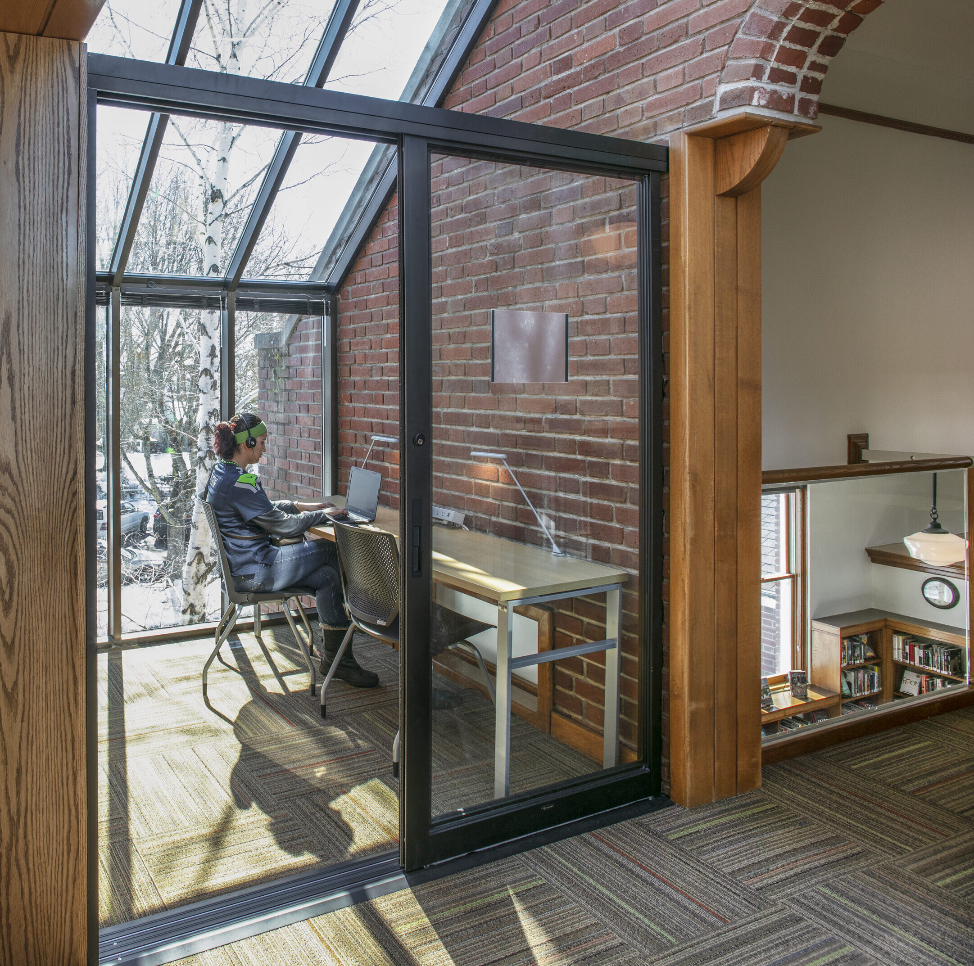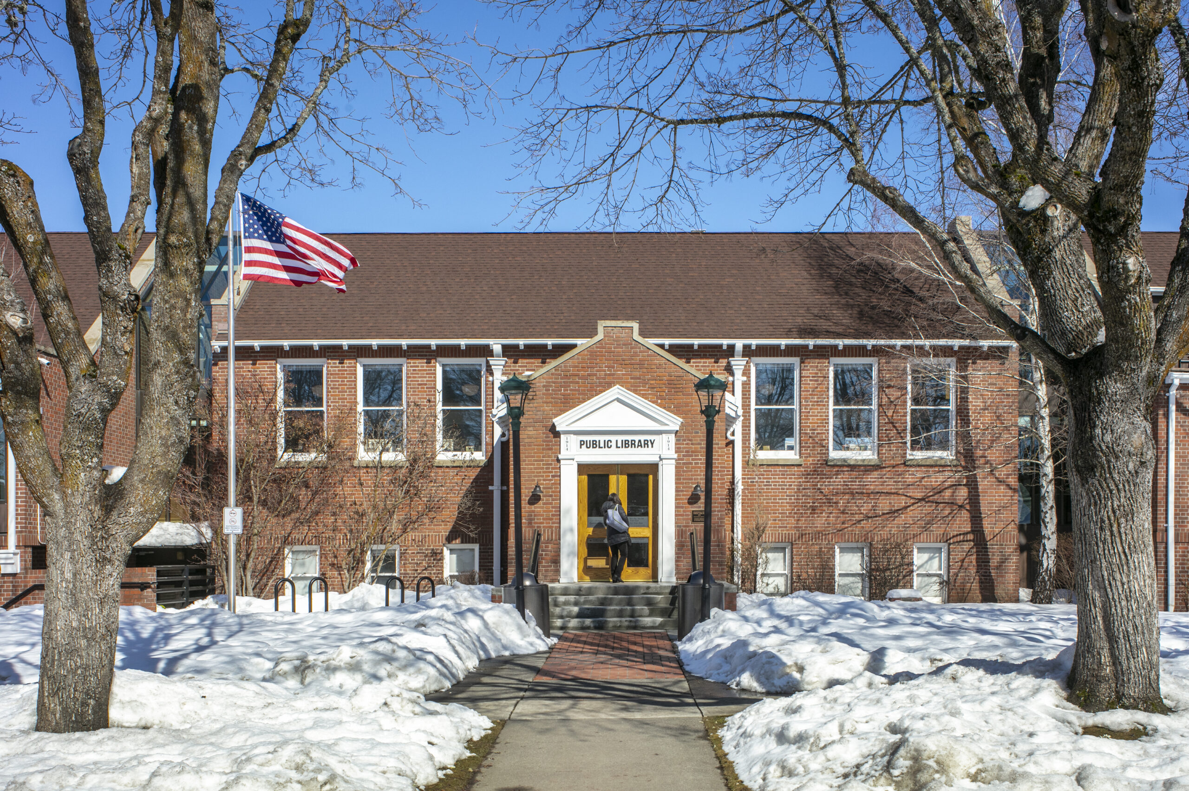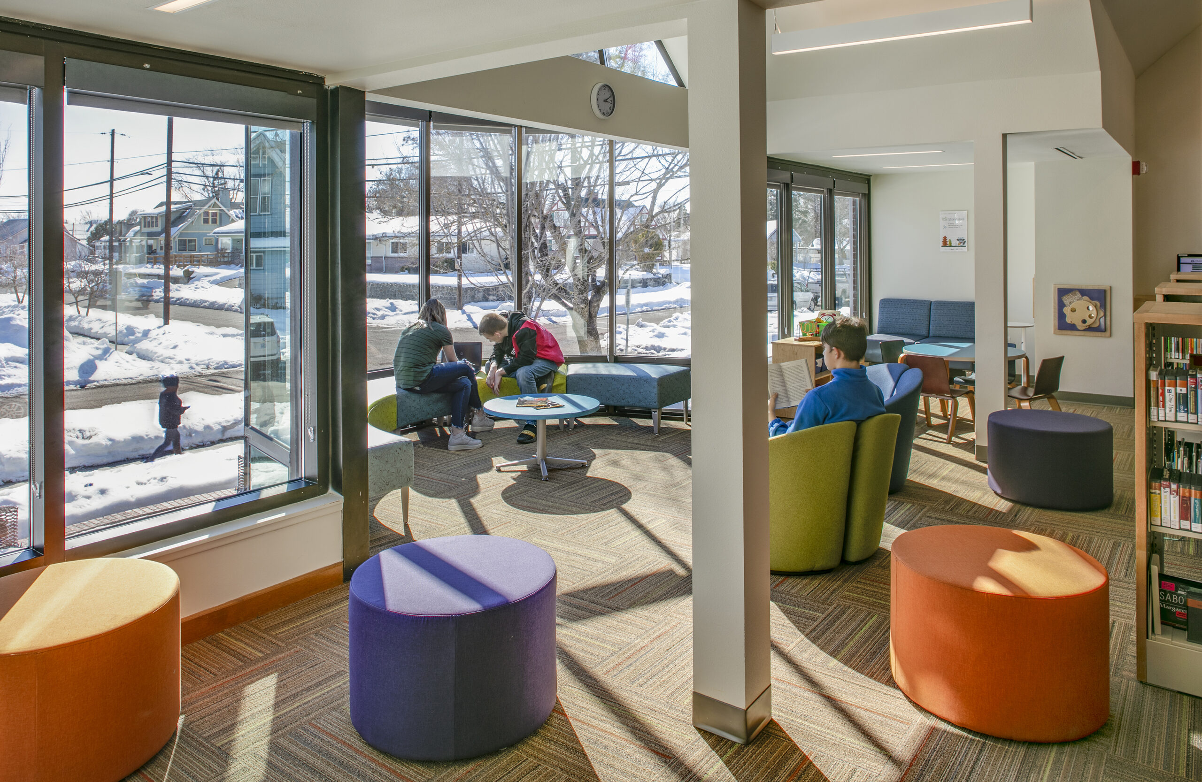Goldendale’s historic 1914 Carnegie Library had undergone a 1980’s renovation and expansion which, by 2018, had become outdated and inefficient. In order to address these issues, FFA was contracted by the Fort Vancouver Regional Library District (FVRL) to design solutions that would enable the facility to provide materials, technology, programming and services to meet current needs and adaptability to evolve into the future.
FFA’s Library Design Team began by seeking input directly from Library administration, staff, stakeholders and community members, through a robust public engagement process. Armed with the goals and aspirations from both Goldendale’s citizens and the library staff, the team began developing designs that would be compatible with the historic character of the original building, enhance natural daylighting and views, and improve accessibility.
New features include greater opportunities for comfortable, quiet seating, increased convenient power and technology access points, a bright and cheerful children’s area with an abundance of natural light, an inviting and cheerful teen area with age-appropriate furniture and equipment for study and gathering, new enclosed study rooms and improved, efficient staff areas.
2018
16,000 sf
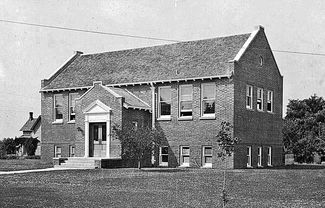
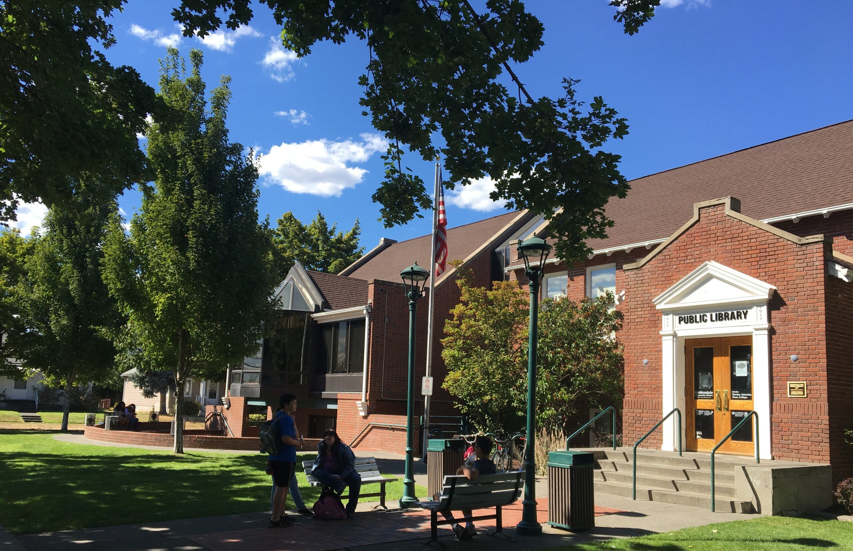
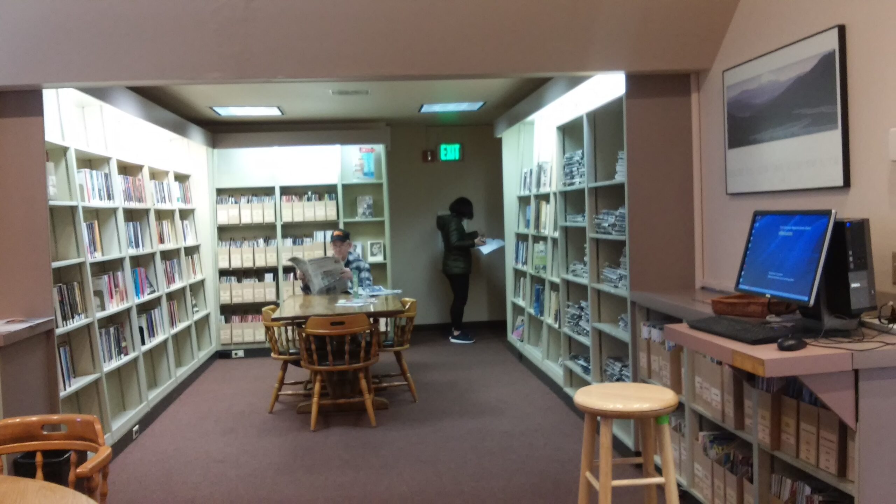
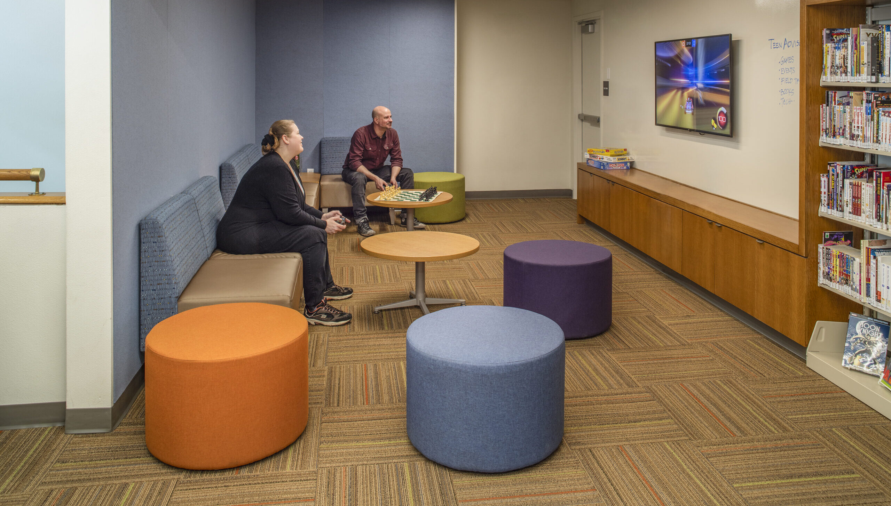
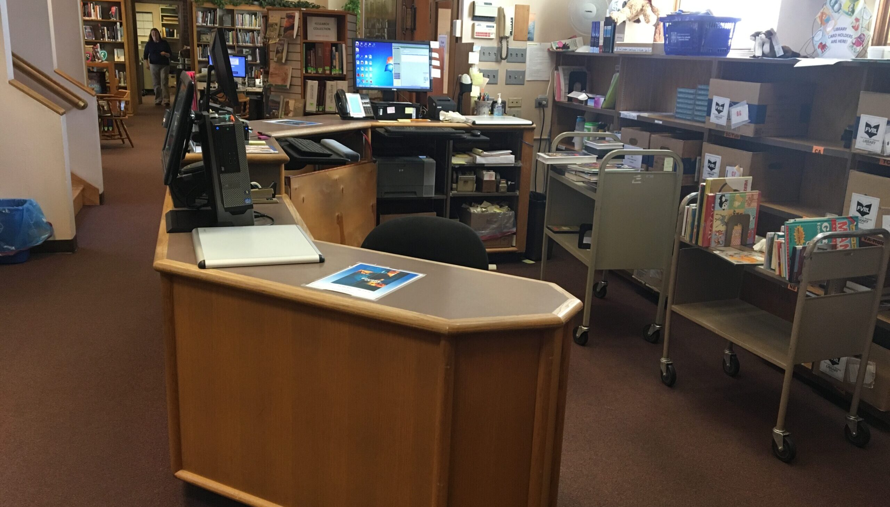
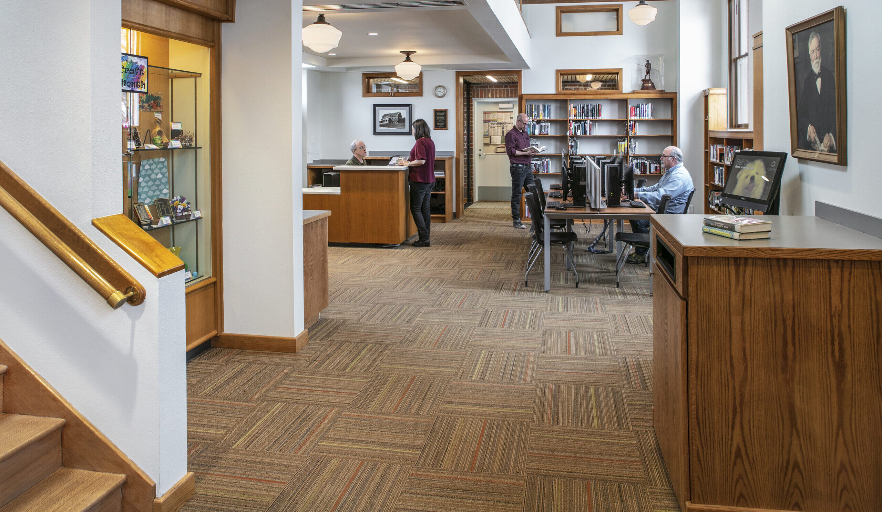
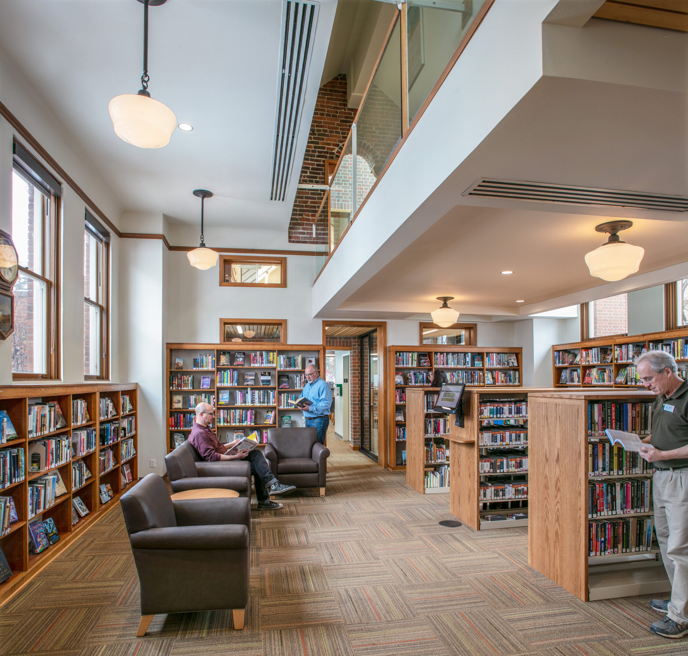
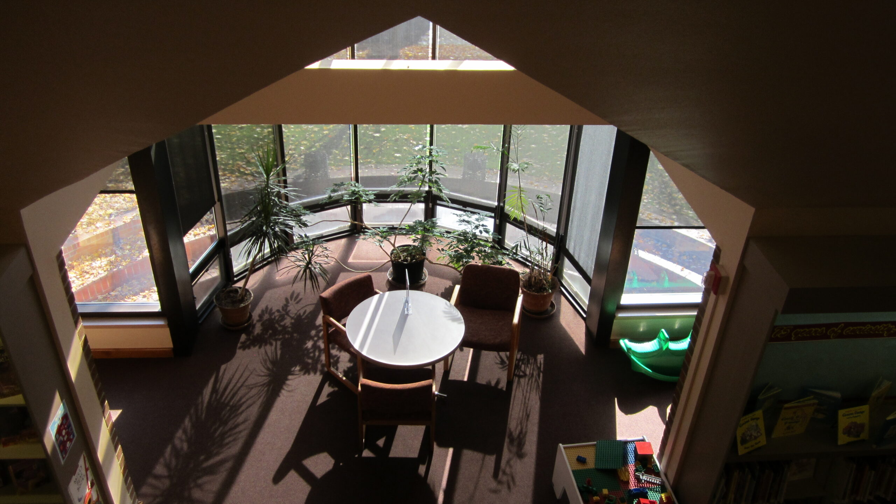
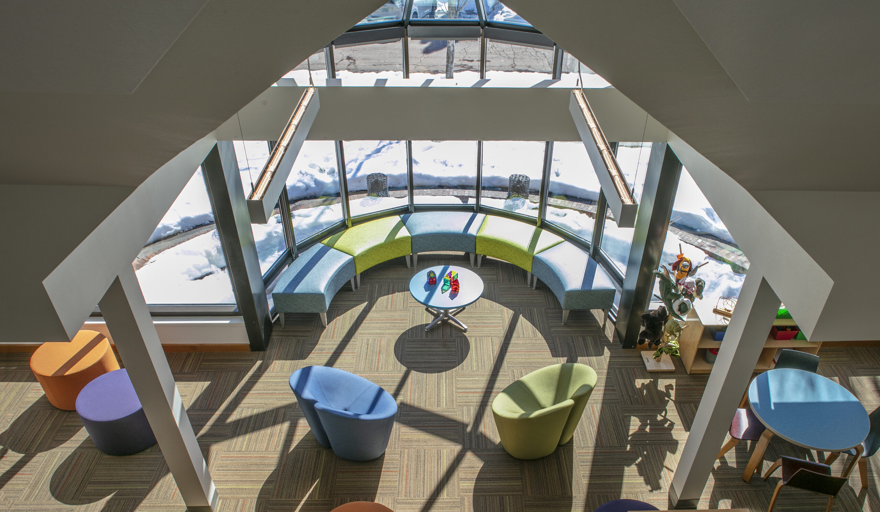
LIGHT
In addition to providing space planning and interior design to elevate the user experience and functionality of the spaces, FFA replaced and refreshed interior finishes, specified new energy-efficient lighting and replaced dark exterior glazing with clear, energy-efficient glass.
