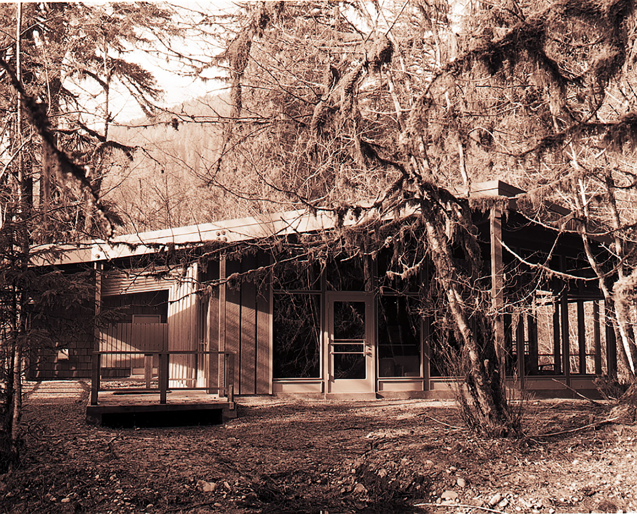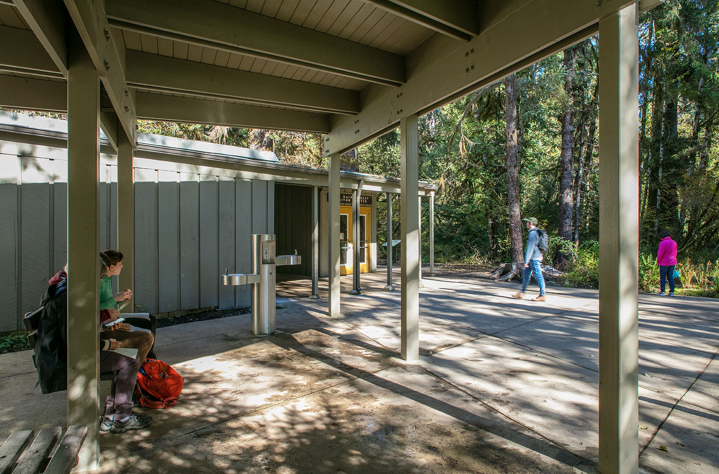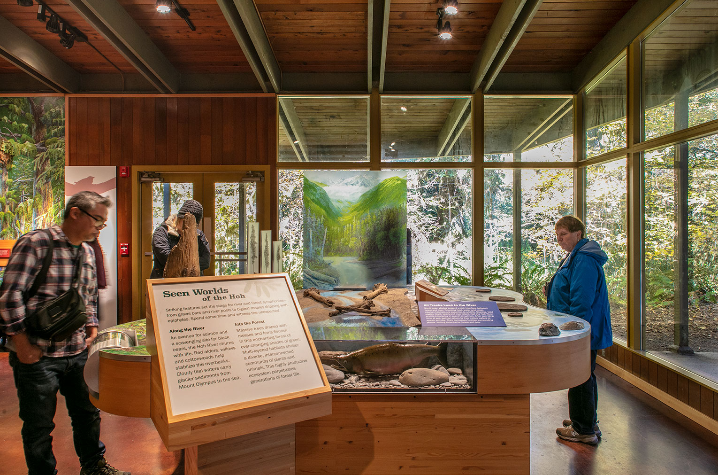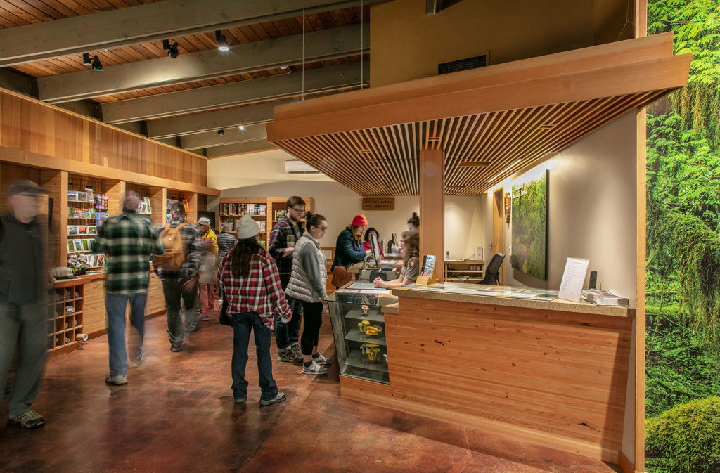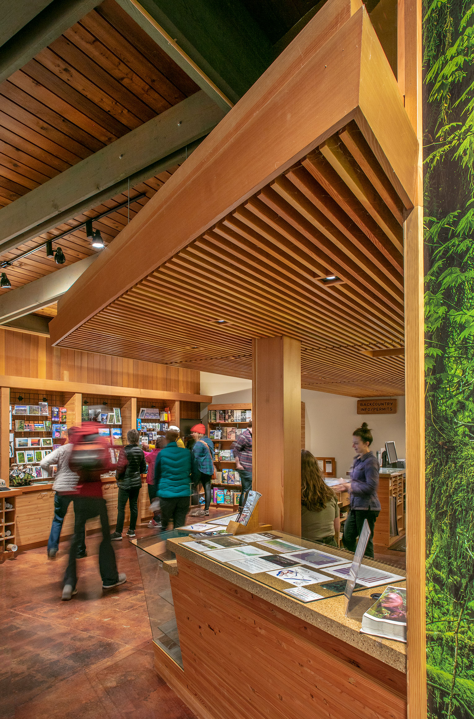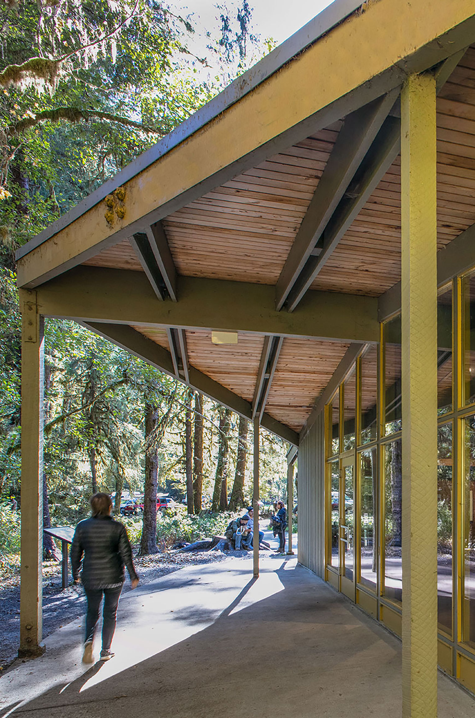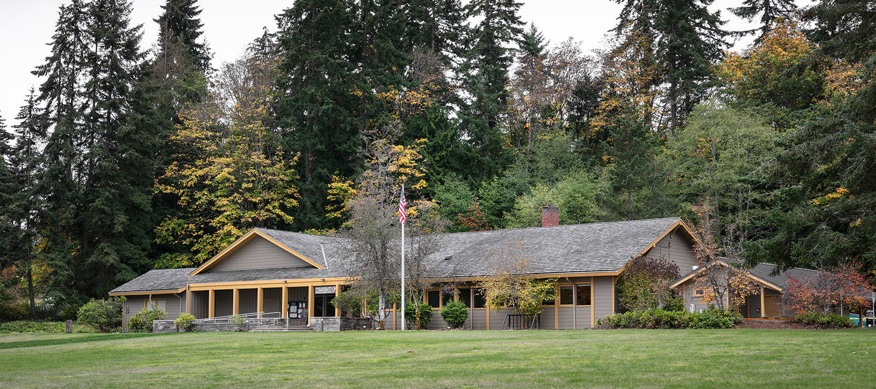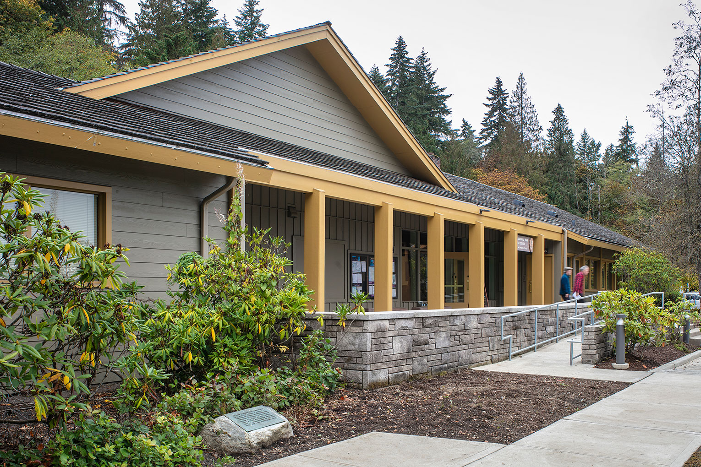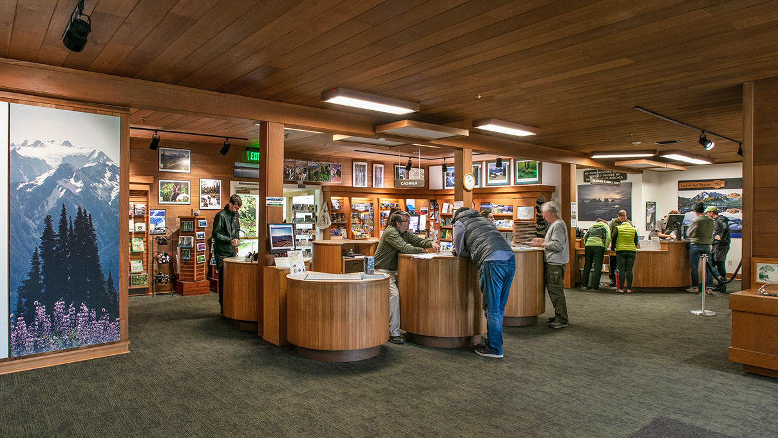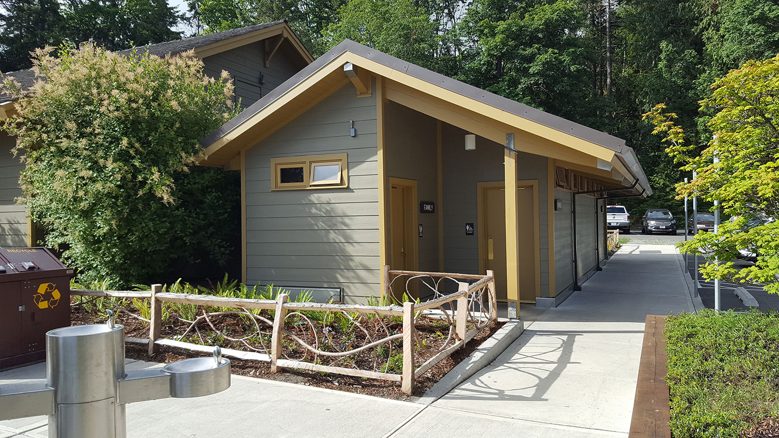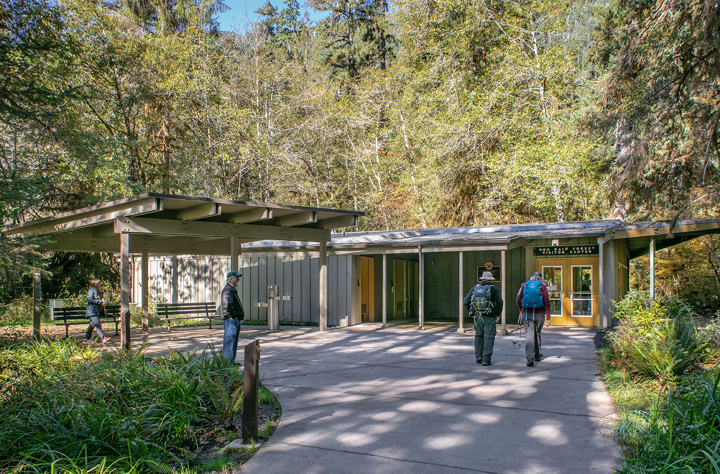FFA was selected by the National Park Service (NPS) to provide design services for improvements to the Hoh Rain Forest and Olympic National Park Visitor Centers. Our commitment to timeless, contextual designs that celebrate the natural beauty of our Parks is evident in the careful, subtle design decisions made to preserve the historic integrity of both sites.
For the Hoh Rain Forest Visitor Center, FFA updated outdated systems, exhibits, and retail opportunities. Our team approached the project with the intent of designing renovations that would enhance the interior, maintain its connection to the surrounding natural area, improve thermal and HVAC performance, and ensure the building’s longevity for future generations.
Inside, the retail and exhibit spaces were reconfigured to accentuate the existing wooden structure and improve visitor flow. The carpet was removed in order to expose the original concrete floors which were ground down and polished. The central heating unit was replaced with a new zone-controlled, electric heating system, and single-pane windows were removed in favor of new, high-performance glazing designed to eliminate reflection. FFA also designed an outdoor covered visitor assembly area with accessible seating and drinking fountains to address increased visitor traffic during the summer months.
For the Olympic National Park Visitor Center, FFA designed improvements included new wood-framed shear walls, HVAC system, fire sprinkler/fire notification systems, electrical and lighting systems, and upgraded windows and insulation for thermal performance. FFA redesigned the visitor parking lot for ABAAS-compliant and recreational vehicle parking spaces. The design included a new, accessible route connecting the parking and restrooms to the building entry. Due to increased visitor traffic at the park, we created a new comfort station that matches the historic Mission 66 character.
2015 (Hoh Rain Forest VC)
2018 (Olympic National Park VC)
2,000 sf (Hoh Rain Forest VC)
8,000 sf (Olympic National Park VC)
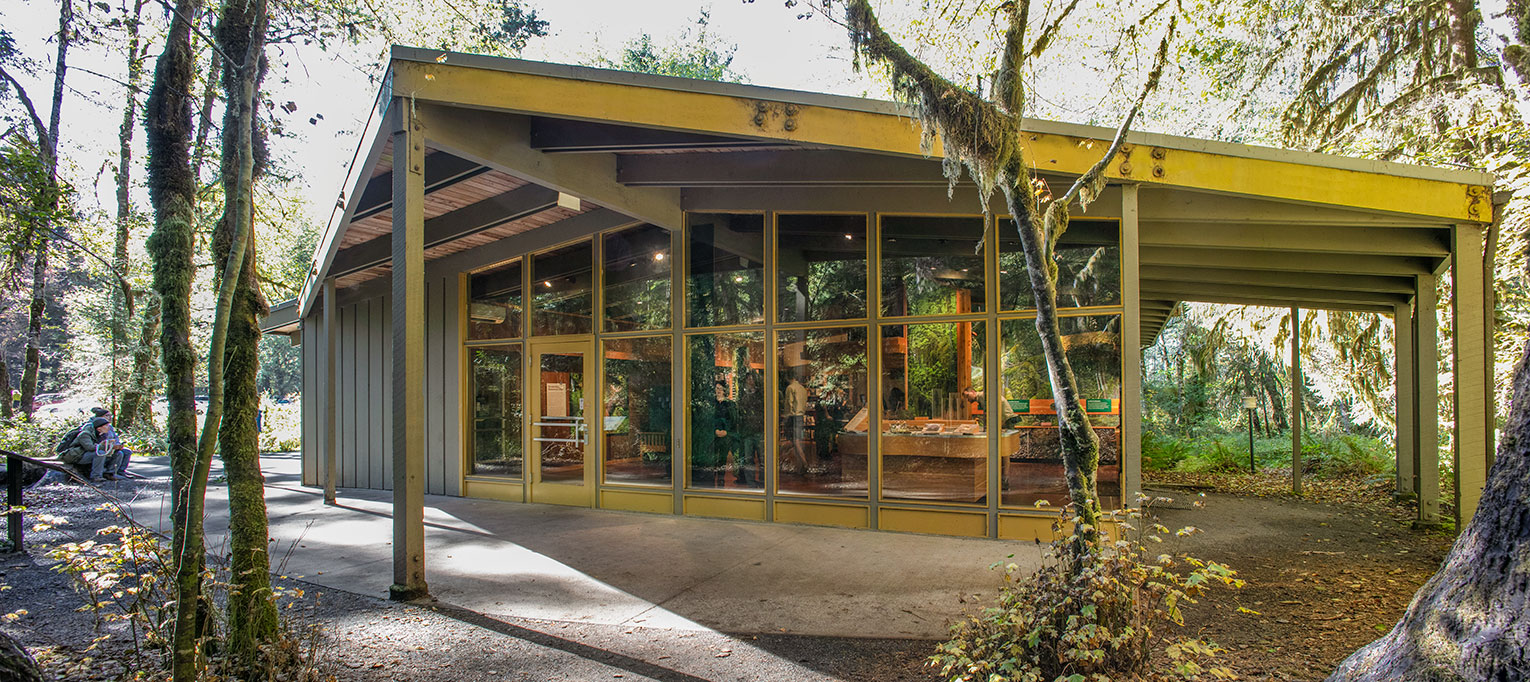
HISTORY
Built in 1964 by the National Park Service, the Hoh Rain Forest Visitor Center provides information and interpretation, administrative services, and retail support to the 415,000 annual visitors who travel to the Hoh Rain Forest in Olympic National Park. The single-story visitor center is located along the rain forest’s meandering Hoh River, situated among giant conifers, ferns, and pervasive moss-covered surfaces on a slight plateau surrounded by a natural marsh and minor waterways. The building is directly associated with the work of architect Cecil Doty at the NPS Western Office of Design and Construction and represents a notable example of a regionally-adapted Mission 66 visitor center.
