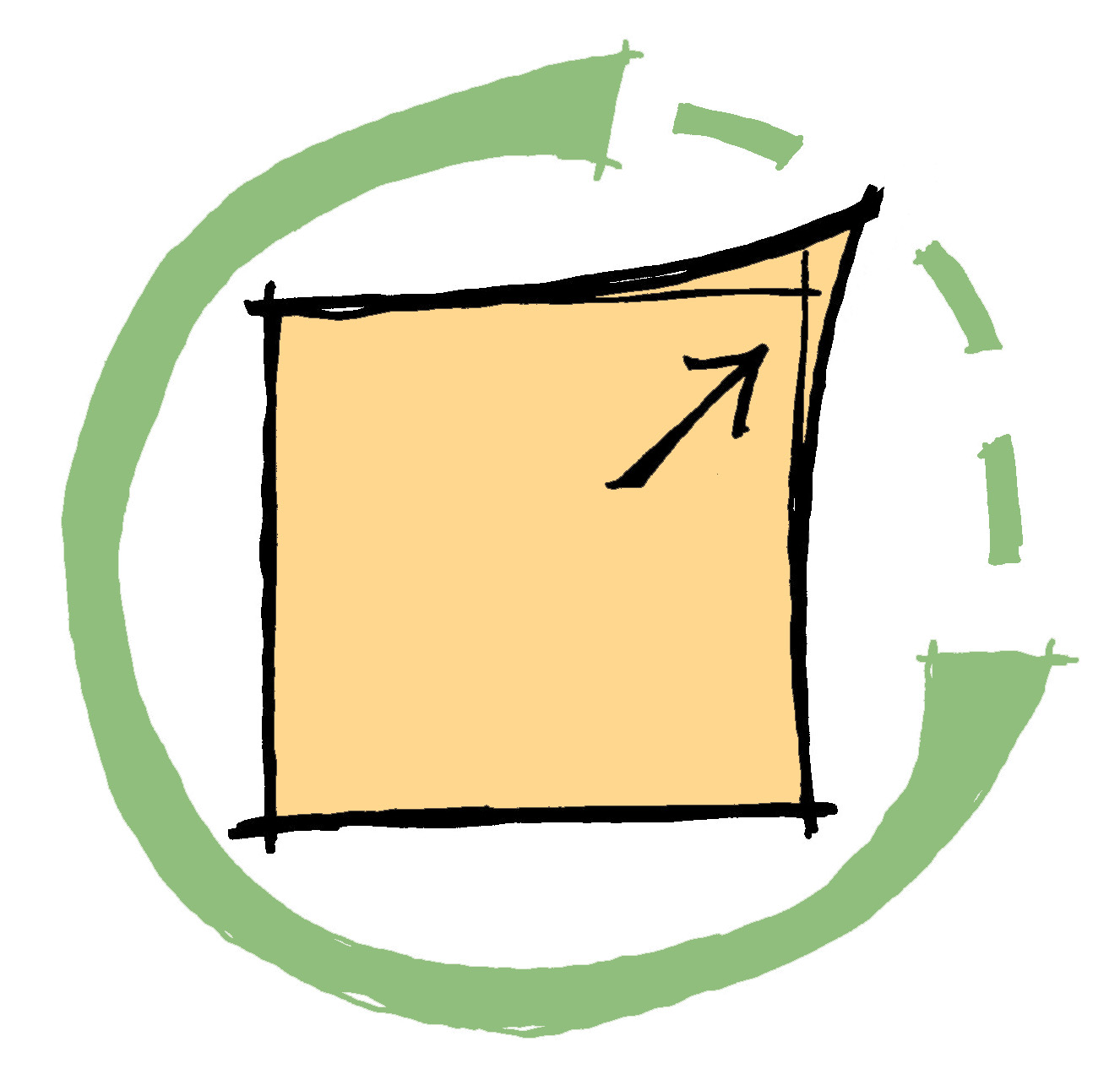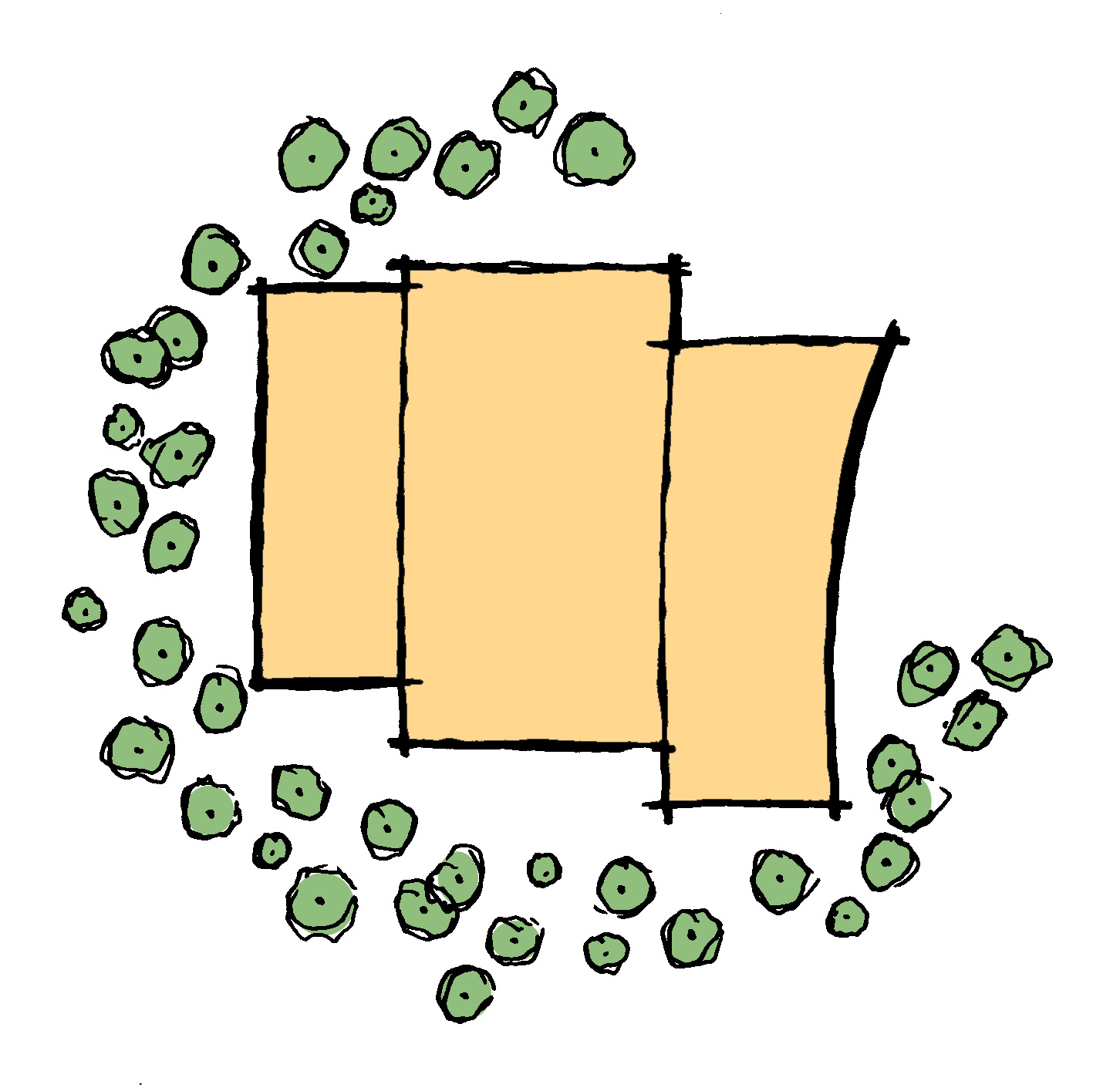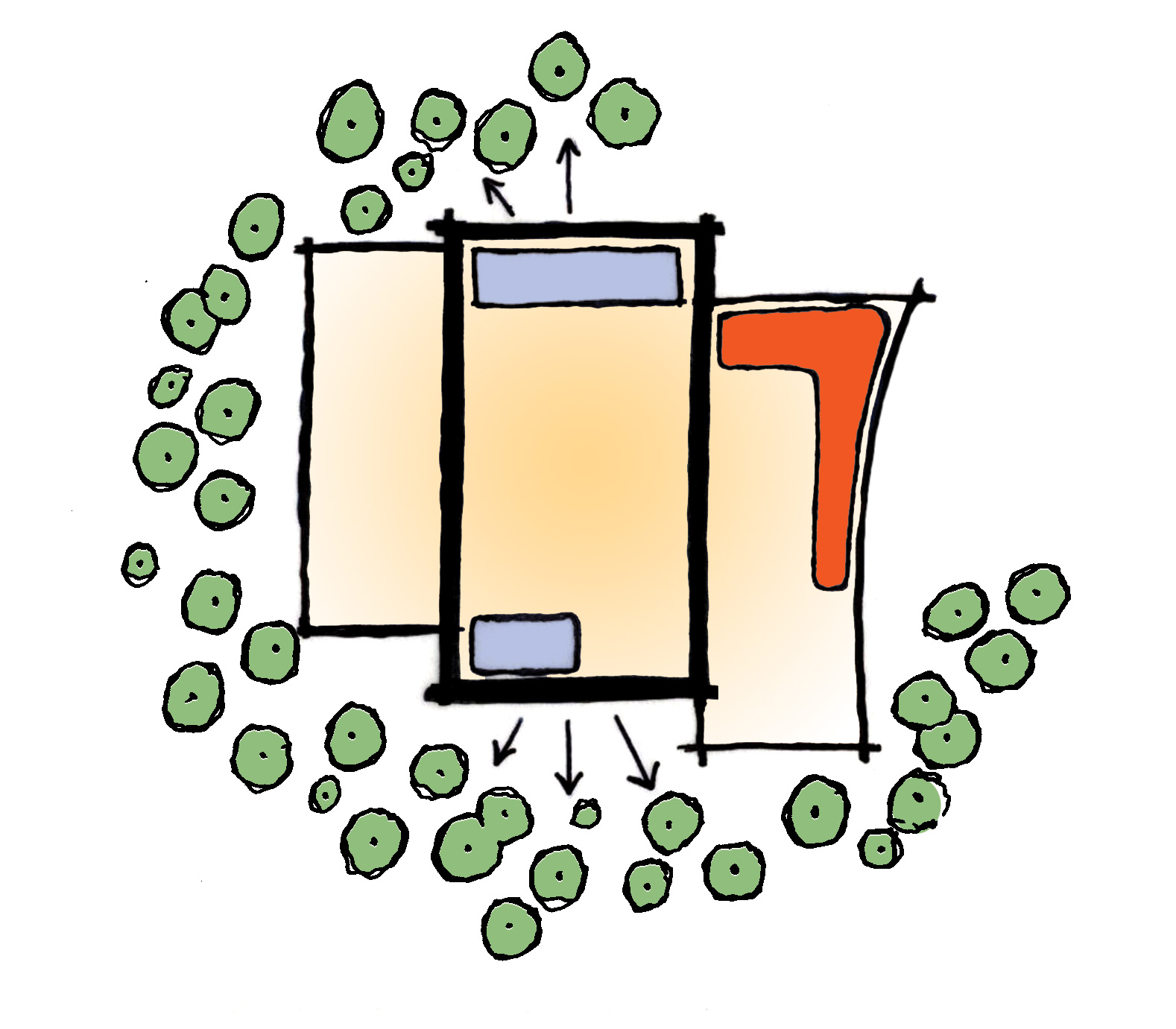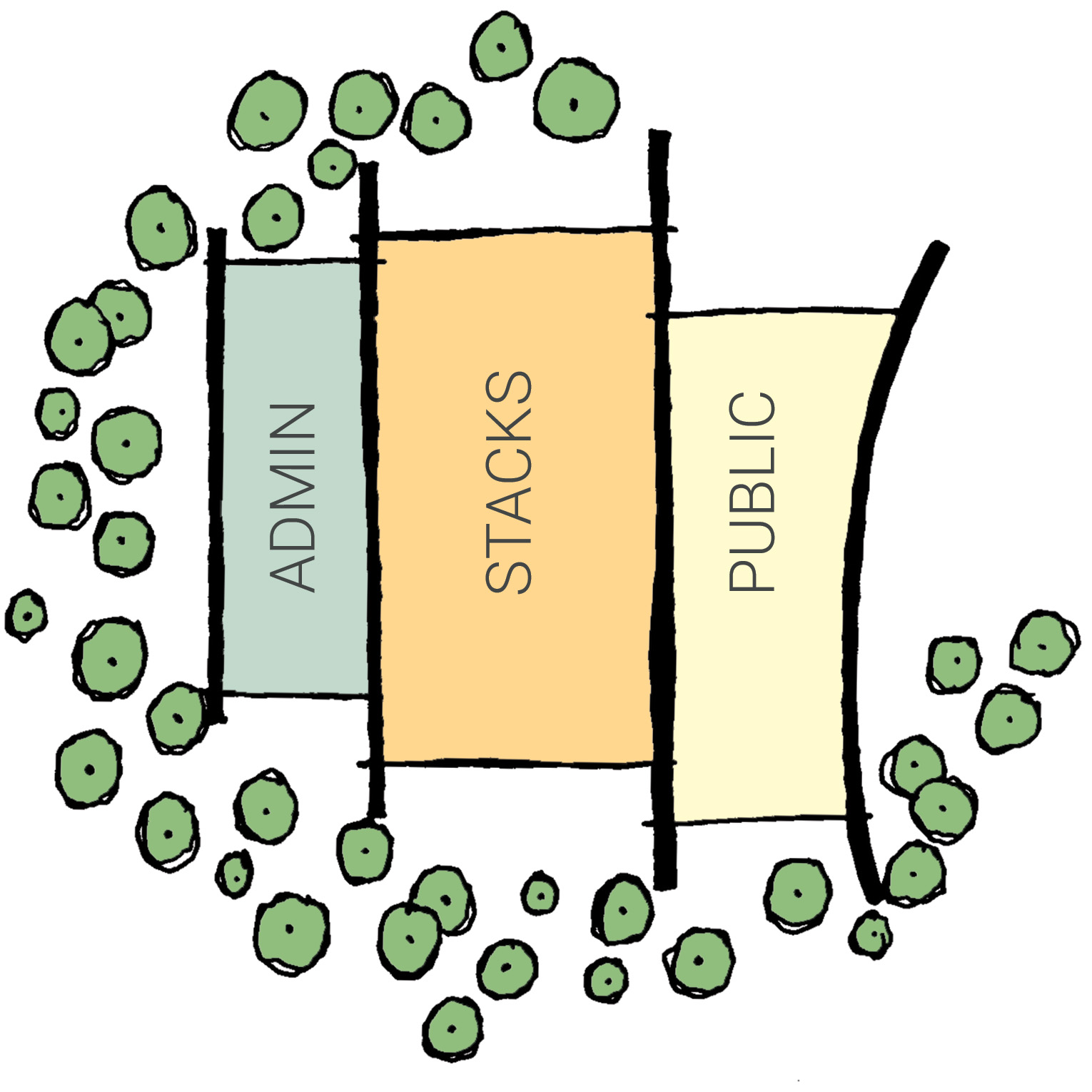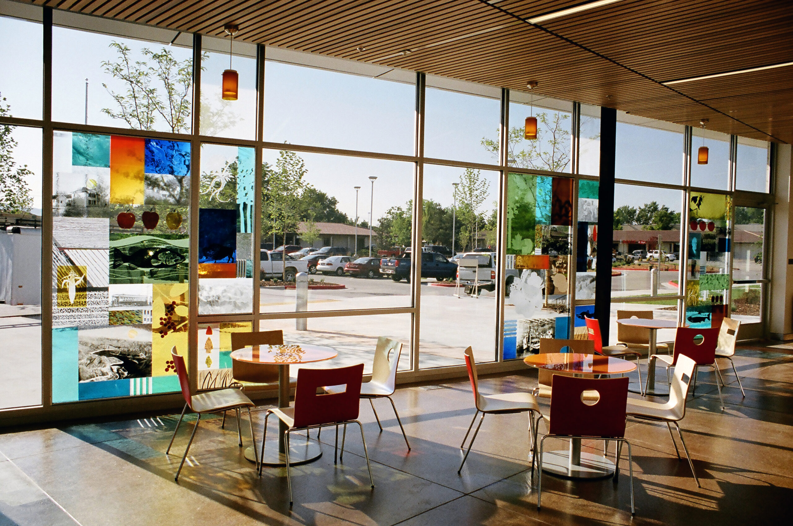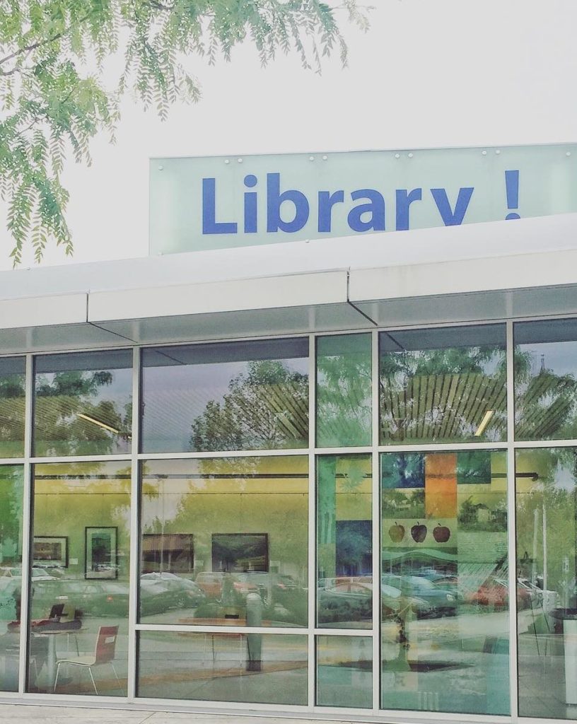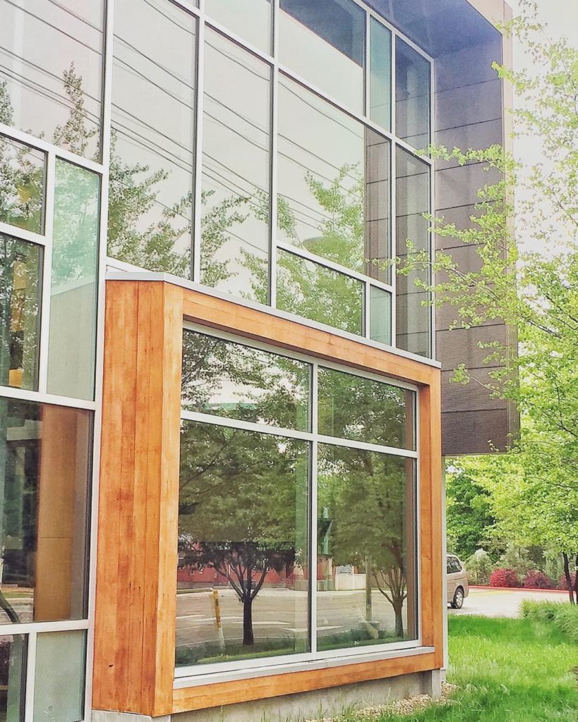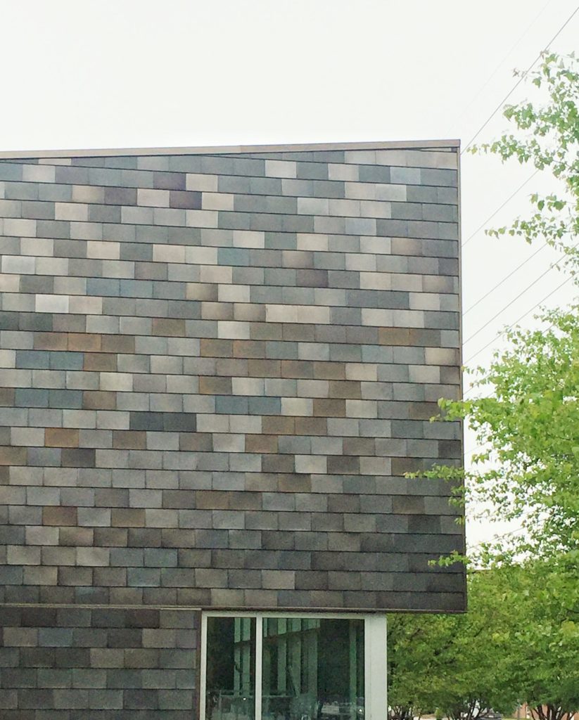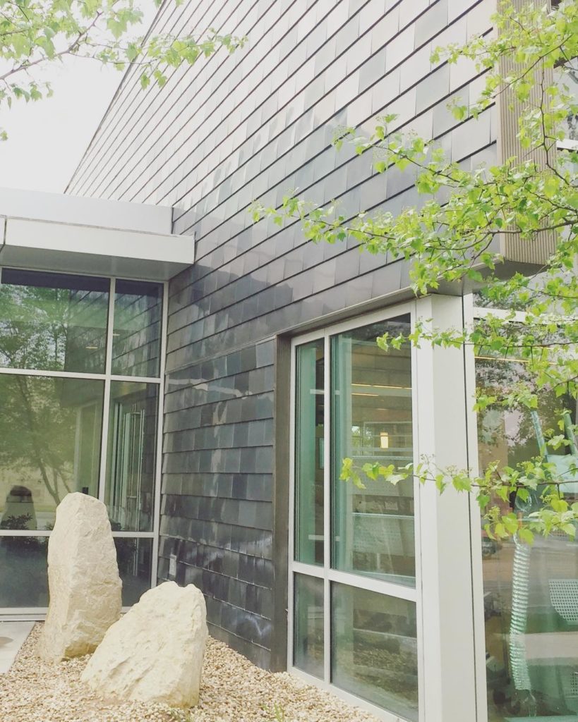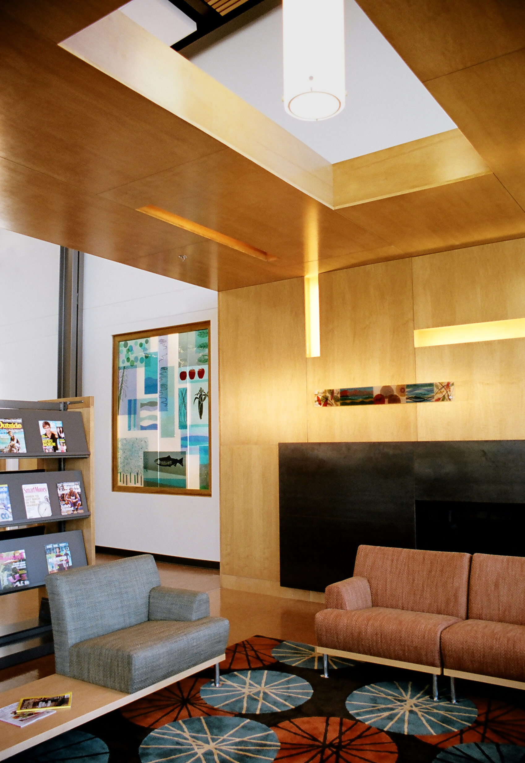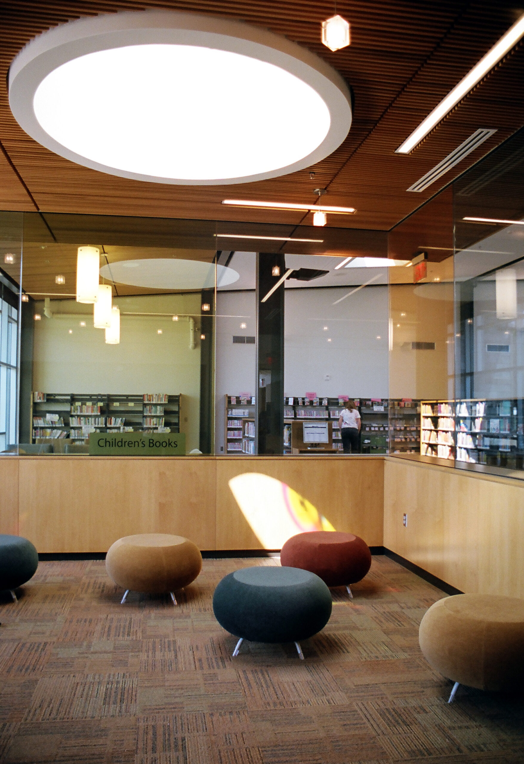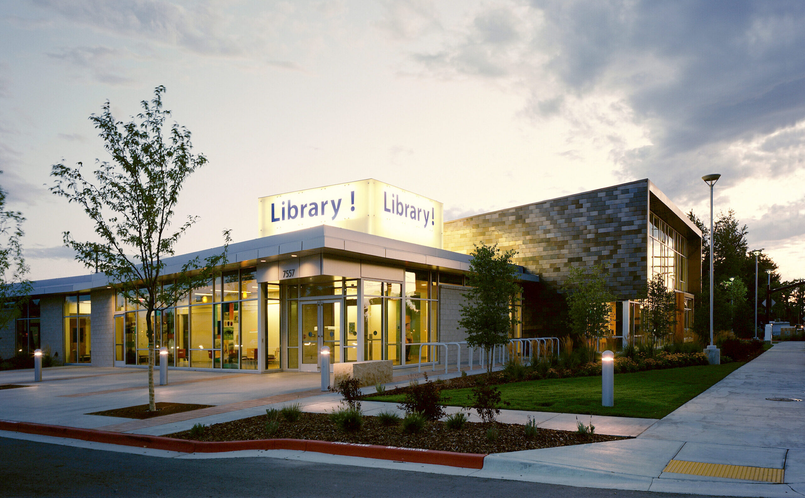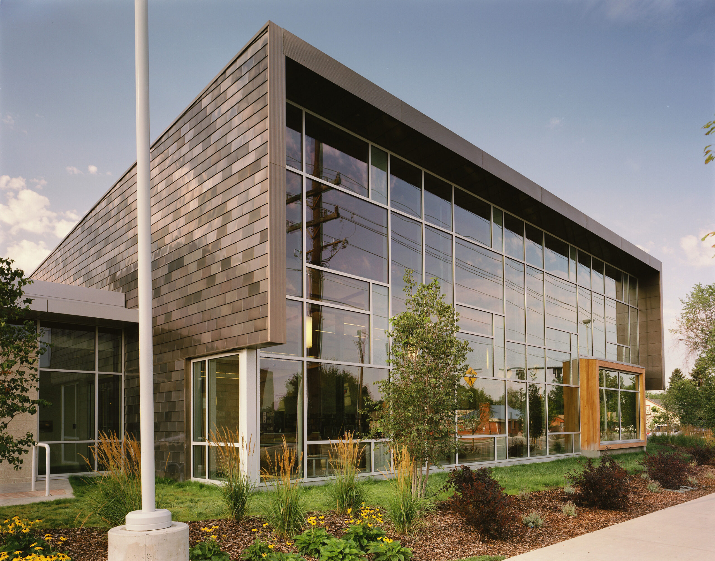FFA worked in close collaboration with the City of Boise and provided presentations to several public forums as part of the process to achieve a design that met all of the goals the community envisioned. In so doing, the programming elements of the Library! at Cole & Ustick have been used as prototypical design criteria for other Boise branches.
Located on what was a neglected retail strip, the new facility serves as a catalyst for revitalizing the surrounding area. The dense landscaping around the building acts as a shell, wrapping a natural habitat around the library while forming a bridge between the neighborhood and building.
The library serves as a community living room, offering a warm and inviting venue for cultural and educational events year-long. Key spaces include meeting rooms for the community, which are available for after-hours gatherings and events, and a lounge seating area with a welcoming hearth. The building design maximizes daylighting, utilizing a 25-foot-high glass curtain wall as well as a series of skylights over the main reading room.
2009
15,000 sf
LEED Gold Certified
