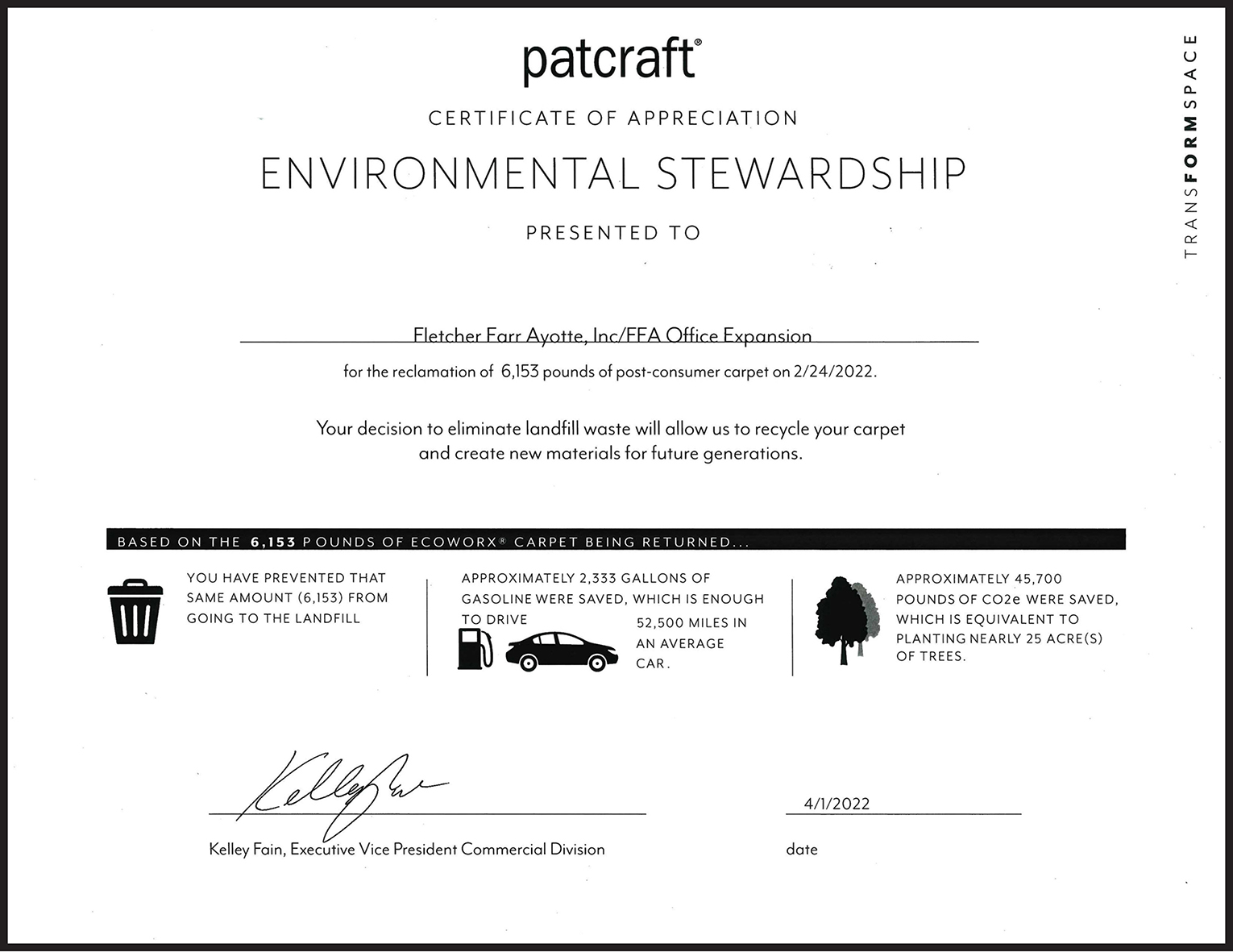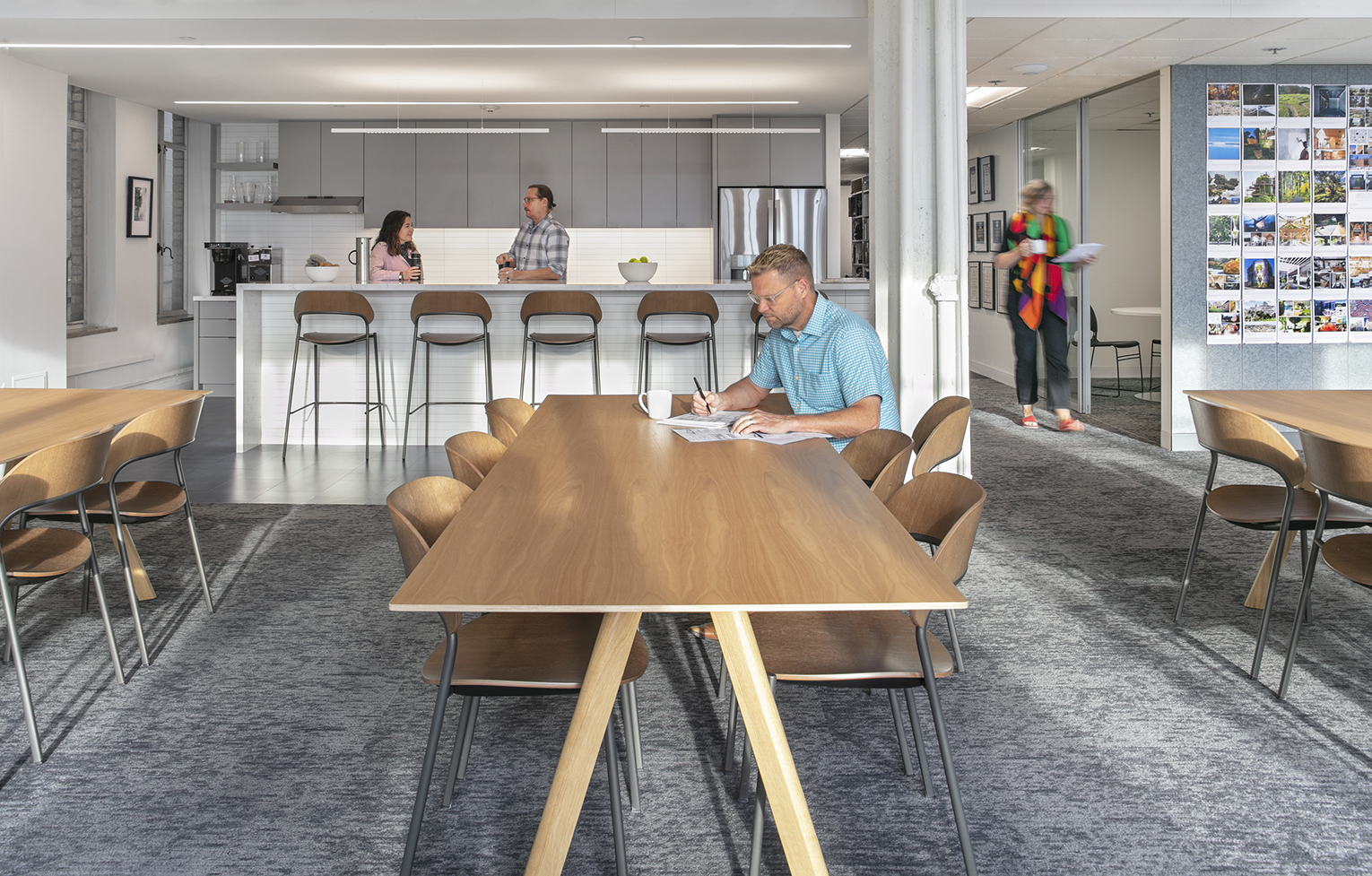Since FFA’s founding in 1956, the firm has called several buildings in downtown Portland home. The city’s fabric has always been part of FFA’s identity, and in 2007 we moved into the 9th floor of A.E. Doyle’s historic Pacific Building, across from Pioneer Courthouse.
Being in the heart of Portland’s city core surrounded by every manner of mass transit, retail, and restaurant continues to be a great fit for the firm’s employees, clients, and AEC colleagues.
In 2020, FFA had a choice to reconsider our location and our current space. We took this as an opportunity to expand our footprint and renovate our studio. This process allowed us to re-think ways of working: past, present, and future. We conducted all-staff charettes, evaluated design decisions through an equity lens, and incorporated timely discussions on hybrid and in-person dynamics. Out of this effort rose the project goals of wellness, safety, and collaboration.
The entire staff worked together to re-imagine how the space would best support the changes that have occurred in workplace design as well as in our own industry over the past 15 years – particularly since the 2020 Covid pandemic began. Employees collaborated in determining what types of spaces and furniture systems would best support their activities throughout the workday.
2022
13,600 sf
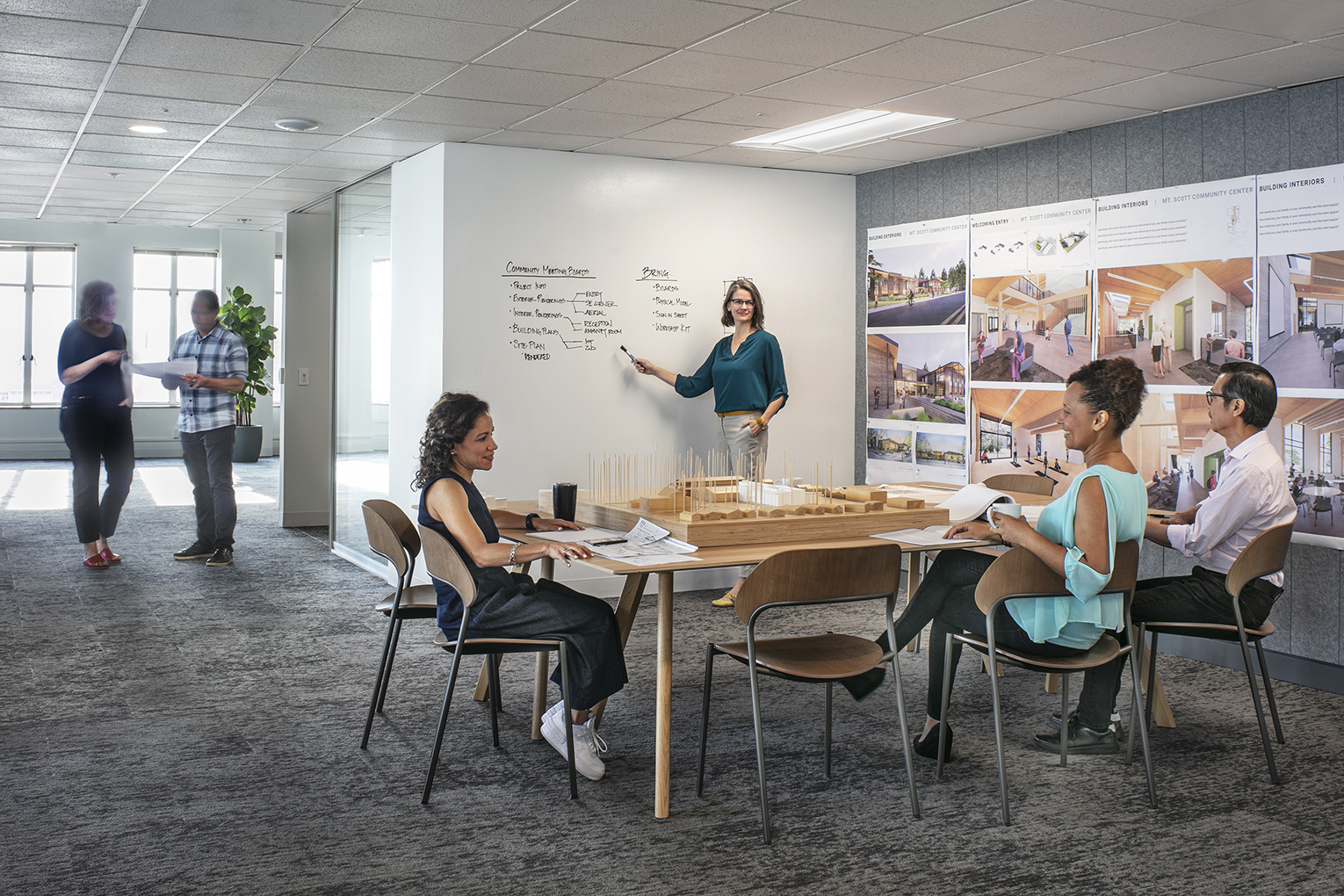 Collaboration & Pin-up Space
Collaboration & Pin-up Space
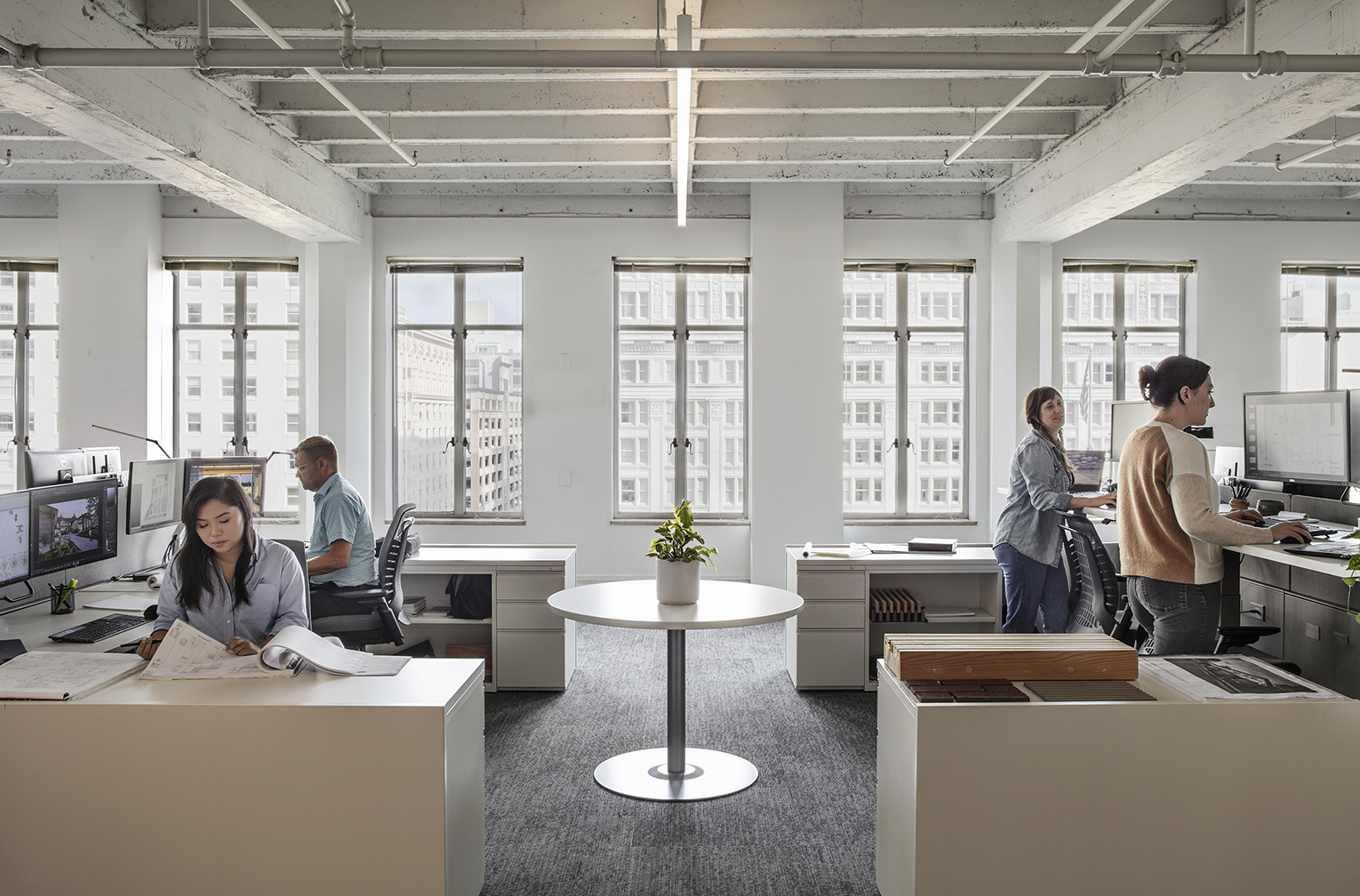 New workstations with adjustable desks
New workstations with adjustable desks
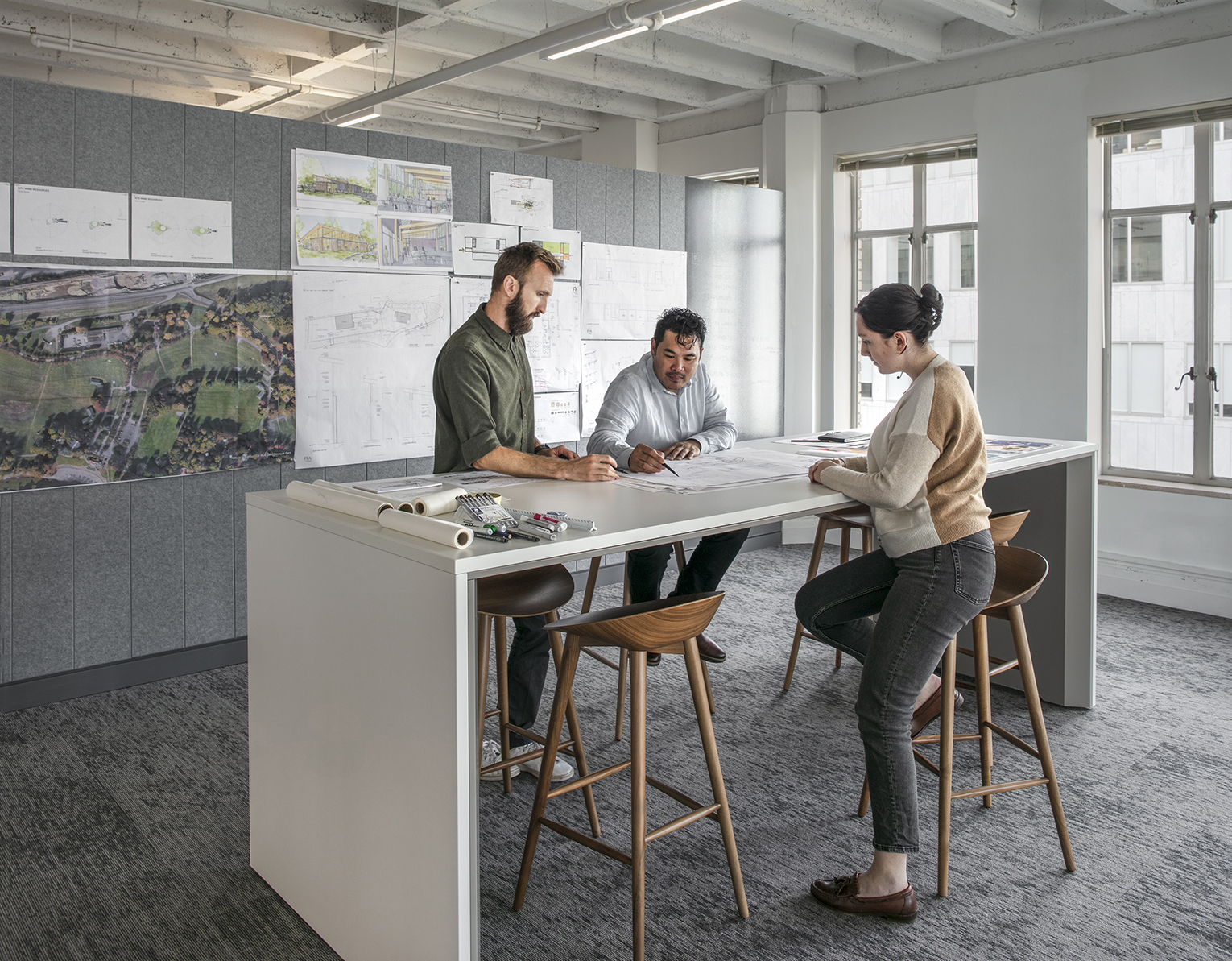 The studio is flooded with natural light from all sides.
The studio is flooded with natural light from all sides.
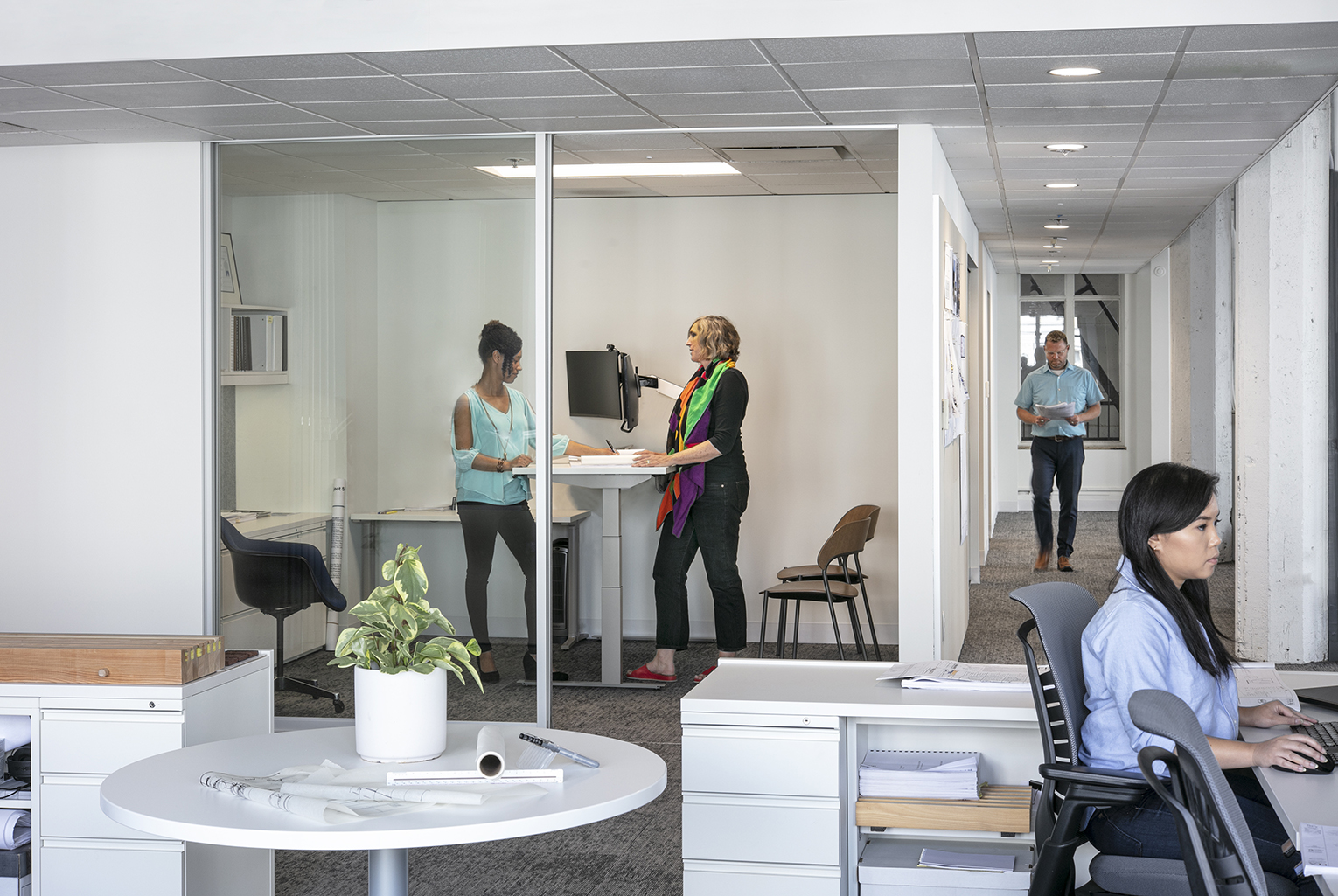 Workstation and Private Office
Workstation and Private Office
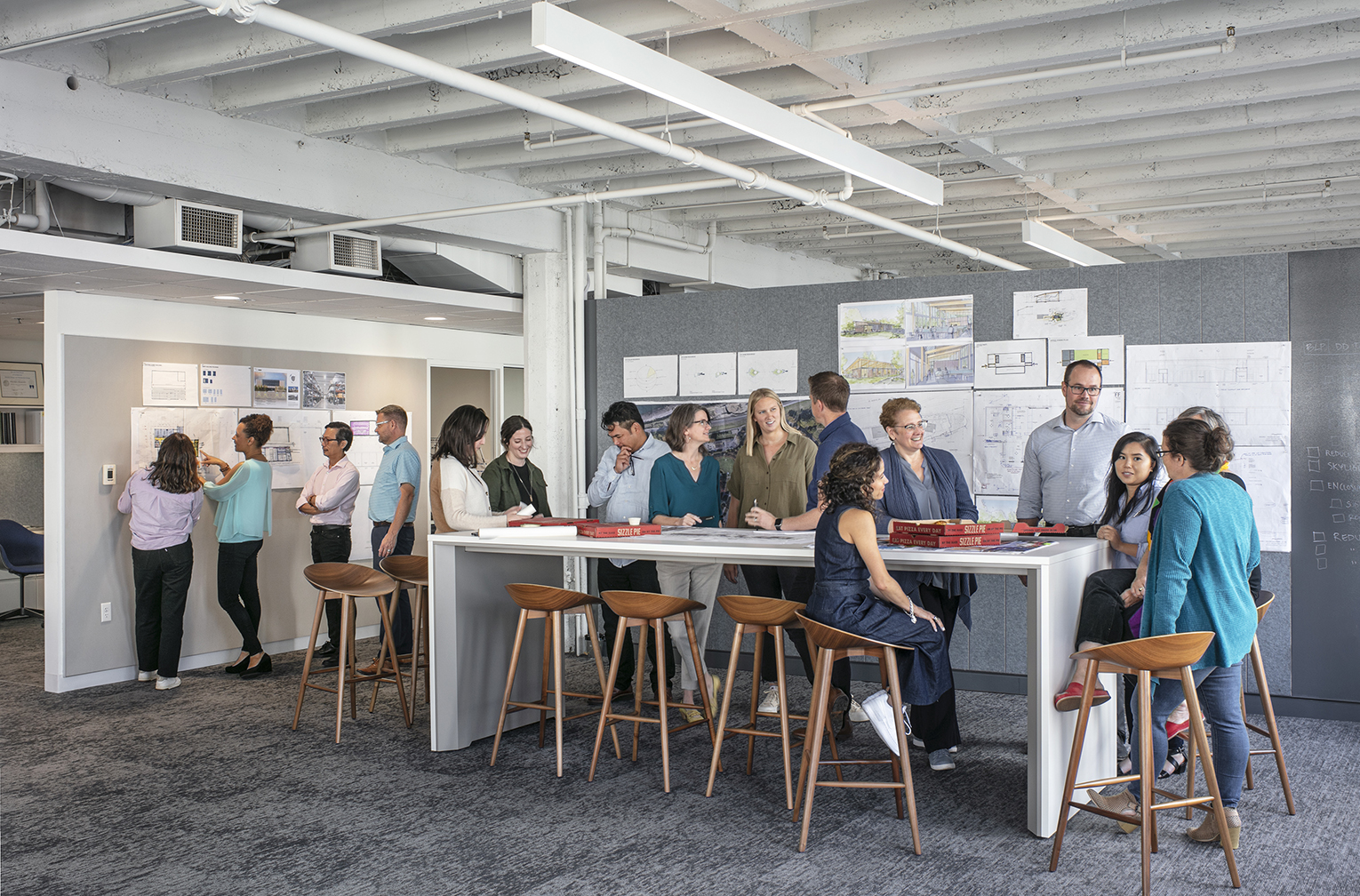 Open collaboration zone
Open collaboration zone
The increased square footage allowed for open workstations to be spread out widely along the East/West spine and provide more person-to-person physical separation. Throughout the office, there are now multiple open collaboration and pin-up spaces as well as smaller break-out rooms which can be used for informal meetings or individual, focused work. It also allowed us to provide equitable access to the ample natural light when we pulled the workstations away from the window walls to create added circulation for all staff to enjoy.
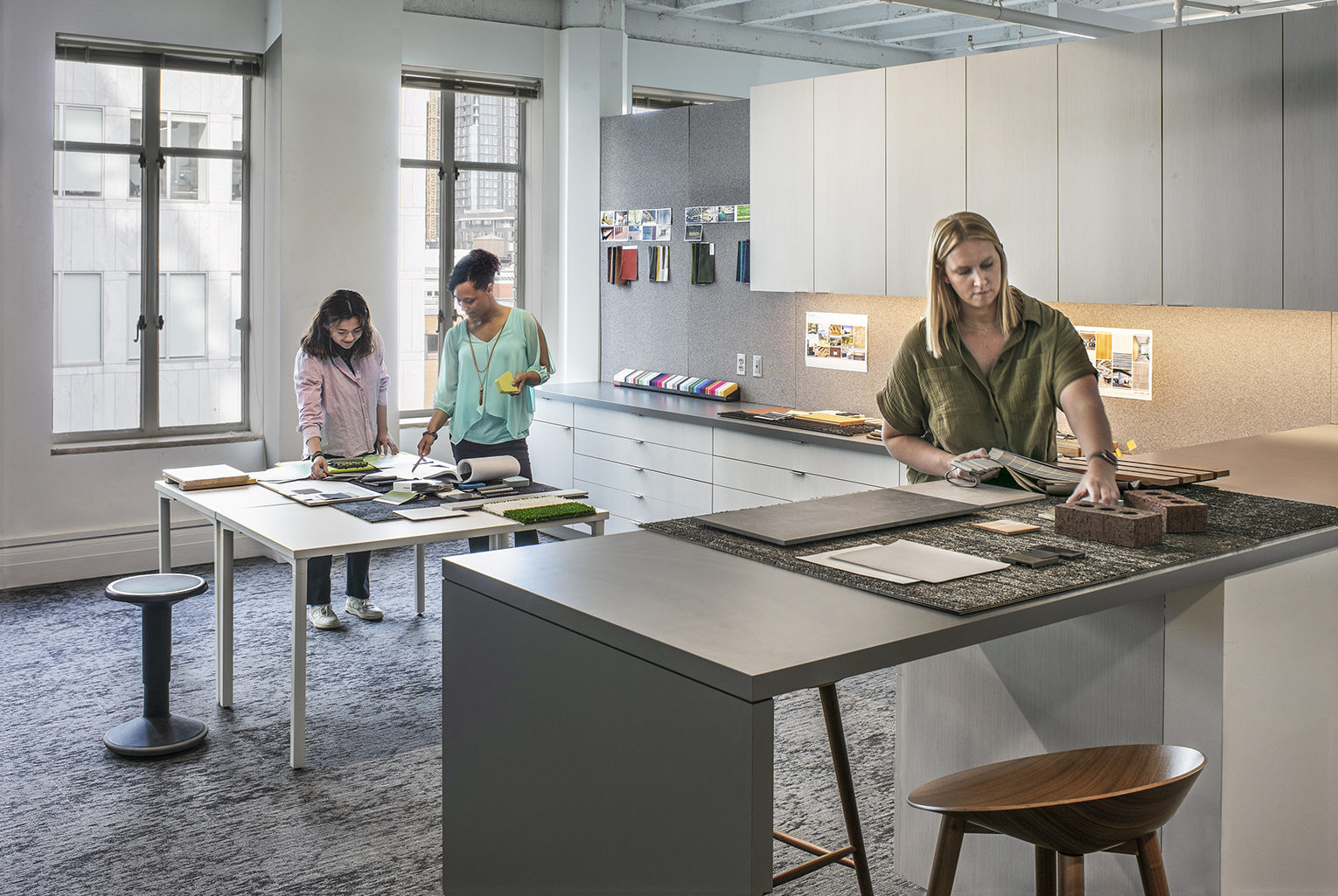 Interiors Layout Space
Interiors Layout Space
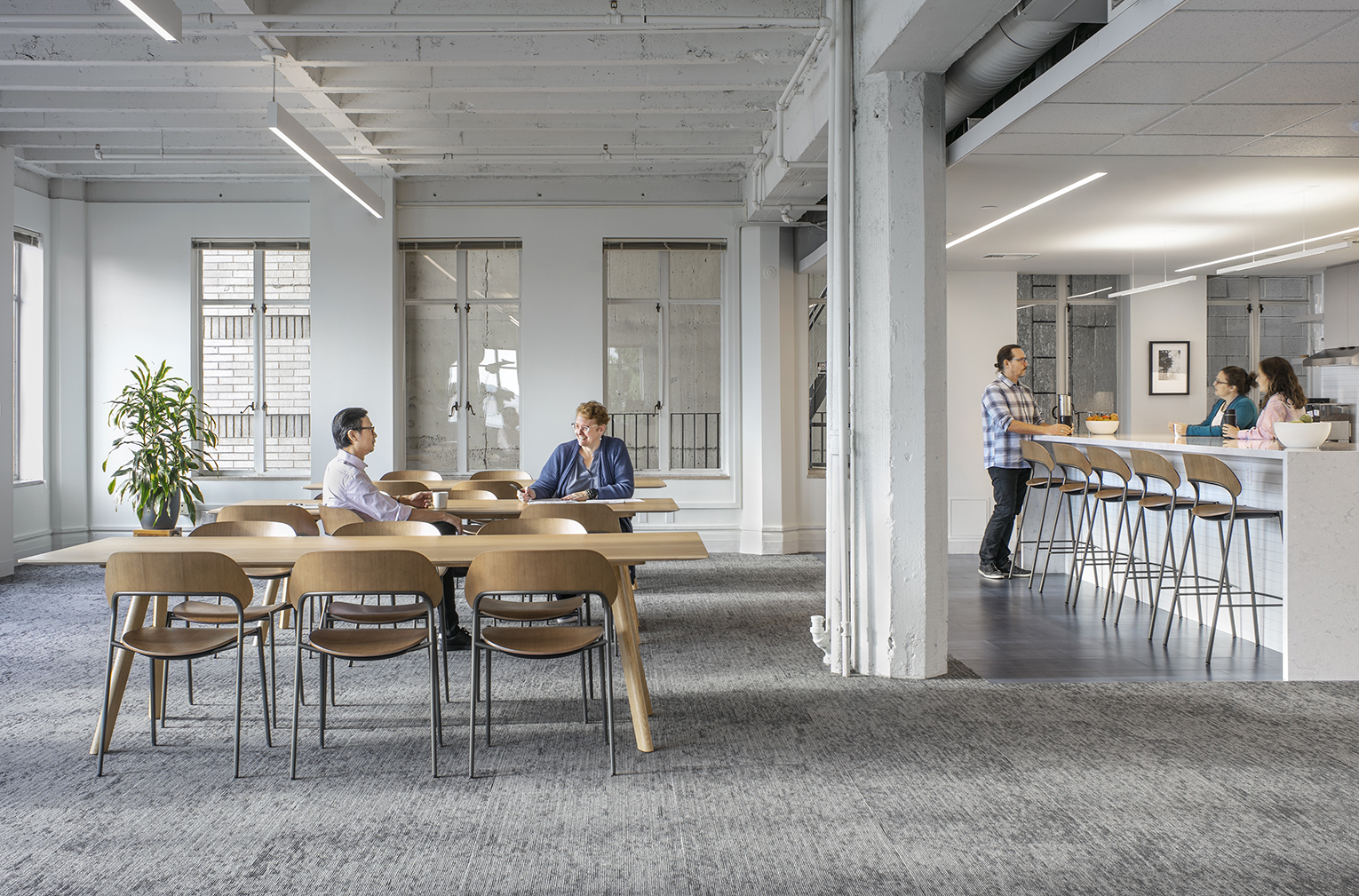 Kitchen and Break Room
Kitchen and Break Room
The renovated space features an all-open studio workspace with new adjustable workstations and new special-use spaces at three key points on the floor – a new Interiors workspace, a new Kitchen and Break Area, and the traditional lobby and reception desk were replaced with an open lounge which offers soft-seating options, a worktable, counterspace, a sink, small refrigerator and a kegerator for Friday afternoon happy hours.
Expanding the office on the East has provided stunning views of downtown, the nearby Morrison Bridge and majestic Mount Hood in the distance. The Break Area also accommodates all-office meals as well as educational opportunities from guest artists, designers and consultants.
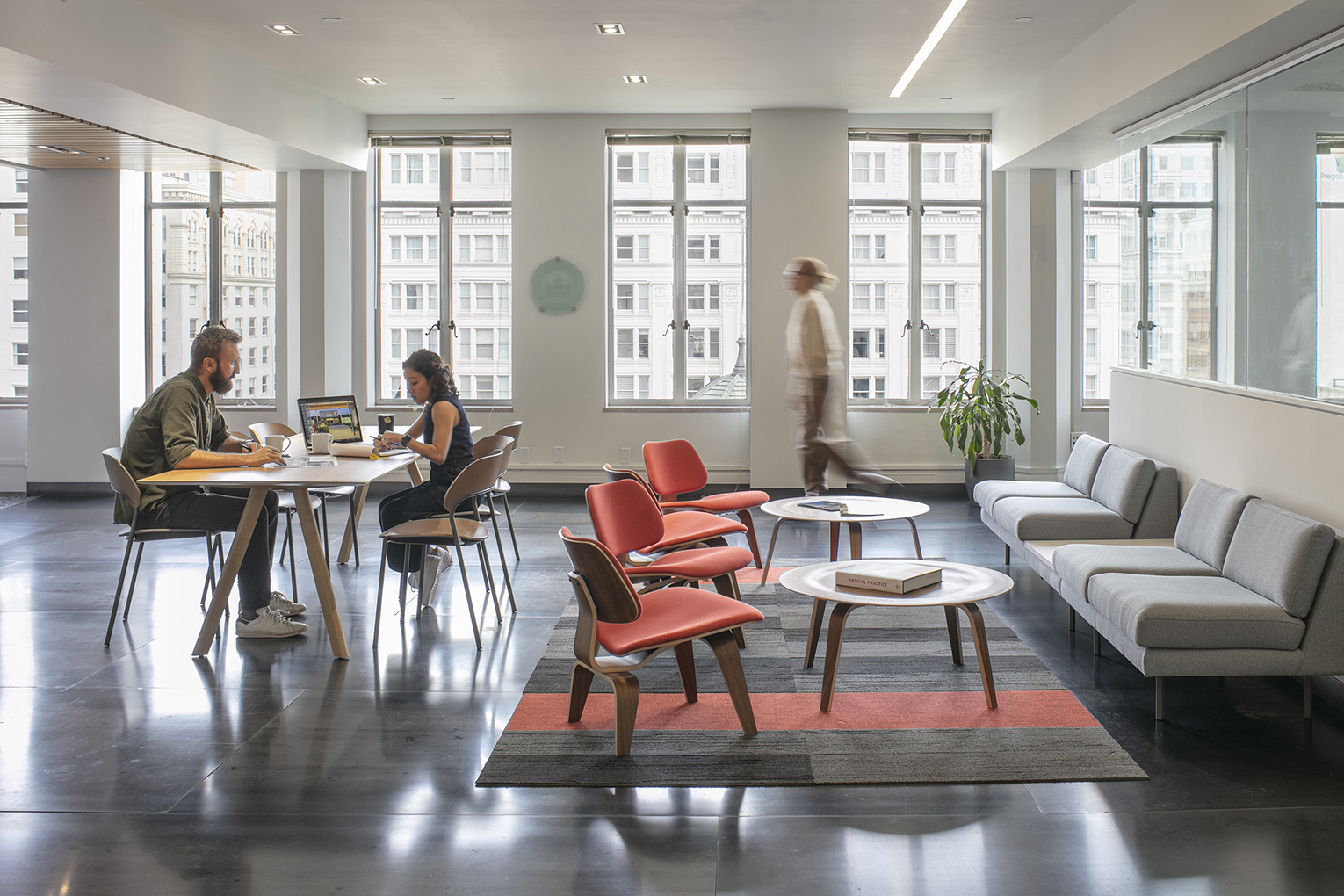 Working Lounge
Working Lounge

As good stewards of our environment, our approach to sustainability doesn’t just involve the new work we do. For this project, we recognized the fact that with the renovation would come the removal and disposal of almost a full floor of carpet tile. Rather than let that go into the landfill, we worked with our carpet vendor and their take-back program to divert that waste and recycle it into new material.
