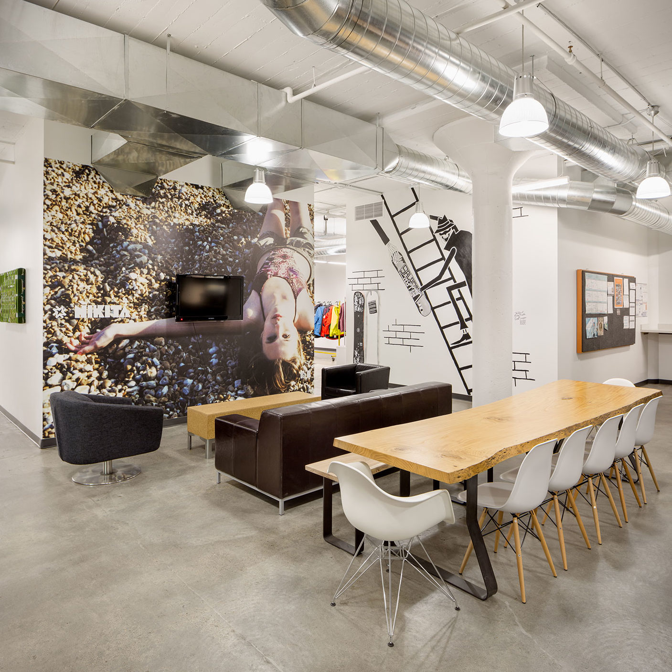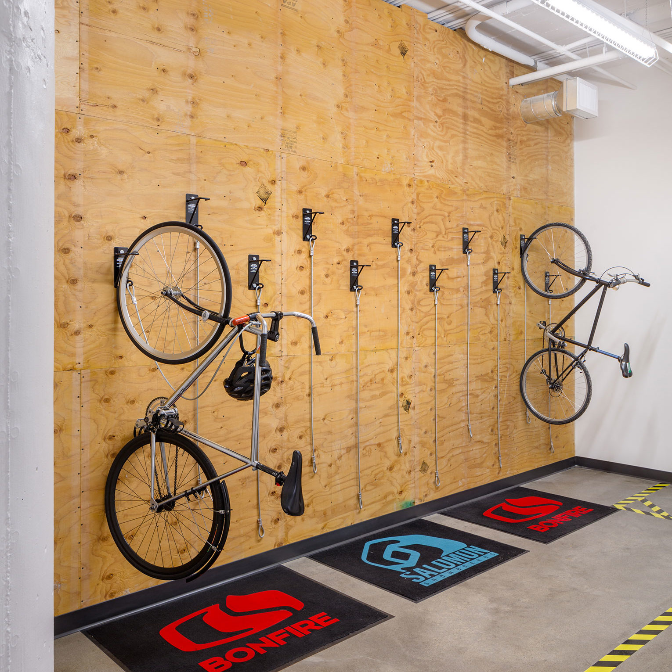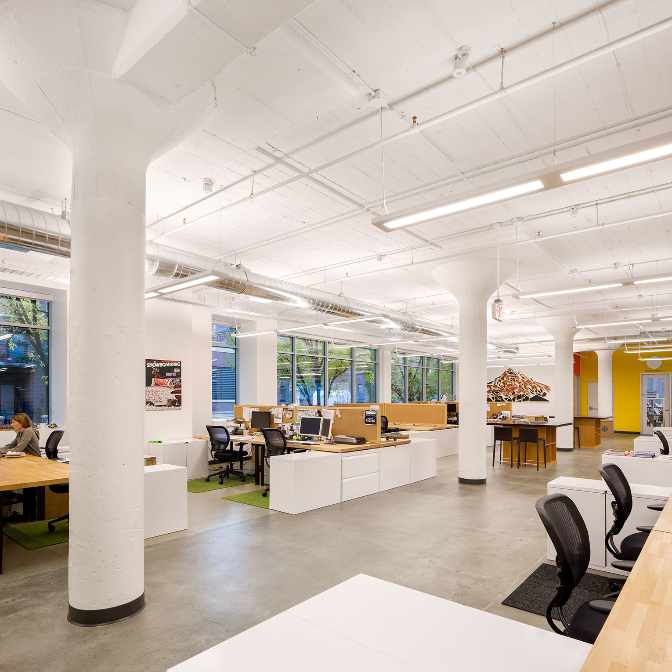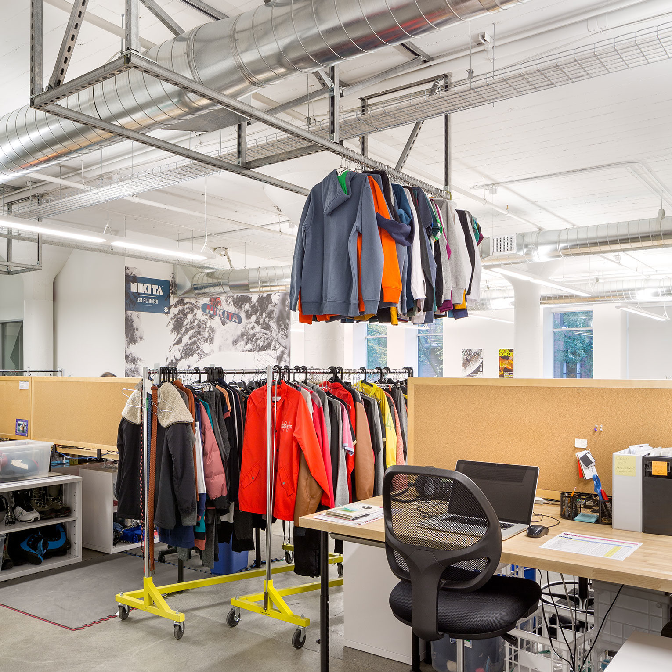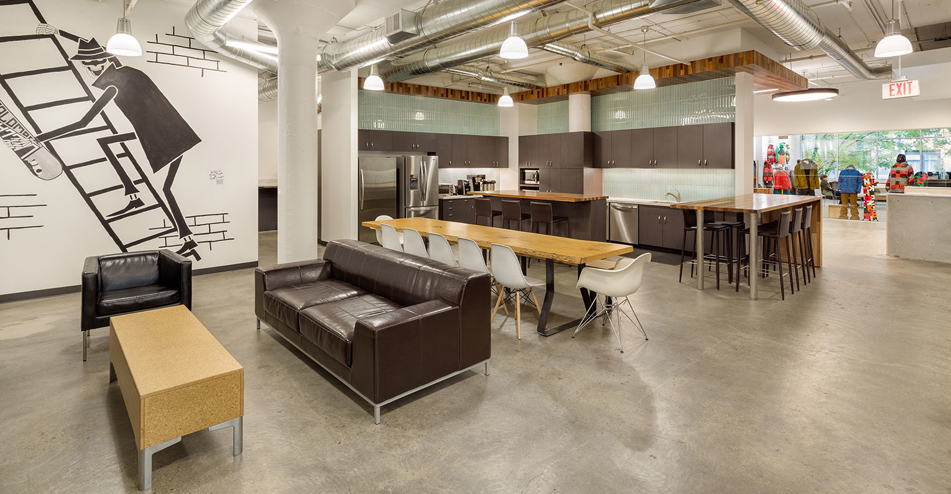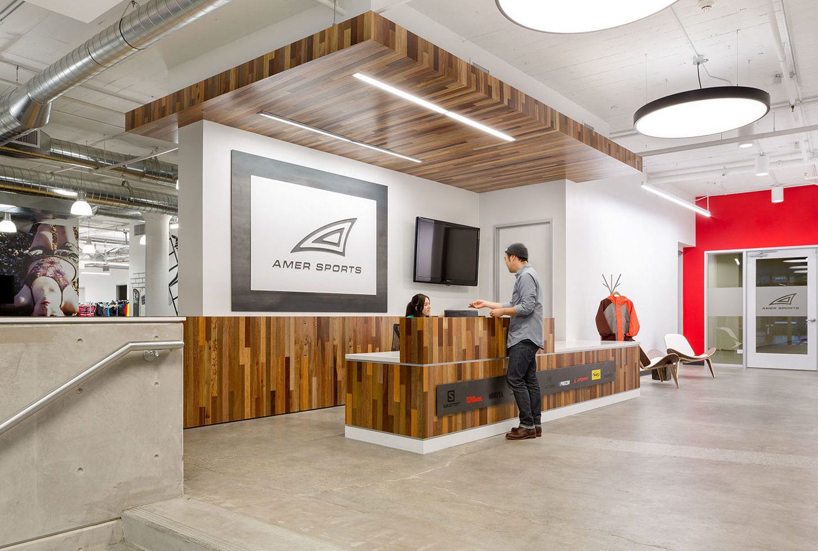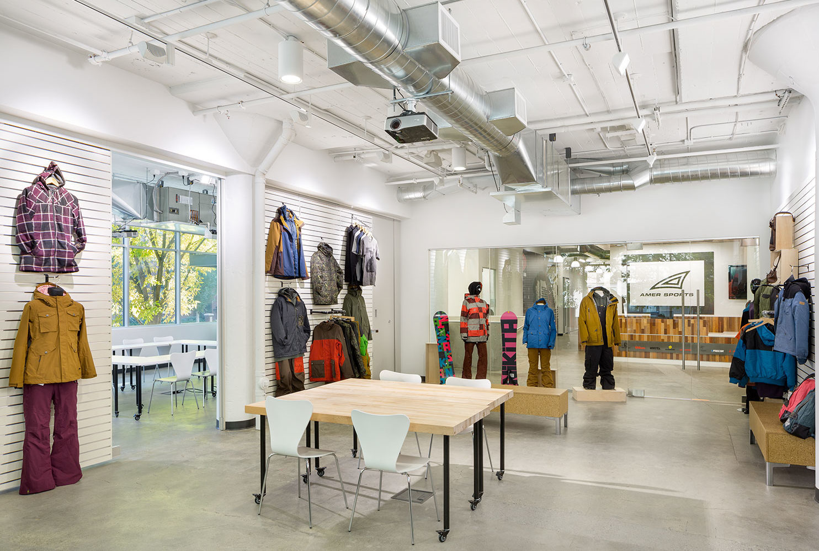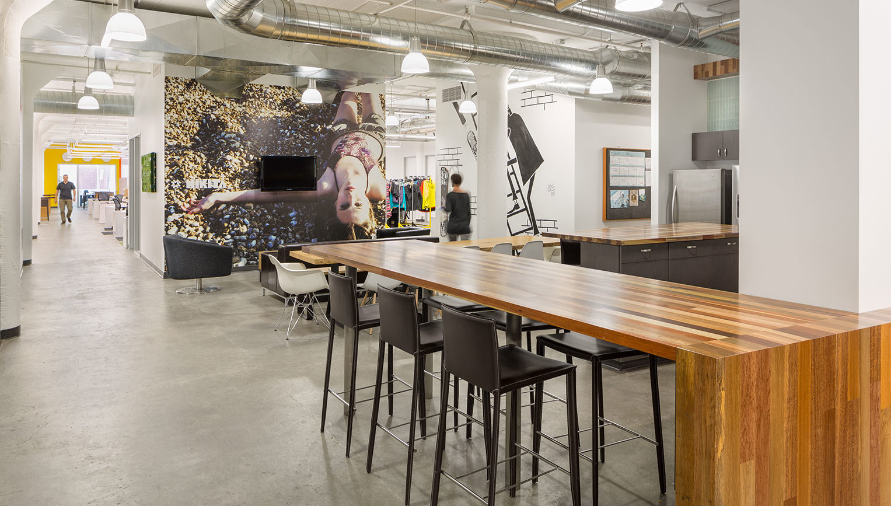Amer Sports, an international sporting goods company, selected FFA as its design team for its Portland Design Center. FFA worked with Amer by interviewing all their departments to determine their programmatic needs. FFA then space planned Amer’s program in three locations and the 12th Northrup Building was selected for its wide open floor plan, proximity to downtown, and unique interior elements. The 12,600 square foot tenant improvement includes two showrooms, a large break room and lounge area, sixty workstations, and a variety of conference rooms. The design is modern yet playful and is attractive to the carefree, alternative team who works at this outdoor sporting goods company.
2013
12,600 sf
