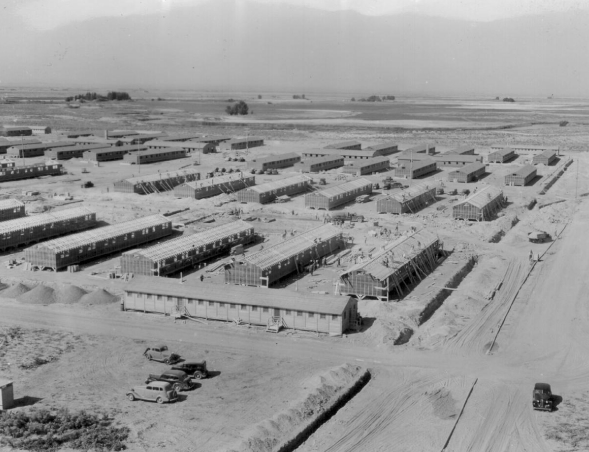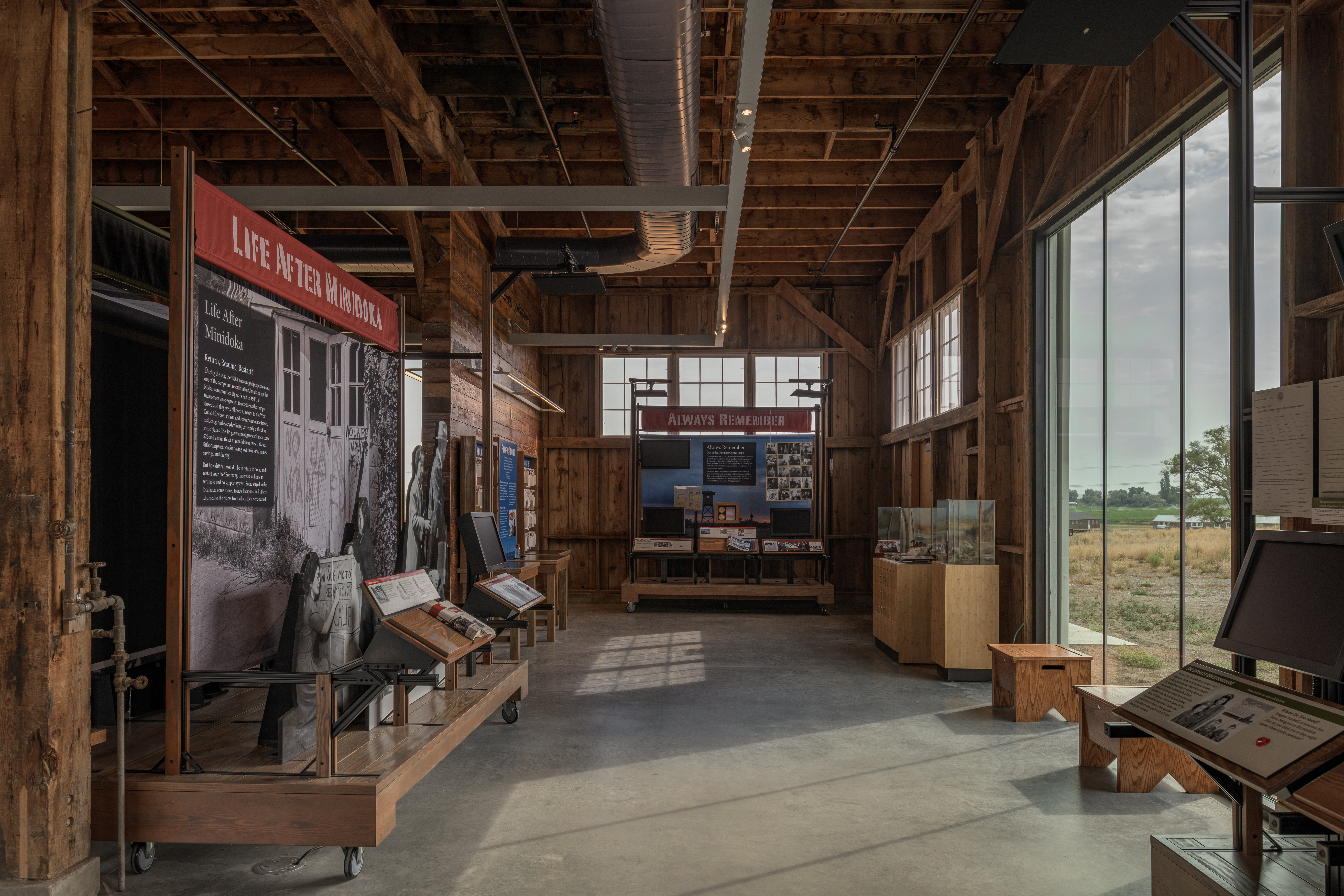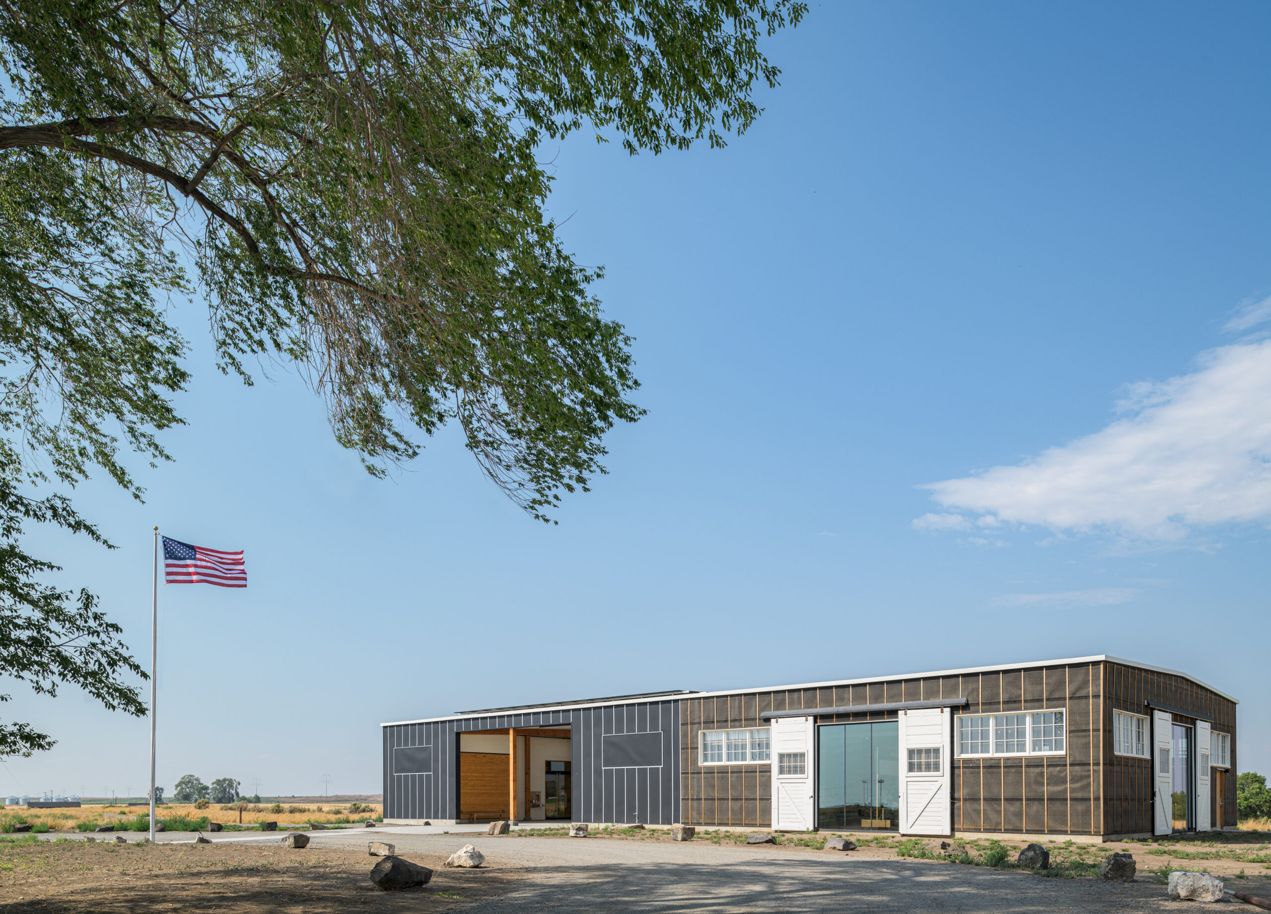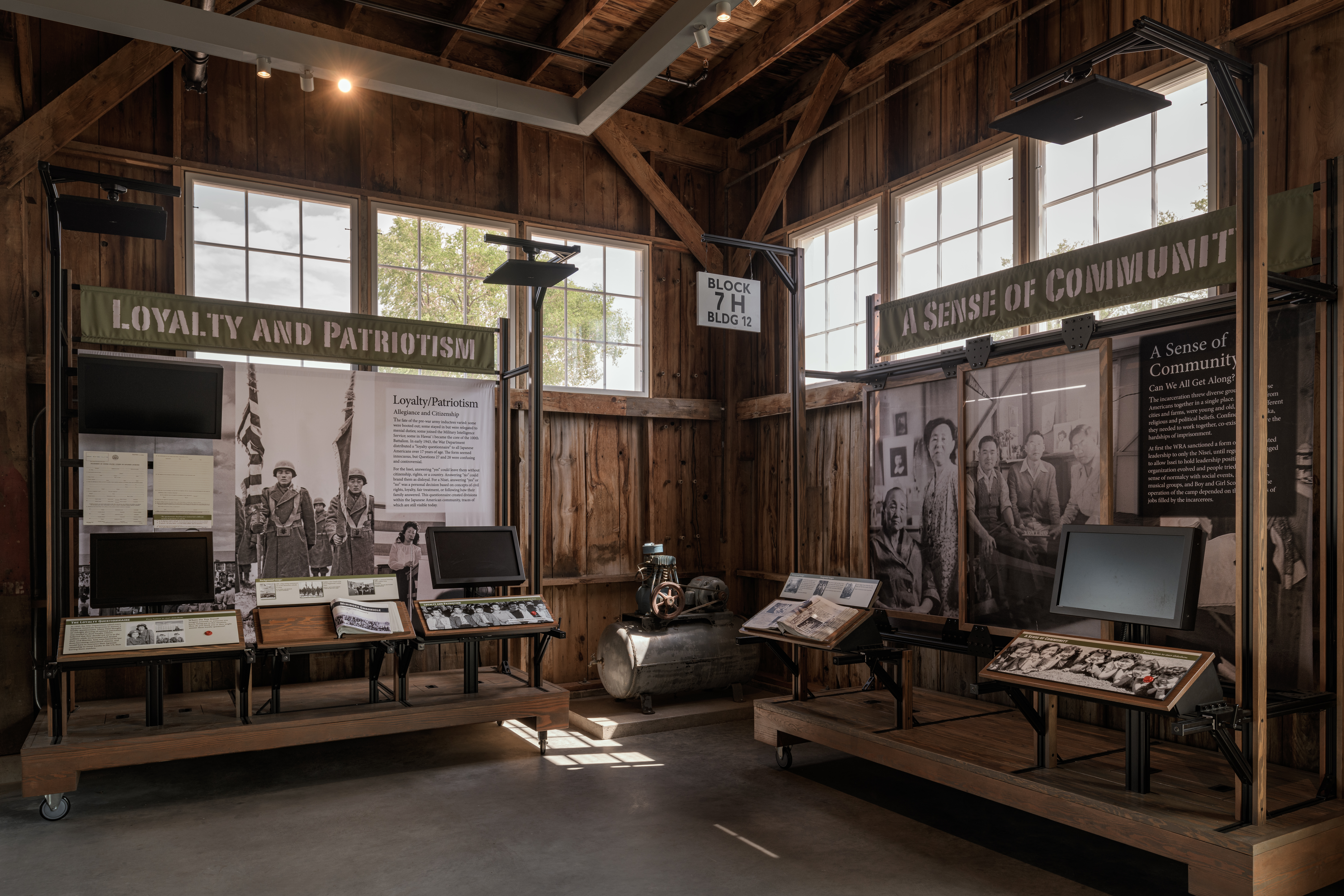FFA presented the National Park Service’s Minidoka National Historical Site Visitor Contact Station project to students in the University of Oregon Architecture and Allied Arts program as part of their coursework entitled “Cultures of Sustainability.”
At FFA, we are committed to encouraging education opportunities and supporting learning institutions. We believe sharing the possibilities of design with a diverse student body encourages lifelong learners and critical thinkers who have a voice in their community. FFA’s historical architects have for years worked on a wide variety of rehabilitation projects for the National Park Service and regularly shares historic preservation insights with students and fellow professionals. In January 2020, FFA staff hosted a panel discussion for University of Oregon students about different career routes that touch on historic preservation. FFA has stayed involved with the college and enjoyed presenting to students for associate professor Chad Randl’s Fall 2020 “Cultures of Sustainability” class.
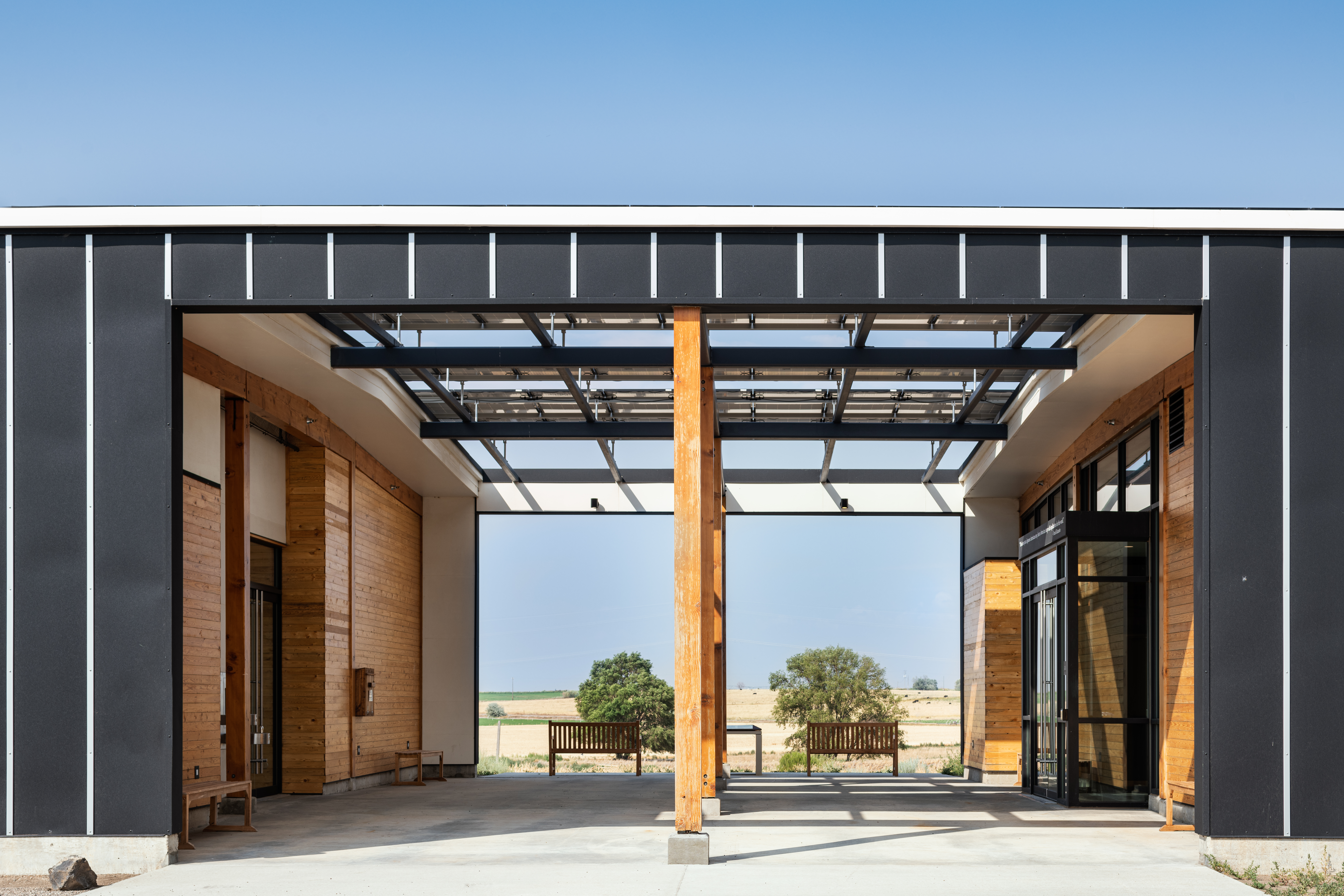
The course explored the cultural construction of sustainable development as a concept and a practice and encouraged students to critically evaluate claims of sustainability. Several interrelated themes and questions were explored including:
How the rhetoric of sustainability is used and misused;
How sustainability, as understood within various disciplines (architecture, preservation, product design, landscape), shares common goals and can transcend disciplinary divisions;
How preservation practices (including repair, maintenance, rehabilitation, and adaptive reuse) are inherently sustainable and provide models for a larger-scale approach to the built environment;
How “low tech” sustainable practices (drawing from vernacular, indigenous, and artisanal traditions and knowledge) may inform contemporary design work.
Tim presented the Minidoka Visitor Contact Station (VCS) as a case study for the course. The VCS project is both an act of physical sustainability – the repurposing of existing buildings for new uses – as well as cultural sustainability – preserving and sharing culture and its stories for the enlightenment and benefit of future generations. The VCS was originally a warehouse building constructed in 1942 to serve the needs of the imprisonment camp and later adapted for use as an automobile repair shop. Conceived by NPS as an adaptive reuse project, FFA transformed the existing building into a visitor contact station (mini visitor center) housing interpretative exhibits, audio-visual programs, and ranger services. The historic, three-bay remnant of the original building was rehabilitated and extended with an additional four-bay, new construction portion to allow sufficient space for outdoor presentations, restrooms, and mechanical equipment.
FFA presented to students the backstory of the site and how the firm’s transformation of the building created a definitive place on the site for visitor services and interpretative exhibits. The visitor contact station provides the needed space for NPS to display a broad range of interpretative messages expressing the alienation, fear, and prejudice experienced by persons of Japanese ancestry (Nikkei) in the buildup to war with Japan and their relocation to the interment camps. The visitor contact station and other physical remnants of the camp are important to the story of injustice and require both preservation and adaptation to effectively convey the events from this time.
The rehabilitation program focused on preserving building elements (wood framing, wood siding, windows, and doors) to create a visitor experience suggestive of the space, materials, and feel of the original warehouse. Working with exhibit designer Daniel Quan, FFA coordinated the interior exhibits with the layout and circulation sequence of the warehouse to enhance the connection between the interpretative messages and the physical realities of the rehabilitated building. Original barn door openings were repurposed as storefront windows to allow views from the interior of the building to the exterior and serve as a physical link between the warehouse building and the site’s cultural landscape. The new addition to the warehouse provides visitor restroom facilities and a partially covered outdoor breezeway. Architecture of the new addition is compatible with the original warehouse in form and appearance but differentiated with the use of steel framing, metal panel siding, and rooftop-mounted PV panels. The architectural approach to the new addition is aligned with The Secretary of the Interior’s Standards for the Treatment of Historic Properties.
The latter half of the presentation provided students an overview of the project during construction, emphasizing the complexity of rehabilitation projects. Progress photos showed the radical transformation of the warehouse, through extensive deconstruction, salvage, and preservation efforts, into a modern visitor services building.
The presentation of the Minidoka Visitor Contact Station provided students a small glimpse into the complexities of rehabilitation projects but also emphasized the importance of historic preservation as a sustainable activity. In concert with other topics presented in the course, FFA’s presentation provided students an approach to thinking about and considering how society both values and protects common resources (natural and cultural) for future generations.
