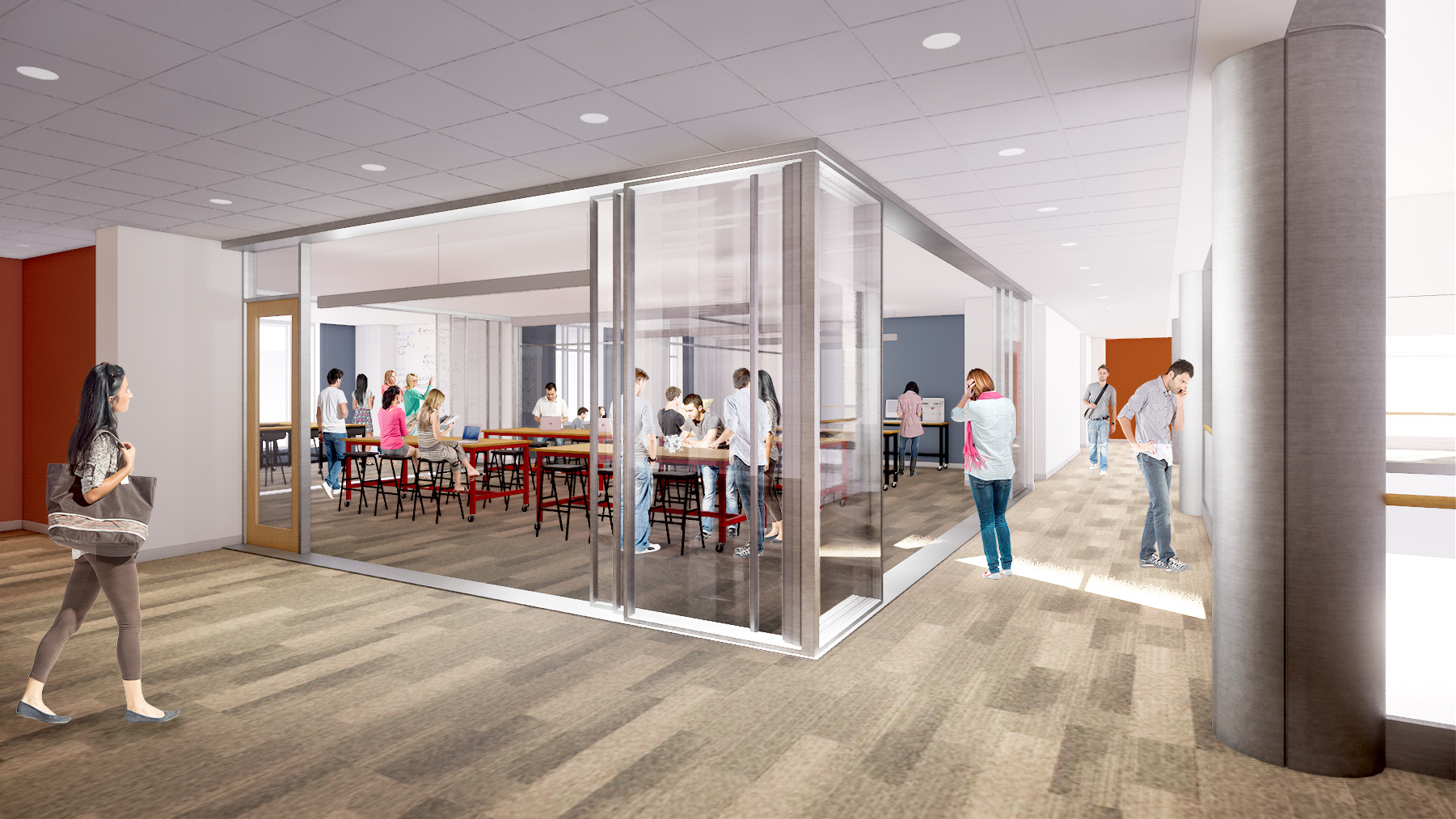FFA’s Troy Ainsworth, Principal, and Senior Associate, Brenda Katz, Library Planner and Interior Designer, collaborated with Amelia Shelley, Executive Director of Fort Vancouver Regional Libraries, and Isaac Gilman, Dean of University Libraries at Pacific University, to present at the 2019 joint Oregon and Washington Library Association Conference. They discussed the topic of “The Evolving Library – New Uses in Existing Spaces” in a panel presentation, followed by a Q & A discussion. Here is an in-depth look at their conversation exploring how libraries of all types and sizes need to adapt to the ever-changing cultural landscape, technology, and spatial needs of their users and staff.
As our society transforms due to technological advances and social factors, our libraries must also evolve to meet the unfolding needs of communities. More than ever, libraries are community hubs and face growing pains as the need for new services and functions create a strain on library facilities, infrastructure and budgets. How do we translate new needs into functional and inspiring space that accommodate new functions and programs and remain flexible enough to adapt to progressive library service models in the future?
To accommodate contemporary demands, existing libraries need to find new uses for existing spaces and allow for adaptability to evolve into the future. FFA has found that even small, targeted interventions to library spaces can have a big impact on user experience, efficiency and beauty.
Over time libraries have become clearly defined as community spaces, or “third places” for people. Universal Design – design of a facility that can be accessed by all, regardless of age or ability – is the present standard. Communities want libraries to be venues for interaction, both formally and informally for meetings and collaboration among groups of all types and sizes, as well as providing quiet, individual focus spaces. No longer just a place to check out a novel, libraries around the country sport retail and hospitality amenities that bring elements of beauty, warmth, and even communal areas to chat over coffee. They also provide spaces for active learning and creation, such as classroom or maker spaces. We will look at how spaces can be flexible and adaptable, allow access to new and emerging technology, and create new types of service points, both staffed and self-service.
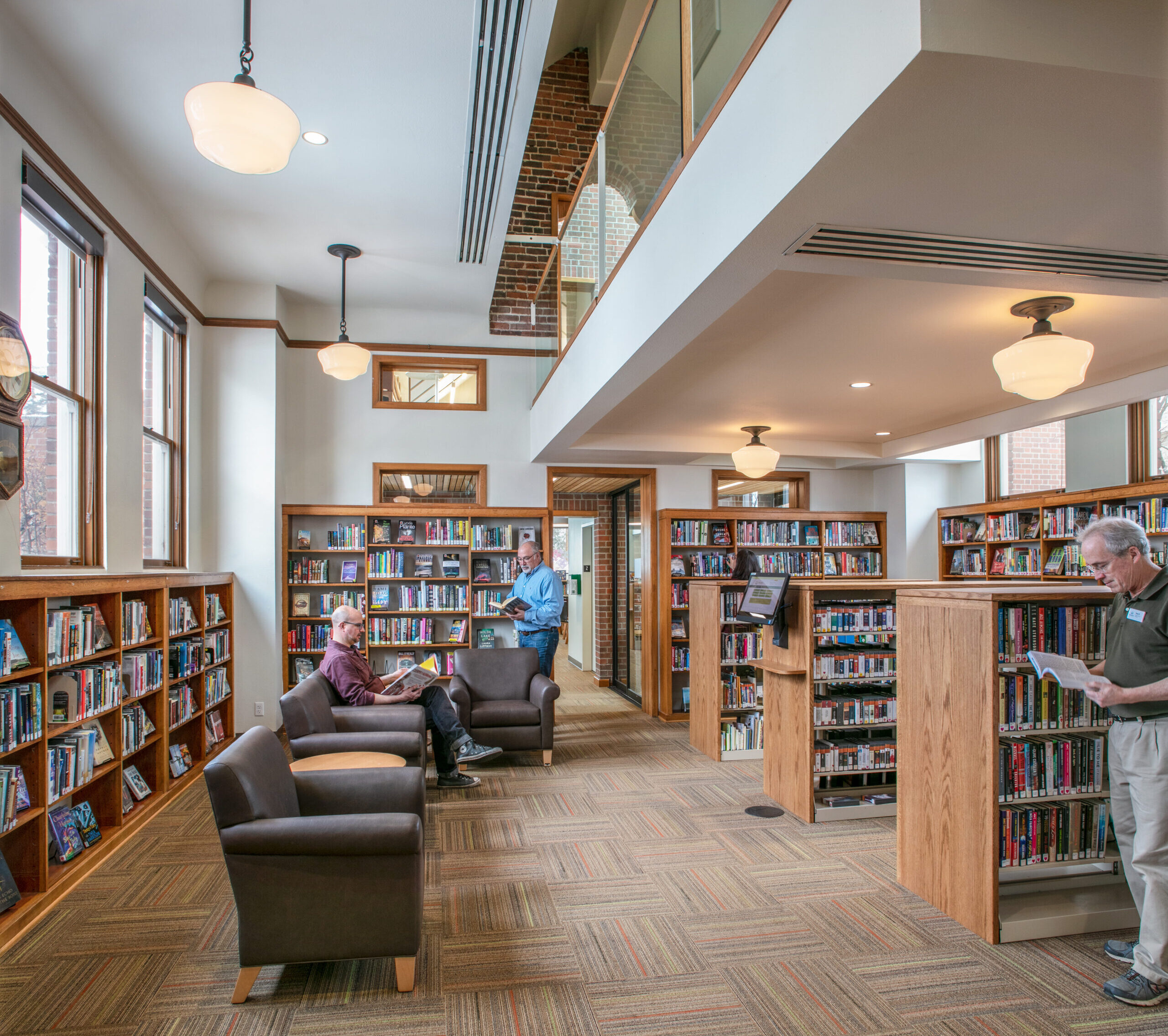
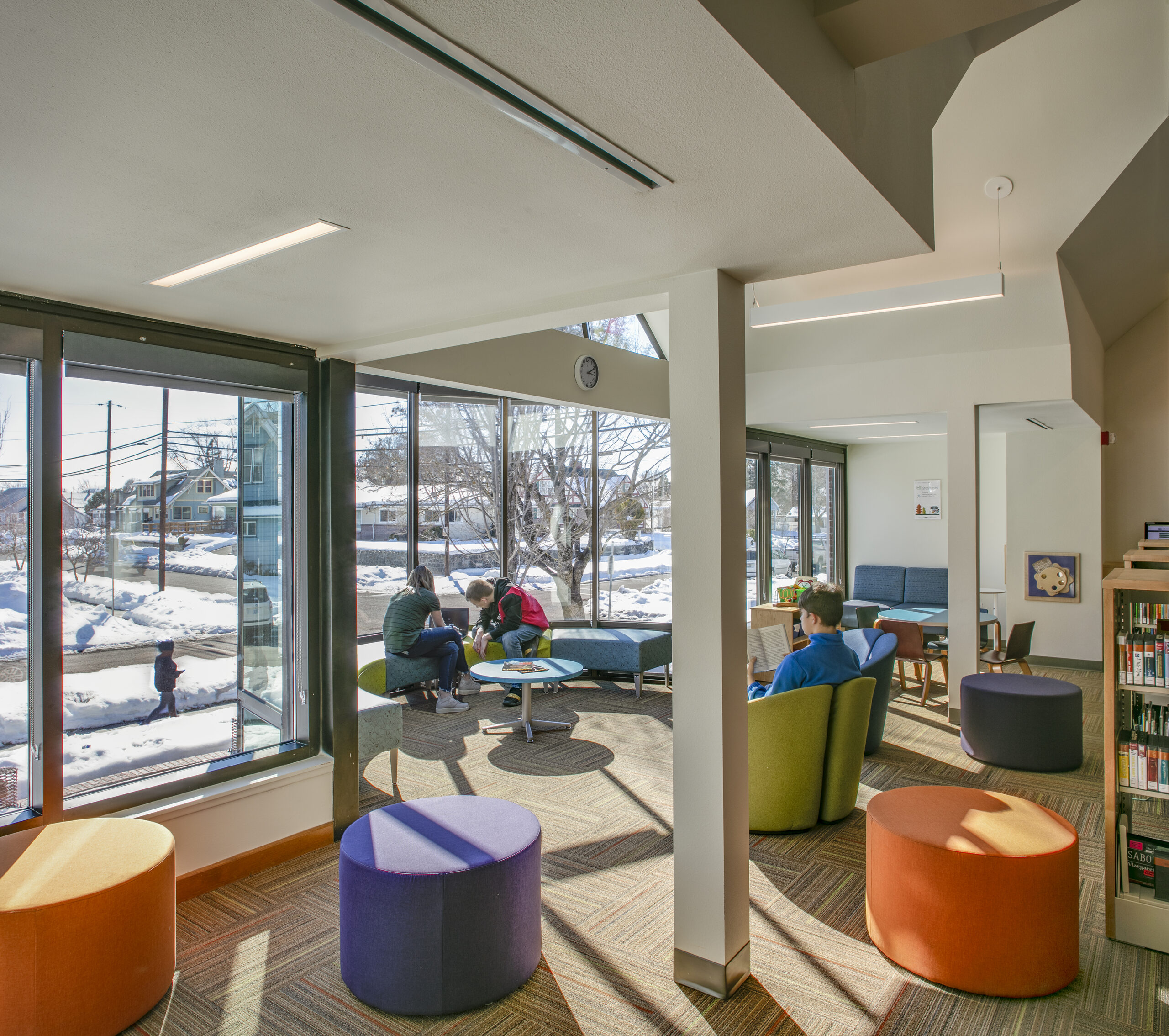
Changes in use can be accomplished on a variety of project scales and budgets. On a small but impactful scale, FFA renovated the historic Goldendale Library to meet the needs of a modern library on a modest budget. The historic 1914 Carnegie Library had already undergone a 1980’s renovation and expansion, which by 2018, had become outdated and inefficient. In order to make much needed changes for functionality, patron experience and maintenance, FFA was contracted to design solutions that would enable the facility to provide materials, technology, programming and services to meet current needs and adaptability to evolve into the future.
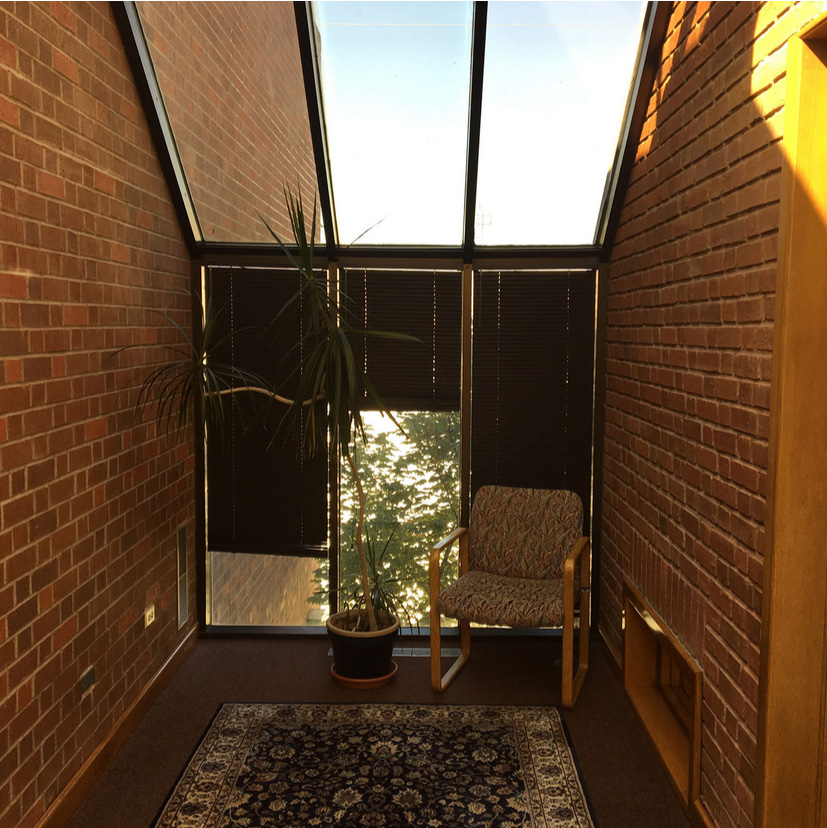
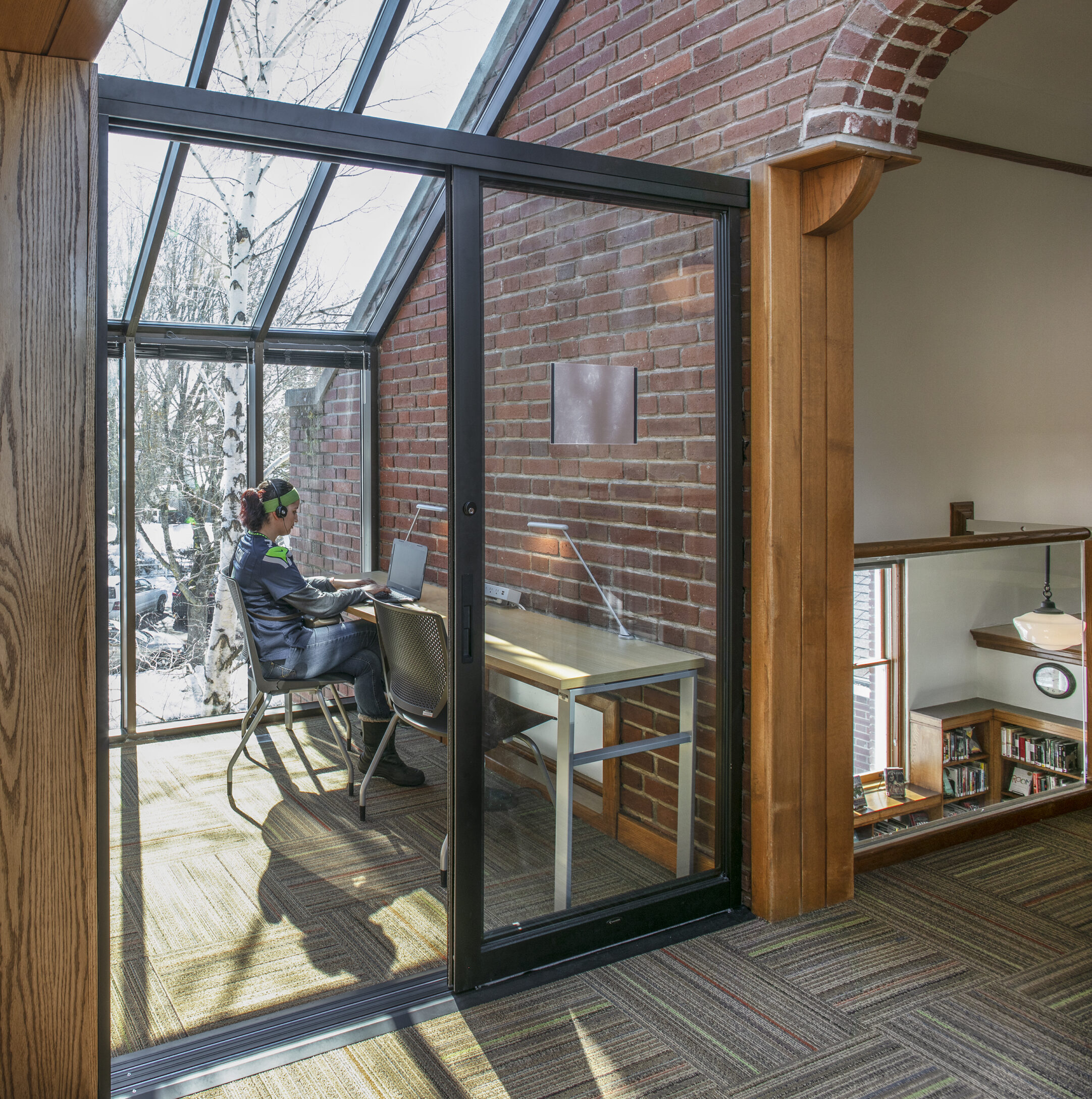
FFA’s Library Design Team began this process by seeking input directly from Library administration, staff, stakeholders and community members, through a robust public engagement process. Once armed with the goals and aspirations from both Goldendale’s citizens and the library staff, the team began developing designs that would be compatible with the historic character of the original building, enhance natural daylighting and views, and improve accessibility. New features include greater opportunities for comfortable, quiet seating, increased convenient power and technology access points, a bright and cheerful children’s area with an abundance of natural light, an inviting and cheerful teen area with age-appropriate furniture and equipment for study and gathering, new enclosed study rooms and improved, efficient staff areas. Big changes were made to a small library without having to spend millions of dollars and close the library for a long period of time.
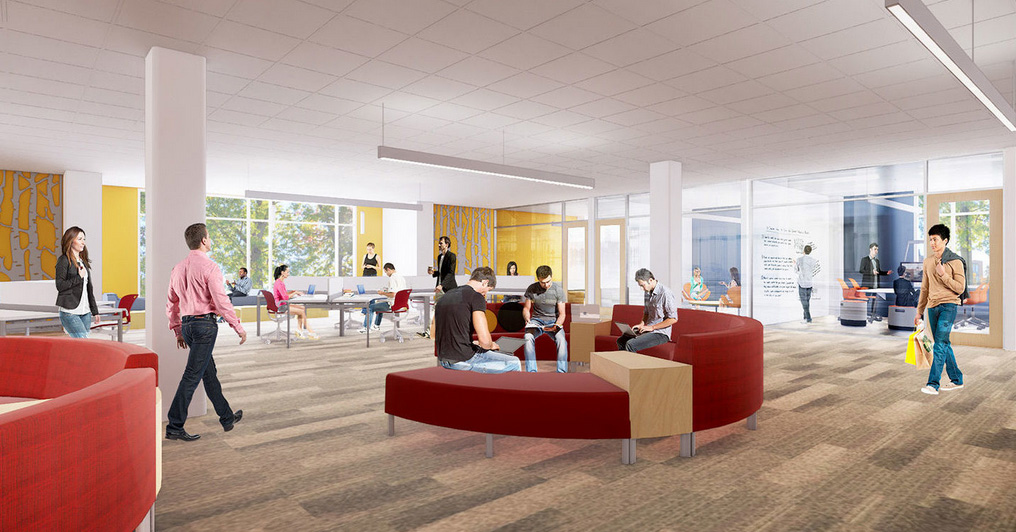
A significantly larger building than the Goldendale Library, FFA designed the Pacific University Library in 2003. At that time, the library layout was created with the capacity to adapt to new opportunities over time. Since designing the original library, FFA was contracted in 2018 to create concepts based on current and evolving student needs. The University conducted a study that found students valued and desired more communal spaces in their library for their academic success. They found book collections were less in demand. A surprisingly high percentage of books in the Pacific University Library main circulation collection had not circulated in 20 years. To address present-day demands, FFA designed spaces for collaboration, including group and individual study rooms, as well as created a flexible classroom and makerspace. Having the foresight to design a library with an open, flexible floor plan, FFA was able to create new concepts without major structural changes to the building.
Library renovation projects can take many forms and be scaled to all types and sizes of facilities. By adapting existing spaces we can create new areas that push the envelope of how you define a library – whether it be providing spaces to accommodate gathering, collaboration and entertainment, or increasing infrastructure capacity to support current and emerging technology, including devices and software. By creating new uses in old spaces, we sustainably and efficiently equip our libraries for the future.
