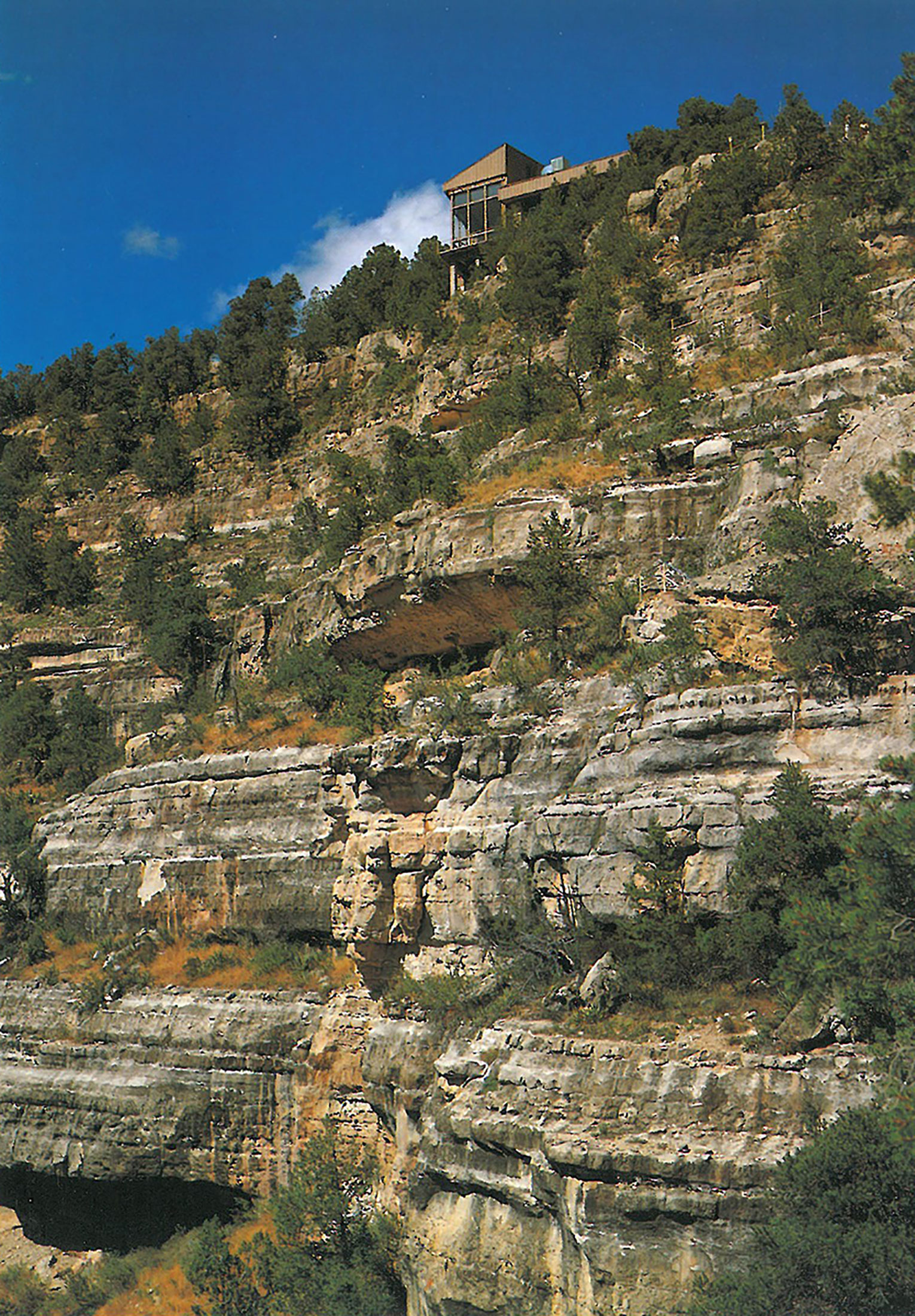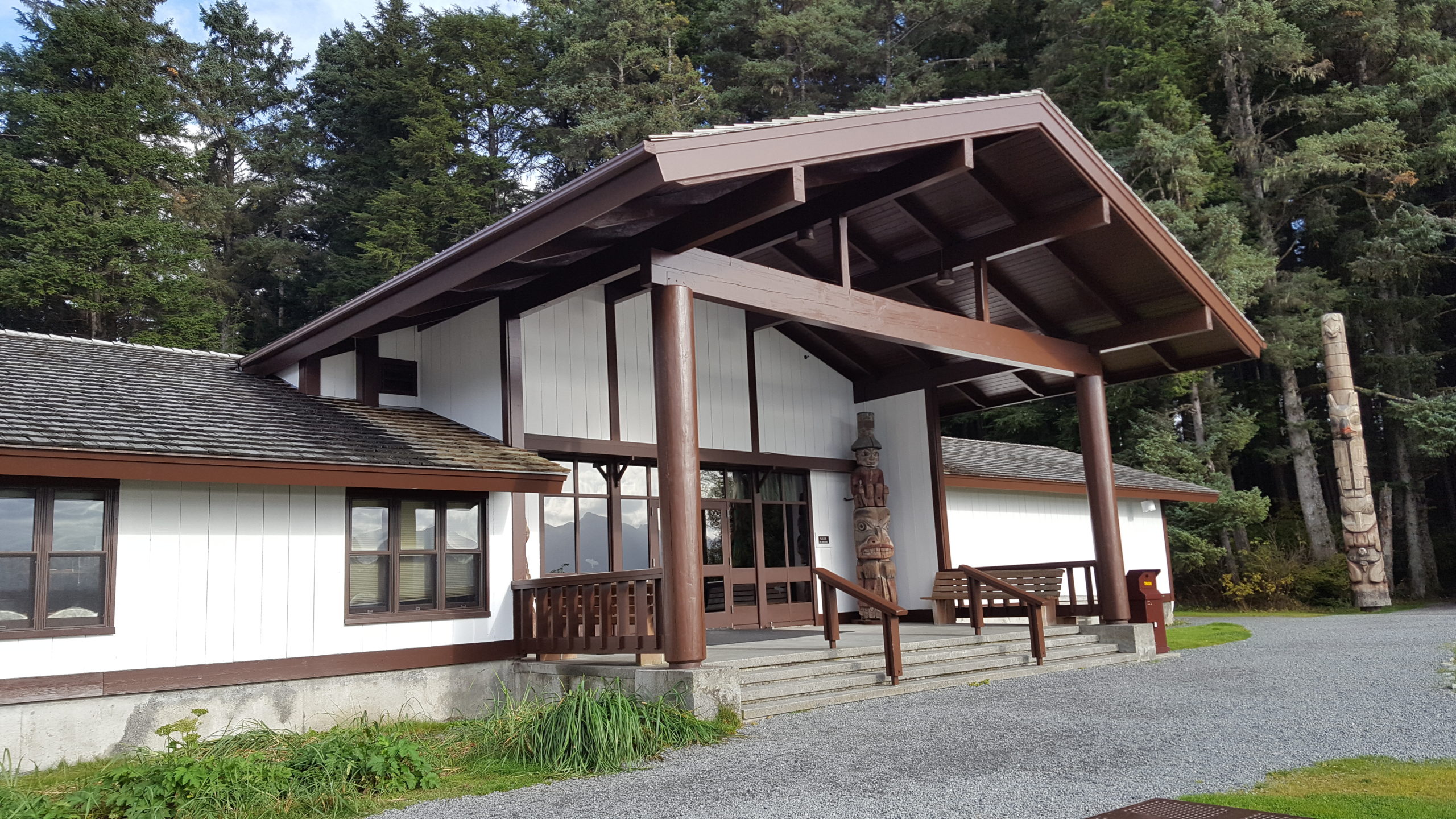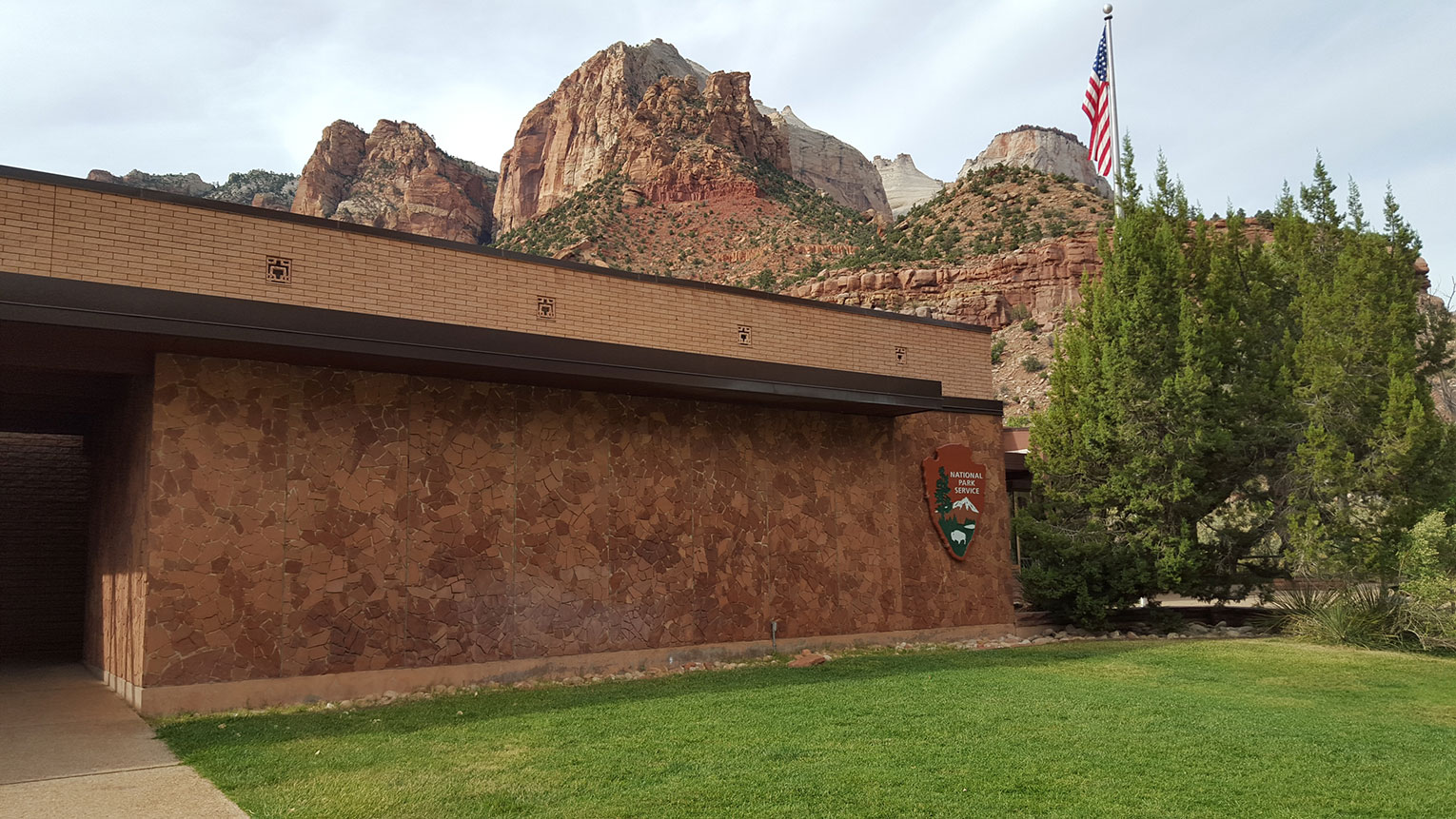Mission 66 visitor centers provided the National Park Service with dedicated, visitor-oriented facilities in National Parks across the United States for over 50 years. While these buildings were created with the goal of accommodating increasing visitors to parks, visitation over the past decades has outpaced the ability of many of these visitor centers to provide efficient services. Also, many of the Mission 66 visitor centers need systems updates to meet today’s energy efficiency standards. Fundamental to the rehabilitation design of these remarkable buildings is the question:
How do we provide a balance between needed upgrades and appropriate preservation treatments?
MISSION 66 ERA BACKGROUND AND HISTORY
The Mission 66 period of development in the national parks created a new, multi-purpose building type to house, centralize, and streamline visitor services – the Visitor Center. Before the Mission 66 era in national parks, visitor services such as park information, restrooms, museum displays, and concessioner facilities were scattered in ranger stations, park museums, hotel lobbies, and gift shops. The new visitor center buildings provided park guests with a single location to find services. Through intentional planning and steadfast modern design, the visitor center served as an organized and efficient starting point for visitors to understand and enjoy the park. While the majority of the 112 visitor centers built during the Mission 66 program are still serving visitor needs, many have been irreparably altered or demolished to accommodate changing park requirements and increased visitation numbers. There is a crucial need to understand both the unique significance and the requisite preservation of these park resources.
REHABILITATION AND CHALLENGES
FFA has completed rehabilitations of several visitor centers from the Mission 66 era. One of the most significant challenges in preserving Mission 66 Visitor Centers is addressing their ongoing ability to provide ample and appropriate space for increasing programmatic needs associated with more visitors, expansion of retail sales, changing interpretive messaging, and accessibility. The mid-century innovation of centralizing visitor services at a single location in a park has placed increasing spatial demands on these modestly sized visitor centers, forcing many to “bust at the seams.” Rehabilitation strategies for dealing with space needs could include adding new buildings, such as fully accessible restroom buildings, or redesigning oversized, specialized spaces, such as theater and exhibit rooms, for multi-use purposes. Either strategy requires carefully evaluating the impact to historic integrity and developing design solutions sensitive to character-defining features.
Another challenge is the need to upgrade building systems, including structural, mechanical, plumbing, and electrical, to modern code standards. In tandem with the often needed window and insulation upgrades required for better energy-efficient building performance, the size of a rehabilitation project can overwhelm and alter the subtle, modern character features of most Mission 66 visitor centers.
At the Hoh Rain Forest Visitor Center in Olympic National Park, FFA worked with the park’s historical architect to understand the historic significance and unique character-defining features of the building. Our design strategy included reorganizing interior program elements, upgrading the HVAC system, and replacing exterior glazing. Each rehabilitation element was evaluated for its impact on the building’s character-defining features. We prioritized preserving the interior-exterior experience created by the large wood windows in the lobby space. To accommodate the park’s identified need of a gathering space for interpretive ranger talks, FFA designed an outdoor, covered shelter that supports a range of visitor activities and is compatible with the Mission 66 architecture.
At the Olympic National Park Visitor Center, FFA worked with park managers to evaluate existing building deficiencies and provide design strategies for increased program needs, code compliance, and energy efficiency while preserving the building’s character-defining features. Rehabilitation improvements included strengthening the structural system, new hydronic radiator heating system, fire sprinkler protection, and replacement of single-pane glazing with insulated performance glazing. FFA redesigned the visitor parking lot for ABAAS-compliant parking spaces which connected to a new, accessible route serving new restrooms and the main building entry. The new restrooms, located in a new building next to the visitor center, more than doubling restroom capacity on the site. Matching paint colors, similar roof slope, and emphasis on a horizontal expression make the new restrooms compatible with the existing visitor center. This addition addressed programmatic capacity needs without modifying the original building.
COMPLIANCE DOCUMENTATION
While many rehabilitation projects address an immediate need to correct building deficiencies, at the Sitka National Historical Park Visitor Center, FFA had the opportunity to work with NPS regional and park staff to provide guidance documentation for the historic Mission 66 visitor center. Built in 1964, the Sitka Visitor Center is a modernist style building adapted to incorporate regional influences of southeast Alaska. FFA created a Historic Structure Report (HSR) for the visitor center in concert with the development of a Cultural Landscape Inventory to serve as a documentation of the building and site’s historic significance, identification of its character-defining features, assessment of its physical condition, and, importantly, as a working tool providing historic treatment recommendations for future building projects. The HSR provides NPS with a background on the reasoning for the building’s significance within the context of Mission 66 and applies a framework for guiding future modifications based on this significance.
As the National Park Service embarks upon its second-century stewardship of our country’s irreplaceable natural and cultural resources, FFA works in tandem with its efforts to provide informed, cost-effective solutions that preserve and protect the historic resources located in our national parks.




