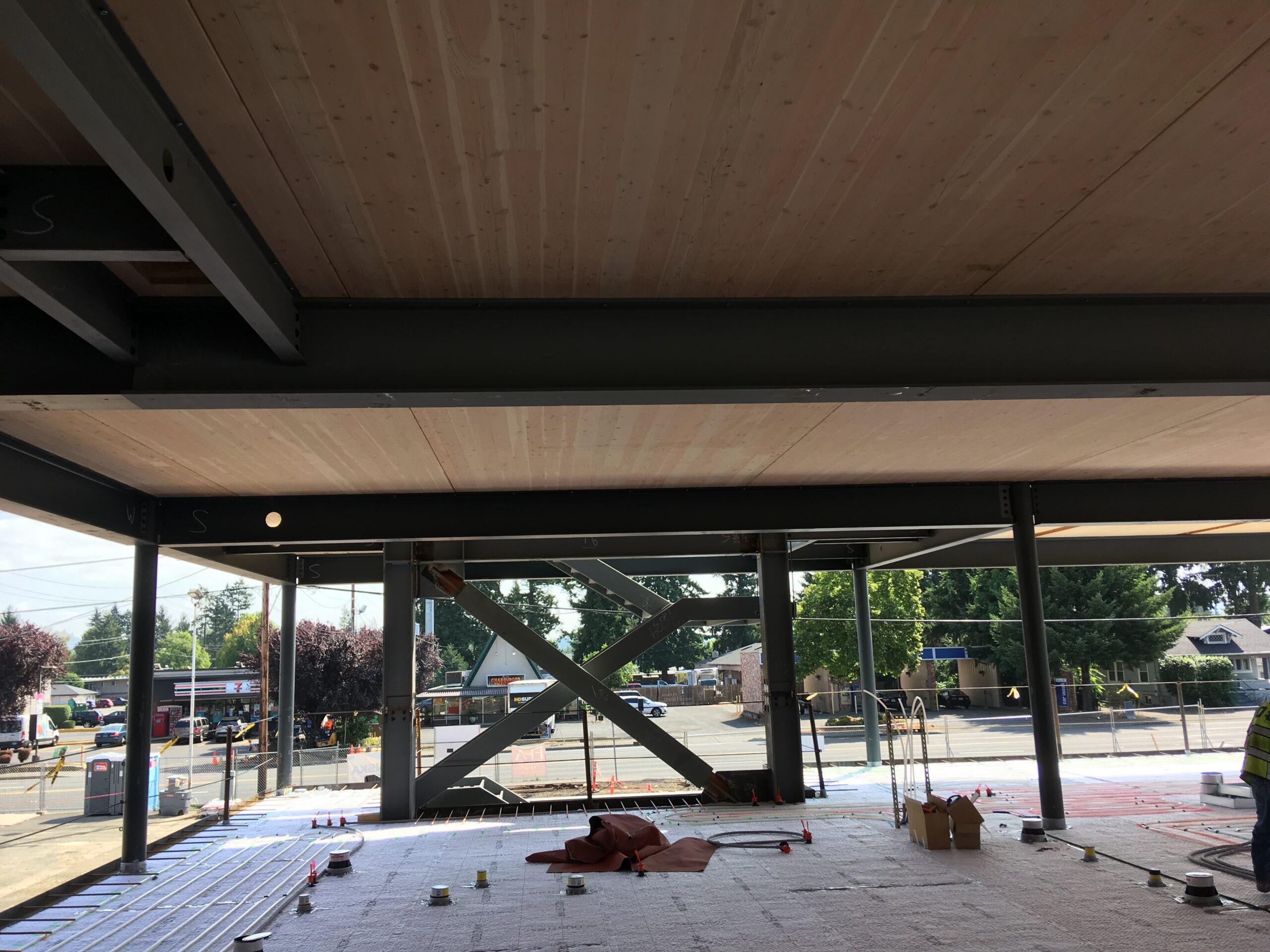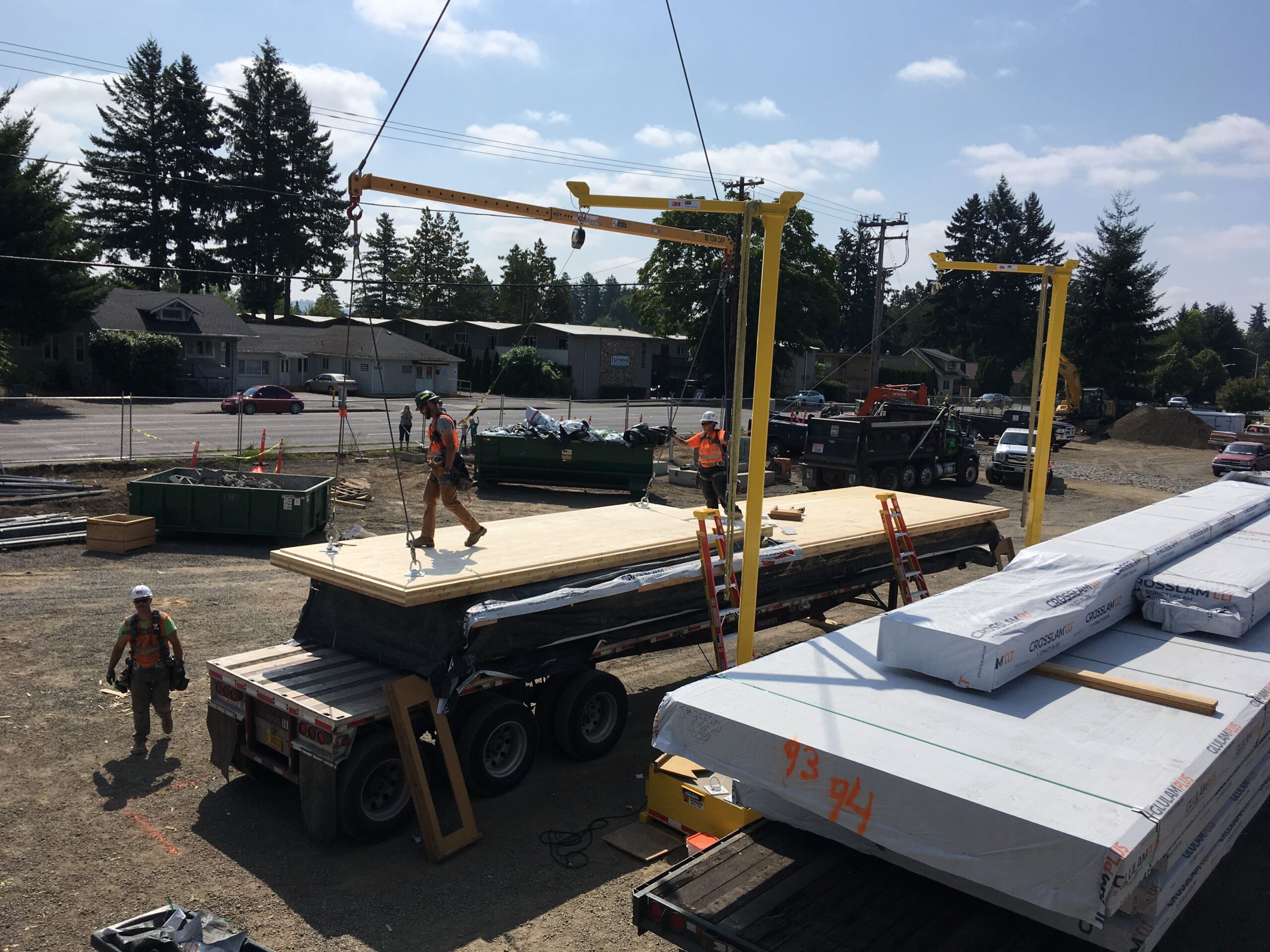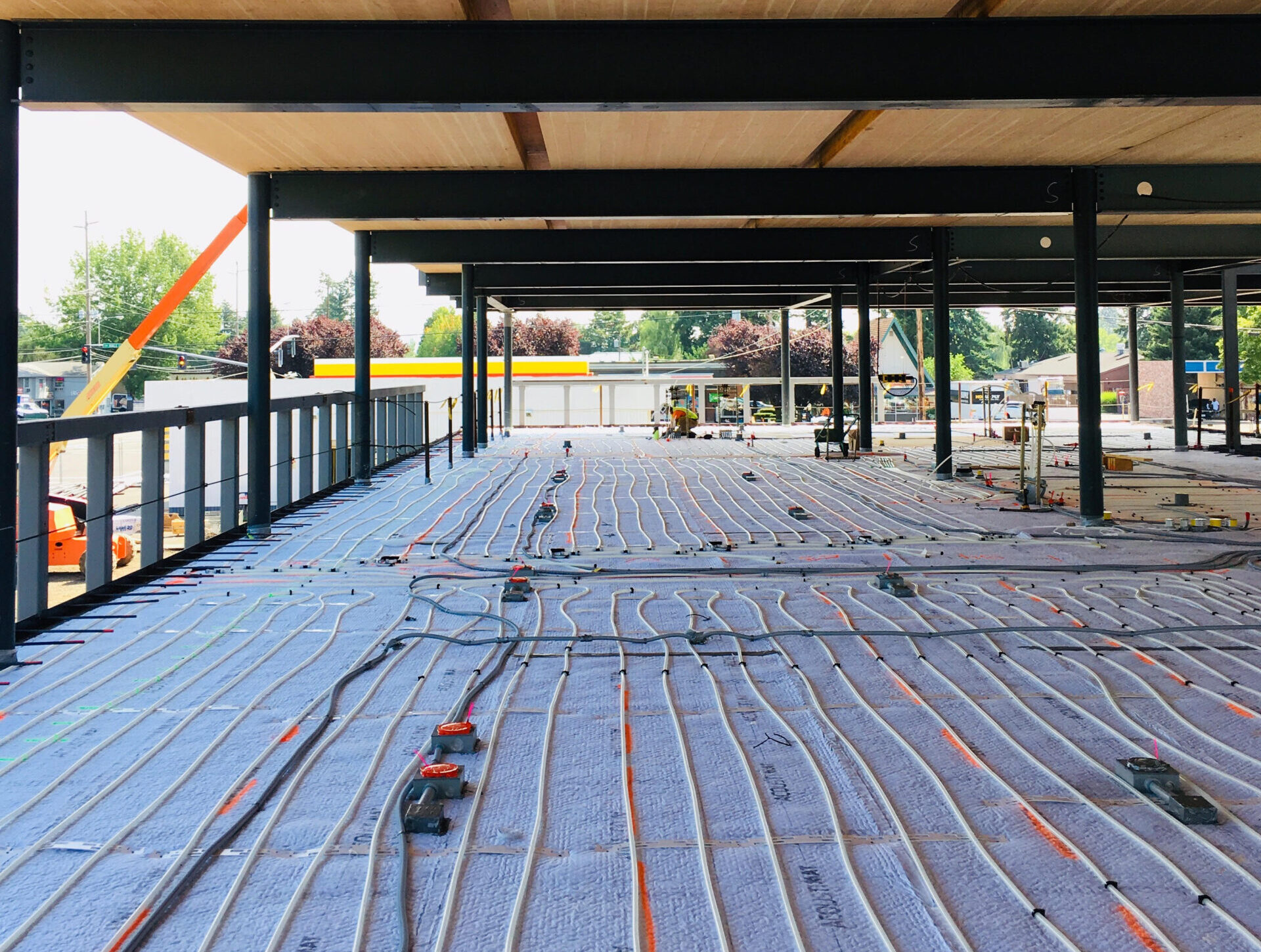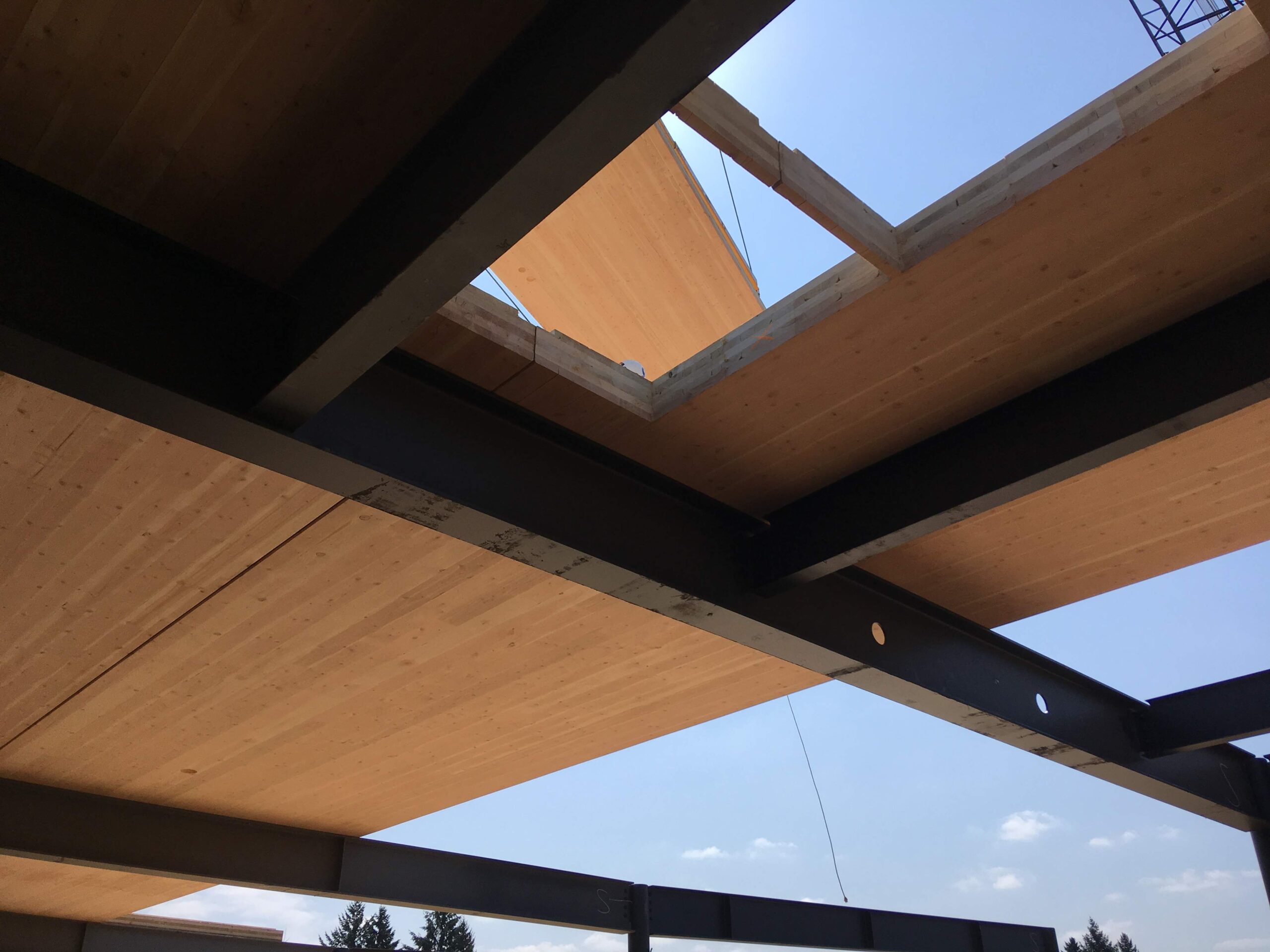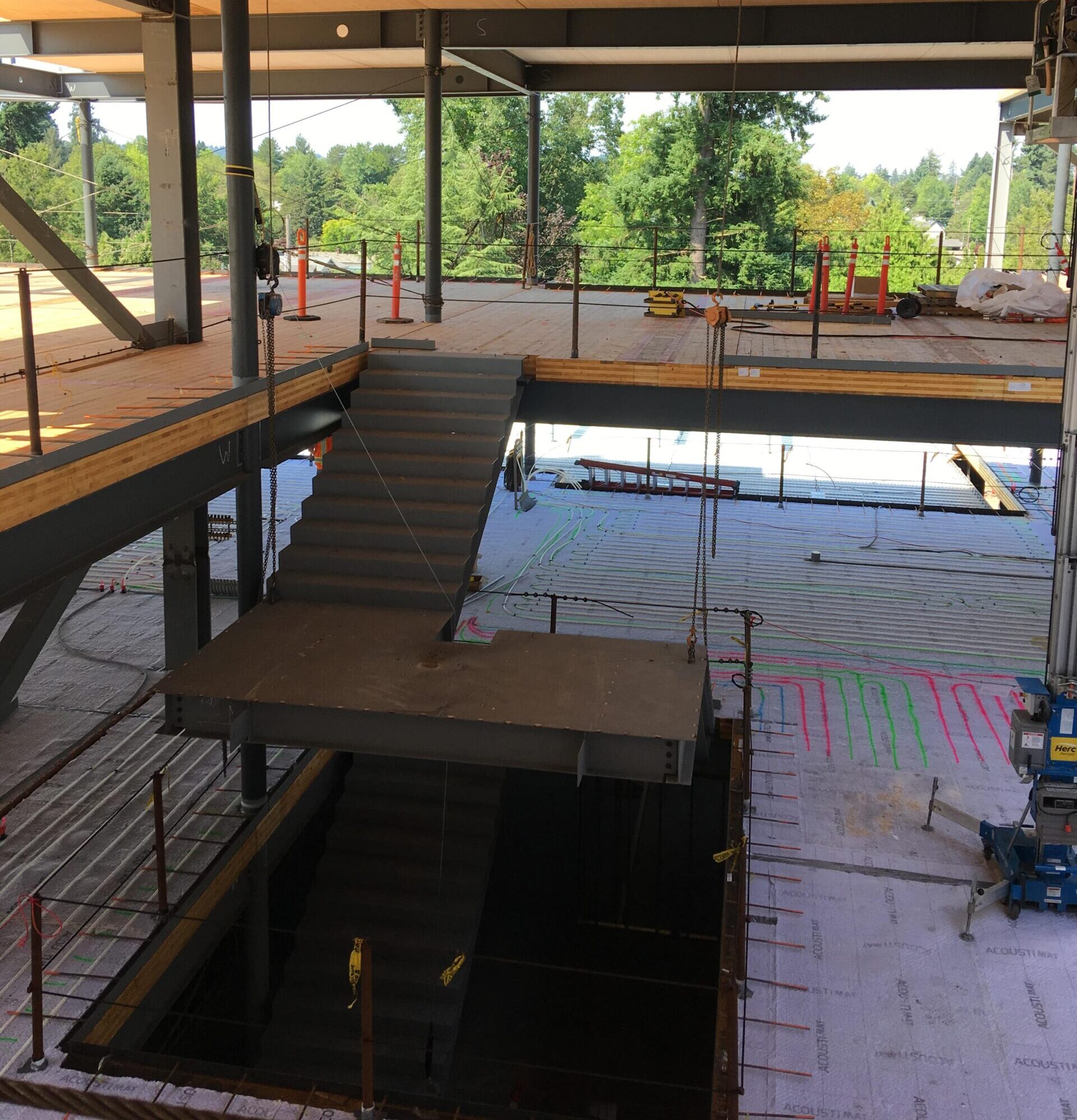After breaking ground in the fall of 2018, there was a wide range of activities at the site of the new Beaverton Public Safety Center (BPSC) – from preparing the ground for the building’s foundations to laying a variety of piping, conduit, power/data floor boxes, reinforcing steel, and vapor barriers. In the case of BPSC, there was also the special circumstance of a large underground oil plume from an old adjacent gas station. This meant an additional membrane barrier and a landscaping-based remediation process (“phytoremediation”) where the roots of trees are funneled deep into the ground to absorb and treat the contaminated soil.
Once the concrete floor slab was finally ready to be poured over all these layers of the building’s base, the vertical structure quickly began to make shape. First there were the concrete tilt-up panels craned into place at the secure back side of the building. Then came the essential-facility’s structural steel frame on the first floor. Next up, one of the main highlights of this building, its cross-laminated timber (CLT) floor and roof structure began flying into place. At this point, you can see the progress so fast that it’s surprising – one level (over 20,000 sf) of CLT is lifted, placed, and connected together in about 5 days. This stacking of steel and CLT quickly brings the building up to its 3 stories at the corner of Allen and Hall.
The various systems that are coming together to form this unique building will be not only a seismic-resistant essential facility for the community in the case of a natural disaster, but also a shining example of sustainable elements. From the radiant heating/cooling embedded in the floor to a roof full of PV solar panels feeding into a micro grid, the Beaverton Public Safety Center has been designed to be a long-lasting hub of emergency services for the whole city.
CLT COORDINATION
Prior to the start of manufacturing the CLT panels, there was extensive clash detection done in a detailed 3D coordination model with a wide-range of subcontractors’ work integrated together in one place. The communication among Skanska (general contractor), Swinerton (CLT installer), Structurlam (manufacturer), KPFF (structural engineer), and FFA (architect) was critical throughout the entire process. The ability to digitally model the building prior to fabrication meant penetrations for pipes, steel, ducts, etc. could be drilled in the manufacturer’s warehouse before they shipped CLT to Beaverton. In turn, this meant time-savings in the field and a simplified and timely installation process.”
