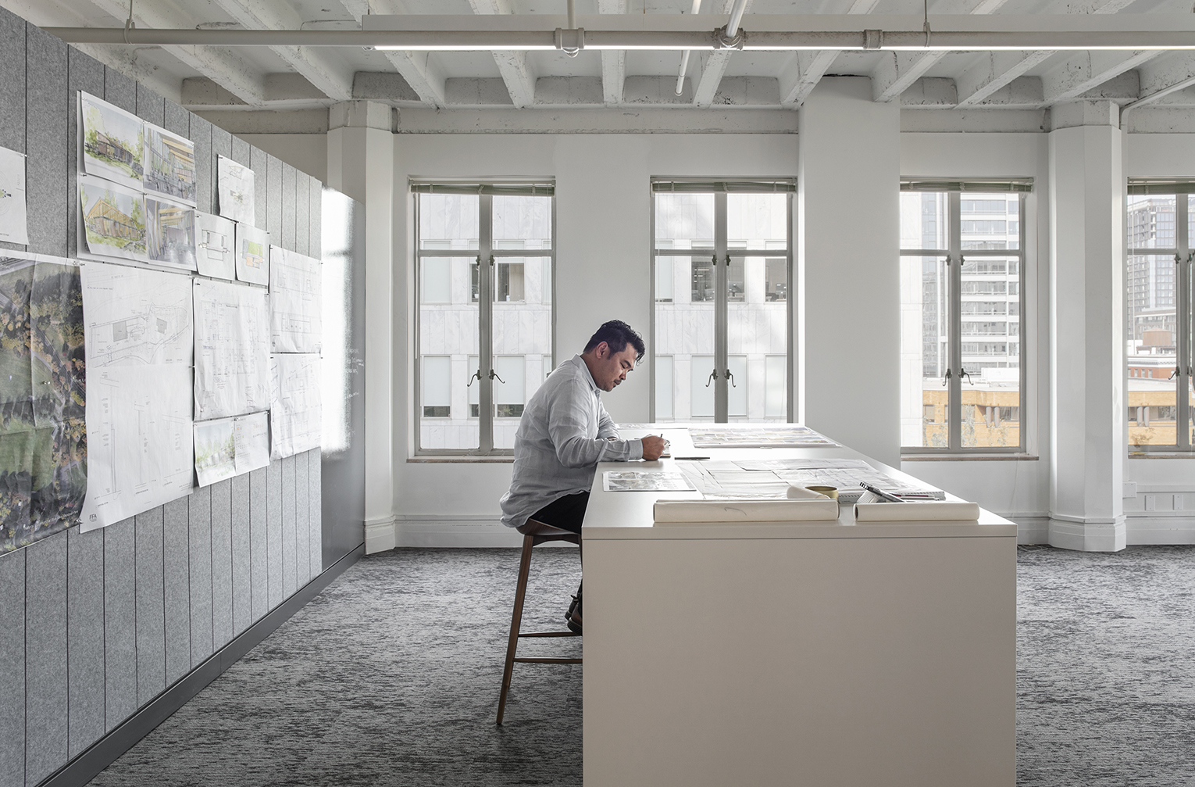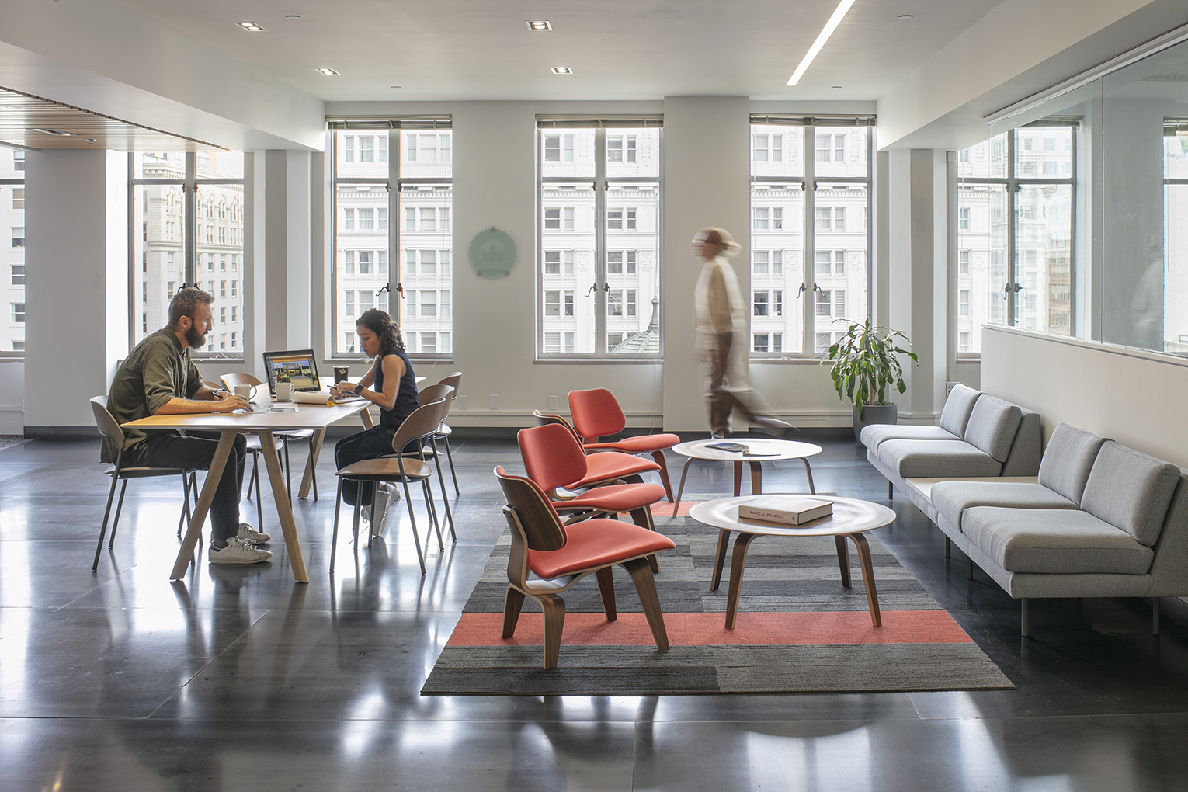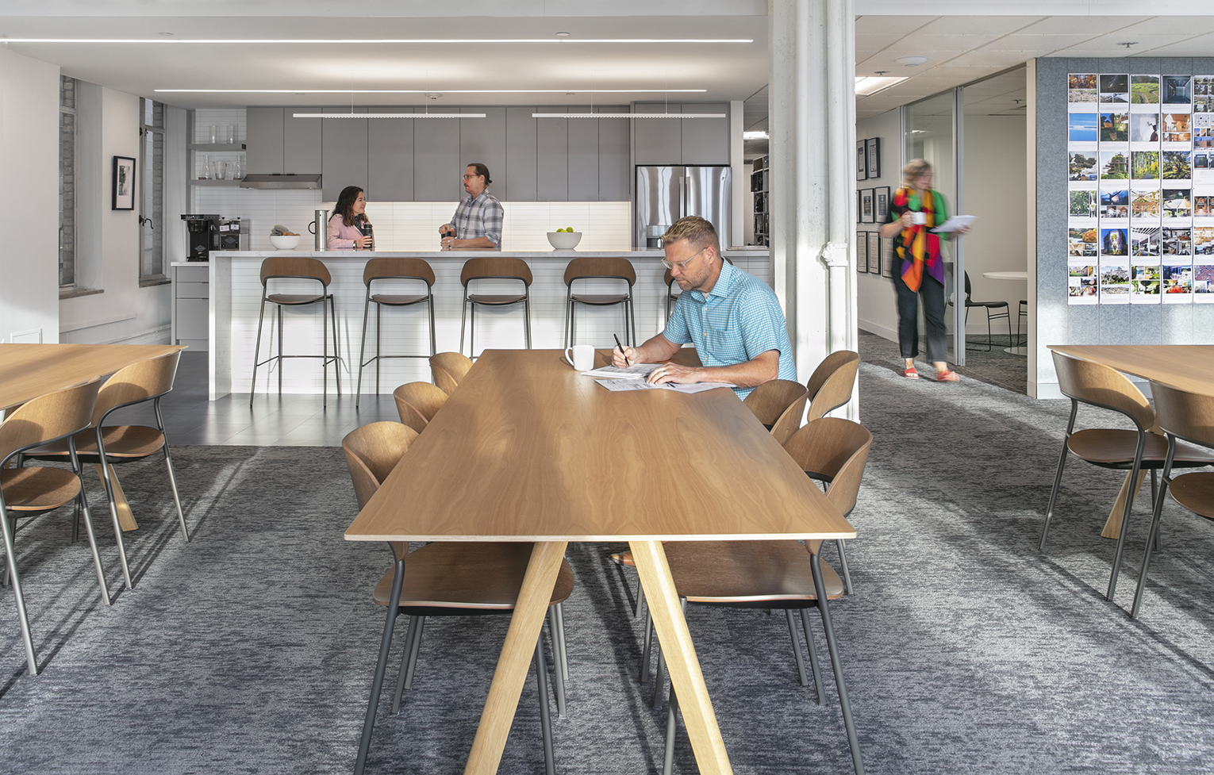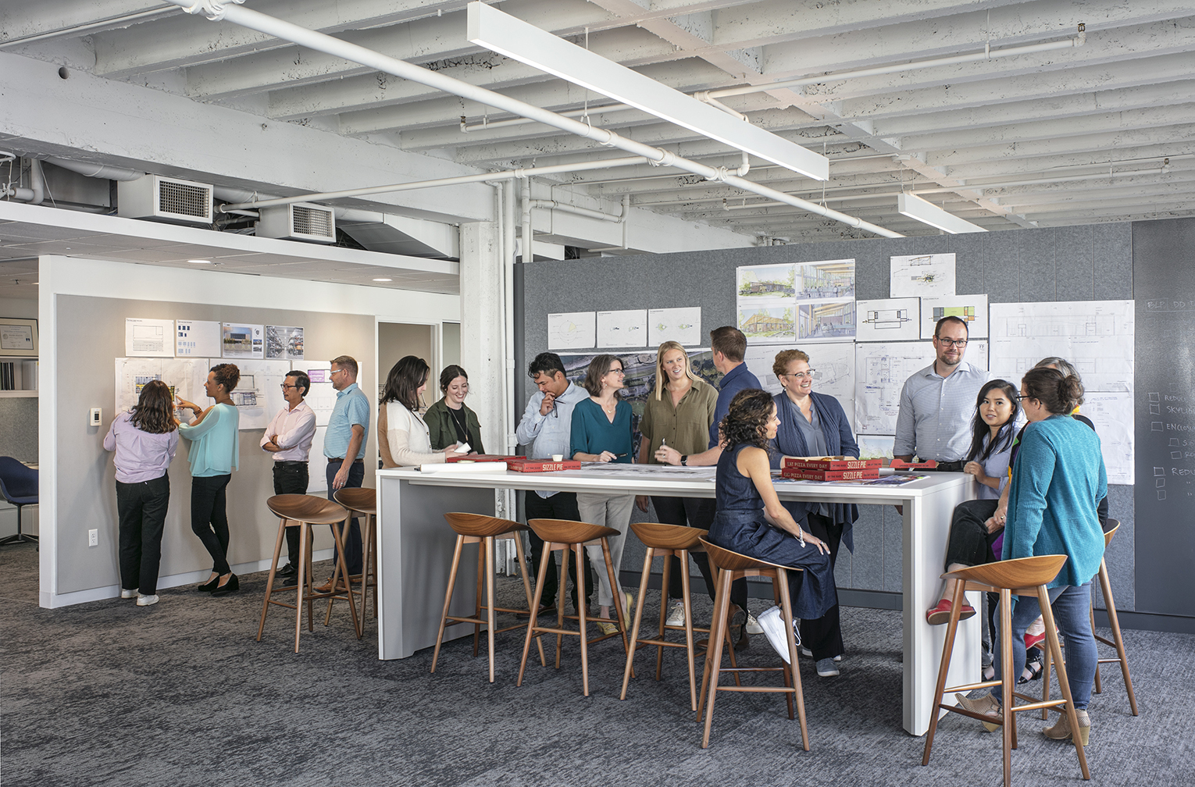Since FFA’s founding in 1956, we have called downtown Portland home. The city’s fabric has been part of FFA’s identity as well as a representation of our values that include supporting community growth and evolution.
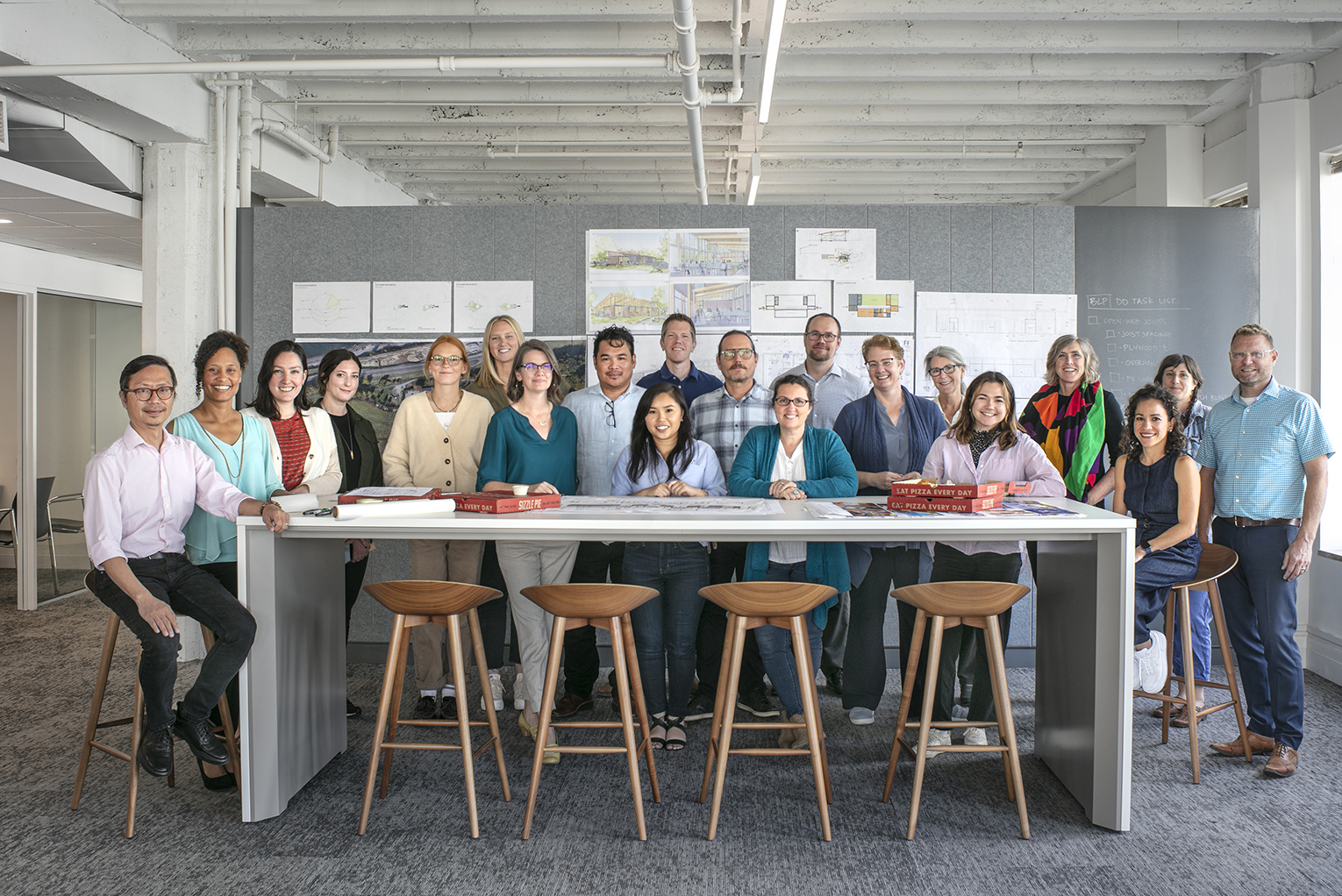
In 2020, we had a choice to reconsider our location and our current space on the 9th floor of the Pacific Building. The events of that spring, with our sequestered quarantine, followed by a summer of protests for racial justice, then a fall of climate emergencies gave us moments to reflect on our values and the importance of community. We saw many in our neighborhood and industry downsize or relocate to the east side or suburbs.
FFA chose to invest in the renewal of this city. We took an opportunity to expand our floorplate and renovate instead of relocating. We reevaluate how we work through an equity lens to redesign the office for the future of hybrid work, focusing on wellness, safety, and collaboration.
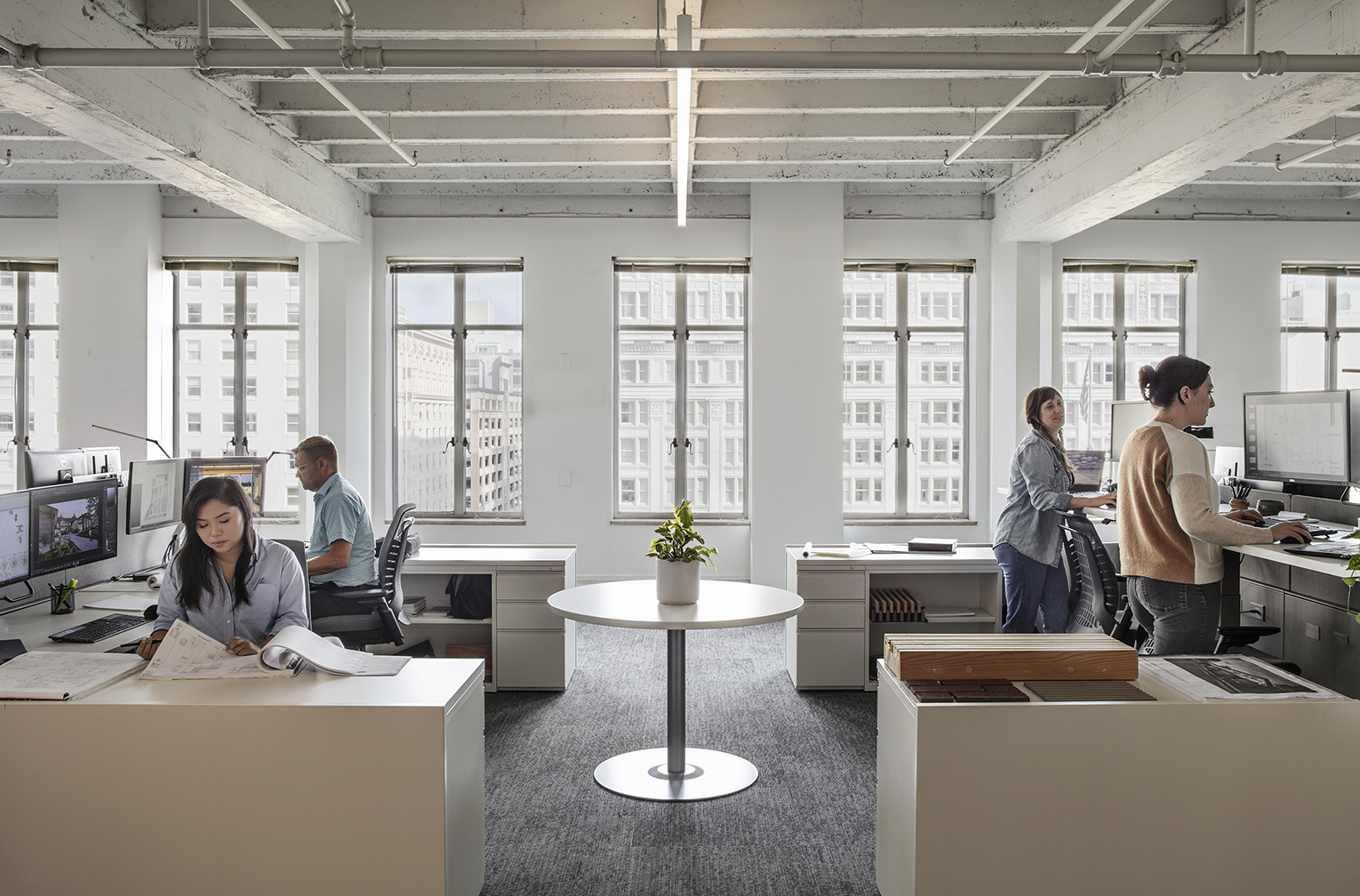 Adjustable Workstations
Adjustable Workstations
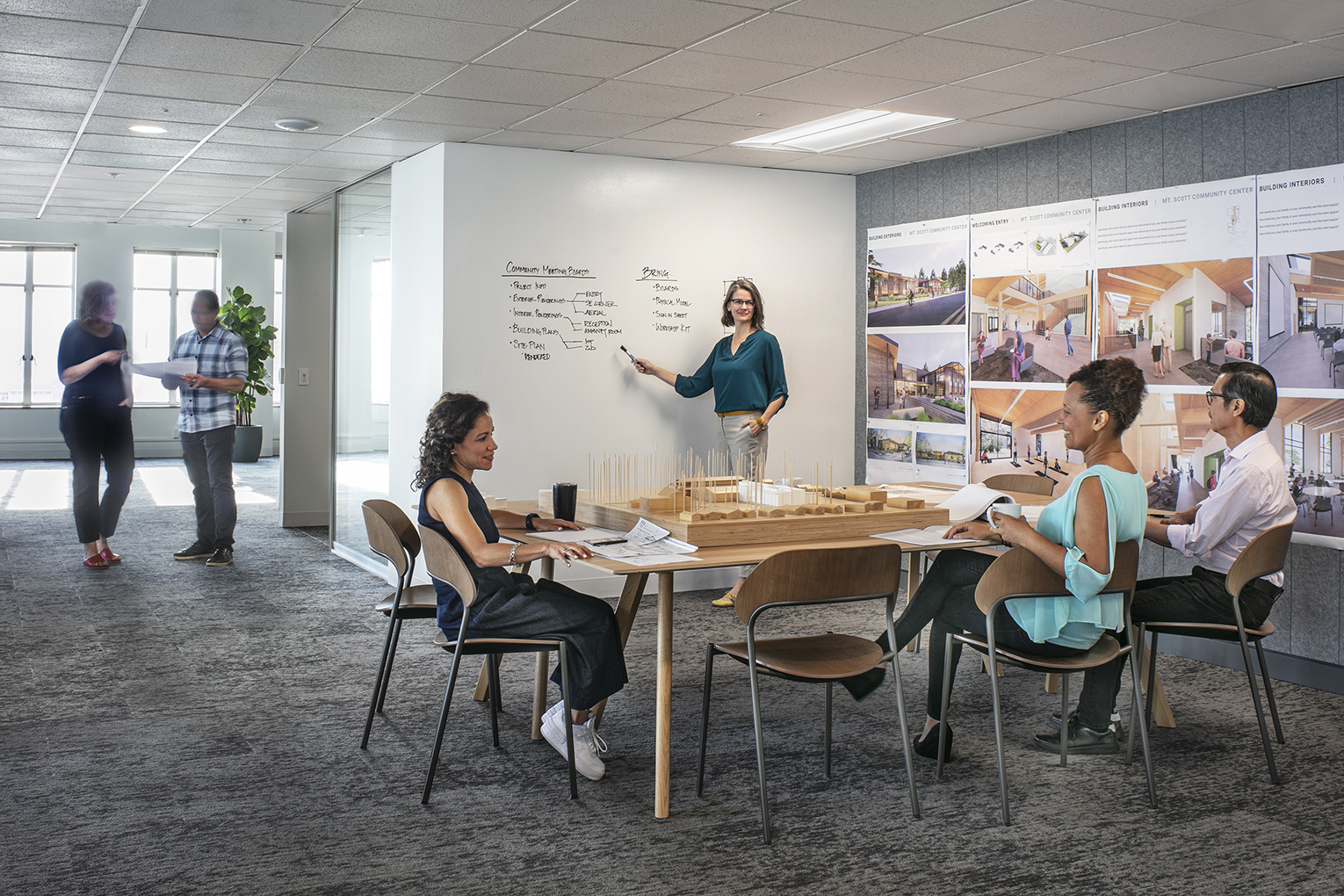 Flex Space
Flex Space
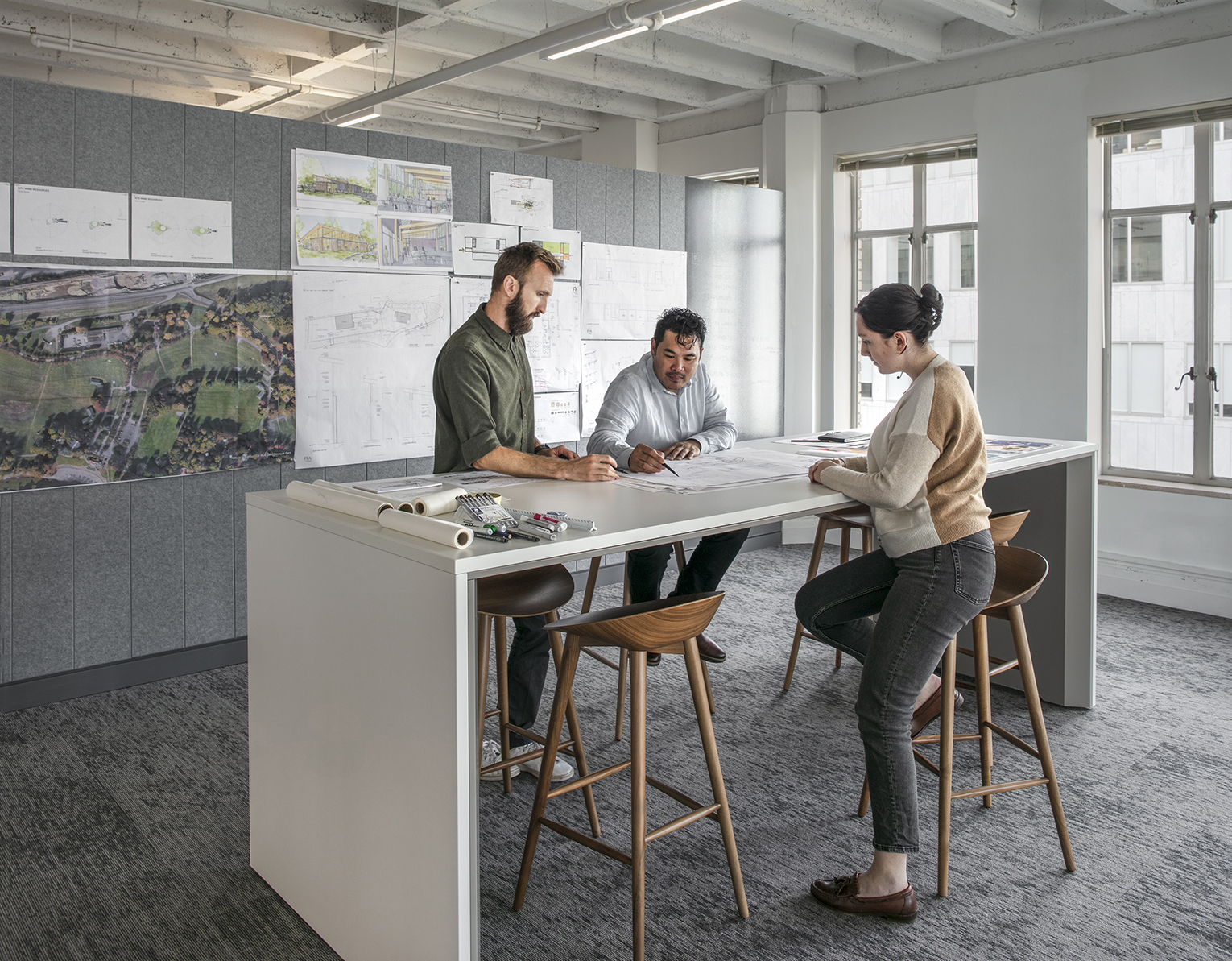 Collaboration/Pin-up Space
Collaboration/Pin-up Space
“We wanted to re-imagine how our space could support the changes that have occurred in architectural practice and office culture in the last 15 years – particularly the last three years. While working within the space we already knew so well, our goal was to involve all FFA staff in determining what types of spaces and furniture systems would best support their activities through the workday.”
– Richard Grace, Partner
The increased square footage allowed for our open workstations to be spread out across the north bar of the office so everyone has access to views and more efficient footprints with sit-stand functionality. Throughout the office, there are now multiple open collaboration and pin-up spaces as well as smaller break-out rooms which can be used for informal meetings or individual, focused work. The 13-foot ceilings and huge windows on every exterior wall provide ample and equitable access to natural light for every staff member. Our traditional lobby and reception desk were replaced with an open lounge which offers soft-seating options, a worktable, counter space, a sink, small refrigerator and a kegerator for Friday afternoon happy hours.
“We’re still figuring out the best way to work in this post-quarantine era. Having flexibility baked into the design today helps us to adapt as we learn new ways for our colleagues and staff to do their best work.”
– Ian Gelbrich, Partner
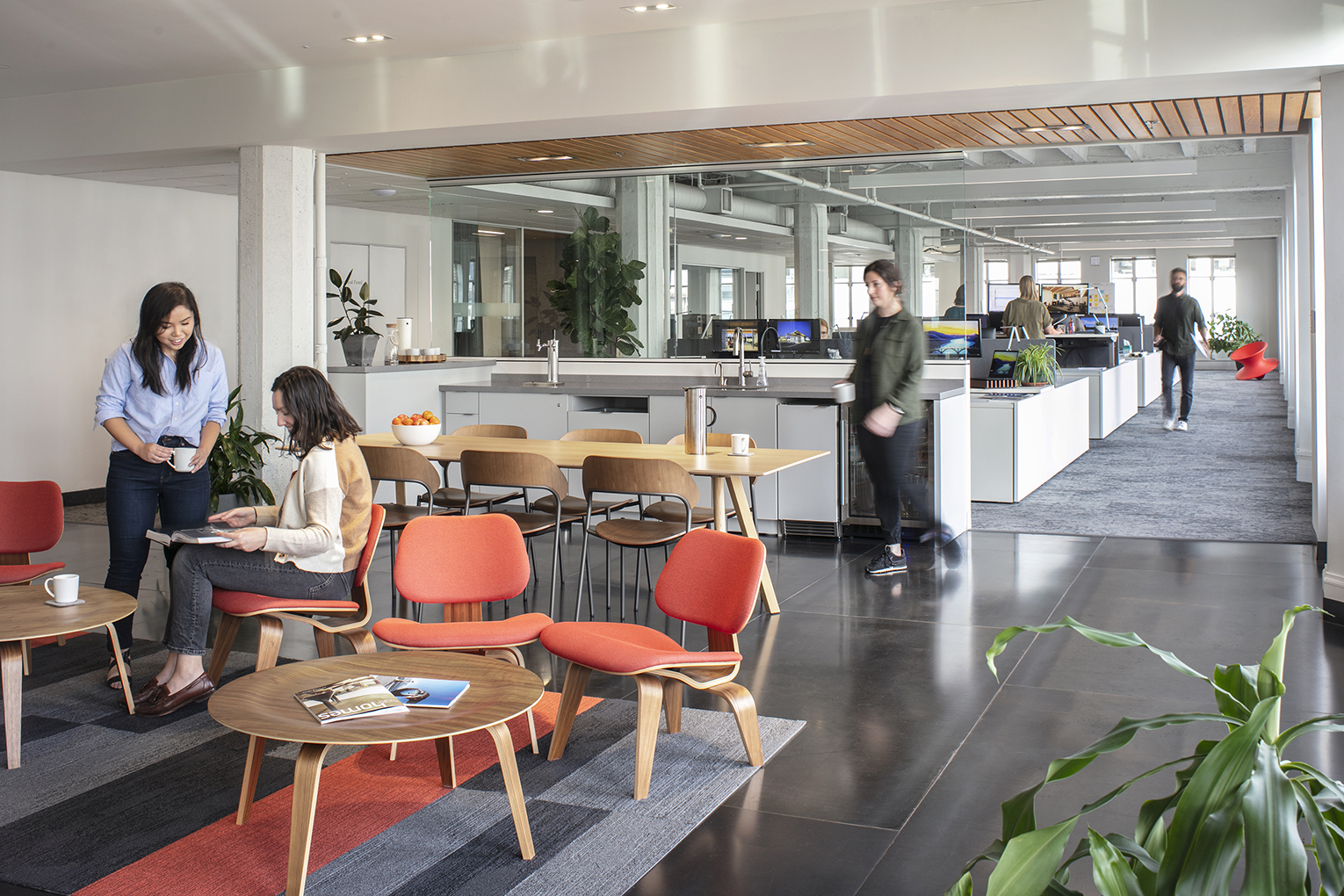 Lounge
Lounge
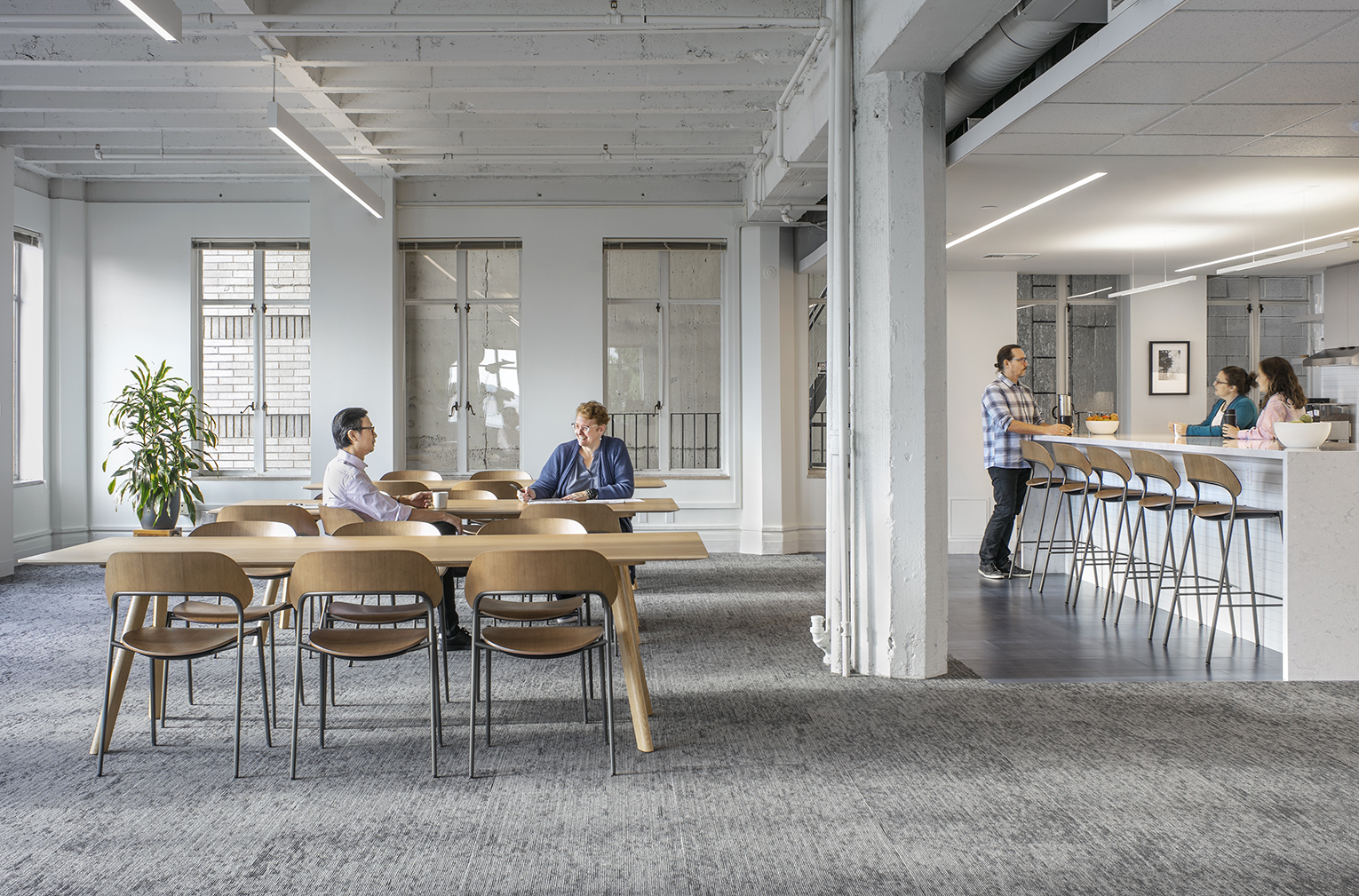 Kitchen and Break Space
Kitchen and Break Space
“Our renovated office features an all-open studio workspace with new adjustable workstations, adjacent collaborative work spaces, and new special-use spaces at three key points on the floor – a new Interiors workspace, the new Lounge space, and a new Kitchen and Break Area.”
– Troy Ainsworth, Principal
Our re-imagined office not only provides us with improved spaces that allow us to do our best work every day, but also enables staff to be part of downtown Portland’s recovery by supporting local businesses, re-populating its sidewalks, and having a direct impact on its re-emerging vibrancy. Being downtown allows us to see what is going on daily in our city as people go about their day-to-day lives to work, worship, and play. We also see the impact of the last several years of housing unaffordability’s dire effect on unhoused people. Witnessing first-hand human connections, interactions, and ways of living and coping with the challenges we are all facing today helps us to stay on the pulse of how to best craft the built environment to support the people of our communities.
We value this place we call home, and we are here to stay.
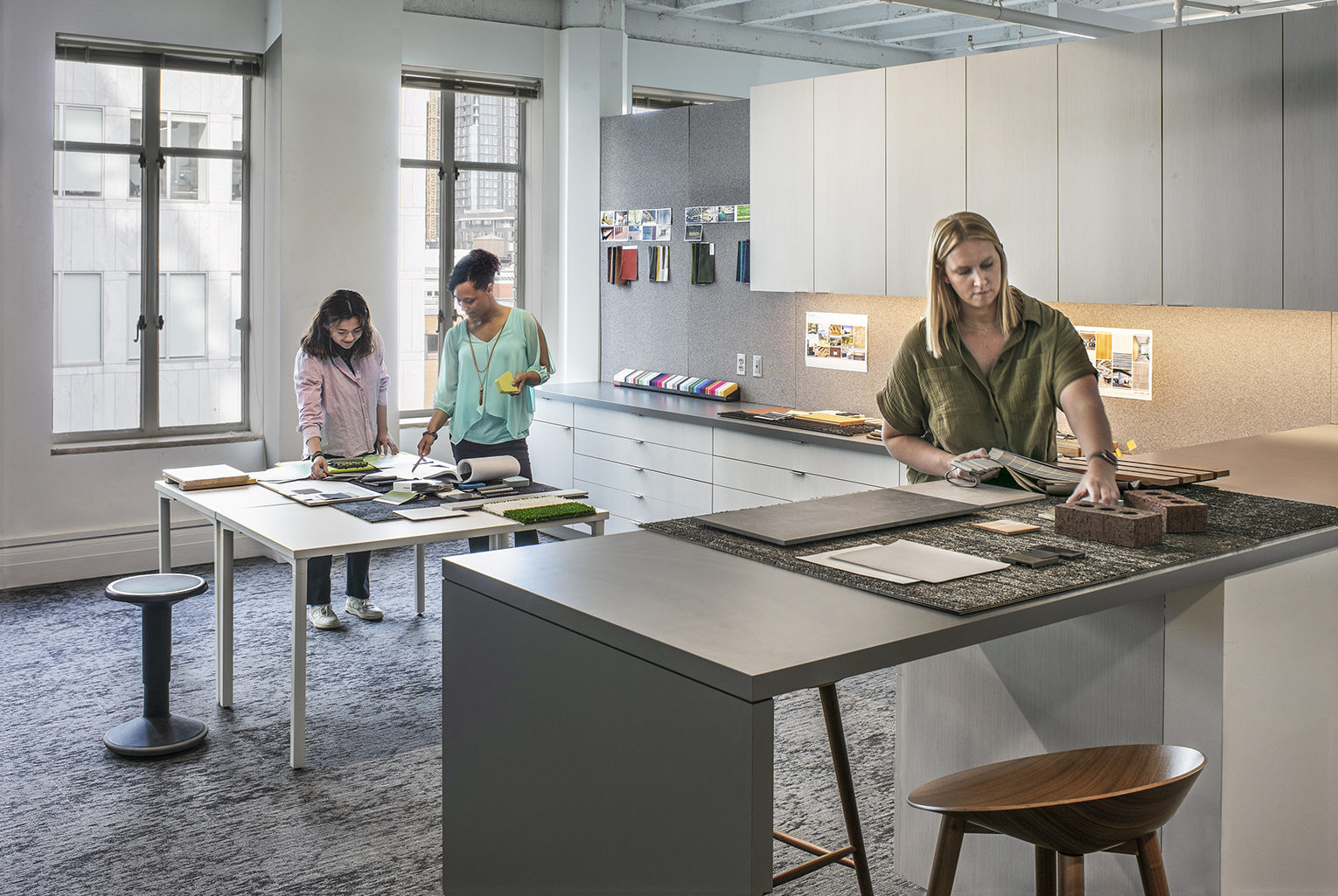 Interiors Workspace
Interiors Workspace
