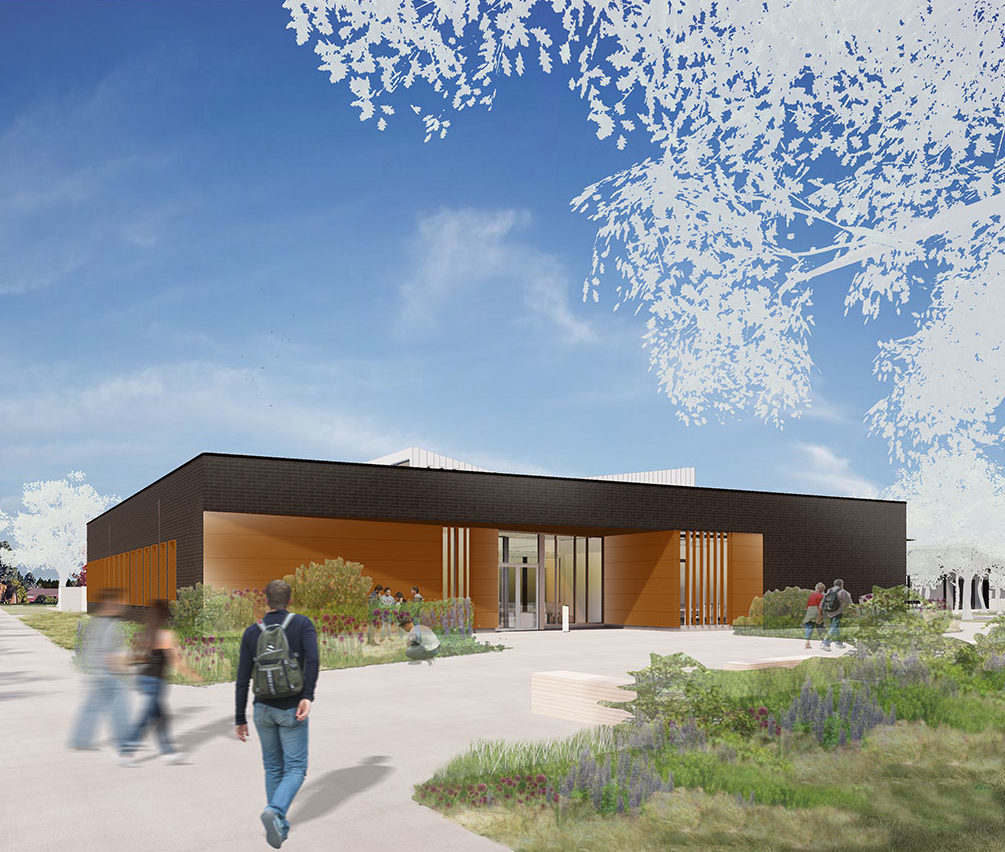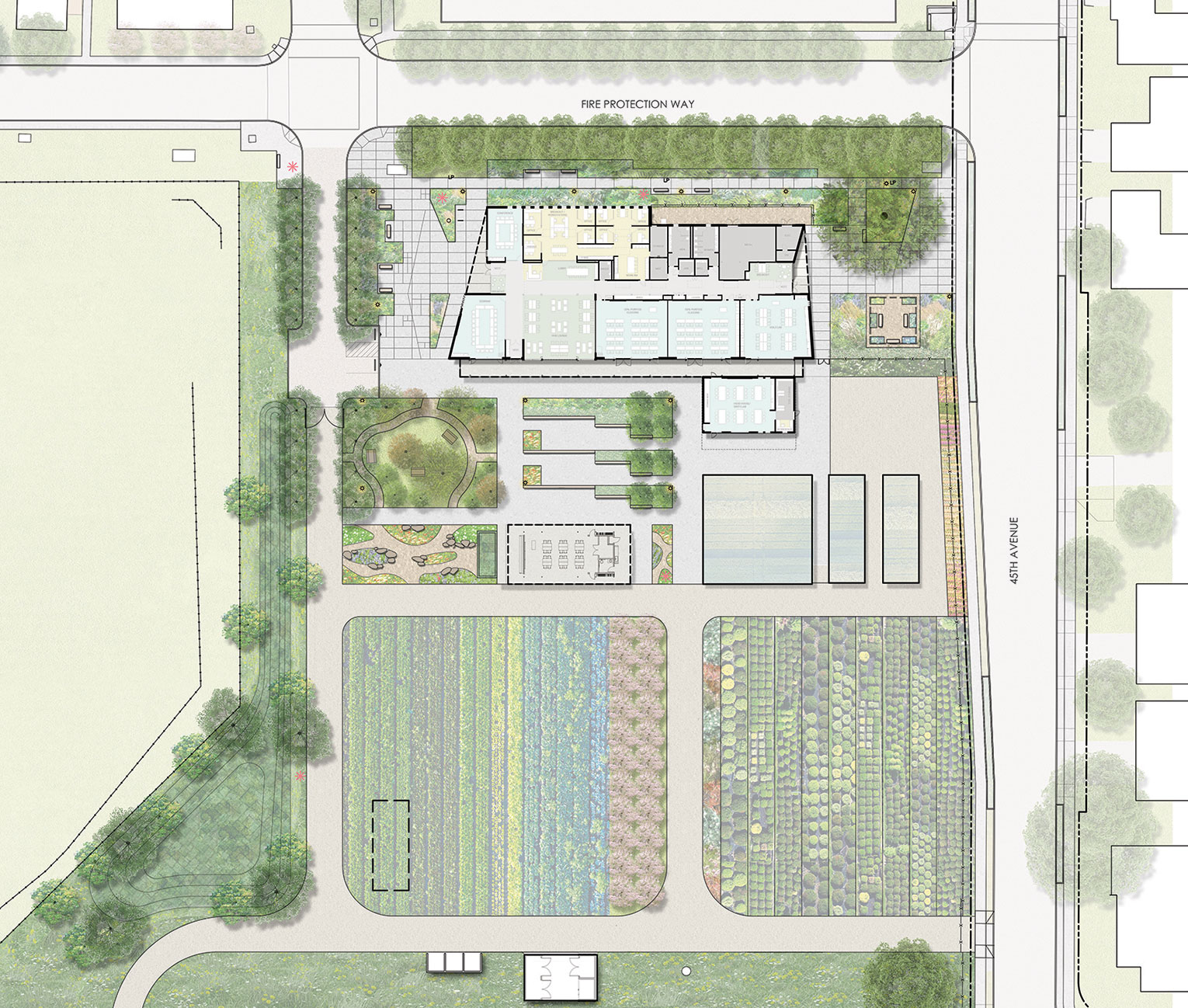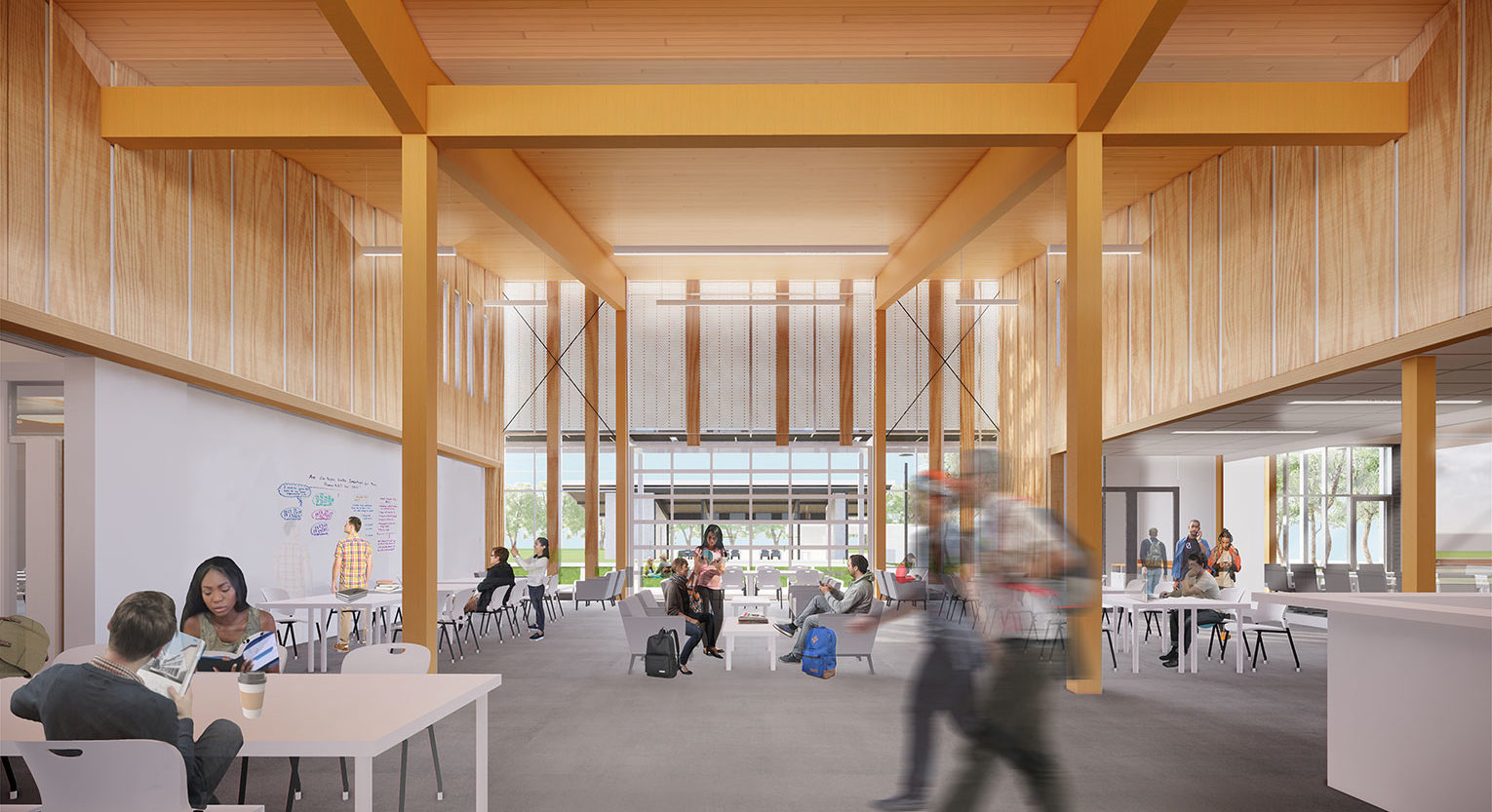Written by Edward Running, a senior associate at FFA, this article was originally published in the Daily Journal of Commerce, Seattle, on November 21, 2019. Chemeketa Community College’s new agricultural complex will help meet the training needs of farms and nurseries in the region, and address problems such as food insecurity.
From time to time, the building community is handed a new reality that changes our perception — a reality that shows we are not holistically helping the people we’re trying to serve.
The adoption of the Americans with Disabilities Act was one of those moments. Since then, we’ve learned that simply following the code to comply is not enough if we’re serving society in the spirit of a universally accessible public realm.
The design community is reaching a tipping point to address the diversity, equity and inclusion (DEI) awakening that has taken hold in all areas of our society. There are many challenges that can be traced back to issues related to DEI, one of which is food insecurity.
When one tries to understand the depth of food insecurity in our society, one is quickly met with shocking statistics.
A report on this issue by Temple University’s Hope Center for College, Community, and Justice estimates 48 percent of community college students and 41 percent of four-year university students who responded to the center’s survey are food insecure. The survey was sent to nearly 1.5 million students at 123 colleges and universities.
Food and our connections to it are critical components to our existence. Beyond health and well-being, food has deep connections to all cultures. Yet there are barriers to food access that can begin to be understood and possibly removed using inclusive design strategies.


A WELCOMING PLACE
Chemeketa Community College’s mission supports creating food security through inclusion with initiatives like their horticulture program’s organic vegetable garden, which supplies the student food bank with fresh, healthy food.
The new Agricultural and Horticultural Complex at their Salem, Oregon, the campus will offer even more educational opportunities such as gardening, food preparation and food preservation along with expanded community education programs. The college envisions the space to be a hub for all activities related to agriculture, a place for all people with a diverse set of interactive touchstones.
FFA Architecture and Interiors is designing the new agricultural complex to align with the college’s mission of creating a welcoming, inclusive place for the surrounding community. At the beginning of our process, we set overarching goals with the college to inform our design solutions:
• This should be a welcoming and approachable place, with a feeling of safety for all.
• The design will establish a collaborative and inclusive learning environment.
• A hub for those throughout the community will be established, centered on local and regional partners of Marion, Polk, and Yamhill counties.
• This facility will have a direct connection to nature and daylight.
• Durability and flexibility will be key to our success as a place of innovation.
• This community resource should be an engaging and rewarding environment that will reflect this cultural identity.
Our team wove the design goals through all elements of the project, looking at how the site plan, landscape, organization of education spaces and surrounding geography inform the design.
The site is located on the edge of campus, not centered in a group of existing buildings beyond a parking lot. Being on the college’s boundary creates a gateway to campus that also provides an opportunity to greet those throughout the community.
The landscape design is not simply a decorative composition but is defined as a set of functional learning environments. The main entrance to the academic building is at the edge of a gracious plaza.
All the structures are sited around a central amphitheater, specifically composed to go beyond the needs of the curriculum to support the community through farmers markets, trade shows, performances, informal learning, and harvest day events.

REGIONAL CONTEXT
As we crafted the layout of the space, we focused on a flexible and inclusive design that supports the functional needs of a wider population. Key public spaces are oriented to be inviting and accessible near the main entry.
Flanking the entry are two large conference rooms that can be used as classrooms or as convenient resources for the community and public partners. The public spaces are filled with a wide variety of furniture options to accommodate different needs and preferences.
The design team formed solutions based on the unique features and history of the place. We leveraged ideas of placemaking that capitalize on regional and local assets and are inspired by ideas related to the natural environment, agriculture, cultivation of the earth, and utilizing natural and regional materials.
For example, FFA looked to the Willamette Valley to inform our process. The Great Missoula Flood that helped to shape much of the rich geology of this region left behind singular stones called erratic rocks served as a form generator for the main academic building.
The main interior gathering space is defined by a large undulating form clad in standing seam metal reminiscent of farm buildings. Known as the Hub Lounge, this light-filled, double-height space will be the center of the building with outward views through a large glass wall and an overhead door that will open onto learning gardens. This space is defined by two large glue-laminated structures supporting a mass plywood panel roof.
Creating a timeless character built upon regional context is an effort to bring in the surrounding community without exception.
As a strategy, FFA planned for broader flexibility and functionality and used regional metaphors to define design solutions to help welcome a wider set of users.
By designing a place to embrace and involve the community, FFA supports Chemeketa Community College in its mission to be a catalyst for individuals, businesses, and communities to excel and address problems such as food insecurity.
We know this does not solve all the concerns raised by those marginalized by the challenges of today, but they may be a start to shaping our public realm to be more welcoming to all people.

