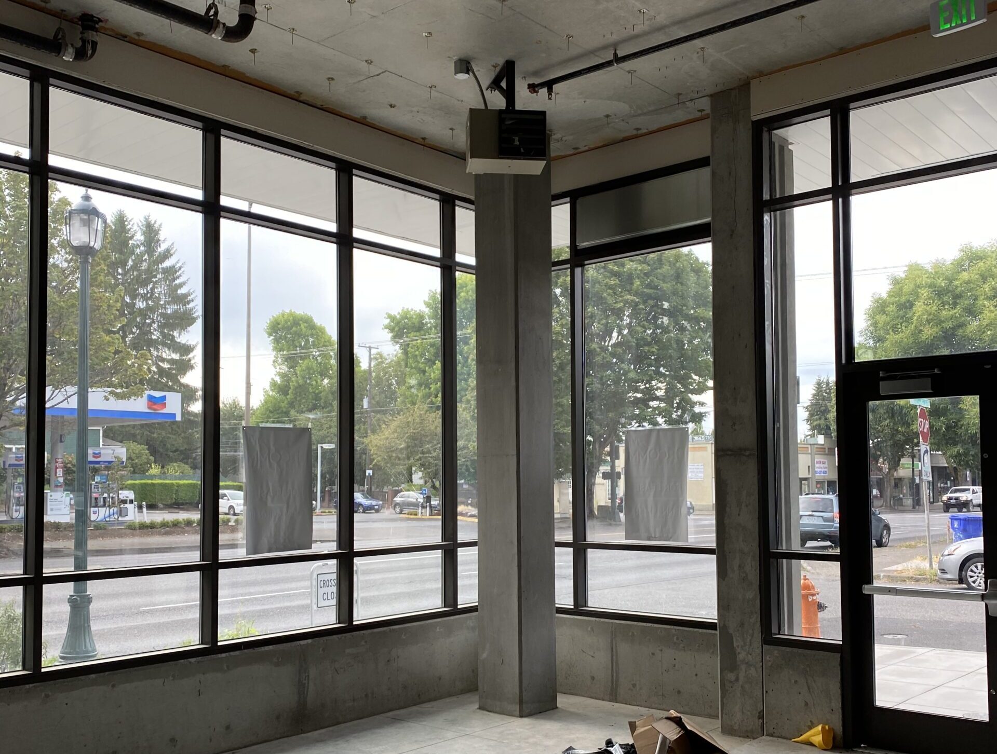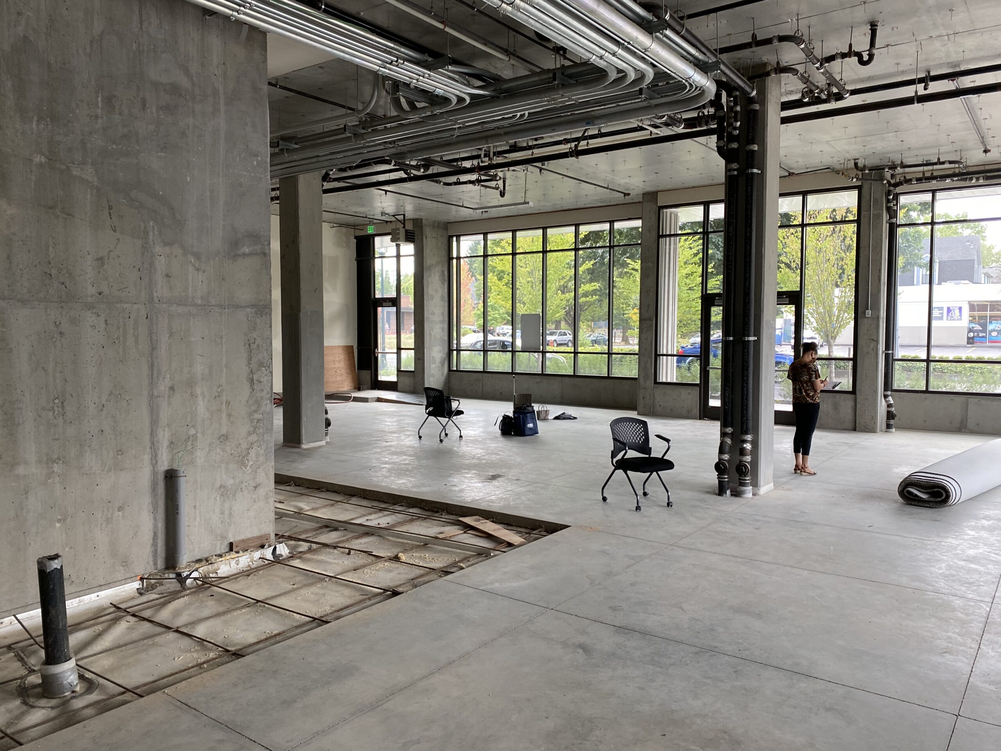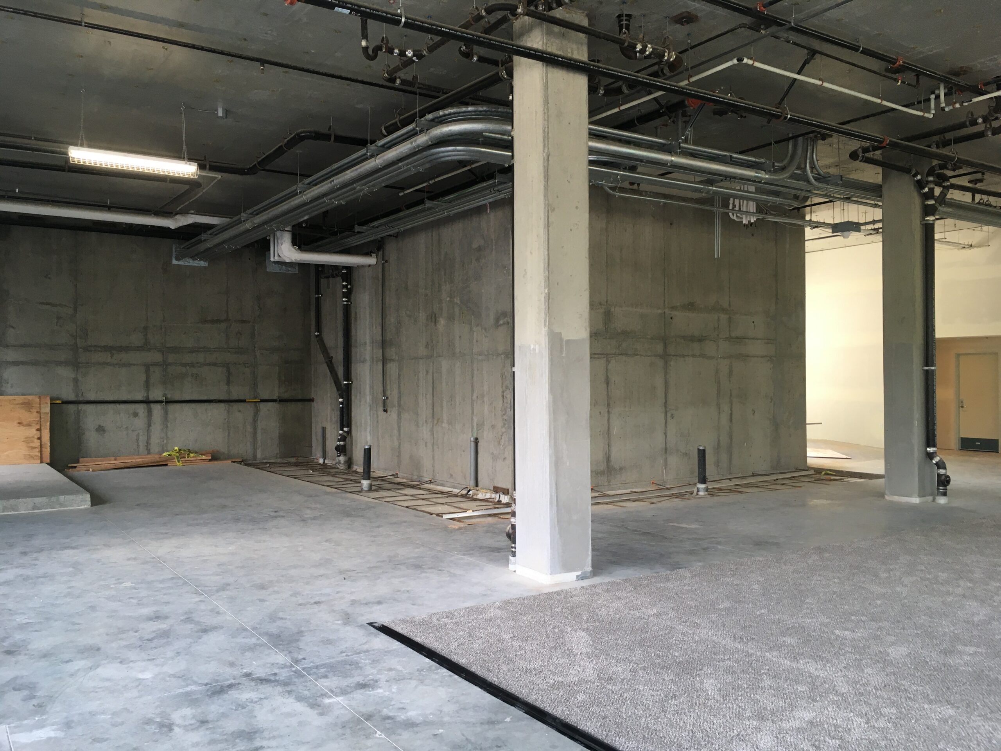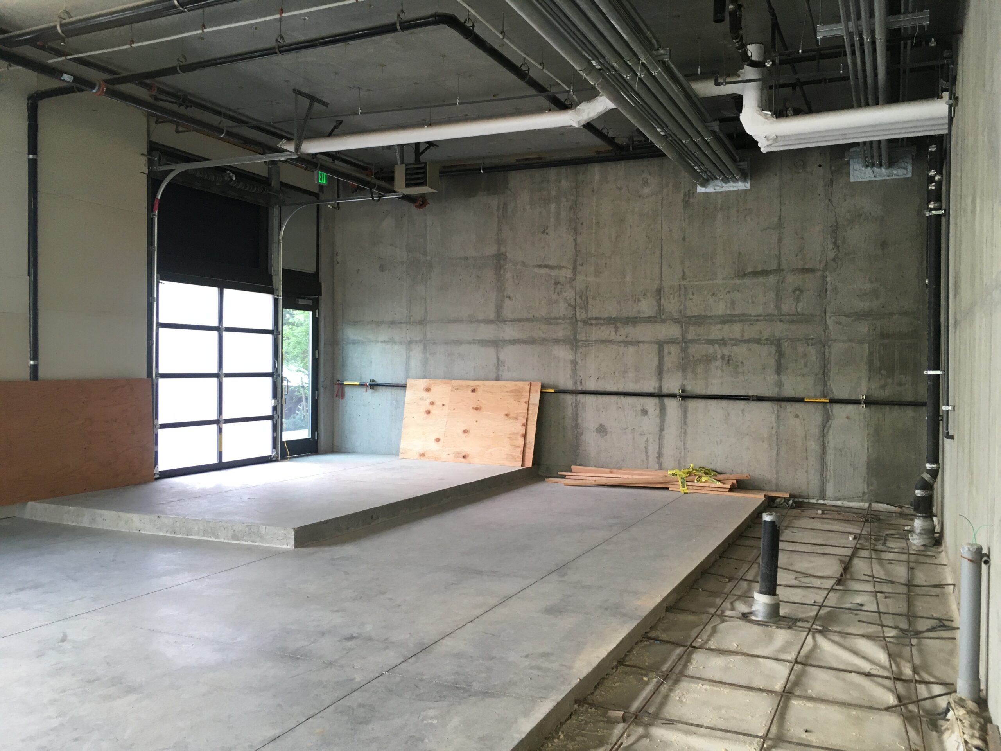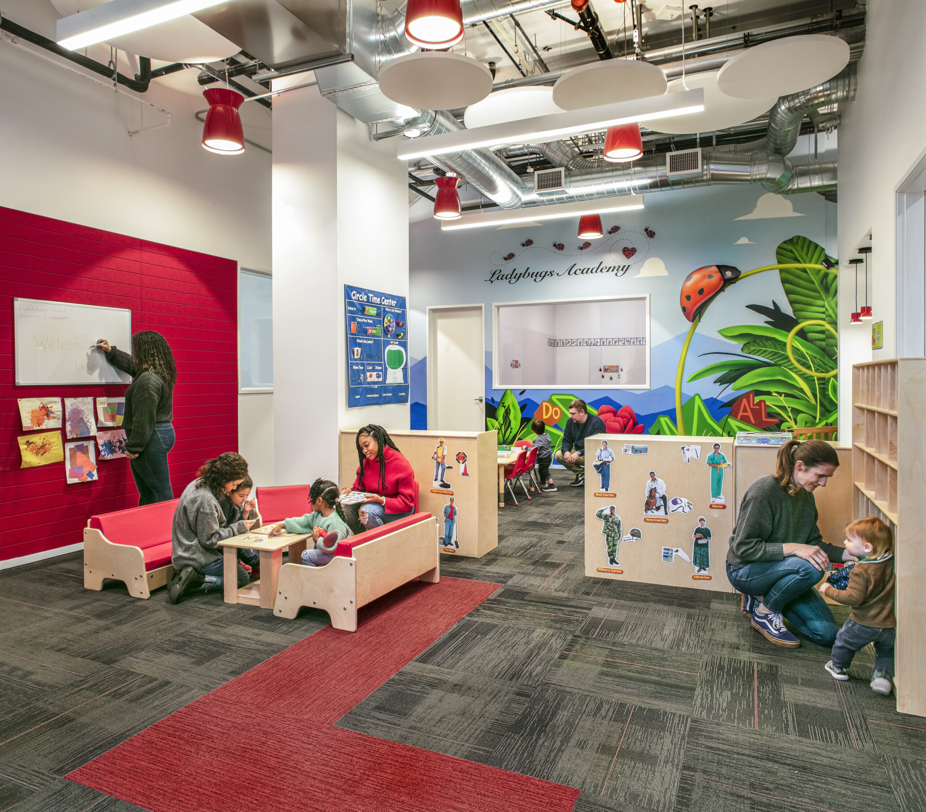Through our relationship with Portland Community Reinvestment Initiative, Inc. (PCRI) the FFA interiors team was introduced to Ladybugs Academy, a Black-owned daycare and early learning center and the prospective tenant on the ground floor of the recently completed Beatrice Marrow affordable housing/mixed-use complex. The new location in NE Portland was a big step in the company’s growth, and adds a new, commercial location to its portfolio.
The clients were guided by the interiors team who led visioning exercises for their new space, developed and refined the program, and provided materials and lighting selection, documentation, permitting, and construction administration services. Core to the business owner’s values and in alignment with City of Portland’s Green TI Guide, the design team layered into the project as many sustainable design strategies as possible, while keeping a tight budget in mind. Finishes and materials which focused on high performance, ease of maintenance, and environmental and kid friendly qualities were incorporated throughout the space. Acoustic strategies were integrated to seamlessly compliment the aesthetic of the interior while managing noise levels. Key spaces were oriented along the windows to maximize daylight, and relites and clerestories transfer borrowed light deep into the other interior spaces. Color was playfully incorporated into the lighting and flooring, while writable and tackable wall panels for kids’ art projects and doodles, can be found throughout.
The resulting design is arrayed around a central play space and includes an office/reception area to greet families, two toddler classrooms, an infant classroom, a preschool classroom, a small kitchen, and an open activity space for before and after school hangouts and homework help for older kids. The interiors team addressed key design goals from the business owners which elevates their brand and supports the creation of a space that provides a positive, welcoming environment for kids and staff alike. One particularly impactful feature that supports this is a large ladybug mural painted by Portland-based artist, Jeremy Nichols.
2021
3,400 sf
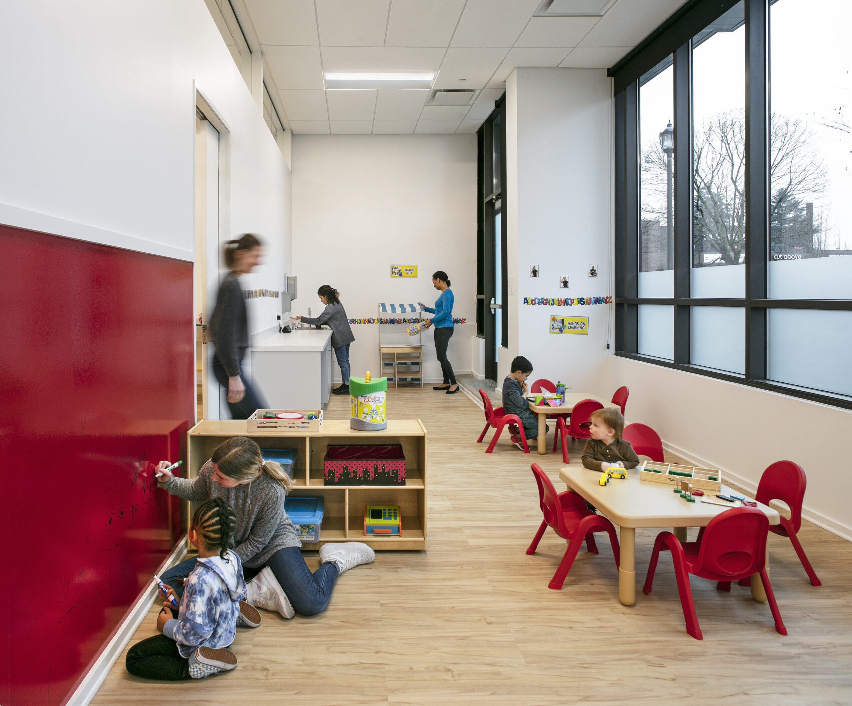
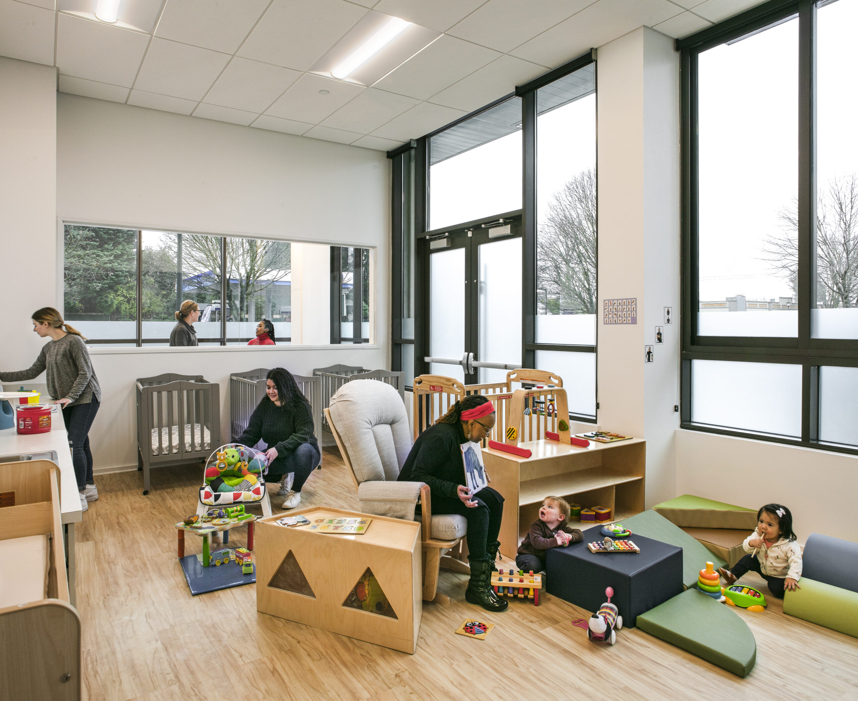
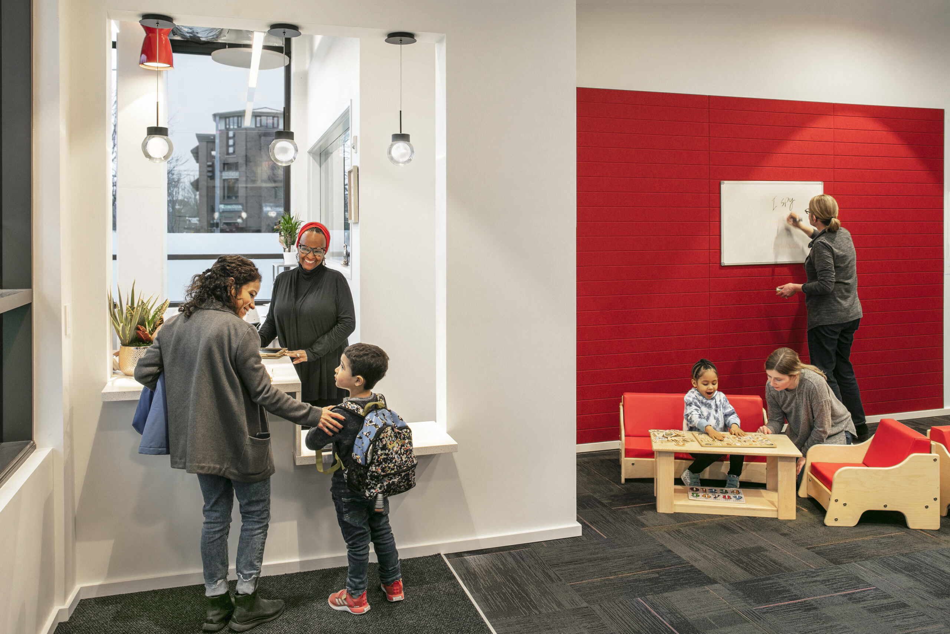
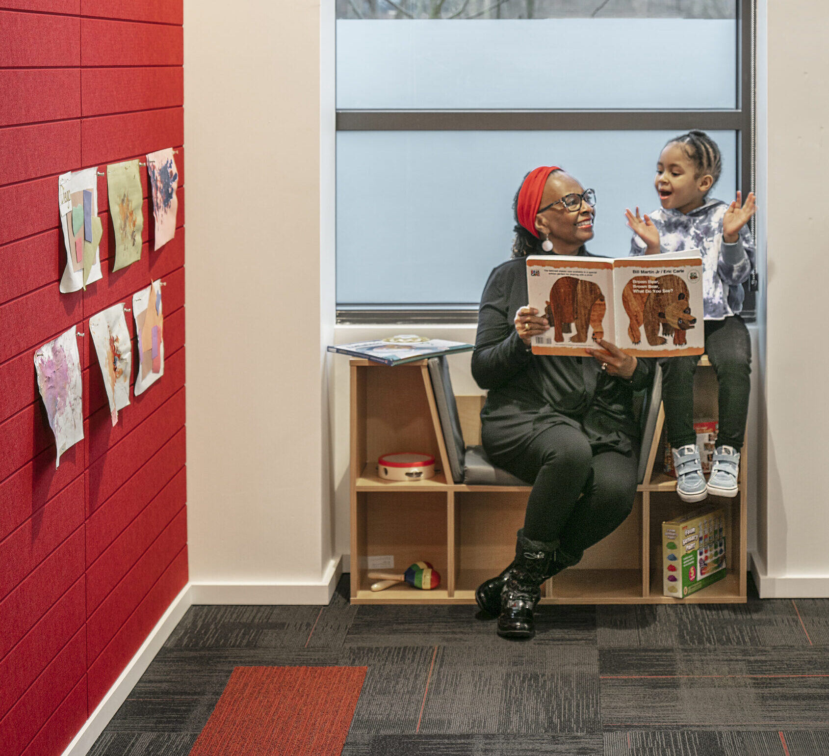
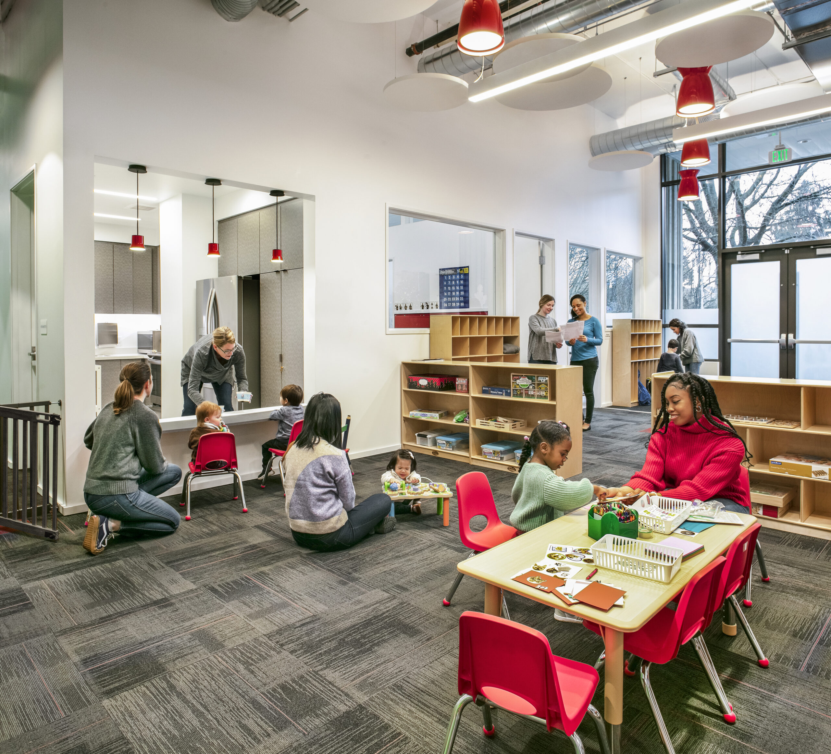
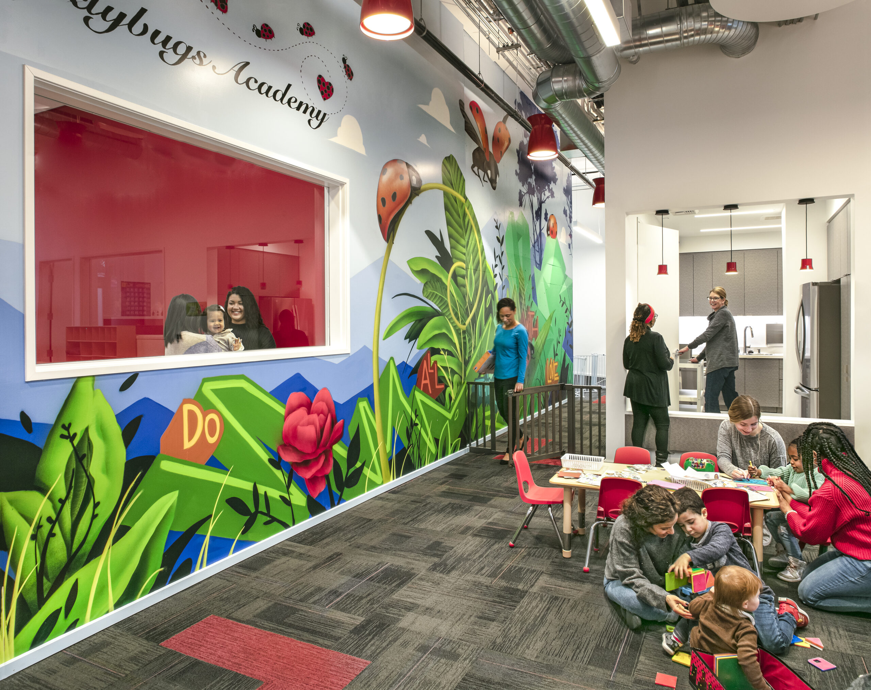
BEFORE THE TRANSFORMATION
