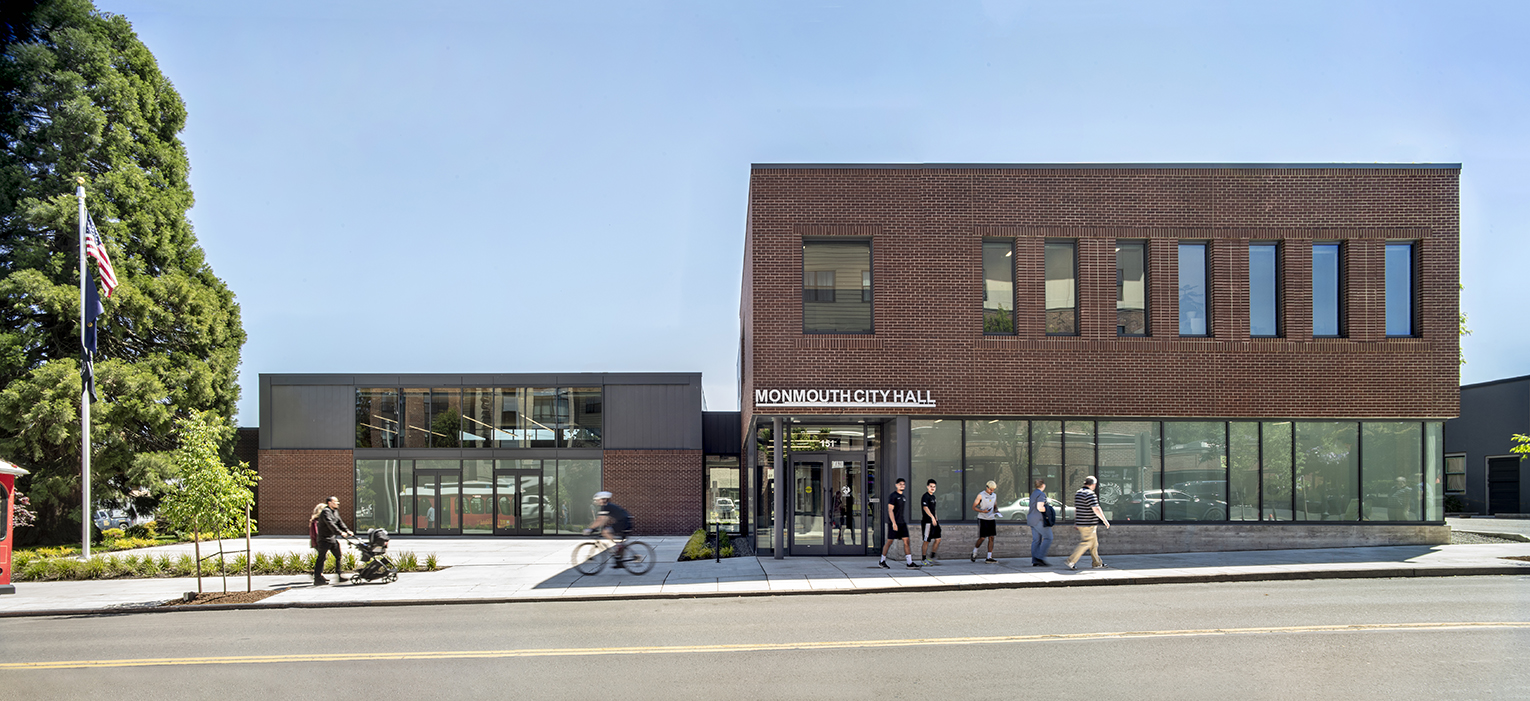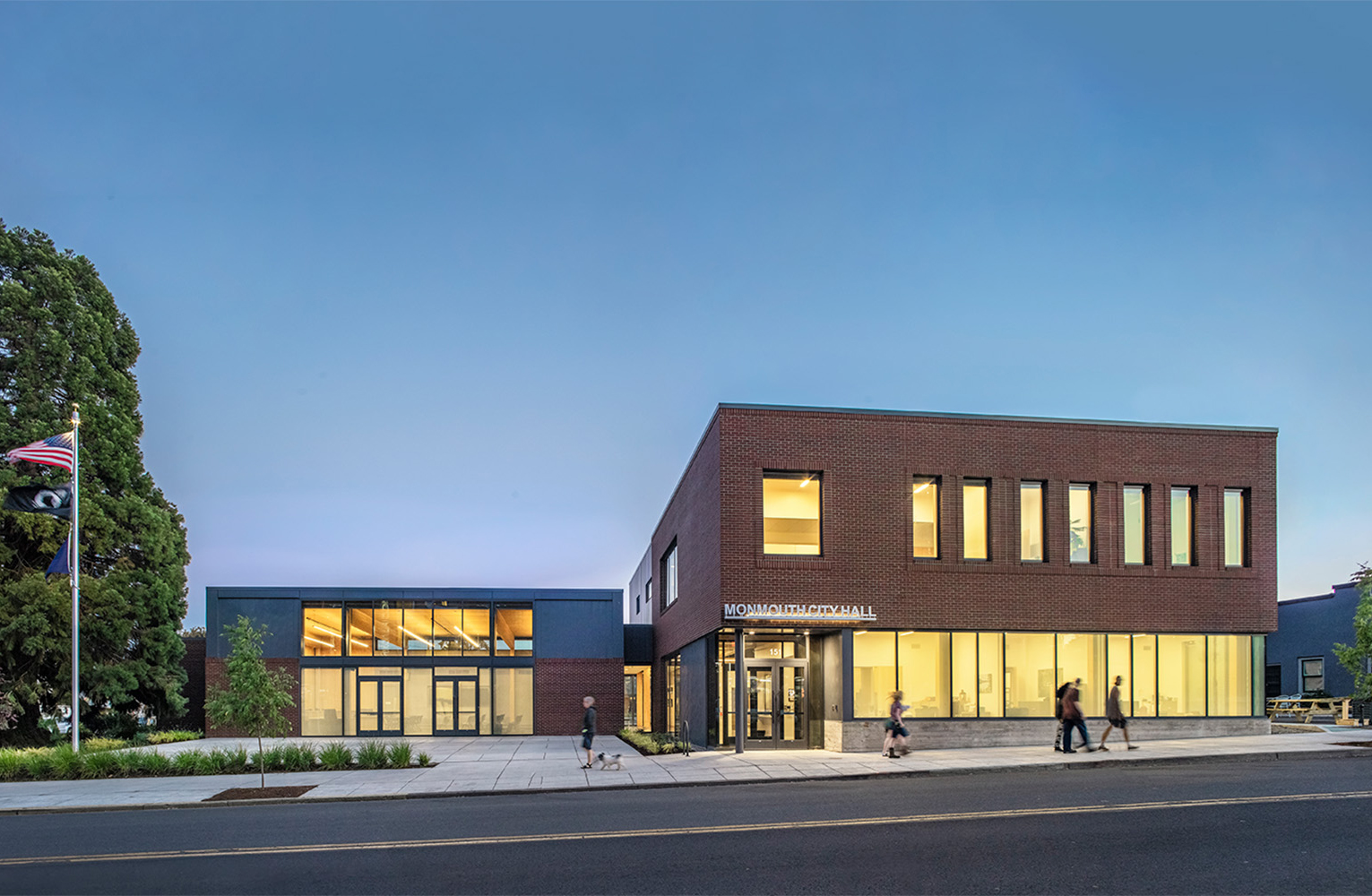In 2018, the City of Monmouth engaged FFA for an initial assessment of their outdated city hall. After determining that replacing the building would be more cost-effective than renovating it, the team continued with designing the new civic amenity.
FFA facilitated community engagement sessions to understand the community’s needs and aspirations. Additionally, the design team conducted interviews and workshops with city staff to gain insights into their current workflow and workplace future vision. Key project drivers included a strong connection to Main Street character and history, right-sizing, sustainability, and an asset to the community.
Located on a pedestrian-oriented Main Street, the 12,800 SF new city hall features a 2-story administrative office bar and a 1-story multi-purpose room (courts, city council chambers, and a community room). These spaces are linked by lobbies, circulation areas, and a monumental staircase.
The historic character of Monmouth Main Street influenced the design. FFA analyzed existing buildings’ materiality, proportions, window patterns, and scale to create a compatible structure. A preserved sequoia tree anchors the new outdoor plaza, welcoming the community and supporting community events like the Monmouth marathon and farmers’ market.
Notably, the new city hall utilizes mass timber construction, aligning with the city’s goals for warm, welcoming spaces that promote staff well-being and sustainability.
2024
12,800 sf
2024 DJC of Oregon, Best Project Award
2024 Engineering-News-Record (ENR) Northwest Best Projects, Award of Merit
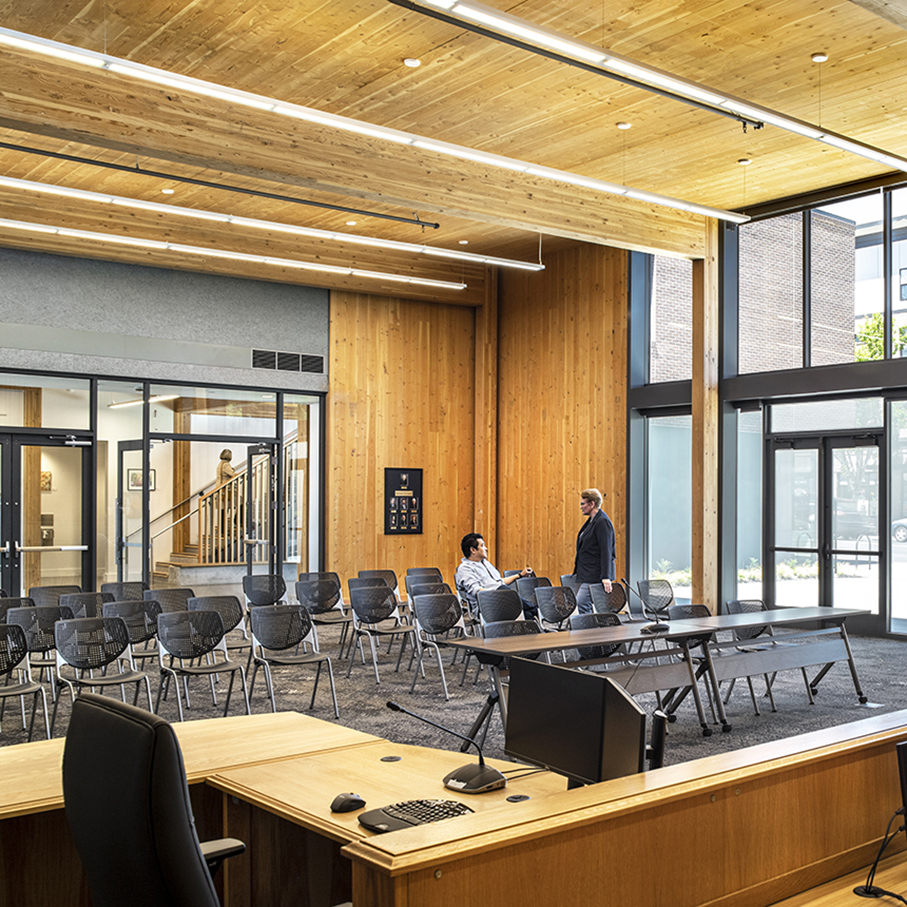 Council Chambers
Council Chambers
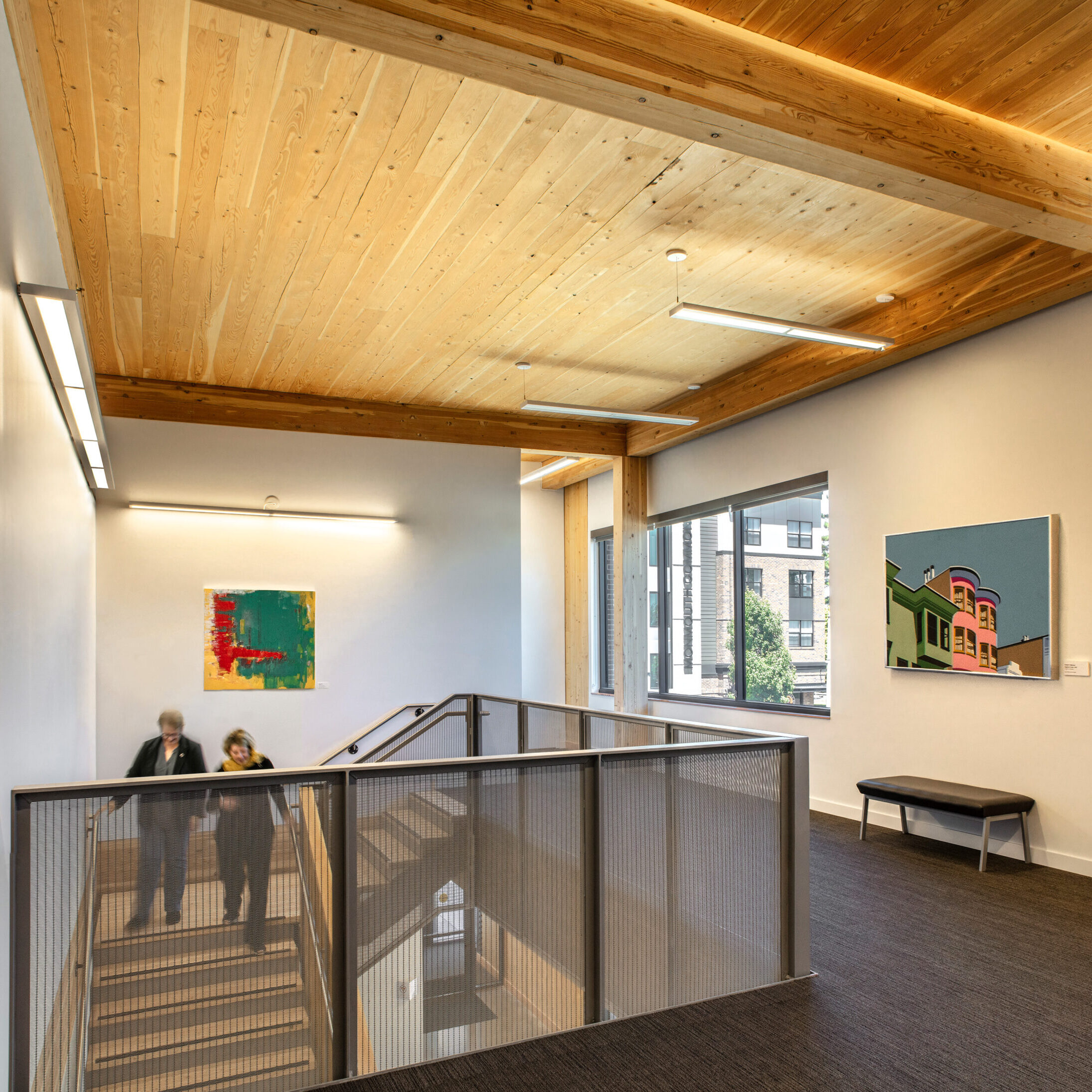 Central Stair
Central Stair
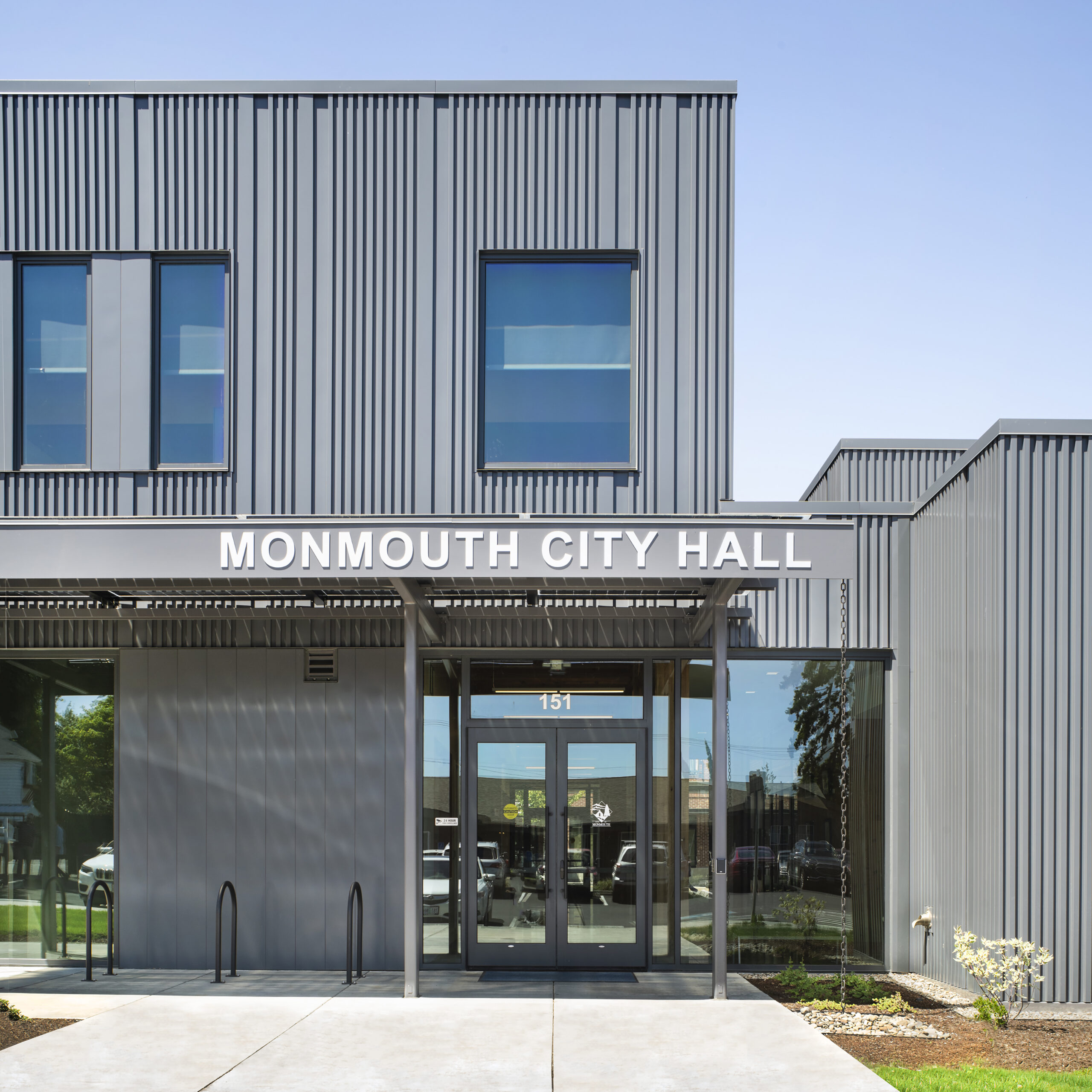 North Entry
North Entry
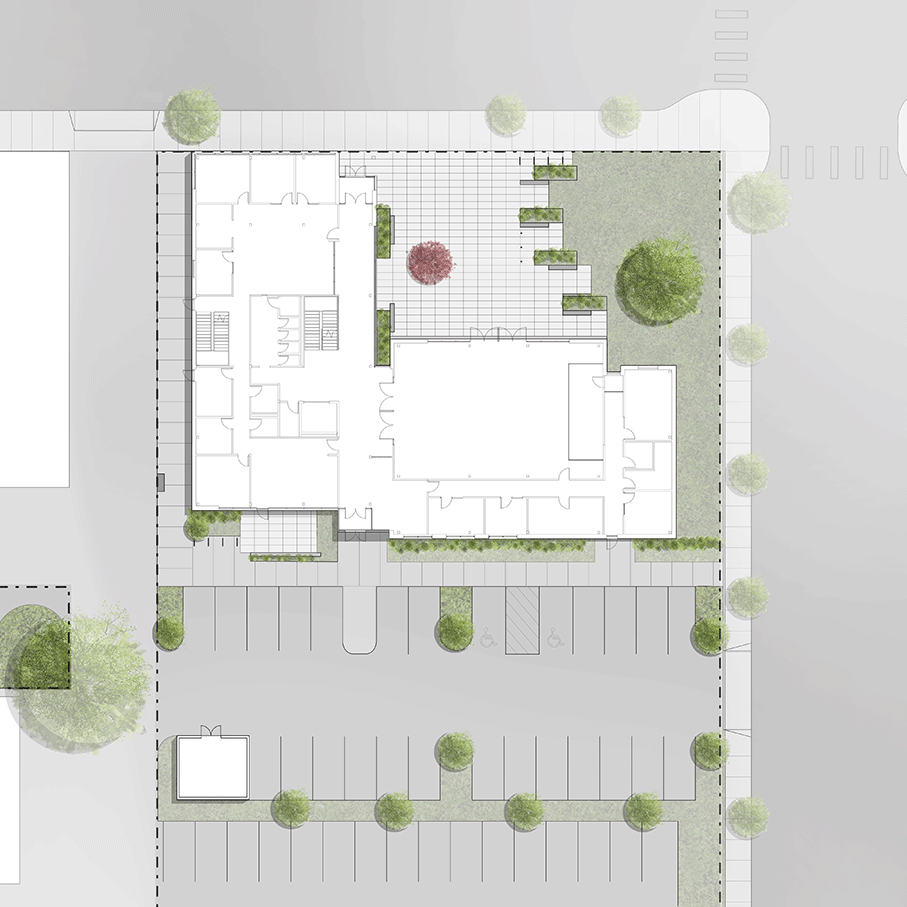 Site Plan
Site Plan
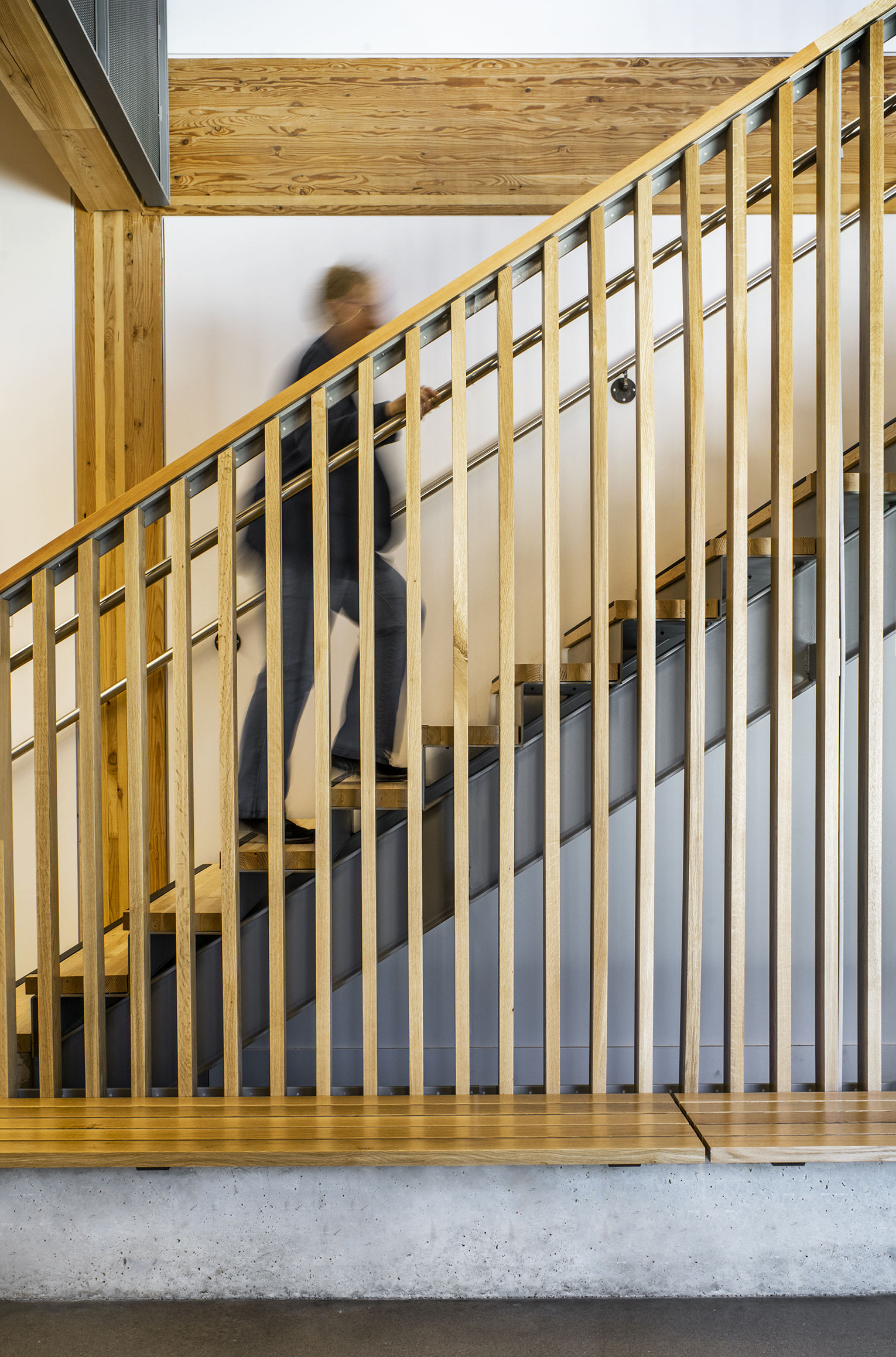
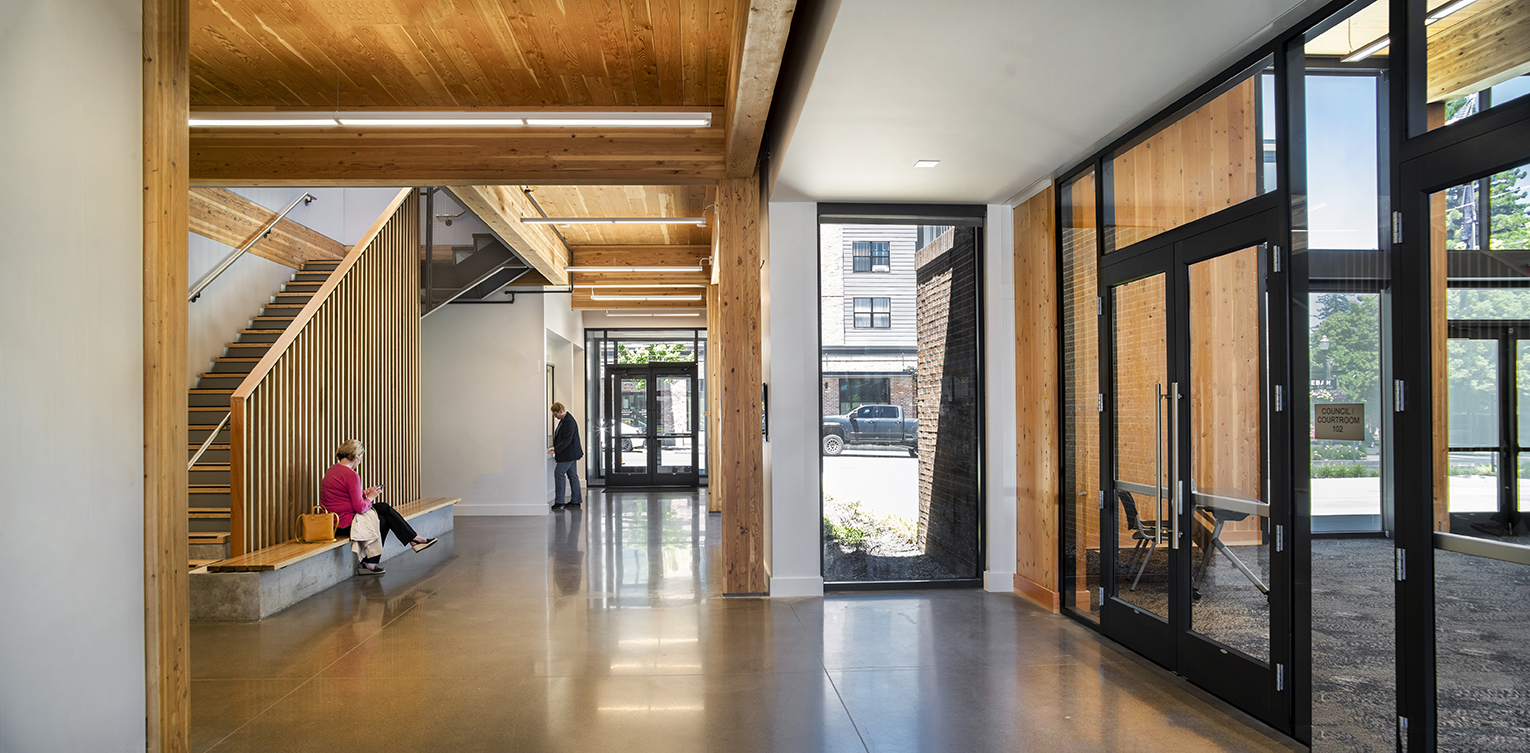 Lobby, Adjacent to Chambers
Lobby, Adjacent to Chambers
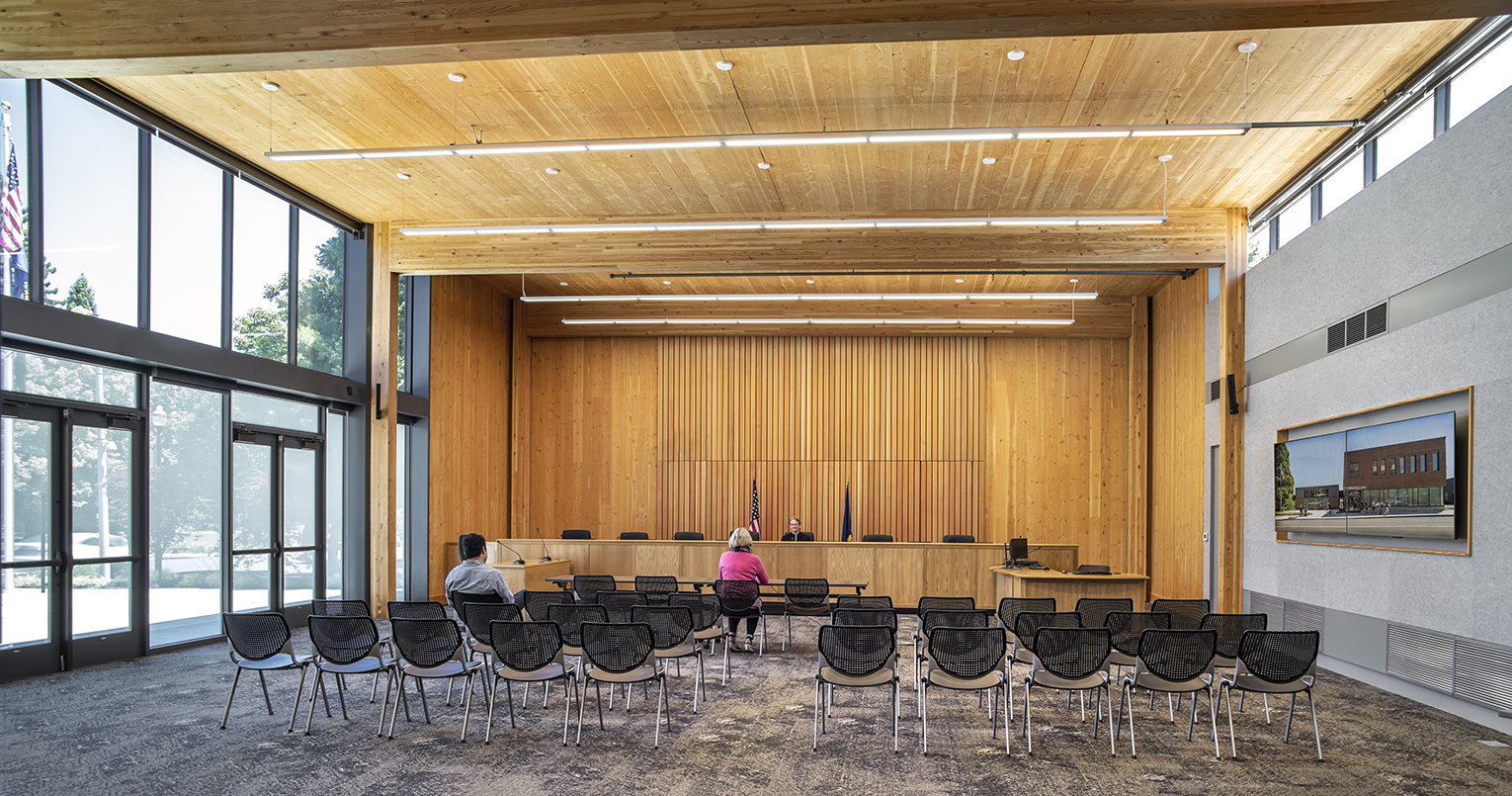 Council Chambers
Council Chambers
