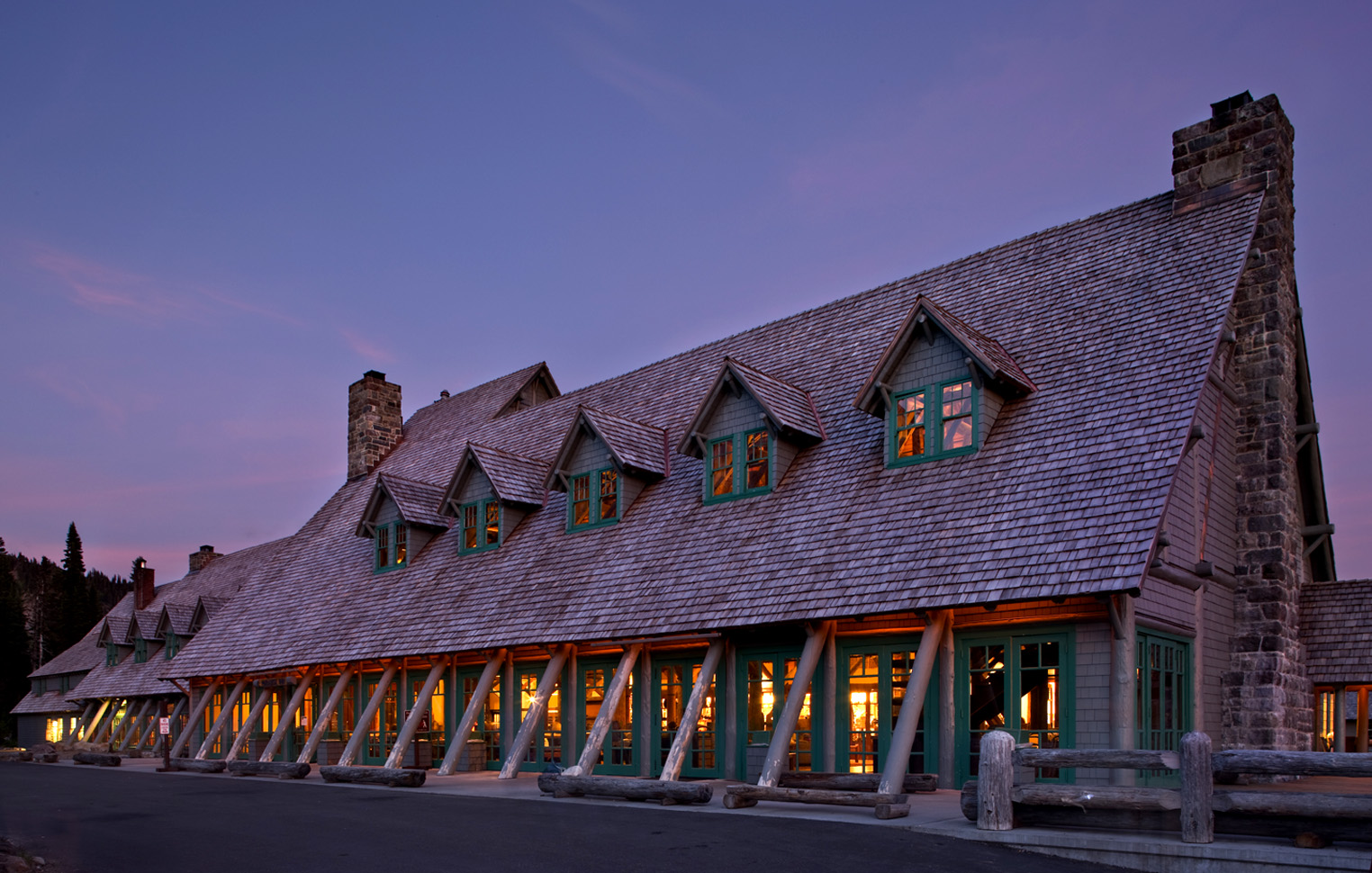The Paradise Inn, a key destination within Mount Rainier National Park, is one of the only 22 National Historic Landmark structures in the state of Washington and is also a contributing resource to the Mount Rainier National Historic Landmark District. Paradise Inn was originally completed in 1917, in one short construction season, with the later addition of the Annex. It captures the qualities we now associate with the northwest rustic style of architecture. Most notable is the exposed log structural frame that supports a huge gable roof towering over the lobby space with its two massive stone fireplaces at either end.
The National Park Service posed the challenge of preserving these character-defining features while upgrading the seismic performance and accessibility within a fixed budget. In pursuing this challenge, the FFA Architecture and Interiors design team embraced every opportunity to restore the historic qualities that had been compromised over the years. FFA’s design work not only produced a safer building but also provides park visitors with an authentic experience, rich in history and surrounded by natural beauty.
Work at Paradise Inn included stabilizing and rebuilding the foundation, cleaning and rebuilding the three historic 90-foot chimneys and modernization’s of seven guest rooms to modern accessibility standards. Chimneys were dismantled stone by stone so that new fireplace foundations could be built. Workers then reassembled the chimneys, with each stone in its original location.
2008
60,000 sf
ACEC Oregon, Engineering Excellence Grand Award





MOUNTAIN SNOW LOAD
It is always a surprise each year to see how the 121 room, National Historic Landmark, Paradise Inn has faired the under annual onslaught of heavy Cascade snows. Originally built in 1917 by private concessionaires in a single short construction season at the timberline, the Paradise Inn was feeling the effects of the glacially acting snows on its historic timber frame.
Most of the work done on the historic building was hidden from view. The result, though is a strengthened exposed timber structure throughout – all without impacting the integrity of the simple hand-crafted connections. Even the original stone rubble foundation was upgraded without changing its exterior appearance.





