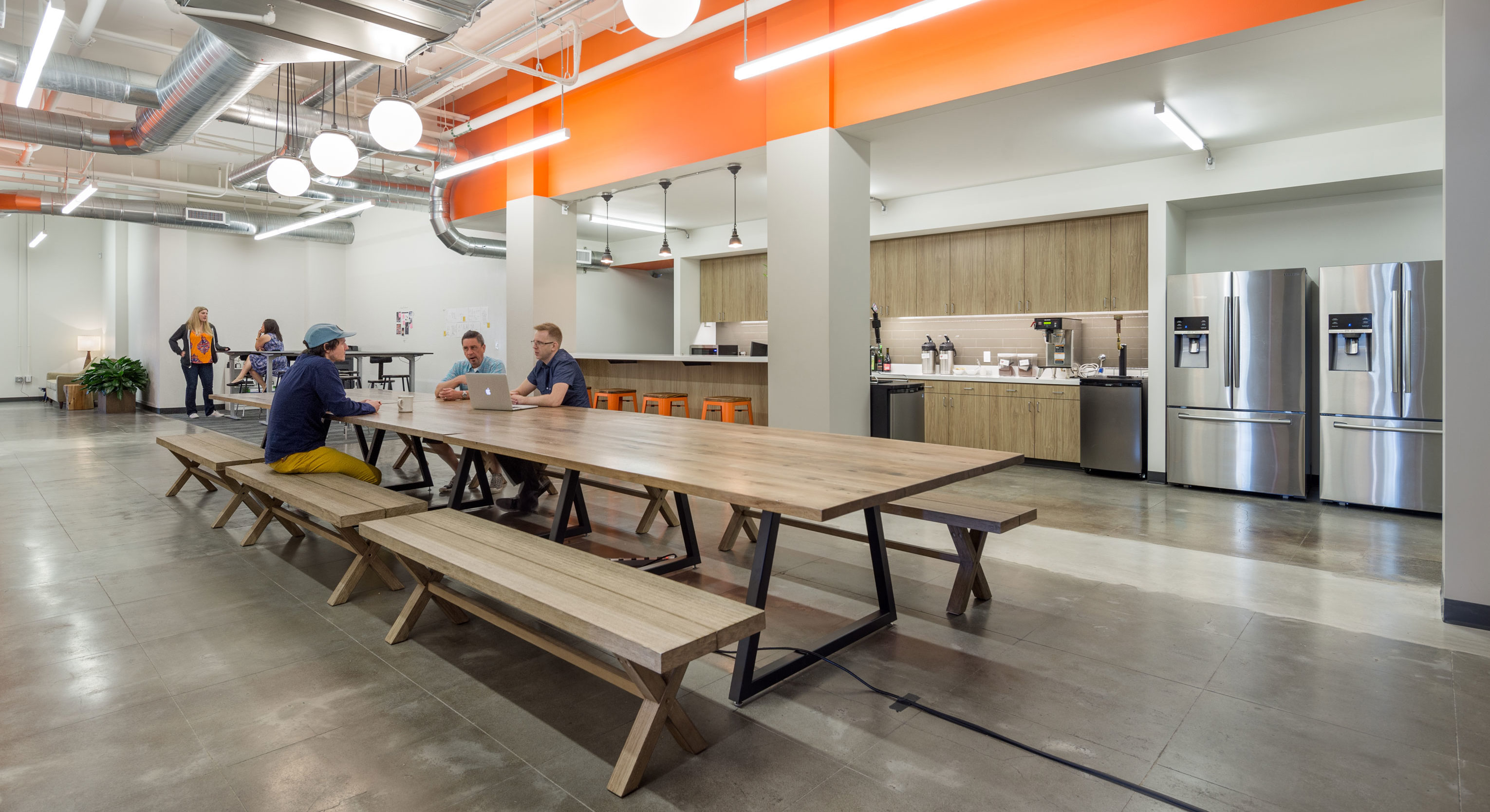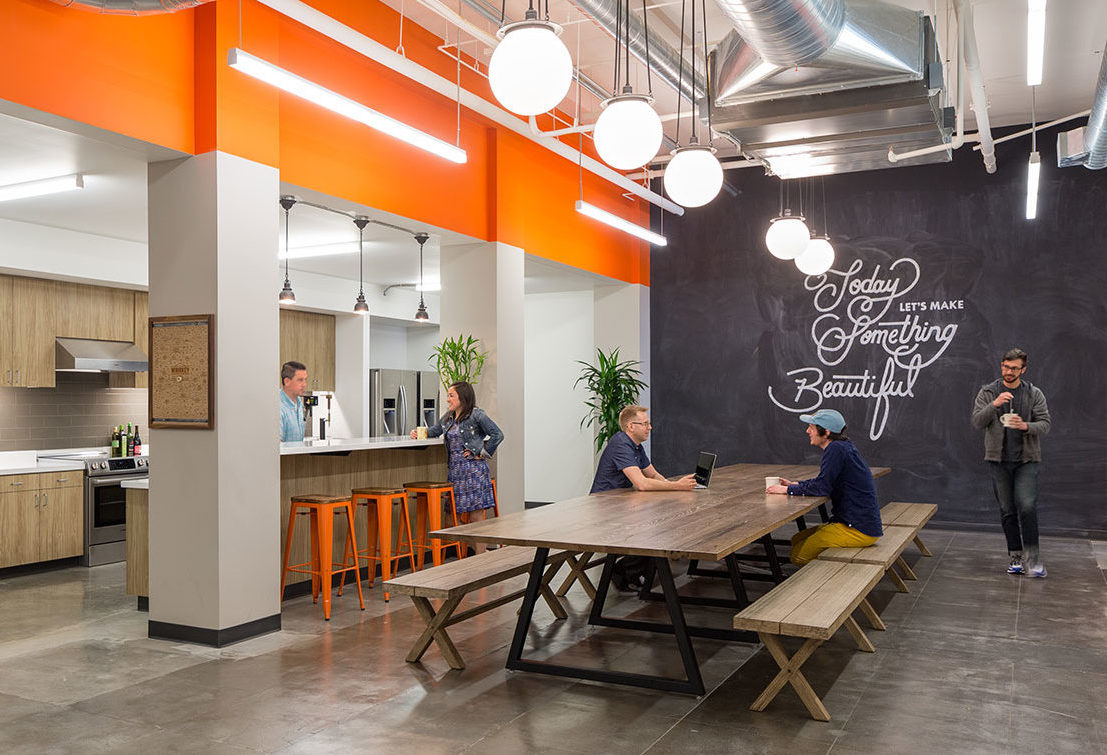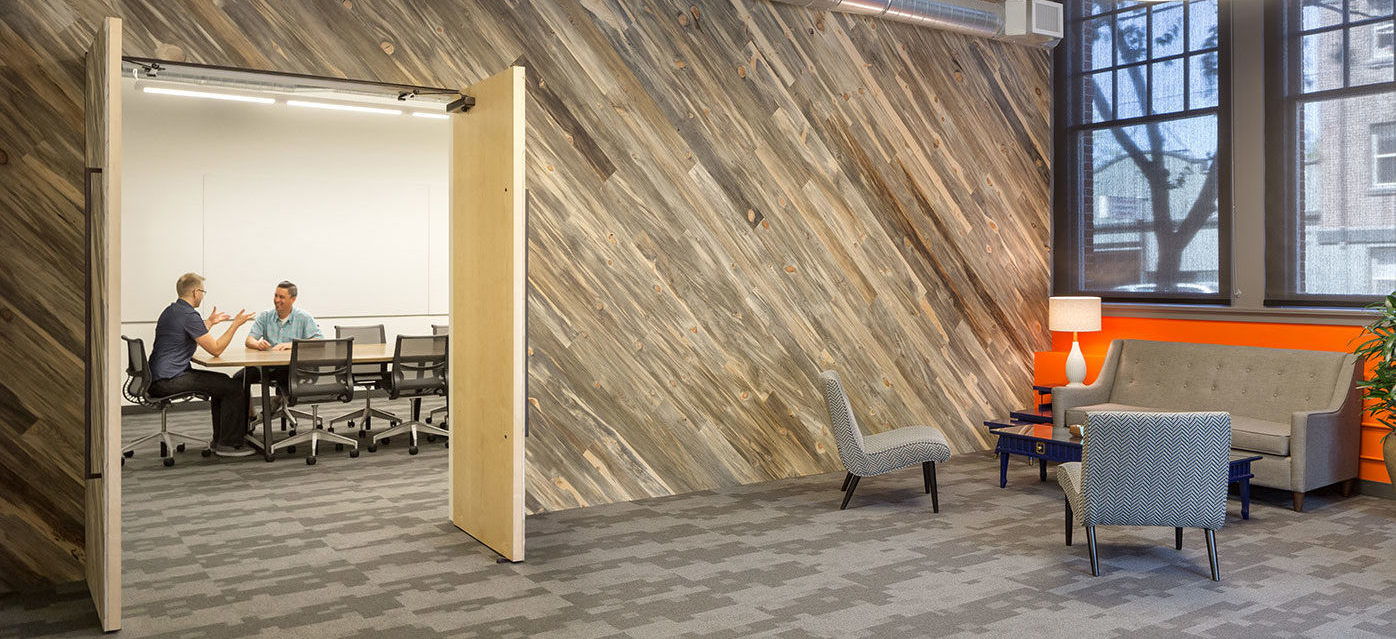When Copious, a Portland-based digital marketing agency, sought to relocate and expand from their original downtown location, they kept their eyes open for opportunities in the City’s rapidly evolving inner-Eastside neighborhood. After a lengthy search of properties, they chose ground-floor space in the newly rehabilitated Washington High School. The character-rich historic landmark building, originally built in 1924 and vacant for almost three decades, was undergoing an adaptive re-use as office and event spaces – perfect for an edgy, young agency and its creative teams of employees and clients.
FFA’s Interiors team worked with Copious on a fast-track schedule to design their space based on the type of work modes their designers, software engineers and sales people would need on any given day. Instead of traditional assigned desk seating, Copious’ space is divided into “Loud,” “Collaborative,” and “Quiet” Zones which, in conjunction with War Rooms and Refuge Rooms, provide the flexibility in work environments that lend themselves to these various requirements. In keeping with the latest design trends in creative office space, the break room, which includes an over-sized kitchen and enormous “picnic-style” table, is at the heart of the space. Surrounding it are white board and chalkboard walls on nearly every surface. In addition to making Copious’ current employees very happy, the beautiful, unique space has aided the agency in its recruiting efforts as well. “Who wouldn’t want to work here?,” commented the Employee Experience Manager.
2015
9,000 sf






RECLAIMED MATERIAL
The client’s desire for an “epic object” led to the dramatic, salvaged, beetle infested blue pine feature wall. This greets employees and visitors as they enter through the lounge area, which is divided into separate break-out clusters which include comfortable, modern furniture for gathering in small work groups or just for relaxing.


