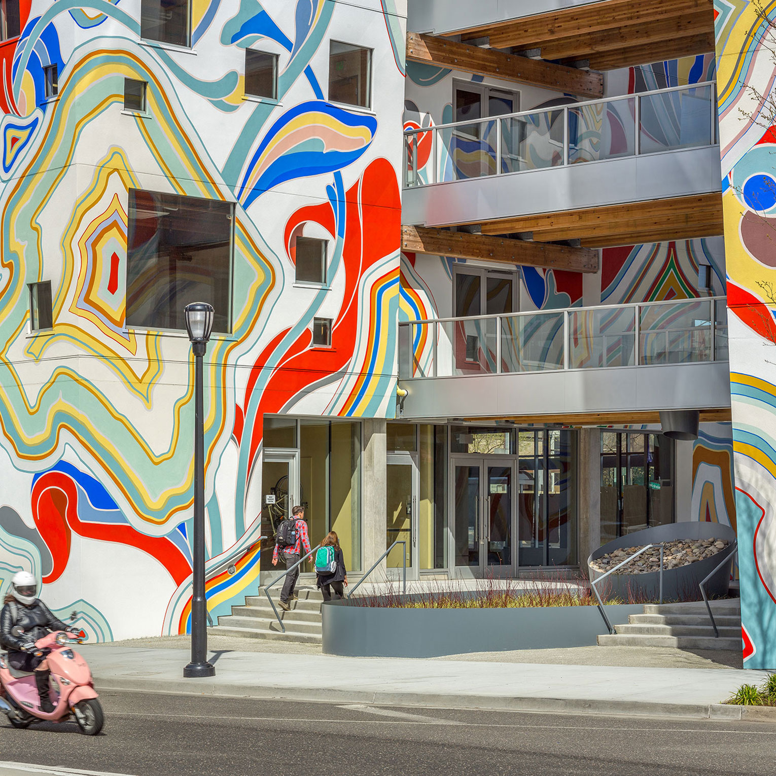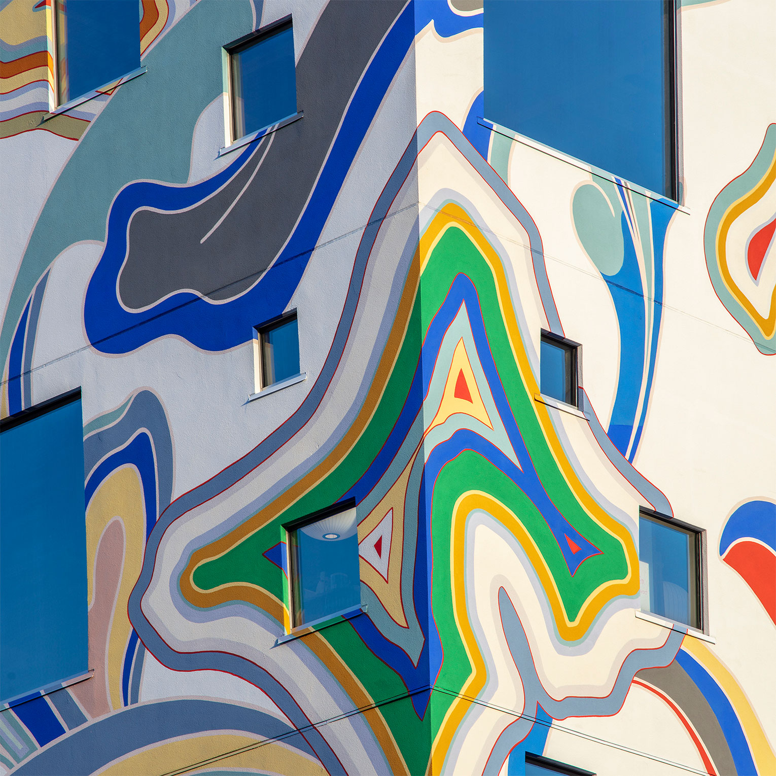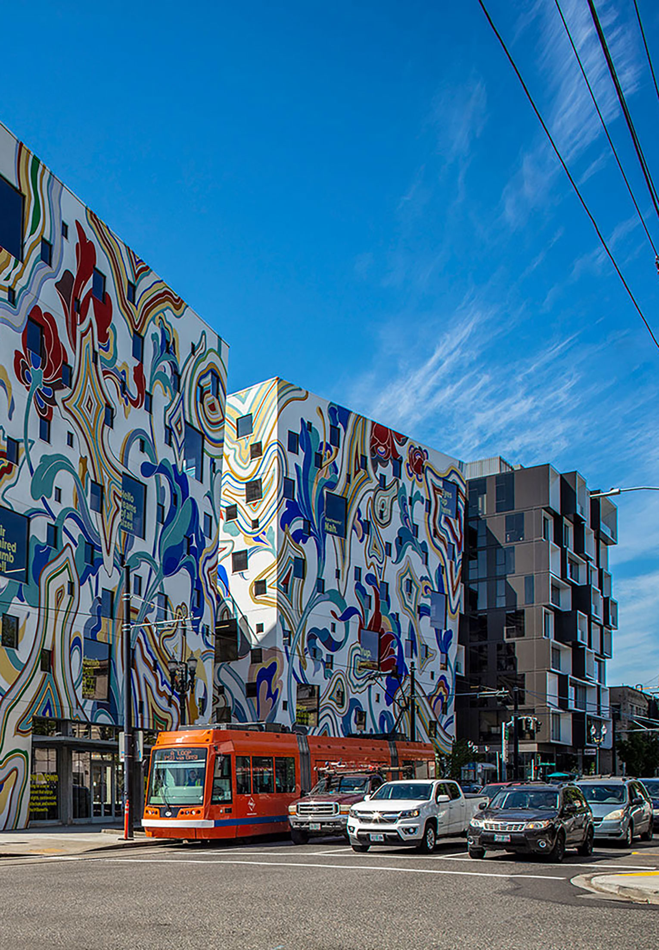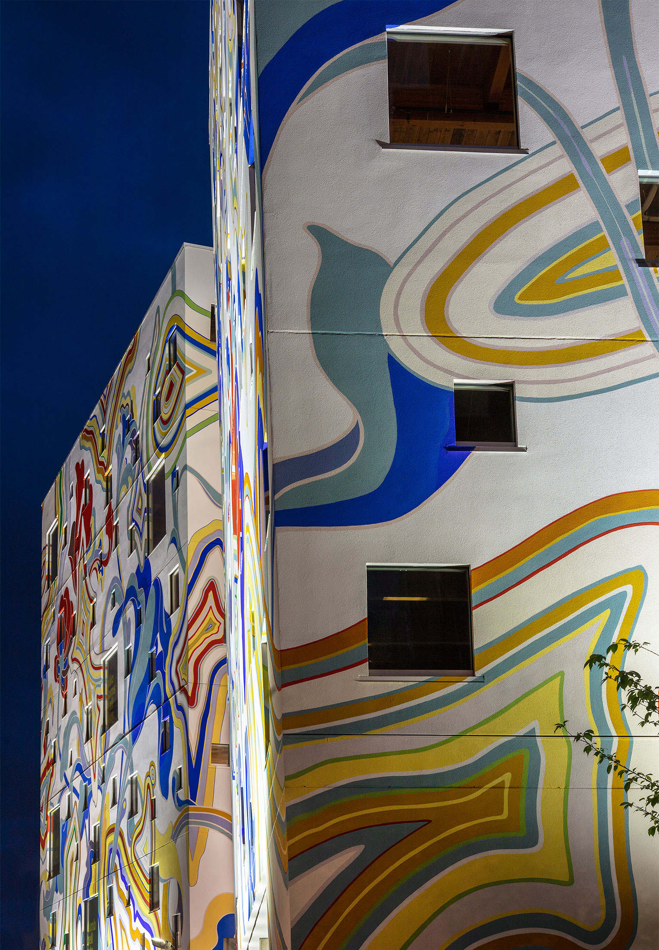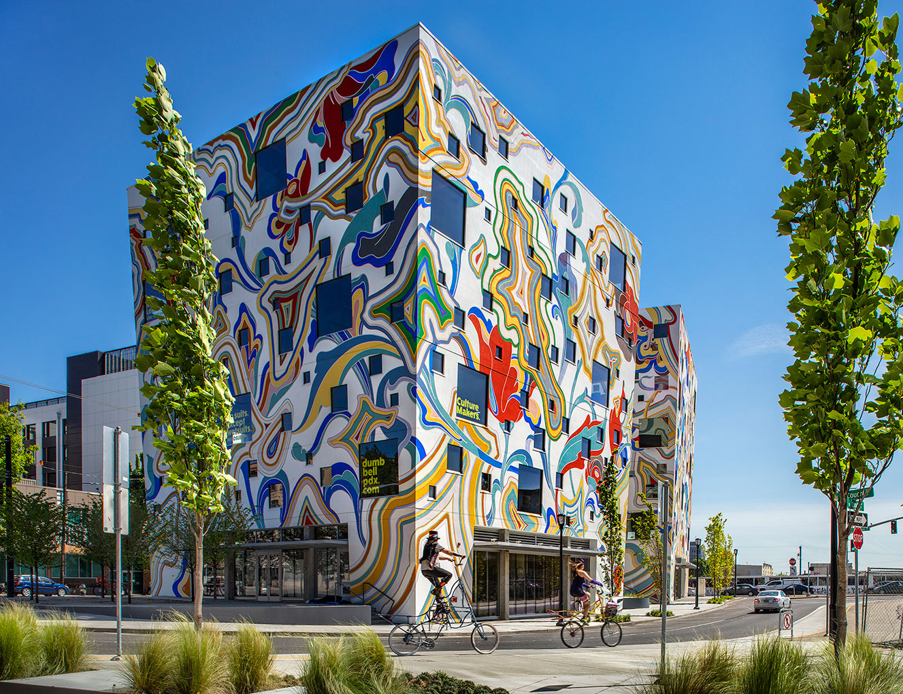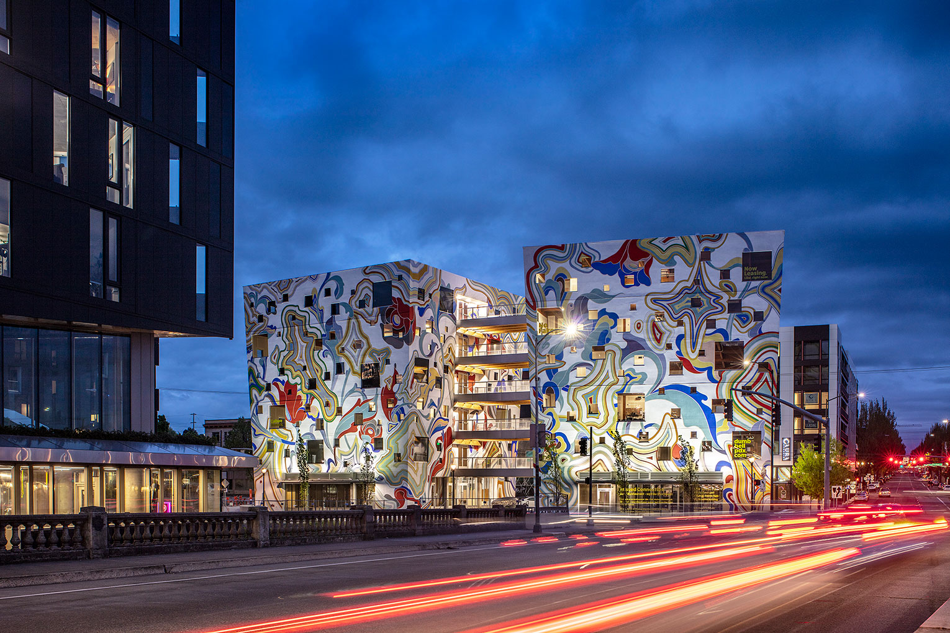The Fair-Haired Dumbbell is a collaboration between FFA and Guerrilla Development, with original mural artwork by James Jean. This speculative office building with ground-floor restaurant and retail is located in the heart of the Burnside Bridgehead developments. At the east side intersection of Burnside Street and the Willamette River, the Bridgehead is home to some of Portland’s most exciting and interesting new architecture.
With bustling streets on every side, this small “island” of a site was a challenging location to develop. In order to maximize useful space in the area, which measures in at just over a quarter-acre, the design team incorporated small interconnected public plazas that flow into the ground-floor commercial spaces. These allow for pedestrian movement, refuge, and visibility through the site.
The Fair-Haired Dumbbell building sits squarely in the center of the action, and doesn’t shy away from attention. The project consists of two canted six-story towers clad in hand-painted original artwork on all eight of its elevations. At each level, sky bridges connect the mirrored 4,000 sf office spaces, giving the creative companies who work there the flexibility to build-out their own floor to meet their needs. Since no two elevations are the same, tenants and visitors alike will take in impressive views of Portland’s many angles through windows of varying size. The ground floor invites the public to come experience the Fair-Haired Dumbbell with unique retail offerings and creative landscaping.
2017
56,000 sf
2018 Oregon State Award for Commercial Exteriors, NW Wall and Ceiling Bureau
2018 DJC Top Office Project
ArchDaily Publication

