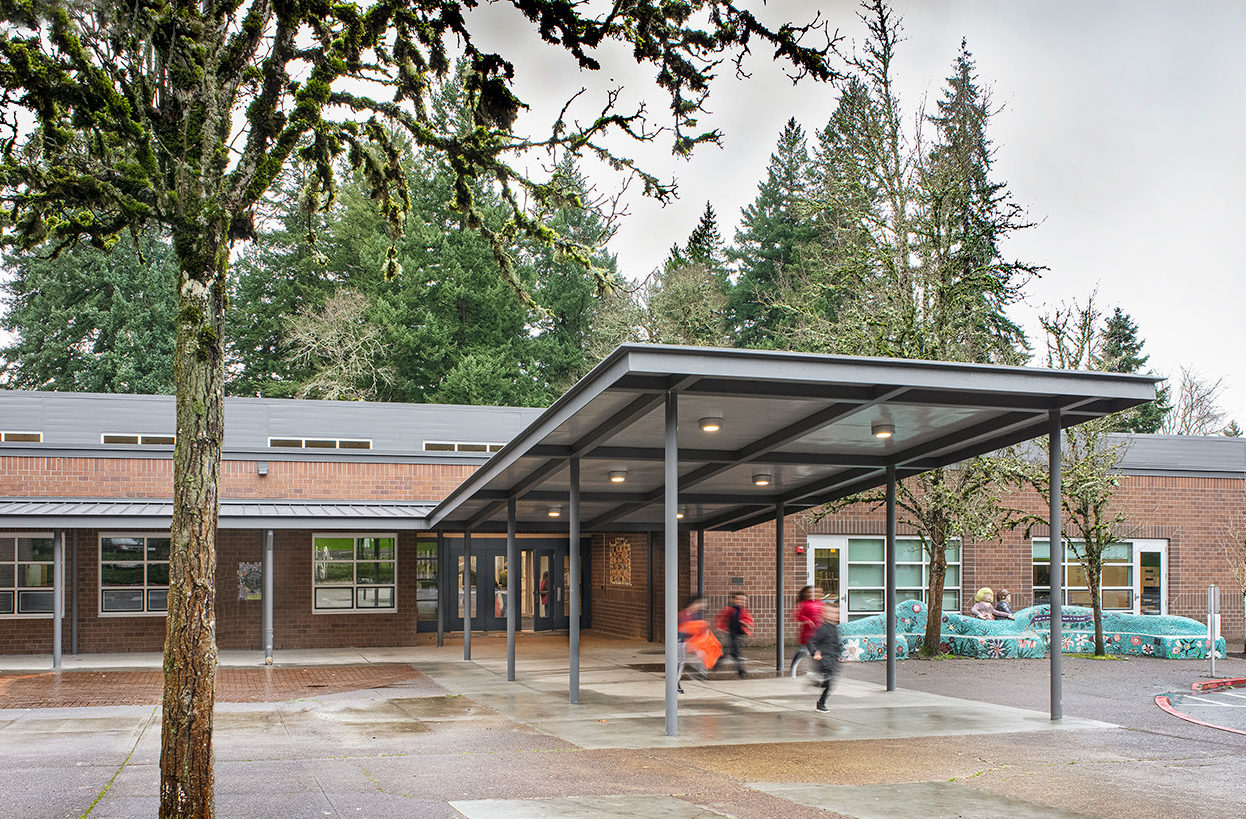Rudimentary deferred maintenance and upgrades at Westridge Elementary School provided opportunities for transformation.
The average public school building is over 40 years old, and most likely has not been significantly improved in over a decade. Public School Districts are faced with the need to replace, or extensively renovate and upgrade their schools. Since the burden of public school capital improvements falls primarily on local communities, voter satisfaction is a critical component to continue to pass bonds to improve our schools. Those involved in K-12 work know the key to a successful school renovation is to meet the bond intent and open for the first day of school. Millions of dollars are spent on deferred maintenance, seismic, security and technology upgrades. These are vital elements to keeping our aging schools safe and relevant for the future, but the community’s perception of this success is often dampened when these improvements are nearly invisible.
It is essential for us to look at a school renovation holistically, even when the scope primarily consists of repairs and infrastructure upgrades. Equal to the value of assessing the structure and systems is understanding the values and visions of the staff and community that inhabit the school. Without looking at the big picture and perspectives, many of the best solutions may be overlooked.
In 2017, Lake Oswego School District passed a bond to replace, renovate and upgrade their schools. They identified three elementary schools to keep and upgrade for long-term use, one of which is Westridge Elementary School. Nestled in the trees far above the lake, this single-story school for approximately 450 students had received maintenance and repairs over its forty years, but no significant investments. The building was slated for a full roof replacement, new windows, mechanical and plumbing overhauls, technology and security upgrades, as well as District-elected full seismic upgrades, and a new makerspace. When FFA assessed the building, we also met with the staff and community to help us understand their unique viewpoints and aspirations regarding the school.
As we developed concepts with stakeholders to renovate undersized restrooms and seismically upgrade the building, we looked for opportunities to improve the environment in small ways through strategic renovations. During our assessments and meetings with stakeholders, it became clear two spaces presented opportunities for significant improvements.

The main entry canopy at Westridge had a wood frame which was found to have significant rot requiring extensive replacement. At the same time, there was no sense of arrival to the school. The entry canopy was low and blocked natural light, making the approach feel like entering a tunnel. FFA reviewed the cost of repairing the canopy with the owner’s team along with the alternative that they could use those same funds toward a new canopy which would provide a new welcoming identity for the school. We looked at concepts with the District, agreeing it was more valuable to invest in a new canopy to improve the presence of the school than to expend substantial resources to fix an unfitting and failing canopy.
The library was another area of the school with unseen opportunities. Centrally located, both physically and fundamentally, the library was to receive seismic upgrades, but it had other space planning issues. The library space was chopped up with partial walls, a stairway, and a loft which divided the library and blocked light from the perimeter clerestory windows. A former reading loft occupying one side of the library was not usable for the students and was instead functioning as a work area for the teaching assistants and for storage. The seismic assessment further determined that partial height walls and the loft would require significant work for the seismic improvements. The loft would need to nearly be rebuilt, costly work for a space that was not fully accessible.
Our team saw that these challenges could also be opportunities for significant improvements to the learning environment. We knew that the staff and community felt that the library was the “heart of the school” and our team saw an opportunity to make the architecture match their values. Instead of investing in seismically bracing the partial walls, chopped up rooms, and loft, we proposed to remove them to make the library feel bigger and allowed natural light into the space. Flexible meeting rooms and work areas were provided at one edge to accommodate various uses. The library was made safer, more functional, and the clutter had been removed to reveal the heart of their school.
Understanding the values and visions of the community and the School District for Westridge school was vital to FFA’s design of their renovation. It provided a framework to analyze the needed maintenance and infrastructure upgrade work and find where we could add value to the school. Identifying these opportunities for the District allowed us to help them to consider how they could more effectively use their funds.
This fall when the doors open at Westridge Elementary School, the students and community will be able to appreciate how their bond funded improvements have made significant impacts to the experience and learning environment of their school.
