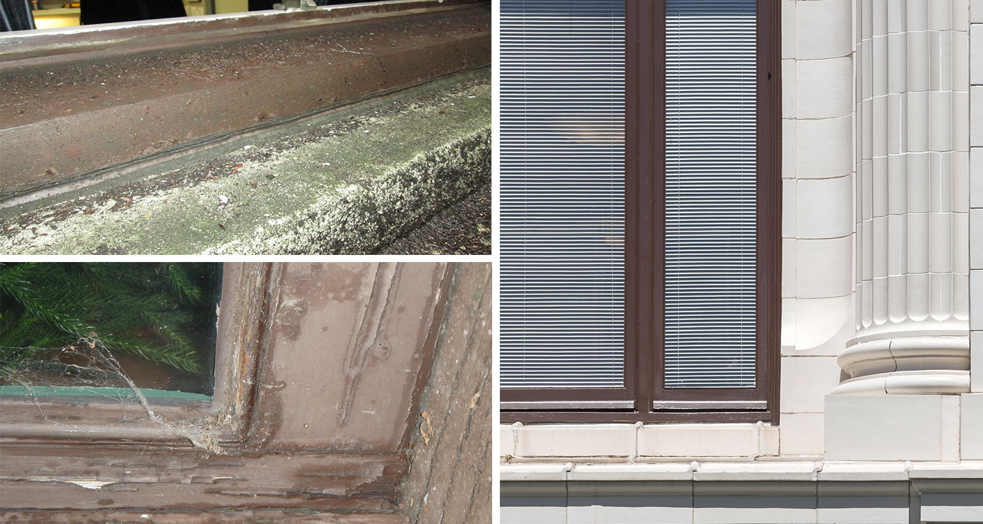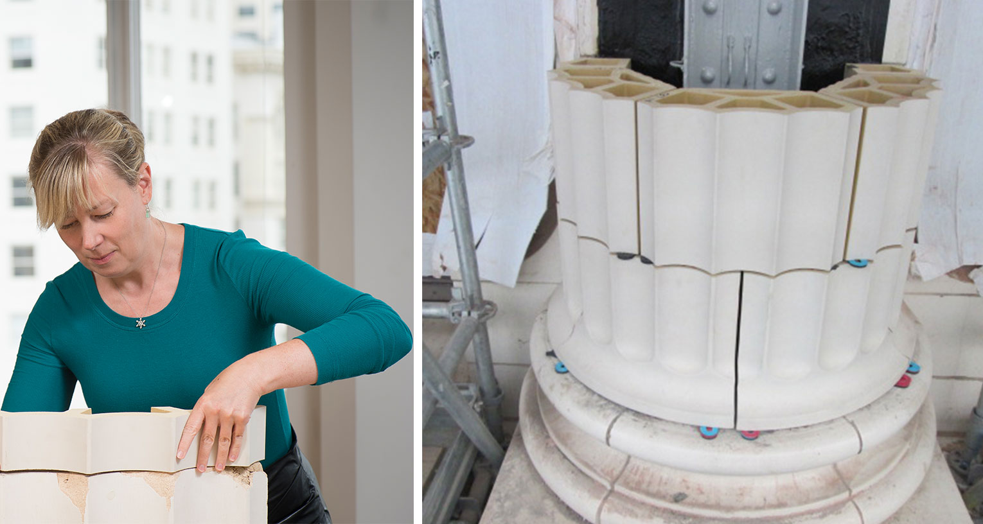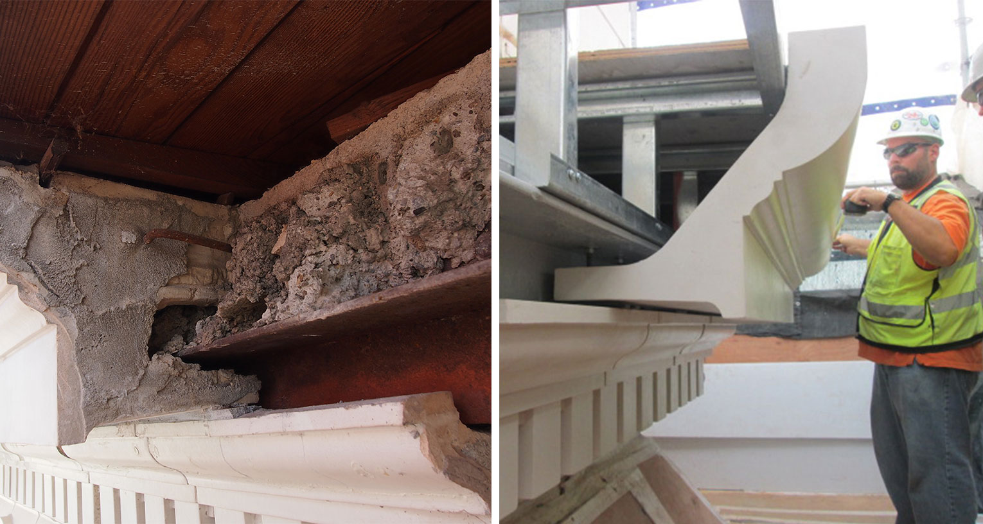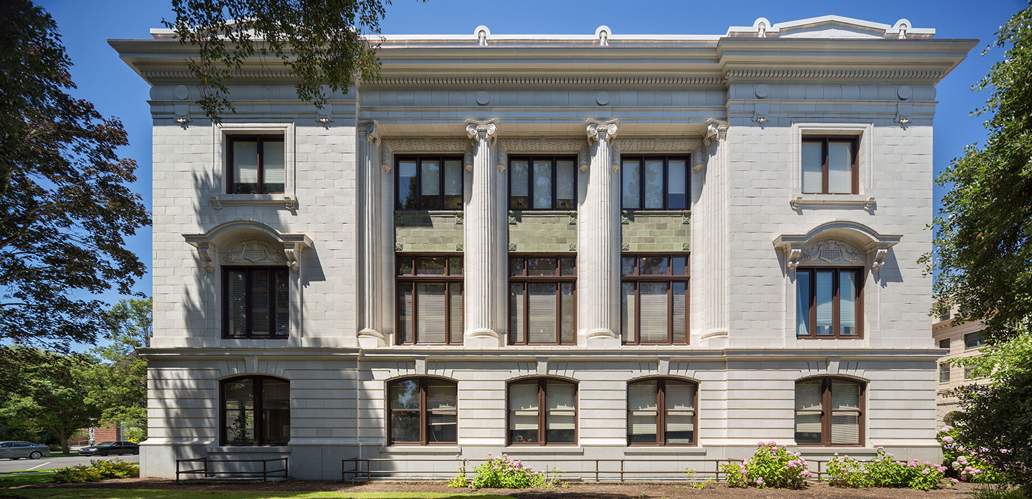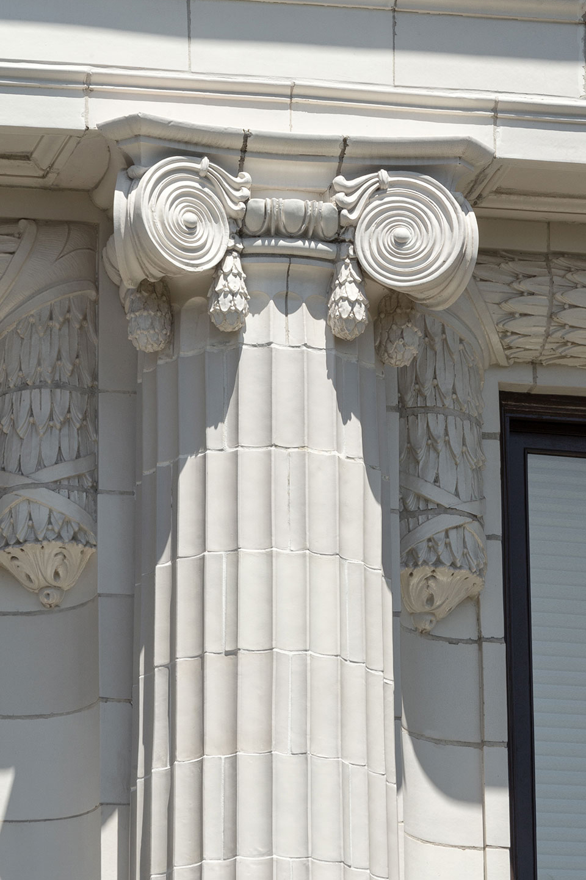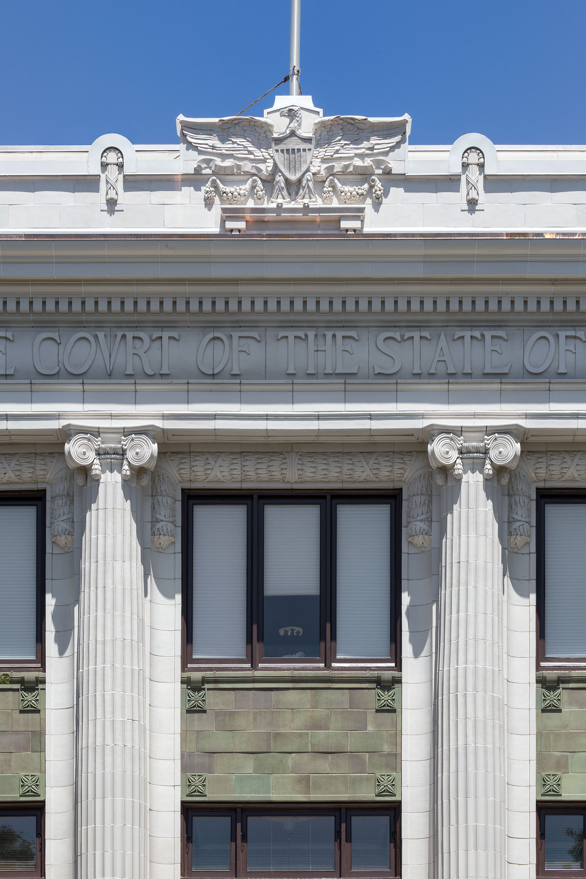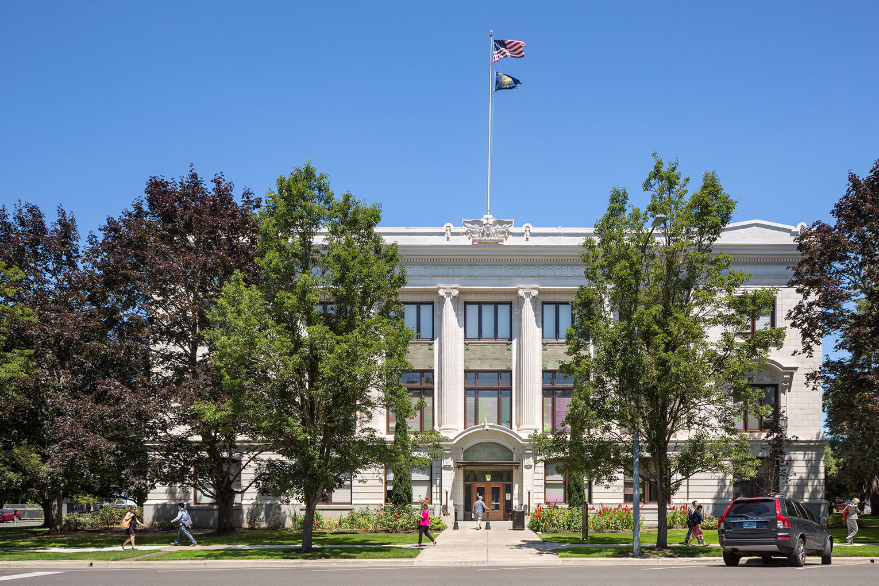The Oregon Supreme Court project involved the exterior rehabilitation of a historic terra cotta clad building to repair deteriorated areas and ensure the continued presence of an icon on the Capitol Mall. FFA was contracted to perform an assessment of the building exterior in 2010, followed by a full exterior rehabilitation design that addressed the damaged terra cotta cladding and restored the building’s original wood windows.
The rehabilitation of the Oregon Supreme Court took a great deal of research, investigation and creative problem solving. The nature of the original construction and the way that the various building elements were attached to one another created many challenges for the design team to figure out how to not only replace damaged tiles and maintain the historic appearance, but also how to prevent the same damage from happening again. FFA worked closely with our consultants and the contractor to brainstorm various ways to attach the terra cotta and GFRC units that worked structurally, managed water correctly and could be installed properly in the field.
Ultimately, this project has had a positive impact in preserving a key piece of Oregon history. The style, form, and materiality of the building are unique, and buildings of this stature and style are simply not built today. The rehabilitation of the Oregon Supreme Court is the result of years of hard work and dedication by the entire project team. The Oregon Judicial Department made an admirable commitment to rehabilitate their building and to do it right. They now benefit from a beautiful and functional building that will continue to contribute to the Capitol mall for many decades to come.
2016
DeMuro Award for Excellence in Preservation, Re-use and Community Revitalization, 2017.
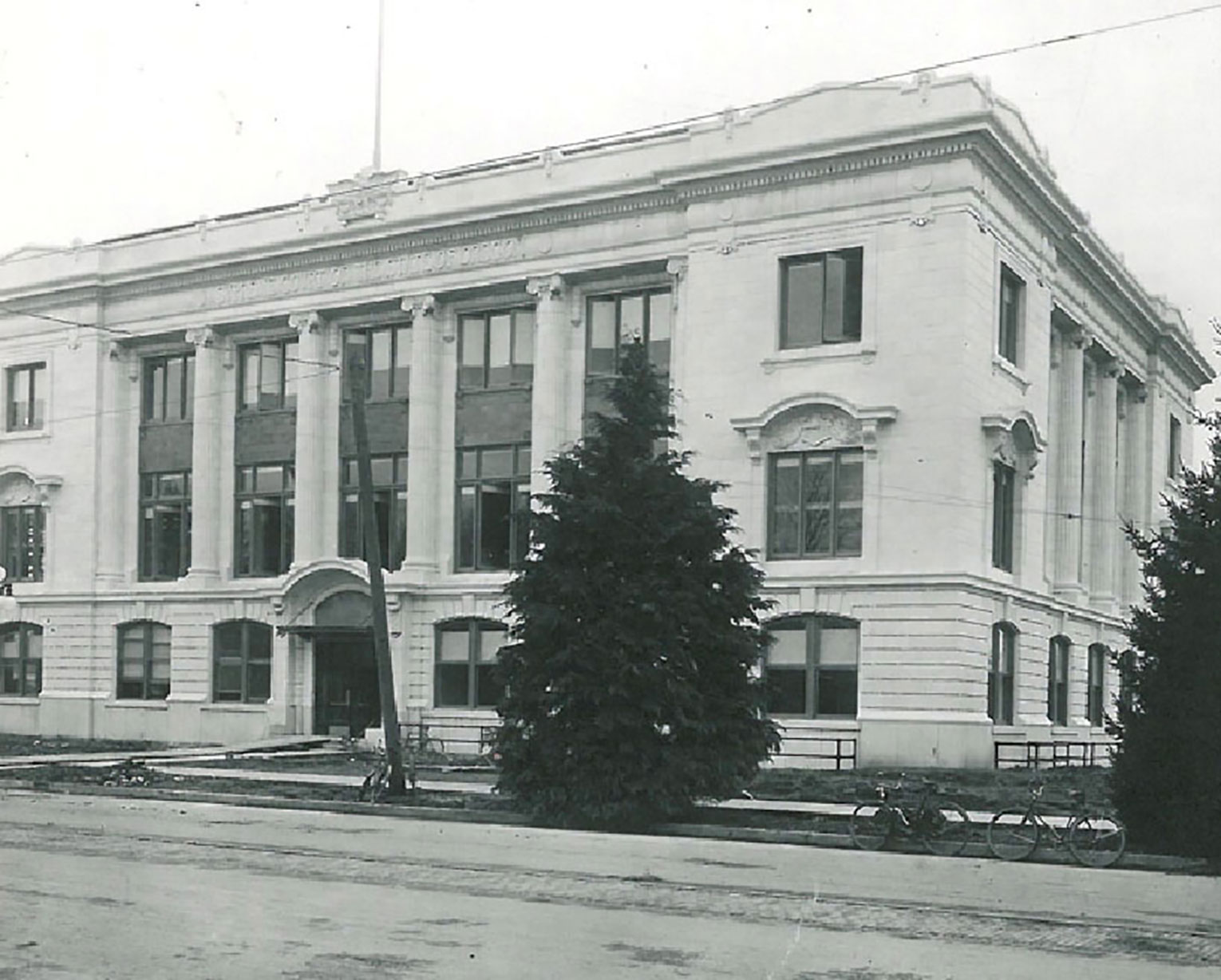
HISTORY
Located due west of the Oregon State Capitol building, the Oregon Supreme Court building is a three-story Classical Revival style structure built in 1914. It was designed by William Knighton, who served as the State of Oregon’s only appointed State Architect from 1911-1917. Clad in a distinctive cream-colored terra cotta and adorned with classical ornamental details, the building was originally designed to be architecturally complimentary to the adjacent 1876 State Capitol building. The oldest state government building on the Capitol mall, it is home to the Oregon Supreme Court, the Oregon Court of Appeals and the State Law Library. This venerable institution has been the site of multiple landmark court decisions that shaped the evolution of the state.
