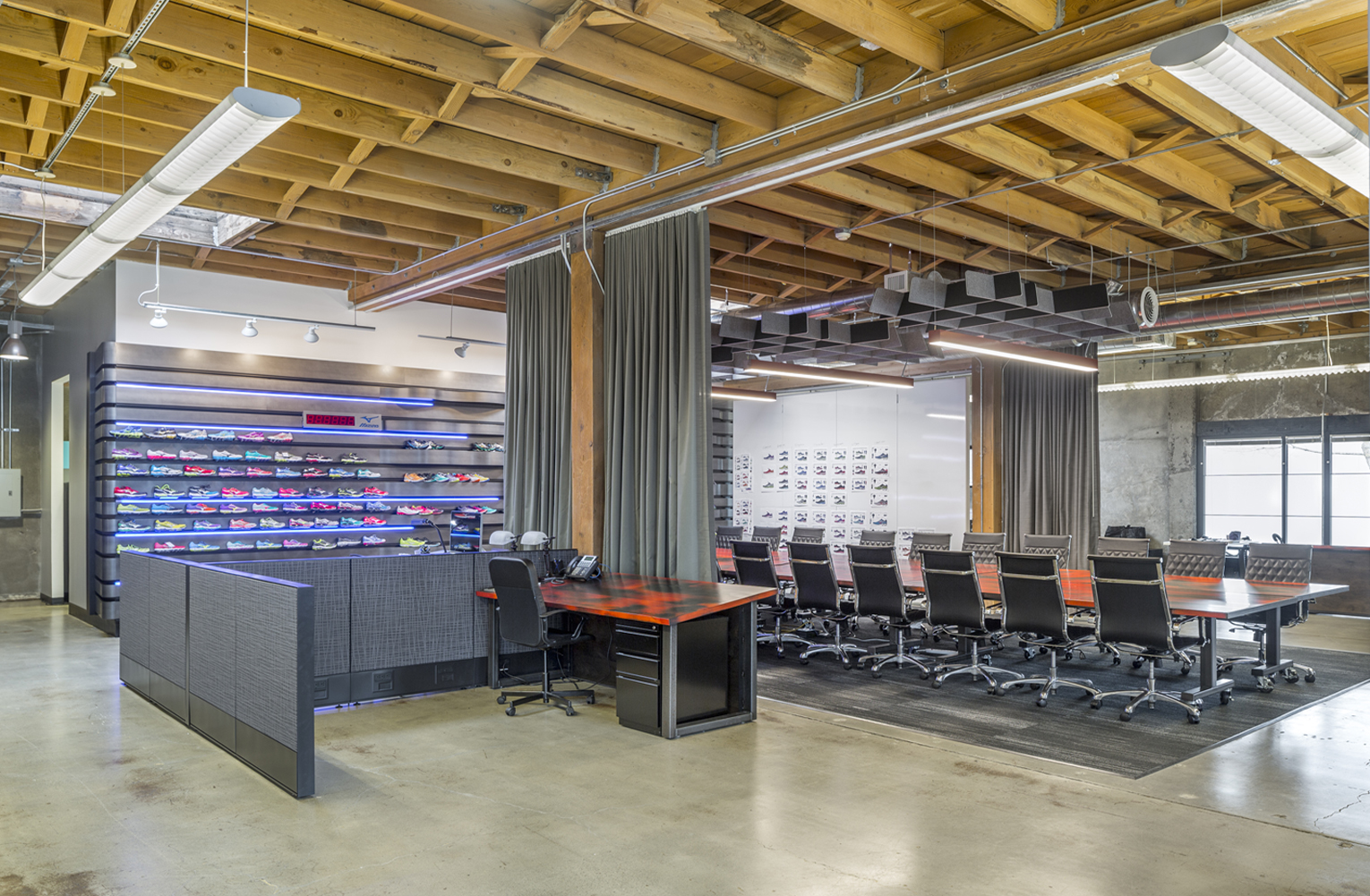When the time came for global sportswear leader, Mizuno Corporation, to expand and further distinguish their Portland design studio, they selected FFA to bring their vision to life. Mizuno had initially occupied 2,000 square feet of uninspired office space in an inner-Southeast Portland building. The FFA team worked closely with the client to double their design studios to encompass 4,000 square feet.
With the intent of showcasing their brand and inspiring other Mizuno offices, the focal point of the space is a precision-detailed slatwall designed to display prototypes as new shoe styles are developed. The curving surfaces of the wall are intended to evoke movement – the theme of Mizuno’s running shoes.
The exposed nature of the renovated space, with distinct color accents, was intended to be reflective of the refined shoe design they produce. With an open, flexible workspace, designers can seamlessly collaborate and have the ability to work individually. In order to accommodate up to 30 people at once, the board room space and furnishings are infinitely configurable and the area may be closed off if needed with custom privacy-curtains suspended from the ceiling. The staff lounge, complete with oversized sofas and a pool table, adds a distinctly ‘Portland-vibe’ to this Osaka, Japan-based satellite office.
2014
4,000 sf




