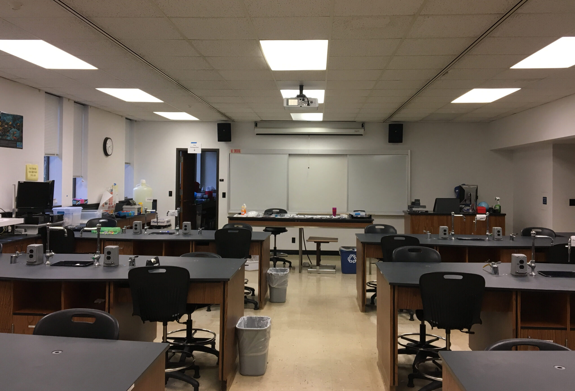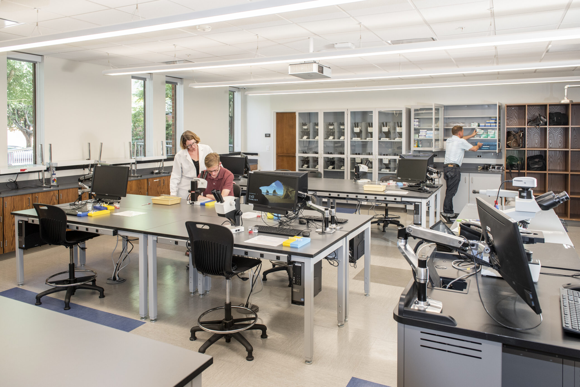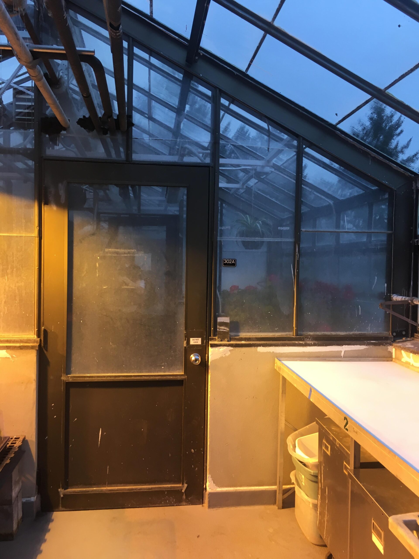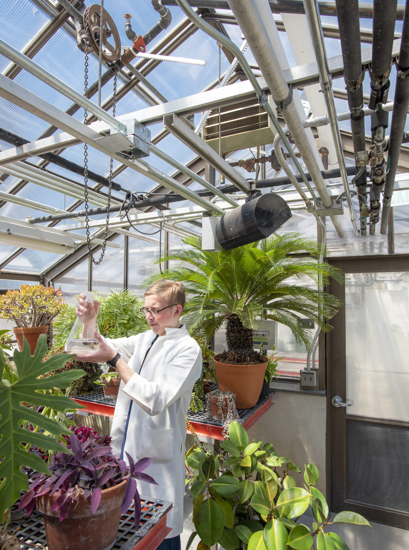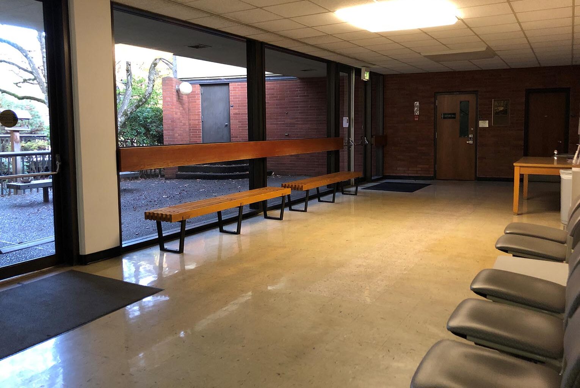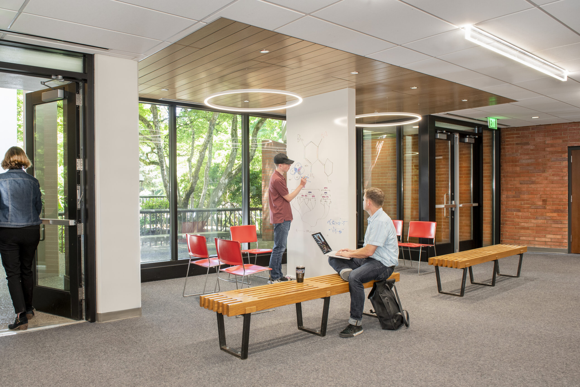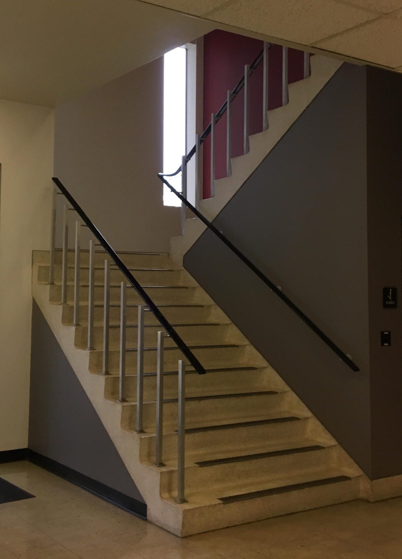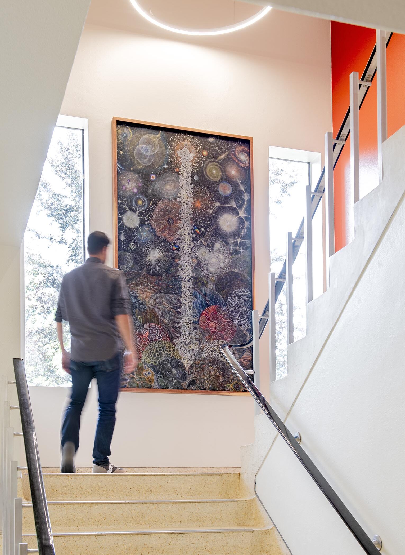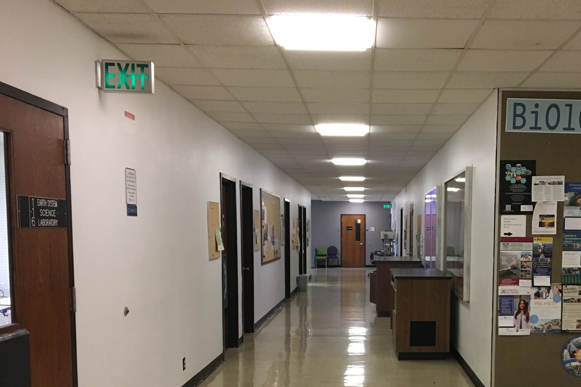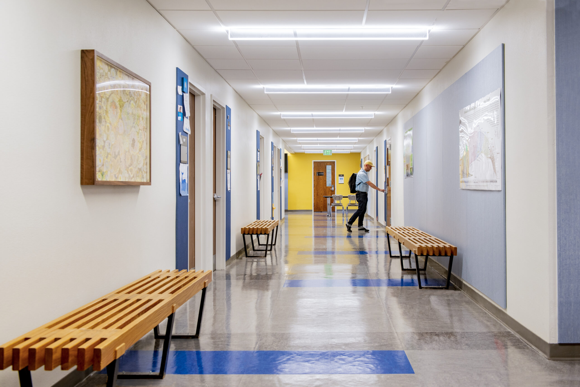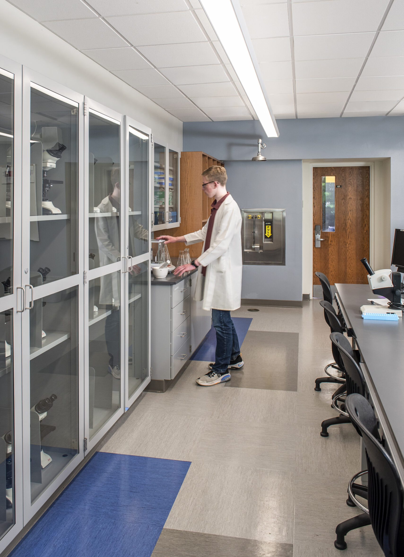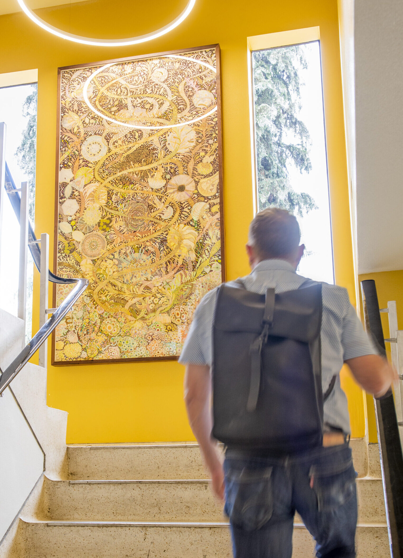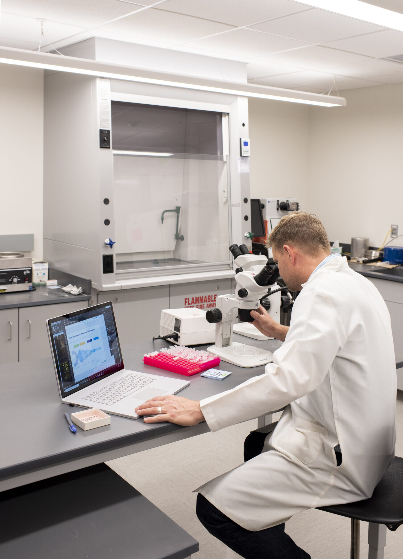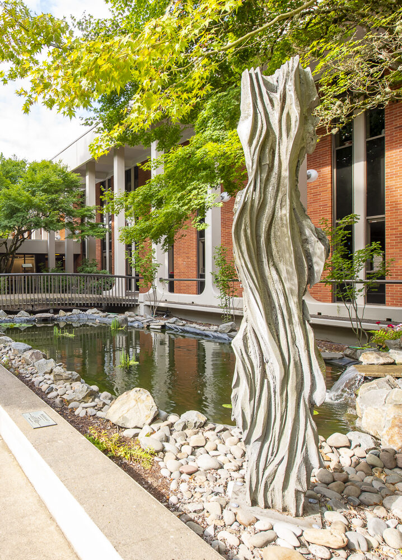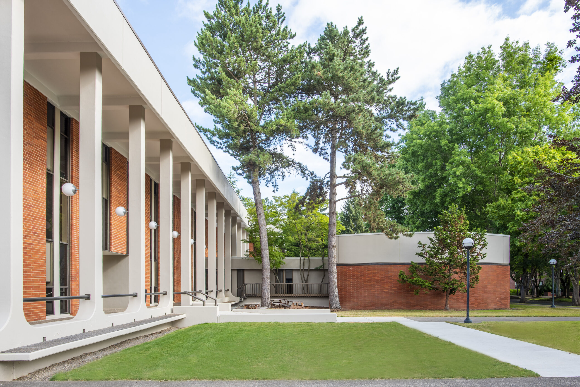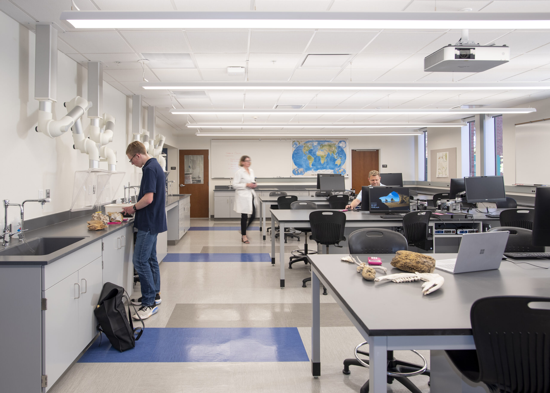Originally built in 1968 to serve Western Oregon University’s (WOU) chemistry department, the Natural Sciences Building required renovations to advance the Natural Sciences program’s values and goals. FFA led the design team in developing improvements to teaching labs, student research spaces, support areas, informal learning spaces, accessibility upgrades, and greenhouse enhancements. We renovated the main entrance to be more welcoming and functional for all.
The FFA design team analyzed existing systems and academic spaces with the goal of optimizing available resources during a challenging construction environment. We established a two-phase approach so the renovation could take place while the building remained occupied and operational.
Leveraging sustainable design and thoughtful, targeted interventions, the team updated the mechanical, electrical, plumbing, lighting and IT/AV systems. These strategies increased efficiencies and reduced energy costs while creating a healthier building for all occupants.
As part of the effort to enhance the space, WOU worked with the Oregon Arts Commission to solicit proposals for a new series of works, which were ultimately commissioned by Ashland artist Claire Burbridge. The artwork explores the balance and cycles of natural ecosystems and was made possible through Oregon’s Percent for Art in Public Places Program.
Year Completed:
2019
2019
Size:
44,700 sf
44,700 sf
