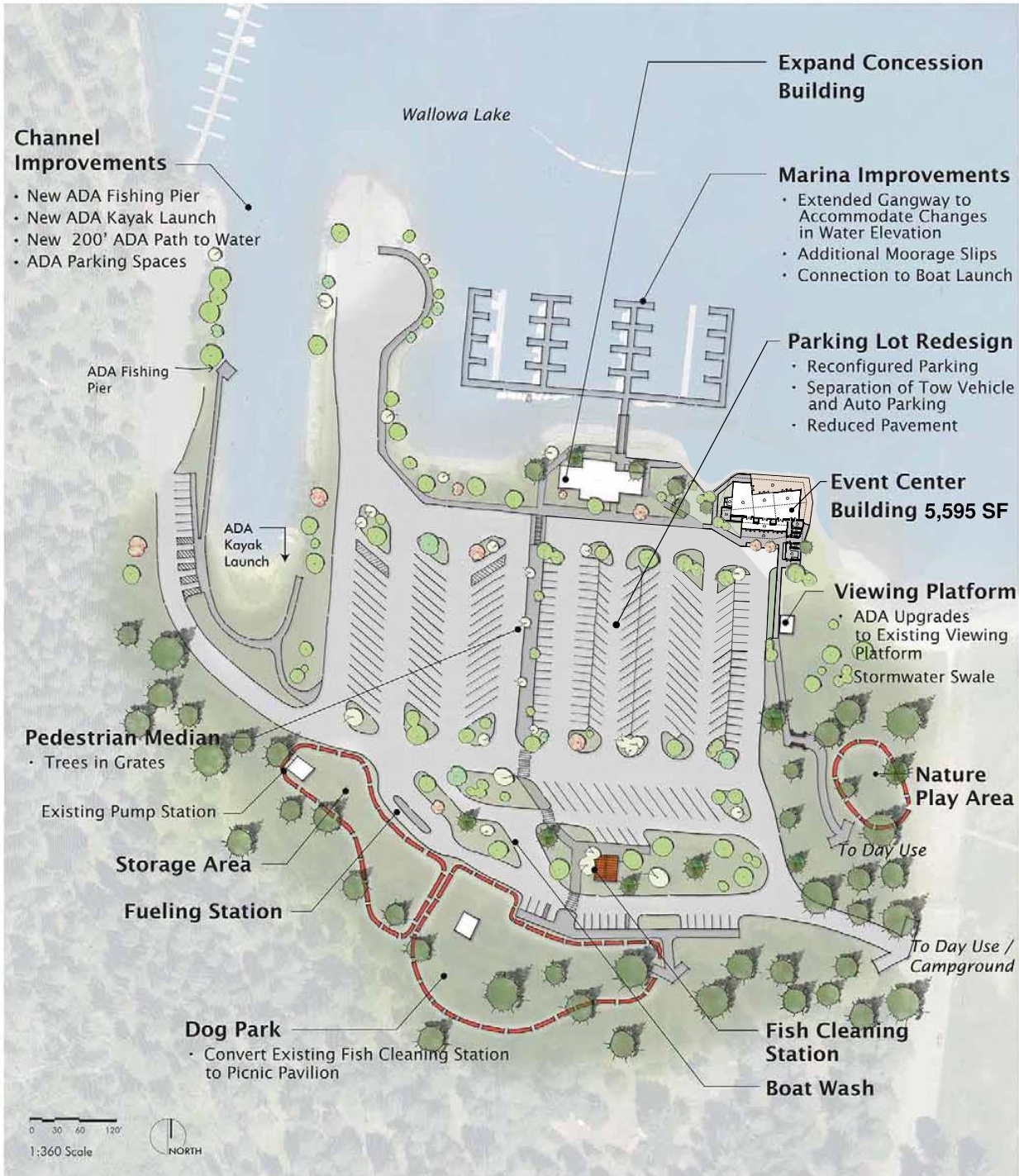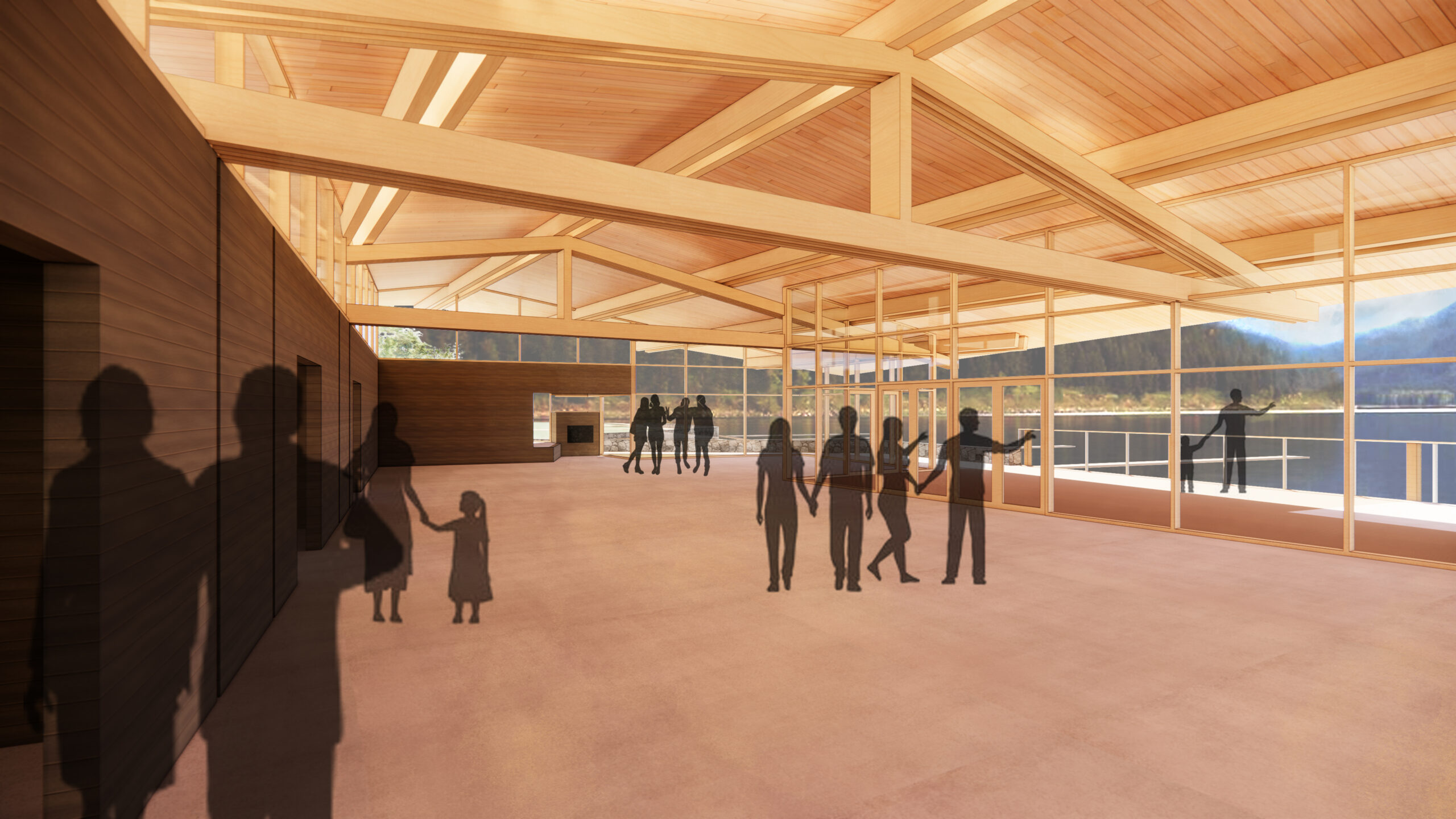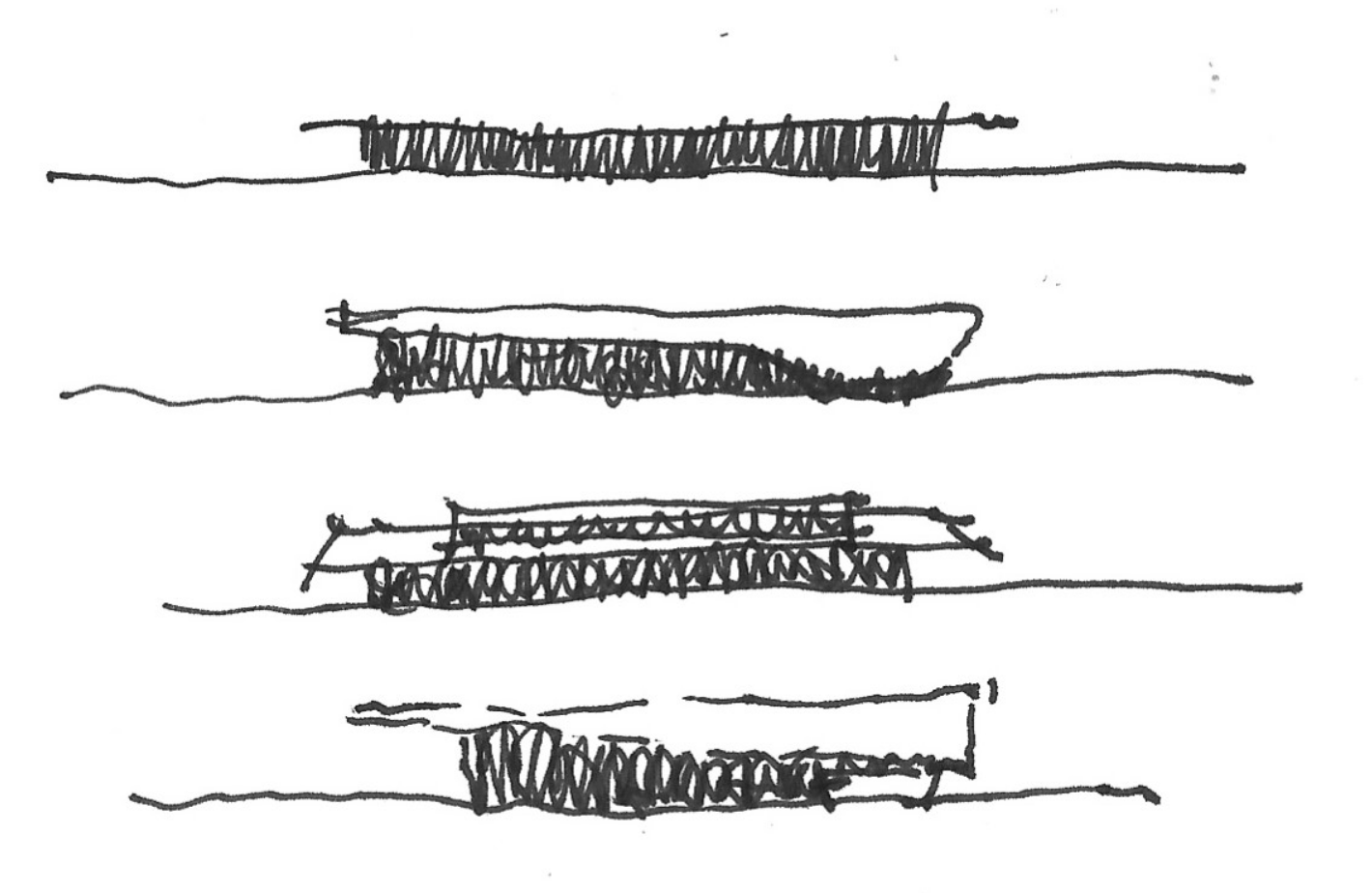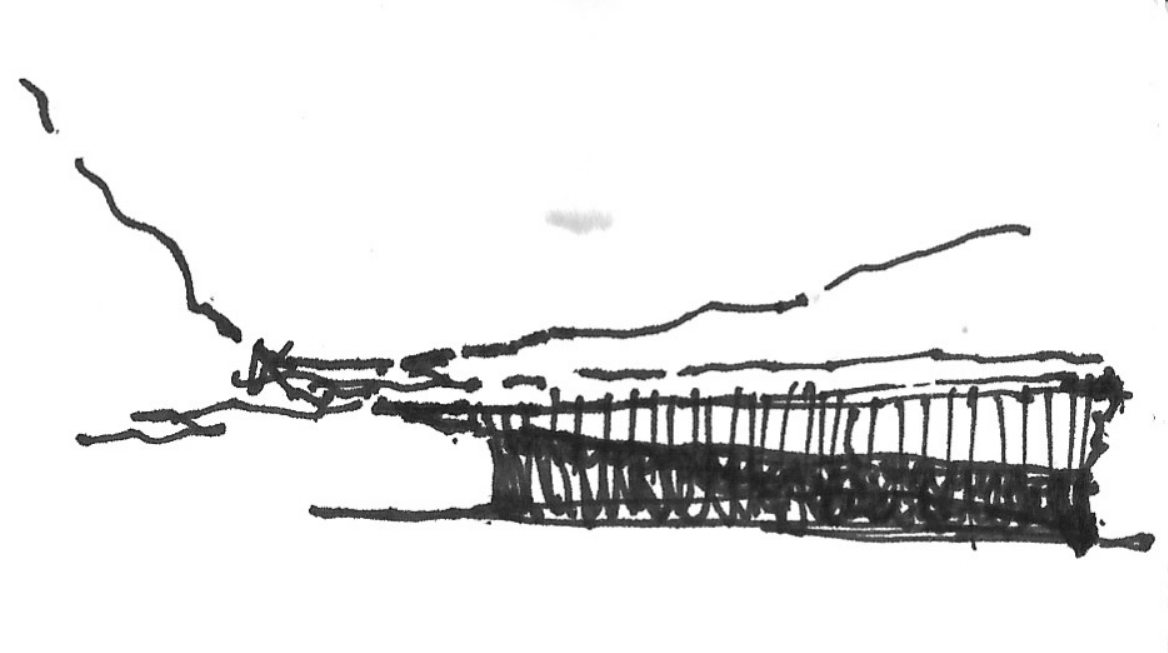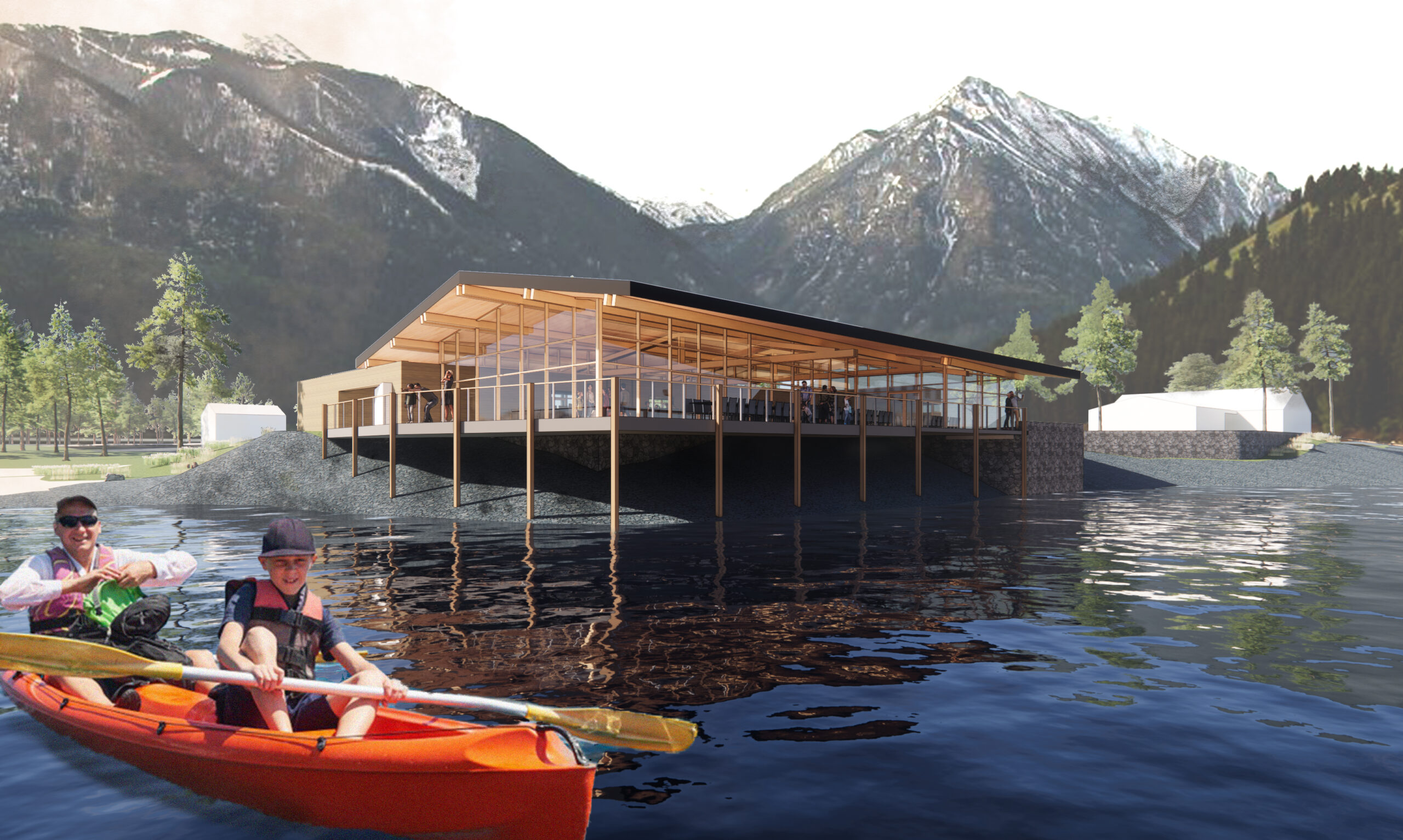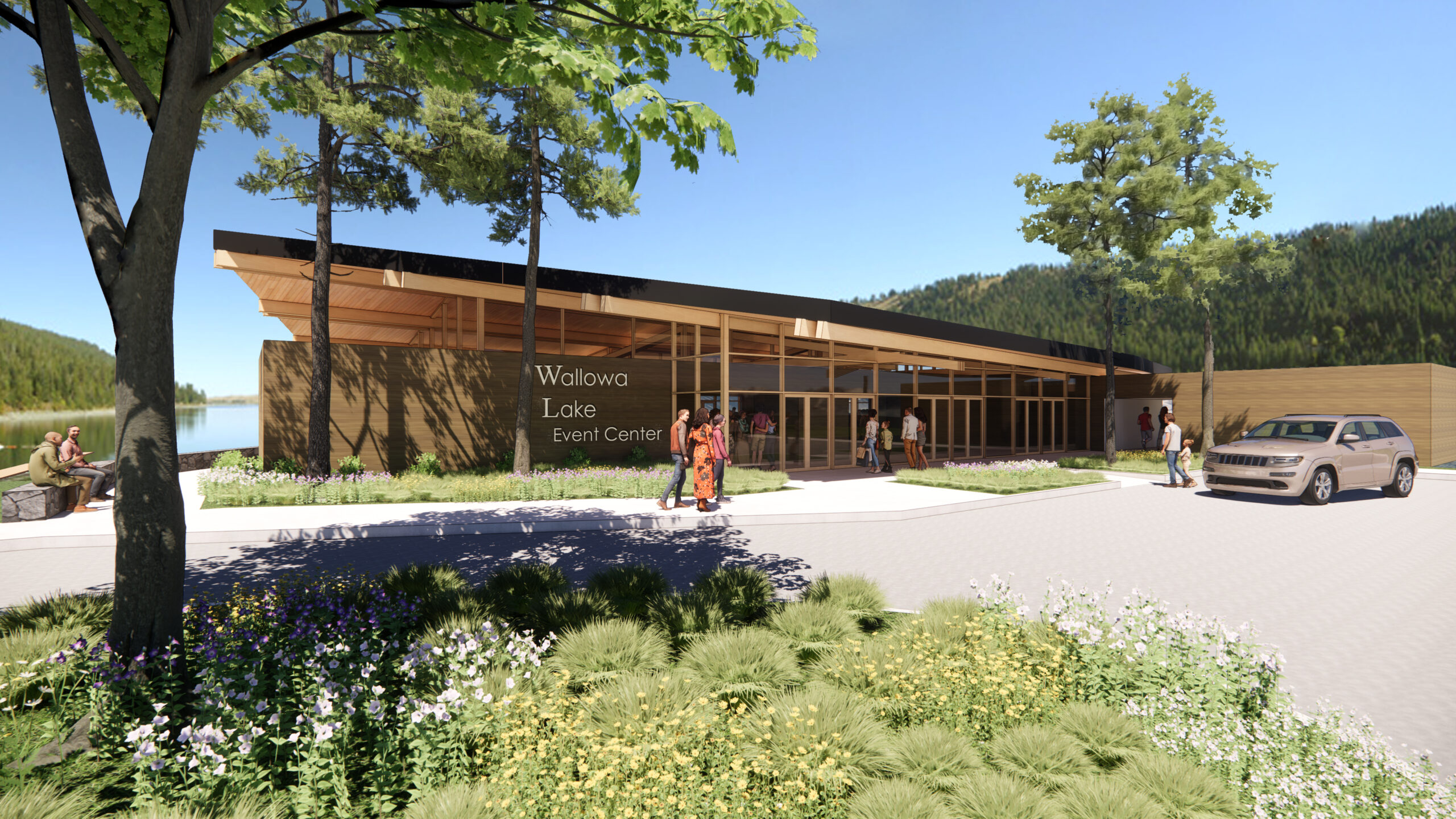Wallowa Lake is nestled into some of best-preserved glacial moraines found anywhere in North America, just south of the towns of Joseph and Enterprise in Eastern Oregon. The Wallowa Mountains border the lake to the south and west and climb to a height of 9,838 feet, creating an awe-inspiring backdrop often referred to as the “Alps of Oregon”.
The local communities need a new, more permanent, venue for Oregon’s Alpenfest, a highly successful cultural festival attracting hundreds of visitors from all over the Pacific Northwest. Working in conjunction with the Oregon Parks and Recreation Department and a select group of community leaders, FFA programmed space for necessary activities, analyzed the site and climate, and developed a preferred design alternative that is adaptable to fit the needs of various events. In addition to the Alpenfest, the new Wallowa Lake Event Center takes advantage of its spectacular setting and will support a range of community gatherings and occasions such as weddings, family reunions, memorials, and other events throughout the year.
Program functions coalesce into their essential elements: a solid bar containing support spaces is coupled with a large, glassy pavilion, under a roof form derived from the region’s agricultural vernacular. Slight adjustments in orientation further refine the elemental forms providing solar access and wind protection while framing views of the surrounding landscape. Working together, these elements create two worlds: one of the lake and moraines, the other of the parking area and peaks of the Wallowas beyond. Building visitors are welcomed by a generous roof overhang into the lobby and through the solid service bar, “breaking through” to views of the expansive lake framed by the moraines and pavilion eaves.
Once completed, the new Event Center will not only be a new home for Oregon’s Alpenfest, but also new way for the community to experience this inspiring natural setting and make memories for years to come.
2021 (Concept Design)
5,595 sf
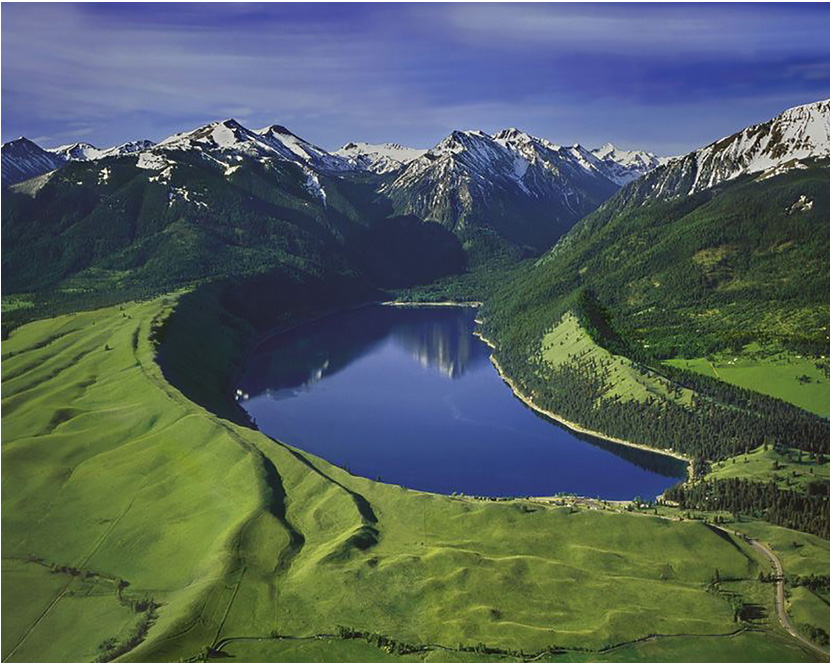
While the dramatic peaks of the Wallowa Mountains command attention from outside the building, the experience of landscape from within the building focuses more attention on the lake itself and the ancient, yet fragile, convergence of moraines at a ‘vanishing point’ beyond the lake to the north. By purposefully framing views, the experience from within the Event Center gives visitors an opportunity to appreciate the distinct elements that combine to make this landscape so awe-inspiring.
