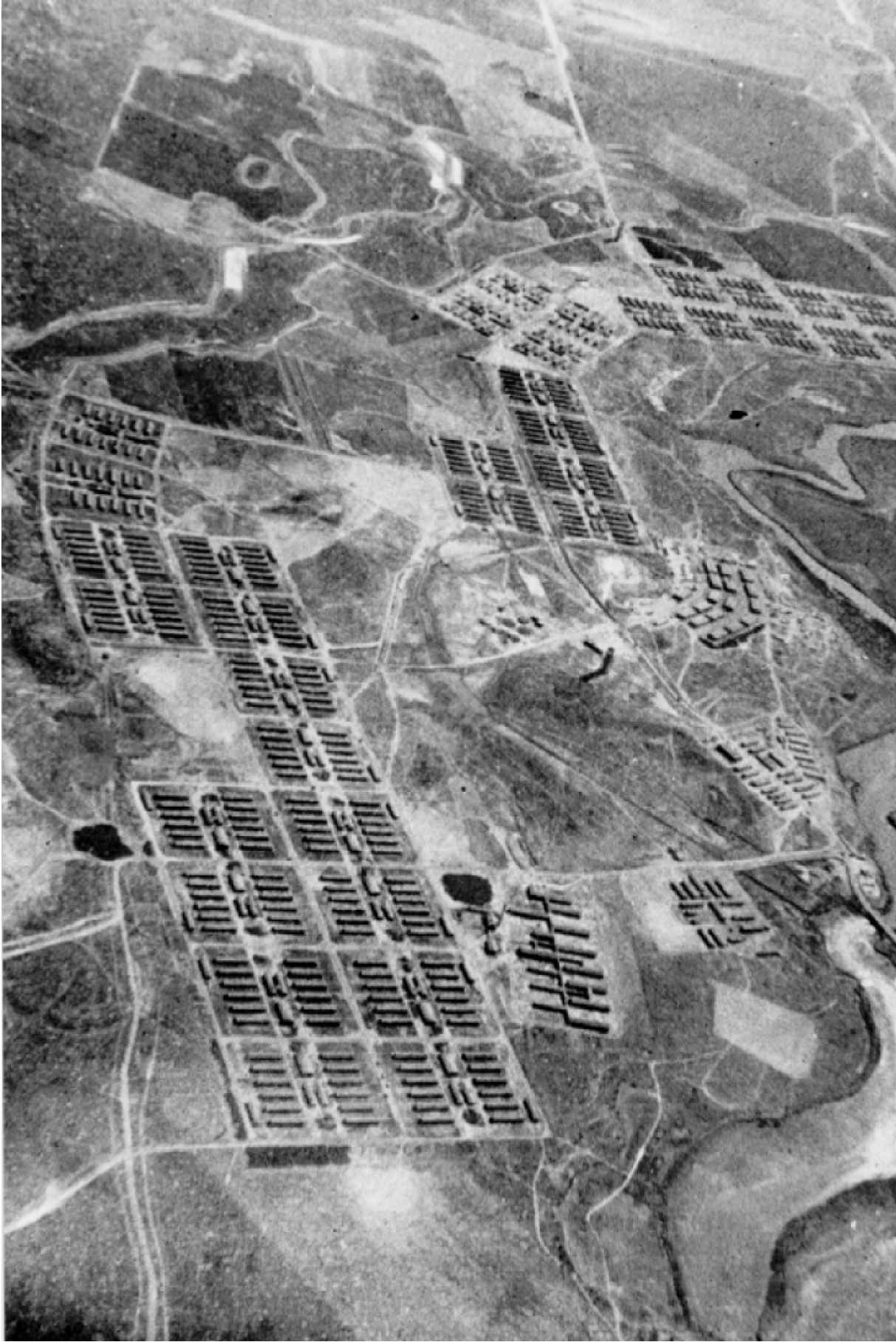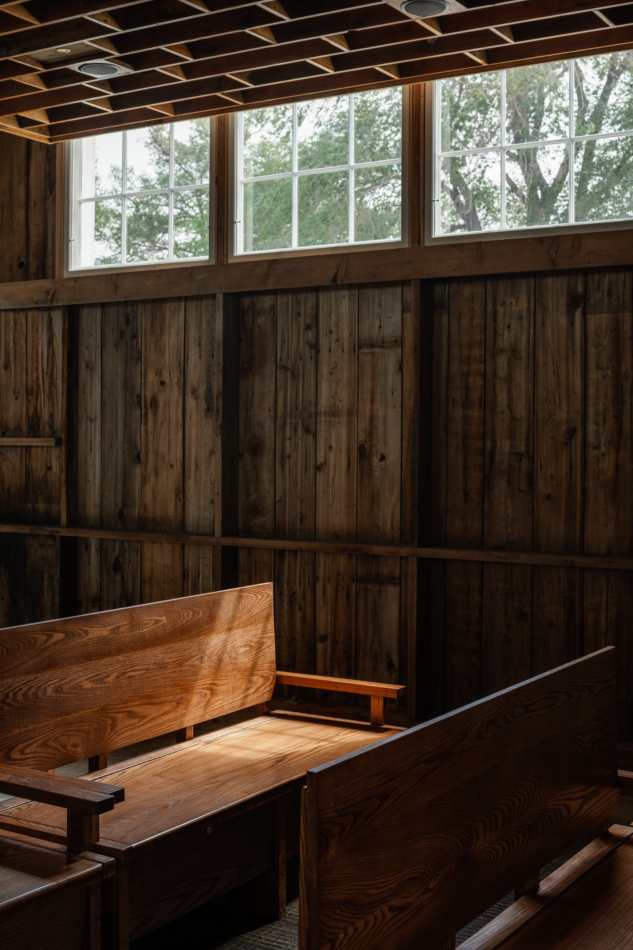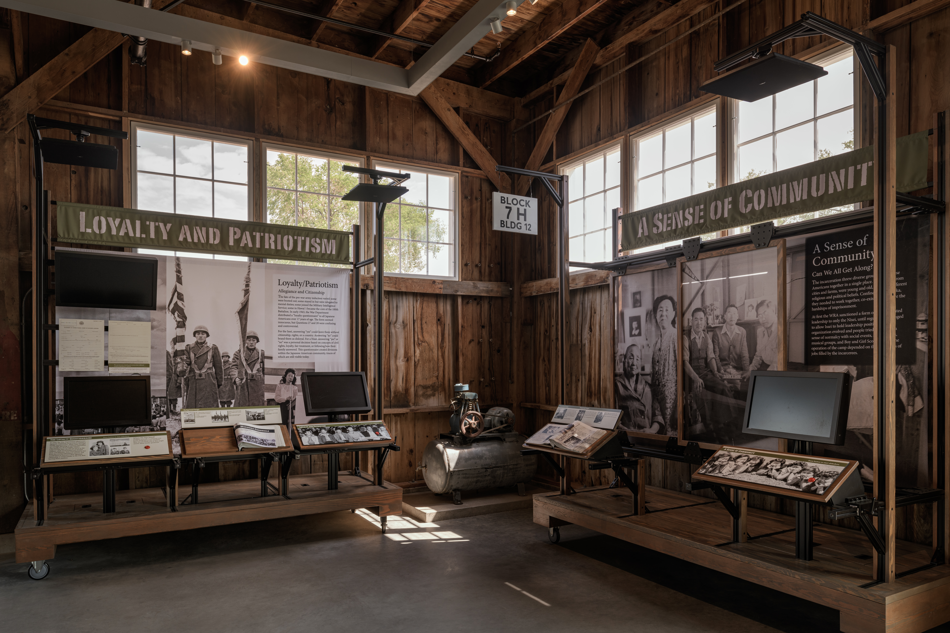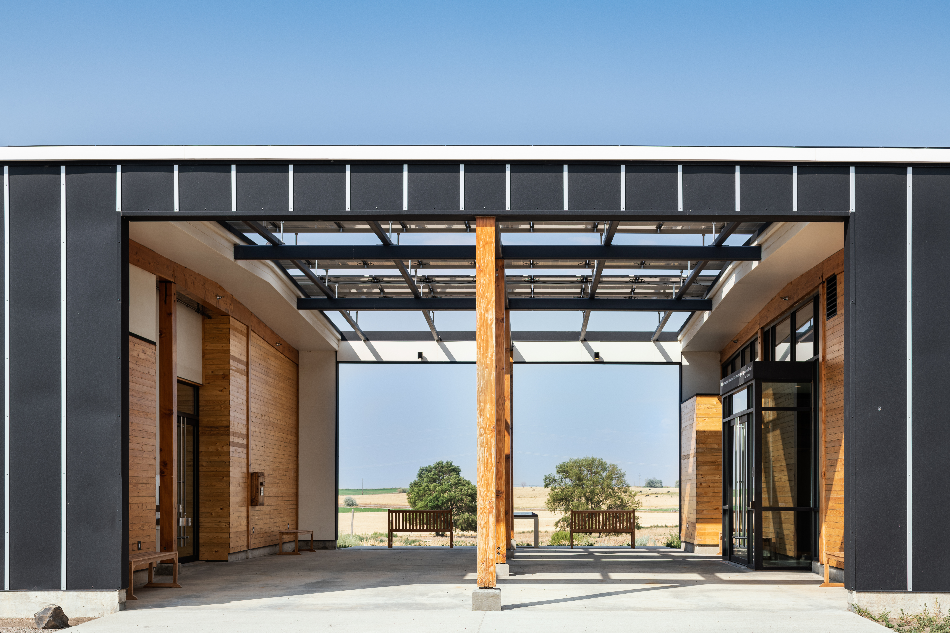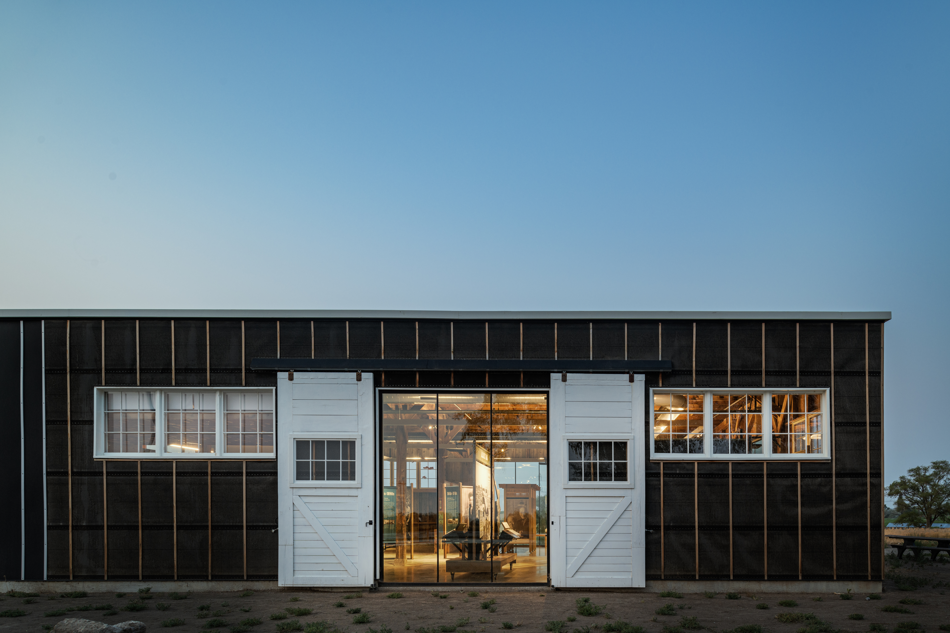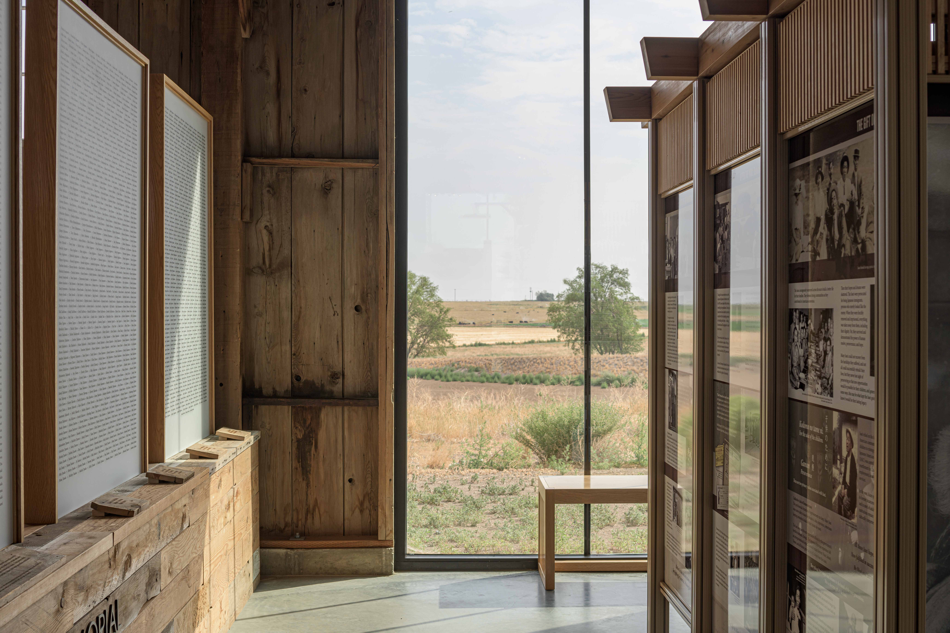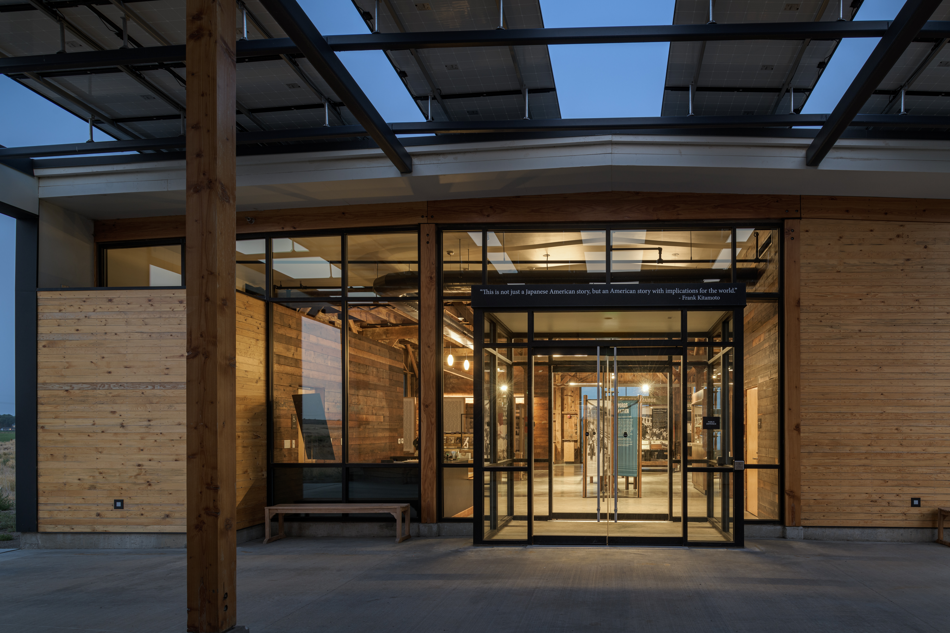Once incarcerating 9,000 Americans of Japanese Ancestry, the few remaining features of the Minidoka National Historic Site serve as a poignant reminder of our collective past. The site continues to hold a mixture of memories and strong emotions for Americans today. FFA worked with the National Park Service to design an interpretive facility commemorating the WWII Japanese American experience. The new Visitor Contact Station restores part of a historic warehouse and auto repair shop to form a gateway to this chapter in history. It introduces visitors to the sprawling Minidoka site, reconstructed baseball field, and recovered dormitory and cafeteria buildings. FFA has been honored to help support education, interpretation, and understanding of the site’s history.
2019
5,300 sf
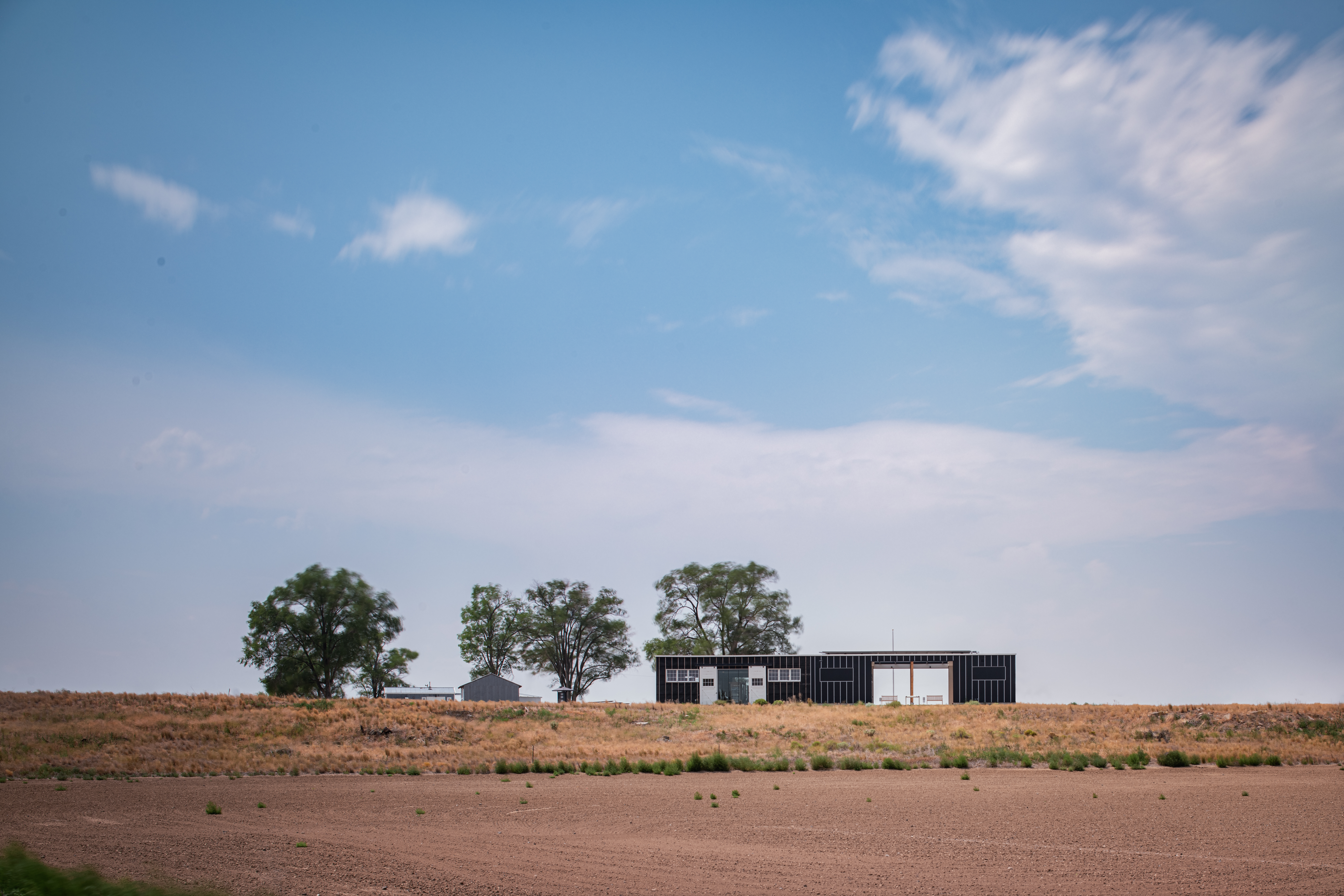
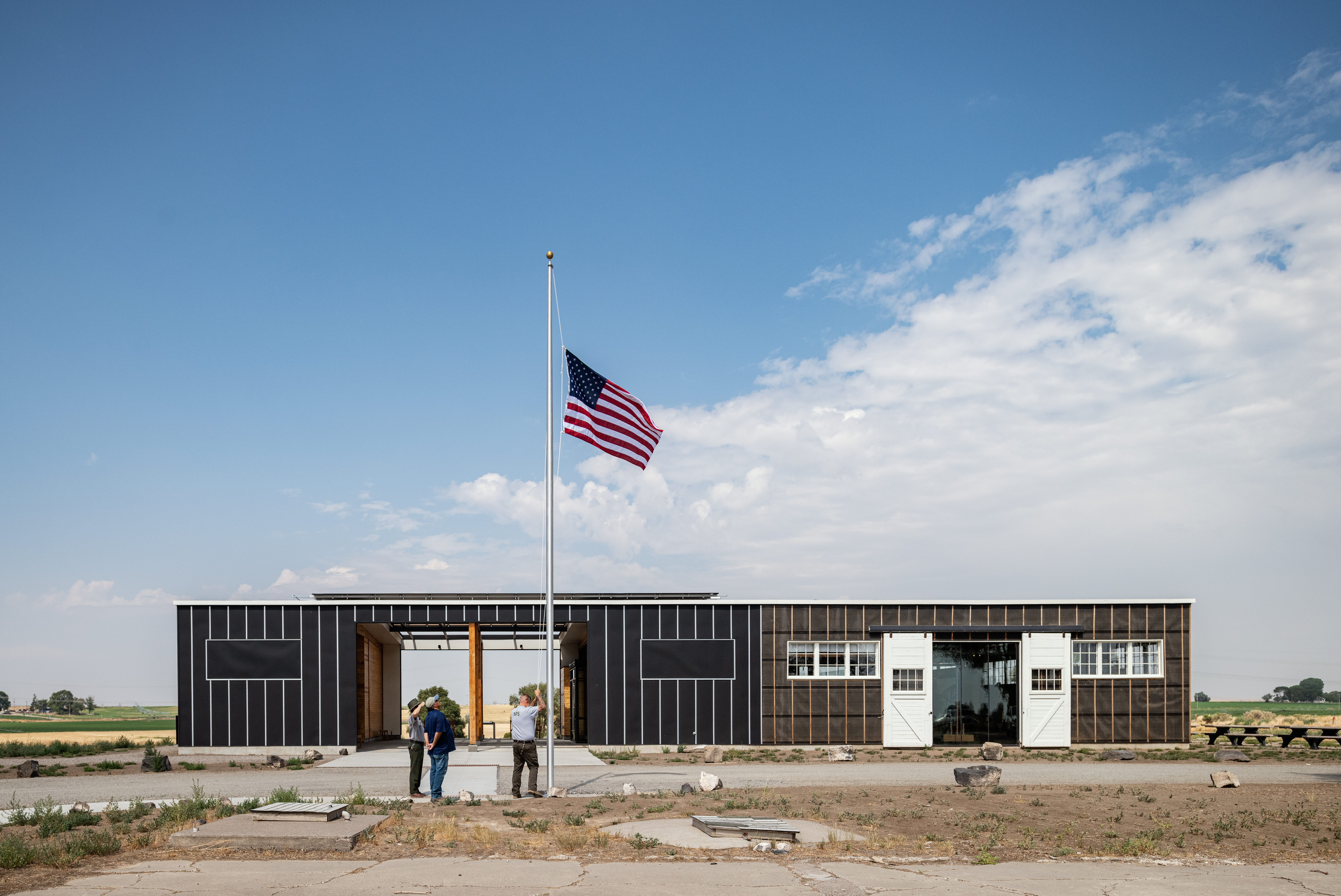
FFA performed the initial condition assessments through design and construction of this project. The rehabilitation’s design emphasizes connections between the building and the surrounding cultural landscape. Structural, accessibility, and utility upgrades minimized the new construction footprint to protect the site’s cultural resources. We implemented sustainable strategies including reusing original materials, specifying local new materials, and integrating photovoltaic panels into the roof structure.
