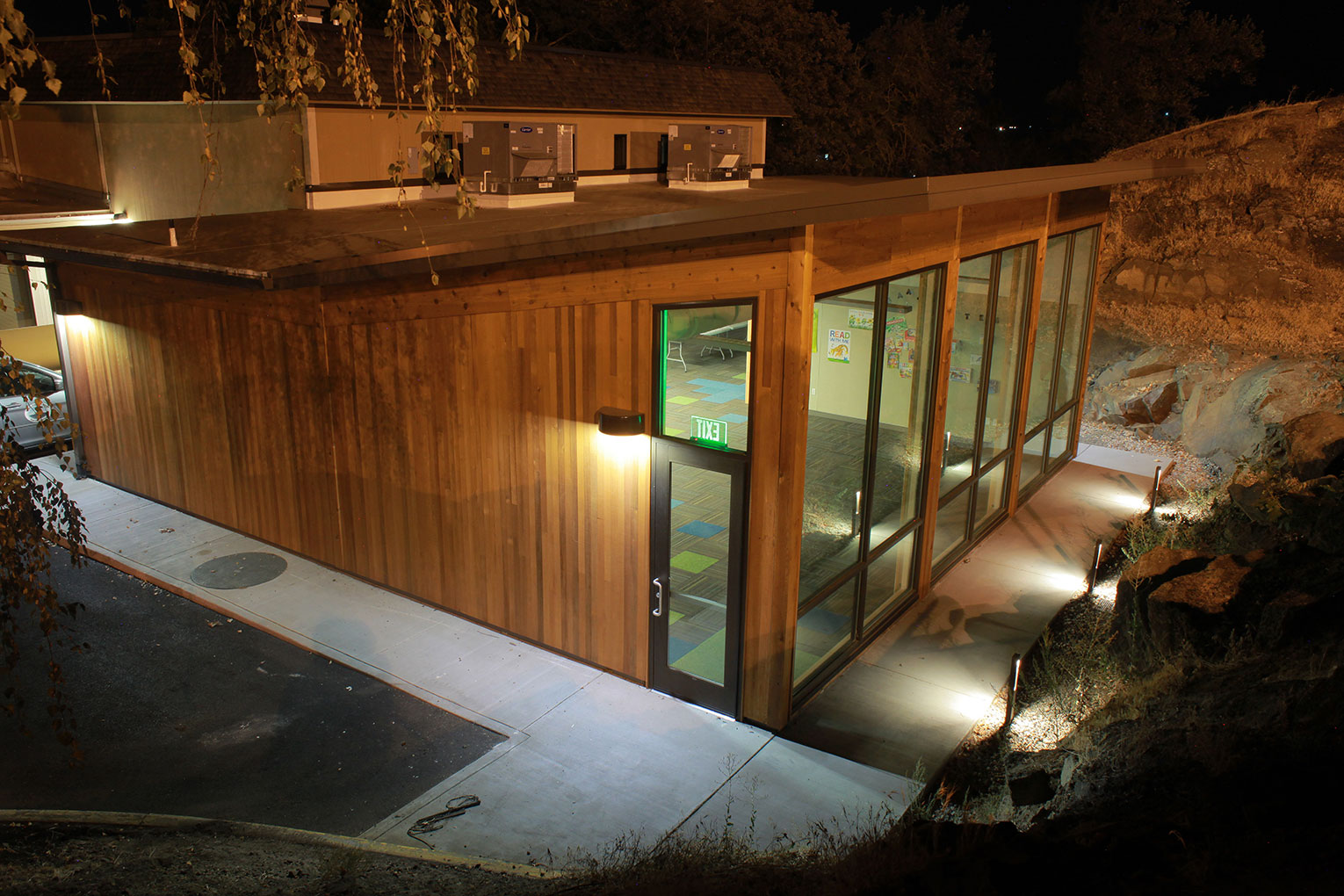The Dalles-Wasco County Library Foundation commissioned the FFA team to provide a study for an expanded and improved library facility.
The Library Foundation’s goals for the expansion included developing library services and events to better meet community needs, improved access to information and resources through optimal use of emergent technologies, to meet or exceed standards set forth in the Oregon Library Association standards and improve access to resources related to the history and traditions of the community.
The goal of this study was to provide the Library and the Library Foundation with complete and accurate functional planning requirements, conceptual design, and a preliminary cost estimate. Design options based on both functional and aesthetic solutions were explored.
The selected design nestled a new reading area, the children’s book collection, and activity room between the existing building and the adjacent rocky bluff while capturing dramatic views of the town and Columbia Gorge.
This study enabled the library to move forward with the confidence and knowledge that the project can be built within the established budget and provided materials to assist in the construction fundraising campaign. The study was completed in January 2012.
In 2016 the Foundation completed its fundraising campaign goals and re-engaged FFA to complete their Children’s Addition. We worked with the library to review cost escalation, adjust, and move the project forward through construction.
Completed in 2017, the Children’s Addition is now an attraction for the community, filled with storytimes, family nights, and children enjoying a good book. It includes a new reading room with framed views toward the river, book collection areas, as well as a children’s activity area with ample daylighting. The existing building will house a new family restroom directly adjacent to the new addition. Site improvements will include a future outdoor activity courtyard with pavers wrapped by a rocky bluff.
2017
2,300 sf addition

