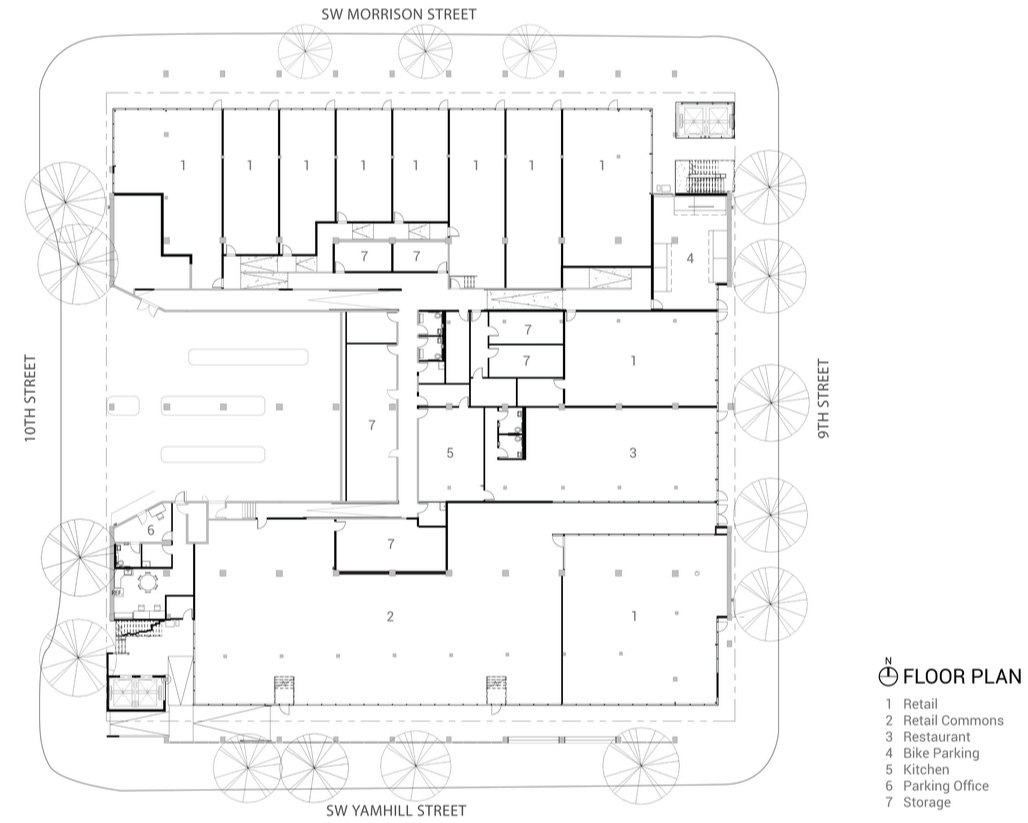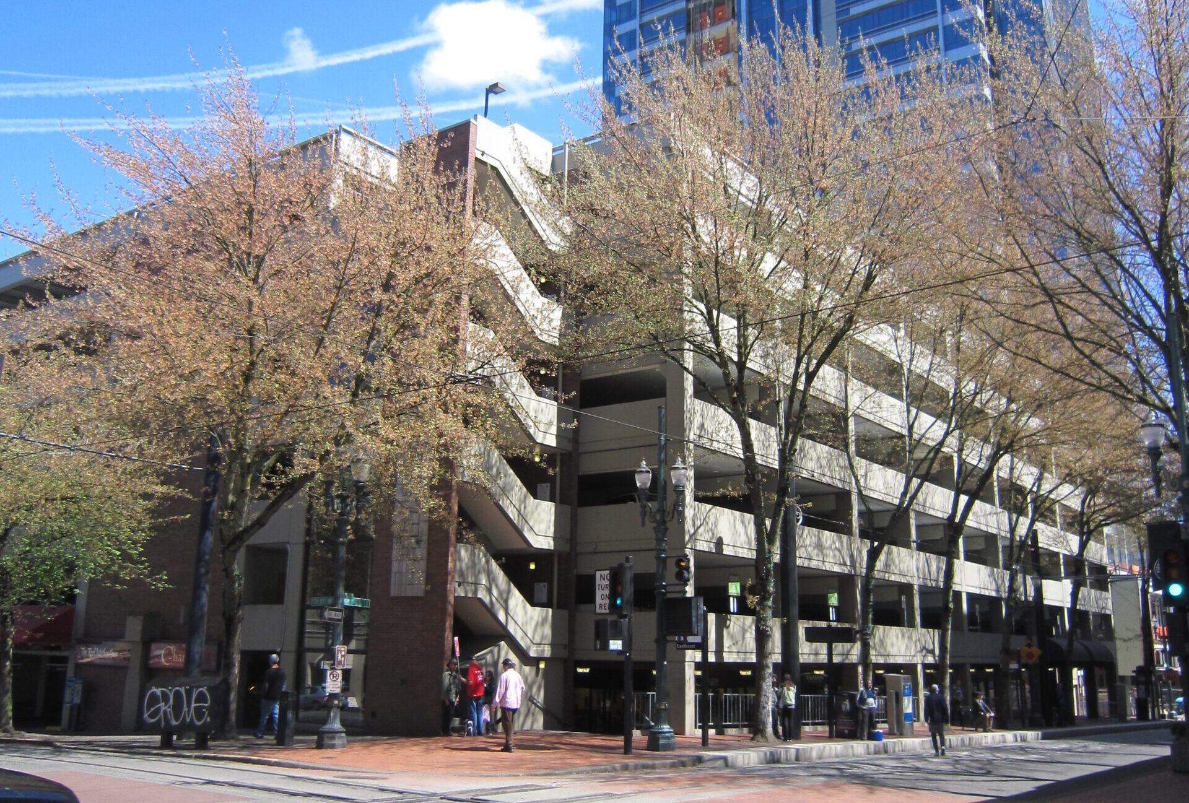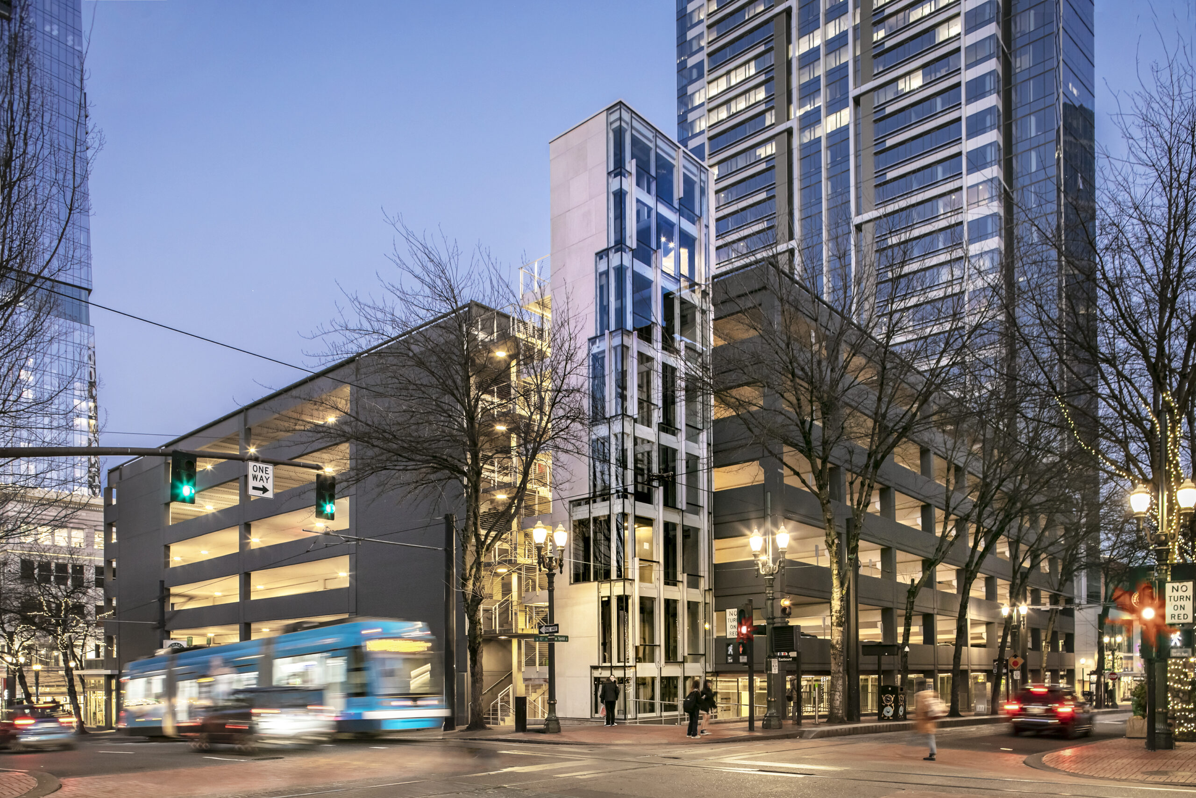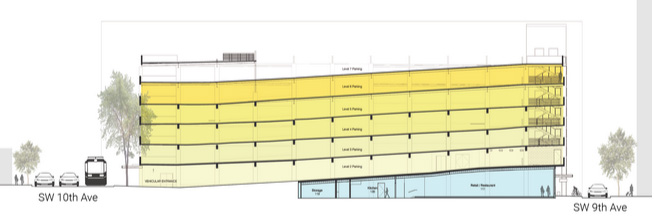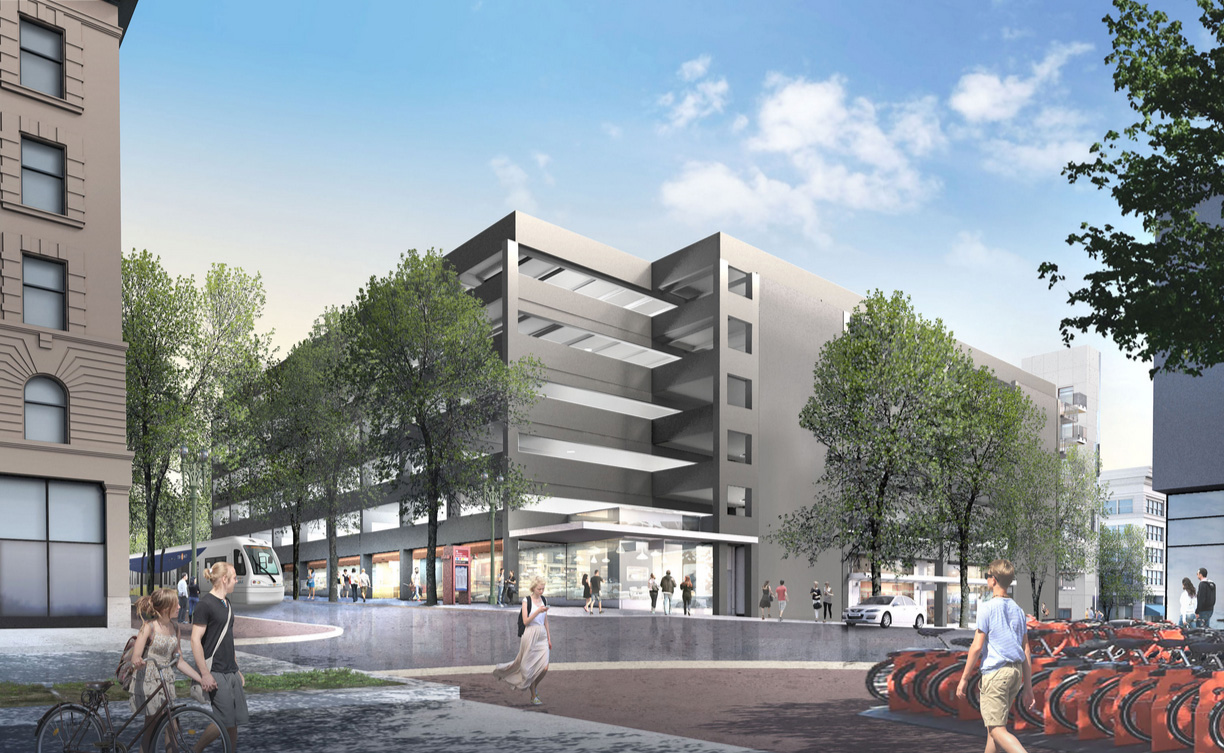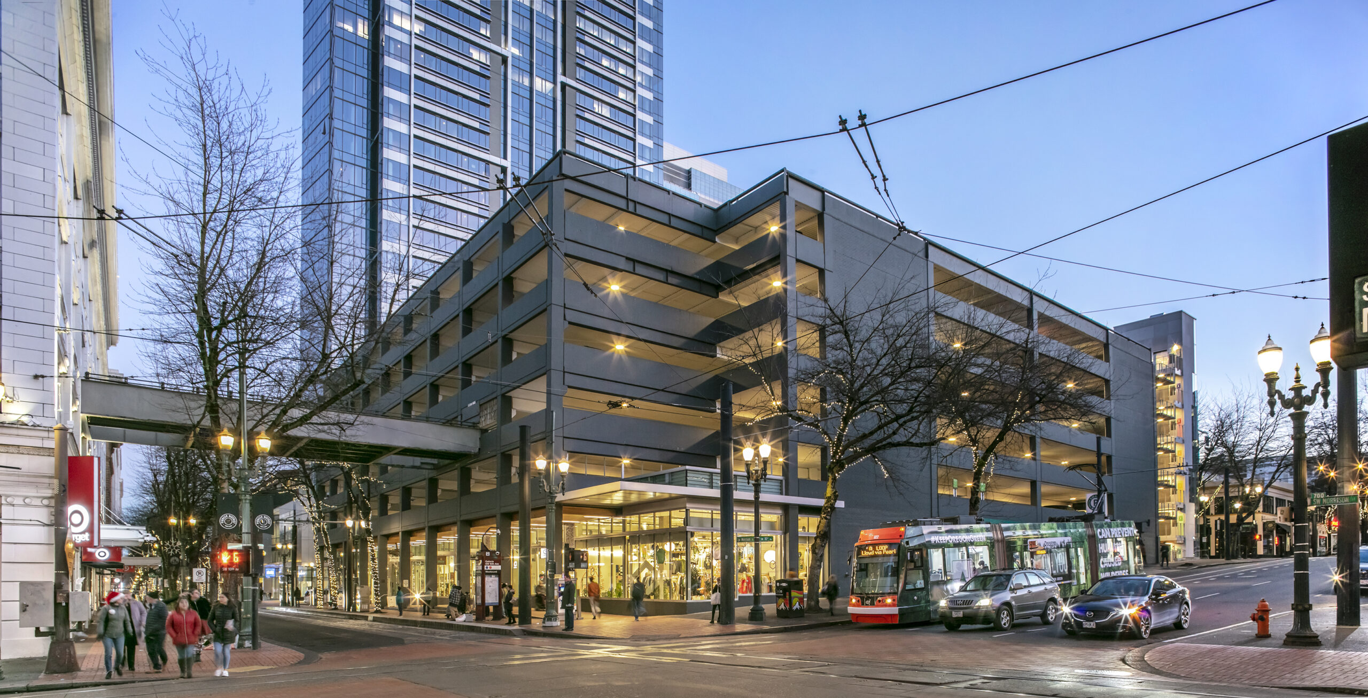This 5-story garage was completed in 1978 and then expanded to add two additional parking levels in 1984. It has been well-used in the years since its construction and has seen a revitalization of many of the blocks in its vicinity.
In 2015, PDC (now Prosper Portland) contracted with FFA to assess the structural integrity, waterproofing, mechanical systems, accessibility and parking function, as well as investigate options for improving ground floor retail tenant spaces and the building’s overall appearance. The team provided a set of recommendations for repairs and upgrades of the various building systems within the estimated budget. This was done in conjunction with the development of a design concept that responds to the functional needs of the parking and retail uses while elevating the architectural image of the garage in this rapidly-growing central area of downtown Portland.
In the summer of 2016, FFA was awarded the contract for the project and worked closely with the Prosper Portland, PBOT and our multi-disciplinary team on design for improvements which meet current multi-modal needs and resolve safety, security, structural, and mechanical issues. In addition, the FFA team re-imagined the retail opportunities and pedestrian experience of the ground floor appropriate with its proximity to so many downtown amenities.
2019
295,000 sf
LEED Gold Certified
ParkSmart Certified (pending)
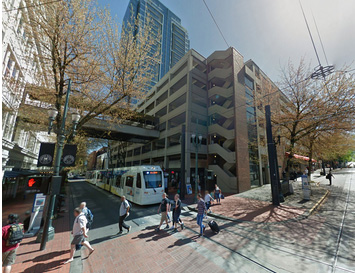
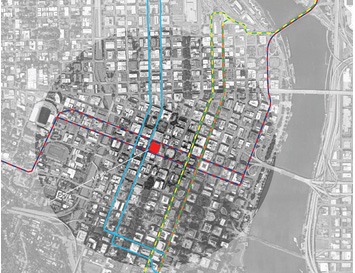
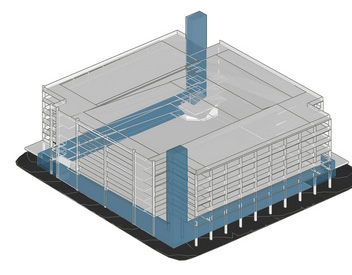
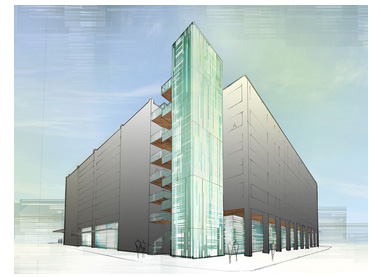
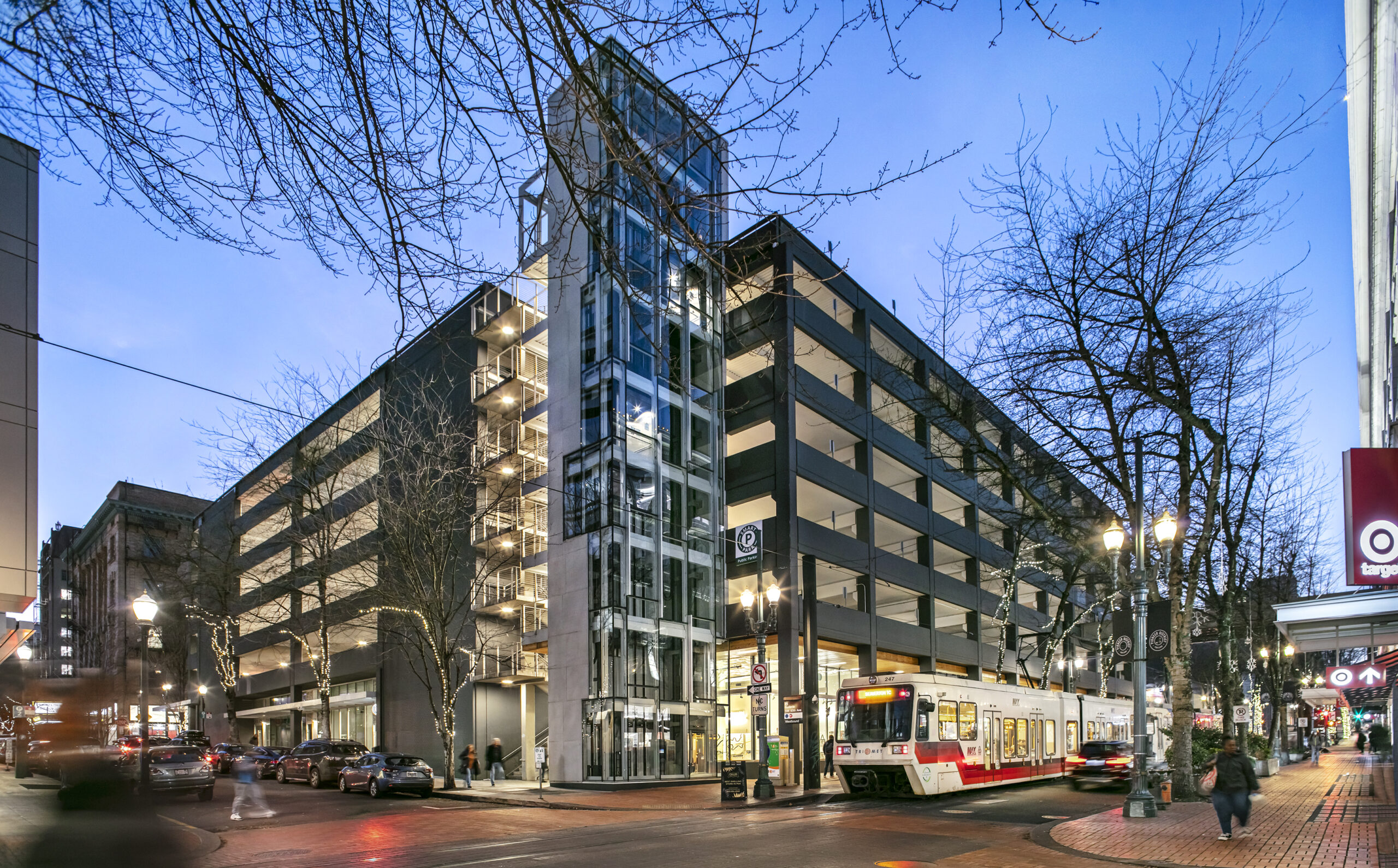
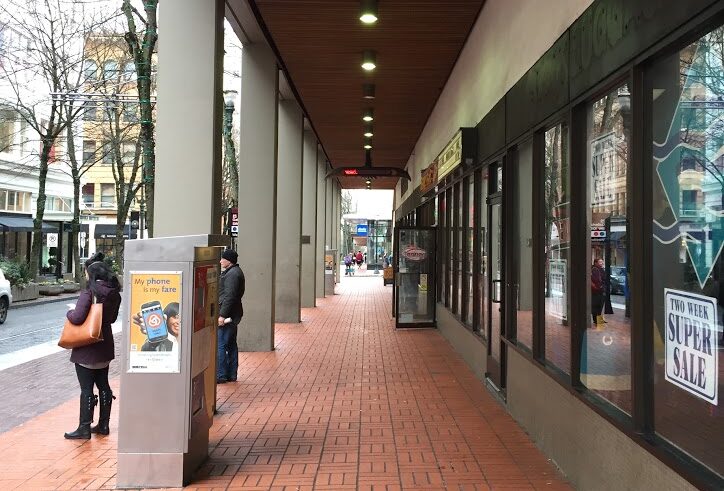
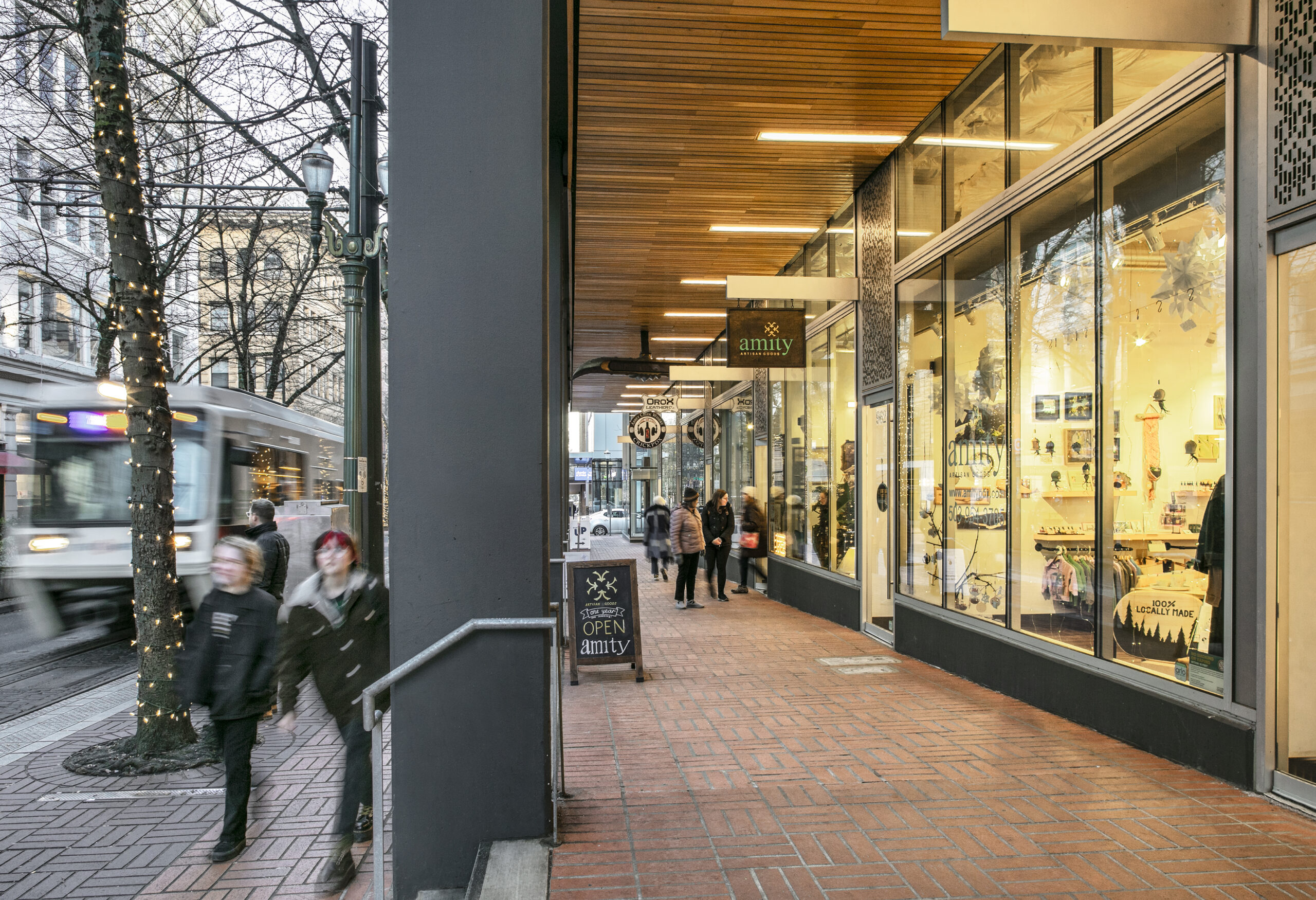
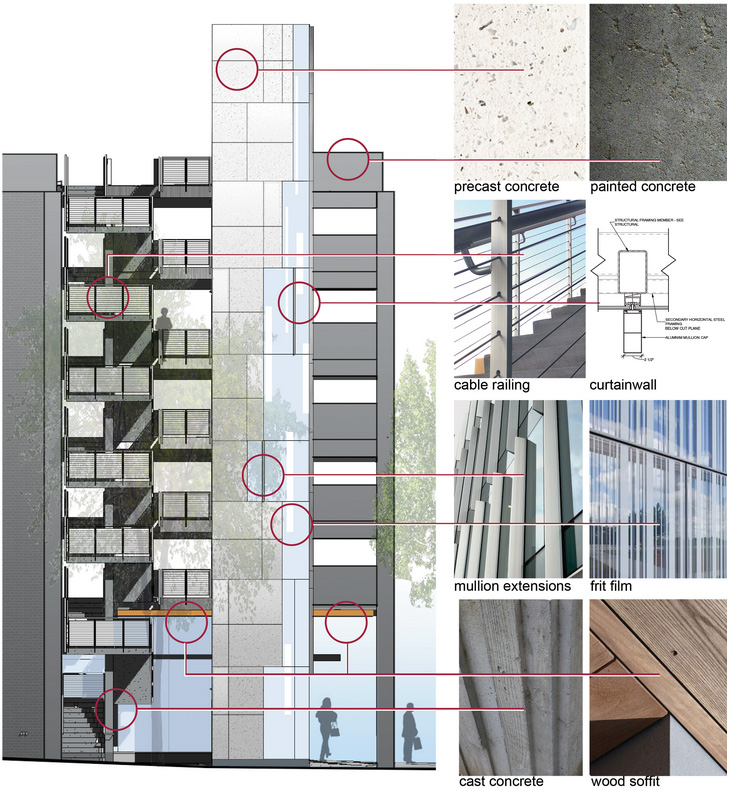
DESIGN DRIVERS
“Relationship Drivers” – the influence of context
“Duality Drivers” – contrast of materials
These concepts as a foundation of design help to establish a sense of place for this easily-overlooked contribution to our downtown fabric. The Relationships driver responds to all the elements within the building’s context that are influential to the environment around the site: the different modes of transportation crossing this location, old and new urban built forms, ecological considerations, retail mix of the neighborhood, as well as the codes and municipal regulations. The Duality driver speaks to the nature of the materials and the scope of work of the project; from the mass and solidity of the existing concrete structure to the insertion of new light and transparent elements making for a safer environment.

