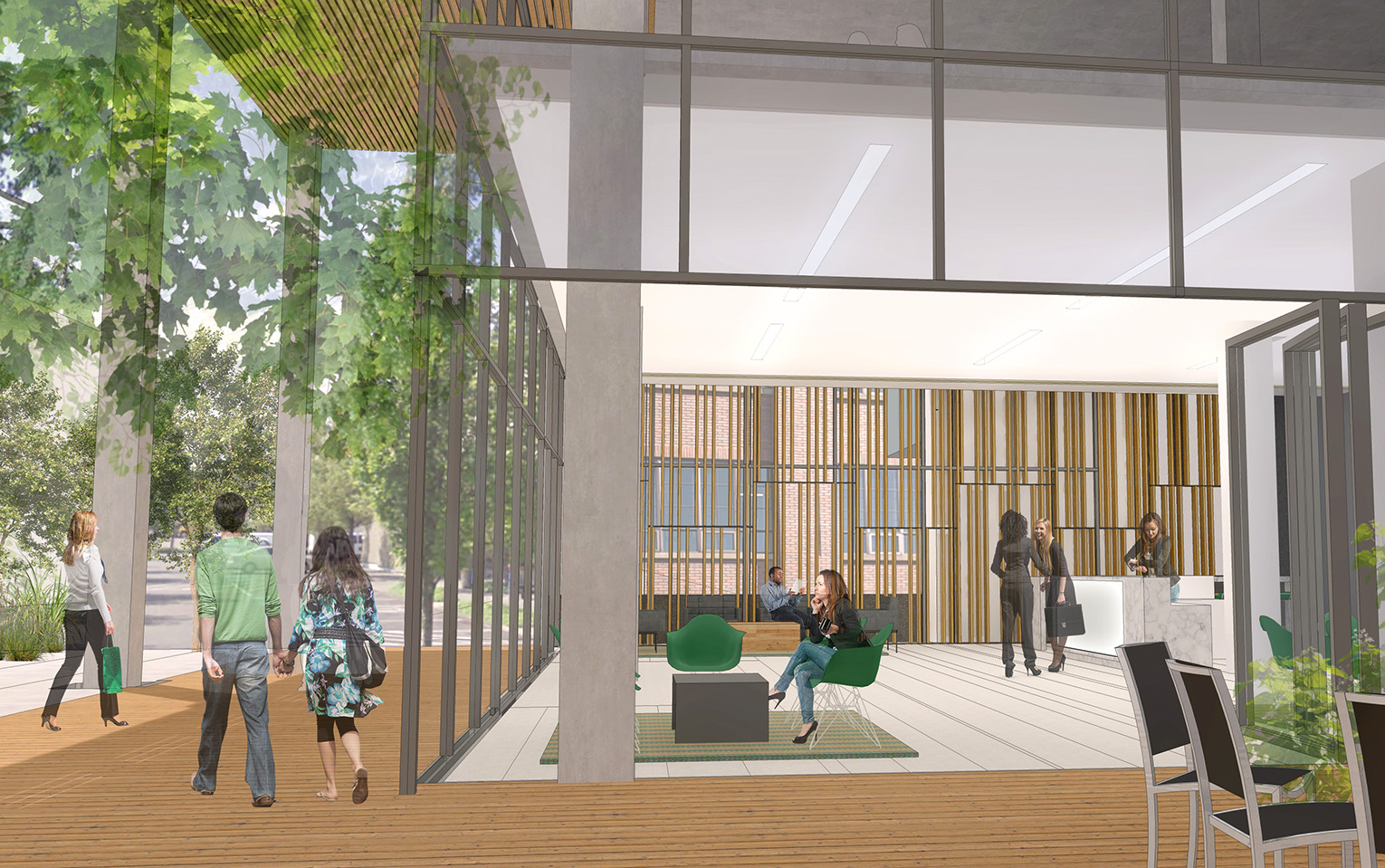As a design study, FFA looked at new design ideas for this large, four-story office building formerly owned by Con-Way, Inc. As a part of its corporate headquarters, Conway (now XPO Logistics) has been the sole occupant of the property since its construction in 1988. Since the company’s master-planning effort in 2012, they have vacated the building and it presents an extraordinary opportunity for a repositioning in one of Portland’s fastest-growing neighborhood developments.
With a strong foundation of large, efficient floor plates, 13′ ceilings, and a grand double-height lobby, the design team was able to focus on areas that could truly enhance future tenants’ experience: the main entry plaza and a potential future roofdeck overlooking the West Hills. By keying in on these focal components, FFA studied opportunities to enliven and activate existing and future shared amenity spaces.
2017 study
150,000 sf






NORTHWEST PORTLAND TRANSFORMATION
This site is positioned within the Con-Way Masterplan and its transformation from a sea of parking to a vibrant mixed-use community is well underway with over 900 multi-family housing units newly constructed or in-process, hundreds of thousands of repositioned office space, a variety of retail and restaurant spaces, and a recently-opened New Seasons Market.




