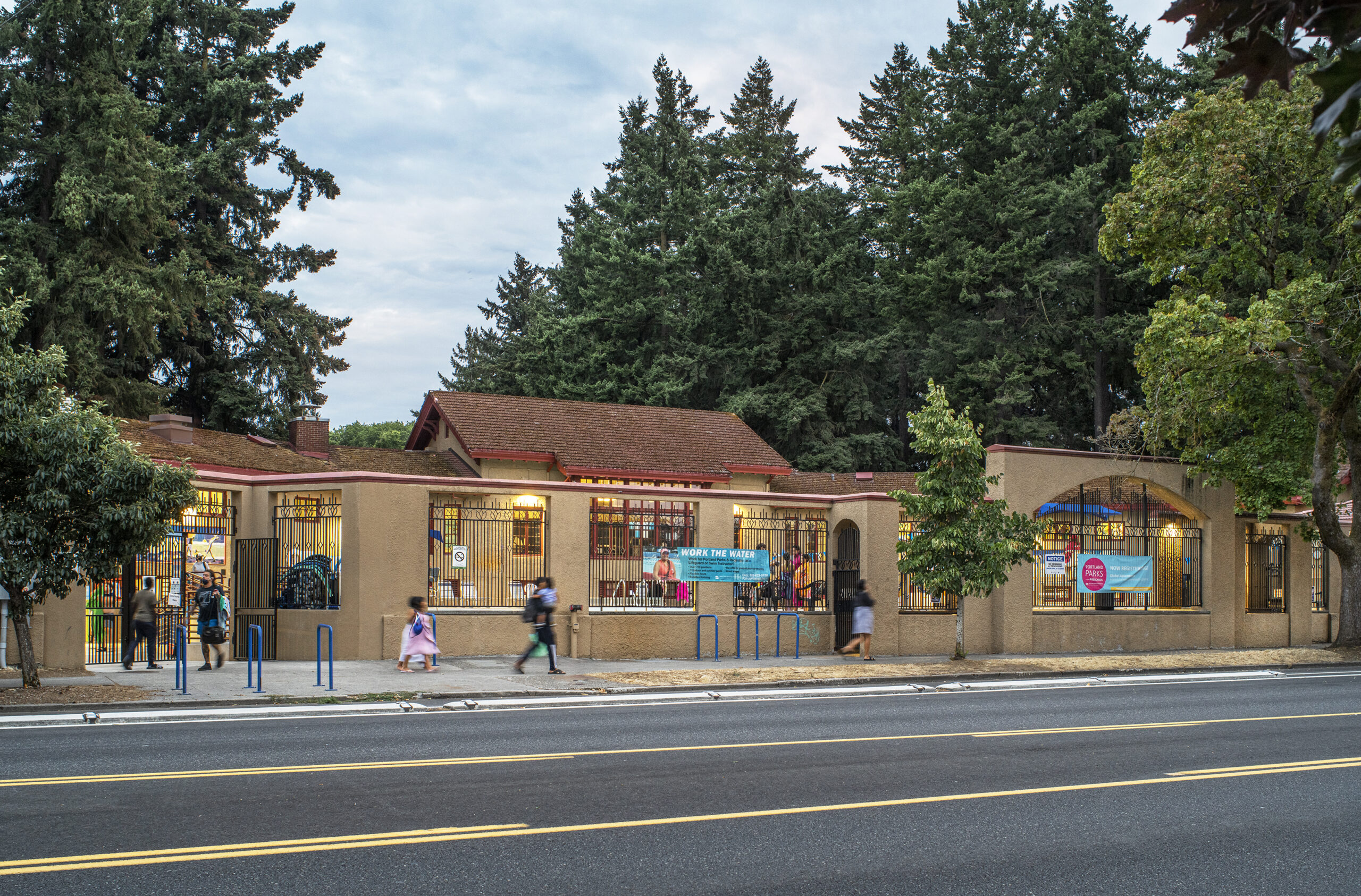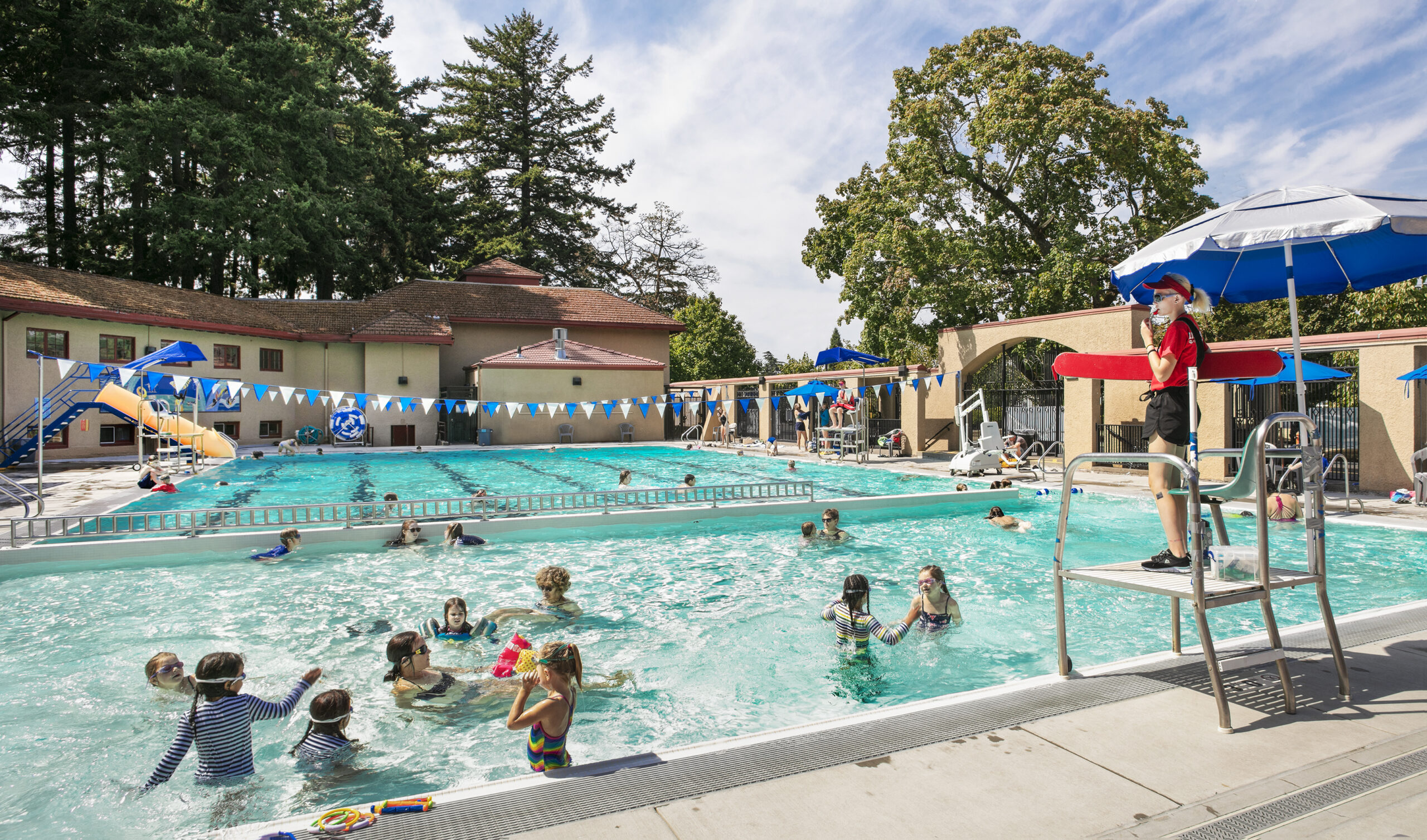Built in 1912, Peninsula Park’s Italian villa-style community center and incorporated outdoor public swimming pool was the first in the Portland Park system. The pool was built to fill the need created by the closure of the bath houses that had been in use on the increasingly polluted Willamette River. For over 100 years, it has served as a neighborhood and family gathering place, a valuable resource where countless kids have learned to swim. The facility has been a beloved gem in the heart of North Portland.
Over the years, minor renovations had been made to the pool shell and system and improvements to the locker rooms and pool deck were implemented, but many safety and accessibility concerns remained unaddressed. The pool and parts of its system were old, deteriorating, and did not meet current requirements. The equipment room was located in a daylit basement, making access for repairs and pool chemical delivery extremely difficult and unsafe.
In 2017, Portland Parks and Recreation (PPR) hired the FFA team to begin significant design work on the pool improvements. After reviewing previous assessments, we discussed the costs and benefits of each, and ultimately, the client elected to install both a new pool and a new equipment building.
2019
11,700 sf
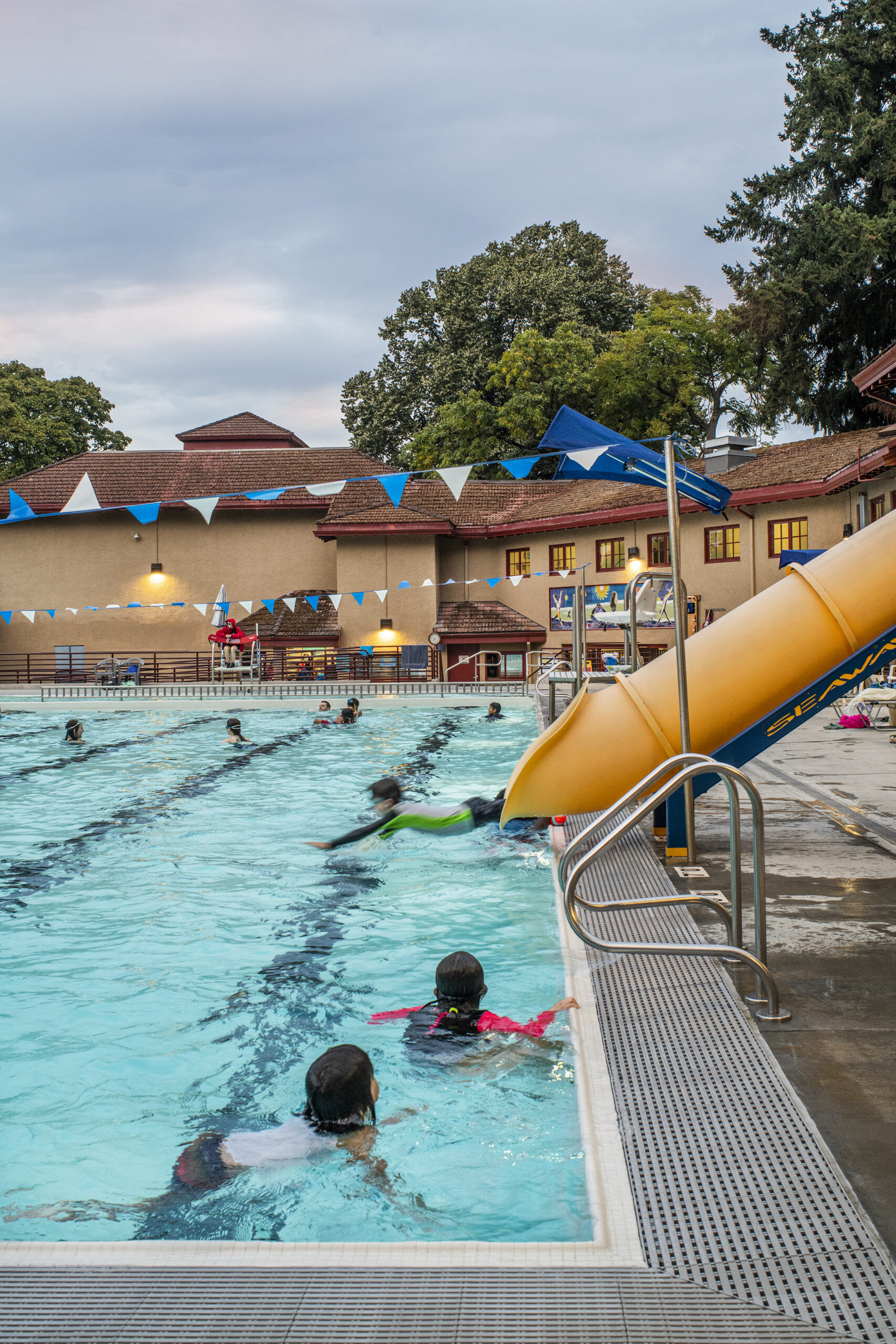
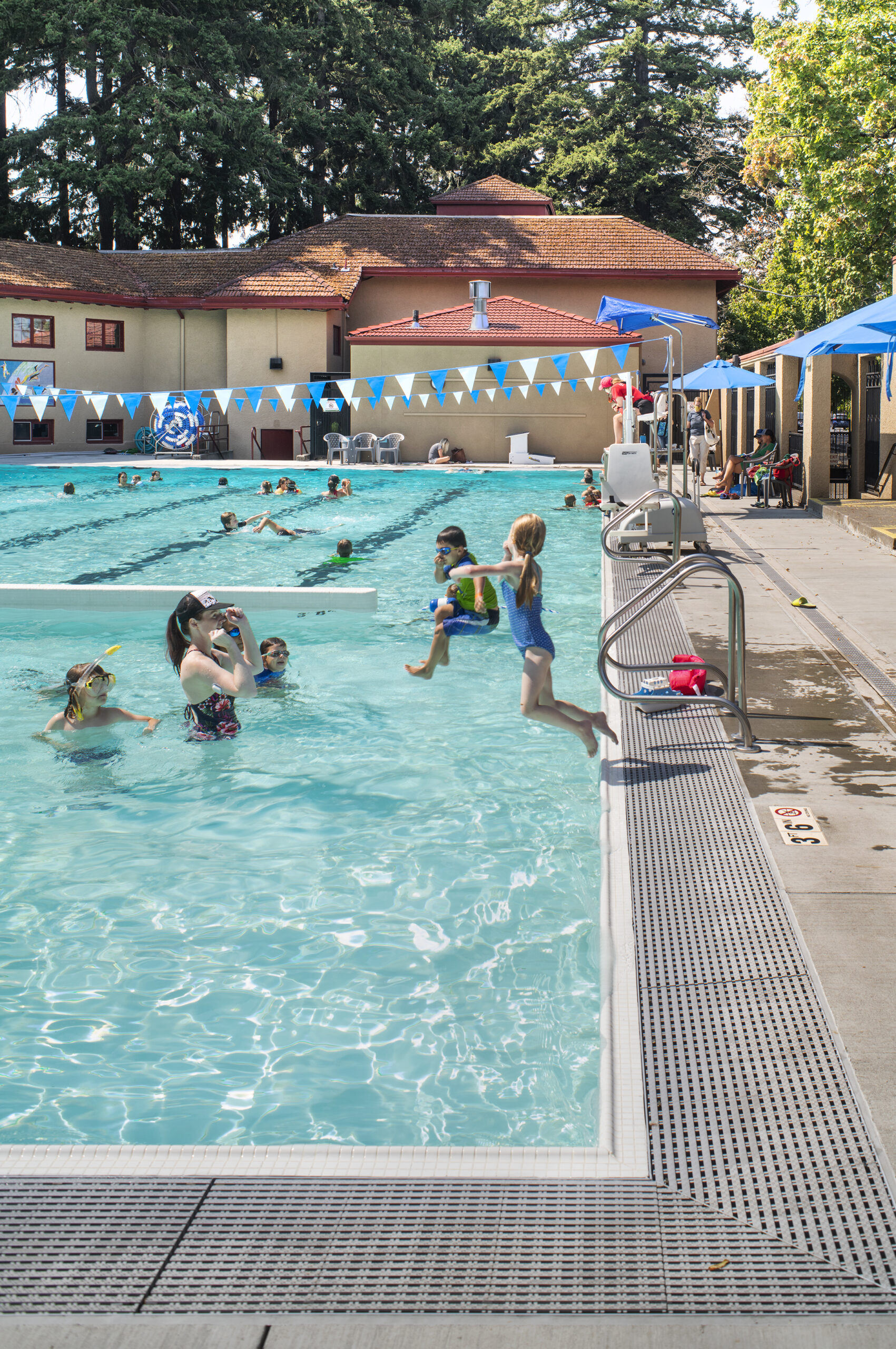
The historic community building embraces the outdoor pool area which is enclosed at the street side by a decorative stucco and iron fence. While attractive, these elements and their historic construction made it challenging to add a new structure that would meet current construction codes. Moving the pool equipment out of the basement and into a new mechanical building adjacent to the street for chemical delivery resolved these safety concerns.
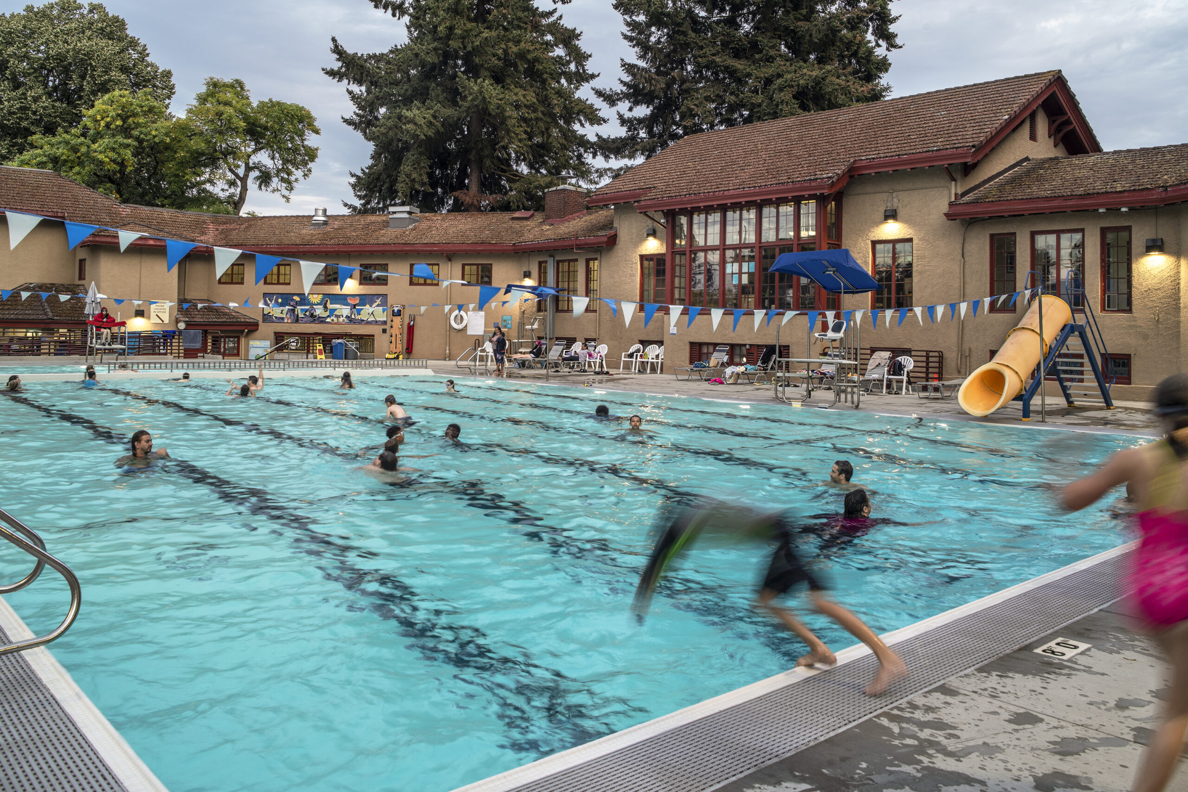
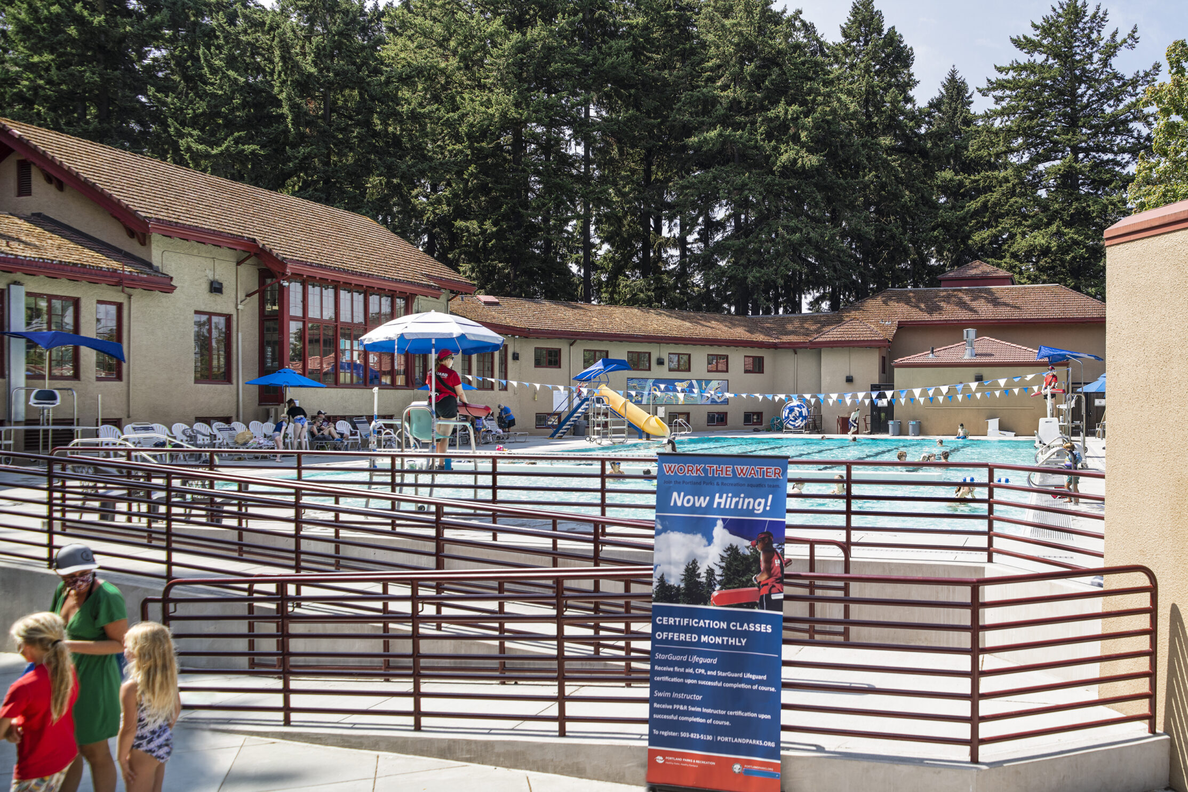
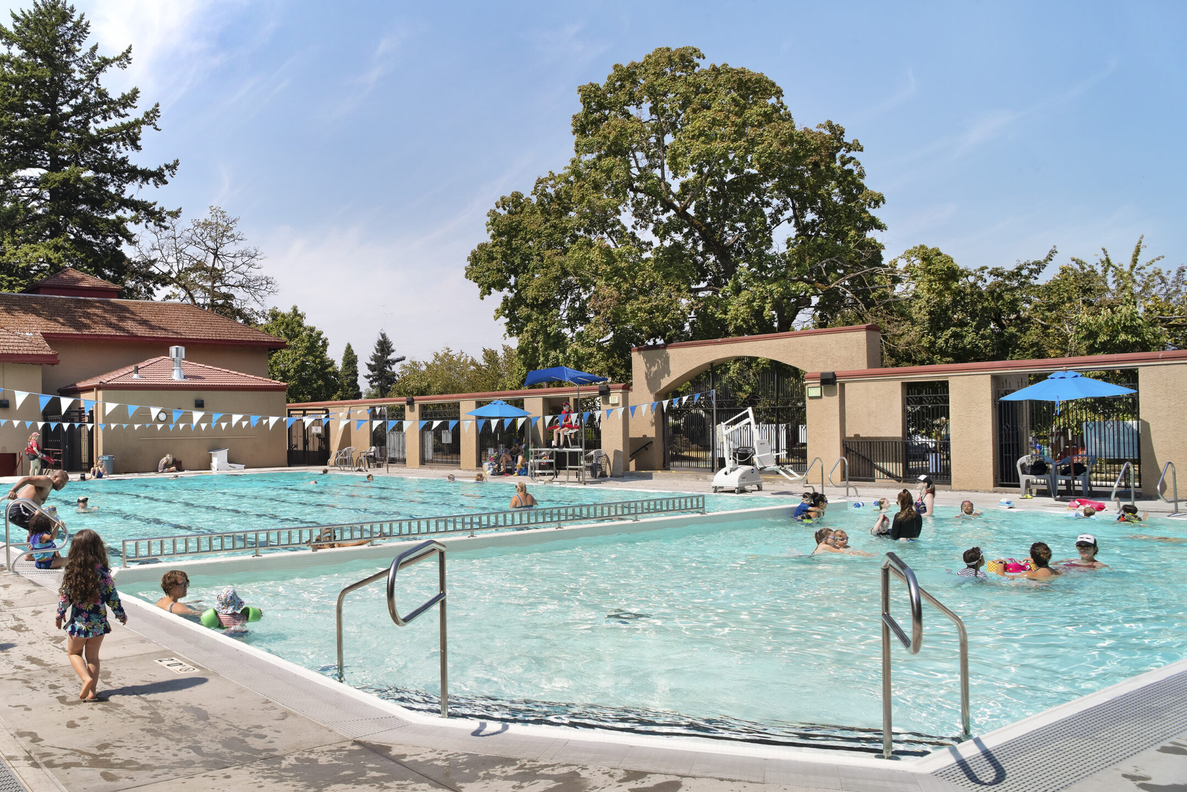
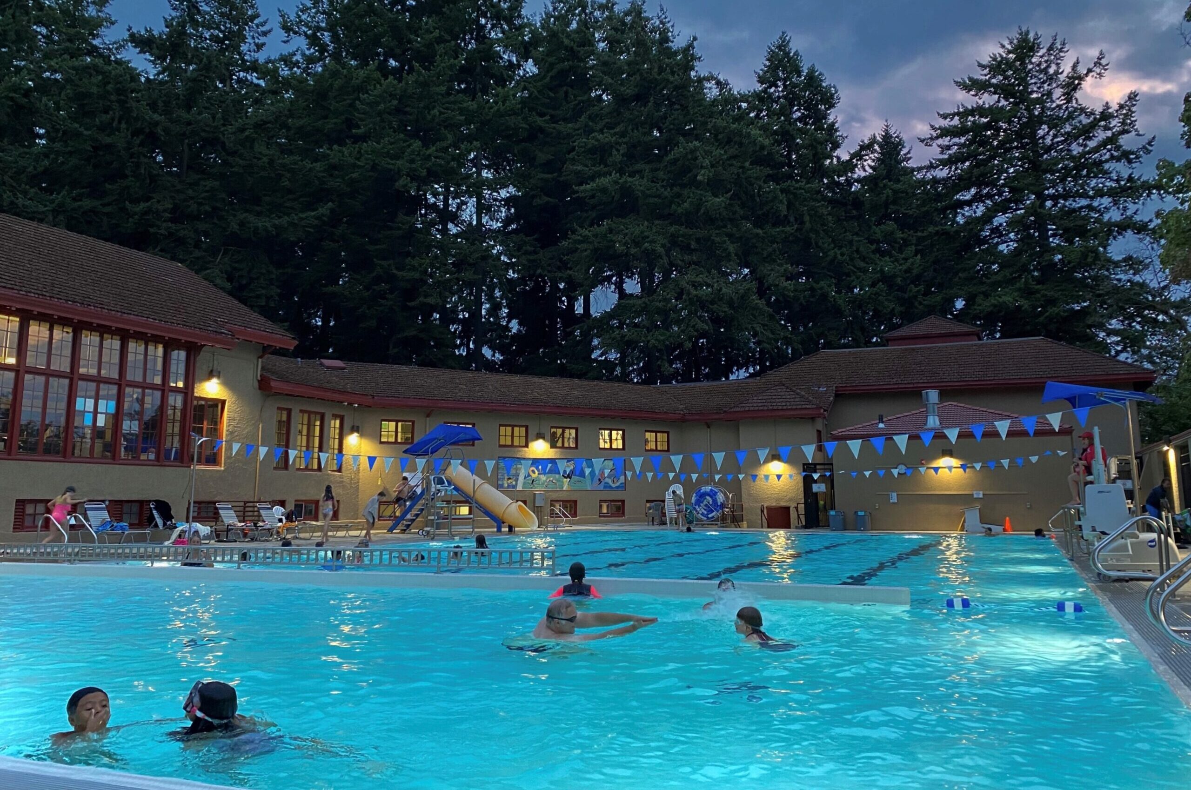
In addition to the pool’s replacement, the pool deck and ramp were also redesigned and installed to meet accessibility and seismic requirements while improving the flow of visitors. The new pool now meets all current codes and features a shallow area that is separated from the lap lanes. Additionally, in-pool lighting was added, which allows evening swim times during the summer.
Community-centric projects such as these are why we love what we do. PPR shares our commitment to providing places and spaces that are accessible and welcoming to everyone. Not only were these design drivers for the project, but also for the compilation of our multi-disciplinary design team. Over 35% of the project budget went to Oregon COBID-Certified A/E design team members.
