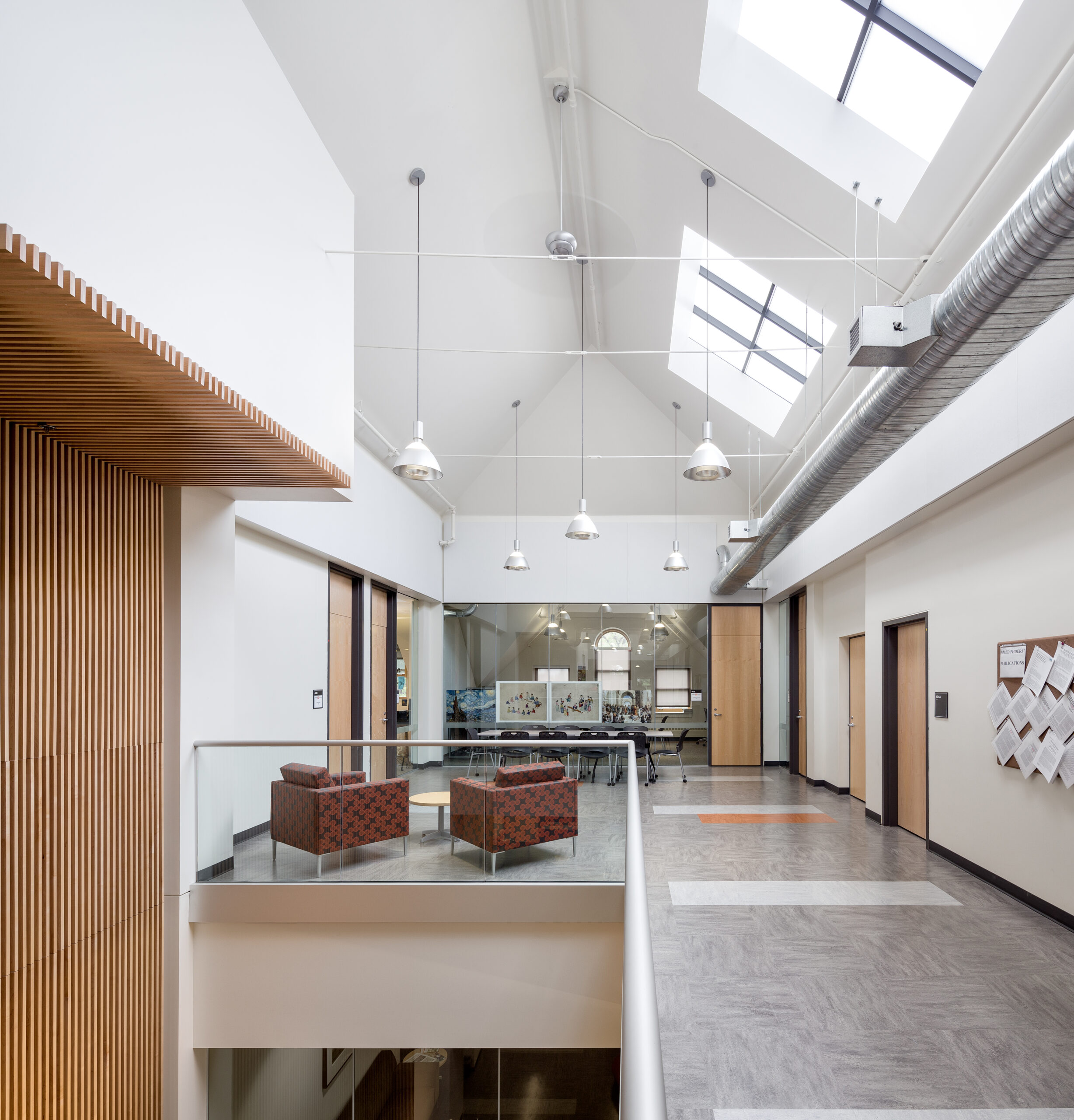Originally built in 1902, Oregon State University’s (OSU) Education Hall had been damaged by fires, poorly reconfigured multiple times, and had been deteriorating for decades. In hopes of saving the building from the wrecking ball, OSU commissioned FFA to lead a thorough rehabilitation study, which ultimately resulted in the complete restoration of the building’s historic exterior and a dramatic interior renovation.
The finished work on the iconic structure at the campus’ east entrance blends historic charm with high-tech touches. The exterior seismic upgrades were funded by the state, and the interior renovations were made possible by the generosity of private donors, which allowed the building to be more energy-efficient with new insulation, water-saving fixtures, and a stronger dependence on natural light with a new central atrium.
2013
40,000 sf
DeMuro Award for Excellence in Preservation, Re-Use, and Community Revitalization
Historic Preservation Certificate of Merit, Corvallis Historic Resources Commission
LEED Silver Equivalent
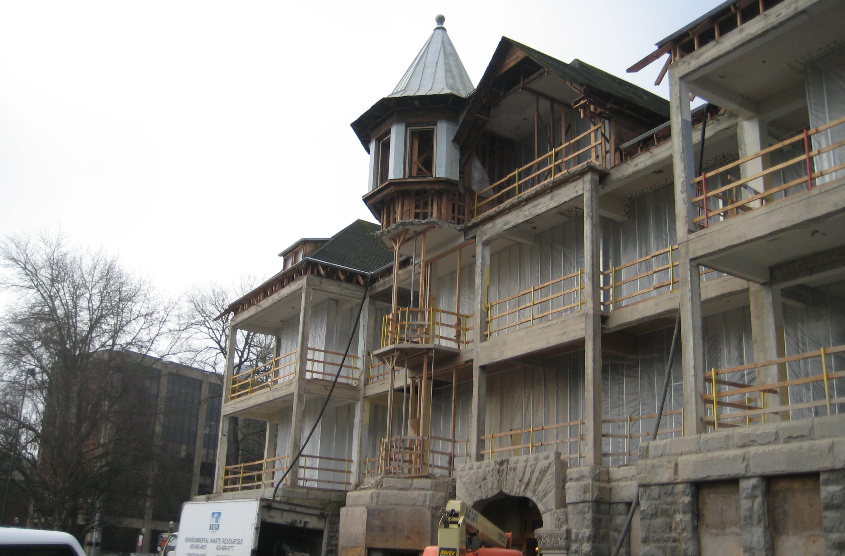
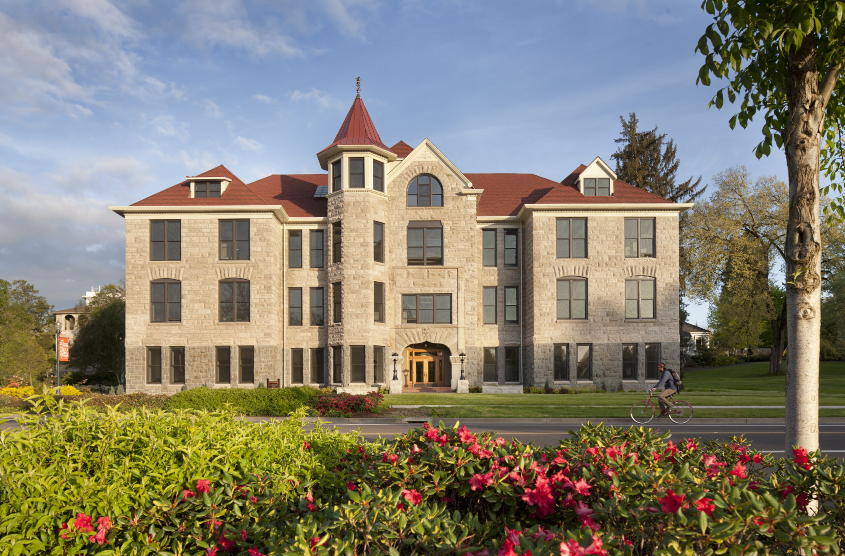
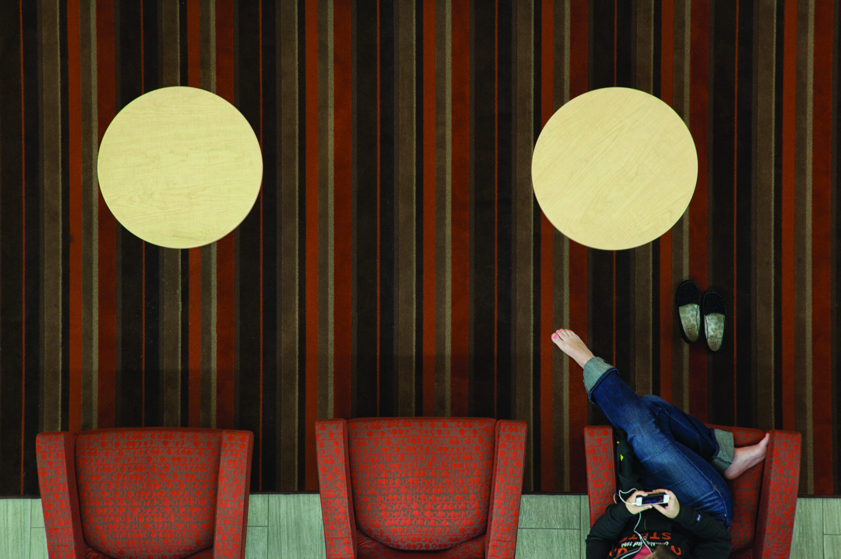
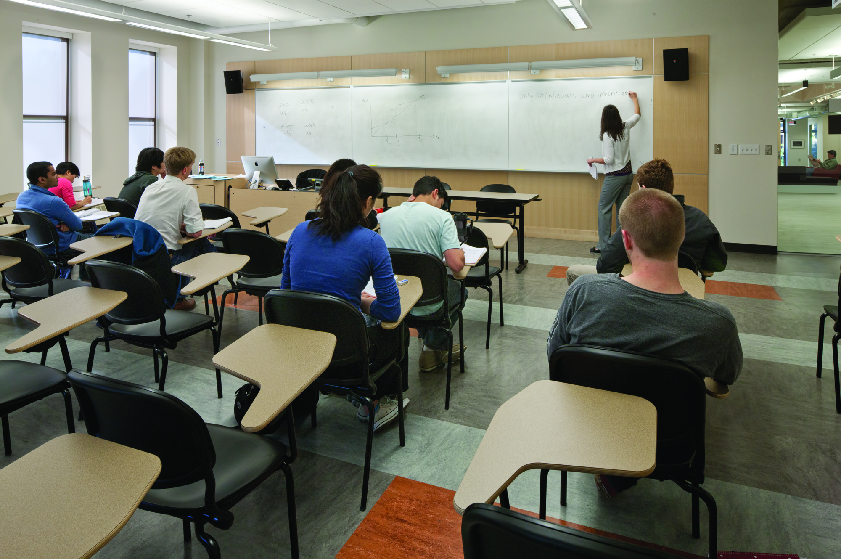
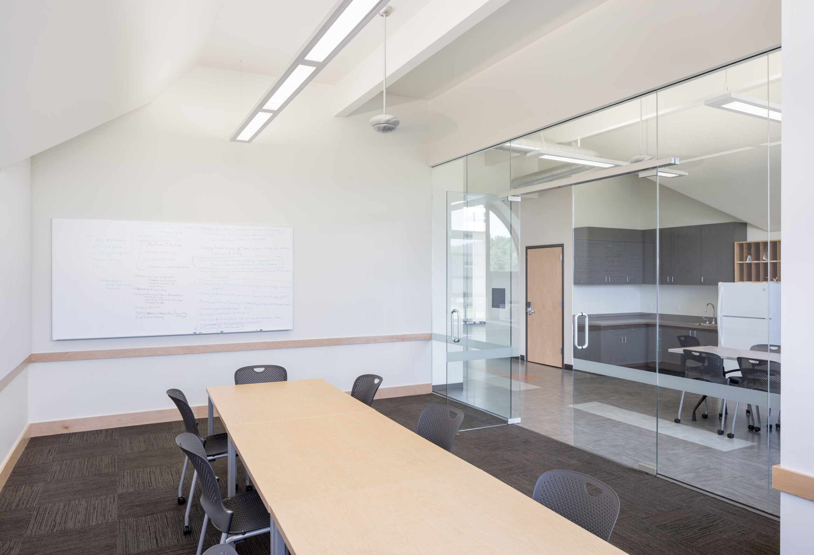
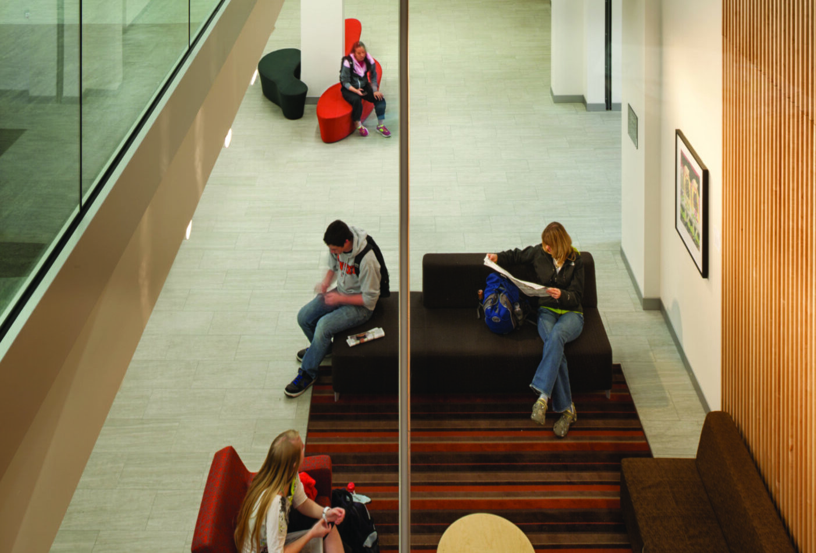
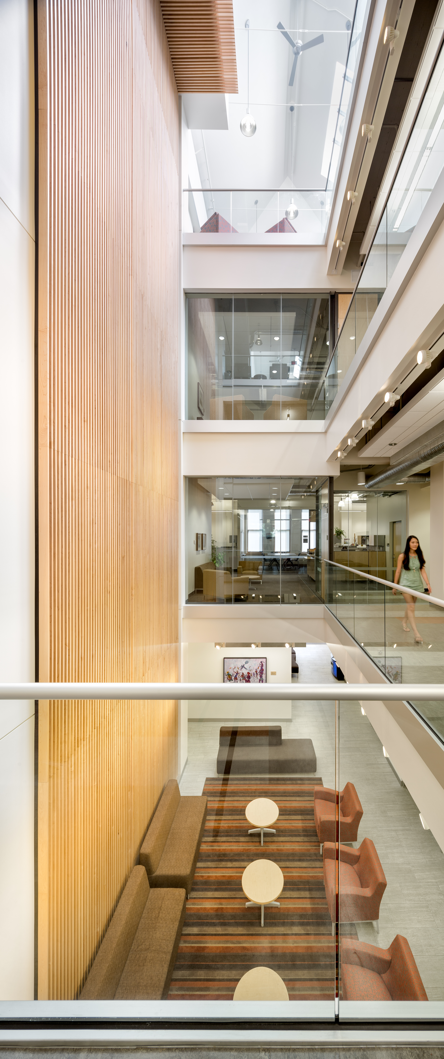
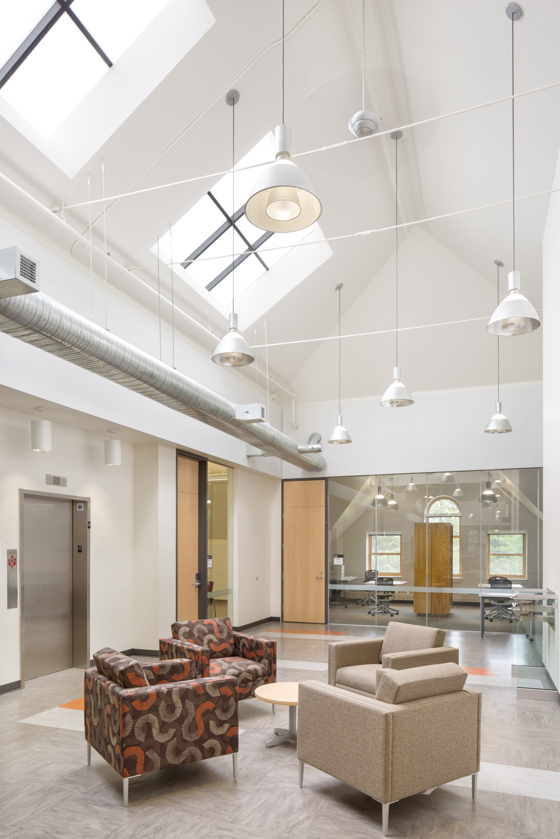
LAYERS OF LIGHT
The light-filled, open central atrium vertically and visually connects all floors and includes treating the new and the old as coexisting layers providing visual gaps between the present and the past.
The new four-story atrium, along with thoughtfully redesigned floor plans and strategic lighting, gives the space plenty of light and technological upgrades in many classrooms create an environment that meets the needs of today’s students and faculty.
