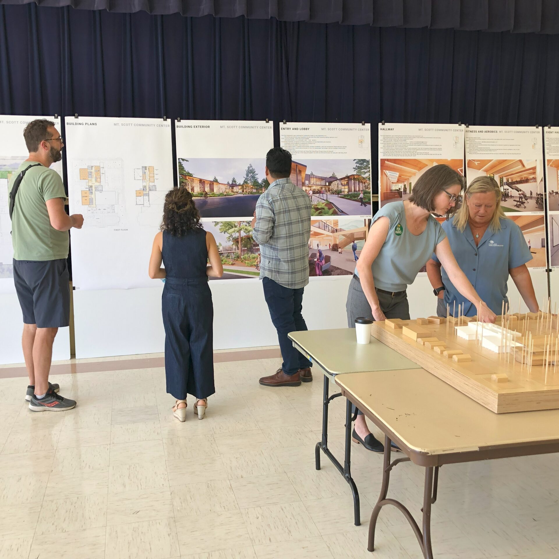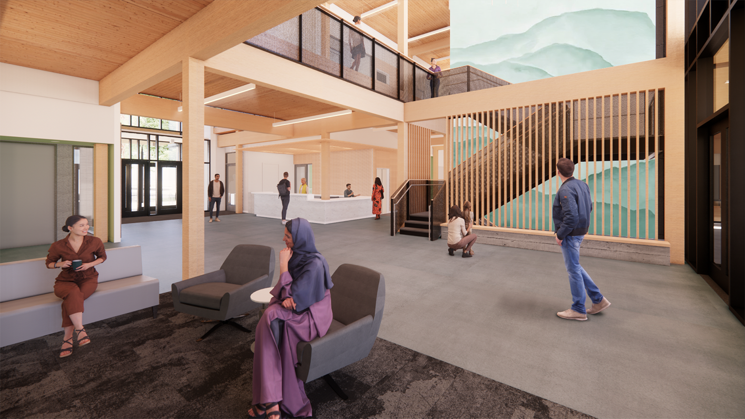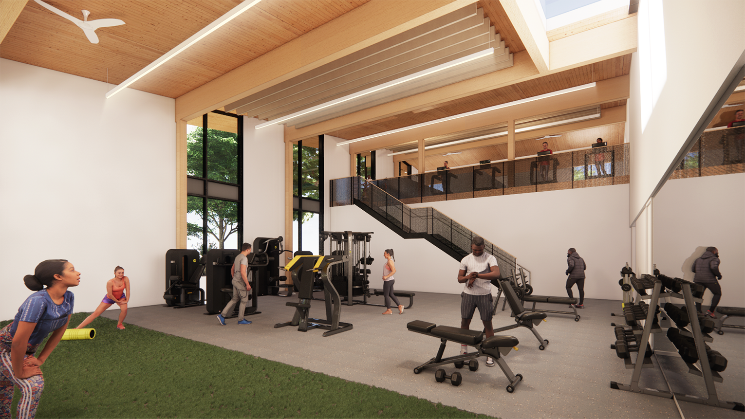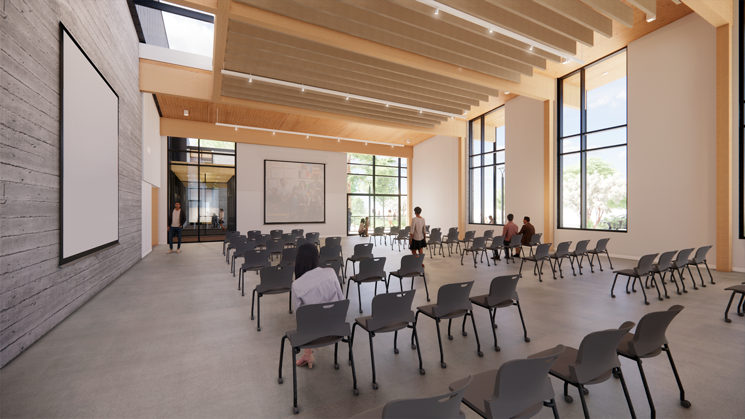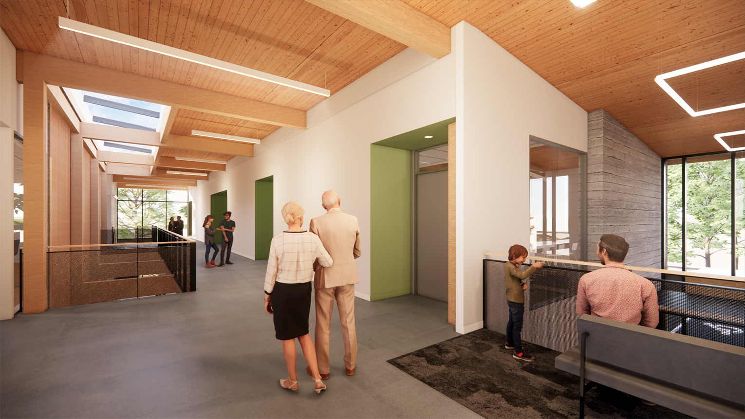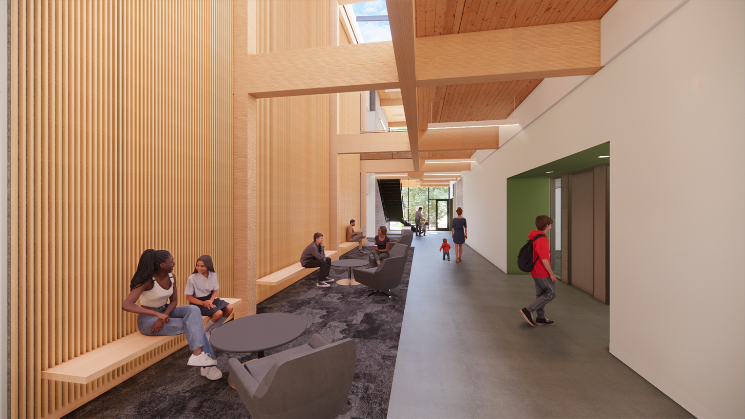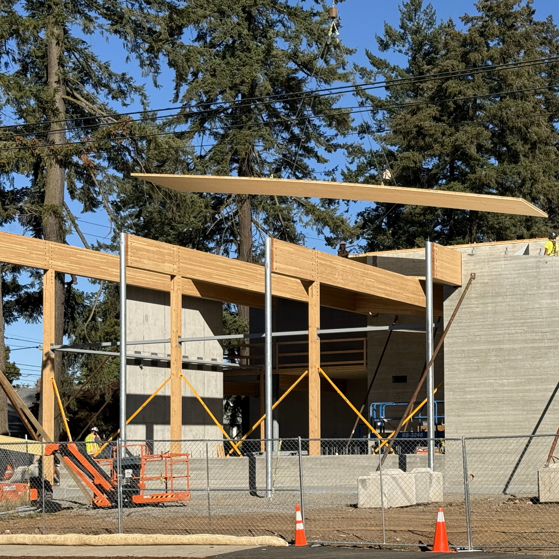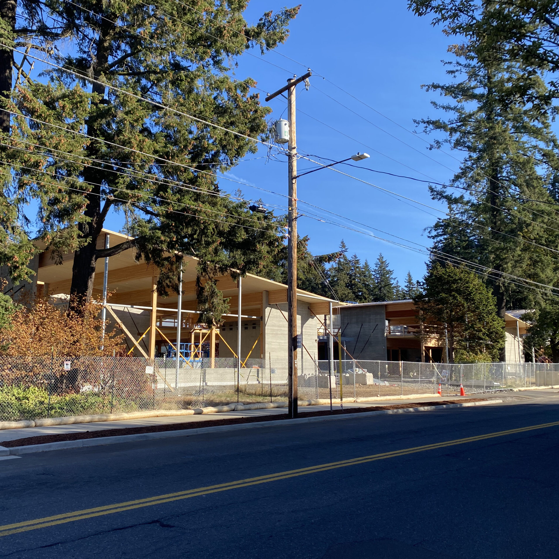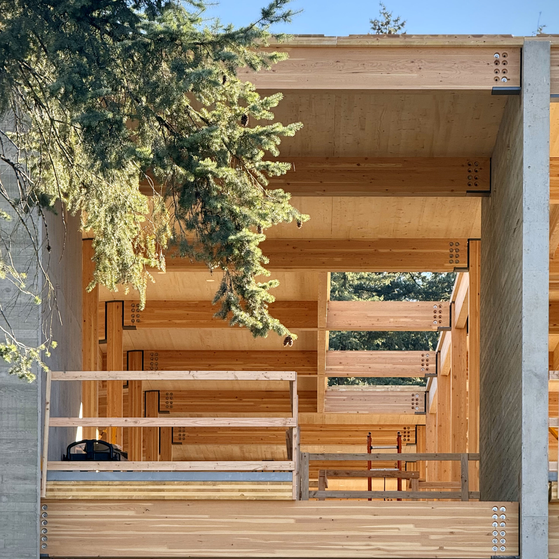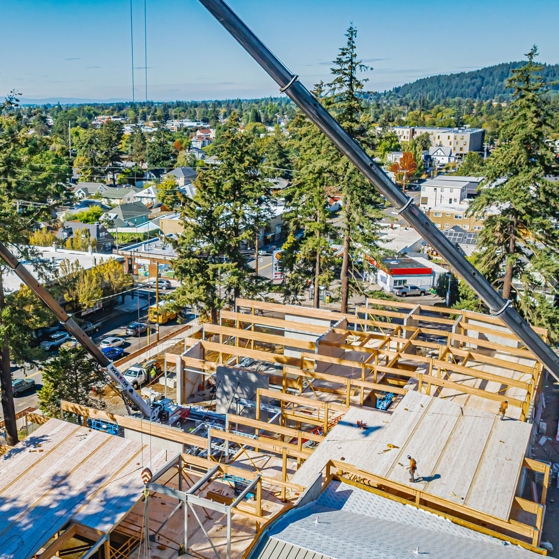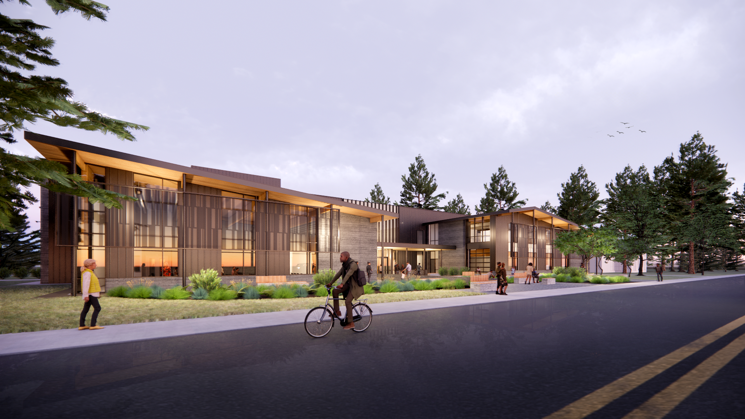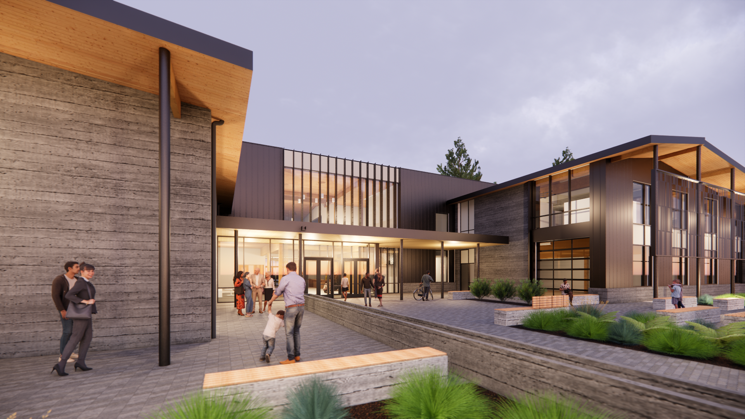Currently housed in an ad-hoc collection of oddly linked buildings dating from the 1920s to the 1990s, the Mt. Scott Community Center complex in southeast Portland needed a holistic approach for its modernization and future growth. Together with client Portland Parks & Recreation (PP&R), the Design Team embarked on a renovation and addition project to both seismically upgrade the center and expand its multi-faceted programs.
Situated within a thickly forested park in Portland’s Mt. Scott-Arleta neighborhood, the building’s new design draws inspiration from a cabin nestled in the woods. This translates into sloping roofs with deep overhangs, all planned to be constructed from a mass timber structural system of cross-laminated timber (CLT). The outdoor covered spaces create a large and welcoming ‘front porch’ entry. To protect as many existing trees as possible and to highlight the key programmatic elements of the center, the building footprint and roof heights jog and vary along the building addition. The stepping form also connects back to the scale and character of the surrounding neighborhood. Within the space, the CLT wood structure provides a natural warmth to the new lobby, fitness center, event hall, and preschool classrooms. The generous main hallway, lit with a central skylight, provides opportunity for community members to connect.
With resiliency as a key goal of the project, the building is planned to provide emergency shelter in extreme weather events utilizing its high-performing HVAC systems. A 147kw PV solar array will generate energy for the new all-electric addition. The new main entrance features the expression of water, meant to highlight the movement of stormwater from the roof to a rainwater garden. With these strategies and a focus on community education and outreach, the project addition is targeting LEED-Gold certification.
2025
31,000 sf (expansion)
70,000 sf (total building)
Concept Diagrams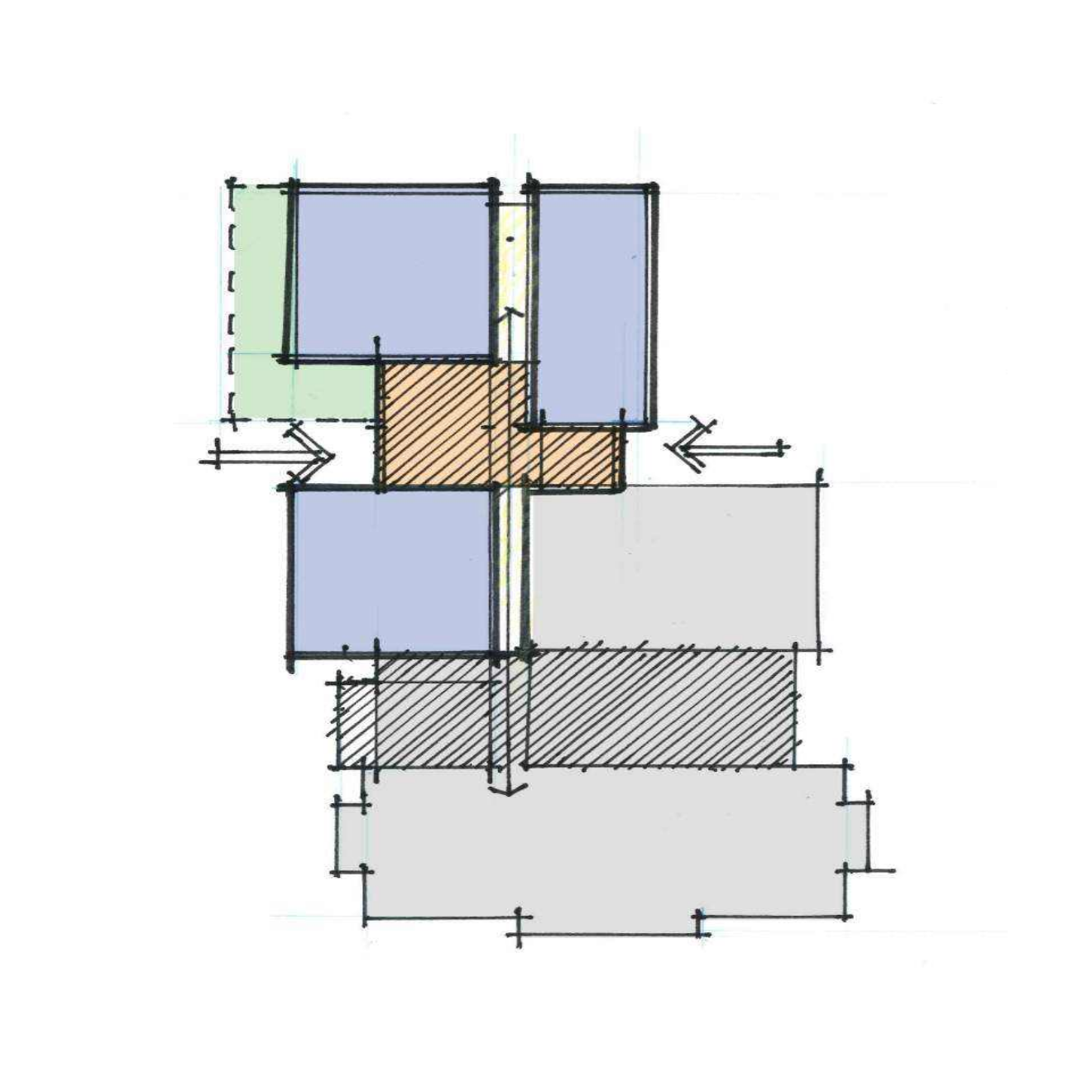
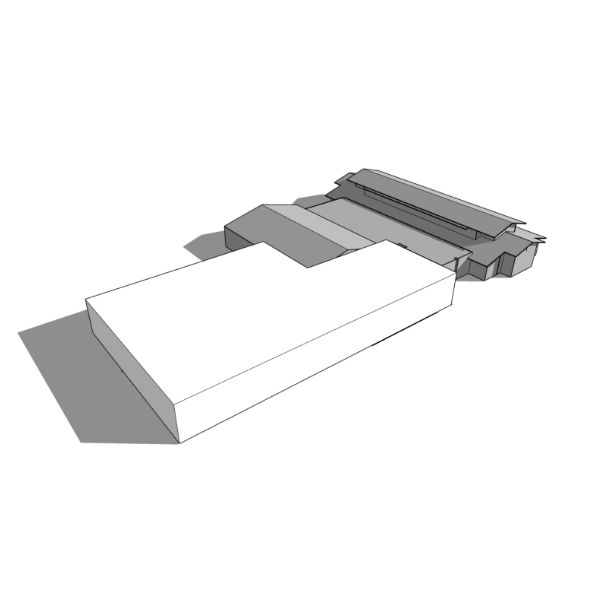
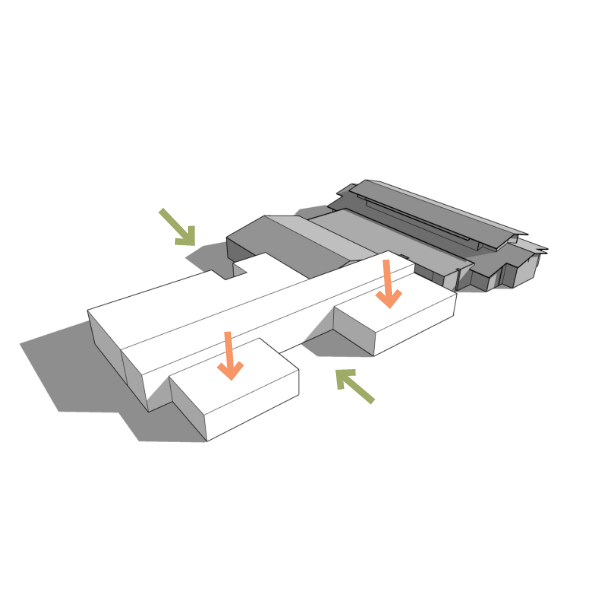
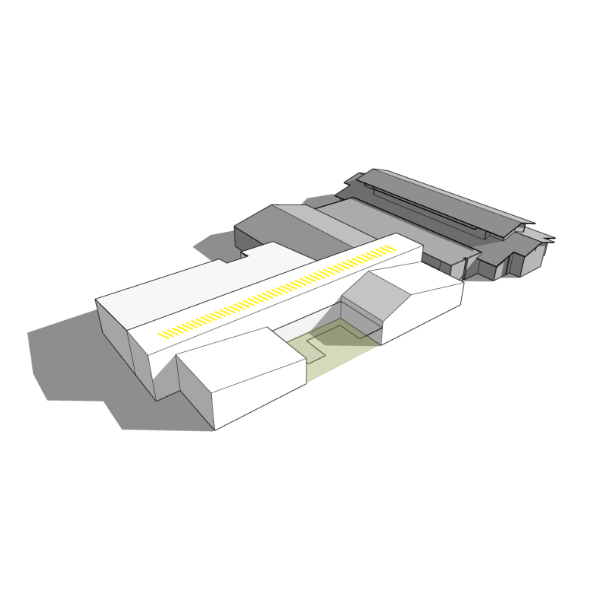
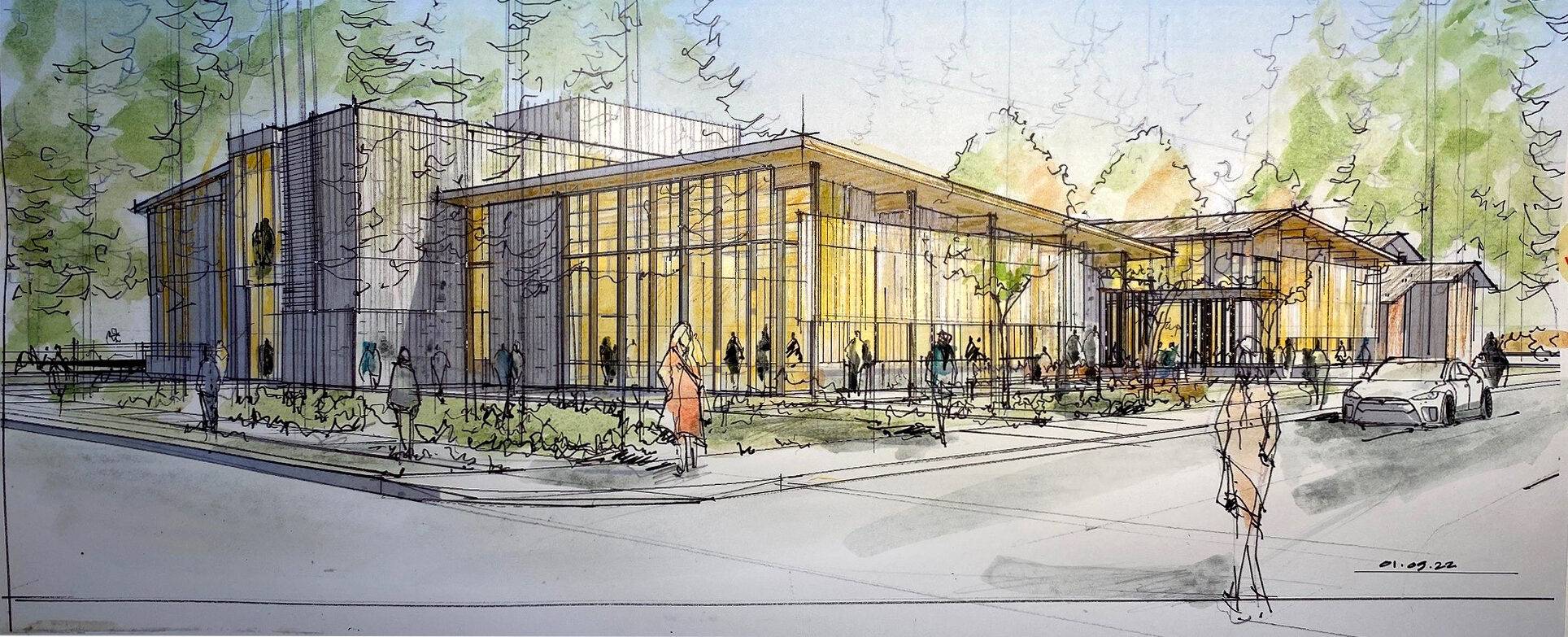 Event Space anchors the park corner
Event Space anchors the park corner
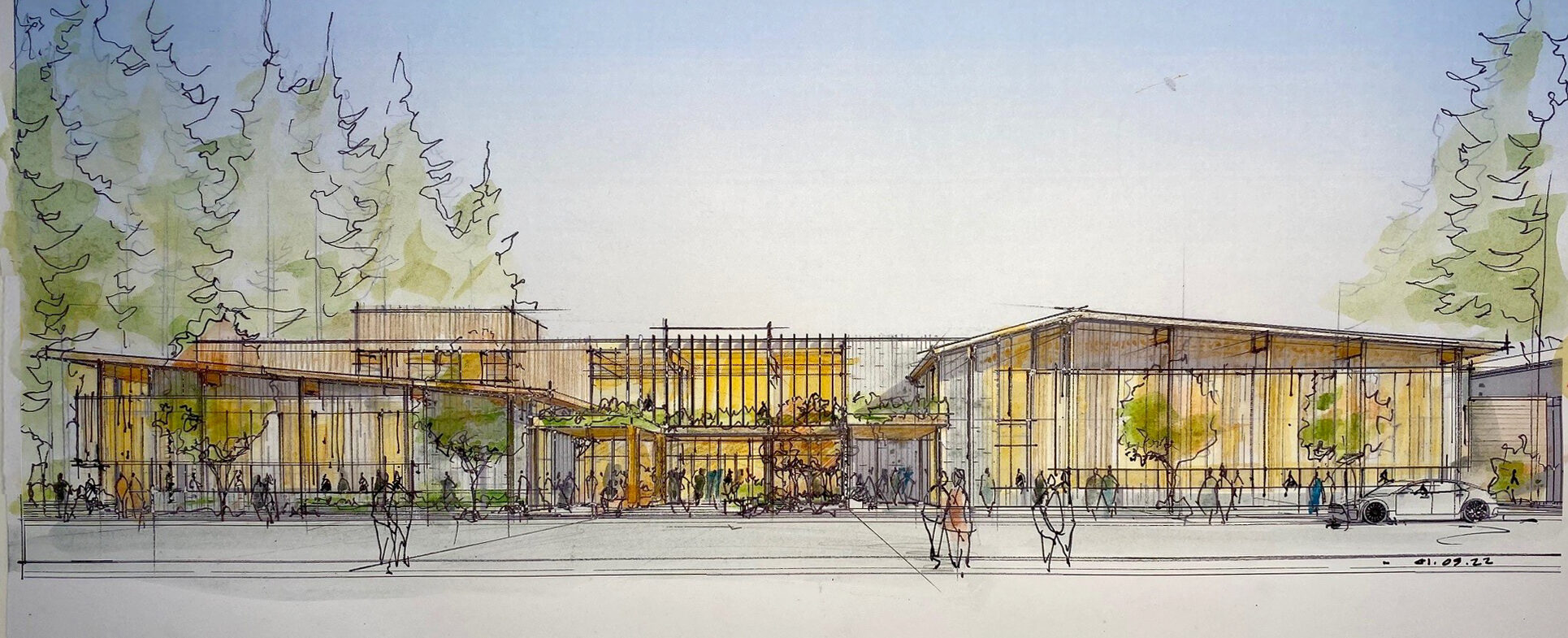 West elevation and new entry
West elevation and new entry
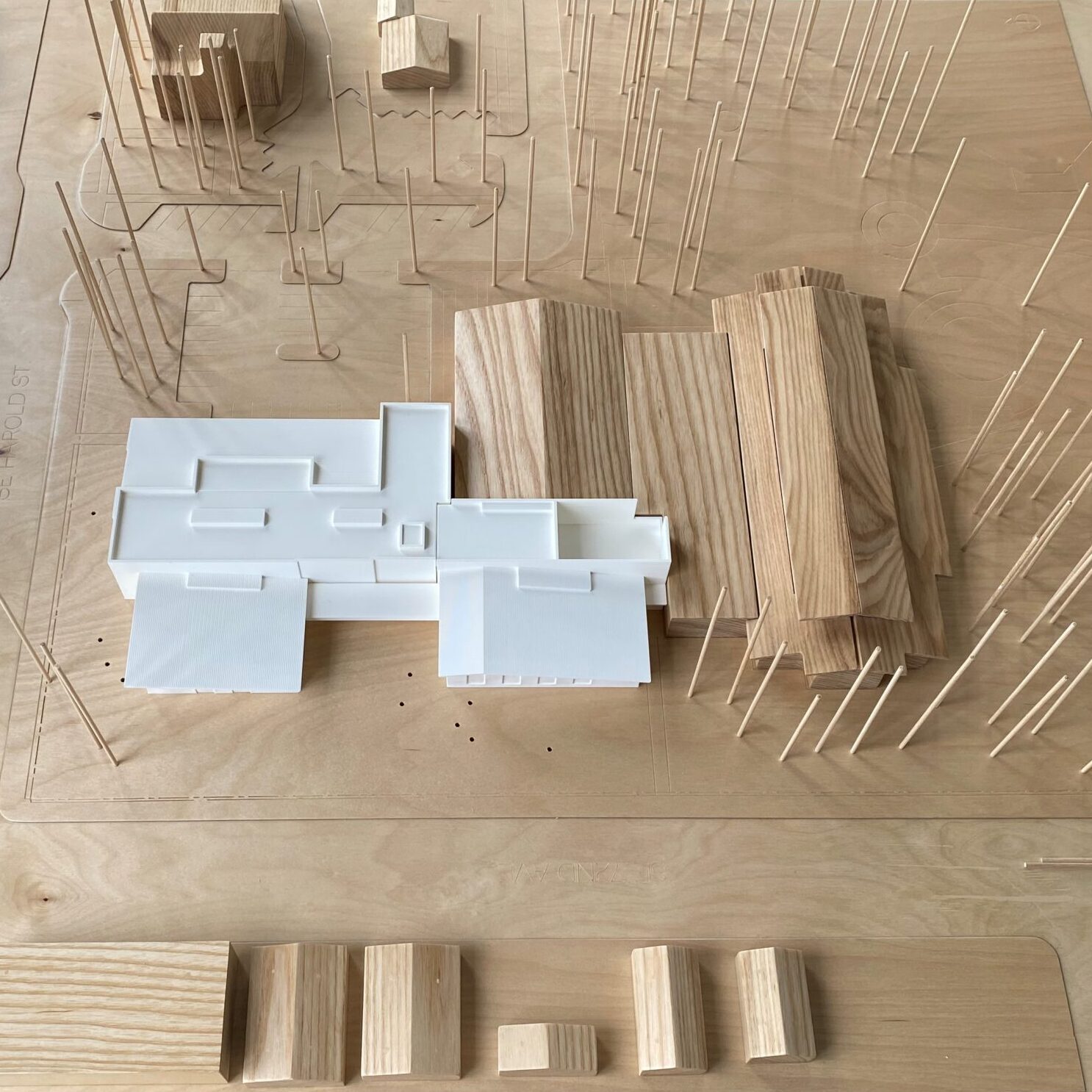 Physical Model Studies
Physical Model Studies
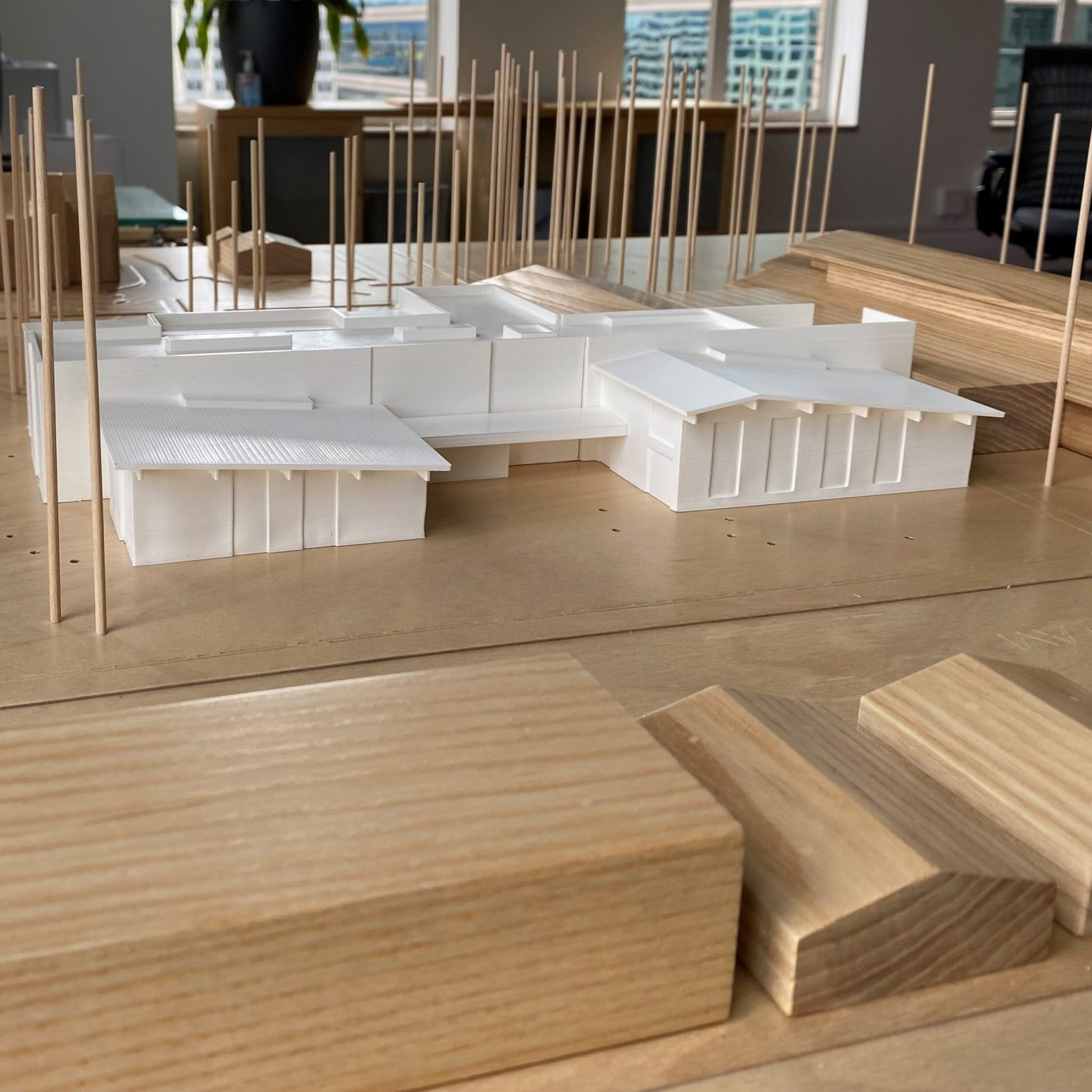
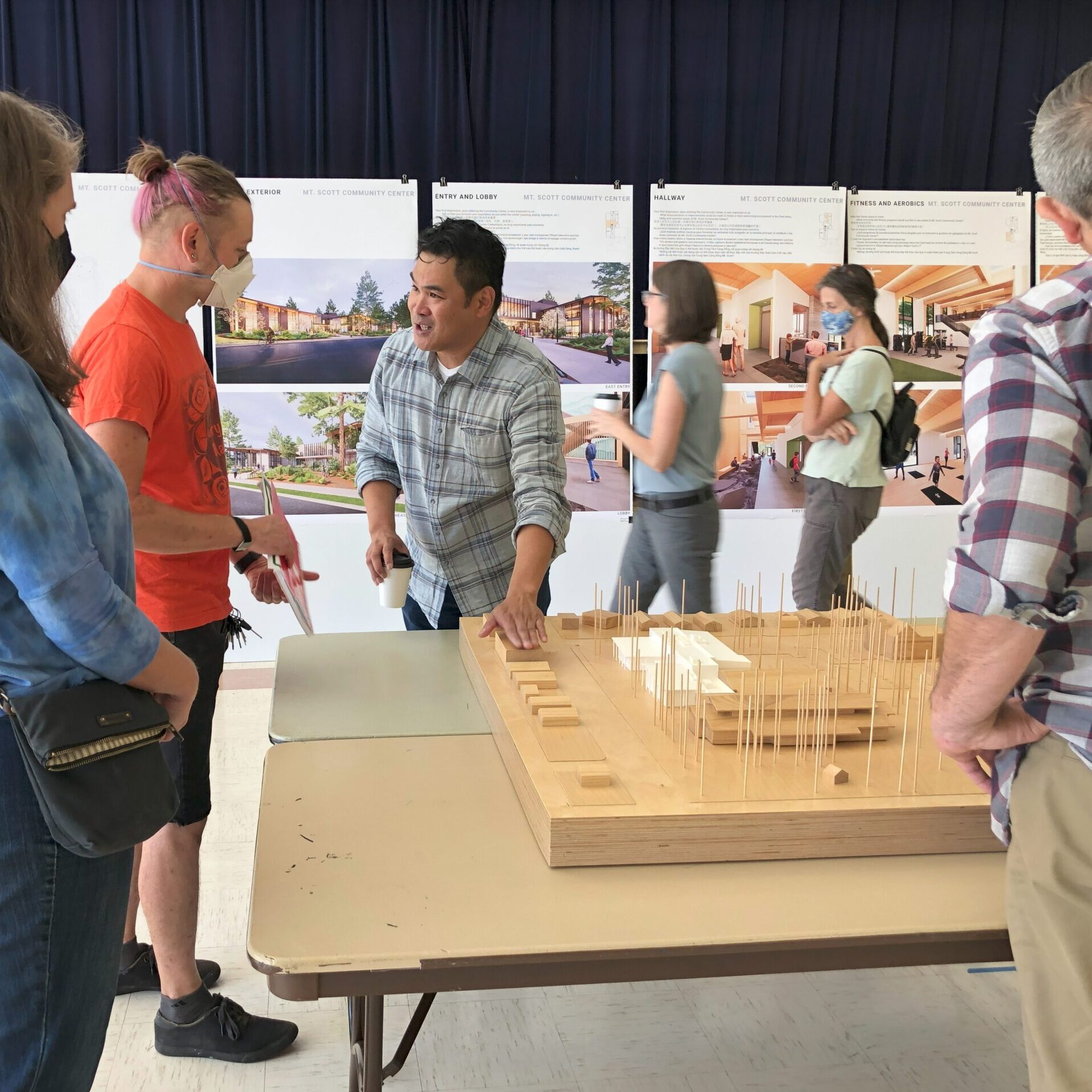 Community Engagement
Community Engagement
