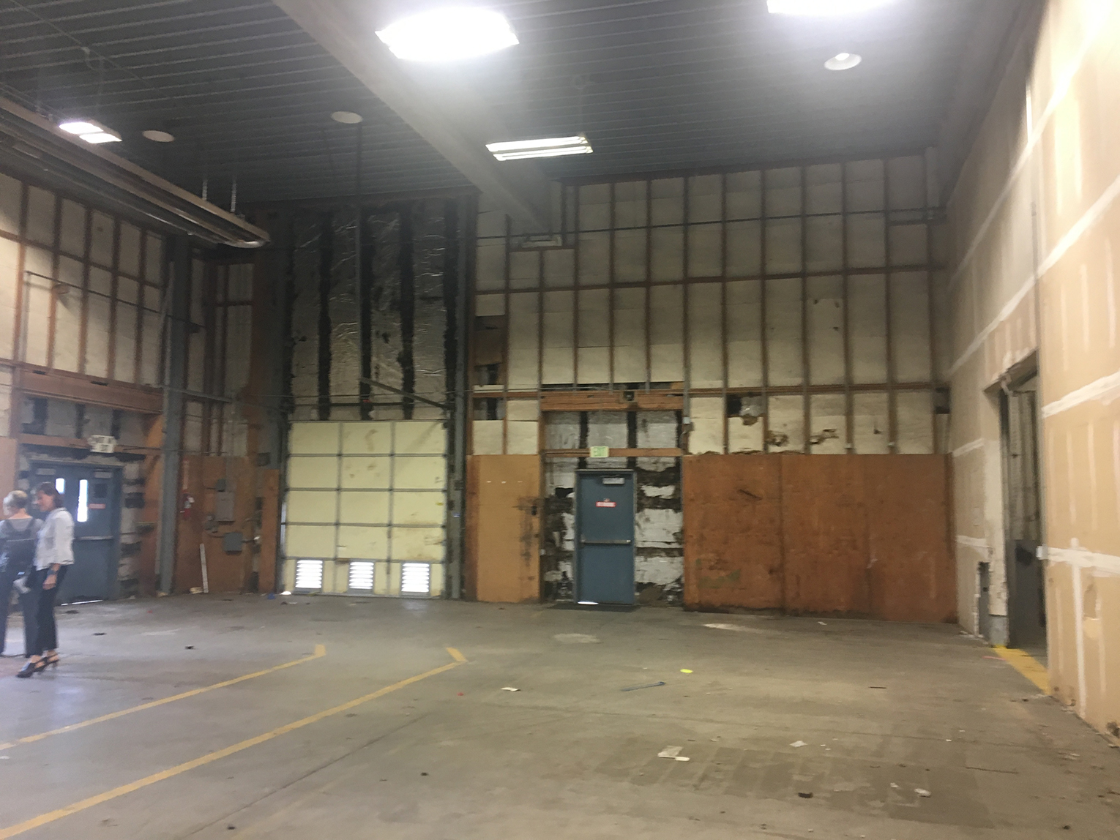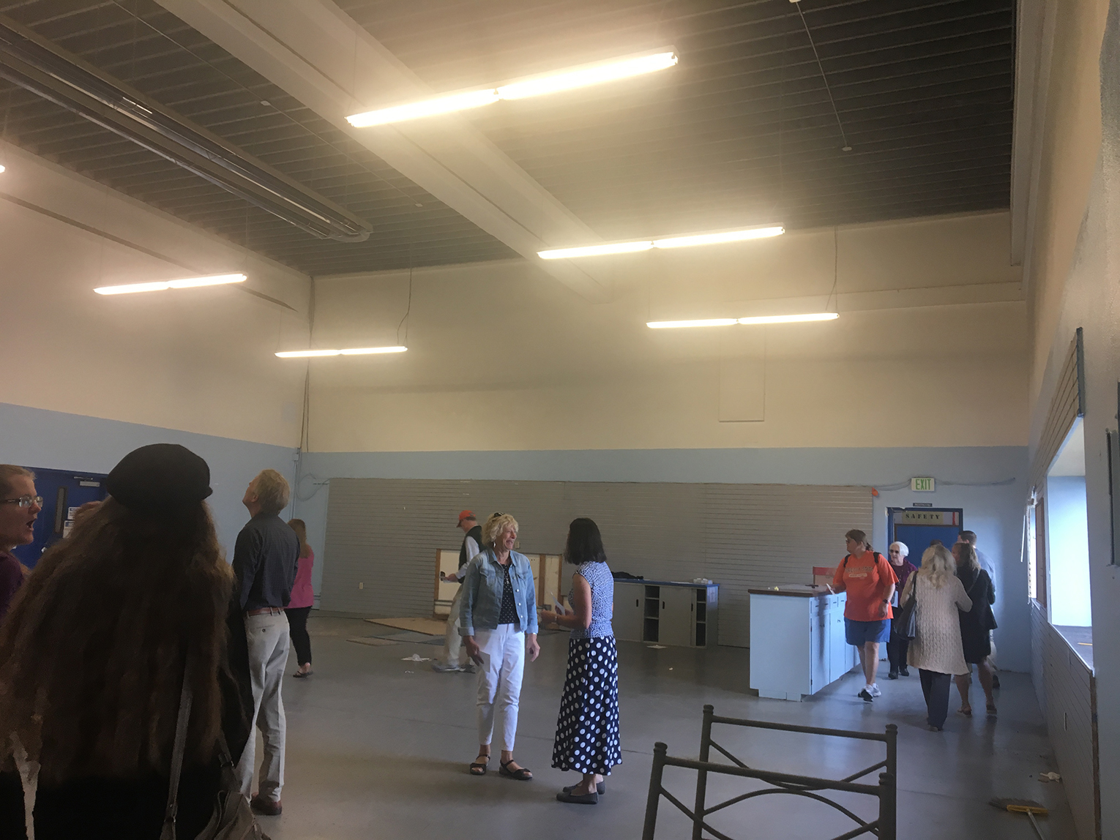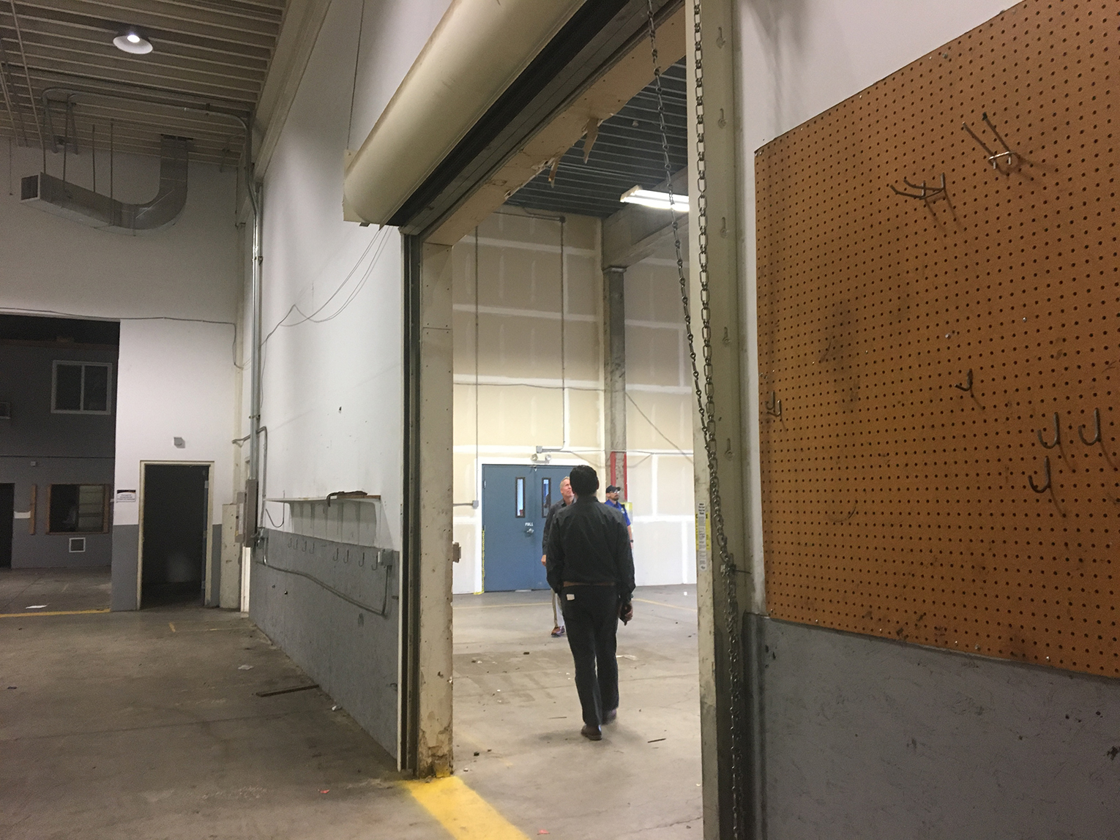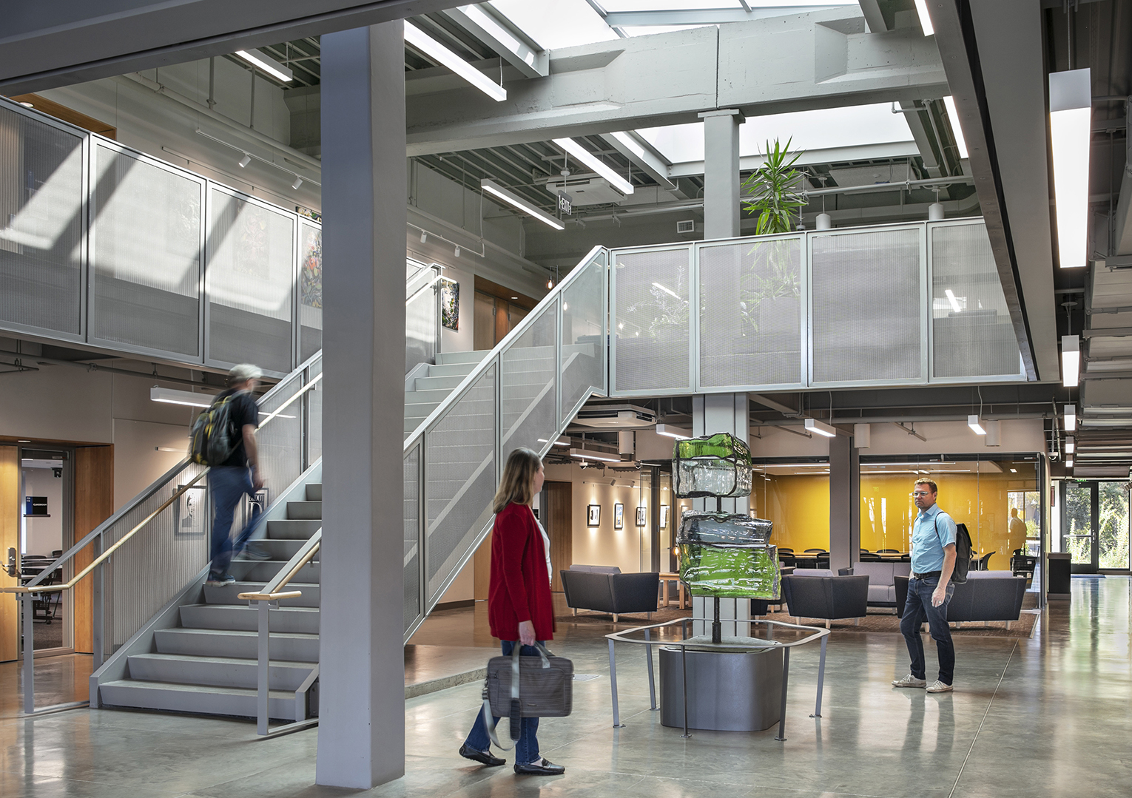FFA recently completed design and construction administration services for the adaptive re-use of an existing bus maintenance facility on Linn-Benton Community College’s (LBCC) Corvallis campus into a 21st century collaborative learning building. The converted building includes two science labs and six general purpose classrooms capable of holding over 200 total students, as well as providing the local community with a meeting space capable of hosting large public gatherings.
Leveraging a highly collaborative design process with LBCC’s stakeholders, FFA created a design that completely transformed the windowless concrete structure into a building that enhances learning and reflects LBCC’s institutional values.
Knowing the significant overhaul needed, the design team analyzed the existing building, shoring and upgrading the structure and exterior envelope. Large portions of the building were demolished to form a more useful academic environment.
2022
21,000 sf
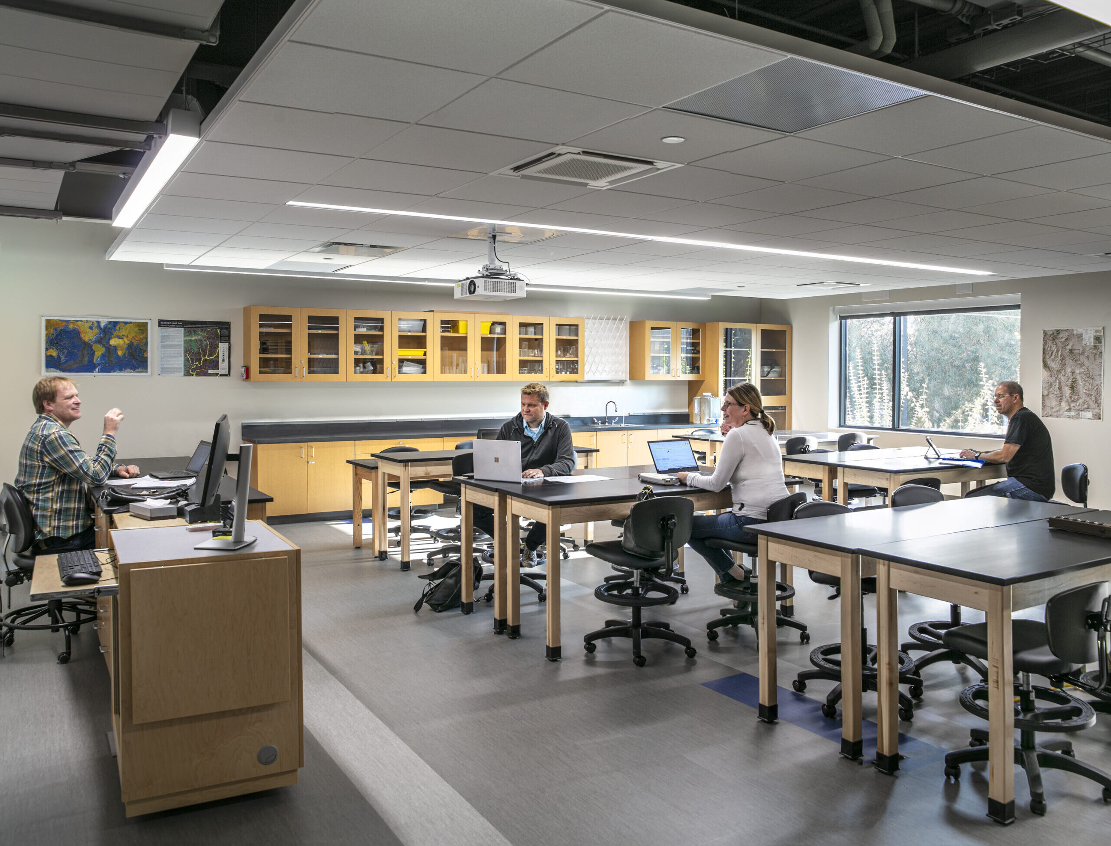
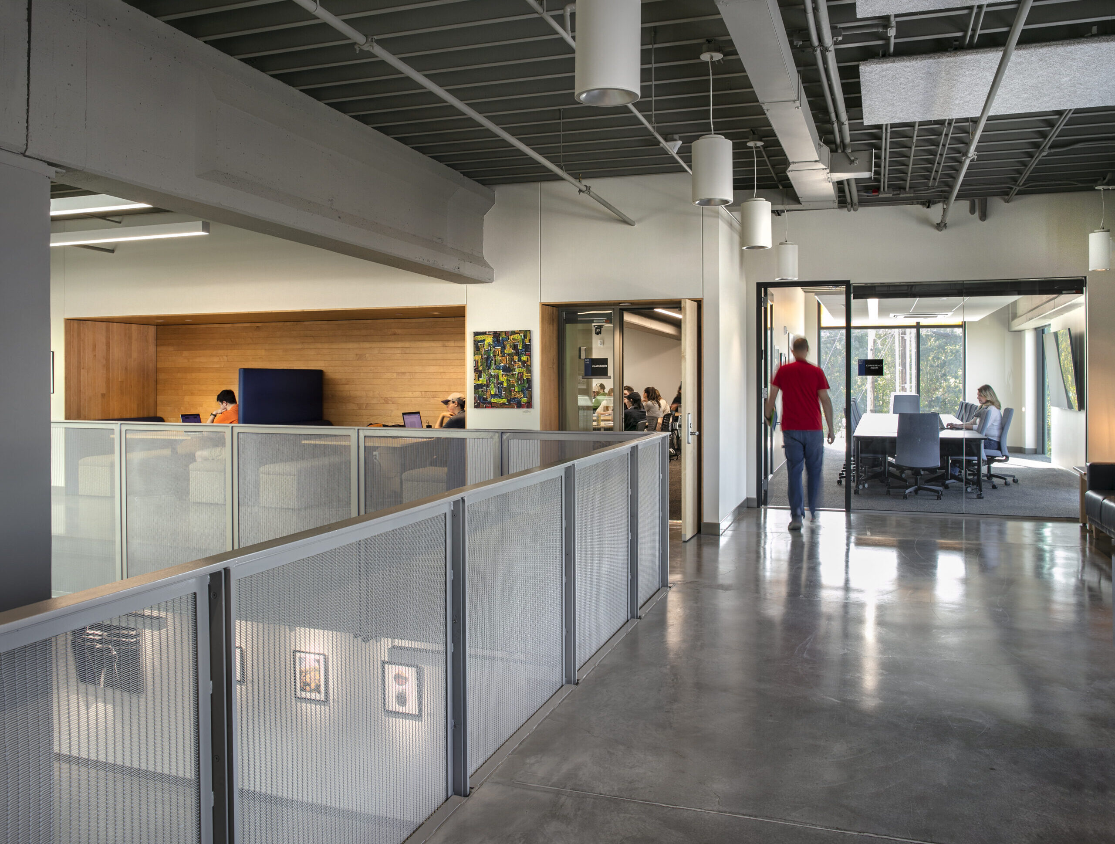
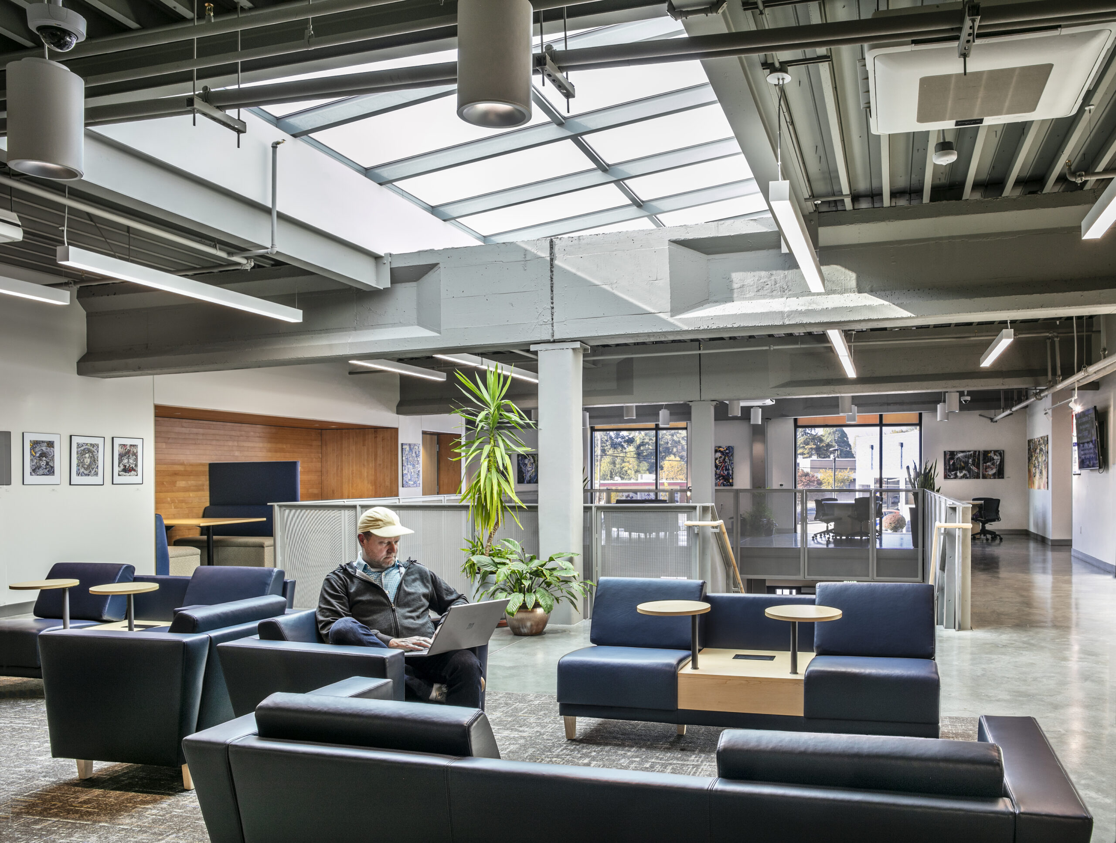
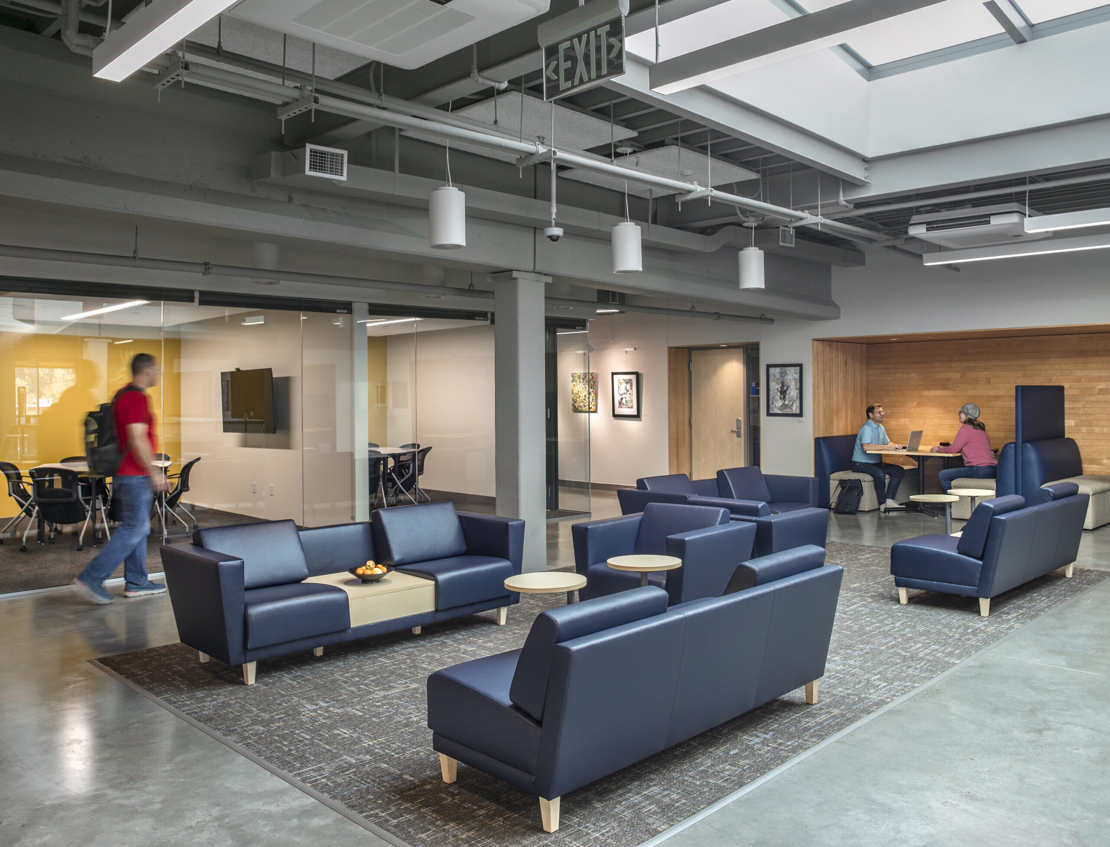
The existing envelope has been strategically penetrated through the use of curtainwalls, skylights, and windows to maximize daylighting opportunities for building users. A second floor was added that nearly doubled the programmable space and creates a vibrant community core for the building. The core is thoughtfully programmed with a wide range of seating and furniture options and spaces that help stimulate interactions among faculty, students and staff.
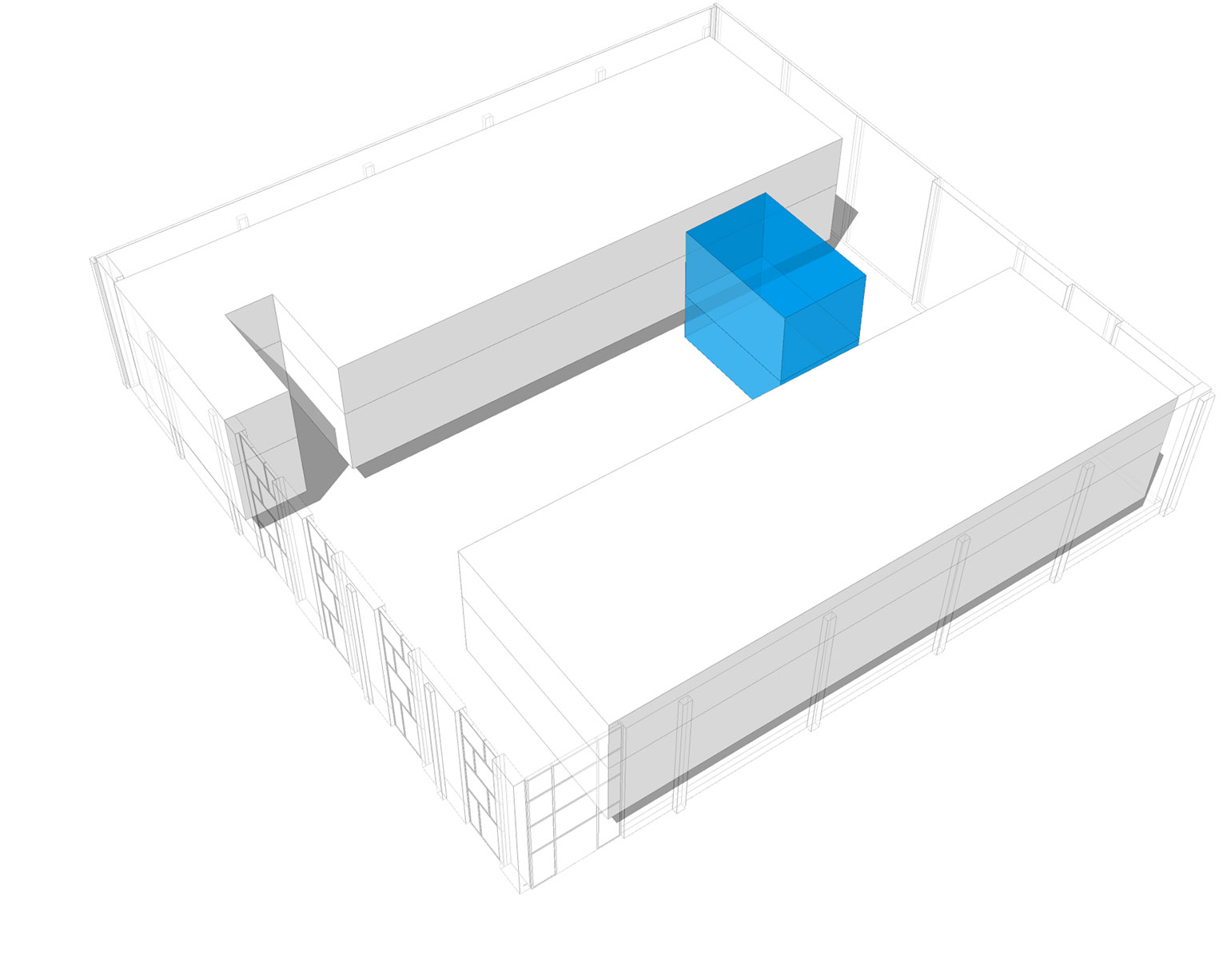
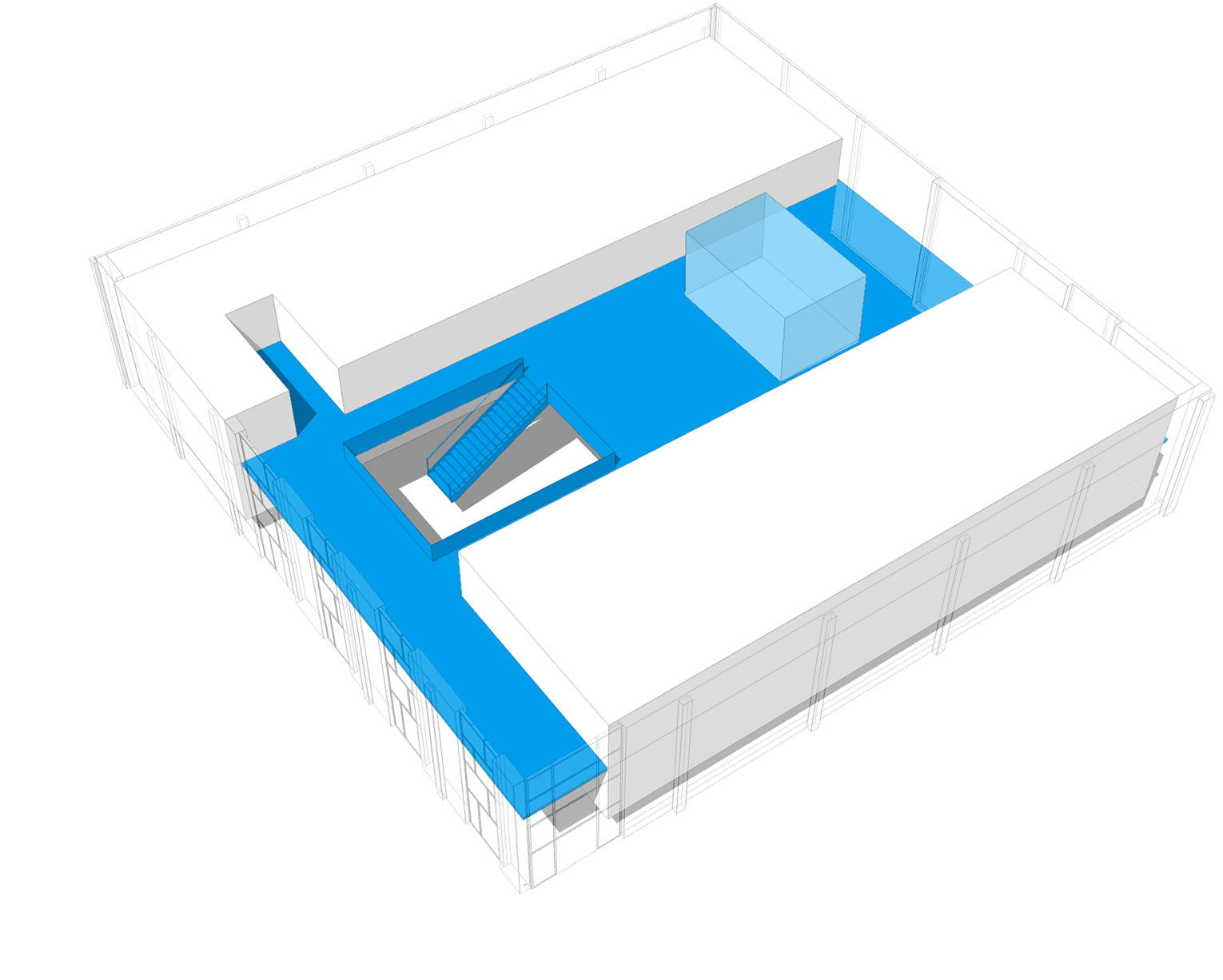


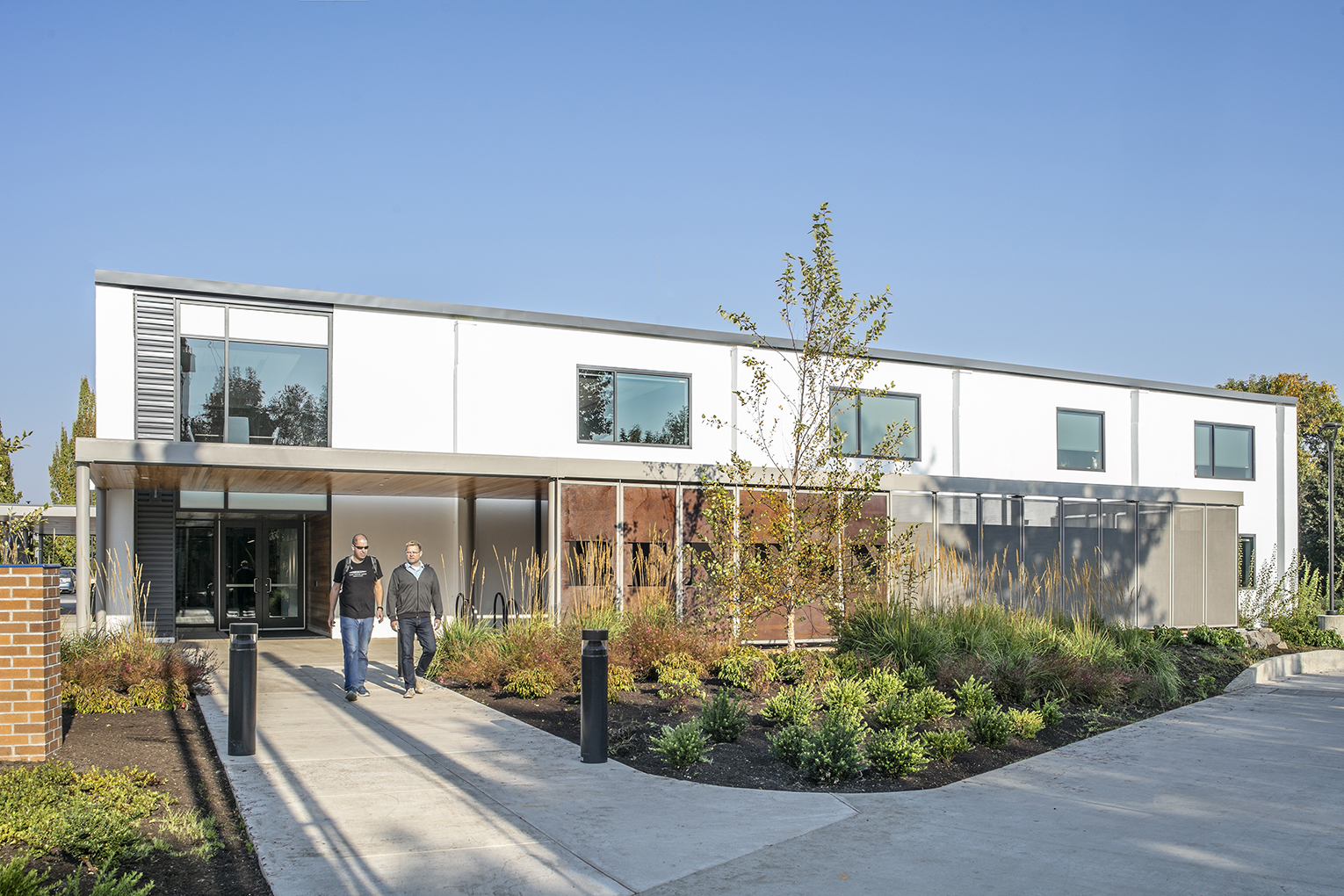
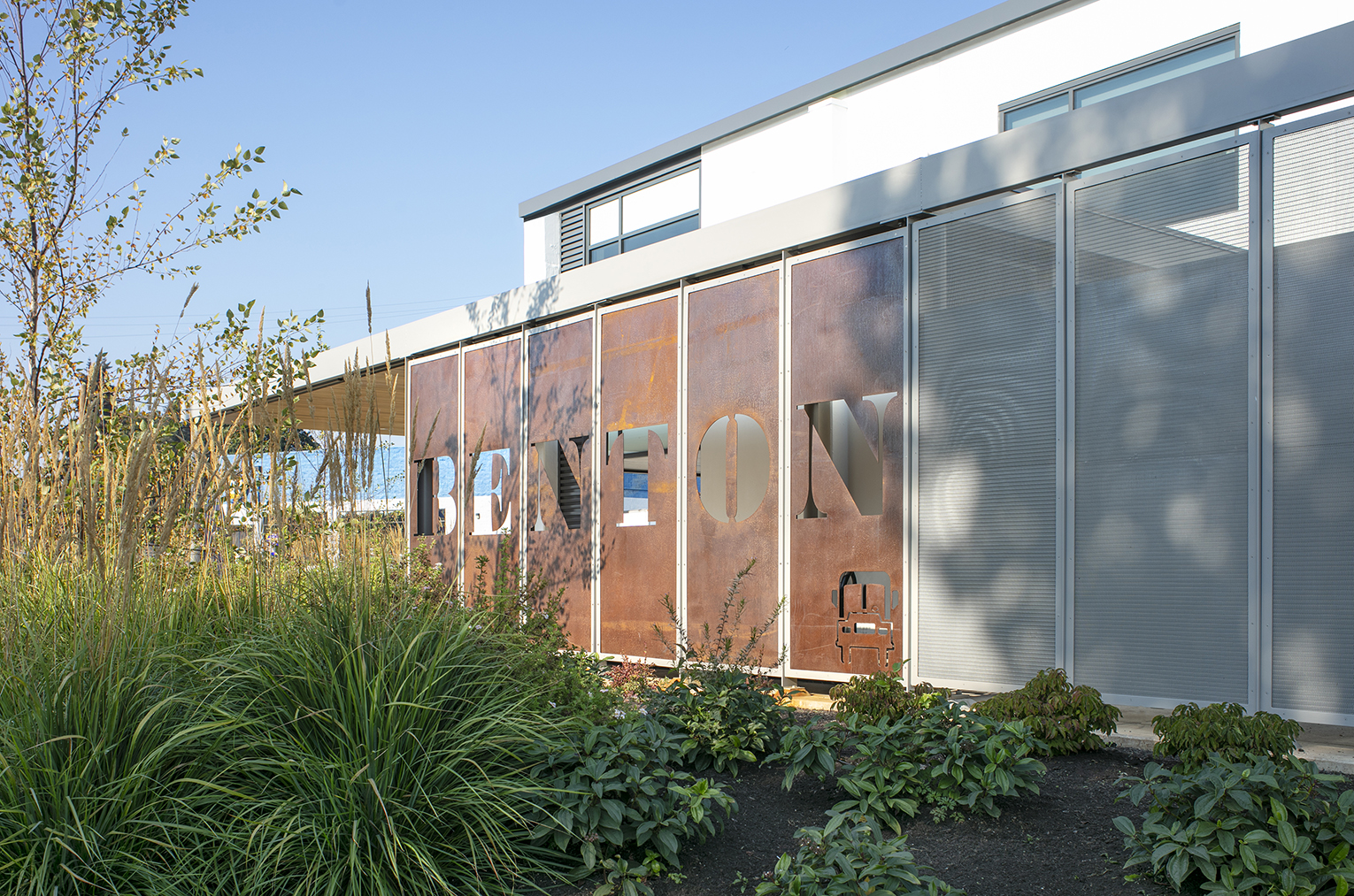
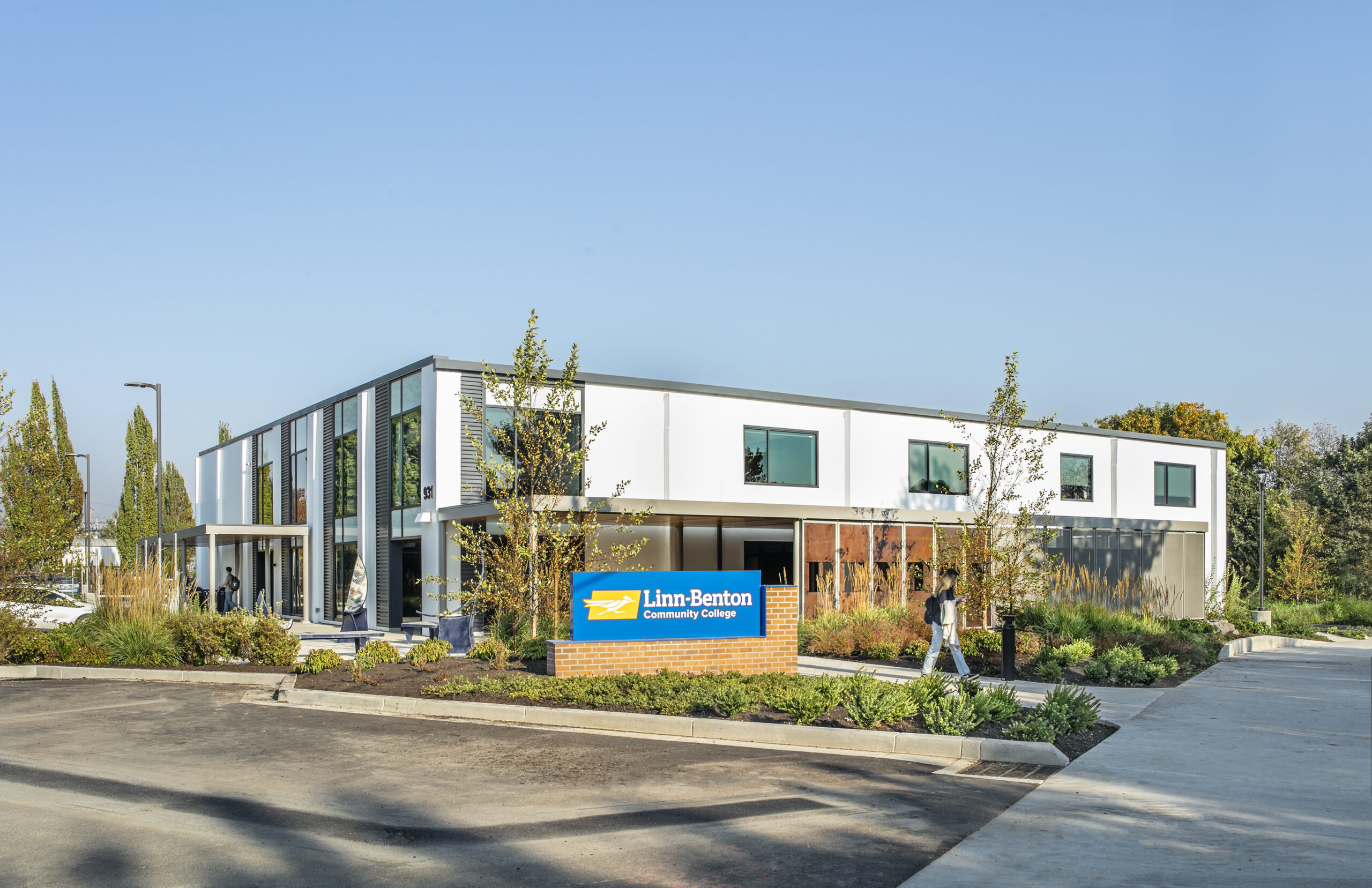
BEFORE THE TRANSFORMATION
