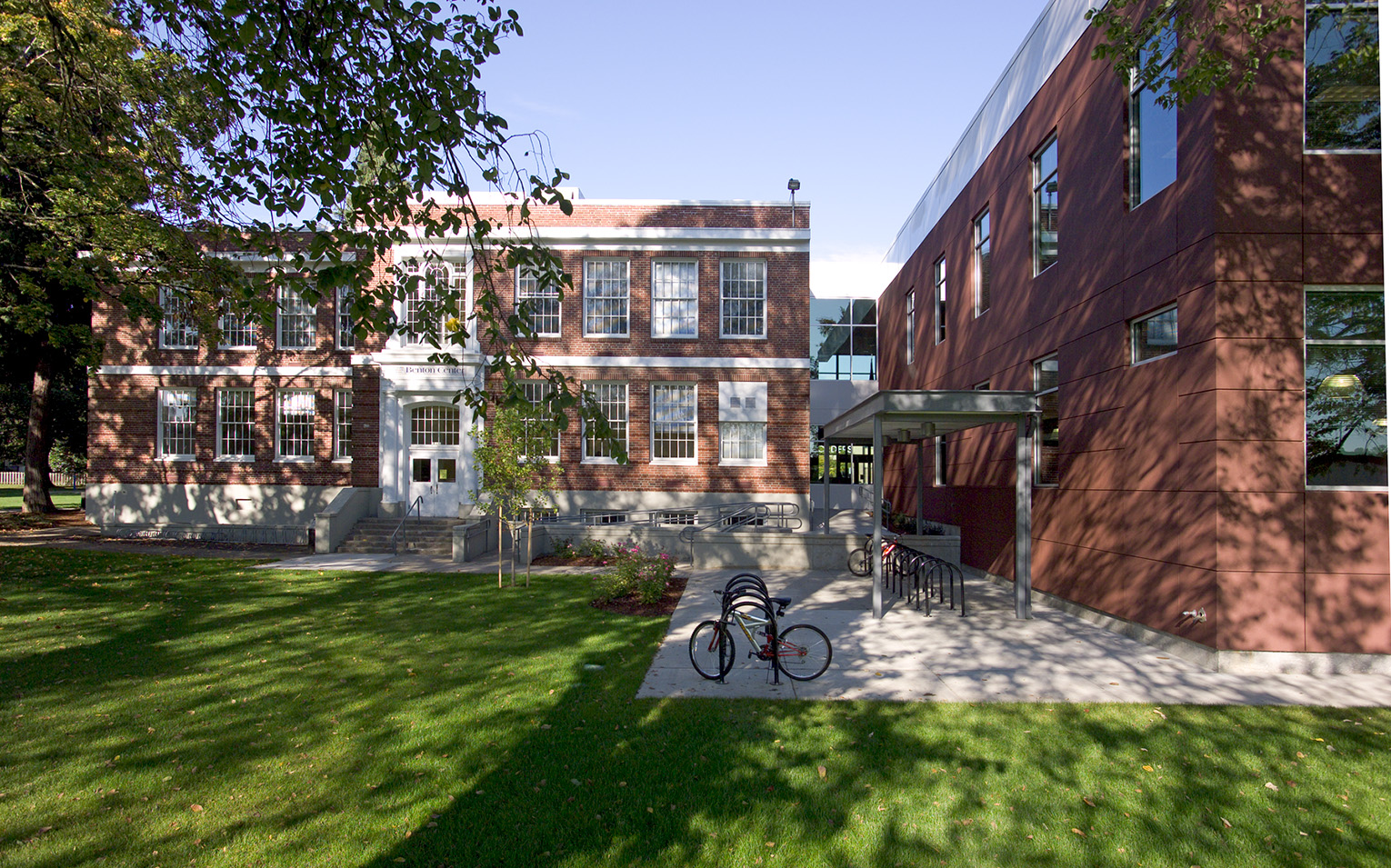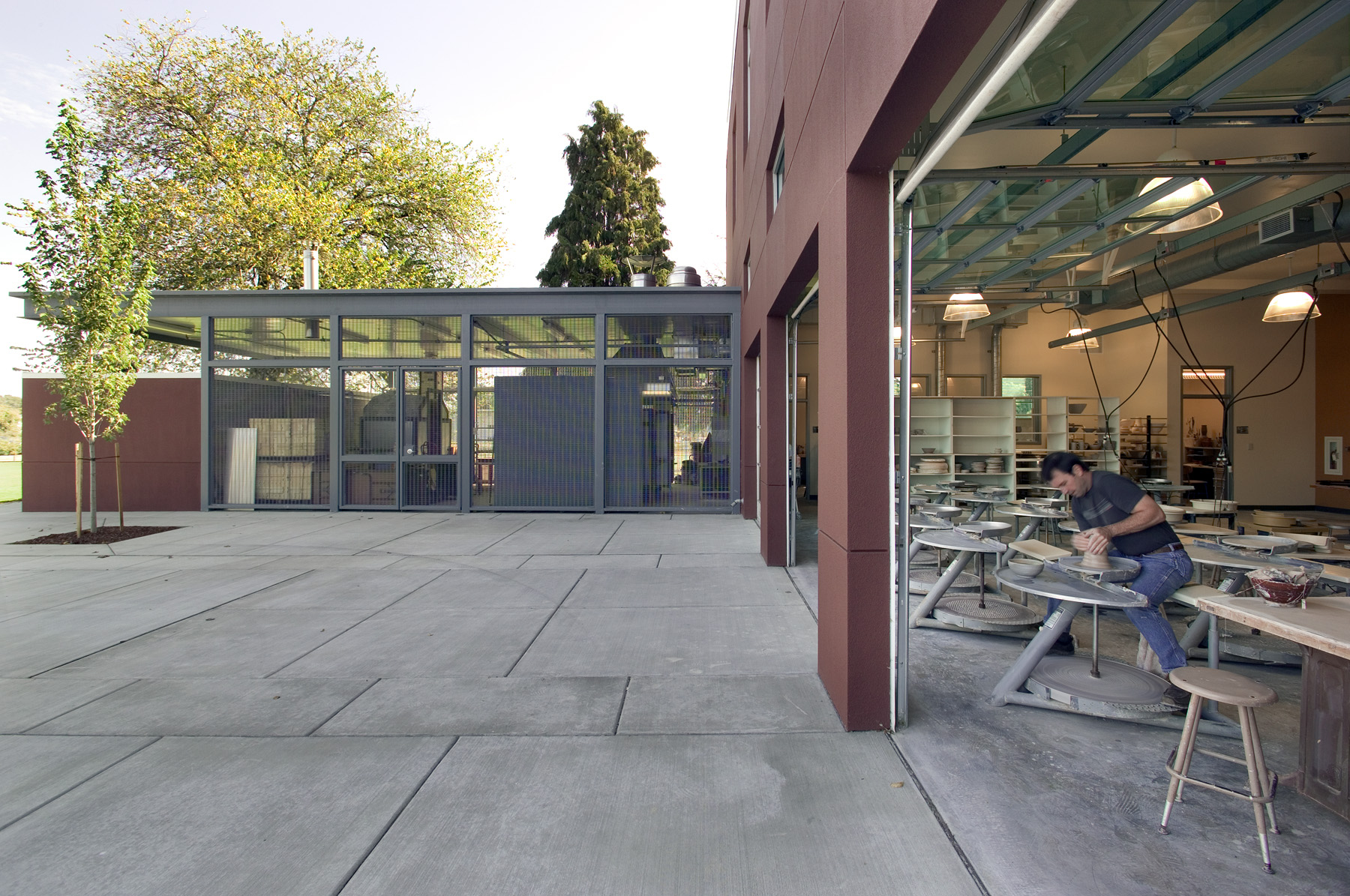Originally built as an elementary school in 1924, this Corvallis branch of Linn-Benton Community College (LBCC) was lacking the appropriate spaces for college teaching and learning. There were no faculty offices, and no range or flexibility in classroom sizes for the various program types offered by the college. Student study and collaborative spaces were also completely lacking. To add to the problems, the historic building had undergone several insensitive additions over the years that adversely affected its appearance and circulation.
In 2004, the Benton Center was expanded to over twice its size and transformed into a thriving college space. The project included a two-story addition where the school’s original gym once stood, as well as an extensive remodel of the original 20,000 sf building to fit the college’s needs.
The core of the new building includes a spacious student center opposite a new, larger bookstore. The new addition contains classrooms that accommodate a wide range of class sizes, a ceramics studio and fitness facilities. Most of all, the remodel and addition allow students a better place to learn and collaborate as well as allows the Benton Center to better fill the Community’s needs.
2004
20,000 sf addition


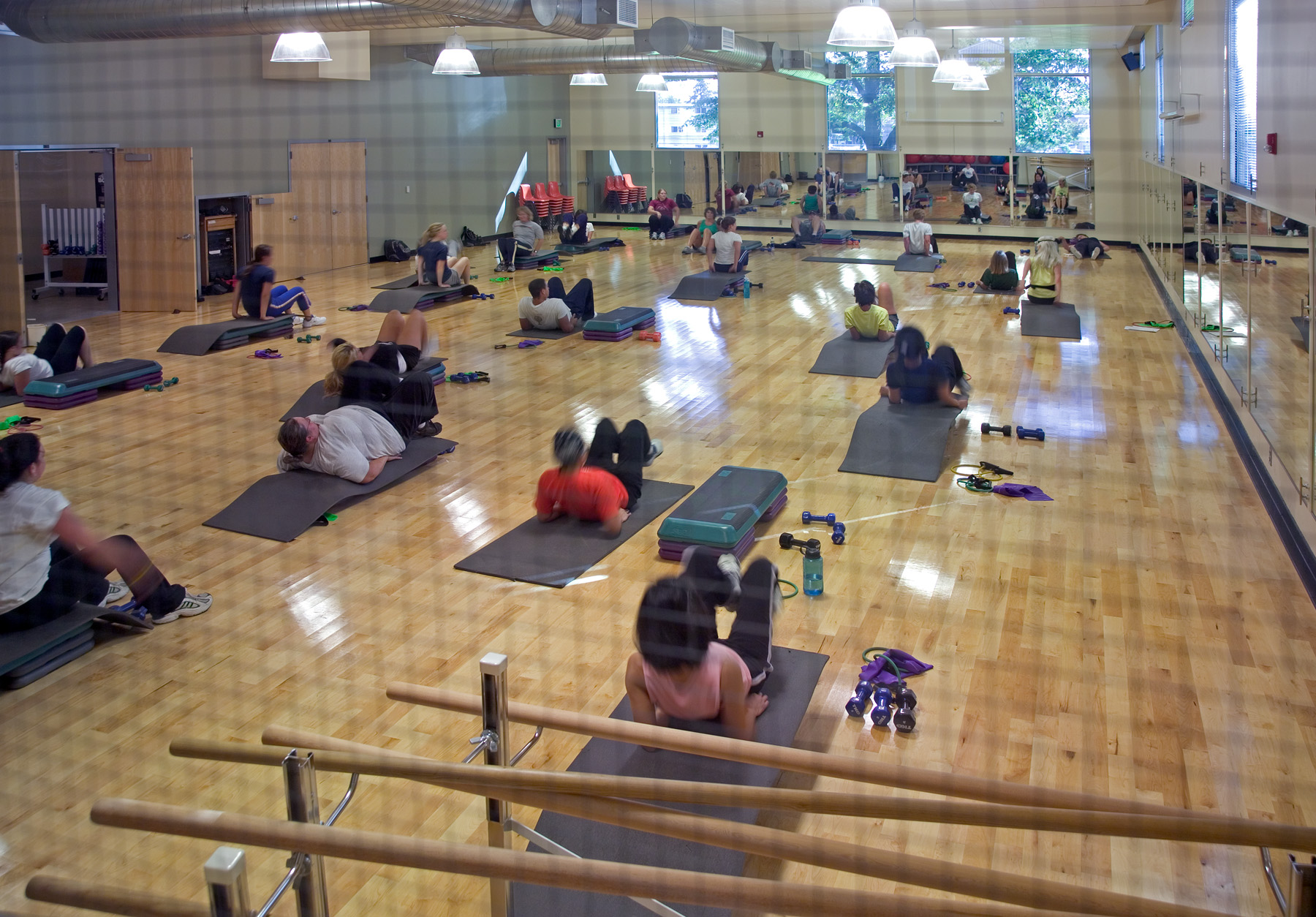
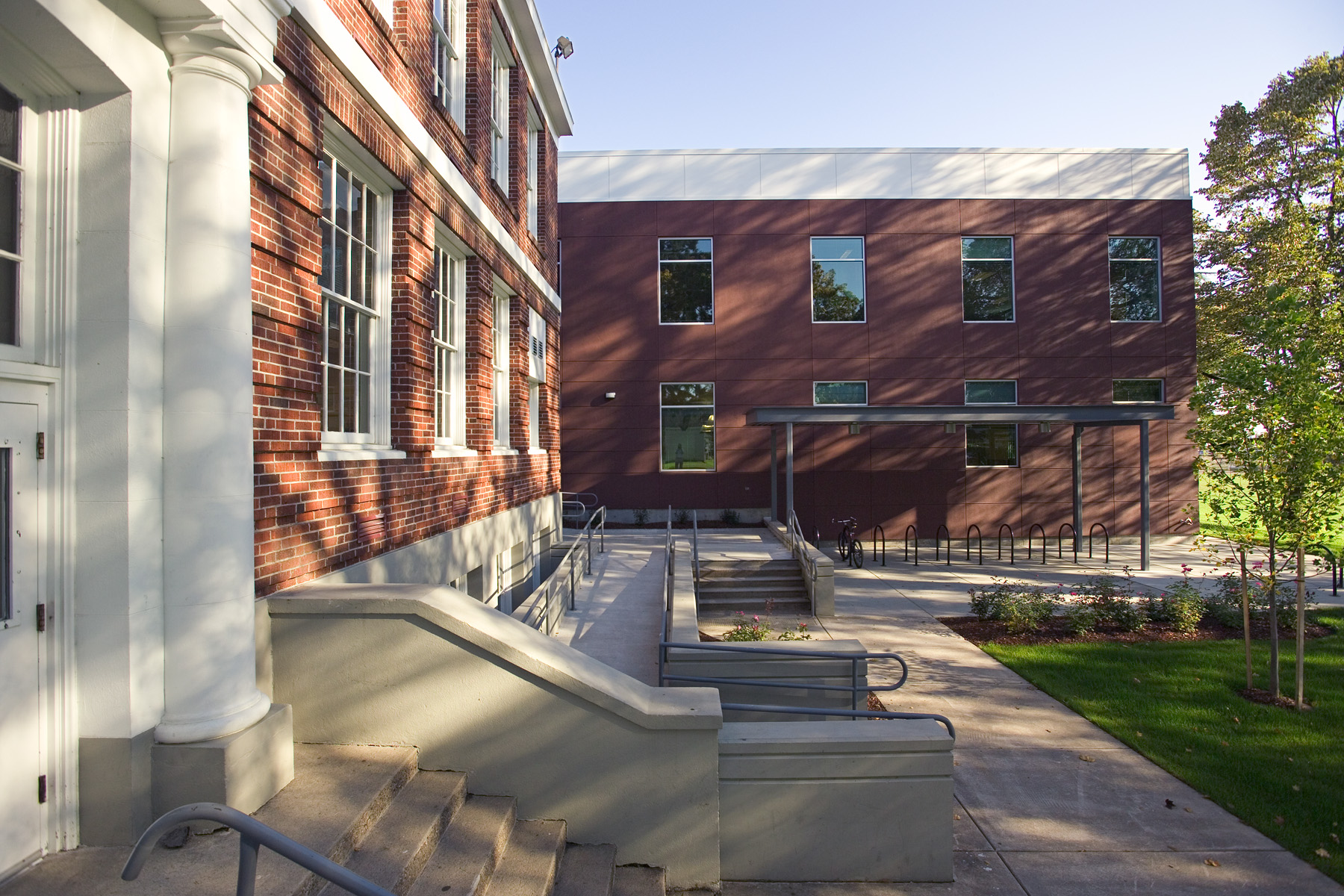
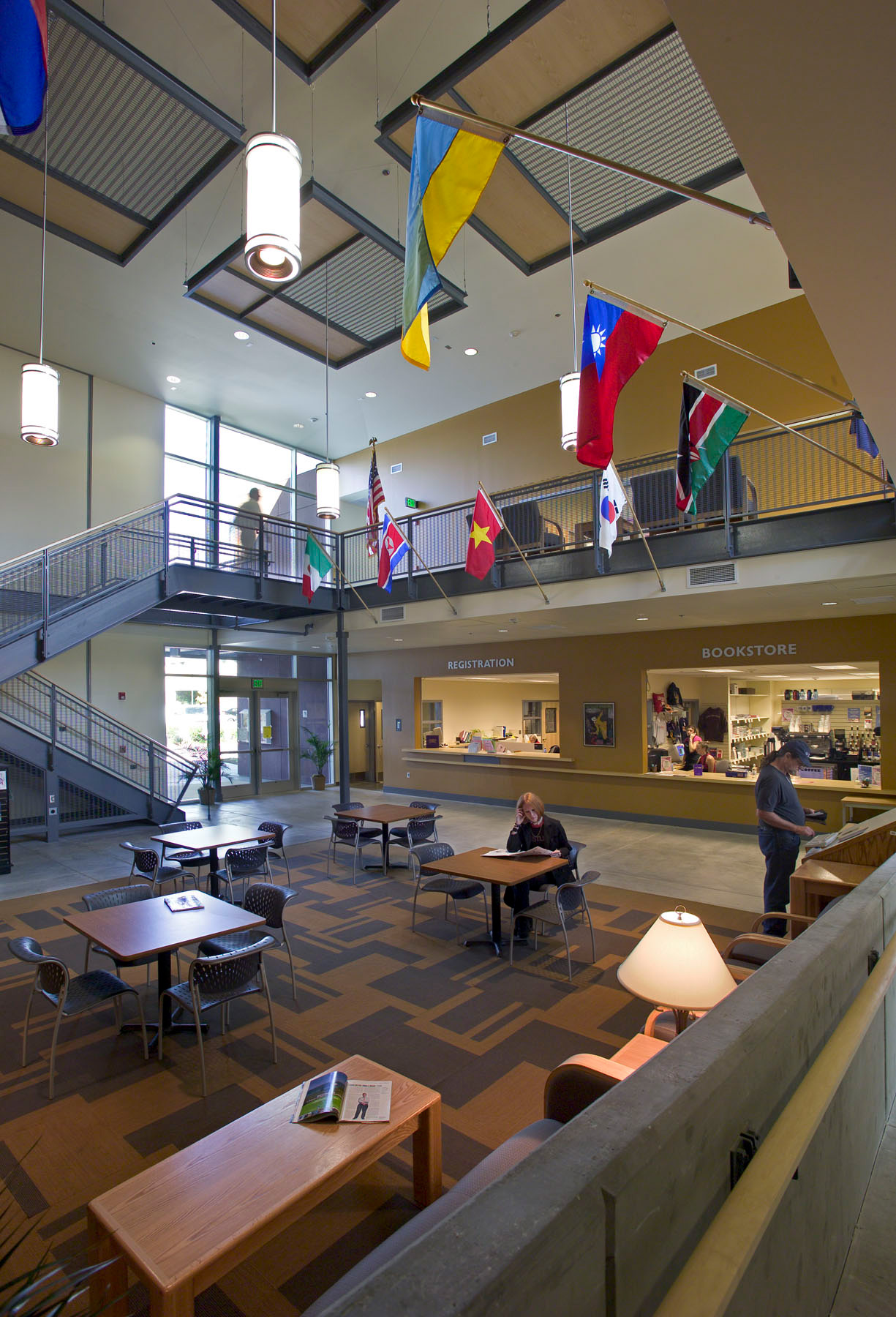
“Thank you for our beautiful branch campus. Lots of oohs and aahs from staff, faculty, and the community.”
Penny York
Director, Benton Center
