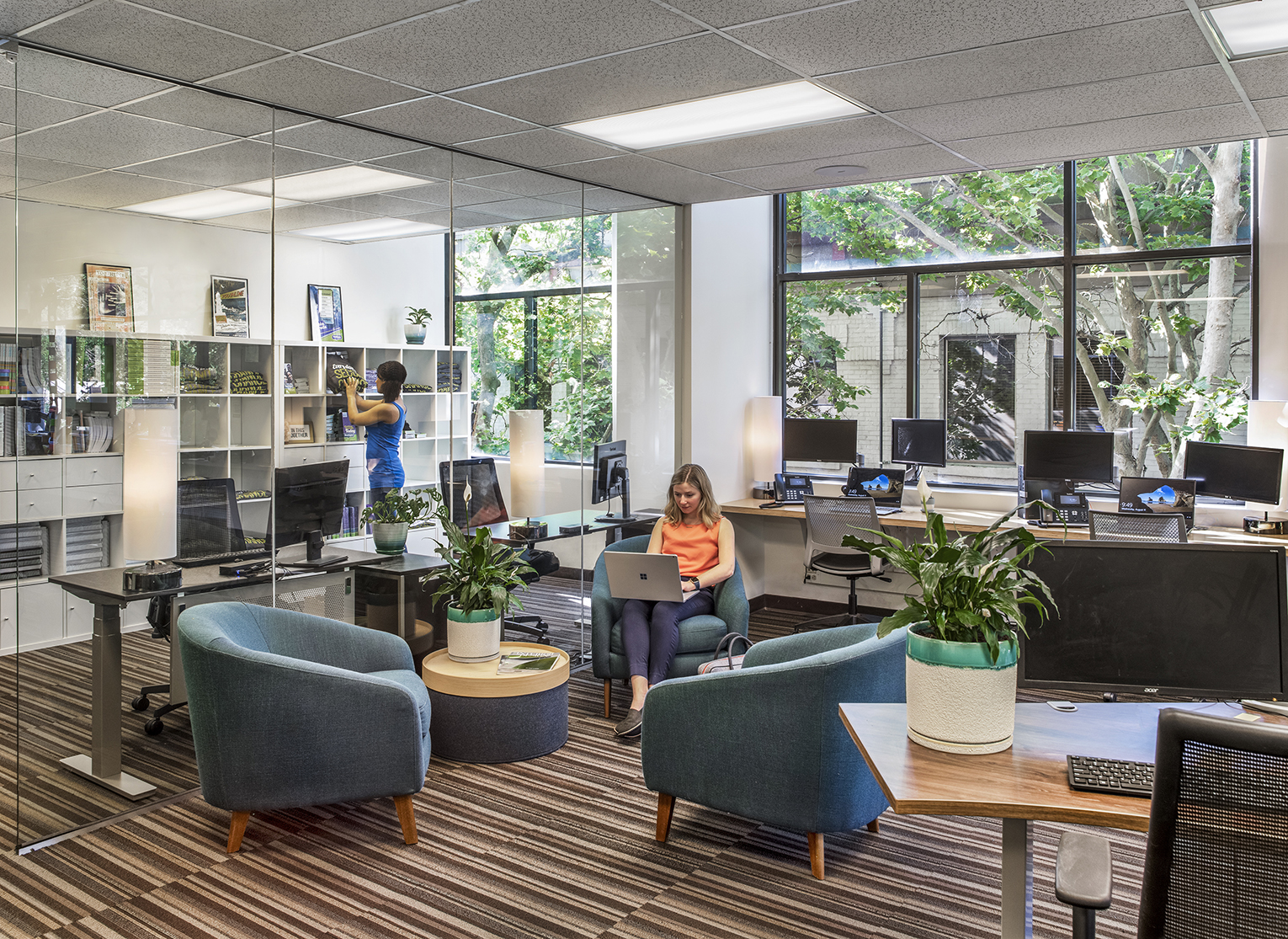Lines for Life is a regional non-profit dedicated to preventing substance abuse and suicide. Their work addresses a spectrum of needs that includes intervention, prevention, and advocacy. Located in the Riverside Centre office building, which FFA recently refreshed and repositioned, the organization needed more space from which to carry out their mission.
Their existing suite was in need of a refresh and the two adjacent suites which became part of the expansion had been vacant for some time. The expanded new suite provides almost 12,000 square feet – nearly the entire fourth floor of the building. The renovation of the combined spaces include new offices, conference rooms, break rooms, collaboration space, workstations and workspaces.
Staff health and wellness, natural light and transparency were the tenant’s highest priorities, and as such, a significant amount of glazing was incorporated into the new offices and conference spaces, allowing daylight to flow into the interior of the suite. The color palette is earthy and calming, with pops of the tenant’s branded colors – greens, blues and yellows. Because of the significant amount of group work that takes place in the office, several walls also include writable surfaces throughout the space.
One key feature of the design was dubbed the “Starbucks Space” as the tenant wanted to replicate the casual yet dynamic environment of a coffee shop. The space incorporates different types of comfortable seating that supports a variety of ways to work. They also wanted to bring in a Pacific Northwest feel, so the building’s heavy timber columns were exposed, an acoustic wood slat wall was incorporated, and a recess behind the banquette seating was designed especially for the inclusion of plants.
Another space that greatly benefited from the renovations was the main breakroom. This space was previously cramped, cluttered and did not support staff taking a break from a stressful day. The former break room was gutted and expanded to accommodate staff more comfortably. In re-programming the space, every staff need was accounted for. It now includes smarter storage, additional varied seating, an island for meal and coffee prep, and plenty of space for appliances, along with integrated trash and recycling bins to keep it clutter-free.
2020
12,000 sf
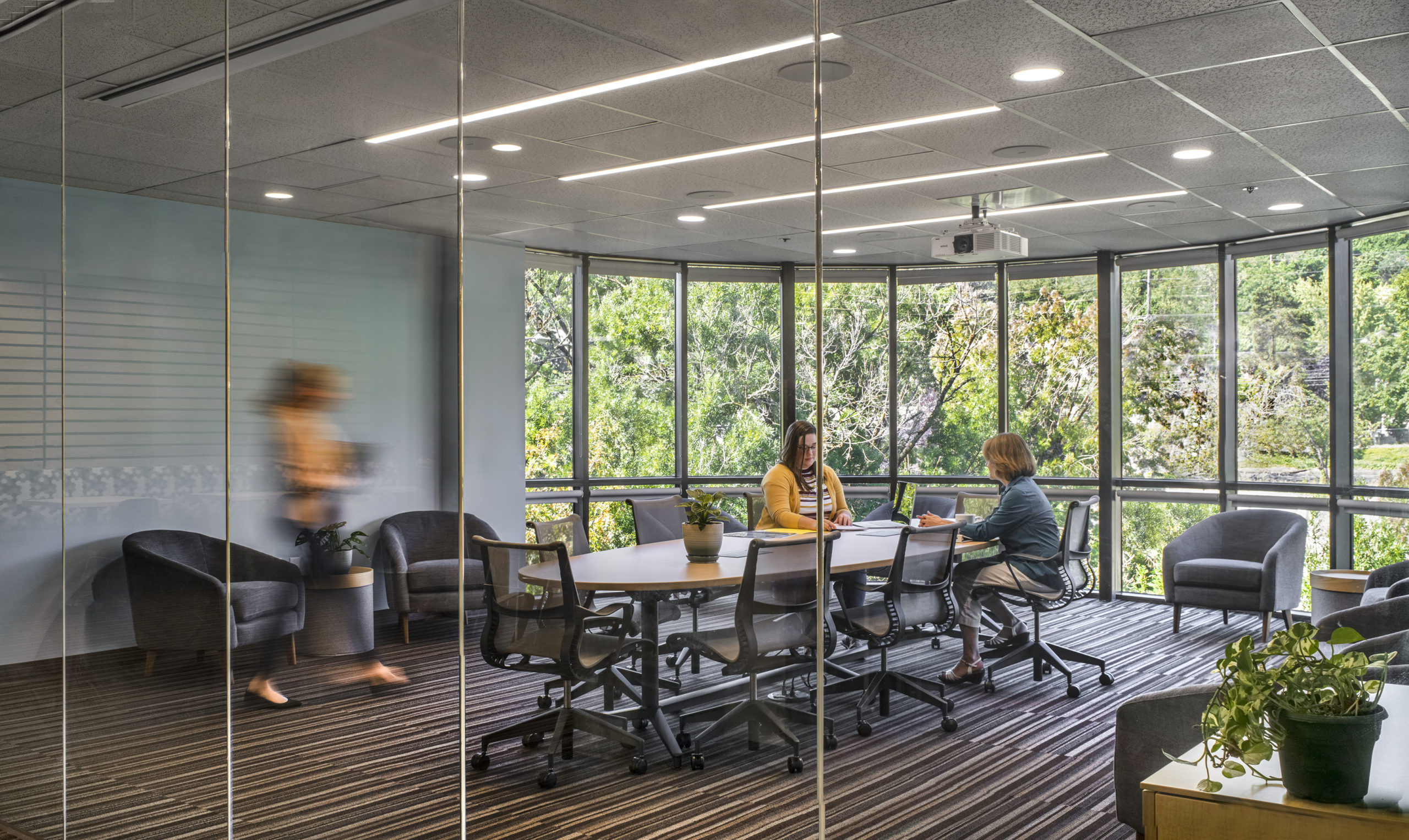 Conference Room
Conference Room
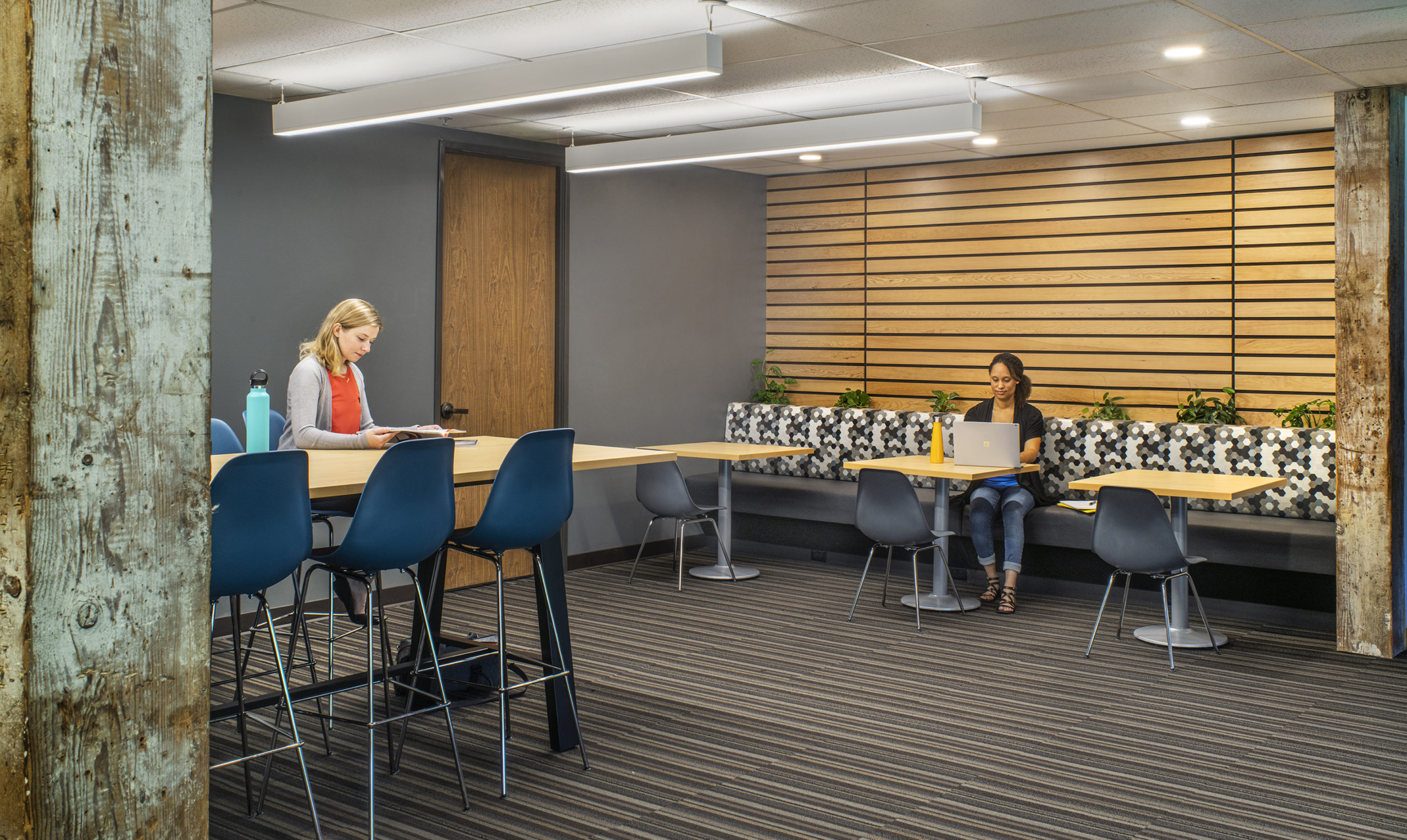 “Starbucks” Space
“Starbucks” Space
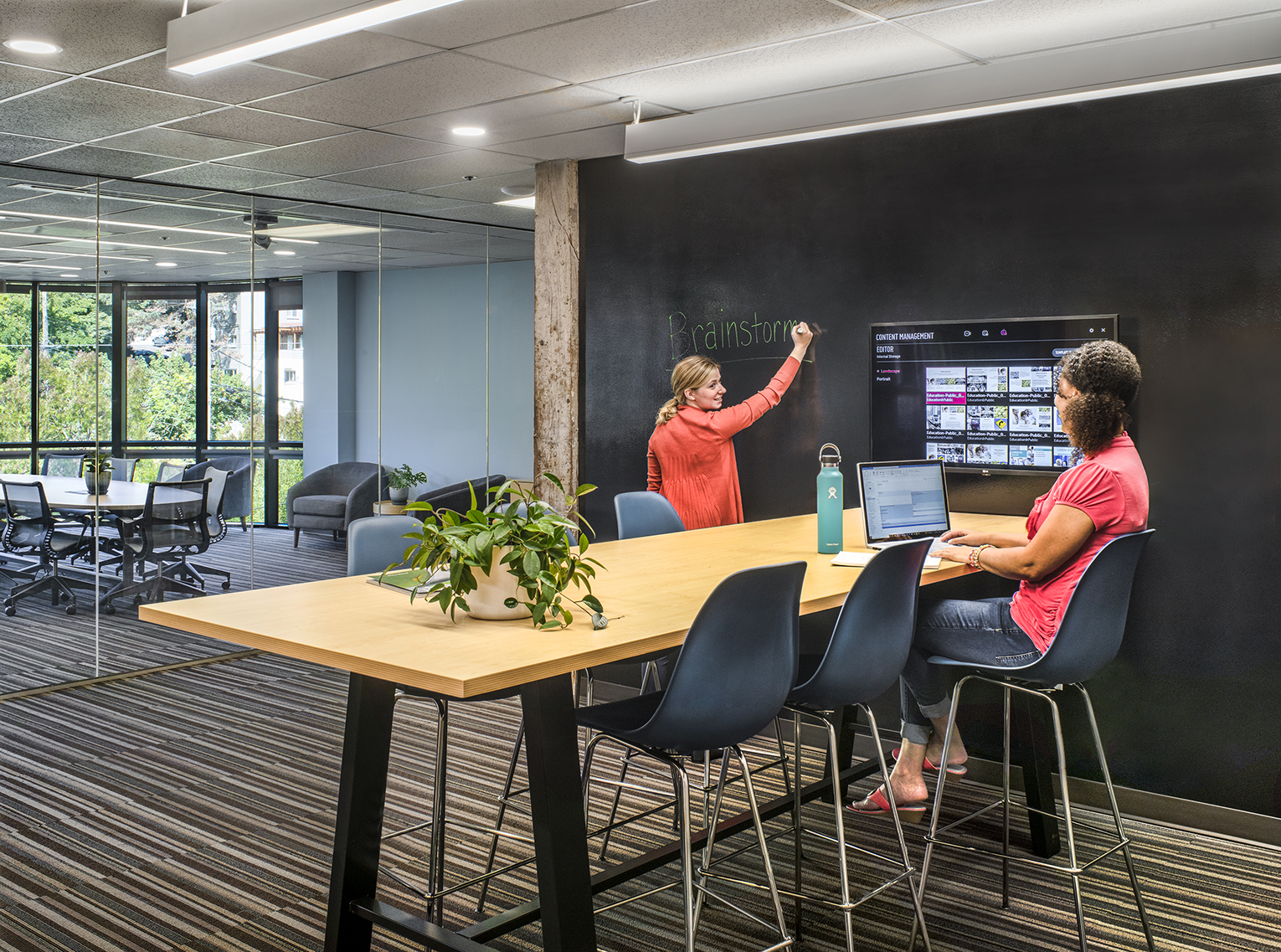 Writable wall in “Starbucks” Space
Writable wall in “Starbucks” Space
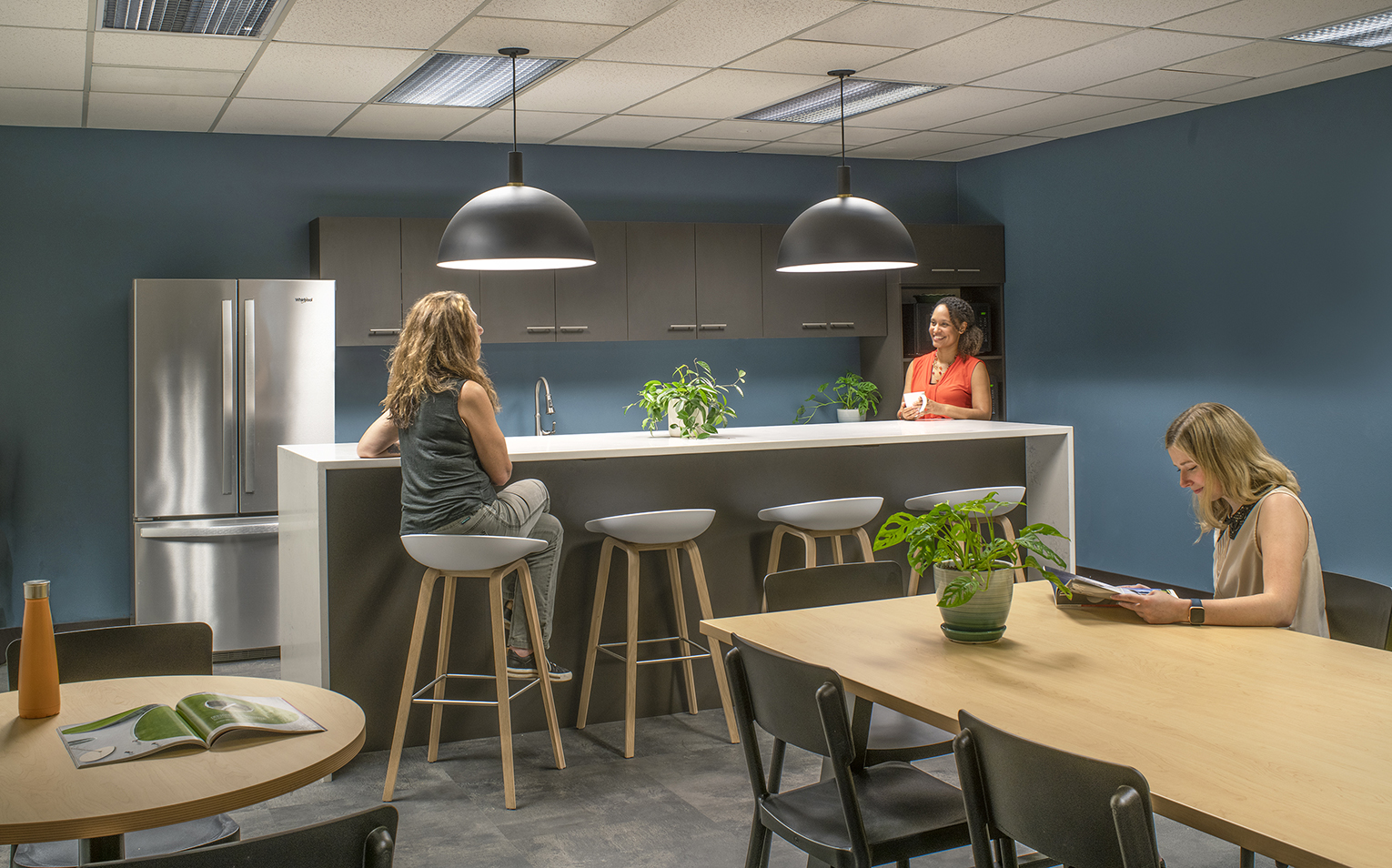 Break Room
Break Room
BEFORE THE TRANSFORMATION
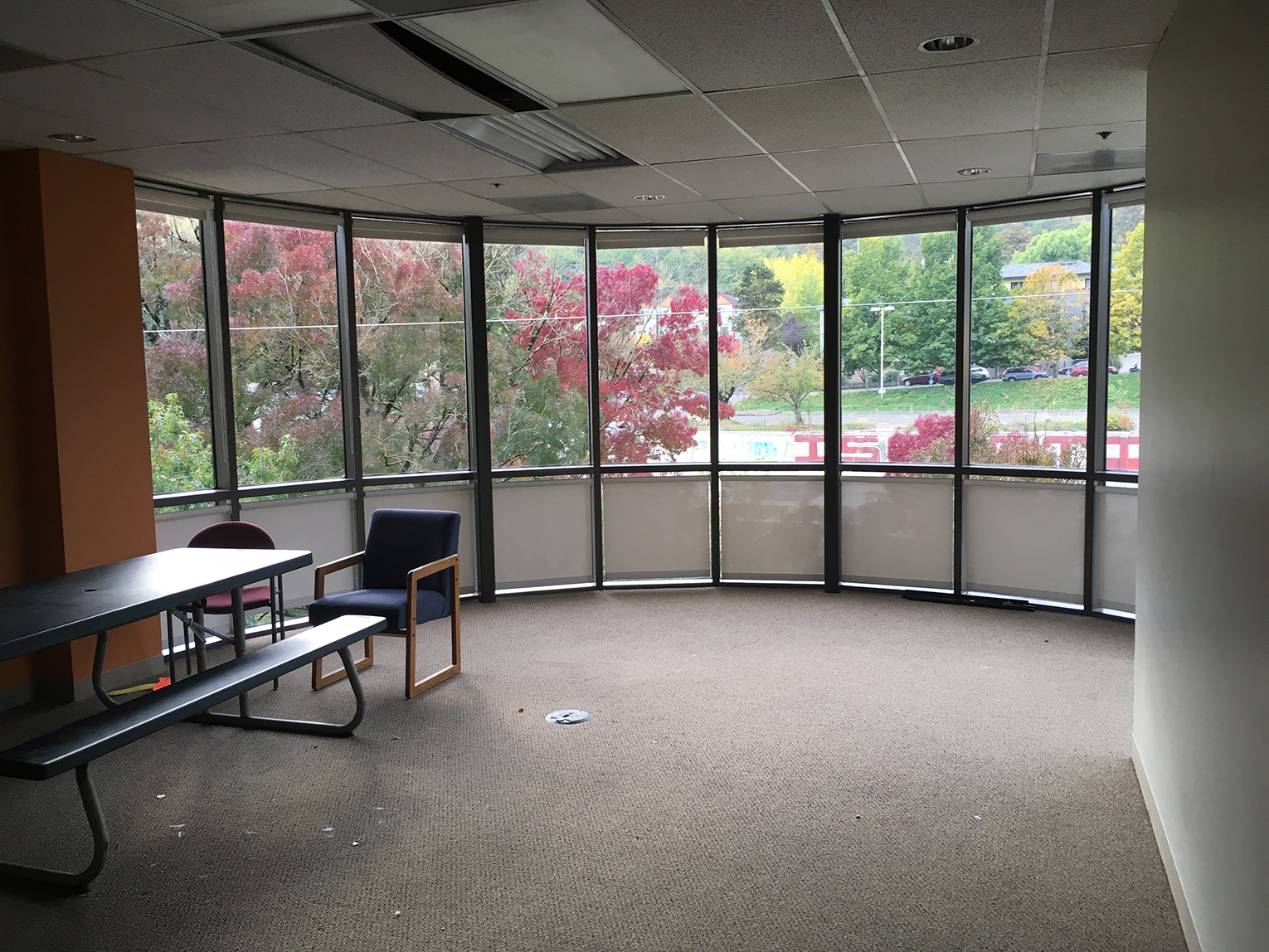 Conference Room
Conference Room
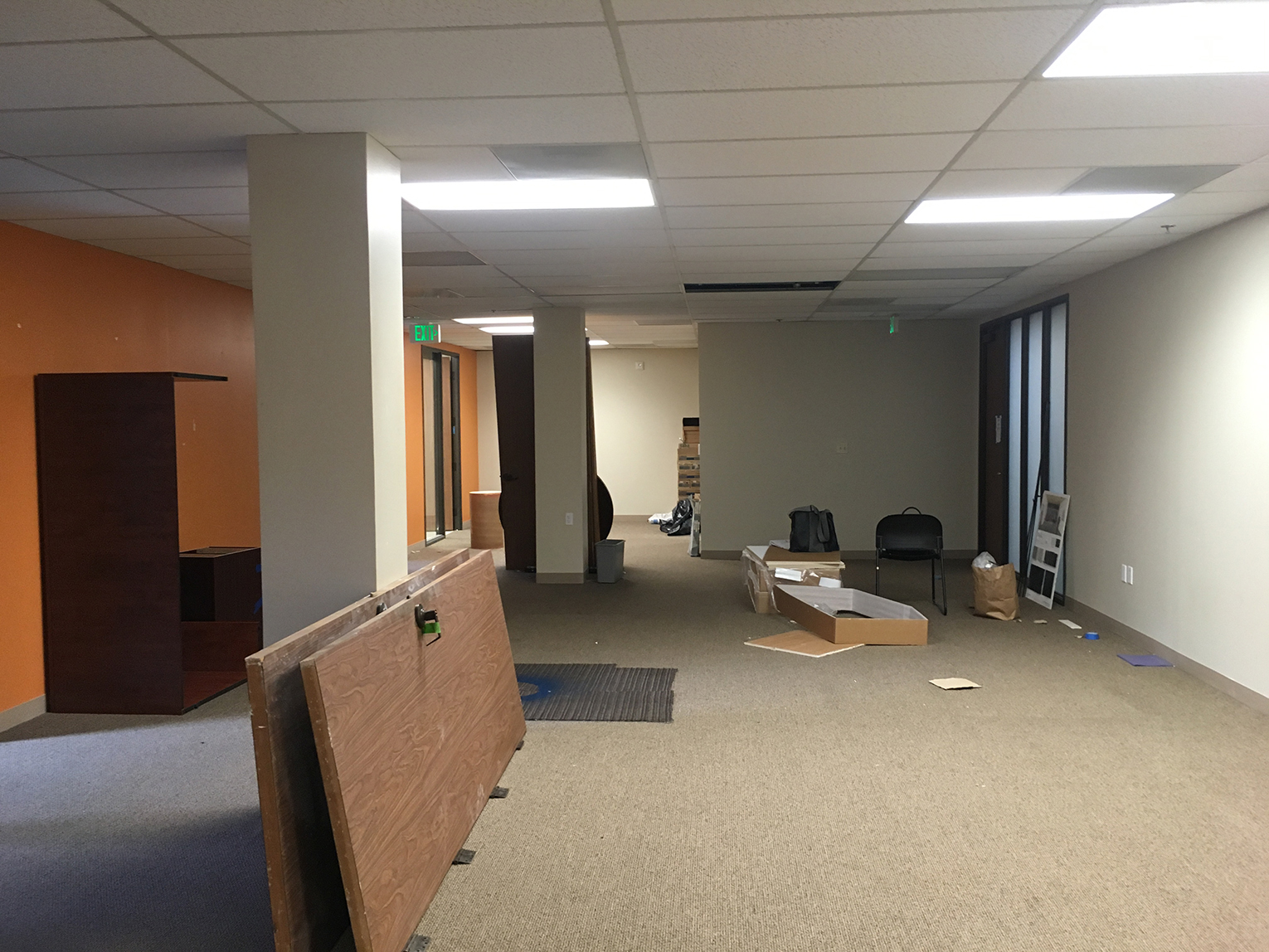 Future “Starbucks” Space
Future “Starbucks” Space
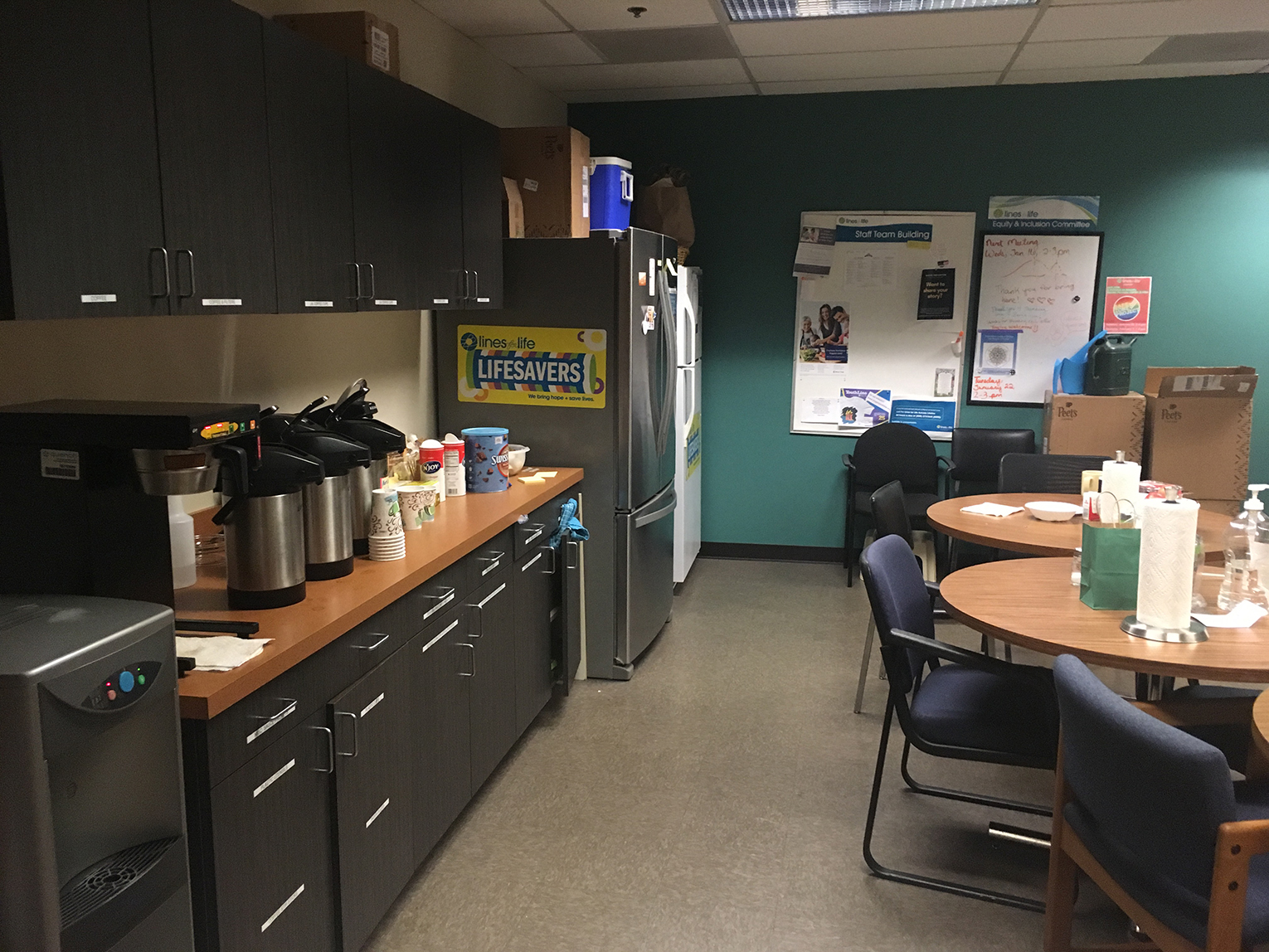 Break Room
Break Room
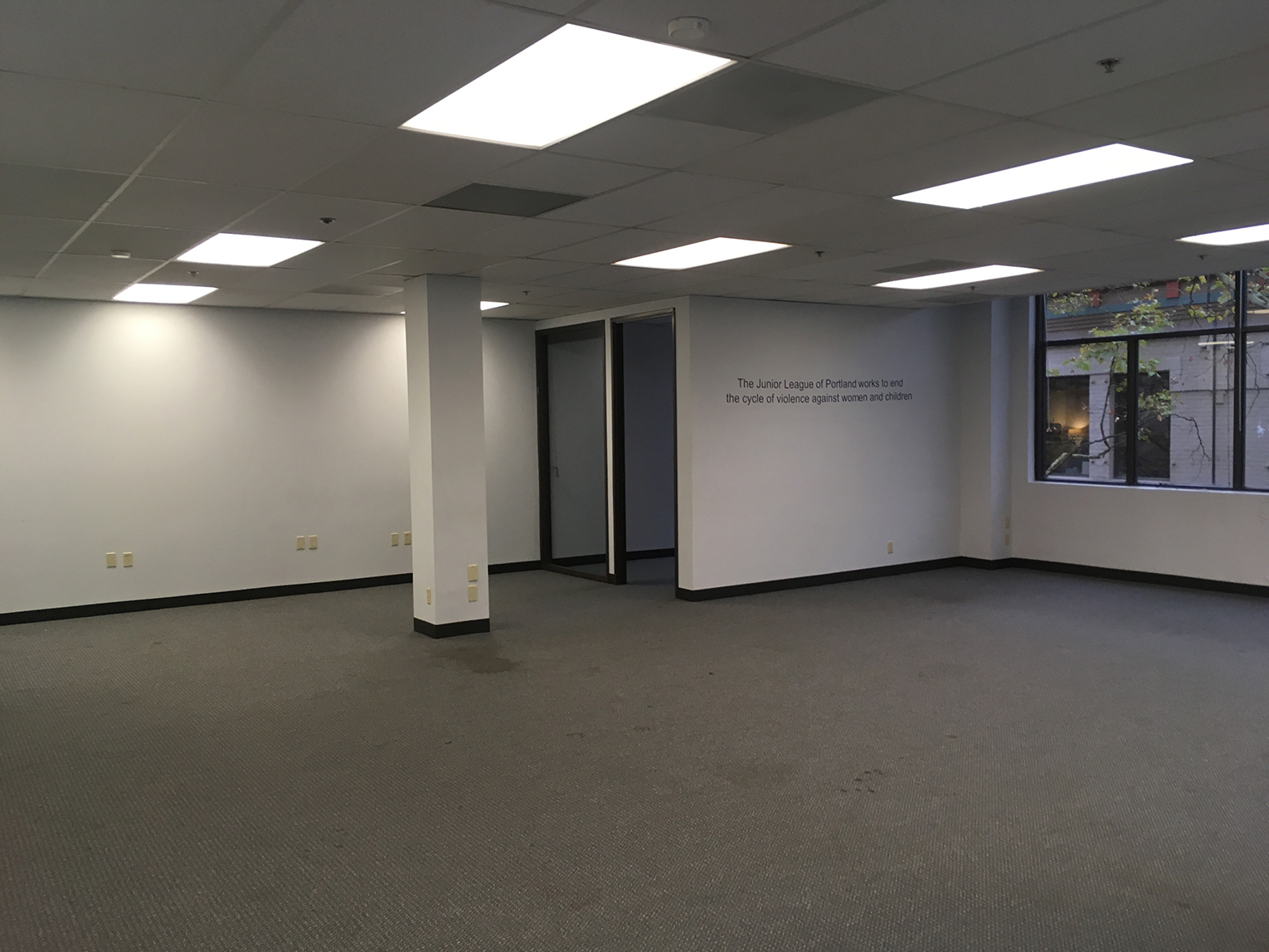 Open Office Space
Open Office Space

