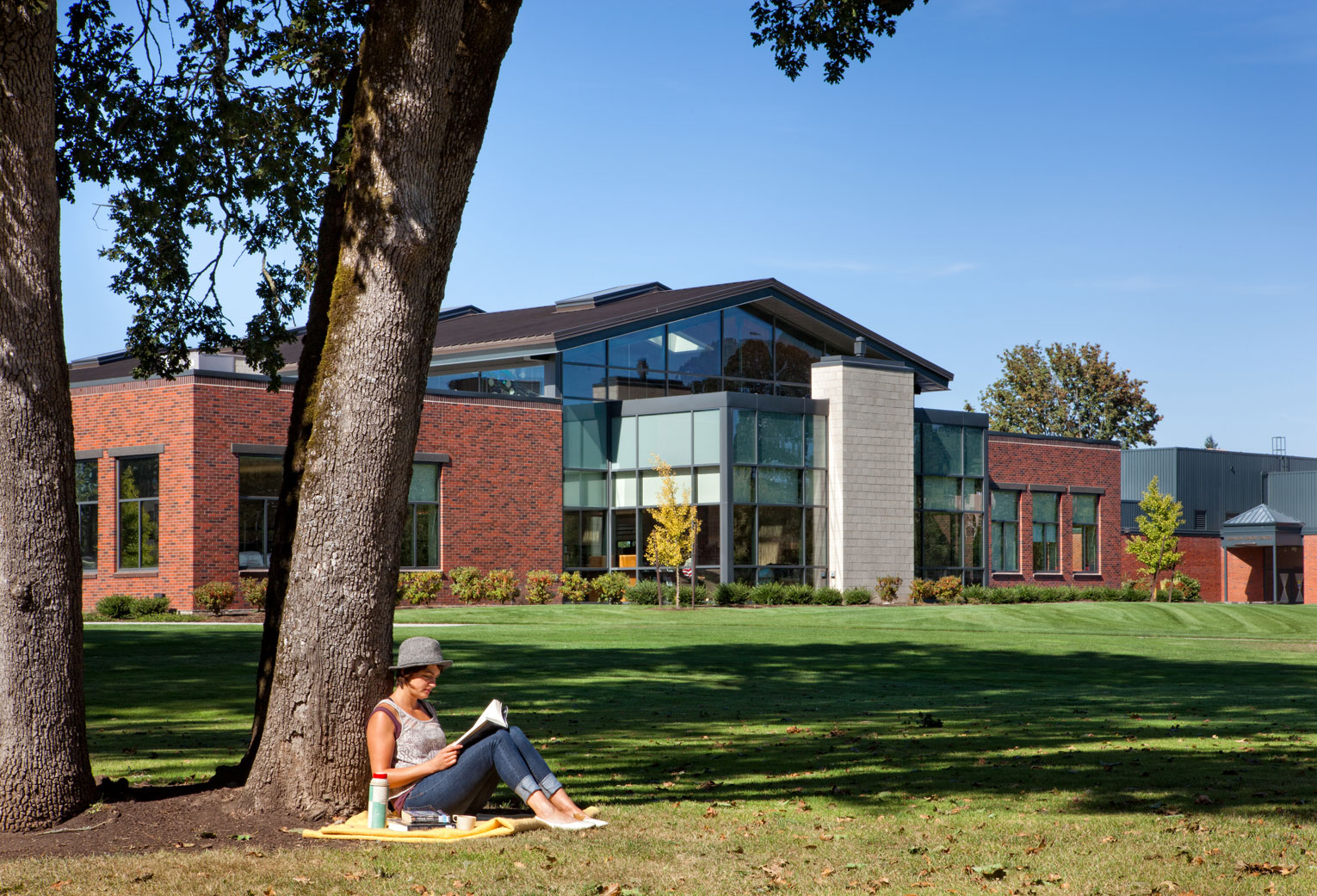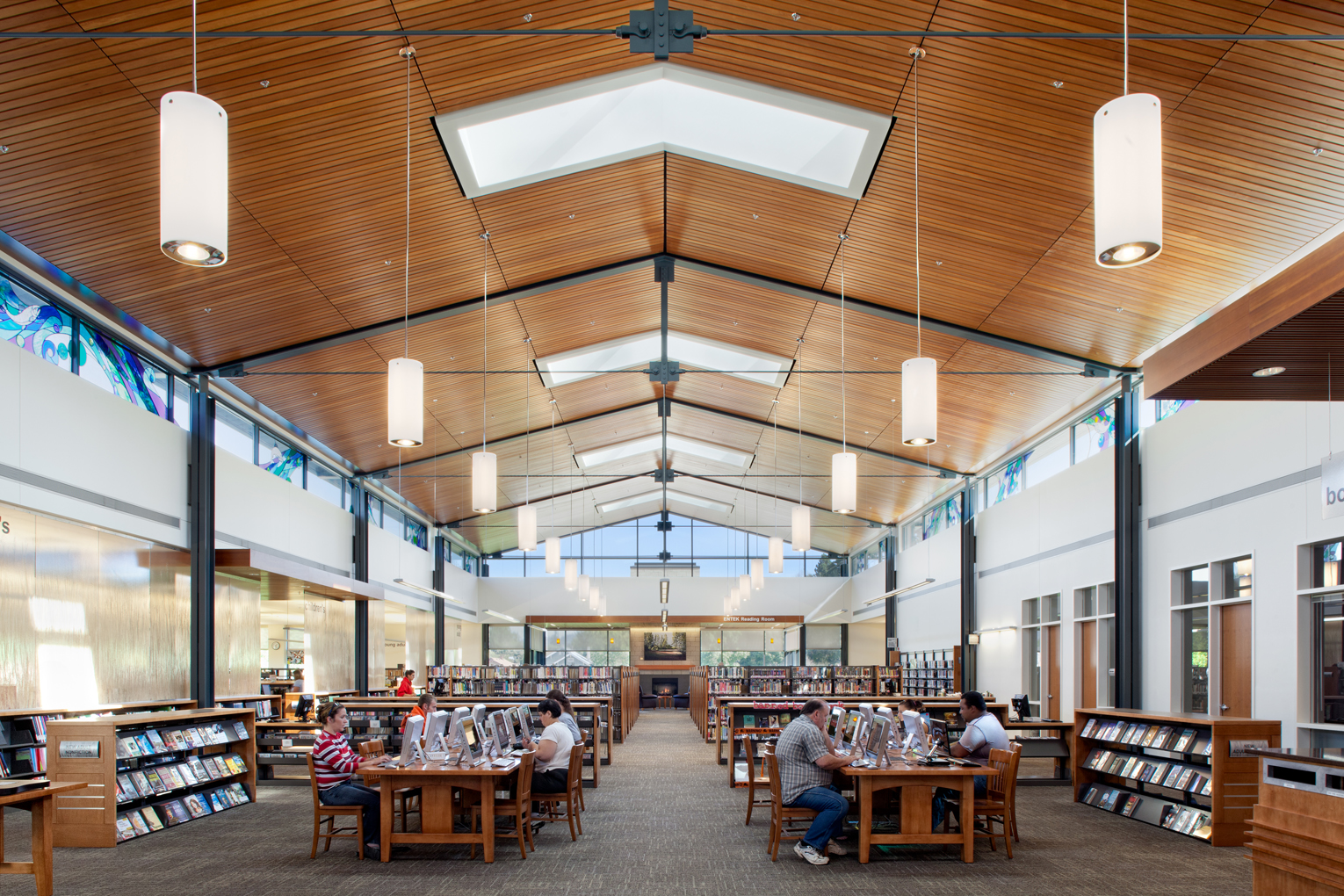FFA worked with the City of Lebanon to design their new main library, which is located across the street from the city’s new Justice Center (also designed by FFA) on the city’s historic Academy Square Park. The library serves as the ‘front door’ to the city of Lebanon and has become the city’s ‘living room’, providing a civic presence as well as warm, inviting spaces for all ages. The building incorporates the essence of the historic site as a center for cultural gatherings and educational exchange. Construction for both the library and the adjacent Justice Center was completed in July 2009.
2009
19,400 sf




COMMUNITY AND PLACE
At the heart of this civic gathering place is creating a sense of community for a diverse range of people. By varying the ceiling heights from the grand, open main stacks space to the more intimate scale of a reading room fireplace hearth, the FFA has designed into the building many layers of choice. This choice gives people comfort and allows for the entire community of Lebanon to make the library their own.





