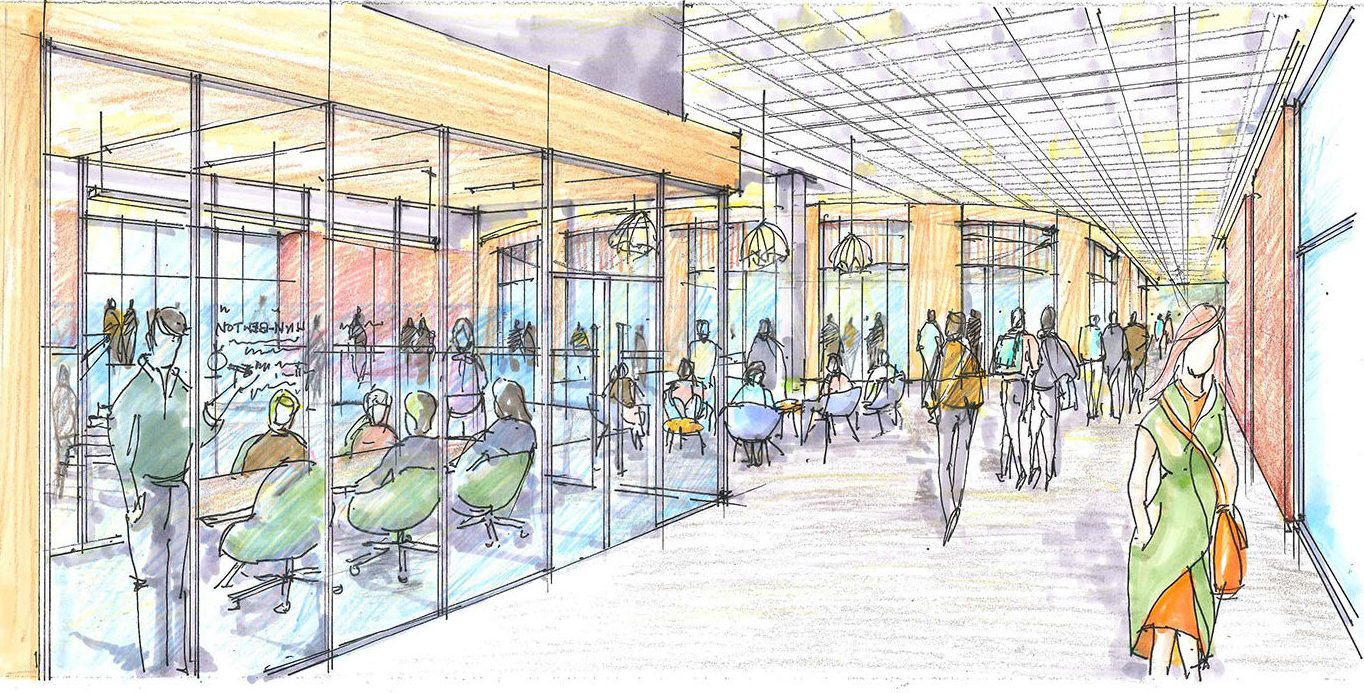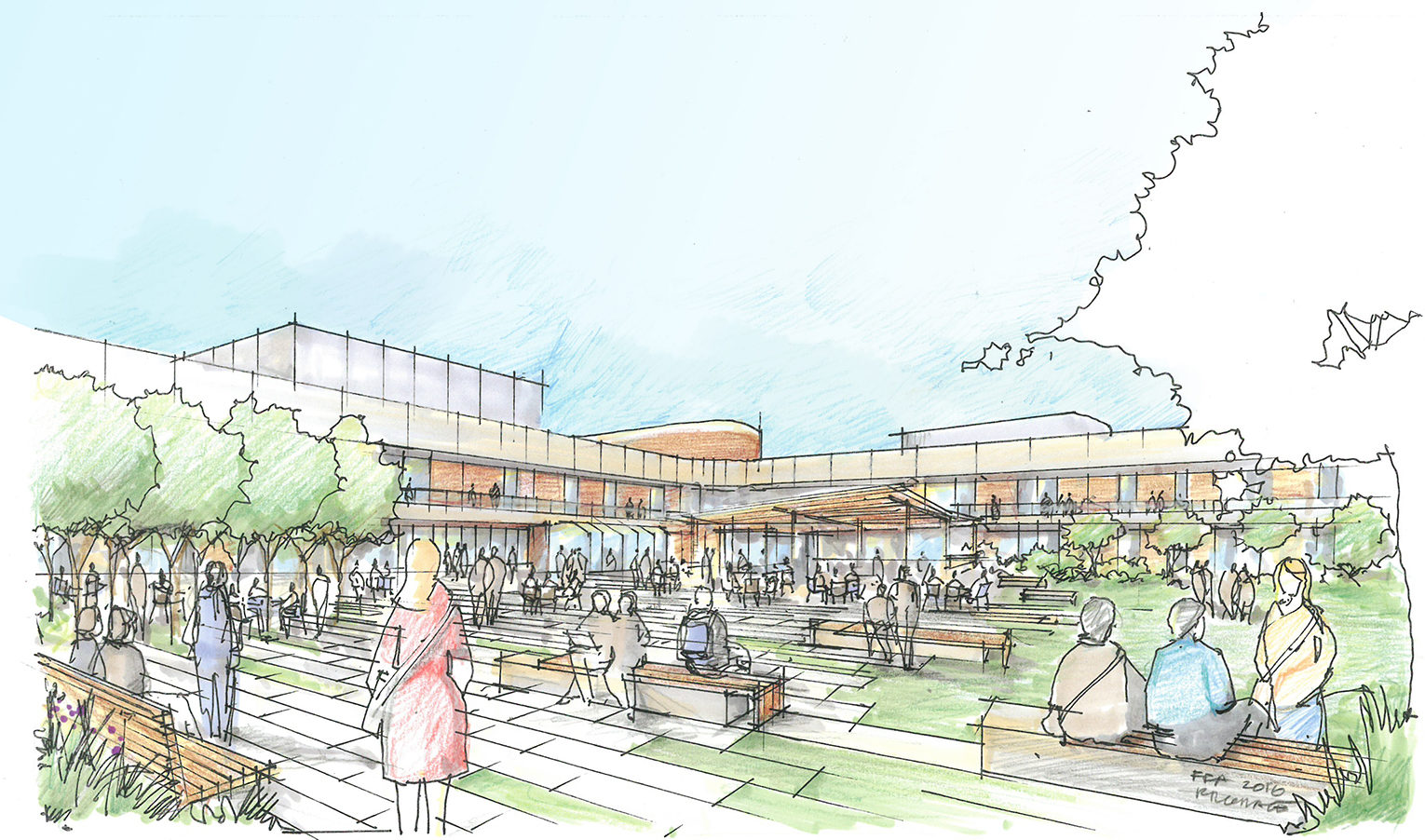FFA provided design services for the development of a Comprehensive Facilities Master Plan for Linn-Benton Community College (LBCC). The Master Plan provides an evolving 10-year road map for the continued growth and development of all five of LBCC’s Central Oregon Campuses. FFA held multiple workshops and tours, working closely with LBCC’s stakeholders to thoroughly analyze their existing facilities and developed a personalized Master Plan that reflects LBCC’s institutional values. Two of the key goals identified by LBCC were the desire to create great learning spaces which adapt to changing needs and facilitate educational enrichment. These goals required LBCC to have an actionable plan that allowed them to evolve with swiftly changing fields such as Technology, Education, Transportation, Building Systems, and Sustainability. FFA looked above and beyond standard Master Plan formats and leveraged data-driven research to deliver not only a forecast for future institutional needs, but to also provide a value-based framework for navigating these rapidly changing forces.
LBCC has identified their Technical and Vocational programs as institutional strengths which offer their students and community members access to invaluable educational resources. The strength of the technical curriculum is a key differentiator for the college, and the students who utilize it. FFA worked alongside LBCC to craft a plan to identify future growth opportunities for the Technical and Vocational curriculum – with the idea of increasing the profiles of these programs and creating additional opportunities to engage the communities they serve. Opportunities include strengthening transportation connections between campuses and their communities, renovating existing spaces to better showcase technical programs, and directly involving the technical programs themselves in ongoing campus improvement projects.
2016





PLACE MAKING
FFA worked closely with LBCC to navigate the complexities of developing a cohesive Master Plan for a learning institution spread across five distinct campuses. Early in the process, FFA identified the importance of creating a sense of place that maximized the opportunities on individual campuses, while still making students and teachers feel a part of the LBCC community.
To accomplish this, FFA thoroughly analyzed each site, studying how students, faculty, and communities interacted with the campus. Areas of focus included investigating Site Lines, Pedestrian and Vehicle Circulation, Connections to Mass Transit, Green Space, Building Materials and Transparency, Branding, and Scale.



MODES OF LEARNING
LBCC wanted their campuses to reflect their core values, and identified their desire to create great learning spaces which adapt to changing needs and facilitate educational enrichment across all of their campuses. To accomplish this, FFA outlined strategies that revolve around offering students and faculty choices in how they work, and identified characteristics of spaces that enhance learning. The Master Plan details different modes of work, opportunities for spontaneous interaction, and the documented benefits of daylight and views on a space’s occupants
In addition to traditional education tracks, LBCC offers state-of-the-art Technical and Vocational programs to train students to the highest industry standards, and meet Oregon’s growing workforce needs into the future. While these program types are often times hidden away in obscure corners of college campuses, FFA illustrated steps that LBCC could take to celebrate and advertise their differentiating programs.


COLLABORATION
Communication and collaboration systems need to be addressed by every successful organization. This is doubly true in LBCC, which acts as not only a learning institution, but as a workplace for faculty and staff. FFA reinforced this by identifying opportunities for spontaneous interaction between staff and students. By designing spaces that instigate collaboration, students and faculty can better communicate ideas and reinforce their sense of being part of a large organization.


