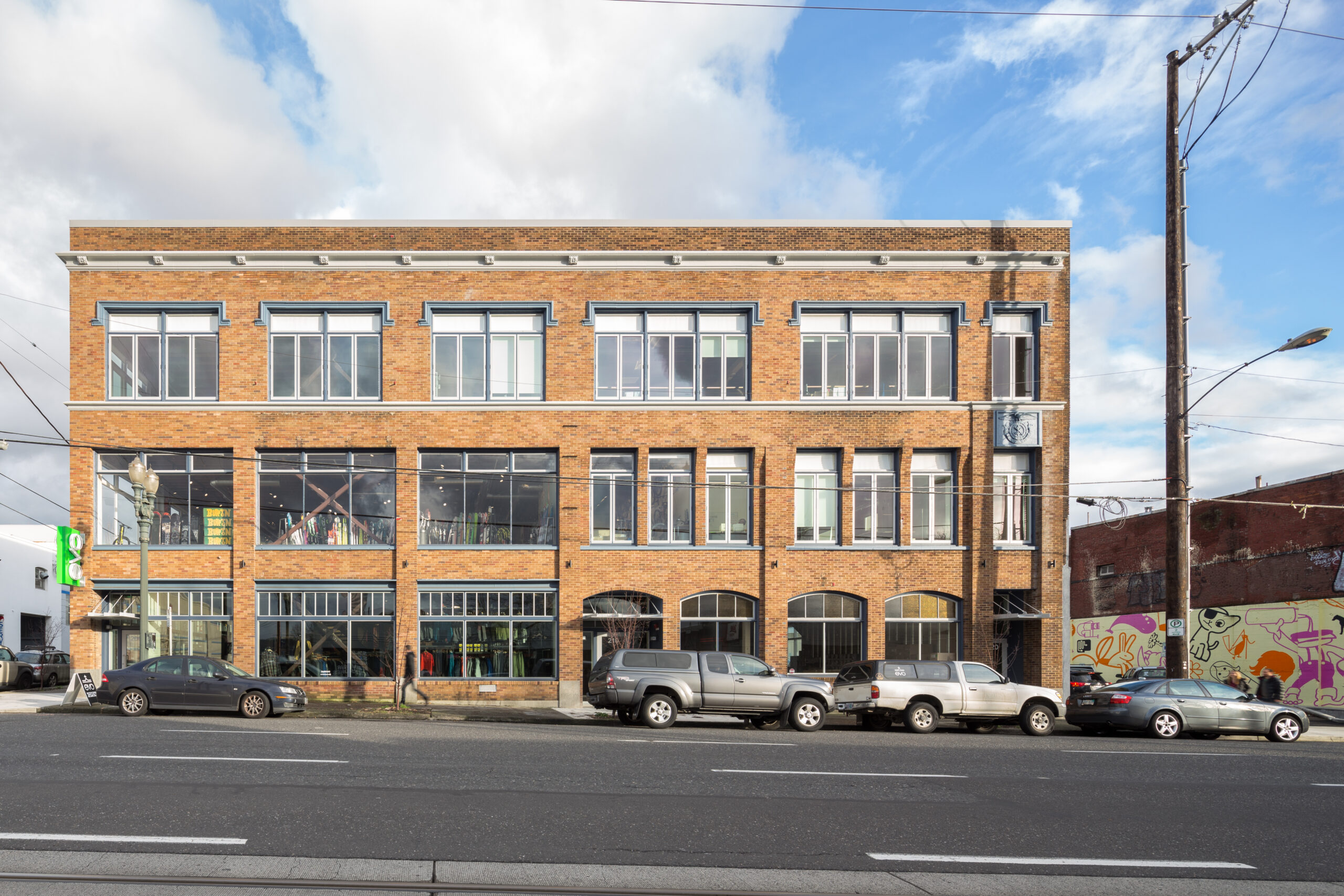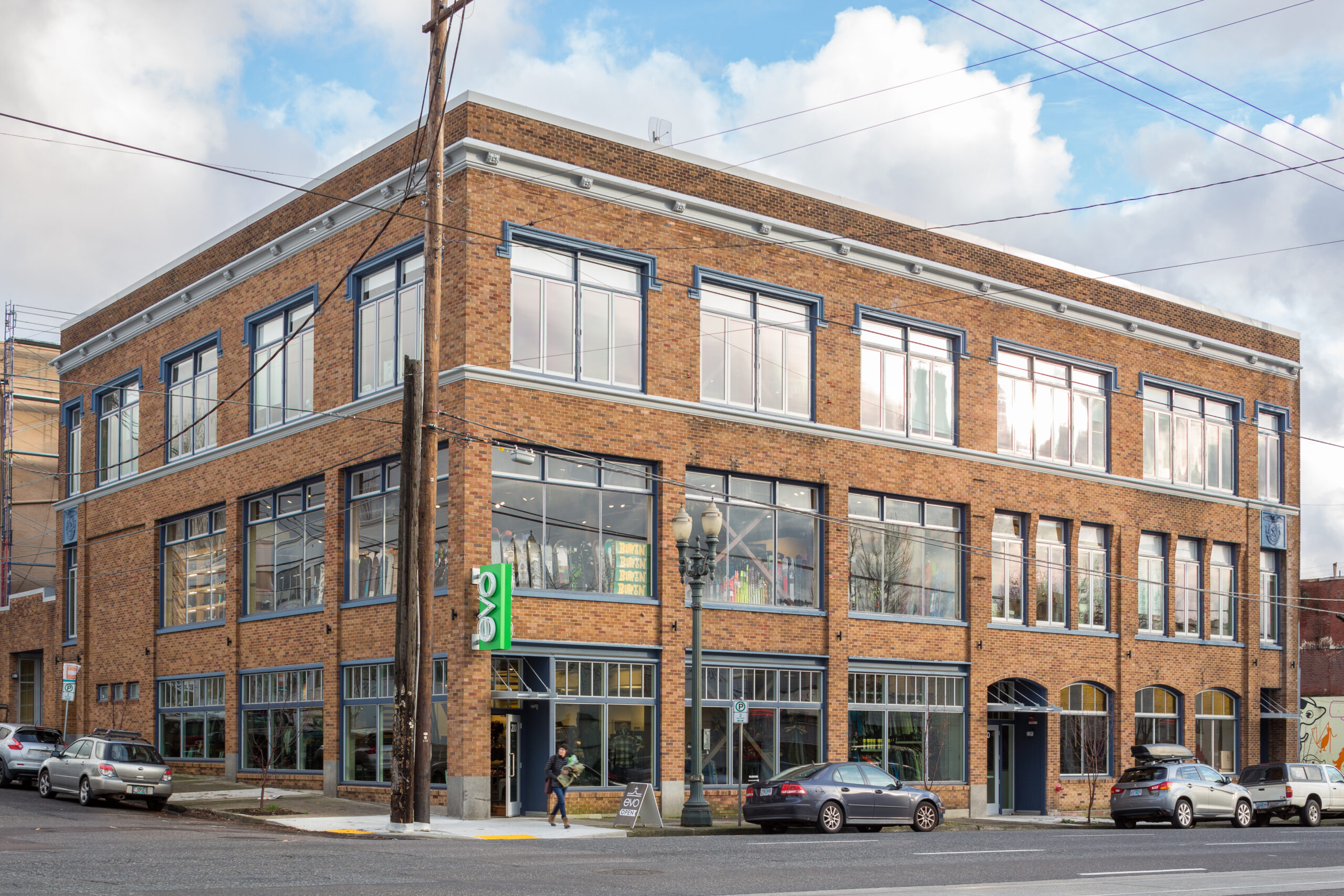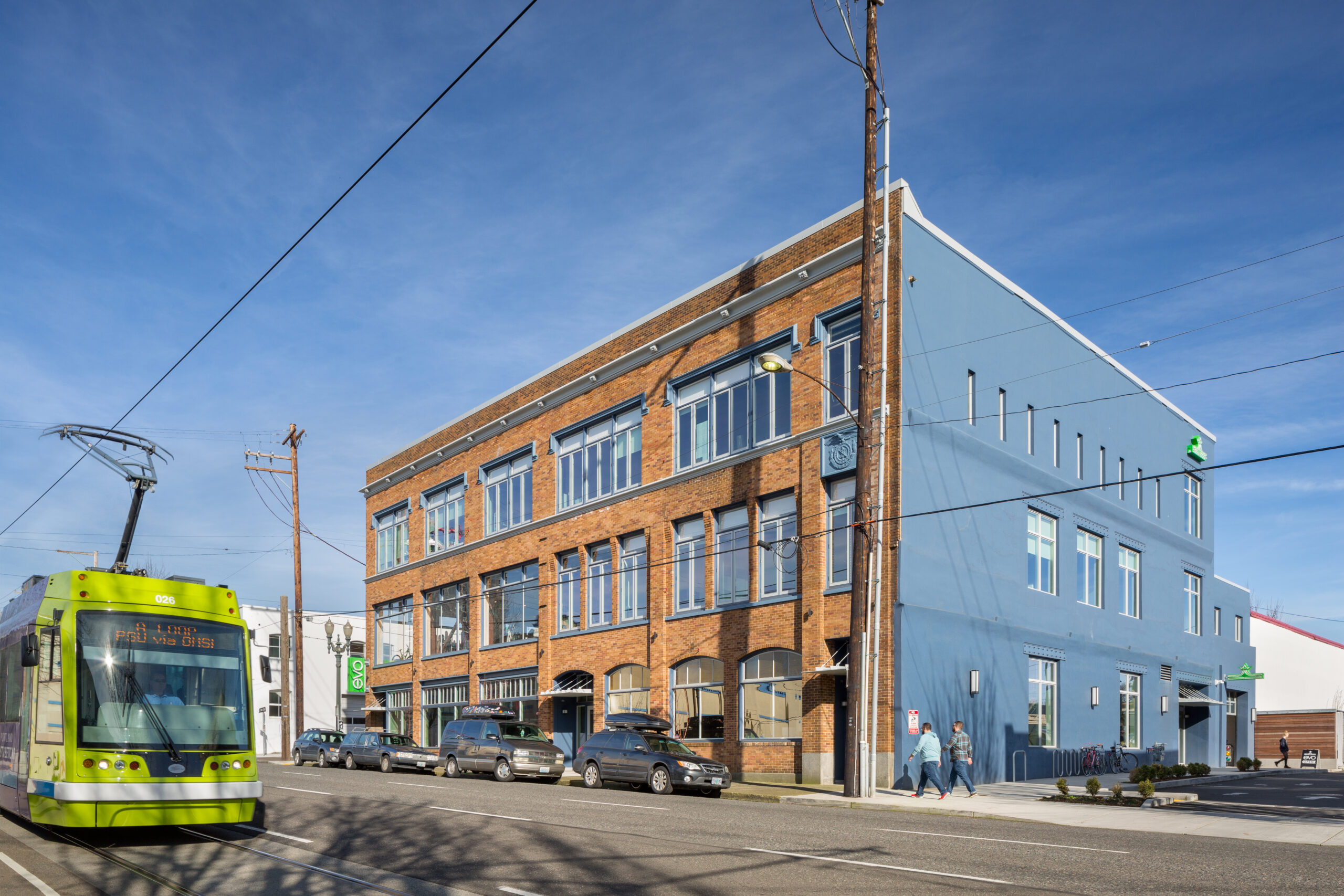This FFA Architecture and Interiors adaptive re-use project is a three-story brick building that had previously served as a retail store, day shelter, and transitional housing operated by the Salvation Army from 1910 through 2010. Throughout its over 100 years of existence, there were several alterations to the exterior of the building. Still, important historic details remained intact – including original brickwork, cornices, and cast stone medallions depicting the Salvation Army’s seal.
The project scope included restoring and upgrading the exterior, as well as a complete renovation and build-out of the interior spaces with seismic upgrade and full replacement of MEP systems. Among the many challenges the design team faced, was the need to integrate new flashing and waterproofing details into the existing construction without dramatically affecting the character of the building facades.
2015
28,000 sf
DeMuro Award for Excellence in Preservation, Re-use, and Community Revitalization
International Masonry Institute and AIA Oregon Chapter, Citation Award for Seismic Upgrade Design



