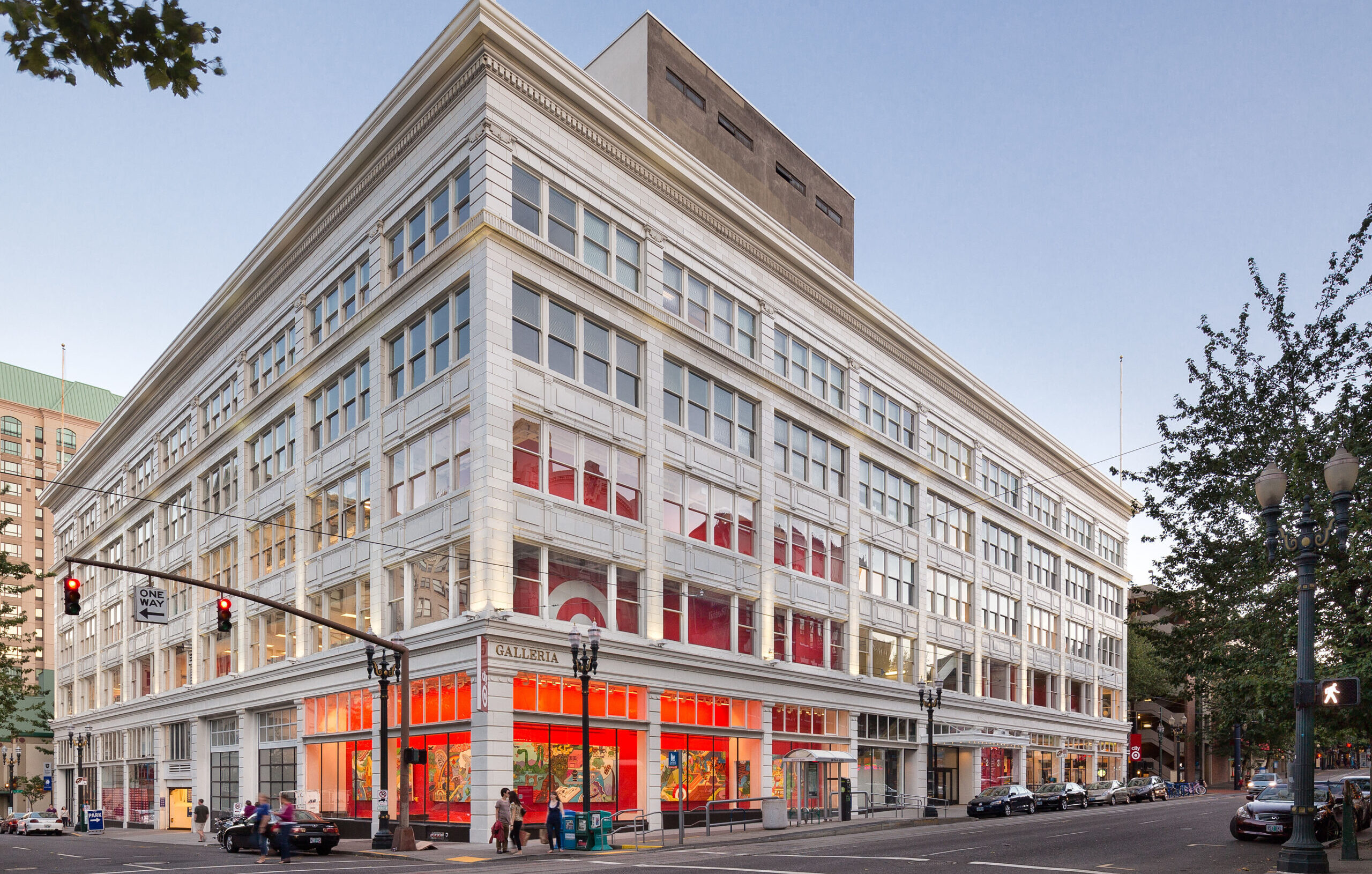The Galleria building was constructed in 1910 as the Olds, Wortman & King Department Store. Designed by Seattle-based architect Charles Aldrich, the building is a significant example of early 20th century department store architecture and is a key property in defining Portland’s historic retail core. The five-story structure is composed of steel framing encased in concrete and clad in architectural terracotta.
FFA was hired by the Bill Naito Company to renovate the Galleria building’s core and shell to allow a new urban Target retail store to occupy three floors of the building. These major renovations included a seismic upgrade utilizing a viscous damper system, a new tenant entry lobby at the ground floor, a new tenant loading dock and new tenant elevators, escalators and stairs.
Because the Galleria remained occupied during construction, the project required that substantial modifications and upgrades be made to the building structure while creating minimal disruptions for existing tenants on the 1st, 4th and 5th floors. FFA and KPFF Consulting Engineers collaborated to design a seismic strengthening system that allowed the majority of occupied tenant spaces to remain untouched.
2013
153,000 sf renovation
Portland Chapter AIA, Special Award for Adaptive Re-Use
DeMuro Award “Excellence in Preservation, Reuse and Community Revitalization”
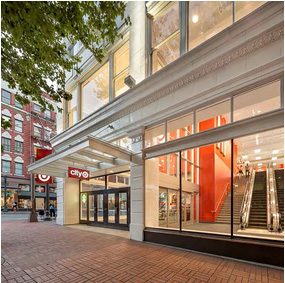
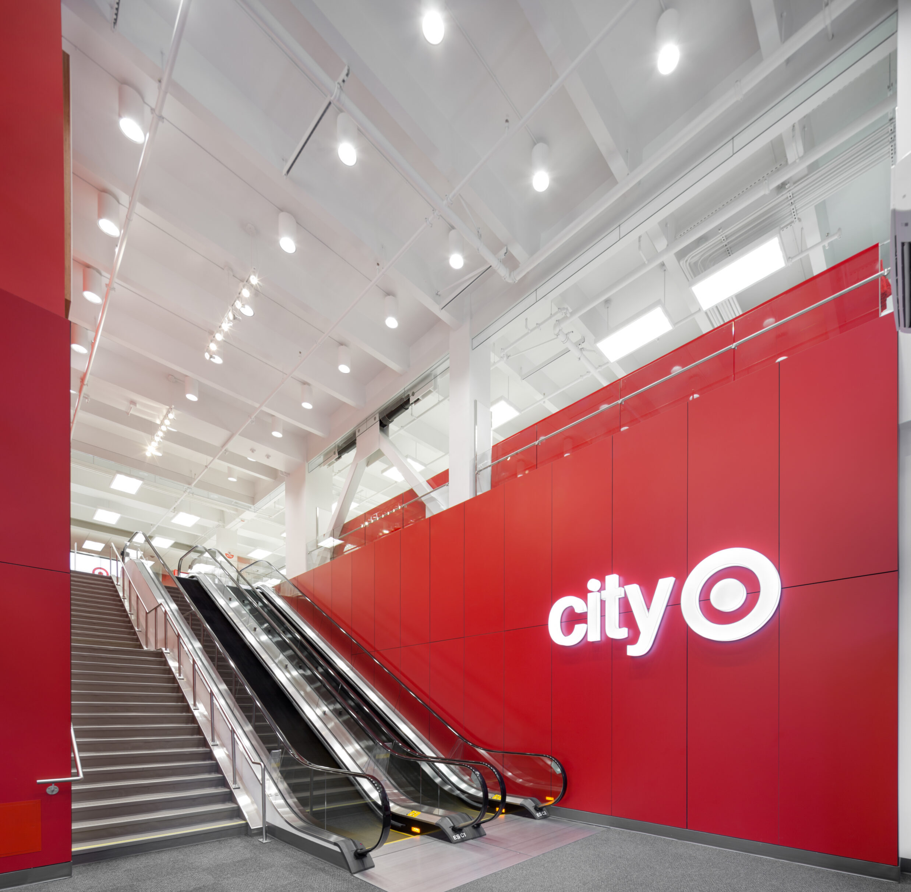
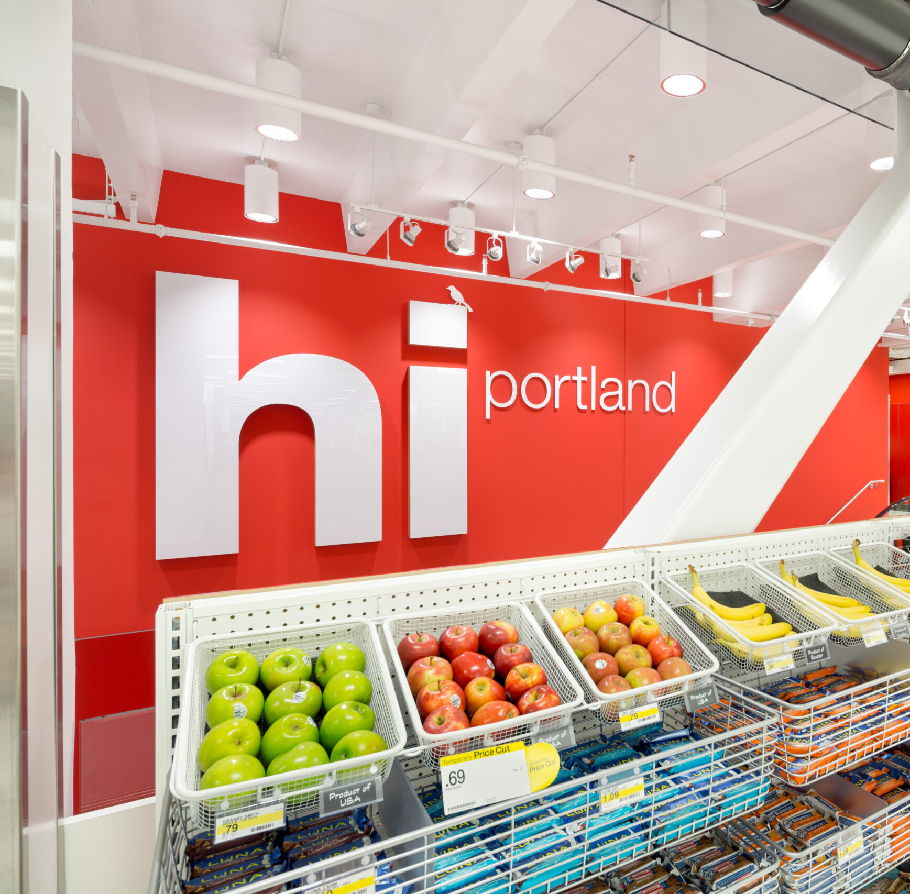
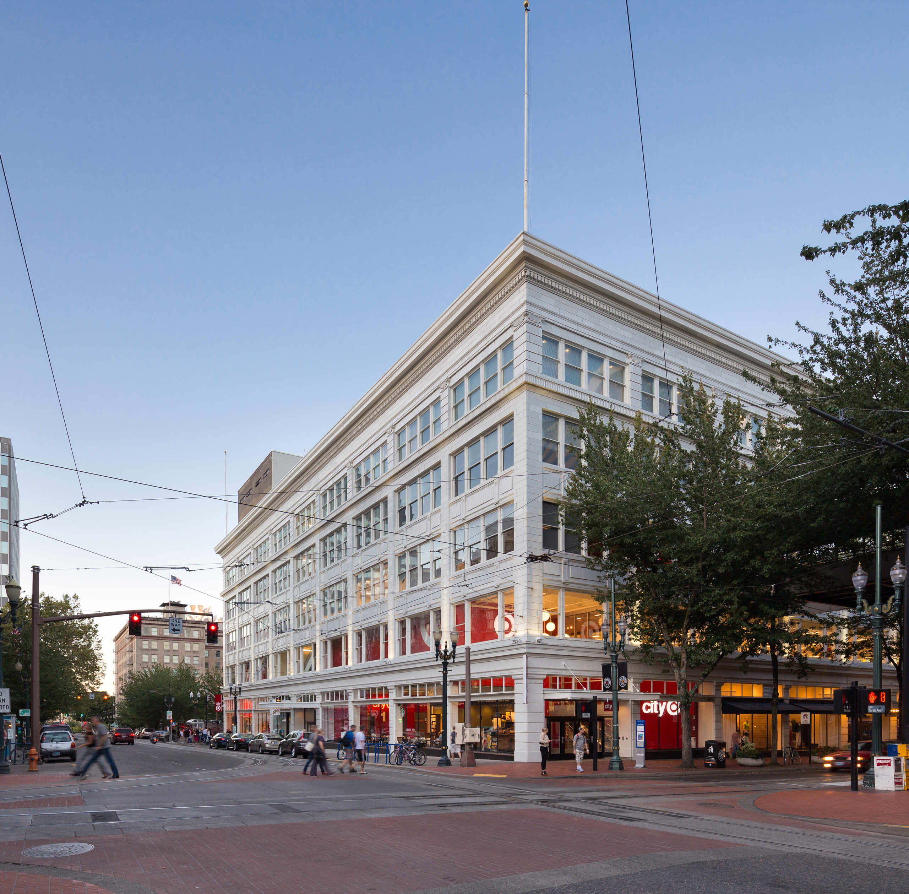
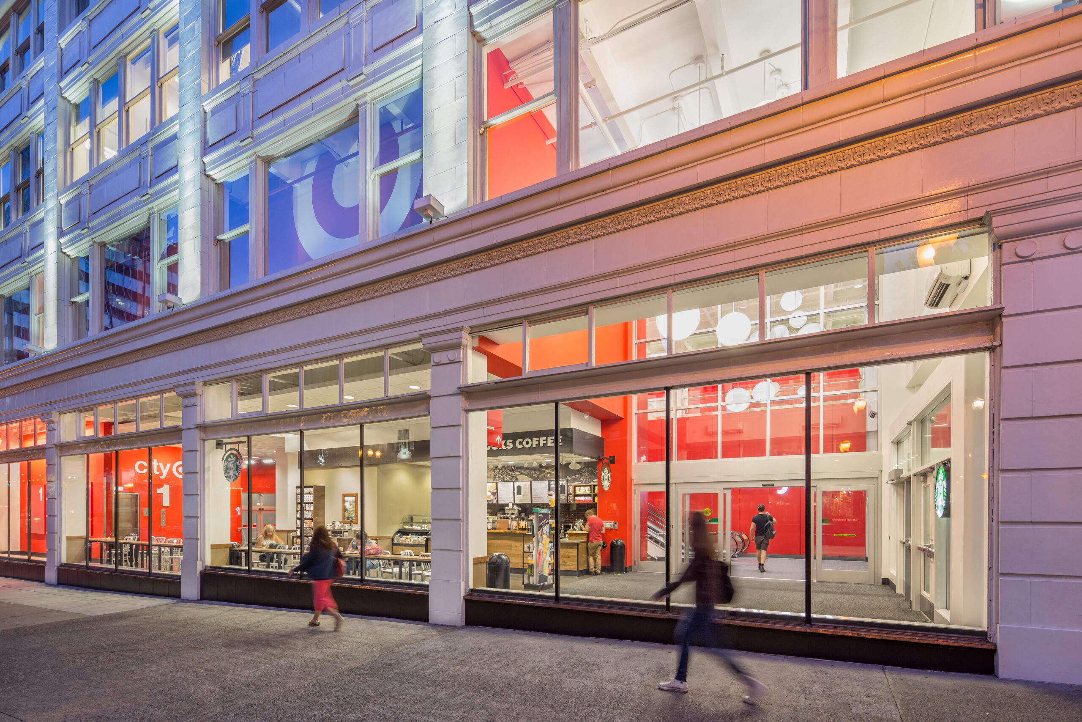
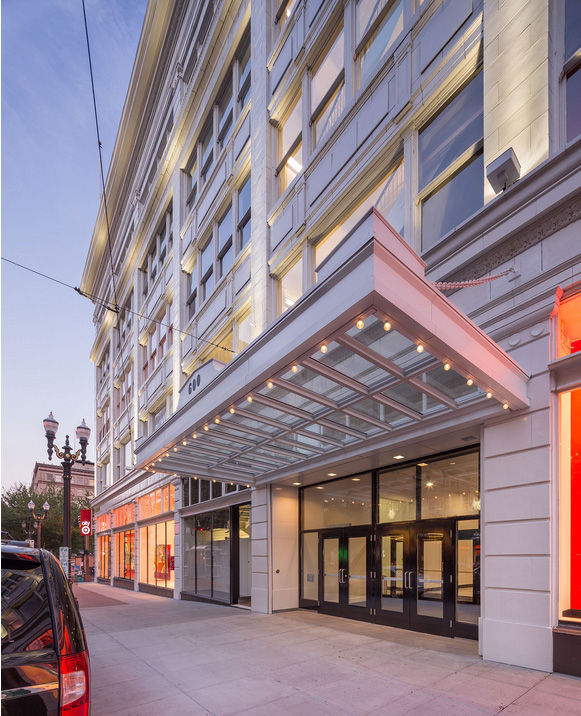
COLLABORATING THROUGH COMPLEXITY
The Galleria renovation was an extremely complex project from both a design and constructability standpoint. The historic status of the building required that modifications to the building exterior be compatible with the existing historic elements and that historic materials be retained wherever possible. FFA recommended early collaboration with historic design review staff since proposed alterations triggered Type III review from the Historic Landmarks Commission (HLC). The new tenant entry on Morrison was designed to be complementary to the historic architecture. To mitigate alterations required for the success of the new tenant, certain historic elements were restored including ground floor display windows and a reconstruction of a grand marquise at the main entry. Early direction from the HLC led to a successful streamlined hearing and unanimous approval.

